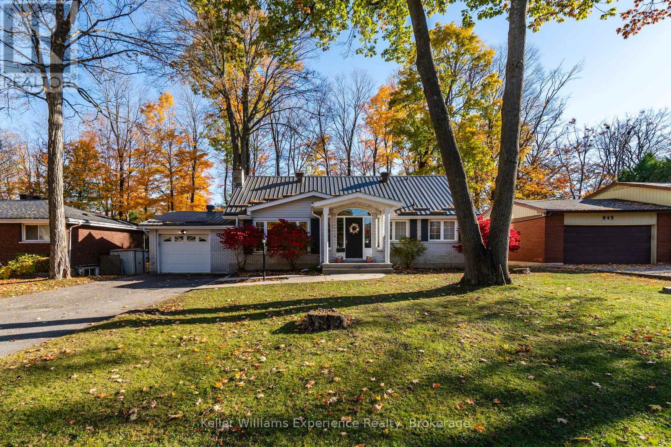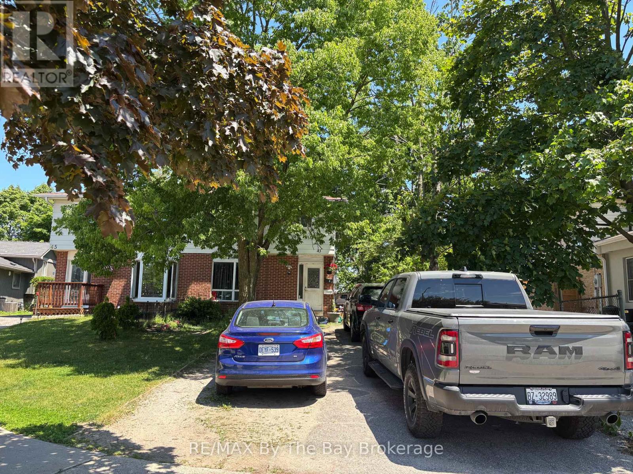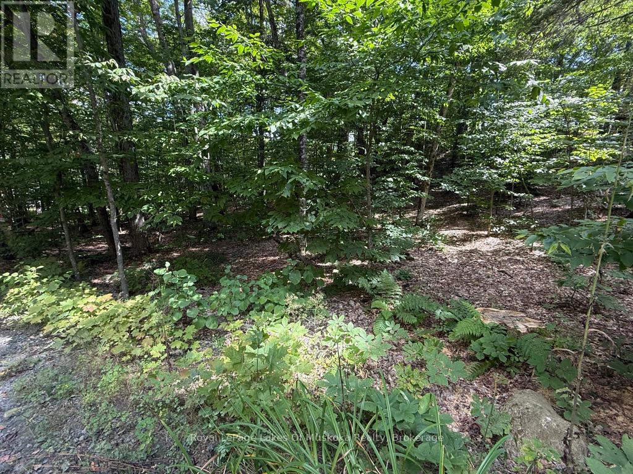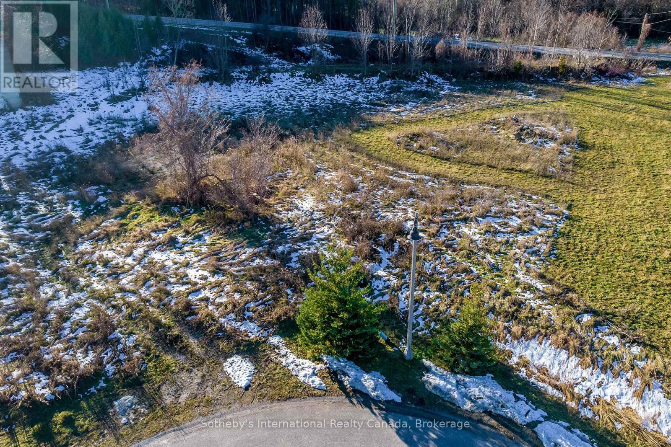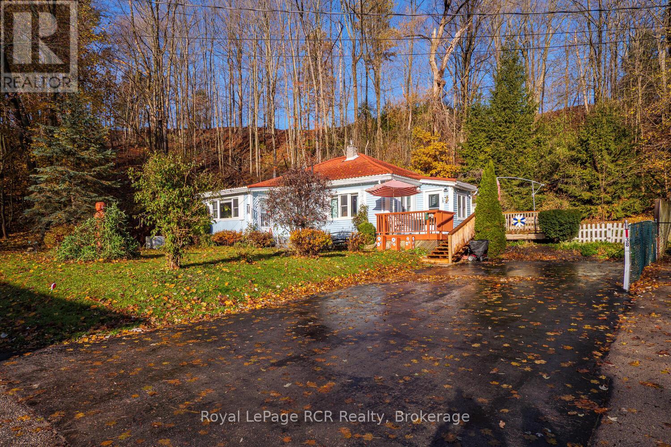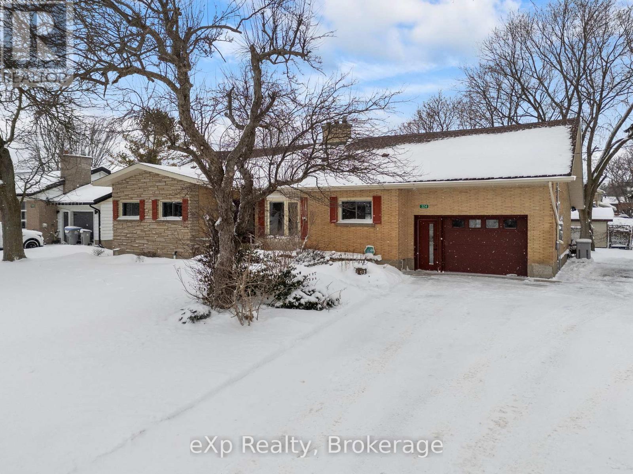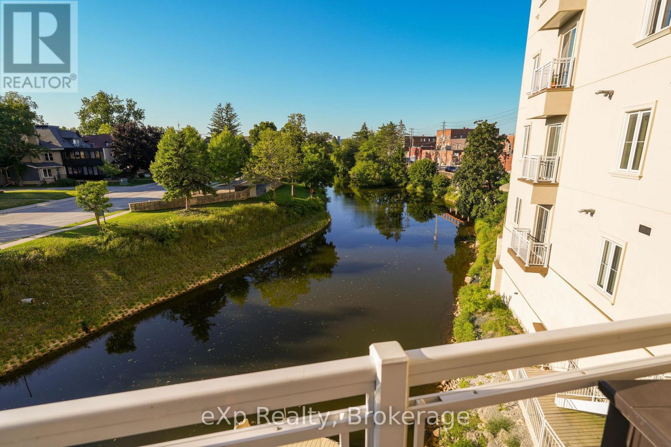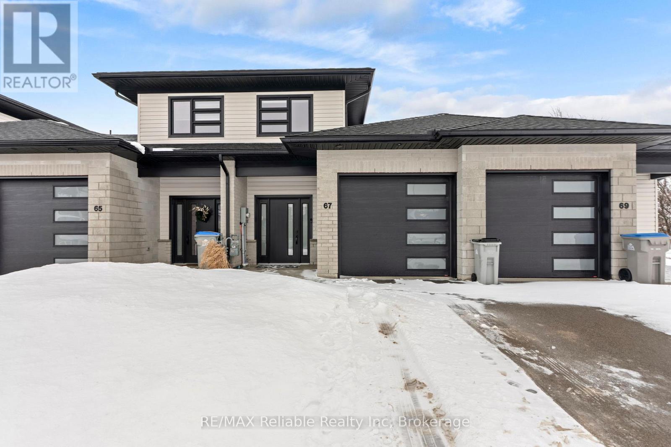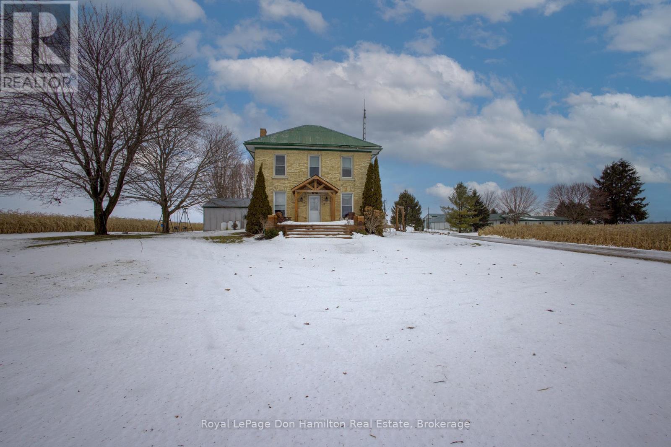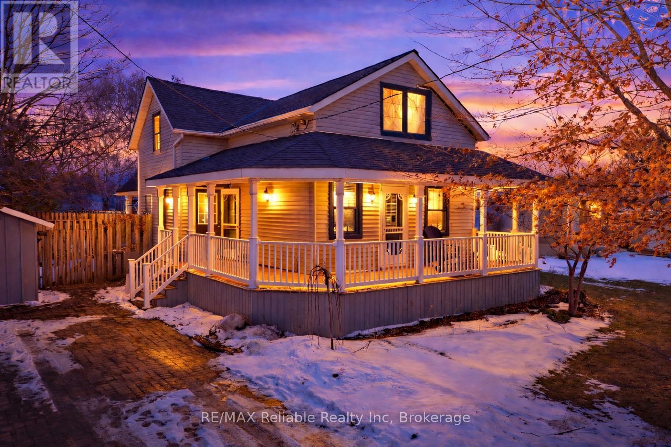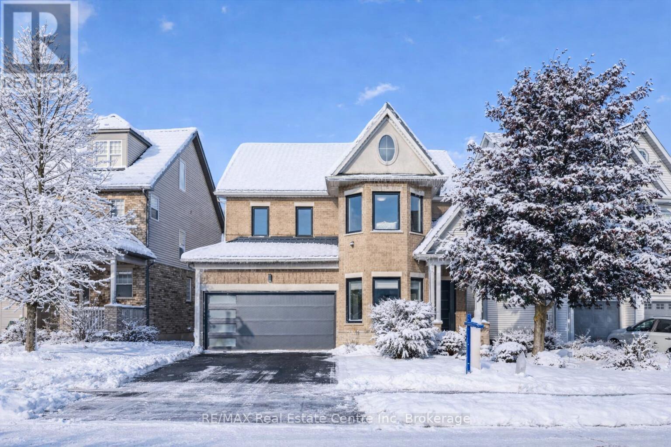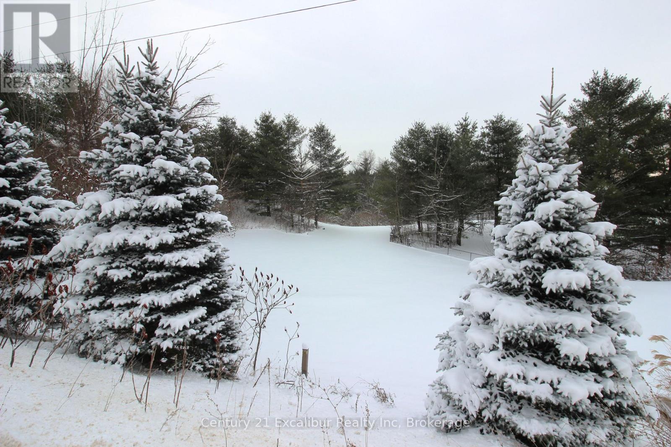835 Dominion Avenue
Midland, Ontario
Welcome to this exceptional property offering the perfect balance of space, comfort, and convenience - ideally situated on a large, treed in-town lot that provides both privacy and tranquility. Inside, you'll find three spacious bedrooms, and four bathrooms. Including a main floor primary suite, with a walkout to the backyard deck and hot tub. Complete with a fully renovated ensuite featuring a luxurious soaker tub and walk-in shower. The main floor is designed for modern living, boasting two separate family rooms and a central kitchen that connects the space seamlessly - ideal for entertaining or everyday family life. The bonus recreation room is the perfect spot to unwind or watch the big game in comfort and style. Throughout the home the ample storage spaces ensure everything has its place. Step outside to your private backyard retreat, featuring a large composite wood deck, hot tub, and pool - an entertainer's dream and the ultimate setting for relaxation. An attached garage with an EV-compatible connector adds to the home's modern convenience and functionality. This property combines a spacious, well-thought-out interior with stunning outdoor amenities - offering a true retreat within the heart of town. (id:42776)
Keller Williams Experience Realty
43 Christie Crescent
Barrie, Ontario
Legal duplex located in the desirable Letitia Heights area of Barrie. This property is a solid opportunity for investors or buyers looking to live in one unit and rent the other.The upper unit features 3 bedrooms and has had the same tenant for 14 years showing strong long-term stability; month to month at $1,570.94 per month inclusive. The lower unit is vacant and offers 1 bedroom with a separate side entrance; approx market rent $1,300 per month or ready to move in to immediately.. The property includes parking for 3 vehicles, making it convenient for both units. Total utility costs for 2024 were $5,645.04. Located close to schools, parks, shopping, and transit, this duplex offers steady income today with future flexibility. A great choice for investors seeking reliable cash flow or owner-occupiers wanting help with the mortgage. (id:42776)
RE/MAX By The Bay Brokerage
Lot 85 Brennan Circle
Huntsville, Ontario
Affordable Waterfront Access in Norvern Shores on Lake Vernon! This 1-acre building lot offers the perfect setting for your dream retreat in a 450+ acre private community. Enjoy over 5,000 of shoreline with exclusive access to a sandy beach, pavilion, boat launch, volleyball court, and play ground all just short walk or ride from the property. Established in 1958, the Norvern Shores Association provides long-term stability with no renewal concerns. One-time membership of$10,000 (2025) and annual dues of $1,275 (2025) apply. Short-term rentals not permitted. A rare chance to enjoy the Muskoka waterfront lifestyle in a great community at a fraction of the price book your showing today! Please do not go direct. (id:42776)
Royal LePage Lakes Of Muskoka Realty
21 Raintree Court
Clearview, Ontario
Windrose Estates - A wonderful opportunity awaits someone with a vision to build a spectacular luxury custom home or weekend retreat at the base of the escarpment in sought after Windrose Estates. 2.27 Acre RE-2 building lot centrally location and within minutes of downtown Collingwood. A bounty of shops, five grocery stores, and numerous trendy restaurants are a short trip away. Schools, entertainment, golf courses, hiking trains, and the waterfront surround you. Windrose Estates also boasts its own exclusive use parklands nestled at the bottom of Meadowlark Way, approximately 10 acres in size the parklands are for personal use, benefit and enjoyment of the homeowners. (id:42776)
Sotheby's International Realty Canada
58 2nd Street W
Owen Sound, Ontario
Welcome to this charming 3- bedroom, 1- bath bungalow offering approximately 1200 sq ft of comfortable, carpet free living. With newer windows throughout, a fully renovated bathroom, a durable slate-tile roof, this home delivers modern comfort and lasting quality. A full Generac generator system adds year round peace of mind, while the partial unfinished basement provides room for storage. Located on a dead end street perched at the base of the escarpment on both the north and west sides, the setting is naturally private and serene. Even better, it is sits minutes away from Harrison park giving you immediate access to its beautiful trails and outdoor amenities. A rare opportunity to enjoy a tranquil location with exceptional outdoor access and thoughtful upgrades already in place. Quick possession available. (id:42776)
Royal LePage Rcr Realty
324 Huron Road
Perth South, Ontario
Spacious property offering over 3,000 sq ft of living space on a generous 145' x 149' lot. The main home features convenient main-floor living, including comfortable principal rooms and bedrooms. The upper level includes a self-contained granny suite with its own separate entrance and kitchen, providing excellent flexibility for extended family, guests, or potential rental income.A detached shop adds even more value, complete with additional bedroom space and a bathroom - ideal for hobbyists, home business use, or extra living accommodations.A unique opportunity with multiple living arrangements, plenty of space inside and out, and a versatile layout to suit a variety of needs. (id:42776)
Exp Realty
203 - 80 9th Street E
Owen Sound, Ontario
An impressive second-floor condominium in the centre of Owen Sound, this residence balances elegance with every day comfort. A private elevator opens directly into the unit, creating an immediate sense of privacy and presence. The open living, dining, and kitchen space features hardwood flooring, a calm, modern colour palette, crown moulding and crisp, white trim. The kitchen includes built-in appliances and granite countertops, while the living area is anchored by a gas fireplace with floor-to-ceiling built-ins and opens onto a spacious balcony overlooking the Sydenham River. The primary bedroom offers direct balcony access, a walk-in closet with custom organizer, and a private four-piece ensuite. Positioned at the other end of the unit, the second bedroom includes its own walk-in closet and convenient access to a full bath, ideal for guests or family. The main balcony runs the full width of the home, providing ample space for dining and relaxing while enjoying unobstructed river views. A second, more intimate balcony off the dining area adds another outdoor option. Building amenities include a kayak dock and storage, secure entry, and underground parking with a dedicated space equipped for EV charging, along with a large storage locker. Set within a sought-after building, this location supports a walkable lifestyle just steps to the theatre, library, and downtown shops and restaurants. A refined riverfront home in an urban setting. (id:42776)
Exp Realty
67 Briarhill Road
Huron East, Ontario
Welcome to this nearly new, move-in-ready 2-bedroom townhouse offering modern comfort and small-town charm. Built in 2023, this spotless home features a bright, open-concept main floor designed for easy living and entertaining. The stylish kitchen includes contemporary finishes, ample cabinetry, and a functional layout that flows seamlessly into the dining and living areas. Upstairs, you'll find two generous bedrooms and a well-appointed bathroom, providing comfortable space for homeowners, guests, or a home office. Located in the welcoming small-town of Seaforth, this townhouse offers a peaceful, relaxed atmosphere with nearby conveniences. Perfect for first-time buyers, downsizers, or investors-this is a fantastic opportunity to own a newer home without the wait. (id:42776)
RE/MAX Reliable Realty Inc
9270 Road 157 Road
North Perth, Ontario
100+ acre farm in Wallace Township approx 1 1/2 mile from Palmerston. 93 acres workable. 2 story 3 bedroom brick home - updated. 2nd home is a 2 bedroom home - updated and rented out. 2 hog barns will hold 900 fats total. 48x300 barn built in 1986 and renovated in 2014 updated with new penning, roof replaced in 2021, 2 implement sheds. Well worth a look! Call your Realtor today! (id:42776)
Royal LePage Don Hamilton Real Estate
140 Orchard Street
South Huron, Ontario
Welcome to this charming, move-in-ready home that's truly cute as a button! Start your mornings with coffee on the wraparound porch and unwind in the evenings in your private, beautifully landscaped backyard. This home blends character and style with a functional layout designed for comfortable living and effortless entertaining. Ideally located in a walkable, small-town setting, the main level features a spacious living room with a cozy gas fireplace and a generous dining room perfect for hosting family and friends. The standout kitchen offers ample cabinet space, a centre island, vaulted ceilings with exposed wood beams, and direct rear access to the deck, hot tub, and pergola. Upstairs, the inviting primary bedroom includes an ensuite with a relaxing soaker tub, while two additional bedrooms make this an ideal family home. Don't miss your chance to own this special property-book your showing today! (id:42776)
RE/MAX Reliable Realty Inc
244 Carrington Drive
Guelph, Ontario
Impressive 5-bdrm, 3.5-bath home W/LEGAL 2-bdrm + den W/O bsmt apt offering 3400sqft of living space backing onto greenspace! Stunning curb appeal W/modern black dbl car garage & window framing (2023), front porch, distinctive architectural lines & landscaped front yard. Inside the main level offers spacious layout for modern living & entertaining. Front office W/tray ceilings, bamboo floors & bay window. Living room W/new gas fireplace is framed by 2 large windows. Chef-inspired kitchen W/dark cabinetry, granite counters, top-tier S/S appliances incl. B/I oven, tile backsplash & centre island W/bar-height wood countertop & seating. Dining area W/vaulted ceiling, custom wall of B/Is W/coffee bar, storage & wall of windows framing views of backyard. Step outside to upper-level Trex composite deck & take in views of greenspace beyond. 2pc bath completes this level. Upstairs primary bdrm boasts multiple windows, W/I closet & 5pc ensuite W/oversized vanity, quartz counters, dbl sinks, soaker tub & W/I glass shower. 2 add'l bdrms share 4pc bath with tub/shower & large vanity. Laundry area is located in the upper-level bathroom. Legal W/O bsmt apt offers 2 bdrms + den (one bdrm has B/I closet organizer), kitchen W/ample cabinetry & 4pc bath W/modern vanity, tub/shower & its own laundry. Luxury vinyl plank floors & sliding glass doors flood space W/natural light & provide access to lower deck & backyard. Ideal for multi-generational living or income potential, this well-designed apt offers opportunity to offset your mtg W/strong rental potential of approx. $3000/mth, private entrance & close prox. to UofG. Outside the fenced backyard offers lower deck W/stairs connecting to upper level, grassy area & peaceful wooded backdrop making it ideal space for families & pets. Upgrades: metal roof 2021, furnace & AC 2016, triple-pane windows Dec 2023, exterior & garage doors 2024 & fencing 2020. Walking distance to Rickson Ridge PS, mins from UofG & easy access to Hanlon Pkwy & 401 (id:42776)
RE/MAX Real Estate Centre Inc
0 Wellington Rd 36 Road
Puslinch, Ontario
Rare opportunity to build your custom home on this approximately 1.1-acre severed lot in a prime Morriston location along Wellington Road 36. Set in a mature, picturesque setting, this exceptional property offers full walk-out potential, making it ideal for a thoughtfully designed estate residence. Enjoy the perfect balance of country privacy and urban convenience, with quick access to Guelph, Highway 401, and surrounding communities. The generous lot size provides ample space for a custom home, outdoor living, and landscaping, all within one of Puslinch's most desirable corridors. An excellent opportunity for builders or end-users seeking a premium lot in a sought-after location. Lot A is being severed-don't miss your chance to secure this outstanding property. (id:42776)
Century 21 Excalibur Realty Inc

