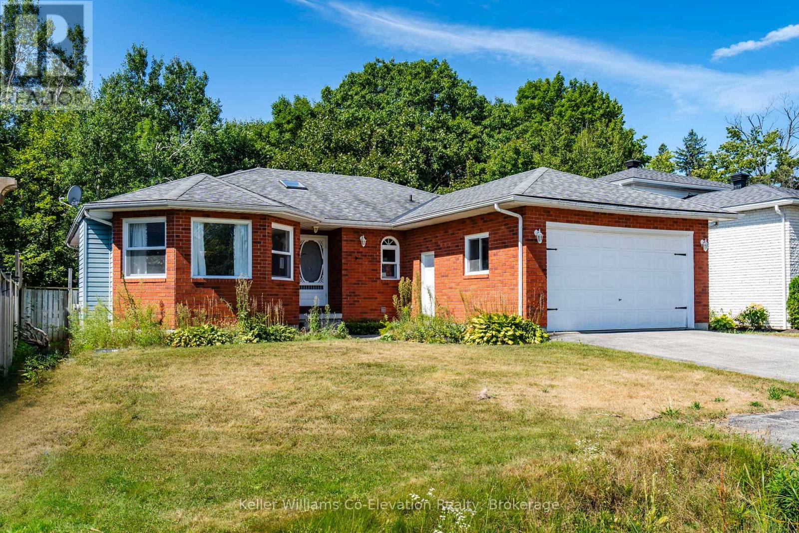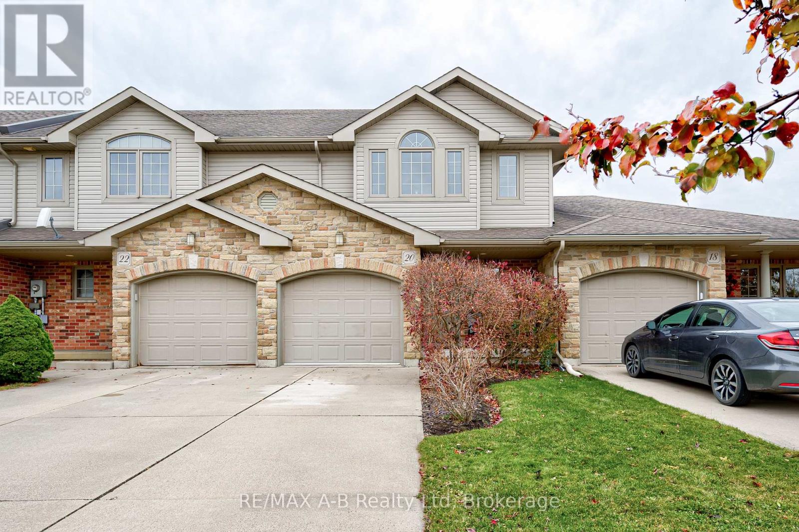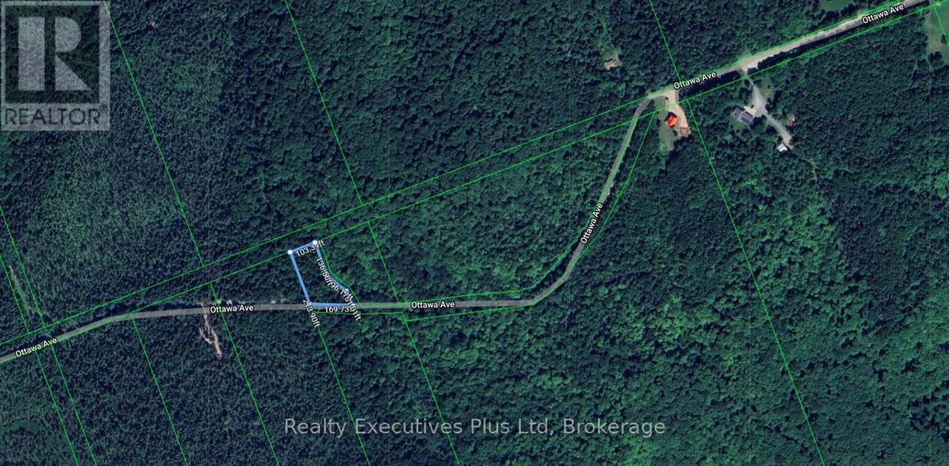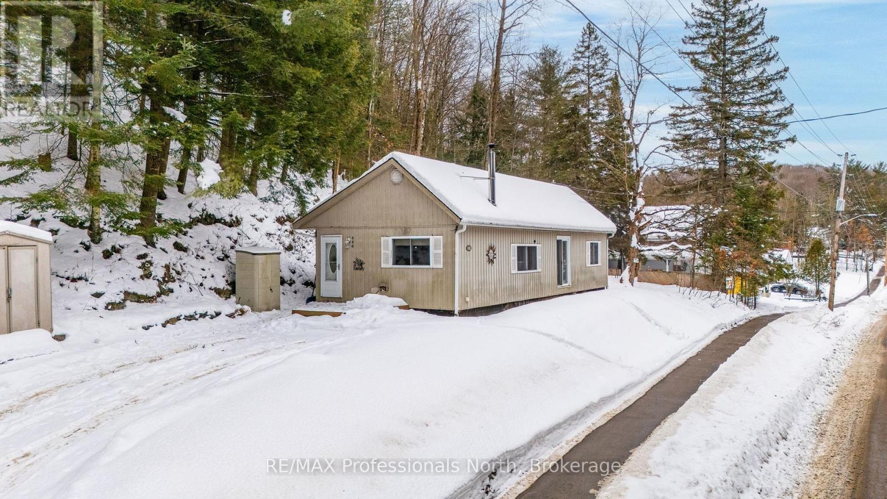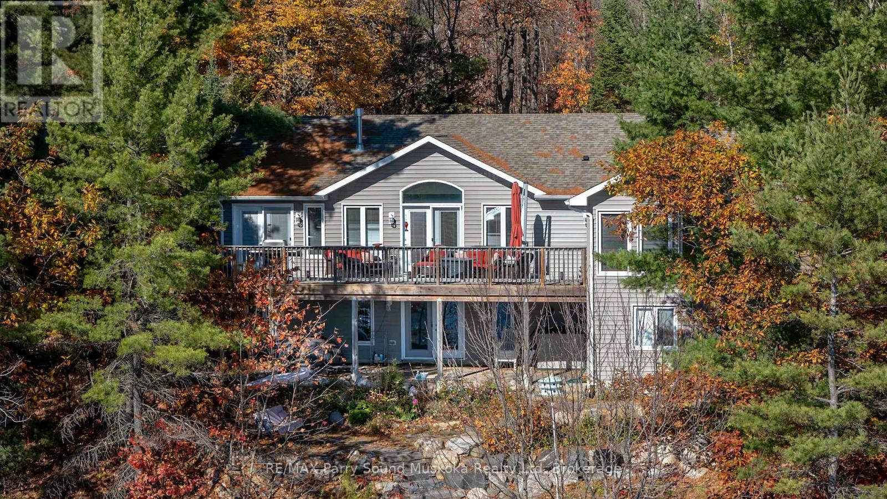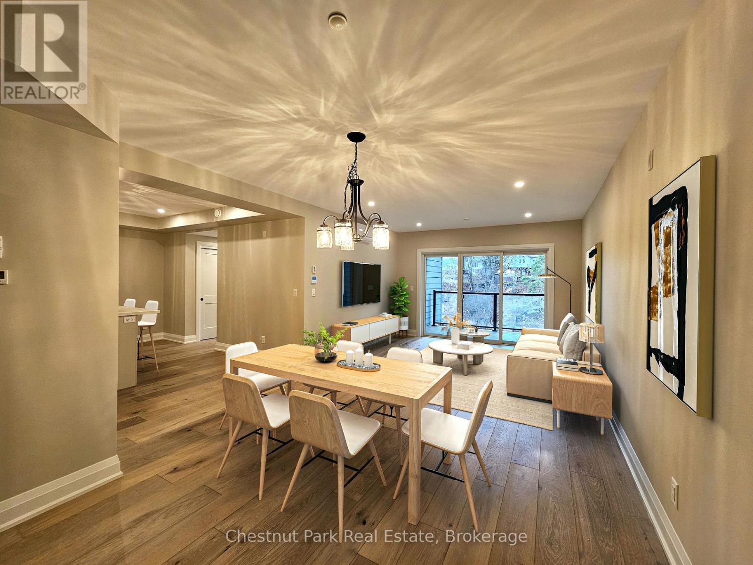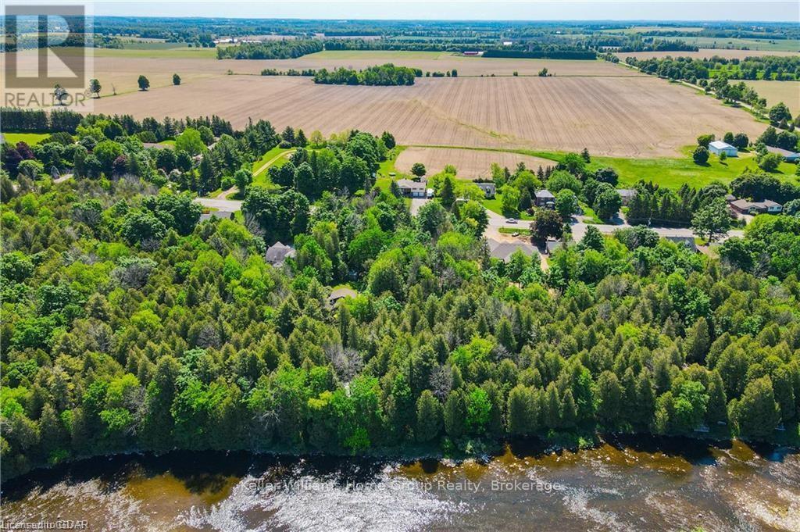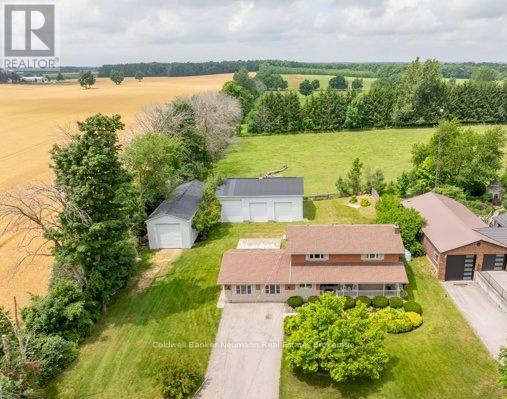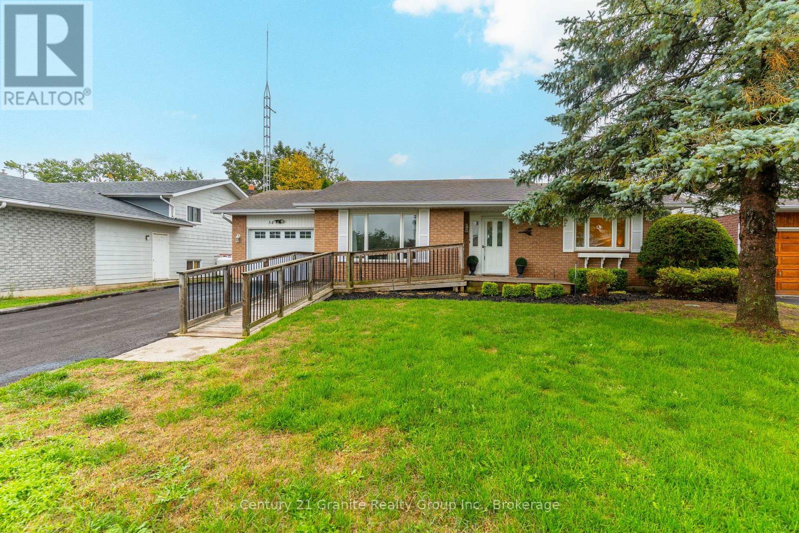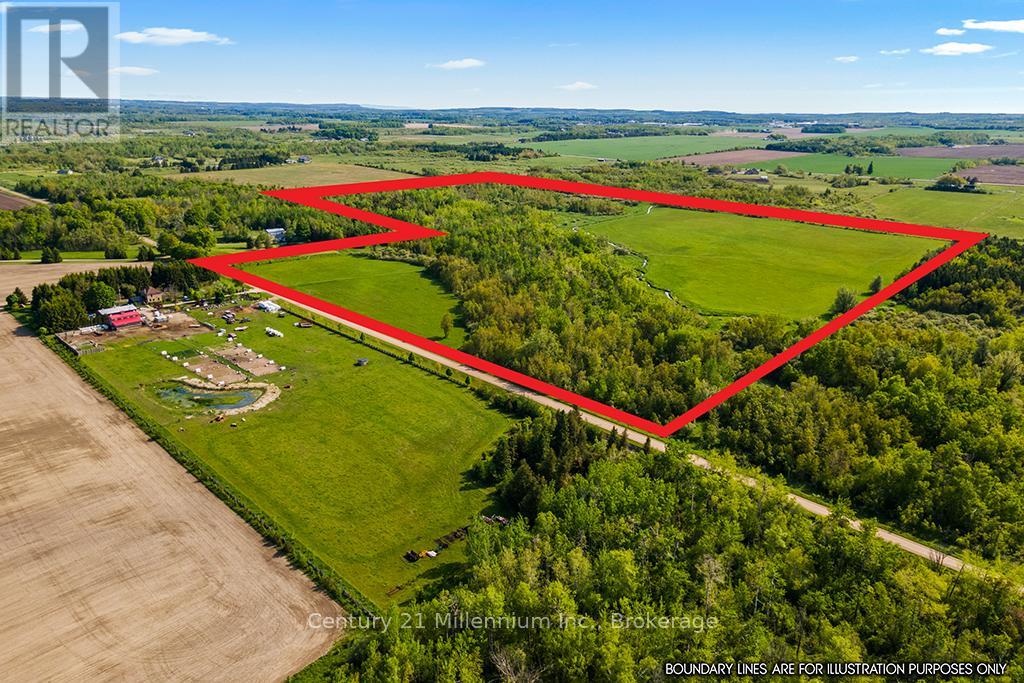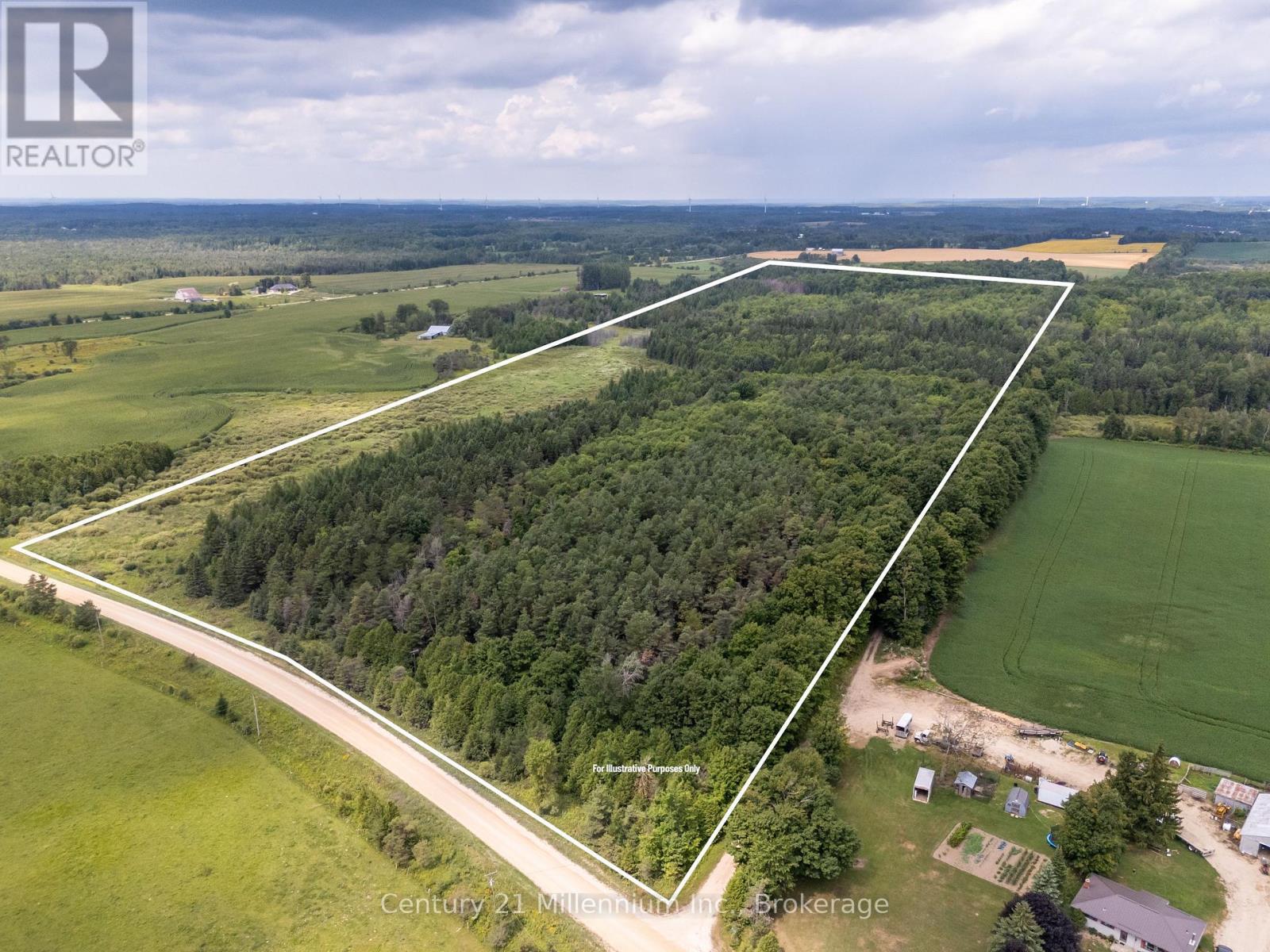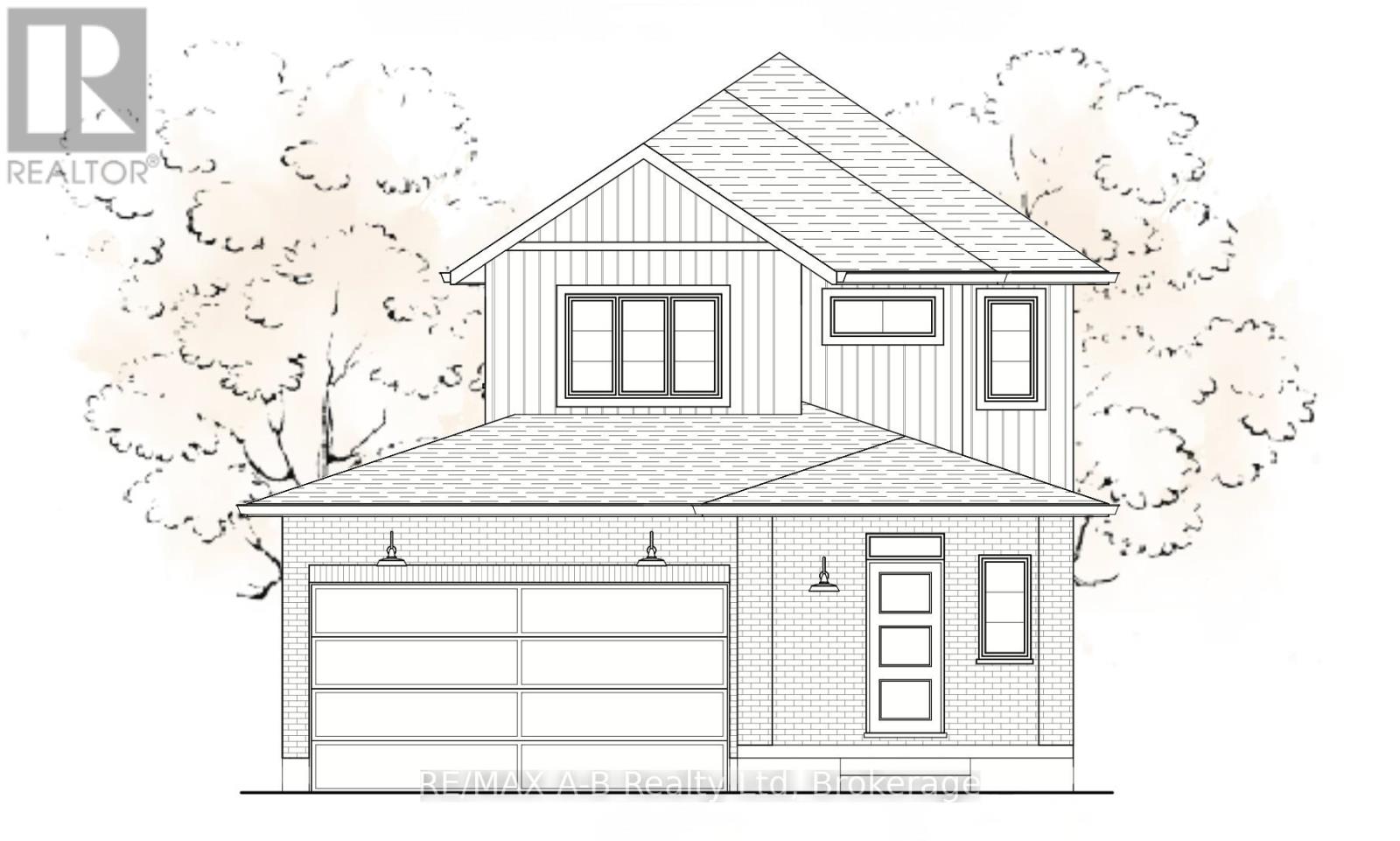8 Bridle Road
Penetanguishene, Ontario
Opportunity awaits with this spacious 3+ 2 bedroom bungalow with in-law suite, ideally located in one of Penetanguishene's most sought-after family friendly neighborhoods. This home features hardwood floors throughout, a large eat-in kitchen with a walk-out to the back deck with a private backyard that backs onto a convenient bike trail, and a fully finished in-law suite with a cozy gas fireplace - offering flexible living arrangements ideal for extended family, guests, or potential rental income. Just minutes from local schools, parks, and the historic downtown waterfront, this home offers the perfect balance of comfort, convenience, and charm. Whether you're a growing family in need of more space, downsizers seeking main-floor living, or an investor looking for a great opportunity and flexible closing, this home has it all. (id:42776)
Keller Williams Co-Elevation Realty
20 Harrison Street
Stratford, Ontario
Welcome to this meticulously cared-for 2 storey townhome, perfectly situated in a quiet, family-friendly neighbourhood. This home offers quality craftsmanship and thoughtful design throughout. Step inside to a bright and spacious open concept main floor featuring a seamless flow between the kitchen, living, and dining area ideal for everyday living and entertaining. The well-appointed kitchen offers ample hard surface counter space and cabinetry, while the living area provides an inviting atmosphere for family gatherings. Upstairs, you'll find three bedrooms, including a large primary suite and two well appointed bedrooms, along with well-designed 4-piece bathroom that ensure convenience for the household. The fully finished basement extends your living space even further, complete with a walkout to a private back patio, creating the perfect spot for relaxing or hosting guests. Located near schools, school bus routes, and beautiful neighbourhood parks, this home offers both convenience and peace of mind for families of all ages. This exceptional townhome combines comfort, functionality, and pride of ownership ready for you to move in and enjoy. (id:42776)
RE/MAX A-B Realty Ltd
00 Ottawa Avenue
Machar, Ontario
CALLING ALL NATURE LOVERS!!! This fabulous .66 acre lot offers easy access off of a road allowance. Located within easy access to Algonquin Park, just minutes to the Village of South River where you will find a grocery store, gas station, bank, LCBO, restaurants and EMS station. This peaceful piece of wilderness offers and abundance of wildlife making it a perfect location for a hunt camp, or just a quiet get away from the hustle and ciaos of the city. Only half a KM from the plow turn around on Ottawa St. The road is not maintained in the winter to allow for snowmobile trail system. Only 2.75 hours from the GTA. (id:42776)
Realty Executives Plus Ltd
646 Mountain Street
Dysart Et Al, Ontario
Spacious and well laid out, 2 BR bungalow with great in-town location. With approx. 1100 sq ft., this is a perfect home for empty nesters, snow birds or first time buyers. Its low maintenance exterior & lot makes this home a perfect fit for seniors who want minimal outside &yard work. The living/dining room features laminate floors & opens up to an efficient kitchen with oak kitchen cabinets with pot drawers, lazy Susan, pantry, breakfast bar that overlooks the dining room. Large mud/laundry room with laundry tub & built in cabinets. 4 pee .bath. Spacious master bedroom with his & hers closets with organizers, plus walkout to patio. Generous 2nd. bedroom. Paved driveway. Walk to amenities in the Village of Haliburton. Town sewers . (id:42776)
RE/MAX Professionals North
215 Dunchurch Estates Road
Whitestone, Ontario
Stunning & spacious 3 bedroom, 2 full bathroom, waterfront home on large & desirable Whitestone Lake. Built in 2016. Year private road to enjoy all season activities w/ great swimming, boating, fishing, hiking, cross country skiing, snowmobiling & ATV right from your door-step. Great privacy, sitting nicely perched on a pedestal of rock w/ a captivating long view &south exposure to enjoy sun all day. 110 feet water frontage, 0.77 acres.Deep water docking & for jumping in to cool off on a hot summers day. This home/cottage boasts large, picturesque windows bringing in plenty of natural light. Open concept. Vaulted ceilings, pot lights & ceiling fans. Engineered hardwood flooring. Primary bedroom w/ ensuite bathroom & walkout to sunroom/deck. The chef in the house will appreciate the spacious kitchen w/plenty of counter & cupboard space. Main floor laundry. Everything you need on the main floor & a full unfinished basement w/ rough in for bathroom andw/ walkout just waiting for your finishing touches. Wired generator, which automatically kicks in if the Hydro goes out.Drilled well. Underground Hydro. Newer leaf guard installed ($4000.value).Close to town for amenities , nursing station, community centre, public boat launch & marina. Click on the media arrow for video, floor plan and 3D imagining. (id:42776)
RE/MAX Parry Sound Muskoka Realty Ltd
301 - 200 Anglo Street
Bracebridge, Ontario
Welcome to "the Rebecca" unit 301 and the only one of this plan left in the building! Both bedrooms and living area face directly onto the river, providing you with a gorgeous waterfront view. This luxurious suite welcomes with hardwood floors of your choosing and bright potlights elevating the space. A high-end kitchen with generous storage, quartz countertops, and 5 upgraded stainless appliances will be the heart of this home. Tucked away is the private primary suite with a walk-in closet and ensuite bathroom. Located at RiversEdge, a new boutique condo building of only 24 units, lovingly located on the Muskoka River and walking trails that bring you to downtown within 15 minutes or an even shorter walk to the beautiful Bracebridge Bay Park. Amenities of RiversEdge promise an easy and enjoyable lifestyle. Just to list a few, there is underground parking, storage lockers, a main floor fitness room, luxurious party room, screened porch Muskoka room, riverside stone patio, bbqs, garbage chutes on every floor, mail delivery and pick up right in the lobby and a secure front entry door with buzzer system. Boatslips can be purchased as well for a true cottage experience. Everything you want for a life of convenience and well-being in Muskoka. Photos are of the identical suite below. Colour and finish choices still available. (id:42776)
Chestnut Park Real Estate
8218 Wellington Rd 18
Centre Wellington, Ontario
It's a true honour to present Diamond Quality Homes in this rare and remarkable setting along the majestic Grand River. Tucked away on 1.48 acres of complete privacy, this location places you just moments from all the conveniences of Fergus, the Cataract Trail, local schools, parks, the rec centre, arena, and the many shops and restaurants of historic downtown Fergus. Commuters will appreciate the effortless route to Guelph, KW, Brampton, and the 401. Known for excellence, care, and impeccable craftsmanship, this exceptional builder has consistently delighted Buyers for years-many becoming lifelong clients. You'll want to learn more about the thoughtful steps taken to ensure a seamless and rewarding experience from start to finish. Highlights of this impressive Bungalow to-be-built include a striking stone and brick exterior, 9' ceilings on the main floor and 8'10" ceilings in the lower level, a custom kitchen, refined cabinetry and trim, hardwood, ceramics, plush broadloom in bedrooms, tripple attached garage and more. The 2620-square-foot design features an airy open-concept kitchen and living space, three spacious bedrooms, two and a half baths, a luxurious primary suite with spa-inspired ensuite, and a convenient main-floor office or study. A spectacular walkout on the main level opens to a private rear yard with breathtaking views of the Grand River-renowned for its world-class fly fishing, practically at your doorstep. Additional noteworthy features include optional lower-level walkdown, main-floor laundry, abundant parking, and the latest energy-efficient mechanical systems. Reach out today for further details on this extraordinary home to be built. (id:42776)
Keller Williams Home Group Realty
7776 Mill Road
Guelph/eramosa, Ontario
Country living at its best! This spacious home loved by one family for over 35 years, sits on just shy of an acre of beautifully landscaped land with serene views of open countryside featuring two shops! Offering over 2,700 sq ft of living space, including a 400 sq ft above-grade bachelor style in law suite, ideal for multigenerational living. The main two story home features a large wood kitchen with stainless steel appliances, ample storage, and quartz countertops. In addition to a separate dining room, and a bright living room with an electric fireplace. Main floor laundry, a 4-piece bath, and a dedicated office/flex space provide everyday convenience. The homes second floor features 4 generous bedrooms, and a full 4-pc bath. The fully finished basement offers additional living space and abundant storage. Additionally - the property features a 20kw generator for an added peace of mind to the homeowner. Outside, you'll find two impressive shops: a 20x60 ft gravel-floor shop with 14ft door - perfect for RV or equipment storage - and a 32x47 ft three-bay shop with one, 12ft and two, 10ft doors boasting over 2,700 sq ft of combined shop space for hobbies, business, or storage needs. The backyard is private and landscaped with no rear neighbours. A perfect combination of function, space, and flexibility in a peaceful rural setting. Just minutes to town amenities with a quick drive into Guelph. A must-see! (id:42776)
Coldwell Banker Neumann Real Estate
34 Cedartree Lane
Kawartha Lakes, Ontario
This bright all-brick bungalow offers true main floor living with everything you need on one level: two bedrooms, full bathrooms, and main floor laundry for everyday ease. The eat-in kitchen and open living area invite connection, while large windows fill the space with natural light. Downstairs, the finished walkout basement adds valuable flexibility-a cozy family room with a propane fireplace, a quiet office or hobby space, and plenty of room when family or guests come to visit. Step outside to your private, landscaped backyard, perfect for morning coffee or summer BBQs. Situated on a quiet street just minutes from the shops and restaurants of Bobcaygeon, and walking distance to schools, parks, and the water. Whether you're right-sizing, retiring, or simply ready for easier living, 34 Cedartree Lane offers the ideal blend of comfort, convenience, and community. (id:42776)
Century 21 Granite Realty Group Inc.
375533 6th Line
Amaranth, Ontario
Discover the potential of this expansive 78+ acre parcel of vacant land located in the heart of Amaranth, Ontario, part of the highly desirable Dufferin County. With approximately 40 to 45 acres of fertile, workable farmland and a creek running through, this property offers an excellent opportunity for agricultural use, hobby farming, or future investment. Nestled within a strong and vibrant rural community, the land is surrounded by picturesque countryside and well-established farms. Enjoy the peaceful charm of country living while being conveniently located just minutes from the thriving towns of Orangeville, Grand Valley, and Shelburne. Whether you're expanding your farming operation, looking to build your dream rural estate, or investing in a rare piece of Ontario farmland, this property is not to be missed. (id:42776)
Century 21 Millennium Inc.
264701 Southgate 26 Road
Southgate, Ontario
Welcome to your very own private escape on this 80+ acre recreational property in Southgate, located on a quiet, unopened road allowance surrounded by a hardwood forest. This secluded retreat is perfect for disconnecting and enjoying the outdoors, whether for a quiet getaway, a potential hunt camp, or year-round recreation. The unique two-storey coach house features 2 bedrooms, a 3-piece bathroom, and an open-concept living space with a kitchen and dining area. Equipped with hydro, baseboard heating, and a Quebec heater, it ensures comfort in all seasons, along with a steel roof, board and batten exterior, an attached two-car garage, a drilled well, owned water heater, and an approved septic system. Outdoors, the land is a mix of mature coniferous forest at the front and approximately 40 acres of deciduous forest at the back, creating a beautiful and varied natural landscape with income potential . The property was formerly enrolled in the Managed Forest Tax Incentive Program, which could provide a financial benefit for new owners who choose to re-apply. A large, spring-fed pond and the Mud river wind through the property, while the adjacent trail is ideal for hiking, ATVing, or simply enjoying the peace and quiet of the woods. A solid coach house with water and power offers additional storage or workspace. Just 15 minutes from Durham and about two hours from Toronto, this property offers access to the scenic and adventure-rich Grey County, known for its outdoor activities like swimming, fishing, hiking, and skiing. This is a unique opportunity to own a quiet, secluded retreat where you can rest, relax, and listen to the birds and the breezes. With its 80+ acres of natural beauty, two-storey coach house, and potential income/tax benefits, this property is a dream for those seeking a rural escape or a recreational investment. (id:42776)
Century 21 Millennium Inc.
Lot 47 95 O.j. Gaffney Drive
Stratford, Ontario
Introducing The Milan by Ridgeview Homes Inc. Step into modern living with this thoughtfully designed 1,452 sq. ft. two-storey floor plan, crafted with exceptional quality and attention to detail. This brand new home offers 3 bedrooms and 2.5 bathrooms, combining open-concept main-floor living with stylish, contemporary finishes. Enjoy 9 ft. ceilings on the main floor, engineered hardwood flooring, and a modern kitchen featuring hard-surface countertops-a beautiful space for cooking, gathering, and everyday living. With Ridgeview Homes, you also have the opportunity to personalize your finishes and features, ensuring your new home truly reflects your style. Located in the desirable Knightsbridge subdivision in Stratford, Ontario, this community blends small-town charm with everyday convenience. Experience Stratford's vibrant downtown, exceptional dining, thriving arts scene, and easy access to neighbouring cities like Kitchener-Waterloo and London. Experience elevated two-storey living-built with care, designed for life. **Interior photos from the model home located at 119 Dempsey Drive.** (id:42776)
RE/MAX A-B Realty Ltd

