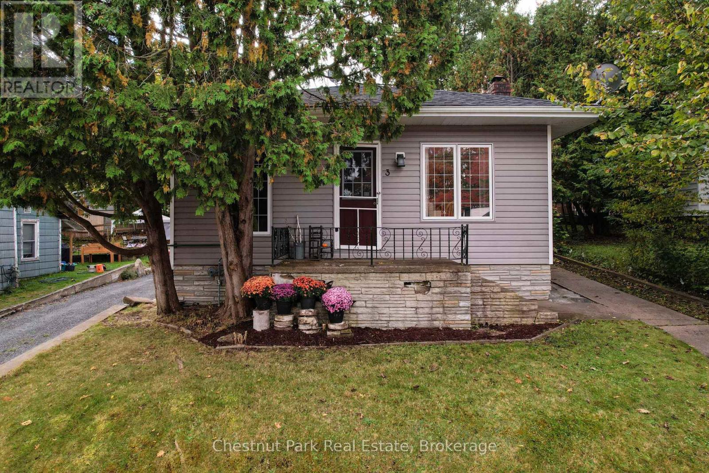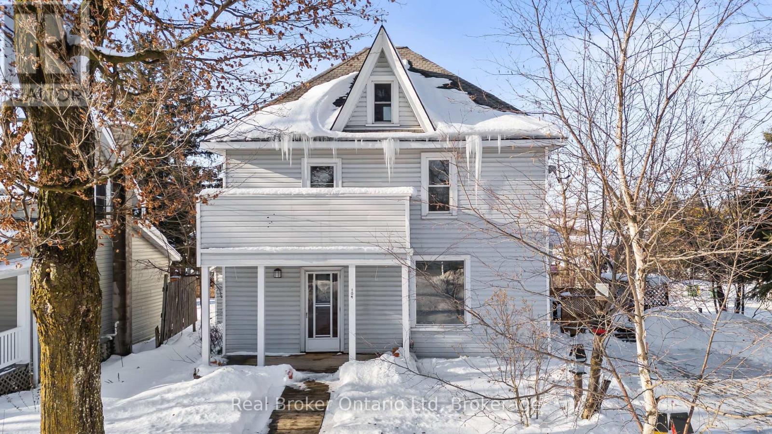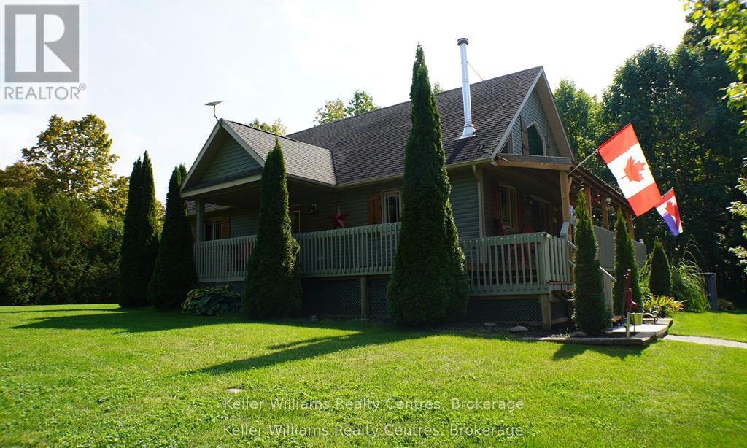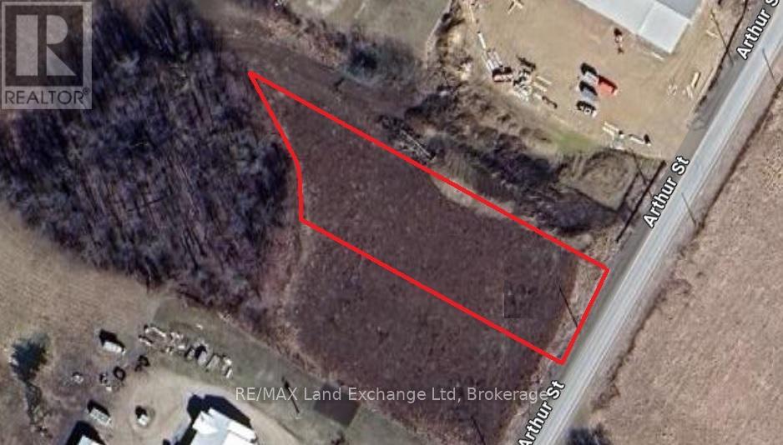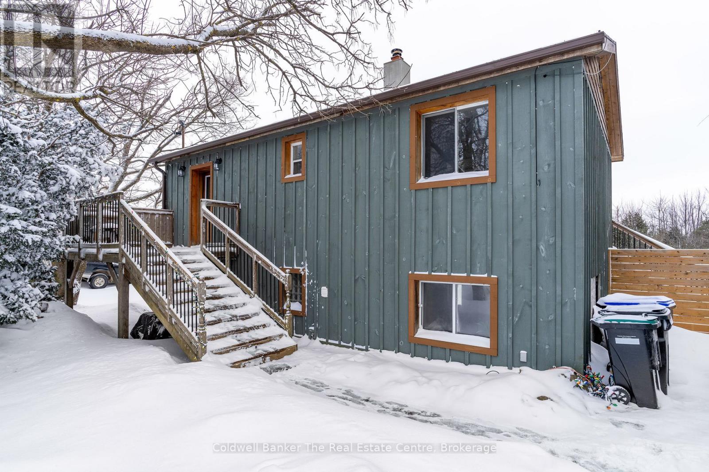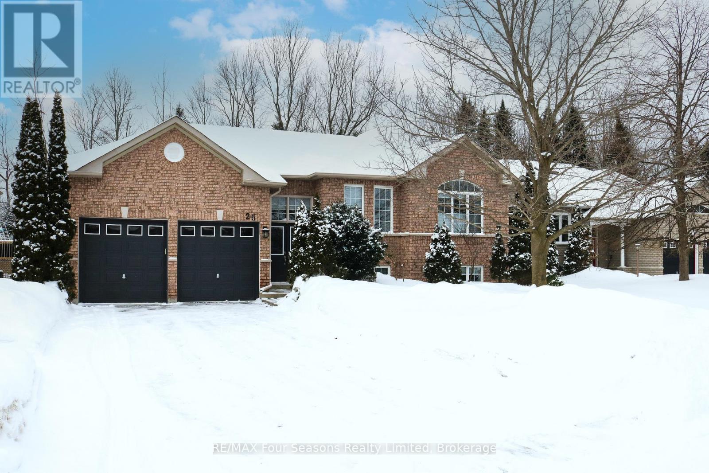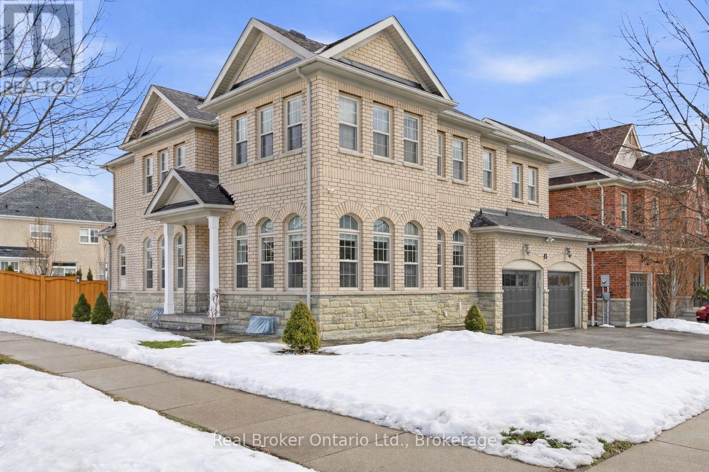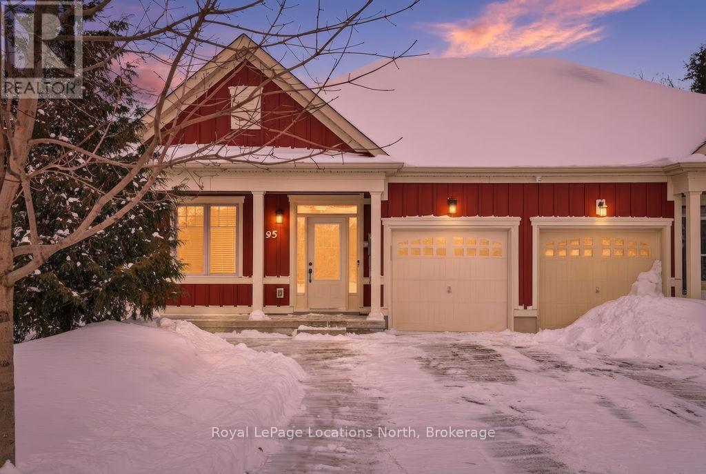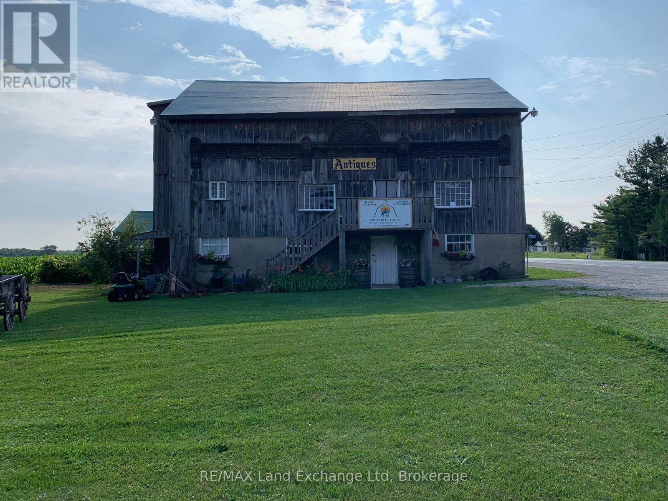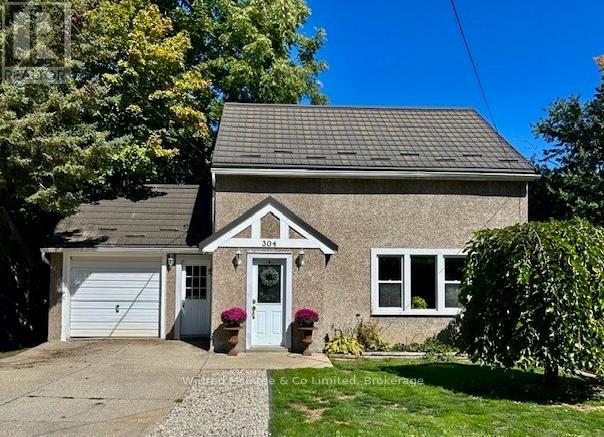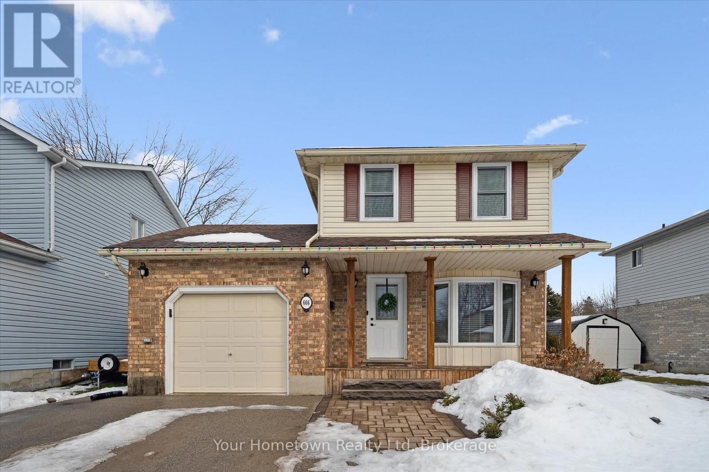3 Cora Street E
Huntsville, Ontario
Welcome to this well maintained in town bungalow offering easy one level living in a highly walkable Huntsville location. This approximately 1,046 square foot home features three bedrooms and two bathrooms and is ideally suited for first time buyers, downsizers, or young families. Located just minutes from both elementary and secondary schools and within walking distance to downtown Huntsville, shops, restaurants, and services, the location is hard to beat. The traditional layout includes a comfortable living room and dining area with fresh updates throughout. The kitchen has been upgraded with new appliances including refrigerator, stove, microwave, and dishwasher, and a brand new central air conditioner adds year round comfort. The primary bedroom features floor to ceiling windows with views overlooking the backyard, allowing plenty of natural light. Outside, enjoy a partially fenced and private backyard that offers space for children, pets, or relaxed outdoor living. Rivermill Park is just a short walk away and features a playground and green space. With full municipal services, new furnace, air conditioning, a manageable footprint, and a convenient in town setting, this move in ready bungalow offers excellent value and lifestyle in the heart of Huntsville. (id:42776)
Chestnut Park Real Estate
104 Isla Street
Grey Highlands, Ontario
Charming character home filled with warmth, space, and potential. This 3-bedroom, 2-bathroom property showcases beautiful original woodwork, hardwood floors, and a classic staircase that immediately welcomes you inside. The main floor features generous living and dining areas with large windows, creating bright, inviting spaces ideal for everyday living or entertaining.The kitchen offers ample cabinetry and connects easily to the dining area, with sightlines that make hosting effortless. A practical laundry area and full bathroom add convenience, while thoughtful storage is found throughout the home.Upstairs, you'll find three well-proportioned bedrooms and a second bathroom, along with access to a versatile attic space-perfect for storage or future development ideas. Outside, the property includes a private yard, offering room to relax or garden. Full of character and opportunity, this home is ideal for buyers looking to personalize a solid, well-laid-out property with timeless appeal. (id:42776)
Real Broker Ontario Ltd
462028 Concession 24
Georgian Bluffs, Ontario
"Stunning Post & Beam" Custom Built Country Property on "2 ACRES." Walls and Ceilings are done with Thermal Insulated Panels making this Home very Energy Efficient to Heat or Cool. Many updates including Most Floors, Appliances, Counters, 2- Bathrooms, All interior painting, and Wood Stove. Garage is Heated & Insulated with Running Water for all your Toys or Workshop Projects. Lake Access to Georgian Bay is very close by with a Public Boat Launch to enjoy all your summers Toys. Amenities, Hospital, Dentist, Dining, School and Park's & Recreation are all just a very short drive to The Town of Wiarton. (id:42776)
Keller Williams Realty Centres
243 Arthur Street
North Huron, Ontario
Prime 0.861-acre industrial lot offering excellent exposure in Wingham's vibrant industrial area. A prime opportunity for development with high visibility and convenient access to major routes. (id:42776)
RE/MAX Land Exchange Ltd
1229 County Road 124
Clearview, Ontario
Welcome to this fully finished home offering the perfect blend of rustic charm and modern comfort. Featuring 3 bedrooms and 1.5 bathrooms, this inviting property is thoughtfully designed for everyday living and entertaining. Rich hardwood floors add warmth throughout, while the rustic interior details create a cozy, welcoming atmosphere. The home offers the rare convenience of walkouts from both the main floor and the lower level, seamlessly connecting indoor and outdoor living. Step outside to a fully fenced backyard, ideal for entertaining or relaxing in complete privacy and scenic views as your backdrop. Outdoor features include a hot tub, greenhouse with raised garden beds, and a chicken coop, perfect for those seeking a more self-sustained lifestyle. Located just 15 minutes to Collingwood, Creemore, and Stayner, and close to Devil's Glen Ski Resort, this property offers year-round recreation and easy access to local amenities, dining, and shops. A peaceful setting with exceptional views-this is country living at its finest, without sacrificing convenience. (id:42776)
Coldwell Banker The Real Estate Centre
25 Silversands Crescent
Wasaga Beach, Ontario
Immaculate and move-in ready, this well-maintained home is tucked away on a quiet, low-traffic crescent with a treed lot backing onto a trail system. Neat, tidy, and thoughtfully laid out, the home offers over 2100 sq ft of finished living space, a separate dining room ideal for entertaining, and a kitchen complete with an oversized island & stainless steel appliances. The spacious primary bedroom offers a private ensuite with heated floors, while the finished basement provides a large family room with a gas fireplace-perfect for movie nights or additional living space. Enjoy the private backyard, featuring a newer deck (2019) and metal gazebo. An attached two-car garage with a loft provides excellent extra storage. Additional highlights include updated windows (2014), paved driveway, in-ground sprinkler system, central vacuum, custom blinds, backyard storage shed. Many major upgrades have been completed within the past two years, including a new furnace, A/C, built-in microwave, sump pump, washer, and dryer. A solid, turnkey home in a desirable, nature-backed location. (id:42776)
RE/MAX Four Seasons Realty Limited
43 Mccandless Court
Caledon, Ontario
The rare positioning of this premium corner lot on a quiet court allows for an architectural abundance of windows, flooding the home with natural light from three exposures. Designed for those who prioritize a bright and airy atmosphere, the 10-foot ceilings and continuous hardwood flooring serve to amplify the sunlight throughout the main level. The layout is a study in functional luxury, featuring a polished private office for a dedicated work environment and a kitchen anchored by a granite island and gas range that acts as a sun-drenched hub for hosting. The upper level is intentionally configured for privacy, featuring four generous bedrooms, including a rare dual-ensuite design where two bedrooms enjoy their own private baths. Outdoors, a newly installed interlock stone patio provides a private sanctuary, while the nearby Caledon East Community Complex offers elite recreation just steps away. This is a home for those who value refined finishes, a quiet-court setting, and the restorative power of natural light. (id:42776)
Real Broker Ontario Ltd.
95 Wally Drive
Wasaga Beach, Ontario
Beautifully finished True Ranch bungalow | Freehold semi-detached | No condo fees. Welcome to this beautifully finished True Ranch bungalow in the heart of Wasaga Beach, offering easy one-level living in a freehold semi-detached home with no condo fees. This 2-bedroom, 2-bathroom home features an attached garage with inside entry to a thoughtfully designed laundry room complete with a custom live-edge wood countertop, laundry sink, and extra cabinetry. Freshly painted in 2025, the home offers 9' ceilings, hardwood flooring, pot lights, custom blinds, and upgraded hardware on all doors and cabinets throughout. The spacious kitchen features ample cabinetry, a quartz breakfast bar, tiled backsplash, and stainless steel appliances, great for both everyday living and entertaining.The bright living area is filled with natural light and invites you to cozy up to the shiplapped gas fireplace on winter nights. French doors lead to a private, fully fenced backyard with a concrete patio, retractable awning for shade, and storage shed.The primary suite offers 11' vaulted ceilings, a walk-in closet, and a private ensuite with a glass shower. The guest bedroom is conveniently located near a full 4-piece bathroom with tub/shower combo, large vanity, and quartz countertops. Additional highlights include on-demand hot water, parking for two vehicles, and a quiet, well-kept neighbourhood. Just a short walk to the beach, restaurants, shopping, and the local community centre with an indoor walking track.An ideal option for first-time buyers, retirees or empty nesters, or a low-maintenance weekend getaway in Wasaga Beach. (id:42776)
Royal LePage Locations North
401 - 31 Dairy Lane
Huntsville, Ontario
Three bedroom 4th floor corner unit in the waterfront condo community known as Algonquin Landing in the town of Huntsville. Over 2000 sqft with amazing natural light and an incredible open concept living space with high ceilings and a view of the Muskoka River from the balcony. All bedrooms are very generous, with a main 3pc bath, primary 4pc ensuite bathroom, walk-in closet and a laundry/utility room. The size of the space will amaze you. Underground parking is heated and secure and you also have a private storage locker. Set on the shores of the Muskoka River, you can swim at you leisure or go for a paddle with access to Lake Vernon, Fairy Lake and beyond...! Walking distance to shopping and restaurants. These units are rare and are not often listed for sale. Now is your chance. (id:42776)
Royal LePage Lakes Of Muskoka Realty
34002 Blyth Road
Ashfield-Colborne-Wawanosh, Ontario
Fantastic opportunity to own a piece of Goderich history! The perfect location that brings a steady flow of traffic year round with an abundance of touring summer enthusiasts & cottagers up and down the Bluewater hwy & Lake Huron. The proximity to Point Farms, local trailer parks and campgrounds makes this a great location for a new vision! Perhaps a year round market with produce, bakery, local honey, maple syrup, gifts and unique seasonal decor! There is also the option for continued use of the well known antique barn. Zoned as AG1-8 there are many suitable commercial businesses that would prosper here.(pending approval) Built in 1800's as the former Dunlop Livery. This unique structure offers many options to renovate or rebuild into a profitable business. Potential to expand parking. The current structure has had recent upgrades in hydro. New infrastructure is needed water(well) septic(subject to approvals) Barn exterior measurement 35x50 . There are 3 levels. Each level is roughly 1750 sqft with a total of 5250 potential retail sq footage. (id:42776)
RE/MAX Land Exchange Ltd
304 Napier Street
Brockton, Ontario
Welcome to 304 Napier Street, Walkerton! This charming 3-bedroom, 1.5-bath home offers the perfect blend of comfort and functionality in a well-established, conveniently located neighborhood. Step inside to a nicely updated kitchen that opens into a cozy living space, creating a warm and inviting atmosphere throughout the main level. The convenient two-piece bath on the main floor also adds to everyday functionality. Upstairs, you'll find three comfortable bedrooms and a full bath, while the bright finished lower level offers additional living space with a walk-out patio door leading to a private backyard and deck all surrounded by mature trees and landscaping. Outside, you can enjoy peace of mind with a Hy-Grade steel roof with a transferable warranty. This property has been well maintained inside and out. Whether you're a first-time buyer or downsizing, this move-in-ready home is a must-see! (id:42776)
Wilfred Mcintee & Co Limited
666 Holman Crescent
Centre Wellington, Ontario
This handsome two-storey brick home offers over 1,100 square feet of comfortable living space, has been nicely decorated and well cared for from top to bottom. With three bedrooms and a warm, welcoming feel, it's easy to imagine settling right in. Set on an impressive, 140-foot deep lot, the outdoor space is a standout. Enjoy a fantastic post-and-beam covered living area, expansive patio, and fire pit. It's the perfect set up for summer get-togethers, quiet evenings, weekend relaxation or unwinding year-round. Ideally located close to all conveniences including shopping, schools, parks, and commuter routes, this home offers both comfort and practicality. A fantastic opportunity for first-time buyers or those looking to downsize without compromise. An easy commute to Guelph, KW and west GTA. This one is well worth a look! (id:42776)
Your Hometown Realty Ltd

