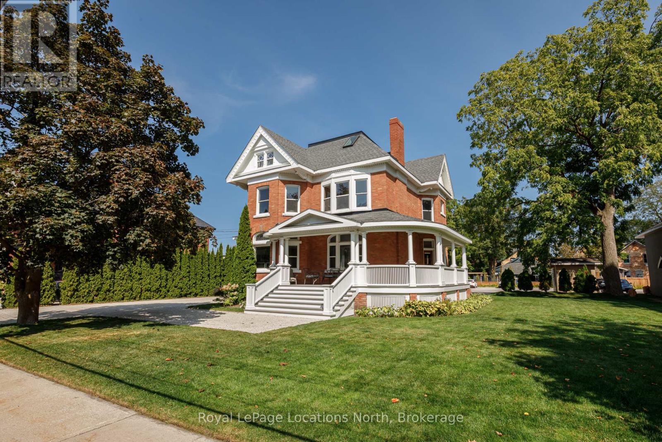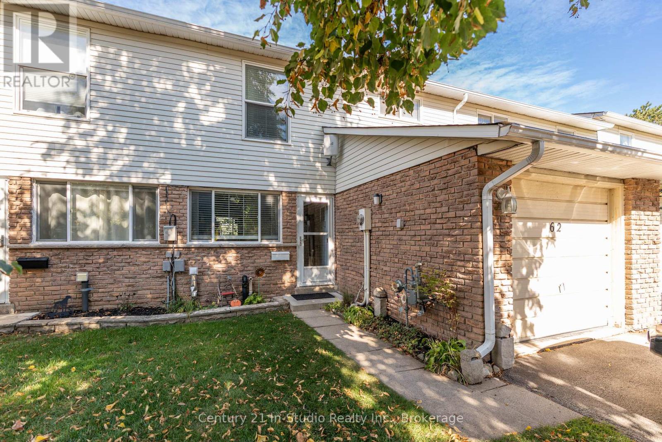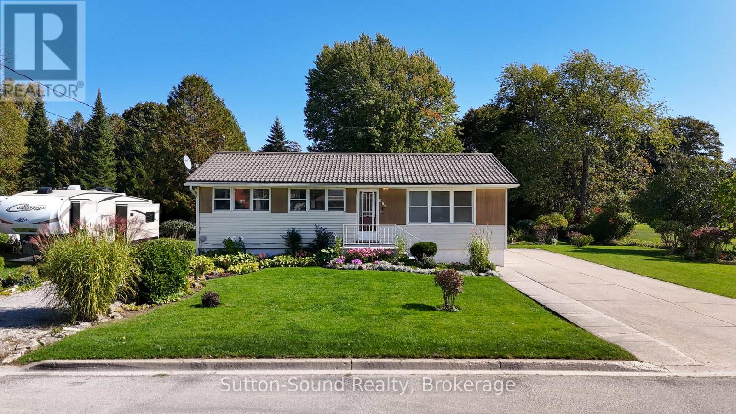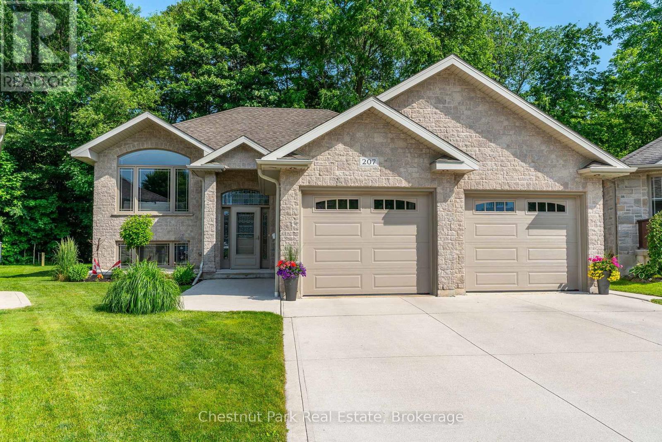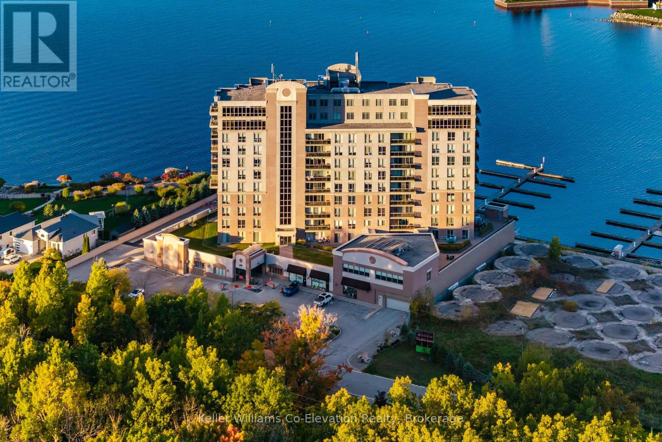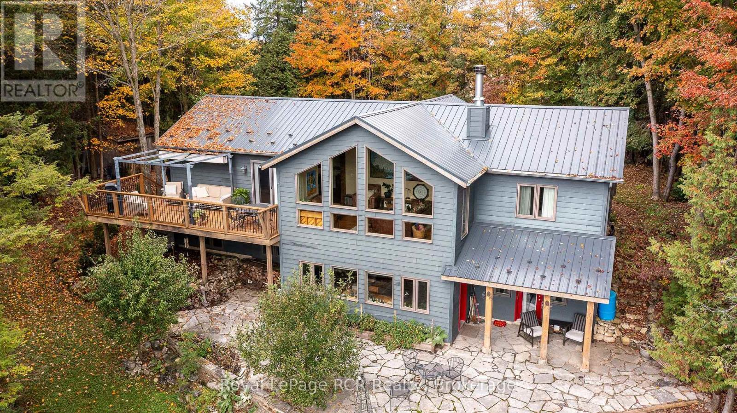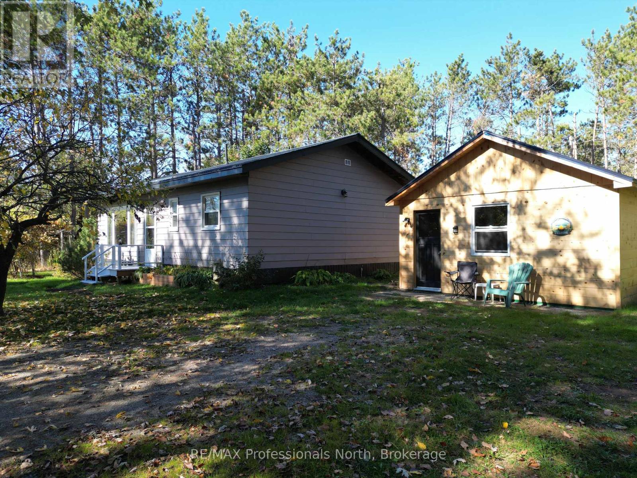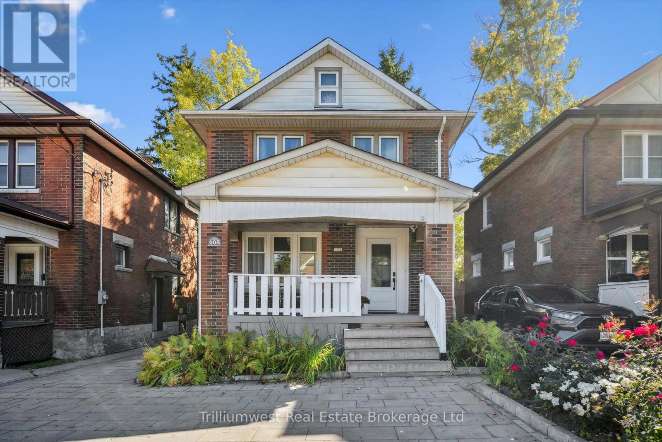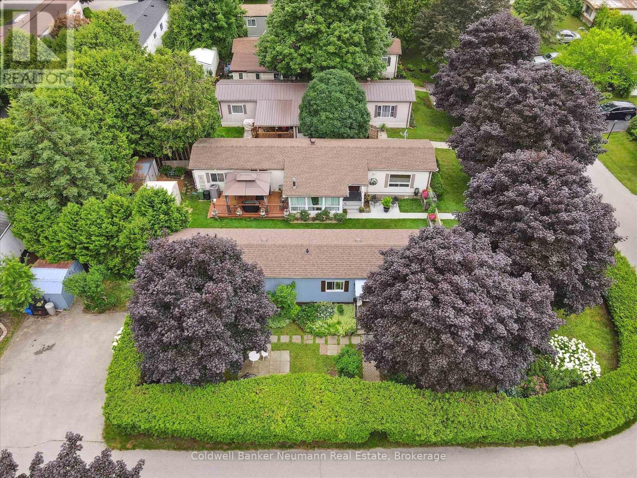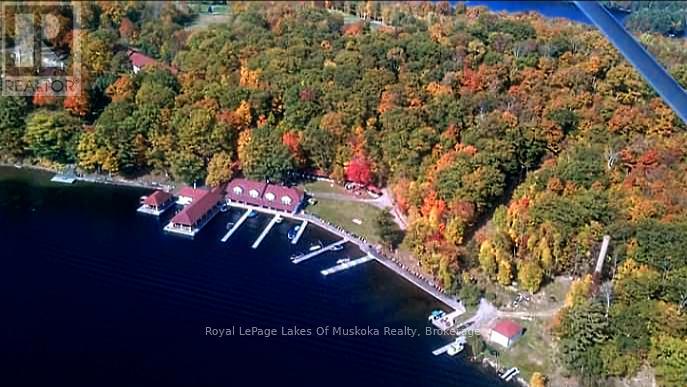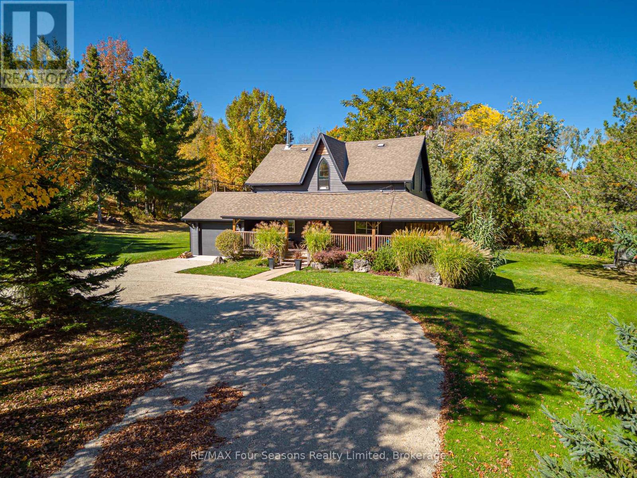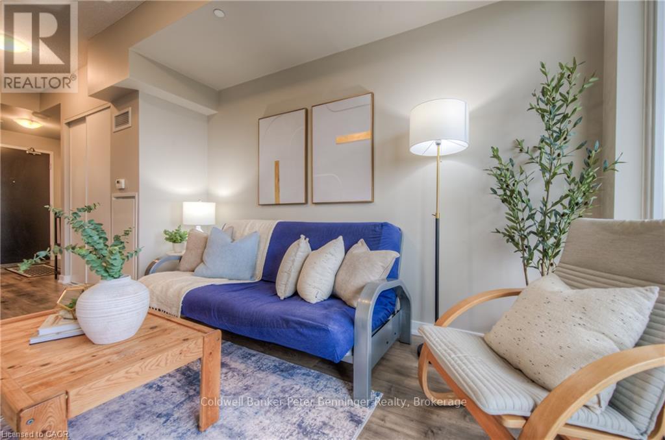43 Elgin Street
Collingwood, Ontario
Historic Downtown Collingwood Commercial Building. An exceptional opportunity to own a piece of Collingwood history in the heart of the downtown core. This prime commercial property offers over 4,800 sq. ft. of space on the main and upper levels, plus an additional 2,600 sq. ft. below grade leasable area, all set on a rare double town lot with ample parking (23 spots) room for growth and C1 Downtown Core Commercial zoning. Just one block off the main street, the building enjoys excellent visibility and accessibility while being steps from shops, dining, and year-round pedestrian traffic. Inside, timeless character shines through with original stained-glass windows, pocket doors, wood trim, and a grand staircase. A unique blend of historic charm and commercial versatility, this property offers endless potential for retail, office, hospitality, or mixed-use development in one of Collingwood's most desirable locations. All tenants are on a month to month basis. Floor Plan, Survey and Schedule B in documents. Listing agent is the seller. (id:42776)
Royal LePage Locations North
62 - 62 Laurie Crescent
Owen Sound, Ontario
Welcome to 62 Laurie Crescent! A beautifully maintained home offering comfort, style, and easy living in a quiet, well-kept neighbourhood. This spacious condo features 3 bedrooms, 2 bathrooms, and a finished basement providing plenty of room for the whole family. Inside, freshly painted walls in soft, neutral tones create a warm and inviting atmosphere. The renovated galley kitchen, updated 3 years ago, features a new countertop, subway tile backsplash, freshly painted cupboards, and quality Samsung appliances including a 4-year-old fridge and stove. The bright living room opens through sliding glass doors to a private patio with interlocking brick, shaded by mature trees-perfect for relaxing outdoors. Downstairs, the finished basement includes a large recreation room, a 2-piece powder room, and a laundry area with a stackable washer and dryer. Recent upgrades include a new front screen and main door (2025), a 3-year-old roof and eavestroughs, and refreshed perennial flower beds with new soil and black mulch for easy maintenance. Condo fees cover exterior maintenance, lawn care, and snow removal for a truly worry-free lifestyle. Conveniently located close to nature trails, schools, Georgian College, shopping, YMCA, and Tim Hortons, this home offers a cozy, affordable, and comfortable lifestyle in a quiet and safe community. (id:42776)
Century 21 In-Studio Realty Inc.
507 Mcnaughton Street
South Bruce Peninsula, Ontario
507 McNaughton Street, Wiarton. Welcome to this lovely 3-bedroom, 2-bath raised bungalow located on a quiet street in the heart of Wiarton. Set on a large, beautifully manicured lot, this home offers both comfort and convenience in a desirable neighbourhood. Enjoy nearby green space with a park just steps away, or take a leisurely walk to downtown shops, restaurants, and the picturesque waterfront.This propertys ideal location also provides easy access to Sauble Beach and Owen Sound, making it perfect for families, retirees, or those seeking a peaceful lifestyle close to amenities. A wonderful opportunity to settle into the vibrant community of Wiarton. (id:42776)
Sutton-Sound Realty
207 2nd Street W
Owen Sound, Ontario
Tucked away on a quiet cul-de-sac, backing onto a picturesque ravine, this beautiful Bungalow offers the perfect combination of tranquility, privacy and everyday convenience in one of the West Sides most desirable neighbourhoods. Built just 12 yrs ago with exceptional attention to detail, this 3-bedrm/2-bath home is clad in premium Shouldice stone, offering timeless curb appeal and quality. Discover a bright, open-concept main floor that feels inviting from the moment you enter. Gleaming hardwood floors flow seamlessly through the spacious main floor creating an ideal layout for both family living and entertaining. The kitchen is a highlight, with stainless steel appliances, a centre island, ample cabinetry and access to the deck with tranquil treed views, perfect for morning coffee or summer BBQs while enjoying the sounds of nature. The primary bedroom offers a calm retreat, a walk-in closet and access to a luxurious 5-pce semi-ensuite complete with heated floors ; the perfect blend of elegance and function. The fully finished lower level extends your living space with a cozy rec room centered around a gas fireplace. Entertain with ease at the stylish wet bar complete with its own island, ideal for movie nights or relaxed evenings with friends. A convenient 3-pce bath with heated floors, a walk-up to the double car garage and plenty of storage make this level as functional as it is inviting. Outside, enjoy low-maintenance landscaping, an oversized garden shed, a handy garage workbench and the peaceful ravine backdrop that enhances your sense of privacy. Located just mins from parks, schools, shopping and local amenities, this property truly offers the best of both worlds; serene natural surroundings and urban convenience. Over 2,260 SF of thoughtfully designed living space, efficient utilities and impeccable upkeep, this move-in-ready home checks every box. Experience comfort, quality and quiet elegance in a setting you'll love to call home. (id:42776)
Chestnut Park Real Estate
Lph01 - 699 Aberdeen Boulevard
Midland, Ontario
Stunningly Beautiful Panoramic Views of Midland Harbour can be Yours 365 Days of the Year! This Corner Unit has 10' High Ceilings which Combined with Multiple Walkouts & Floor to Ceiling Windows take Full Advantage of the Breathtaking Water Views, right out to the Channel, from all Bedrooms & Living Areas of this Home or Walk Out to one of the Balconies which total over 600 Sq.Ft. for Outdoor Living Space or Summer Parties with a Large # of Guests. This Spectacular Condo Features: 3 Bedrooms, all with Ensuite Baths; Open Concept Living w Ample Space to Accommodate Multiple Living Areas, Dining Room, & Custom Kitchen + a Convenient Laundry Room tucked behind the Kitchen and Heated Sunroom when it is a bit too Chilly to go outside. For those who love to Cook, the Expansive Granite Counters & Cabinets + Professional Grade Stainless Steel Appliances offer Plenty of Room to Create Your Own Gourmet Dinners for Get-Togethers w/ Friends & Family. Retreat to your 532 Sq.Ft. Primary Suite where you will still enjoy Fabulous Views while relaxing in your own Personal Space and taking full advantage of your own Jet Tub or Spacious Shower. The Built-in Organization of the Walk-in Closet is just one more bonus you will not want to live without as well as Numerous Other Storage Opportunities within the Unit and 2 Extremely Large Storage Lockers on Level A of the Building as well as your own Private Double Garage. Tiffin Pier also offers an Abundance of Amenities to take advantage of including: a Lovely Gazebo & Garden Area; a Gym, Endless Pool, Sauna, Hot Tub, a Guest Suite Visitors can Rent for up to 1 Week; & Boat Slips are also available for lease. The Rotary Trail passes right out front where you can Bike and Walk for Miles - If you would like to Boost your Social Life, Join in with a Curated List of Monthly Activities or Enjoy Peace & Relaxation within your own Space. If this sounds like the Lifestyle for you, don't wait or you might miss this Incredible Opportunity.. (id:42776)
Keller Williams Co-Elevation Realty
360458 Road 160
Grey Highlands, Ontario
Bungalow on 14 acres with 5 bedrooms and 3 bathrooms on a paved road just outside of Flesherton. Situated to take in the amazing property and natural light, the home faces away from the road and overlooks the natural landscape. On the main floor you will find Timber Frame accents, a spacious kitchen and dining room area with vaulted ceilings and walk-out to the deck. The living room features a beautiful view of the trees and spring fed pond with the interior focal point a stone wood-burning fireplace for those cozy days. A primary bedroom with a 3pc ensuite, 2 more bedrooms, a 4pc bathroom and laundry room complete the main floor. On the lower level there is a studio space with a walk-out, a family room with another walk-out, a 2pc bathroom and 2 more bedrooms. Flesherton creek crosses the back of the property and a managed forest agreement keeps the taxes reasonable, as well as efficient heating and cooling with a Geothermal system. Built in 2008 and on the market for the first time! (id:42776)
Royal LePage Rcr Realty
675 Galway Road
Trent Lakes, Ontario
Welcome to this cozy 3-bedroom, 1 -bathroom home nestled on a beautiful 25-acre bush lot, your private getaway into nature. Whether you're looking for your first home or dreaming of space to explore, hunt, or simply unwind, this property has something special to offer. Inside you'll find a spacious living room warmed by a propane fireplace, perfect for relaxing evenings. This bright, open-concept kitchen offers plenty of natural light and functionally. Baseboard heating throughout ensures comfort year-round, and both the house and the detached bonus building features durable, long-lasting metal roofs. The 21x15 bonus building is fully powered and heated, ideal for a workshop, studio, guest space, or home office. Outside, the large front yard offers endless space for activities, while the backyard is ready for entertaining with a fire pit, tiki bar, and dart board- perfect for hosting friends or enjoying peaceful evenings under the stars. Whether you're into hiking, hunting, or simply craving space to breathe, this unique property combines rural charm with practical features. Don't miss this rare opportunity to own a slice of nature with all the comforts of home. ** This is a linked property.** (id:42776)
RE/MAX Professionals North
405 Wellington Street N
Kitchener, Ontario
Experience the perfect blend of timeless character and modern comfort in this beautiful 3-bedroom, 2-bath century home near Downtown Kitchener. Full of charm and thoughtful updates, this home showcases detailed trim, updated flooring, and a beautifully renovated bathroom. The modernized kitchen features granite countertops, updated cabinetry, and stainless steel appliances - combining functionality with style.The spacious main floor offers a bright living room and a formal dining area with double sliding doors that open to the private backyard - perfect for enjoying the outdoors. Upstairs, three inviting bedrooms and an updated 4-piece bath provide plenty of comfortable living space.Outside, youll find both front and back porches where you can sit and soak up the sunshine, along with a fully fenced yard featuring mature landscaping and a deck ideal for relaxing or entertaining. With parking for up to 5 cars, this home offers convenience and character in equal measure.Located within walking distance to the LRT, Victoria Park, shops, restaurants, and more, this home beautifully combines century home charm with modern city living. (id:42776)
Trilliumwest Real Estate Brokerage Ltd
93 Maple - 1294 Concession 8 W Road W
Hamilton, Ontario
Privacy plus!! This well maintained 2 bedroom bungalow is surrounded by an 8 foot hedge, which allows ultimate privacy from others! The only thing to be seen from the road is the double paved driveway and shed. Inside you will find a generous size eat-in kitchen, living room with propane stove, updated 3 piece bathroom combined with laundry and a primary bedroom with wall to wall closet. The exterior vinyl siding was painted about 2 years ago, furnace and central air is about 7 years old, the windows and roof about 10 years ago. Located on a street with great neighbours! This modular home is located within Beverly Hills Estates, a residential modular home park, with a community centre and scheduled events for residents to join (or not!) All homes are owner occupied-no rentals! Come out and see this wonderful affordable home in a great community! (id:42776)
Coldwell Banker Neumann Real Estate
307 - 12 Bigwin Island Island
Lake Of Bays, Ontario
Maintenance free Lifestyle on Lake of Bays on the Historical Site of Bigwin Island. This historic Building was built in 1920 and was home to the "Rich and famous for their "summer escapes" and is now a 4 season getaway with all the waterfront enjoyment on Muskoka's third largest lake with plenty of recreational opportunities available right from the dock. The unit is a third floor studio suite which is the top floor of this building so no one above and no one across the hallway on this level. Great location for those looking to relax, unwind and get away from it all. Enjoy village access by boat to Dorset, Dwight and Baysville for all your shopping supplies while the lake offers miles of boating enjoyment weather your waterskiing, tubing, fishing or just exploring. Many restaurants on the lake are accessible by boat for your leisure mealtime enjoyment whether you like to eat dockside or cozy up to a fire indoors the choice is always yours. There are outdoor BBQ where you can keep your personal BBQ for cooking outdoor meal and dining areas to enjoy family gatherings. You can also enjoy the tennis and pickle ball courts and the children's playhouse. located behind the building and walking trails for a leisurely stroll in nature. At the waterfront you will find open air docks (some are covered), a games room with a sauna, and plenty of water entry for swimming, kayaking, canoeing and everything water related. A large boathouse to store all those water toys for your convenience. Private docks are available for rent on a first come basis. (Max boat length is 23 feet which includes front to back of motor and swim platform) Come enjoy endless seasons all year round on Lake of Bays! Ferry service to and from the island runs from spring to late fall and once the lake freezes over you can walk, snowmobile, cross country ski or use the snowmobile service provided by the condo corp. to get you back and forth. View from this unit is a peaceful forest (id:42776)
Royal LePage Lakes Of Muskoka Realty
686267 19 Side Road
Grey Highlands, Ontario
Classic country style Beaver Valley home on 1.3 beautifully landscaped acres of land. Full width covered porch with seating area at the front door. Spacious and bright interior main floor with large seating areas and dining room with wood stove. Sliding door walk out to 16'x14' covered back deck with glass railings overlooking ravine, stream and mature trees. Main floor primary suite with 3pc ensuite bath. Upstairs 4 guest bedrooms. House is heated and cooled by Geothermal forced air furnace. Full unfinished basement has plenty of storage and a walk out to ground level greenhouse. Single car attached garage. Ornamental grasses, mature trees and natural wooded surroundings combine to create a private setting. On the hillside above the house is a perfect spot for a guest house or rv / trailer capturing countryside views to Old Baldy. This home is in close proximity to the Bruce Trail, only 8 kms to Kimberley and 11kms to Beaver Valley Ski Club. Meaford Harbour is 15km to the north, as well as many other recreation areas. A peaceful location for comfortable year round country living. (id:42776)
RE/MAX Four Seasons Realty Limited
703 - 85 Duke Street W
Kitchener, Ontario
Chic Downtown Living at it Best!!! Wow!!! Can you Believe that View and the Convenience of This Condo!!!! Welcome to 85 Duke St. West Unit 703! This amazingly stylish 1 bedroom, 1 bathroom condo with a walk-in closet, located in a 24 hour security/concierge attended building is located in the heart of Kitchener's Downtown Tech Hub! Comfortable, clean and stylish the home is waiting for your personal touches to make it truly yours. Your lovely condo also includes a balcony that has amazing views of the city, a locker for storage and 1 underground parking spot! Perfect to that Student who is looking to live in the heart of KW with quick access to schools, or that busy professional looking for stress free living or perhaps that couple starting out and needing a place they can call their own. This is the place you should be considering. This condo offers it all including a roof top patio and party room and you have the use of Building 2's Gym and rooftop running track right next door....and did I mention for all this your Condos Fees are low and the building is exceptionally managed?....It's a low cost stress free space to live that is close to absolutely everything. The LRT transit is directly out side the building to take you to where ever you may need to go...or enjoy all the other amenities in your immediate vicinity which include shopping, places of worship, restaurants, night life, Victoria Park and the skating ring at City Hall. How romantic! After all the activity of the day, be it school, work or an evening out, you can finally come home and relax on your panoramic deck overlooking the lights of the city...as this view is spectacular! Come and visit Unit 703 at 85 Duke St W it Kitchener...you won't want to leave without calling it home! (id:42776)
Coldwell Banker Peter Benninger Realty

