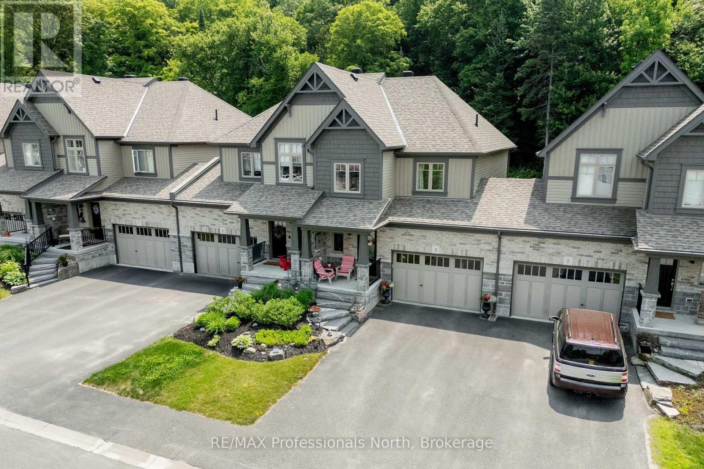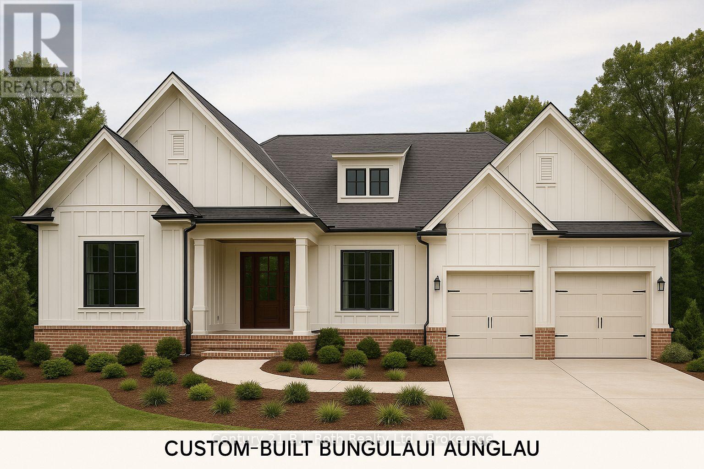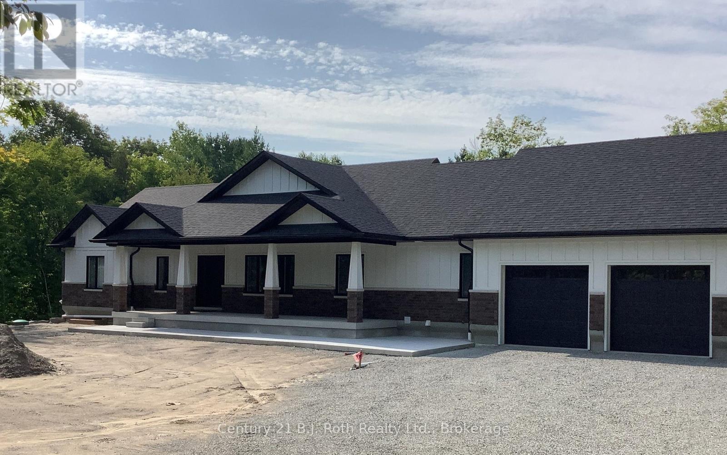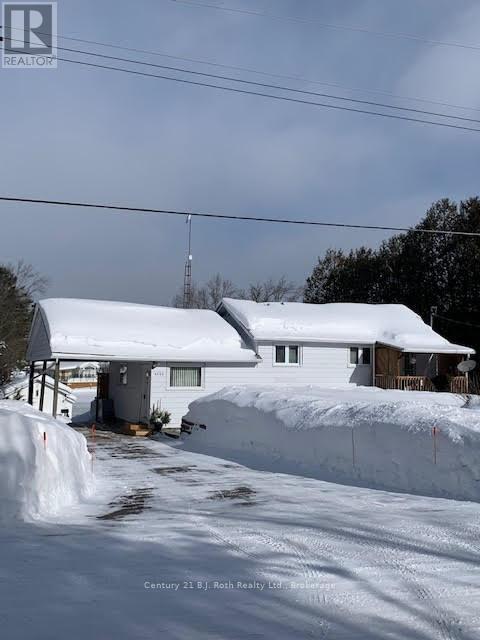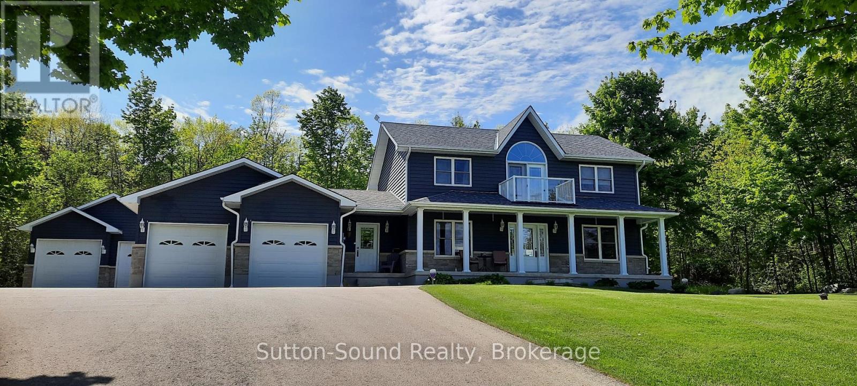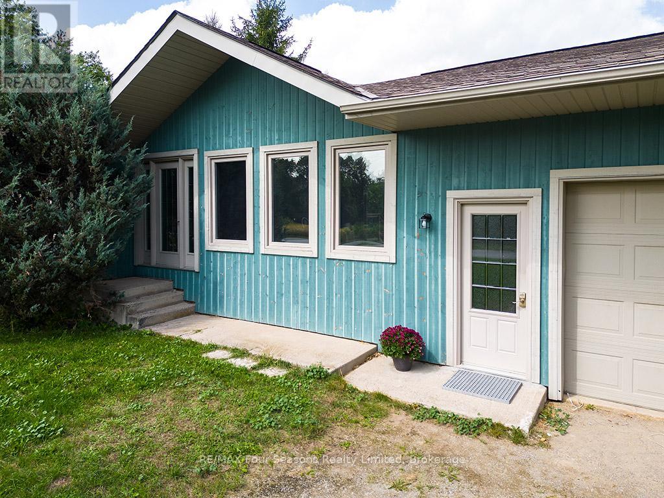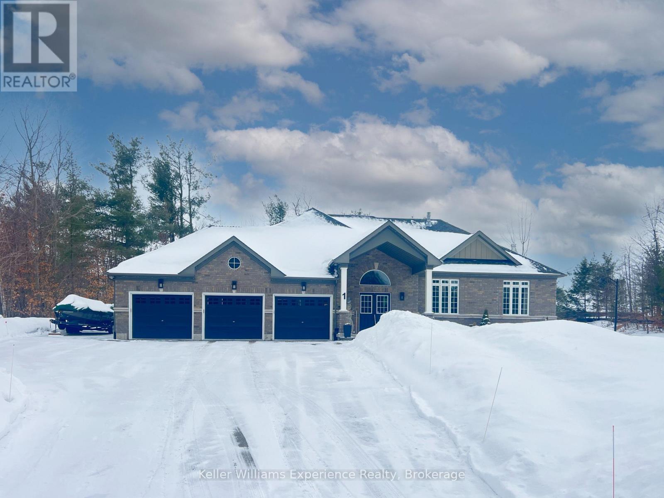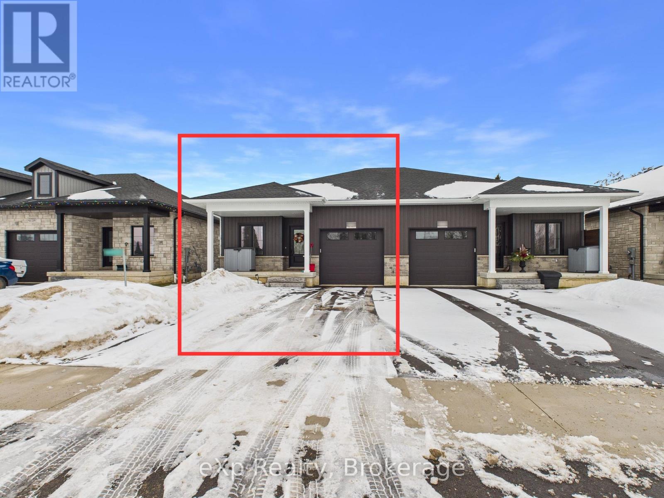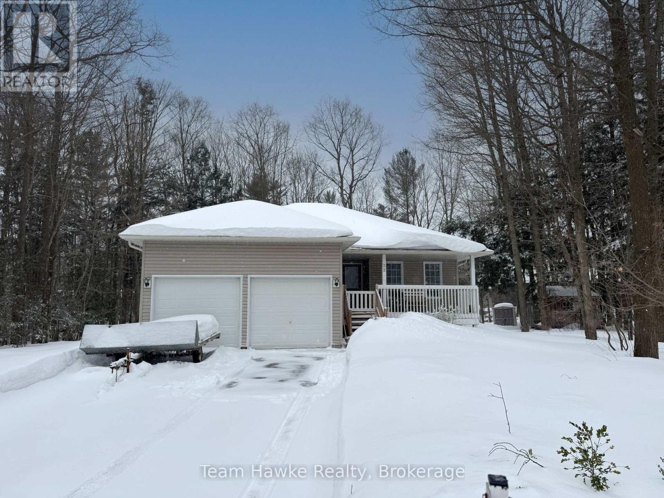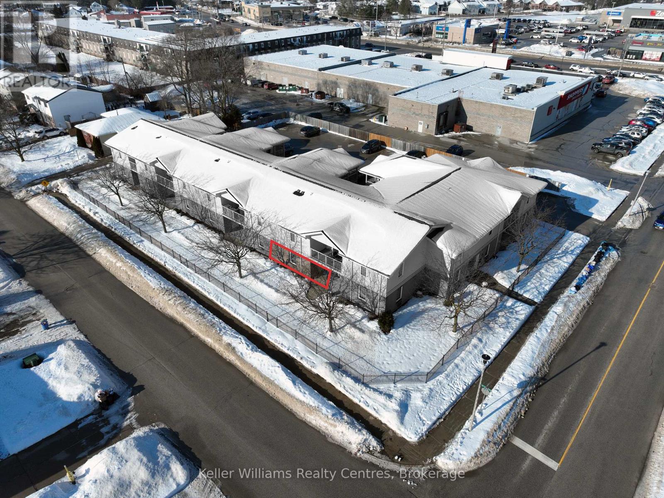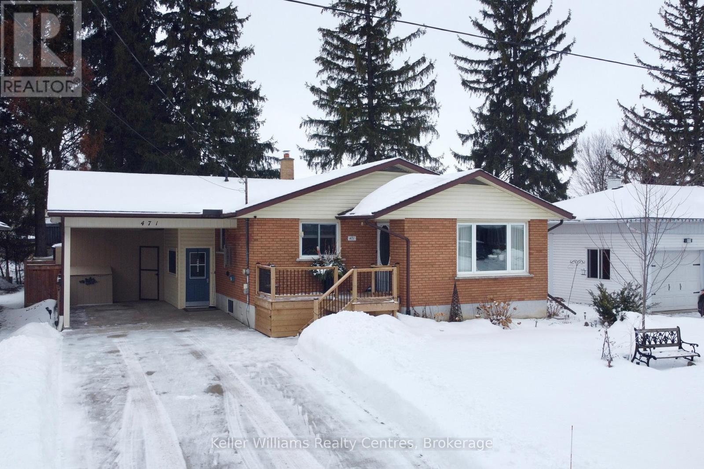3 Kelsey Madison Court
Huntsville, Ontario
Welcome to 3 Kelsey Madison Court a stylish and low-maintenance two-storey freehold townhouse in the desirable Brookside Crossing community of Huntsville. Built in 2019 by award-winning Devonleigh Homes, this beautifully maintained 3-bedroom, 2.5-bathroom home offers the perfect balance of comfort, function, and modern style, making it an ideal choice for young professionals, families, couples, or retirees. The exterior features a charming blend of brick on the main level with sandstone-toned vinyl siding above, a paved driveway, and mature trees in the treed zone behind the property that provide natural privacy and a peaceful setting. Inside, an open-concept main floor is designed for everyday living and entertaining, highlighted by a custom built-in unit with an electric fireplace, stone face surround, and mounted TV. A convenient powder room completes the main level. Upstairs, you'll find three well-appointed bedrooms, two full bathrooms, and laundry. The primary suite is thoughtfully designed, while the additional bedrooms offer flexibility for family, guests, or a home office. Step outside to the oversized back deck perfect for hosting summer dinners or enjoying a quiet morning coffee. The backyard is enhanced with fruit trees, gardens, and a contained fire pit, offering a cozy outdoor retreat. This welcoming neighbourhood also includes a park and the Gypsy Bill Creek, which flows to Fairy Lake, just steps from your front door. Everyday conveniences are close at hand, with Huntsville Hospital, grocery stores, restaurants, doctors offices, boutique shopping, and even dog parks only minutes away. For outdoor enthusiasts, Arrowhead Provincial Park, local lakes, and rivers provide endless recreational opportunities year-round. Move-in ready and set in one of Muskoka's most sought-after communities, this home is the perfect place to start your next chapter. (id:42776)
RE/MAX Professionals North
4 Rumble Court
Springwater, Ontario
Welcome to 4 Rumble Court where the beauty of nature meets the promise of your dream home. Tucked away on a generous, tree-lined lot in the heart of Hillsdale, this enchanting property backs onto a serene forested backdrop, offering unmatched privacy and a sense of peaceful escape. Imagine waking up to birdsong, sipping your morning coffee in the quiet hush of the trees, and ending your day under a sky full of stars. With the talented team at MG Homes ready to bring your custom vision to life, this is more than just a place to build; it's a place to belong. All this, just 15 to 20 minutes from the conveniences of Barrie and Midland, yet miles away from the noise. Come discover where your forever begins. Image is for Concept Purposes Only. Build-to-Suit Options available. 3000sqft. (id:42776)
Century 21 B.j. Roth Realty Ltd.
14 Greenlaw Court
Springwater, Ontario
Welcome to 14 Greenlaw Court a beautiful blank slate nestled in the quiet, tree-lined charm of Hillsdale. Set on a generous lot that offers both space and serenity, this property backs onto lush greenery, creating a peaceful, natural retreat right in your own backyard. Whether you're dreaming of a cozy country escape or a stylish custom home, MG Homes is ready to bring your vision to life with quality craftsmanship and thoughtful design. Just 15 to 20 minutes from Barrie and Midland, this location offers the perfect balance of privacy and convenience. At 14 Greenlaw Court, you're not just building a house you're creating a lifestyle. Image is for Concept Purposes Only. Build-to-Suit Options available. (id:42776)
Century 21 B.j. Roth Realty Ltd.
4202 Canal Road
Severn, Ontario
Your Journey Starts here on the SEVERN RIVER complete with Wet Boat House!... Welcome to 4202 Canal Road on the Severn River. A perfect blend of Family Home and Waterfront Vacation Destination, this delightful split-level residence offers over 2,000 sq. ft. of finished Living space designed to embrace both Comfort and Lifestyle. The main level features a Living room with a Walkout to an Impressive Deck overlooking the Water, as well as a separate Dining room with its own Deck access-ideal for Entertaining. Three Bedrooms are included, with the Primary Bedroom enjoying a Walkout to a Private second Deck. The Galley-style Kitchen opens onto an adorable Covered Porch, creating a charming spot for morning coffee. The Finished Lower Level expands your living options with a second Bathroom, Furnace and Laundry room, and an expansive Family room complete with Bar area, Hot Tub, propane Fireplace, and ground-level walkout to the Patio. Outdoors, the Riverside setting boasts approximately 96 feet of waterfront frontage along the Trent-Severn Waterway, including the rare Luxury of an In-Water Boathouse for your Water Toys. Additional features include a Carport, paved driveway, Workshop, storage shed, and Beautifully Manicured Gardens. Perfectly situated just outside Washago, north of Lock 42, this tranquil country retreat offers Panoramic Water Views and a peaceful setting. Now you have arrived... Welcome Home! (id:42776)
Century 21 B.j. Roth Realty Ltd.
505396 Grey Road 1 Road
Georgian Bluffs, Ontario
CUSTOM BUILT HOME AND SHOP WITH SEASONAL VIEWS OF GEORGIAN BAY! Located on sought after Grey Rd1, close to waterfront parks, water access, hiking and desirable areas of Georgian Bluffs. This exceptional 4 bed, 4 bath executive home showcases beautiful hardwood floors, an abundance of windows and natural light and many detailed finishes. The main level offers an open concept kitchen/dining/great room with Vandolder cabinetry, quartz countertops, large breezeway entry and laundry room. The sliding doors allow direct access to composite decking, hot tub and beautifully landscaped/private backyard. Upper level offers 3 bedrooms with primary walk-in closet and ensuite and full guest bath. Upper deck is perfect for morning coffee and Georgian Bay sunrises. Lower level has 4th bed/office, 3 pc bath and finished family room. Upper and lower entrances into the house from attached garage. Separate 600 sq ft 2 bay garage/shop with extra tall overhead doors. This home is extra efficient with heat pump and full home standby generator. For the extensive list of updates, ask your realtor and book your showing! (id:42776)
Sutton-Sound Realty
98 George Street
Clearview, Ontario
Charming Creemore Bungalow - A Renovators Dream! This spacious three-bedroom, two-and-a-half-bath bungalow offers nearly 2,500 square feet of living space, with approximately 1,300 square feet above ground and 1,200 square feet below. The main floor features a primary bedroom with an ensuite bathroom, as well as an open concept living and dining area. The kitchen is unfinished, providing a blank canvas to design and build your dream space. Downstairs, the fully finished basement adds even more living space with two additional bedrooms, a four-piece bathroom, a laundry room, and a large recreation room ideal for entertaining, movie nights, or games with family and friends. The large backyard offers plenty of room for outdoor enjoyment, and the home is ideally situated near the end of a quiet street within walking distance to downtown Creemore's charming shops, restaurants, and activities. Families will appreciate being just a three-minute drive from the public school, while Collingwood is only 25 minutes away and Pearson International Airport is less than 90 minutes from the doorstep. Blue Mountain Village, beaches and ski hills are a 30-minute drive. This property is full of potential and ready for your personal touch to create the perfect Creemore retreat. (id:42776)
RE/MAX Four Seasons Realty Limited
1 Topaz Court
Oro-Medonte, Ontario
Step into refined living with this beautifully appointed executive home, set on a generous half-acre lot. Designed with both style and function in mind, the showpiece kitchen anchors the main living space with elegant granite countertops, a striking waterfall island, and a stainless steel gas cooktop perfect for hosting or day-to-day living. Exceptional peace of mind comes standard thanks to a 23kW Generac generator, hard-wired security and camera system, and a long list of comfort upgrades including central vacuum, Lutron smart lighting, an enhanced HRV system with humidifier, and a comprehensive water treatment system featuring softening, purification, and remineralization. The fully finished basement is an entertainer's retreat, offering a rich cherry wet bar, double-sided wood-burning fireplace, ambient crown lighting, built-in media center with a 65" Sony TV, and an impressive 10-zone integrated speaker system. Outside, unwind in your own backyard escape with a spacious deck, dual remote-controlled awnings, natural gas BBQ hookup, RainBird irrigation, and a powered garden shed. A heated garage with durable epoxy floors adds both practicality and polish. Meticulously cared for and loaded with premium features, this home delivers standout quality inside and out-ready to impress from the moment you arrive. (id:42776)
Keller Williams Experience Realty
221130 Grey Road 9
West Grey, Ontario
Semi-detached home by Candue Homes offering main-level living, single-car garage, and finished basement. Covered front porch entry leads to a bright, open-concept kitchen, dining, and living area. Kitchen features quartz countertops, island with bar seating, pantry, and appliances. Living room includes a fireplace and patio door walkout to a rear deck, ideal for outdoor entertaining-overlooking a fully fenced backyard with a 12' x 14' garden shed. Two bedrooms on the main level. Convenient 3-pc bath with quartz counters, laundry, and linen closet all on the same level. Vinyl flooring throughout, including the finished basement with rec room, 4-pc bath, two additional bedrooms, and good storage. Built in 2024 with Tarion Warranty. 2026 taxes have not yet been assessed and are expected to be finalized in July 2026. MPAC estimate is $3,345 for 2025. Easement is for entry for municipal drainage. (id:42776)
Exp Realty
22 Laurier Boulevard
Tiny, Ontario
Move in right away and start enjoying the lifestyle you've been waiting for! Immediate occupancy is available with this charming turnkey raised bungalow in the heart of Tiny Beaches. Offering 3 bedrooms, 2 full bathrooms, and a fully finished basement, this home is ready for you and your family without the wait. The open-concept kitchen and living area is perfect for everyday living, with a seamless walkout to the rear deck where you can soak in the hot tub under the stars. A beautifully landscaped backyard sets the stage for outdoor relaxation or entertaining, surrounded by the natural beauty of this peaceful community. The double car attached garage provides plenty of space for vehicles and storage, while the finished lower level offers room for family gatherings, a home office, or a cozy retreat. Located just a short stroll from the sandy shores of Tiny Beaches, you'll enjoy cottage-country tranquility with the convenience of being only 45 minutes to Barrie and under 2 hours to the GTA. This is your chance to settle in quickly and start making memories in a home and location that truly has it all. (id:42776)
Team Hawke Realty
417 Mariners Way
Collingwood, Ontario
QUICK CLOSING AVAILABLE! Stunning Lighthouse Point condo with rare oversized deck!Beautifully upgraded 3-bedroom, 2-bathroom condo with the perfect blend of comfort, style, and resort-style living-just steps from Georgian Bay in one of Collingwood's most sought-after waterfront communities.The bright open-concept layout features a spacious living, dining, and kitchen area ideal for entertaining. The kitchen boasts sleek waterfall quartz countertops and backsplash, a breakfast bar with space for seating, and abundant storage. The dining room opens directly to the incredible private deck-one of only 14 in the entire development-perfect for summer dining, lounging, and hosting friends. The living room is highlighted by a stone-surround gas fireplace and large windows that food the space with natural light.The primary suite includes a walk-in closet with built ins and a stylish 3pc ensuite, while two additional bedrooms and a second bathroom provide plenty of space for family or guests. A separate 270sqft garage adds convenience and additional storage.Enjoy the resort lifestyle Lighthouse Point is known for, with access to 3 pools, 2 hot tubs, 6 state of the art pickleball courts, tennis courts, a gym, 2 beaches, walking trails, a marina, and a clubhouse-all just minutes from downtown Collingwood, Blue Mountain, and private ski and golf clubs.Looking for a low maintenance home in a desirable Collingwood community? This is the perfect place for a summer getaway, winter weekend home or year round retreat.Monthly condo fee:$921.89 (subject to change) (id:42776)
Royal LePage Locations North
106 - 1550 12 Avenue E
Owen Sound, Ontario
Discover the convenience of ground-floor living in this highly desired condo location at 1550 12th Avenue East in Owen Sound, offering easy access, ample parking, and a walkable lifestyle. Unit 106 is perfectly positioned on the ground floor, making it ideal for those seeking step-free access and everyday convenience. The building offers plenty of parking (no additional fee), a valuable feature for residents and visitors alike. Inside, the layout is functional and comfortable, well suited to first-time buyers, downsizers, or investors. One of the standout features of this property is its prime location. Within walking distance, you'll find shopping, groceries, restaurants, medical services, and other essential amenities-making day-to-day living simple and efficient without relying on a car. Whether you're looking for a low-maintenance home with reasonable utility costs or a smart investment, Unit 106 at 1550 12th Avenue East delivers location, accessibility, and convenience in the heart of Owen Sound. Schedule your private showing today and experience easy condo living close to everything you need. (id:42776)
Keller Williams Realty Centres
471 4th Street
Hanover, Ontario
Welcome to this well-maintained brick bungalow located on a quiet, wide street in a desirable Hanover neighbourhood. The home offers excellent curb appeal with a double wide concrete driveway, carport, and a newly built front porch with convenient storage underneath. Inside, you'll find three bedrooms all on the main level, main floor laundry, and two full bathrooms - one on each level - both finished with quartz countertops.The fully fenced backyard provides privacy with no rear neighbours and mature trees, creating a peaceful outdoor retreat. Enjoy entertaining under the expansive pergola covering a concrete patio, complete with a bar, hot tub (negotiable), roomy seating area, and an enclosed workshop space.The finished basement adds even more living space with two large recreation areas, an additional workshop, and a separate walk-up exit to the exterior. With multiple entrances to the home, the lower level offers excellent potential for an in-law suite or apartment. Numerous cosmetic updates have been completed, along with improvements to plumbing, electrical, and windows.Ideally located close to schools, shopping, and everyday amenities, this property offers comfort, flexibility, and long-term value. Call your REALTOR today for a tour! (id:42776)
Keller Williams Realty Centres

