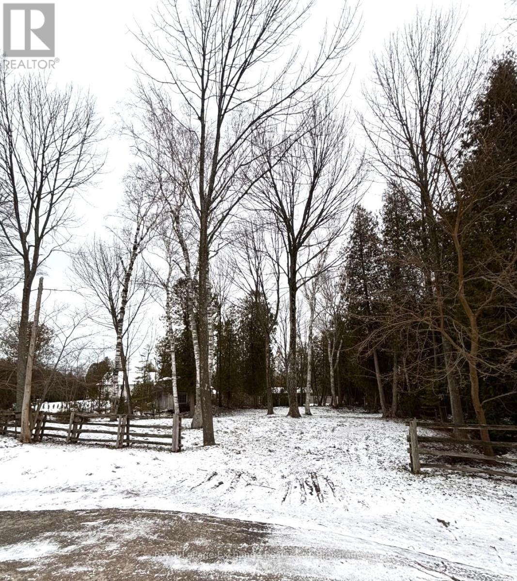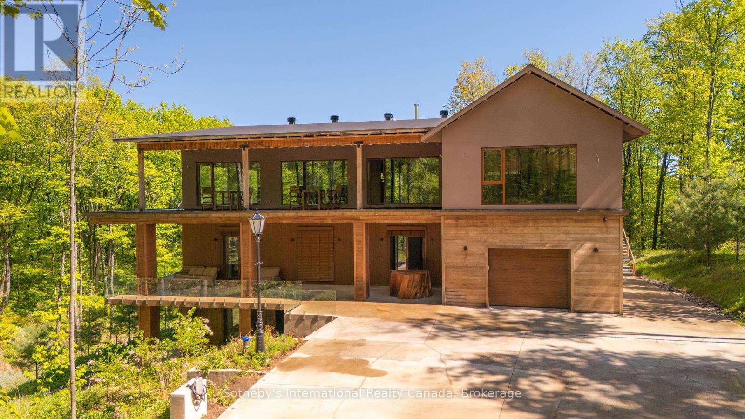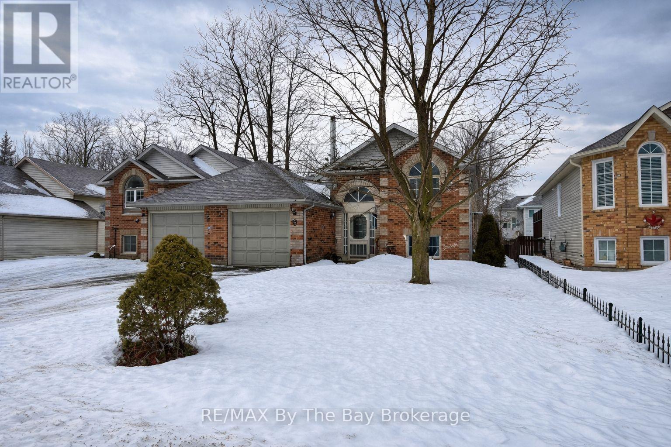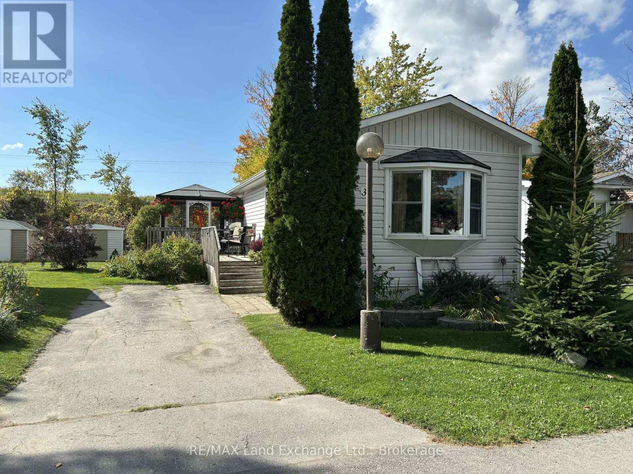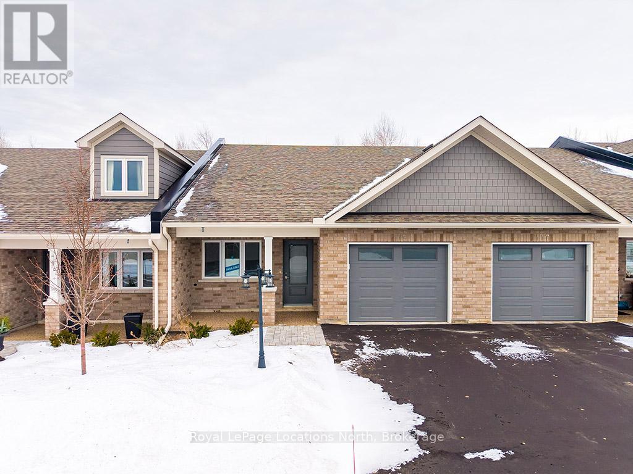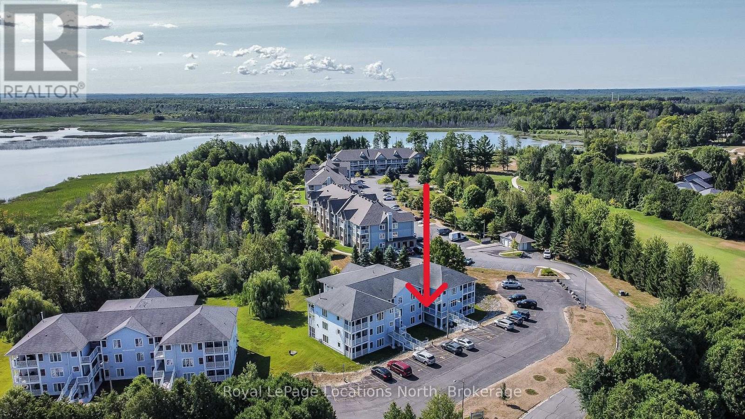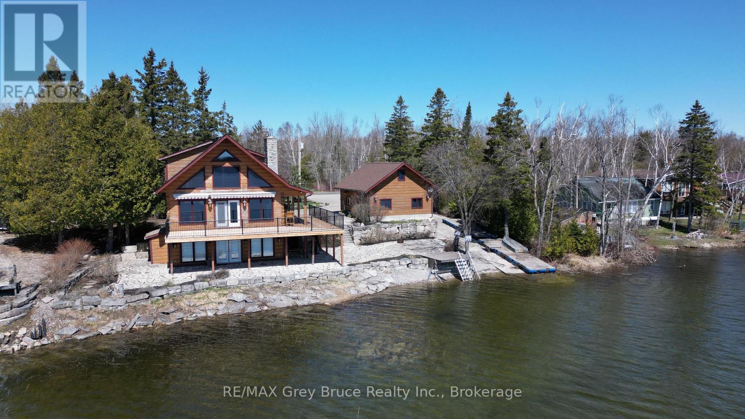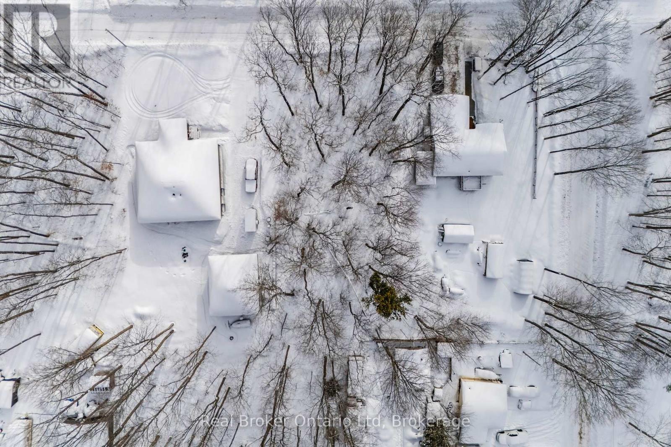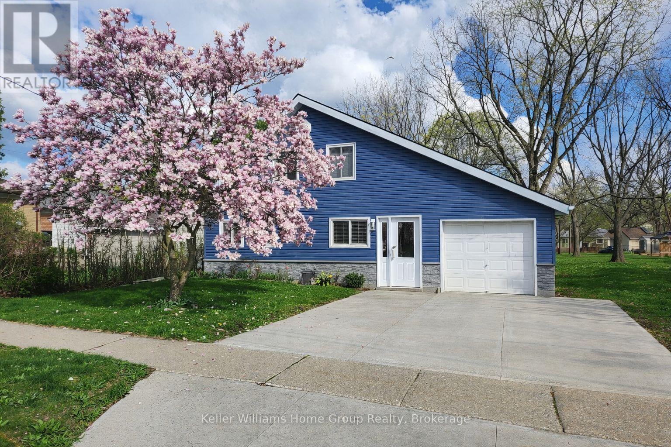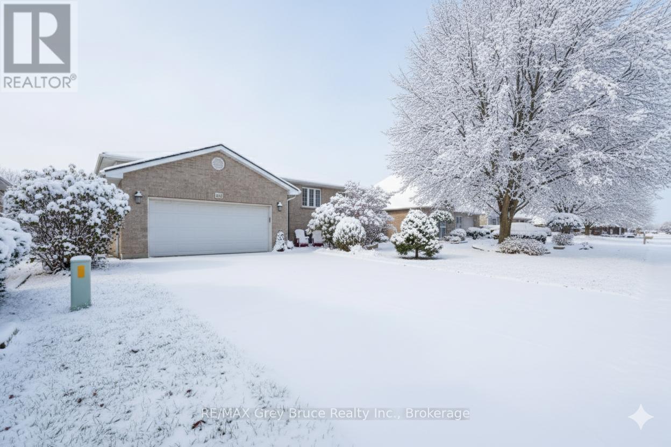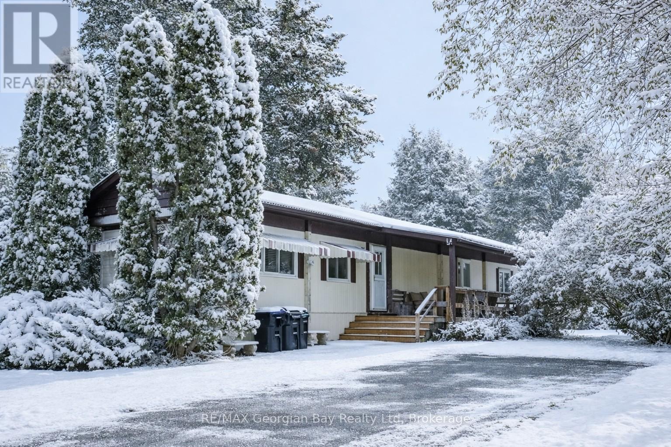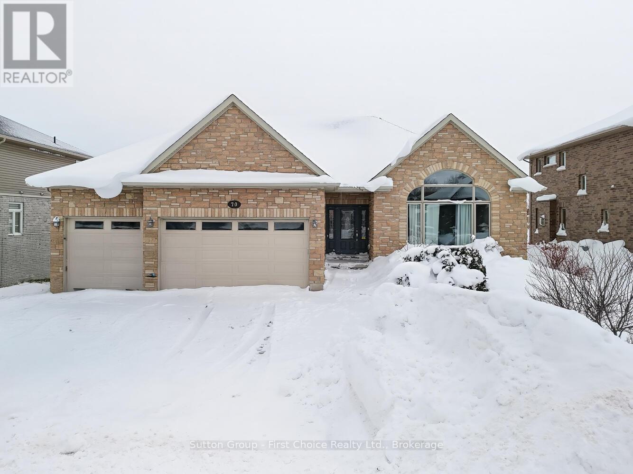309 Victoria Street
Kincardine, Ontario
Location! Location! Location! 2nd row lakefront lot situated in Inverhuron. The pie-shaped lot is surrounded my mature trees providing plenty of privacy for your year-round home or weekend retreat. (id:42776)
Royal LePage Exchange Realty Co.
1739 Trapper's Trail Road
Dysart Et Al, Ontario
Pure Luxury Retreat - Your Private Paradise in the Heart of the Canadian Wilderness. A one-of-a-kind luxury retreat and architectural marvel that truly feels like a house from 2050. Built to Net Zero Passive House standards, this estate spans approximately 9,500 sqft of custom-designed living space, plus over 9,000 sqft of decks encircling the home. It blends modern luxury with ecological stewardship and serene forest views. Featuring a private dock and deeded lake access, this property is a sanctuary for those seeking refined living and the possibility of complete independence.Crafted with European-sourced materials and exceptional craftsmanship, this home showcases a rare EcoCocon straw wall system for superior insulation, Legalett radiant floor heating for consistent, draft-free warmth, and triple-pane European windows to optimize energy performance. Every detail is thoughtfully designed for comfort, wellness, and sustainability.The main floor offers an expansive open-concept great room with floor-to-ceiling windows, a gourmet kitchen, library, office, and a spacious primary suite with a spa-like ensuite. Upstairs, discover a versatile gym, cozy upper living area, wood-burning sauna, and an inviting swim-up spa with jacuzzi - an unparalleled wellness retreat. The lower level features a generous recreation room, rock-carved wine cellar, cold storage, and mechanical spaces.Natural materials throughout - including wide-plank natural wood floors, marble and granite finishes, and cross-laminated timber - create a serene, healthy environment. With a full-house Generac battery system, 400-foot well, and solar-ready infrastructure, this home is fully prepared for sustainable, self-sufficient living. There are simply too many upgrades to list - contact the listing agent for full details on this unique masterpiece, offered well below replacement cost. (id:42776)
Sotheby's International Realty Canada
5 Goldsmith Place
Wasaga Beach, Ontario
Quiet cul-de-sac location in the heart of Wasaga Beach. Single family home with attached garage. Features 2 bedrooms on the main level and 2 additional bedrooms on the lower level, with full bathrooms on each level. The builder-finished lower level offers added living space and versatility. In-Law potential. (id:42776)
RE/MAX By The Bay Brokerage
35 Briarwood Crescent
North Huron, Ontario
Enjoy easy living in this well-maintained 2-bedroom, 1-bath modular home, located in a quiet and friendly retirement community. The bright and comfortable layout offers everything you need, with several valuable updates including a newer hot water tank, a roof completed in 2022 with a lifetime transferable warranty, and a new natural gas fireplace that provides efficient, cozy heat-reducing hydro costs by approximately 64%.Additional features include electric baseboard heating throughout and a 200-amp electrical panel. Residents also enjoy access to a lovely common area with an in-ground community pool, perfect for relaxing or socializing with neighbours during the warmer months. An excellent opportunity to downsize or embrace a simpler lifestyle in a peaceful, well-cared-for community. This home is situated on leased land with monthly fees of: Lease: $425.00 Taxes: $73.87 Water: $54.00 Total: $552.87 (id:42776)
RE/MAX Land Exchange Ltd.
RE/MAX Land Exchange Ltd
119 Dove Drive
Blue Mountains, Ontario
In the heart of Thornbury, Thornbury Meadows is a welcoming 55+ land-lease community designed for easy living and a strong sense of neighbourhood connection. Newly constructed and offered directly by the Builder, this attractive bungalow townhouse features main-floor living with two bedrooms and two bathrooms. The thoughtfully planned open-concept layout is highlighted by vaulted ceilings that enhance the sense of space and natural light throughout the living and dining areas. A walk-out from the living room leads to the rear patio-perfect for enjoying quiet mornings or casual outdoor entertaining. The kitchen is well laid out with generous counter space and excellent functionality for daily use or hosting guests. The primary bedroom features a walk-in closet and a private 3-piece ensuite, while a second bedroom and full 4-piece bath offer flexibility for visitors, hobbies, or a home office. Practical features include main-floor laundry, ample storage, and an attached single-car garage with interior access. A charming covered front porch adds to the curb appeal. Thornbury Meadows is known for its walkability and community atmosphere, with convenient access to downtown Thornbury, the marina, parks, library, Georgian Trail, golf courses, and ski hills. An on-site exclusive recreation centre is currently under construction. One resident must be 55 years of age or older. Flexible possession! Easy to view! Other new homes are available within the development. (id:42776)
Royal LePage Locations North
8 - 30 Mulligan Lane
Wasaga Beach, Ontario
Amazing opportunity to own a large, open-concept condominium in the VERY popular Marlwood Golf Course Community of Wasaga Beach. At just shy of 1,200 sq. ft., this 2-bedroom, 2-bath condo offers a lot of space. You'll love the open-concept design of the kitchen (with breakfast bar) that overlooks both the dining area and the living room (with corner gas fireplace). This particular design also has a huge (13' x 21') covered and screened-in deck/balcony (accessed from the living room sliding glass doors), which also overlooks the private, mature-treed rear yard. There is also a set of stairs at the back of the building if you wish to easily walk your pet and/or wiggle your toes in the luscious, grassed area out back too. Laminate flooring adorns all rooms (except the kitchen, bathrooms, laundry & foyer), and other amenities of this condo include its own in-suite laundry with a new stackable washer/dryer, central vac, economical gas heat & central air-conditioning. This 2nd-floor "interior unit" has a condo above, below, and on each side of it, so it is also one of the most economically efficient (for heating and cooling) locations in the building. And speaking of great locations, this condo also has easy access to its front door thanks to the gently sloping ramp/stairs with only 5 gradual steps from the parking lot to the condo, so no long flight of stairs to navigate. Your designated parking spot is directly out front, with ample guest parking and a conveniently located mailbox nearby. The condo fees are $659.42/month & property taxes are $153/month. Located just a short drive from the sandy shores of the world's longest freshwater beach, this condo offers easy access to the Marlwood Golf Course and nearby walking & biking trails. You're also minutes from east-end Wasaga Beach amenities, including shopping, dining, the Stonebridge/Walmart commercial area, the new arena, and the library, making this quiet, well-connected location truly unbeatable. (id:42776)
Royal LePage Locations North
76 Miller Lake Shore Road
Northern Bruce Peninsula, Ontario
Two storey log - waterfront home on beautiful Miller Lake! Great views overlooking the lake. As you enter in the living area, enjoy the comforts of the open concept with a walkout to a large wrap around deck! Cozy wood burning fireplace to take the chill out of the air on those cool evenings and mornings. The main floor has a primary bedroom with an en suite, living/dining/kitchen, and a two piece powder room. The second level has a spacious landing that could be used as reading area and/or office space, two bedrooms and a four piece bathroom. The lower level is great for all sorts of entertainment; there is a wet bar, family/games room with walkout to patio, two additional bedrooms and a three piece bathroom. There is also a combination laundry/utility room. Home is meticulously designed throughout. The double detached garage has plenty of space for the cars and or the toys! Excellent docking facilities. Enjoy gathering around the flagstone firepit, toasting marshmallows or gazing at the stars! Property is excellent for swimming, boating - and all other water activities on the lake! Makes for a great family home or a four season getaway. Beautifully landscaped, paver stone driveway and flagstone. Home is located on a year round paved road. Taxes: $6899.00. Definitely not a drive by! You'll appreciate the quality of this beautiful home! (id:42776)
RE/MAX Grey Bruce Realty Inc.
Lot 3 Fairlawn Grove
Tiny, Ontario
An incredible opportunity to build your dream getaway or forever home on this untouched vacant lot in a semi-developed subdivision. Just a short walk to the beautiful Farlain Lake and boat launch, this location is perfect for outdoor lovers. Enjoy nearby walking and snowmobile trails, or spend your days exploring Awenda Provincial Park, only minutes away. With Penetanguishene just 15 minutes out and Midland within 20, you'll love the balance of peaceful surroundings and everyday convenience. A fantastic location you won't want to miss. (id:42776)
Real Broker Ontario Ltd
7 Normandy Drive
Guelph, Ontario
If you're looking for a truly turn-key home, this one checks all the boxes. Tucked away on a quiet court, this charming 1.5-storey home offers excellent curb appeal and a warm, welcoming feel from the moment you arrive. Inside, you'll find a bright, open-concept main living space that flows effortlessly into a modern kitchen and dining area-perfect for everyday living and entertaining alike. The main floor also features comfortable bedrooms, a full bathroom, and the convenience of main-floor laundry with plenty of storage. Upstairs, additional bedrooms provide a peaceful retreat, including a spacious primary bedroom with a large walk-in closet, along with a beautiful and large updated bathroom designed for relaxation. The basement level offers ample storage and easy access to the backyard, where you can enjoy outdoor living on a brand-new deck with multiple spaces to unwind or entertain. A extensive large lot offers plenty of room for everyone to enjoy the outdoors. With numerous updates completed throughout the home, this property has been thoughtfully maintained and is truly move-in ready. Extensive upgrades include roof, siding, eaves/soffits/downspouts (2024), concrete driveway (2022), front and back doors (2023), most windows (2021-2024), attic insulation topped up to R50 (2024), full-home flooring (2024), kitchen (2024), partially completed deck (2026), water heater and softener (2021), main floor bathroom (2022) and upstairs bathroom (2024).A wonderful opportunity to settle into a home that blends comfort, style, and functionality-book your showing and see it for yourself. (id:42776)
Keller Williams Home Group Realty
958 Highland Street
Saugeen Shores, Ontario
Discover the perfect setting for your family in this expansive home, ideally situated in a desirable Port Elgin neighbourhood. Built in 2004, this residence combines timeless comfort with modern features, including a durable steel roof, an attached garage, and a fully fenced backyard. Step inside the main level to find an open-concept design that's both inviting and functional. The vaulted ceilings create an airy atmosphere, while the gas fireplace makes the living room a comfortable gathering spot. The kitchen is a standout with beautiful cherry and maple cabinets, handcrafted by Hutterites, and flows seamlessly into the dining area. From here, oversized patio doors lead out to a raised deck, perfect for summer barbecues. The main floor provides ample living space with three large bedrooms, a four-piece bathroom, and a dedicated laundry room. The primary suite is a private retreat, offering a spacious walk-in closet and a recently renovated ensuite with a soaker tub and separate shower. The fully finished lower level is a bonus, providing a large recreation room, a guest bedroom, and a three-piece bathroom. Two additional rooms on the lower level, currently set up as an office and a craft space with built-in storage, offer incredible flexibility and could easily be converted into extra bedrooms to accommodate a growing family. This isn't just a house; it's the home you've been waiting for, designed for comfort, space, and a lifetime of memories. (id:42776)
RE/MAX Grey Bruce Realty Inc.
3 Lakeshore Road
Midland, Ontario
Check this out! Time to sit back and relax. Lovely 2-Bedroom mobile home in sought after Smiths Camp. This mobile home features open concept living, dining and kitchen areas. Ceramic floors, 3-Piece bathroom, main floor laundry, covered porch area great for entertaining family and friends. Community pool residents. Walking distance to all amenities. Little Lake Park, and beautiful Georgian Bay. Tip top shape, Pride of ownership. What are you waiting for? (id:42776)
RE/MAX Georgian Bay Realty Ltd
70 Kenton Street
West Perth, Ontario
Executive 3+2 brick bungalow offering approx. 4,550-4,800 sq. ft. of finished living space with great potential for a separate suite in the basement. Located on a quiet street in Mitchell, the main floor features 9' ceilings and a vaulted living room with an oversized feature window. The spacious layout includes formal living and dining rooms, open-concept great room with gas fireplace, and a custom maple kitchen with granite countertops and two granite islands. Sliding patio doors lead to a large, partially covered deck. The primary bedroom offers a walk-in closet and a luxurious ensuite. Main floor laundry, powder room, and additional full bath. Fully finished lower level with separate entrance features an oversized rec/games room with fireplace, two large bedrooms, and custom porcelain-tiled bath. Basement walk-out to garage. Fully fenced, pool-sized backyard with a covered BBQ area on the deck and a shed. Oversized 3-car garage with 12' ceilings and insulated doors. Six-car driveway. Conveniently located approx. 20-30 minutes to Stratford Festival and Lake Huron beaches. (id:42776)
Sutton Group - First Choice Realty Ltd.

