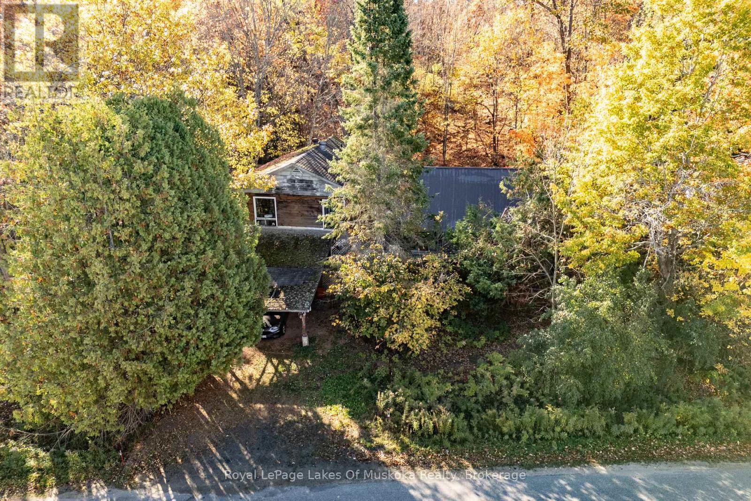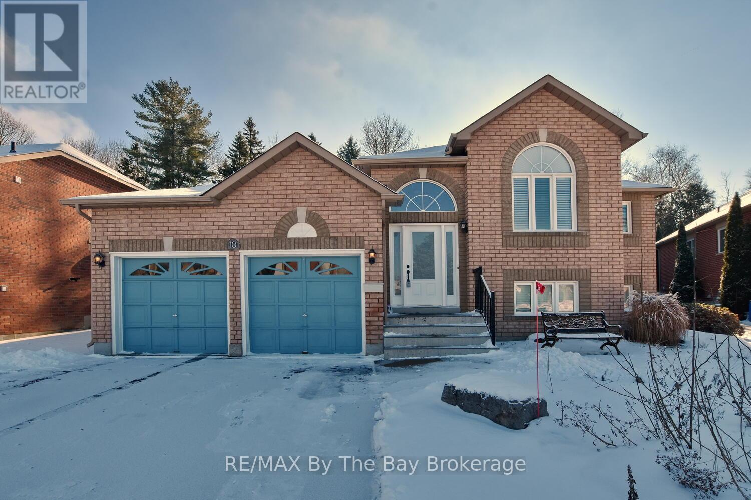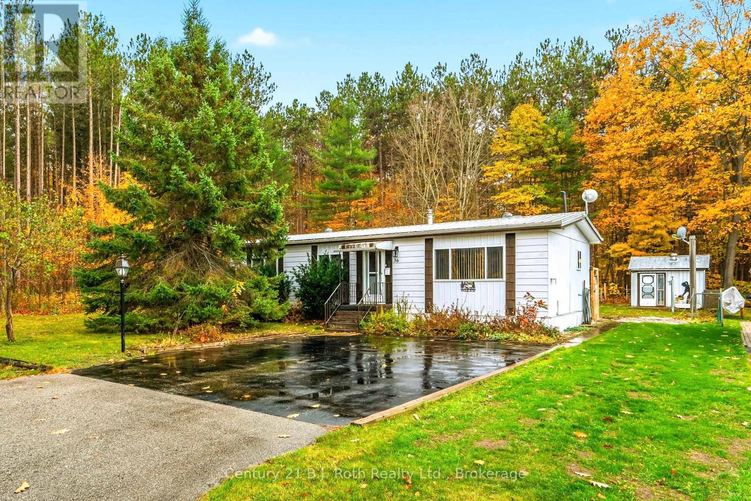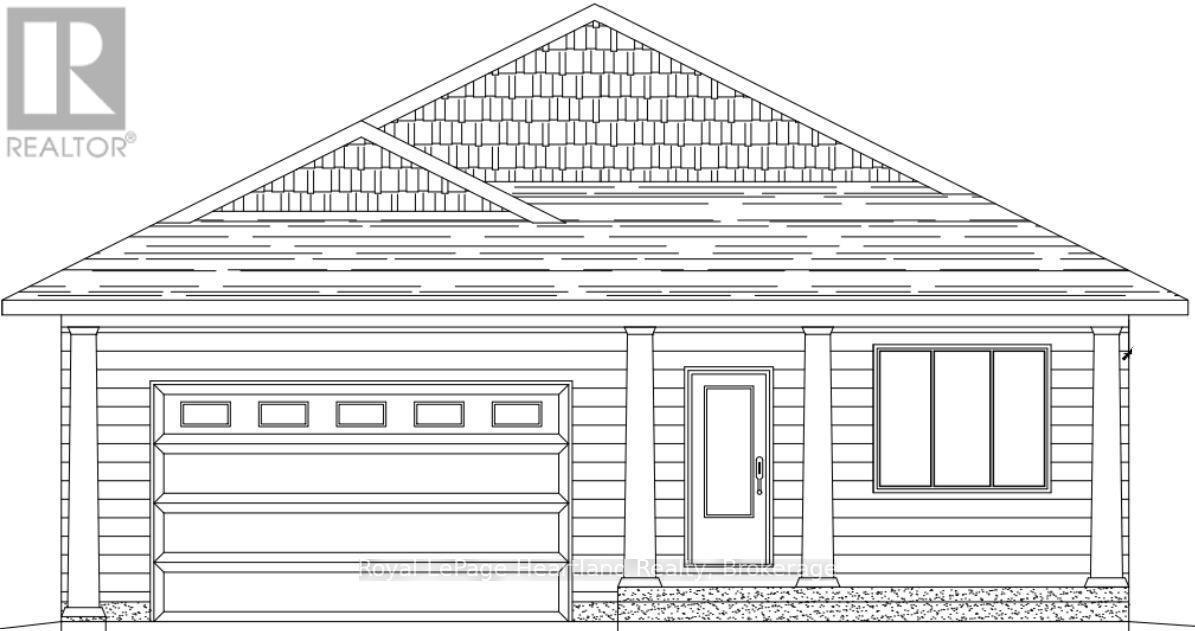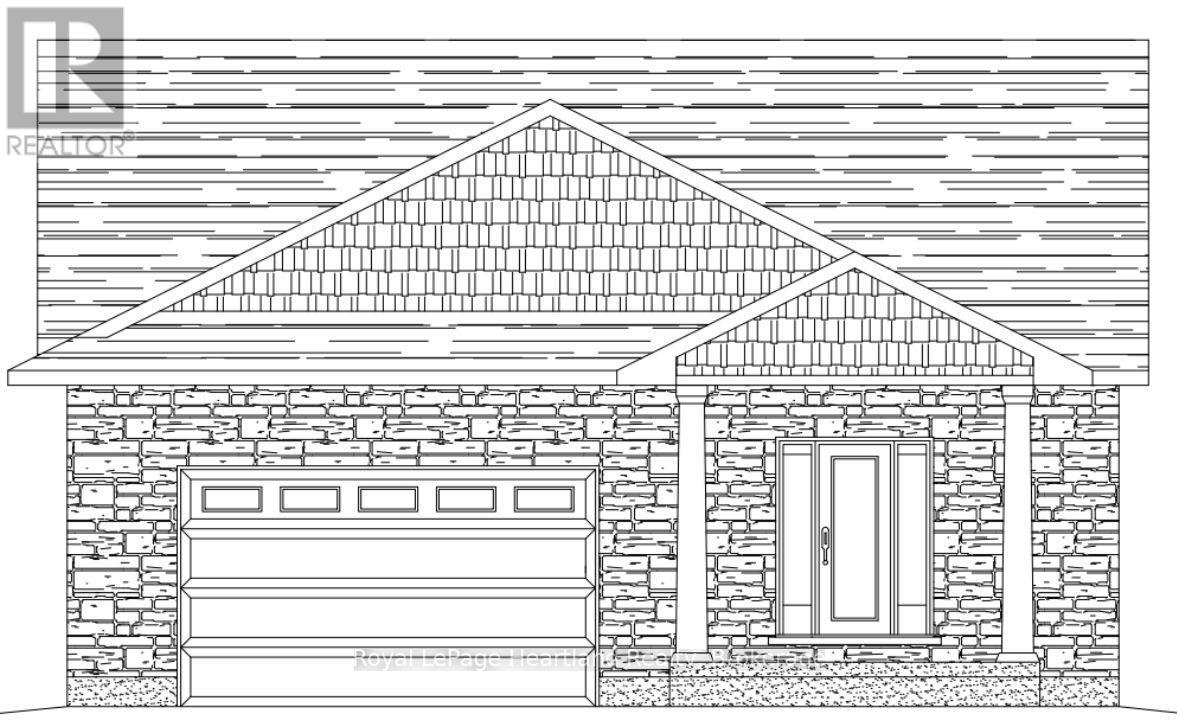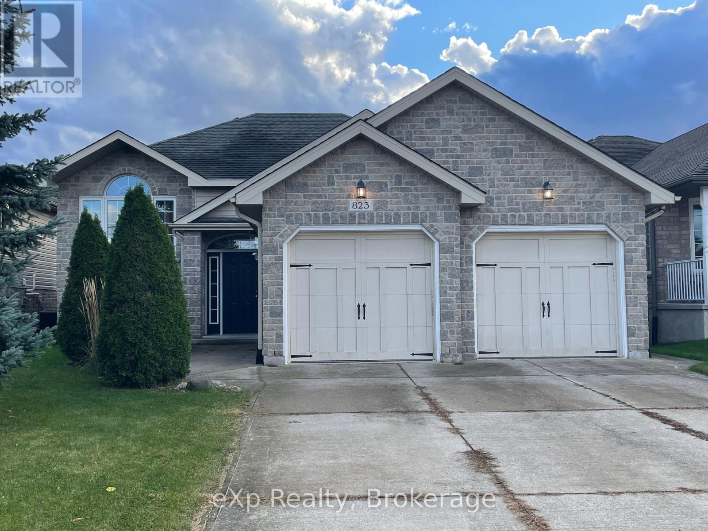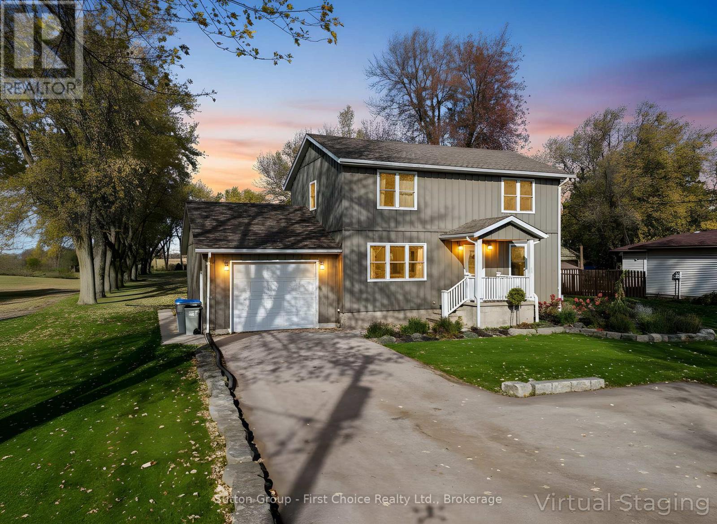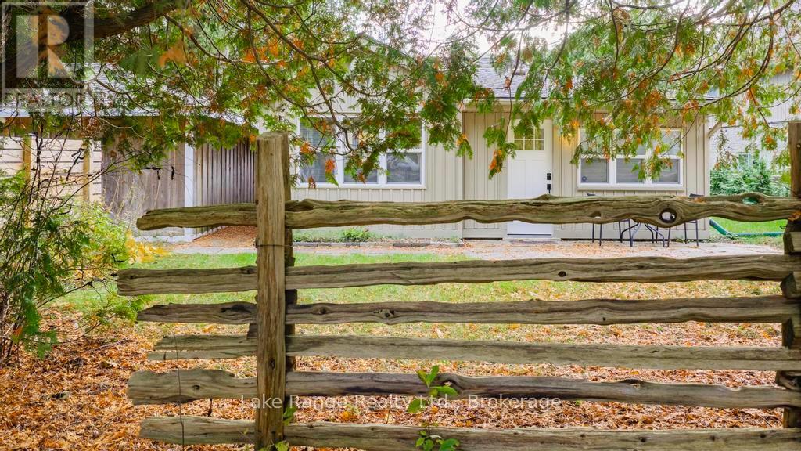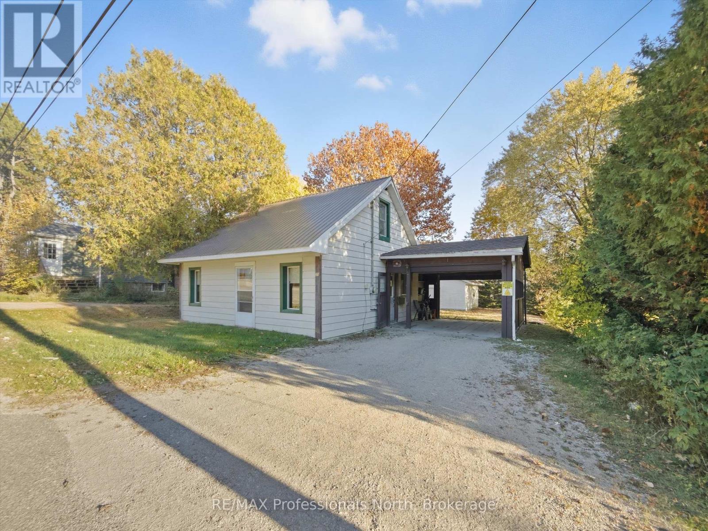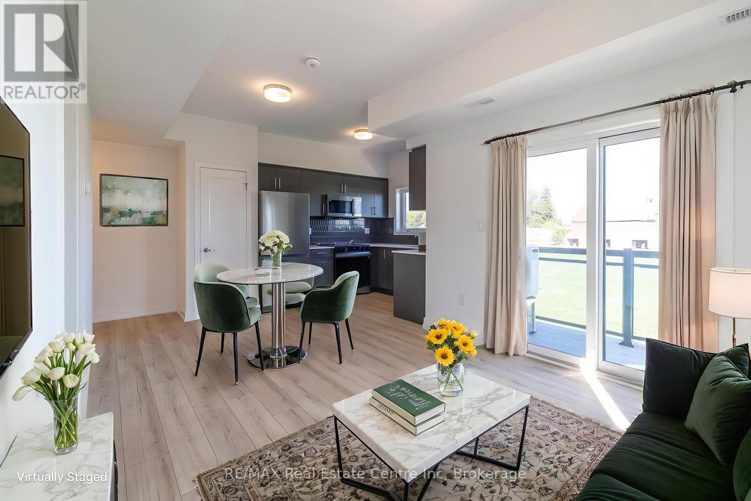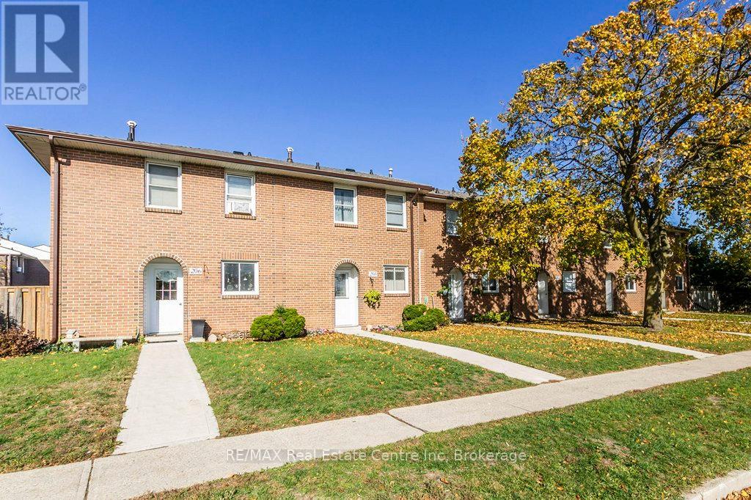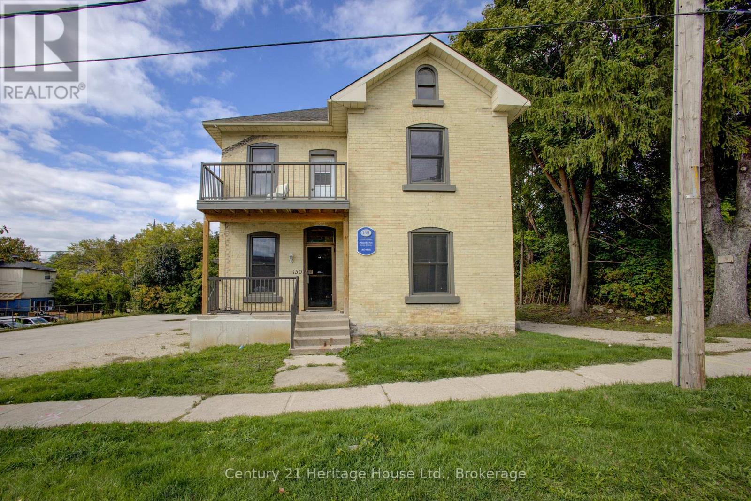135 Musquash Road
Gravenhurst, Ontario
Great location close the the Wharf in Beautiful Gravenhurst! This large home sits on an oversized nearly 3/4 acre lot with 200' of road frontage on full municipal services. This is an area with new development taking place and the property offers great potential to redevelop, or fully renovate. The home is being offered in "AS IS" condition and needs significant work, it features a large footprint for redevelopment, great privacy with a neighbour on only one side and walking distance to restaurants and the Lake. (id:42776)
Royal LePage Lakes Of Muskoka Realty
10 Cherry Sands Crescent
Wasaga Beach, Ontario
This all-brick raised bungalow is located in the West end of Wasaga Beach. This property offers the perfect blend of comfort, privacy and natural beauty and is backing onto backing onto Town-owned forest and the Carly Patterson Trail. With 1,524 square feet on the main floor plus a fully finished basement, there's plenty of room for family living and entertaining. Step inside to a bright, open-concept floor plan featuring an eat-in kitchen with newer appliances and walkout to a large private deck overlooking the trees. The cozy living room and formal dining rooms are filled with natural light, creating a warm and welcoming space for guests. The primary bedroom includes a 3-piece ensuite with a large walk-in shower and a walk-in closet, while the second bedroom offers its own convenient 2-piece ensuite. Downstairs, the finished basement adds valuable living space with a cozy rec room, large windows, a third bedroom, and a full bath-ideal for guests or extended family. Upgrades include a new furnace and air conditioner (2025), on-demand hot water heater, water softener and central vacuum. The backyard is private and serene, complete with a shed for extra storage. A double car garage with inside entry and a spacious front foyer add both function and curb appeal. Enjoy peaceful living with forested views and easy access to trails-perfect for walking, biking, or simply enjoying nature right from your backyard. (id:42776)
RE/MAX By The Bay Brokerage
36 - 5263 Elliott Side Road
Tay, Ontario
Welcome to this charming and affordable 2-bedroom modular home perfectly situated on a quiet dead-end street offering exceptional peace and privacy. This home features a bright and spacious living room, a functional eat-in kitchen, and a good size bathroom. Enjoy comfortable electric heating and cooling - a cost-efficient alternative to propane systems commonly found in modular homes. Step outside to a beautiful, private backyard surrounded by mature trees and nature - with no homes behind, just forest views. The rear entrance opens onto a large green space ideal for relaxing, entertaining, or gardening.The detached shed offers plenty of extra storage for your tools and outdoor gear. Located in a well-maintained community, this home offers great potential for downsizers, first-time buyers, or anyone looking for peaceful country living just minutes from town amenities. Added bonus - the park has recently installed a brand new septic system, offering improved reliability and ease of living for the new owner. Come see why this property is more than just a home - it's a lifestyle surrounded by nature. (id:42776)
Century 21 B.j. Roth Realty Ltd.
475 Woodridge Drive
Goderich, Ontario
Presenting a new 1465 sq ft bungalow that blends modern comfort with the charm of Goderich's waterfront lifestyle. The Huron is a thoughtfully designed home featuring two spacious bedrooms, two pristine bathrooms, and attached garage for your convenience. This model features over $25,000 worth of upgrades, including a tray ceiling, tiled ensuite shower, and a broom finished concrete driveway. Step outside to a charming covered porch ideal for morning coffees or evening relaxation. Located in Goderich, this home offers unparalleled access to over 1.5 km of picturesque trails connecting three of Huron County's finest beaches. Enjoy leisurely strolls, breathtaking Lake Huron sunsets, and the vibrant community atmosphere of this beloved coastal town. Embrace the opportunity to personalize select finishes and upgrades, making this home truly your own. (id:42776)
Royal LePage Heartland Realty
479 Woodridge Drive
Goderich, Ontario
Introducing the Driftwood model at COAST Goderich in beautiful Goderich, Ontario-designed for those who seek a refined lakeside lifestyle with modern comfort. This model features over $35,000 worth of upgrades, including extended patio door height, broom finished concrete drive, and ceiling high cabinets. This thoughtfully crafted home features expansive open-concept living spaces, enhanced by standard features like 9-foot ceilings on the main floor, luxury vinyl plank flooring, and sleek quartz countertops in the kitchen and bathrooms-all hallmarks of the COAST design ethos. The Driftwood offers versatile bedroom configurations to suit families, right-sizers or guests, and a garage sized to accommodate your lifestyle needs-whether it's for bikes, tools, or beach gear. With locally trusted builder Heykoop Construction at the helm, you'll enjoy high-quality construction, attention to detail and peace of mind backed by a 7-year warranty courtesy of the builder's commitment to excellence. Positioned within a vibrant community just a stone's throw from the shoreline of Lake Huron and the scenic G2G (Goderich-to-Guelph) trail system, Driftwood at COAST offers both serenity and connection-sunset views, lake breezes and a neighbourhood built to last. Come discover your new home at COAST Goderich-the perfect blend of coastal living, craftsmanship, and comfort. (id:42776)
Royal LePage Heartland Realty
823 23rd Street E
Owen Sound, Ontario
Step into your new home for Christmas. Nestled in one of the city's most family-friendly neighbourhoods, this beautifully appointed home blends comfort, style, and community. Just minutes from Hibou Conservation Area and the Tom Thomson Trail system, it offers the perfect balance of nature and everyday convenience. St. Dominic Savio School sits directly across the street, with Notre Dame only a few blocks further. Inside, you're welcomed by a spacious foyer leading into an open-concept kitchen, dining, and living area. A walkout opens to a sun-filled south-facing deck with steps down to the fully fenced yard. Three bedrooms and a full bath complete the main floor. The lower level features a cozy office and an excellent-sized family room - perfect for gatherings - complete with a gas fireplace. There's also an additional bedroom, a full bathroom, and a generous utility space that can double as a small workshop, with direct access to the double-car garage for even more versatility. With Georgian Bay, hiking, and biking trails nearby, this is a community that truly welcomes you in. Whether you're raising a family or downsizing, this home is ready to welcome you for many seasons to come. (id:42776)
Exp Realty
3502 Highway 7
Perth South, Ontario
Fully Renovated Country Retreat on just over an acre with a Pool. This country home has been updated throughout, blending modern comfort with peaceful rural living-just 3 minutes from Stratford. Featuring 4 bedrooms (three upstairs and one on the main floor) and 2 full bathrooms, the home's open-concept kitchen, living, and dining areas are bright and inviting, highlighted by a beautiful modern white kitchen with quartz counters and updated appliances. Step outside to an entertainer's dream yard with a large west-facing deck and pergola and new inground pool (2021). Enjoy evenings by the fire pit area, surrounded by mature trees and landscaped gardens. The property also offers an attached garage, garden shed, paved driveway, and backup generator for peace of mind. Set on a huge, private lot, this move-in-ready home delivers the perfect blend of country tranquility and modern style-just 3 minutes to Stratford's shops, schools, and restaurants. (id:42776)
Sutton Group - First Choice Realty Ltd.
900 Victoria Road
Huron-Kinloss, Ontario
Welcome to 900 Victoria Road. Discover this immaculate cottage, beautifully updated and fully furnished, ready for you to enjoy or to rent to those eager to experience this welcoming lakeside community! Located on a large corner lot, just across the street from the walkway to Victoria Beach, you'll have quick access to the breathtaking sandy beaches of Point Clark and the magnificent sunsets of Lake Huron! This well-maintained cottage is nearly winterized and offers; 3 Bedrooms, a 4-Piece Bath, an open concept kitchen, dining, and living room, stackable laundry for convenience and an updated 200 amp electrical panel. Additional conveniences include; Two driveways-one off of Victoria Rd and another off of Albert Ct-providing ample parking for guests. The cottage has undergone numerous upgrades, including; Kitchen Stove (2025), bathroom gutted, window, deck and privacy fence, mattresses and water line to the road (2023), fridge (2021), flagpole (2013), septic system, roof, and roofline (2012), wood stove & outdoor shower (2011) and a Nirvana Bunkie (2010). Exterior highlights include; a 20x 16 detached single-car garage for storage of toys and lawn furniture, maintenance-free vinyl siding, a deck with a privacy fence, a convenient bunkie/shed, and a spacious, private yard perfect for entertaining friends and family. All of this is situated on a year-round, municipally maintained road. Don't miss this incredible opportunity to create a lifetime of memories! (id:42776)
Lake Range Realty Ltd.
25 Cann Street
Huntsville, Ontario
Looking for your first home, a rental opportunity, or a project to make your own? This well-loved Huntsville gem is full of potential and just waiting for its next chapter! Located within walking distance to downtown shops, restaurants, and the beautiful town docks, this property offers convenience and Muskoka charm in equal measure. Inside, you'll find a comfortable main floor layout with a bedroom, full bath, and handy laundry area. Upstairs, there's space and potential for two additional bedrooms - perfect for growing families or guests. The level lot provides room for kids to play, a veggie garden or simply a quiet spot to relax under the trees. A detached oversized garage (15ftx19ft) gives you plenty of storage or workshop space, and the updated natural gas appliances mean some of the big-ticket items are already taken care of. Lovingly enjoyed for decades, this home is a ready to welcome new owners with vision and a bit of elbow grease. Come see the possibilities and imagine your life just steps from the heart of Huntsville! (id:42776)
RE/MAX Professionals North
60 - 940 St.david Street N
Centre Wellington, Ontario
Welcome to Unit 60-940 St. David Street South in Fergus's newest development - Sunrise Grove. This bright, upper-level END UNIT featuring 2 bedrooms, 2 bathrooms, and 980 square feet of thoughtfully designed living space. The open-concept layout feels spacious and inviting, with modern vinyl flooring throughout the main areas, soft carpet in the bedrooms, and a stylish kitchen complete with stainless steel appliances, a dishwasher, and a modern backsplash. This unit includes the convenience of in-suite laundry with storage space, and two private balconies overlooking greenspace - perfect spots to enjoy your morning coffee or relax after a long day. There's also a handy 2-piece washroom on the main floor, ideal for guests. Set in a quiet pocket just minutes from downtown Fergus, you'll be close to scenic parks, walking trails, golf courses, and well-loved local spots like the Elora Gorge and Templin Gardens. Whether you're exploring nearby conservation areas or taking in the riverside charm of Centre Wellington, this location offers a wonderful lifestyle. (id:42776)
RE/MAX Real Estate Centre Inc
205 - 31 Greengate Road
Guelph, Ontario
Here is your opportunity to get into the Real Estate market. 3 Bedroom 2 Bath with public transit at your doorstep and No Frills grocery right across the street. You are surrounded by conveniences and amenities. This unit is turn key, just move in and start enjoying home ownership for the same price as rent!!! (id:42776)
RE/MAX Real Estate Centre Inc
150 Mill Street E
West Grey, Ontario
Are you looking for a Residential/ Commercial building to maybe run your business out of or rent out the whole building with a few reno's to pay the Mortgage?? This could be for you or anyone looking to invest. Building can have multiple uses with the zoning maybe all residential rooms, offices, personal business or endless possibilities. Both floors can be entered separately for Rental purposes.All new windows,2024 water heater & central air makes this a worthwhile investment property. Lower level has multiple rooms that do need finishing, but just think of what you could do!! Second floor has all new flooring to go with the windows, 1 big apt. that could easily be made into 2 to maximize the space.Great location with parking in the rear and loads of potential. Building recently severed so awaiting paperwork/survey on this. West side boundry is aprox.10 ft from Side entrance (id:42776)
Century 21 Heritage House Ltd.

