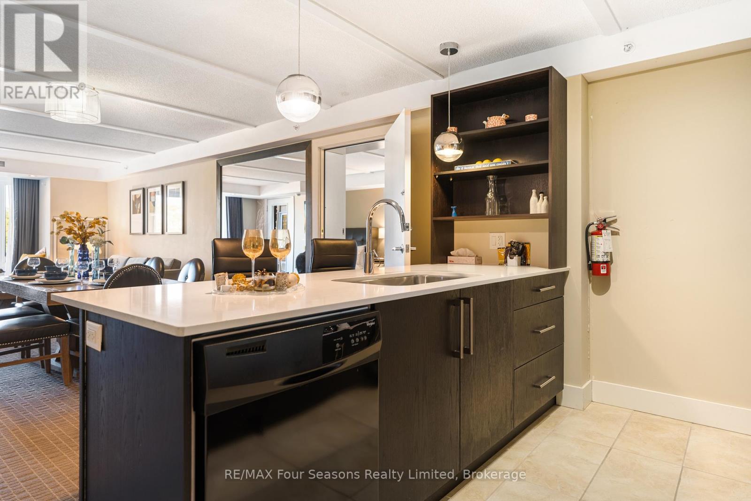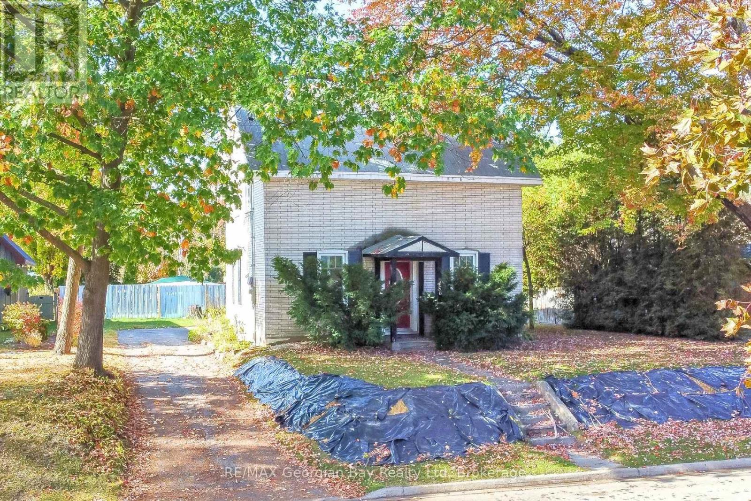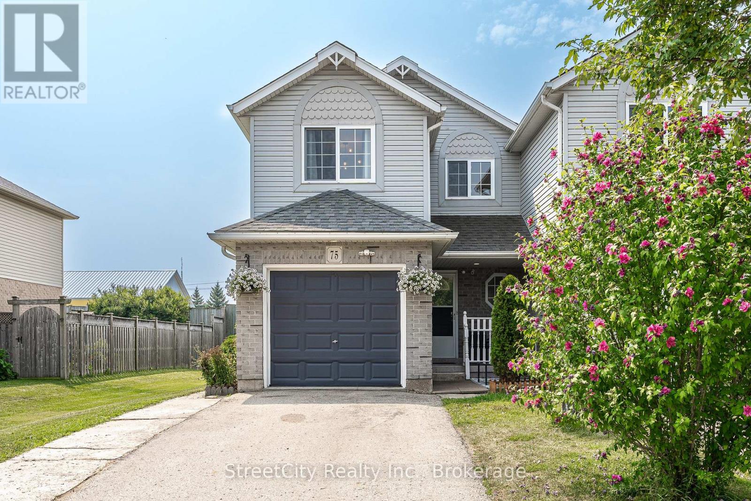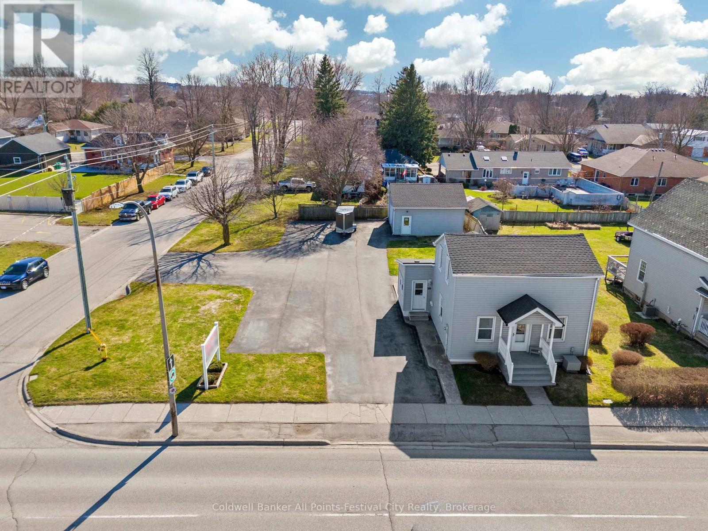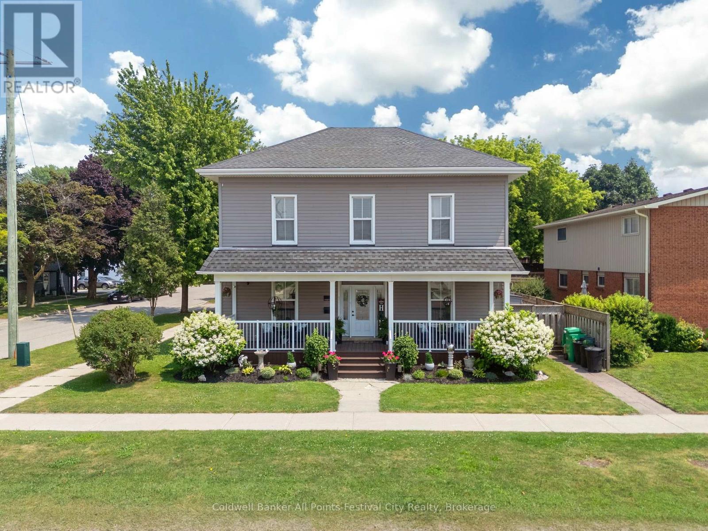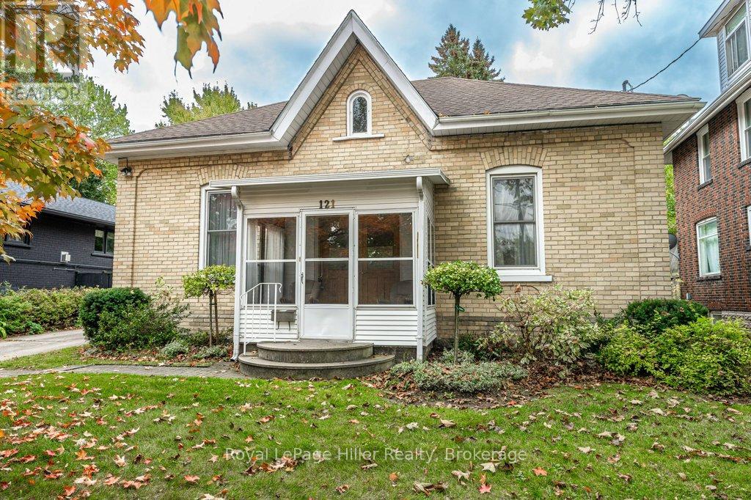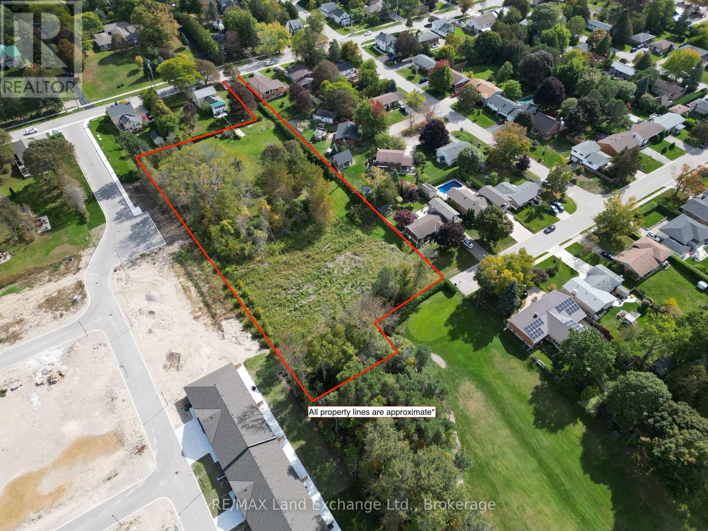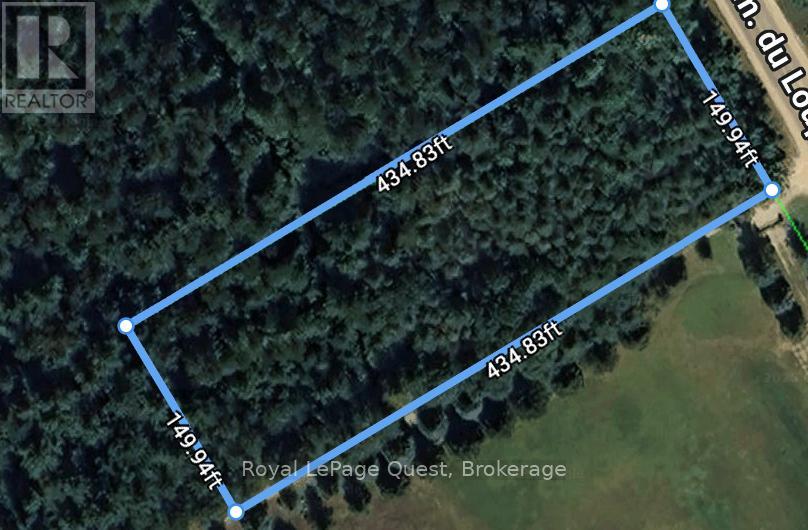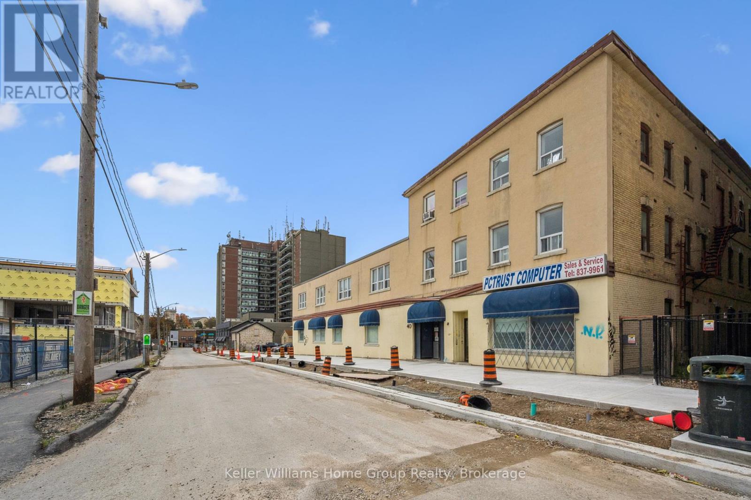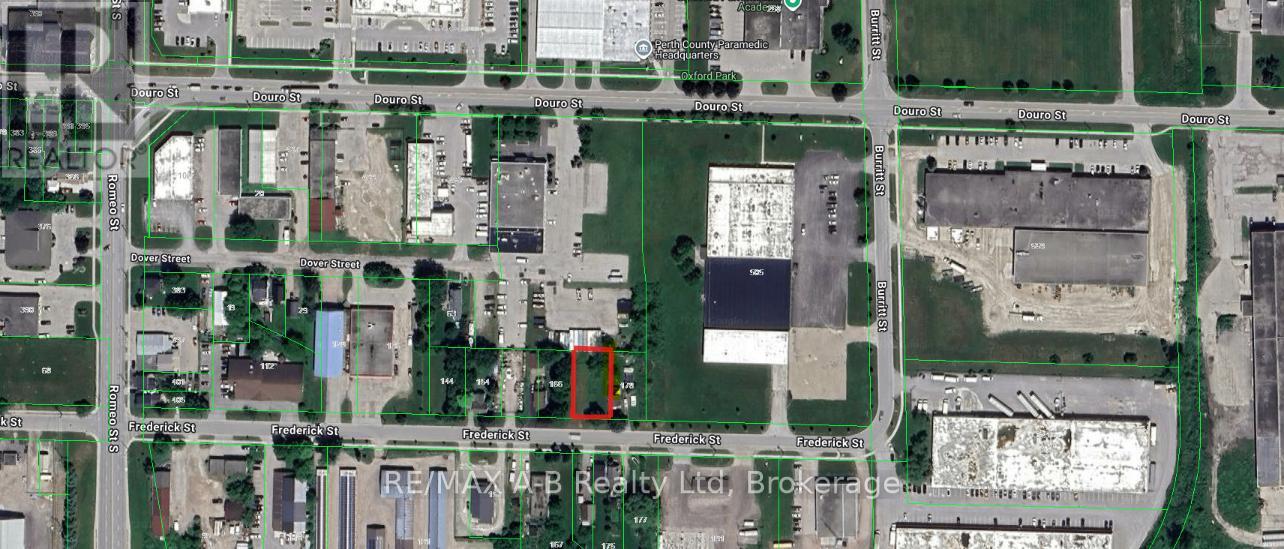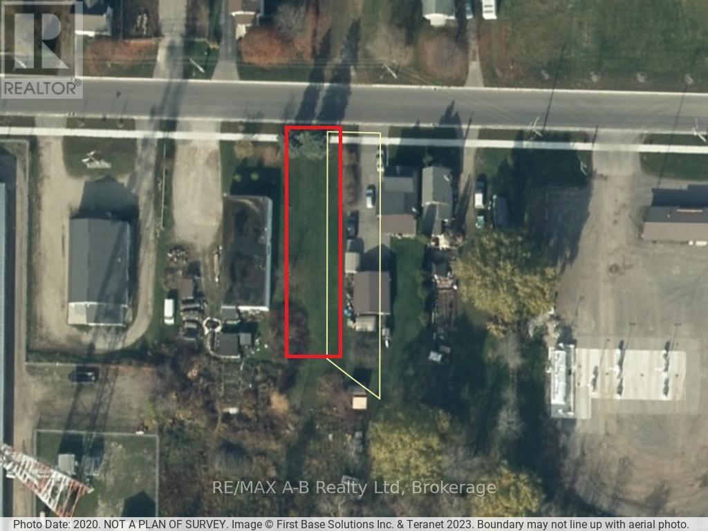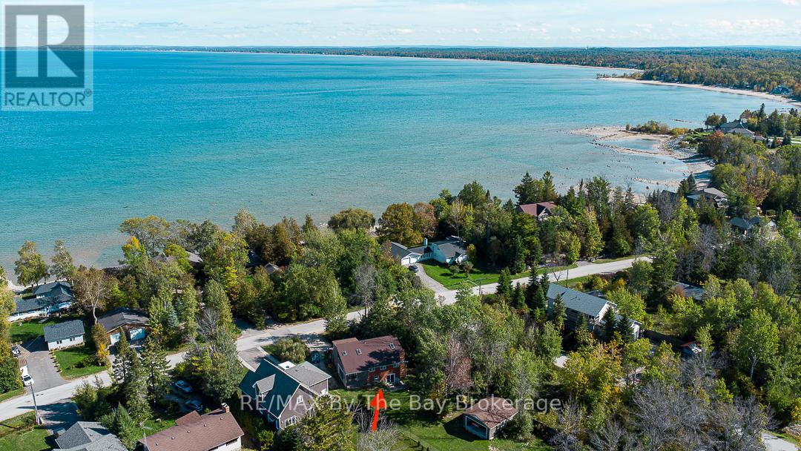6210/6212 - 9 Harbour Street E
Collingwood, Ontario
Own Your Vacation Home Through Fractional Ownership, You Can Have a Piece Of Heaven On Georgian Bay. Welcome to Living Water Resort and Spa in Collingwood, You'll be Next to a Golf Course, Within a 10-minute Drive of Le Scandinave Spa Blue Mountain and Blue Mountain Ski Resort. Only two hours north of Toronto. This 2 Bedroom 2 Bathroom Penthouse Unit Has great views and Sleeps 8. The Second Room Has 2 Queen Beds, a Bathroom, and Kitchenette. You Can Rent One Room While You Stay or Rent The Full Condo. If You Love to Ski Then This Place Will Suit Your Needs Perfectly. Play a Round of Golf, Relax at The Spa, Enjoy Fine Cuisine by Lakeside Restaurant-Grill, Hike, or Shop Downtown. As a Fractional Homeowner at Living Water Resort & Spa, You Can Access These Services Year-Round and Take Advantage of Discounted Rates. Fractional Rotation weeks#39,#40,#50 (Weeks September/October and December with options to request other dates when available). Call For More Information (id:42776)
RE/MAX Four Seasons Realty Limited
456 Queen Street
Midland, Ontario
Fantastic opportunity on this spacious home located on quiet tree lined street within walking distance to many conveniences and activities. Some of the many features are: Large Living Room with hardwood and crown moldings * Eat-In Kitchen * Main Floor Laundry with 2 pc * Main Floor Bedroom * Primary Bedroom with walk-in closet * 3rd Bedroom * Full Bath * Gas Furnace and Central Air * Attached Garage with inside access * Paved Drive * Partially Fenced Yard. Walking distance to Rec Centre, Curling Club, YMCA, Little Lake Park, Cultural Centre, Library and Down town core. Located In North Simcoe and Offers So Much to Do - Boating, Fishing, Swimming, Canoeing, Hiking, Cycling, Hunting, Snowmobiling, Atving, Golfing, Skiing and Along with Theatres, Historical Tourist Attractions and So Much More. Only 5 Minutes to Penetang, 45 Mins to Orillia, 45 Minutes to Barrie and 90 Mins to GTA. (id:42776)
RE/MAX Georgian Bay Realty Ltd
75 Wingfield Avenue
Stratford, Ontario
BEAUTIFULLY MAINTAINED 3 BEDROOM, 3 BATHROOM SEMI-DETACHED | MOVE-IN READY | PERFECT FOR FIRST-TIME HOME BUYERS OR THOSE LOOKING TO UPSIZE! Welcome to this bright and inviting home featuring an open-concept living and dining area perfect for gatherings and entertaining. The modern kitchen has stainless steel appliances and flows seamlessly into the dining space. The sliding doors lead to a large outdoor deck, ideal for relaxing or hosting summer get-togethers. Upstairs, you'll find three very spacious bedrooms along with a 4-piece main bathroom. The finished basement provides a versatile rec room that can be used as a home office, gym, or entertainment area and includes a convenient 2-piece bathroom and a wet bar with sink. Additional highlights: All appliances have been updated in the last 3 years (2022). NEW water softener and water filtration system included (2024). (id:42776)
Streetcity Realty Inc.
264 Huron Road
Goderich, Ontario
Location, Location, Location! This fully renovated gem offers the perfect blend of residential comfort and commercial opportunity. Featuring a beautifully updated home with high-end finishes throughout - including a modern kitchen, stylish bathrooms, upgraded windows, doors, insulation, furnace, and central air - this property is move-in ready and built for comfort. Step outside to the impressive, fully insulated and heated shop, ideal for business or hobby use. With ample parking, prime highway exposure, and versatile C2 zoning, this property is perfectly suited for a wide range of uses - from a personal residence to a thriving business location. Don't miss your chance to own a property that offers it all: quality, space, location and potential! (id:42776)
Coldwell Banker All Points-Festival City Realty
31 Victoria Street S
Goderich, Ontario
Charming Victorian Duplex with Income Potential Just Steps from Downtown! This beautifully updated Victorian home blends timeless character with modern upgrades, offering exceptional versatility and investment potential. Ideally situated on a desirable corner lot just one block from downtown, this legal duplex features a welcoming front verandah, a 1.5 car detached garage, and a layout perfectly suited for multi-generational living, rental income or portfolio expansion. Each unit has its own private entrance, separate hydro and gas meters, individual furnaces, central air, water heaters, laundry and even separate basements - making for truly independent living spaces. The spacious front unit retains its historic charm with original woodwork and hardwood flooring, complemented by an impressive large front porch. The layout includes a large living room, formal dining room, and vintage-style kitchen with island and pantry and 2 piece bathroom. Upstairs, you'll find three bedrooms, a 4 piece bathroom, and access to a private deck and yard. The bright rear unit (84 St. David St.) features two upper bedrooms, an updated eat-in kitchen, and a sunken living room with a walkout to a private deck. In-suite laundry and a full basement complete this self-contained space. With so many thoughtful updates already done, including replacement windows, this move-in ready property offers peace of mind and incredible value. Whether you're a homeowner looking to offset your mortgage or an investor searching for a turn-key rental in a prime location, this property checks all the boxes. (id:42776)
Coldwell Banker All Points-Festival City Realty
121 Water Street
Stratford, Ontario
Welcome to 121 Water Street, a cherished 1869 Ontario Cottage nestled in Stratfords most sought-after AAA heritage neighbourhood, just steps from the theatres, Avon River park system, and vibrant downtown. This home represents a rare opportunity to own a piece of Stratfords architectural history and to restore it to your own taste and specifications while enjoying walkable and established settings.The original yellow-brick exterior stands in immaculate condition, framed by mature gardens and surrounded by other historically significant residences. Inside, the home offers approximately 1,300 sq. ft. of main-floor living with soaring ceilings, arched openings, transom windows, and original doors and trim that reflect true 19th-century craftsmanship. While the interior is ready for rejuvenation, its solid structure, generous proportions, and authentic detailing make it an ideal canvas for thoughtful modernization.Features includes two-bedrooms, one-bath layout, forced-air gas heating, central air conditioning, and a 100-amp electrical service. The property sits on a generous lot with private parking for multiple vehicles, and plenty of space for outdoor living or future expansion (subject to approvals).This property truly captures the essence of the Stratford Living Experience quiet streets, heritage character, walkability, and a deep sense of community. For buyers who value timeless architecture and the freedom to create their own vision, this is a rare opportunity to invest in a location that will carry its value for generations to come.Discover why Water Street remains one of Stratfords most admired addresses and imagine the lifestyle that awaits you here. (id:42776)
Royal LePage Hiller Realty
1178 Queen Street N
Kincardine, Ontario
Rare Over 2-Acre Residential Building Lot in Kincardine. An exceptional opportunity to build your dream home on a prime 2+ acre lot backing directly onto the #2 tee of the Kincardine Golf Course. This rare find offers the perfect blend of space, privacy, and convenience, all within walking distance to downtown Kincardine and the sandy shores of Lake Huron. Enjoy the lifestyle this location affords: golf just steps from your backyard, a stroll to shops, restaurants, and the beach, plus only a short drive to Bruce Power. Large residential lots like this are seldom available in town. Don't miss your chance to create your ideal home in one of Kincardines most desirable settings. Build your dream today! (id:42776)
RE/MAX Land Exchange Ltd.
1410 Chemin Du Loup Road
Tiny, Ontario
LEVEL 1.5 ACRE LOT ON THE CREST OF THE HILL COMING INTO THUNDER BEACH (id:42776)
Royal LePage Quest
40 Baker Street
Guelph, Ontario
Offering over 17,000SF of Commercial Space over 3 Floors with potential room for vertical expansion. Sitting on .3 acres of prime downtown real estate. Located in the rapidly developing Baker Street District, soon to be Guelphs newest downtown hotspot. This property presents an exceptional opportunity for both immediate and long-term growth. The 17,000 SF space spans three levels and is easily divisible, offering the flexibility to accommodate a variety of businesses. Whether you're looking for office space, a medical clinic, artisan studio, financial establishment, or any number of other uses, the zoning provides the flexibility you need. The central elevator and entrance allow for easy division of units and secure access. The property includes 11 dedicated parking spaces on-site which is ideal for both tenants and clients. As the Baker Street District undergoes revitalization, this property's location positions it for future development and land assembly opportunities. The area is set to become a vibrant hub in Guelph, attracting residents, businesses, and visitors alike. Proximity to downtown Guelph means that you're in the heart of the city, benefiting from the bustling commercial, cultural, and social scene that the downtown area offers. Guelph itself is known for its strong economy, high quality of life, and strategic location, making it an ideal place for both business and personal growth. Whether you are looking for a property with immediate income potential or a location for future development, 40 Baker St provides the versatility, location, and opportunity that savvy investors and business owners are seeking. Don't miss your chance to be part of Guelphs exciting transformation. (id:42776)
Keller Williams Home Group Realty
Royal LePage Royal City Realty
172 Frederick Street
Stratford, Ontario
This lot is being offered in conjunction with 169 Frederick Street. Great site for a new commercial/industrial building with additional space for parking or storage across the street at 169 Fredrick. The door is open to a unique design opportunity and option to build a shop with accessory dwelling pending city approval. Call today for more information. (id:42776)
RE/MAX A-B Realty Ltd
169 Frederick Street
Stratford, Ontario
Property being sold in conjunction with 172 Frederick Street immediately to the north of this property for additional parking and storage. The 2 lots have plenty of potential with the desirable I2 Zoning and it's many uses. Call today for more information and details on this rare opportunity in Stratford's east end. (id:42776)
RE/MAX A-B Realty Ltd
67 Constance Boulevard
Wasaga Beach, Ontario
"Cookie Cutter" homes & new subdivisions are springing up everywhere. Is a stylish, unique 4 level home more your style, where lakeside living meets custom design and endless potential. Over 2,500 sq ft of living space, steps from the water, this unique, custom-built home sits on a spacious one-third acre lot. From the moment you walk through the front door, the open layout & vaulted ceilings immediately make an impression.The bright living, dining, and kitchen areas flow together with natural light from oversized windows & patio doors. Step outside to your private patio & fire pit perfect for evening gatherings or quiet mornings with a coffee.The thoughtful design continues with a convenient powder room & laundry area, complete with its own exterior entrance. The home blends style & function. Both upper floors have open views of the main living area, creating a true sense of space & connection throughout the home. The second floor with two bedrooms, a full bathroom & a versatile bonus room overlooking the backyard provides flexibility for family a guests. Do you need an office, tv room or children's play room or will you build a deck off the sliding doors. A few steps up to your private third-floor master suite complete with a four-piece ensuite & a walkout to your own secluded balcony. Do you need more space? Fully finished basement offers a generous recreation area & walk out with easy access to the backyard, ideal for entertaining or relaxing year-round. Cosmetic updates are needed inside. Increase value immediately and personalise the space to your tastes.The exterior is perfect for enjoying the Wasaga Beach lifestyle to the fullest. Whether it is entertaining, relaxing or family fun, space will not be a problem. Practical touches include a newer oversized garage & ample parking.The west-end location offers easy access to the popular amenities of Collingwood & Ontario's largest ski resort, The Village at Blue Mountain, is just 25 minutes away. (id:42776)
RE/MAX By The Bay Brokerage

