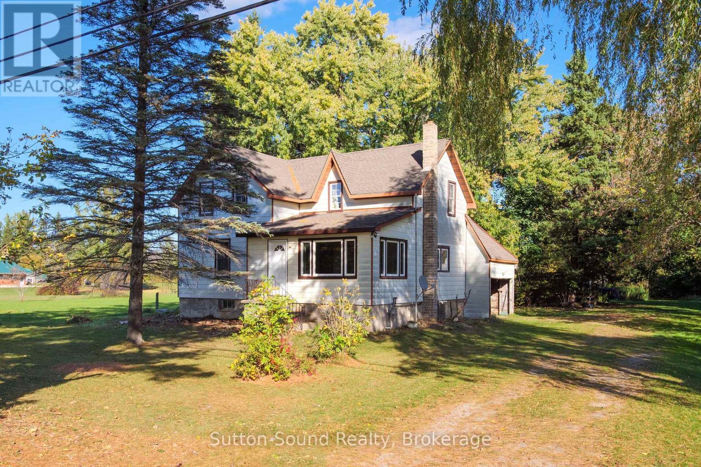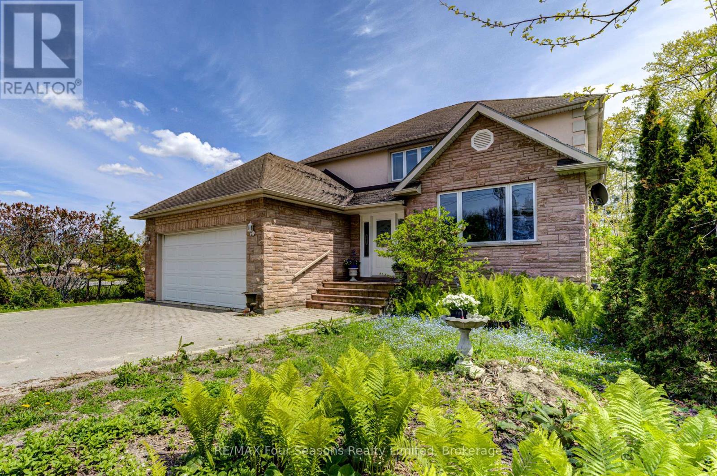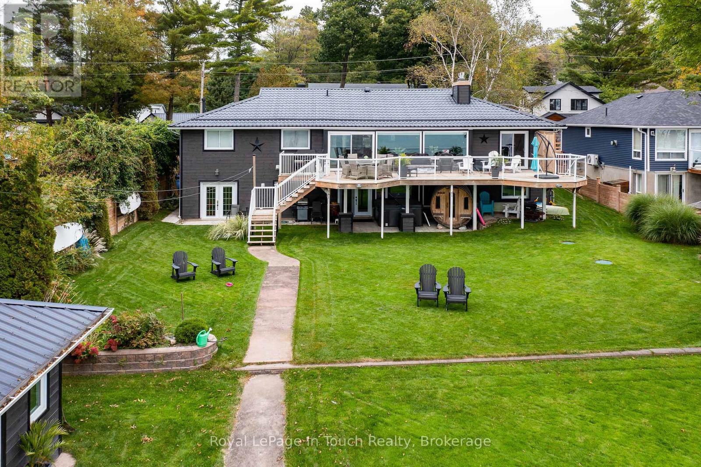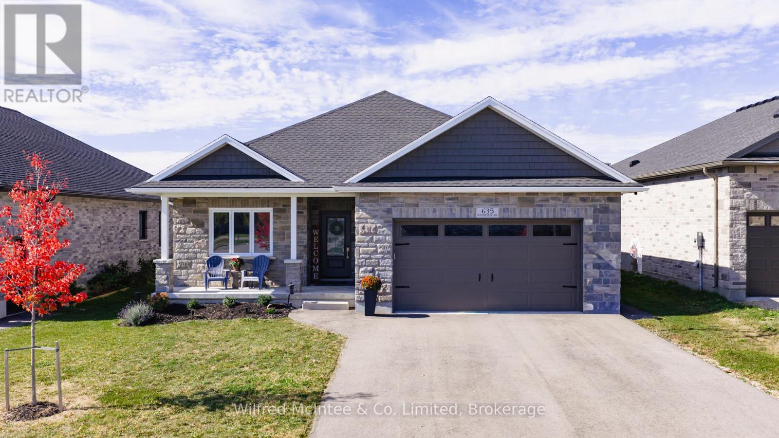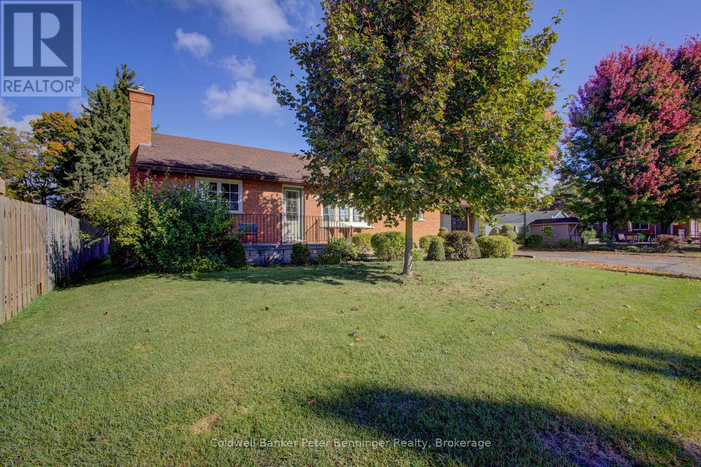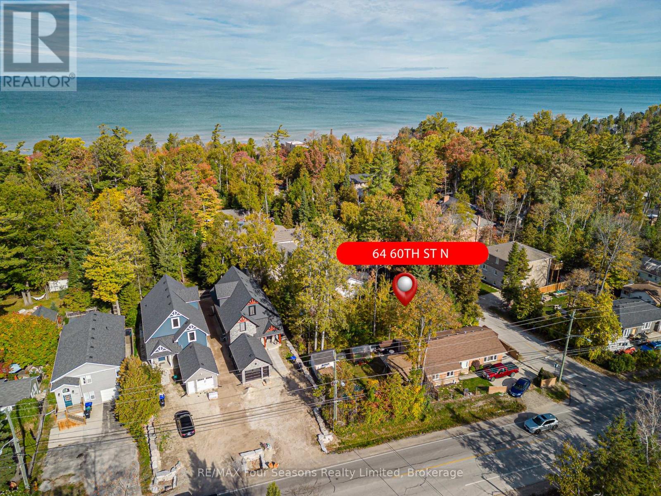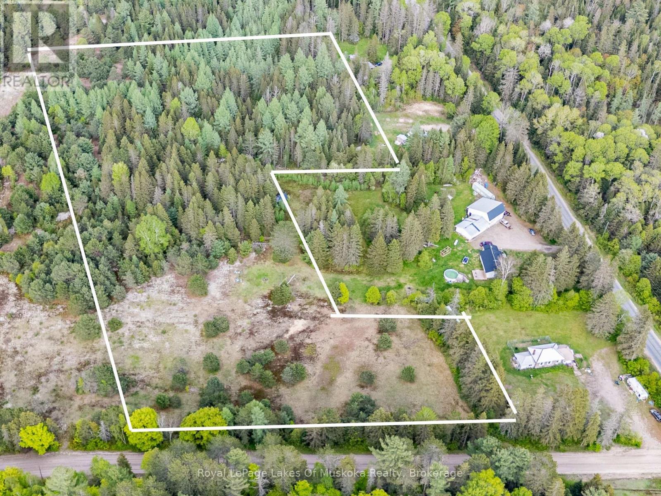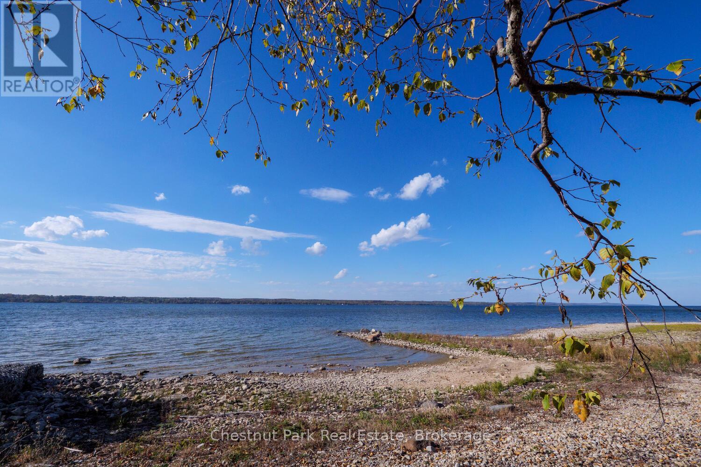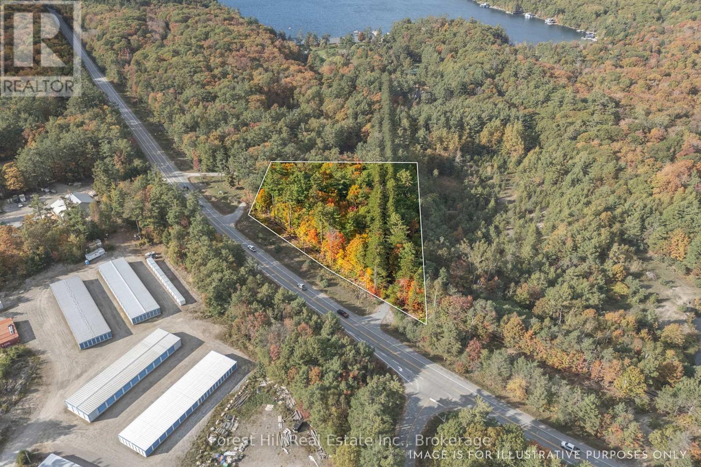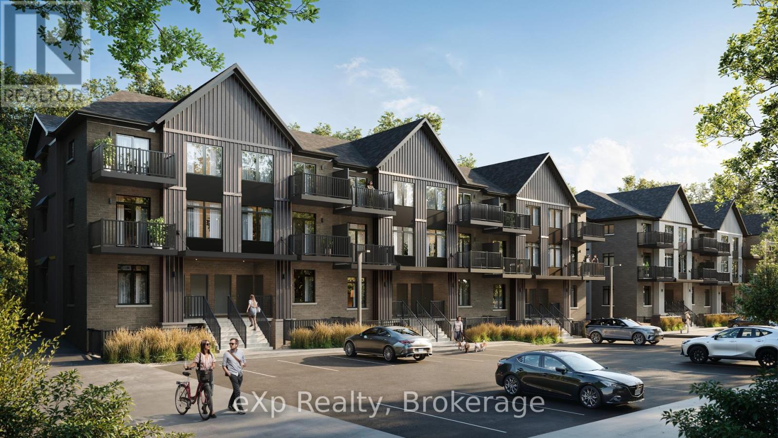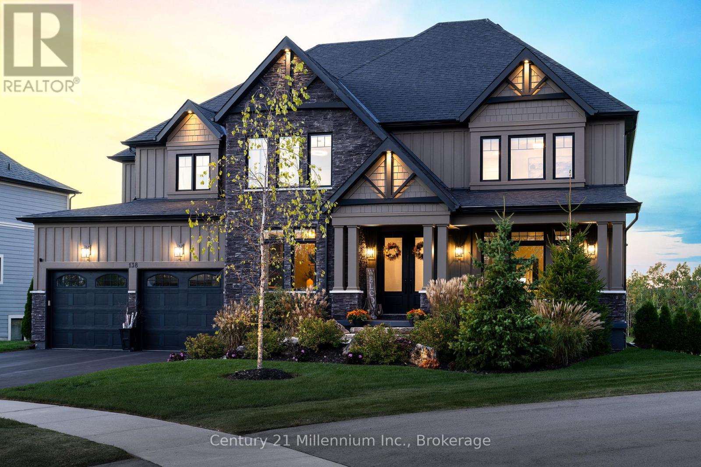19733 Hwy 6 Highway
Georgian Bluffs, Ontario
19733 Highway 6, Georgian Bluffs. Nestled on nearly 2 acres surrounded by beautiful mature trees, this 1.5-story home offers plenty of potential and country charm. Featuring 3 bedrooms and 2 baths, a large eat in kitchen as well as main floor laundry, this property provides a spacious setting for those looking to create their dream home. The large lot offers privacy and room to enjoy nature or room for a garage, while still being conveniently located close to Wiarton and just a short drive to Sauble Beach and Owen Sound. With a bit of love and care, this home could be transformed into a peaceful retreat in the heart of Grey-Bruce. (id:42776)
Sutton-Sound Realty
243 River Road E
Wasaga Beach, Ontario
This amazing custom built home is located just on the periphery of the Stonebridge development. The river is across the street and at the rear of the property is the Silhouette Trail. It is an easy walk to Beach Area 1. The home has granite counter tops, wood flooring throughout, as well as crown molding on the main and the second level. There is approx. 3000 sq. feet living space above grade as well as separate outside entry for potential in law suite. (id:42776)
RE/MAX Four Seasons Realty Limited
8 Tiny Beaches Road S
Tiny, Ontario
Here is your unique opportunity to own a pristine waterfront on the highly desirable shores of Georgian Bay in Tiny Township. Enjoy the stunning views of the bay and the majestic westerly sunsets, while also overlooking the ski hills of Blue Mountain. This 5-bedroom, 3-bathroom bungalow includes a fully equipped and ready to move into in-law suite with walkout to a beautiful, manicured lot and steps to the sandy beach. Modern features, a beautiful upper deck, and lower patio makes this property perfect for outdoor living yet close to the conveniences of restaurants, stores, and a park, that are within walking distance. 84 ft Ambulatory Water's Edge and almost 300 ft deep lot with a beautiful view of Georgian Bay from most of the house. There is plenty of room for the weekend toys in the heated double car garage and storage building with this gem. Don't miss this great opportunity and amazing value, you won't be disappointed. (id:42776)
Royal LePage In Touch Realty
635 Winchester Avenue S
North Perth, Ontario
Welcome to this beautiful detached bungalow nestled in a newer subdivision in the vibrant community of Listowel. This move-in ready home offers an ideal blend of comfort, functionality, and modern living. The main level features a bright and spacious open-concept layout with a stylish kitchen complete with an island - perfect for entertaining or casual family meals. Adjacent to the kitchen are the dining area and cozy living room, creating a seamless flow for everyday living. Three generous bedrooms and two full bathrooms, including a primary ensuite, complete the main floor. The recently renovated lower level adds incredible value with two additional bedrooms, a full 4-piece bathroom, a large laundry room with ample storage, and a spacious family room featuring a built-in entertainment unit with even more storage. Outside, enjoy the fully fenced backyard from the comfort of your wood deck ideal for BBQs or quiet evenings. Additional features include a double-car garage, a paved driveway, and modern finishes throughout. Don't miss your chance to own this fantastic family home in one of Listowel's most sought-after areas! (id:42776)
Wilfred Mcintee & Co. Limited
22 John Street
Arran-Elderslie, Ontario
Attractive and well maintained updated bungalow in Tara. Main floor living featuring updated kitchen, living room with gas fireplace, den/office, 2 bedrooms, 2 full bathrooms and laundry. Walkout to large attached deck with covered gazebo. Basement is partially finished featuring large rec room with cozy gas stove and with potential for 3rd bedroom. Private yard is partially fenced. Carport and large paved driveway. In addition there is a detached 18' x 34' garage/workshop, it is insulated and heated with natural gas. Also 2 smaller garden sheds. (id:42776)
Coldwell Banker Peter Benninger Realty
64 60th Street N
Wasaga Beach, Ontario
RARE FIND! North Side of Mosley! Steps to Prime Beach! Spacious 59 x 107 ft Lot in a Highly Desirable Wasaga Beach WEST End Location~ Water and Sewer at the Lot Line and Paid in Full. Build your dream home just steps from the pristine sandy shores of Georgian Bay! This exceptional lot offers the perfect balance of nature, privacy, and convenience. Whether you're envisioning a year-round residence, weekend getaway or Four-Season Family Cottage, this property checks all of the boxes. Embrace the lifestyle of Wasaga Beach and all that Southern Georgian Bay has to offer. Community Highlights~ Worlds Longest Freshwater Beach with Magical Sunsets, modern library/ arena complex, YMCA, Future home of Costco, hiking/ biking trails, shopping, dining, skiing, golf, boating and all water sports! Close proximity to Historic Downtown Collingwood, Iconic Blue Mountain, Wineries and Waterfalls! Live your best life and create memories to last a lifetime. (id:42776)
RE/MAX Four Seasons Realty Limited
397 Relative Road
Armour, Ontario
This 10 acre rural lot is just ten minutes from Burks Falls and thirty minutes from Huntsville, with easy access to Highway 11. A mix of mature trees gives you privacy from the road and neighbouring properties. There's a possible building envelope - it's worth the drive to take a look. Zoning allows for a variety of future uses, whether you're dreaming of building a country home, running a bed and breakfast, starting a market garden, or keeping a few animals. Home-based businesses are also permitted, making it a great option if you're looking to live and work in one peaceful place. Add in the possibility of a rural guest cabin or greenhouse, and the potential here is wide open. (id:42776)
Royal LePage Lakes Of Muskoka Realty
3573 East Bayshore Road
Owen Sound, Ontario
A Very Special Waterfront Lot located on Georgian Bay within the City limits of Owen Sound, on the way to Leith, offering true City servicing. What a wonderful canvas if you are looking to build a full time home, cottage or investment property. This 1/2+ acre waterfront lot with road inbetween, located on East Bayshore Road, has stunning views of sparkling Georgian Bay. With @ 83 ft of level access to clean & rocky shoreline, it offers the opportunity to truly enjoy what waterfront living is all about. With West facing views inviting fabulous sunsets! Located in an area of full time residents, close to the beautiful "Hibou Conservation Area" and Leith. This prime gently sloping waterfront lot has already been cleared of trees and is zoned R3 allowing for several opportunities of residential builds. A unique find for sure, this sought after, quiet and generous sized parcel is not one to be missed! (id:42776)
Chestnut Park Real Estate
3864 Highway 118 W
Muskoka Lakes, Ontario
Perfectly positioned between Port Carling and Glen Orchard, this level, well-treed lot offers the ideal opportunity to bring your vision to life. With 2.425 acres and Rural Residential (RUR) zoning, the possibilities are wide open from building your dream country home or getaway to exploring small-scale development or investment potential. The properties excellent highway exposure provides convenient access while maintaining a sense of privacy surrounded by nature. Just minutes to the lakes, shops, and amenities of Port Carling, this location blends a rural feel with everyday convenience. Whether you're looking to build, invest, or simply hold for the future this lot is a smart move in the heart of Muskoka. (id:42776)
Forest Hill Real Estate Inc.
161 Quebec Street
Bracebridge, Ontario
Welcome to 161 Quebec Street! This renovated in-town bungalow is perfect for those looking for a move-in ready, low maintenance space. With 2 bedrooms and 1 bath, this home is conveniently located just a short walk from elementary schools, as well as shopping in Bracebridge's downtown. Extensive interior and exterior upgrades, including freshly painted throughout (2025), paved driveway (2023), new decks and fences (2022), new flooring (2022), board & batten siding (2021), and so much more! Step outside to the rear deck and enjoy the privacy of a fully fenced backyard, perfect for kids or pets to play safely. Minutes from everything Bracebridge has to offer, and meticulously well-maintained, this bungalow is the perfect place to call home. (id:42776)
RE/MAX Professionals North
105 - 824 Woolwich Street
Guelph, Ontario
Fantastic entry-level price point! Welcome to Northside, by award-winning builder Granite Homes - an exceptional new build community of stacked condo townhomes. This Terrace Interior Unit offers 993 sq. ft. of well-designed, single-storey living, plus an additional 73 sq. ft. of private outdoor terrace space. Inside, you'll find two spacious bedrooms, two full bathrooms, and upscale finishes throughout, including 9-ft ceilings, luxury vinyl plank flooring, quartz countertops, stainless steel kitchen appliances, and in-suite laundry with washer and dryer (included). Three professionally designed model homes are now open for private viewings! Parking options are flexible, with availability for one or two vehicles. Enjoy a Community Park with Pergola, Seating, BBQs, and Visitor Parking. Ideally located beside Smart Centres, Northside offers the perfect blend of quiet suburban living and convenient urban access. You're just steps from grocery stores, retail, dining, and public transit. Book your private tour today to hear about our special promotions. (id:42776)
Exp Realty
138 Creekwood Court
Blue Mountains, Ontario
Discover elevated living in this exceptional executive estate backing directly onto the award-winning Monterra Golf Course, with sweeping views of the Blue Mountains and Georgian Bay. Privately positioned on an exclusive cul-de-sac, this residence sits on one of the community's largest and most coveted lots with room for a future pool. The professionally landscaped grounds feature elegant stonework, architectural lighting, and a stunning flagstone firepit area. A grand foyer opens to a dramatic great room with 18-foot vaulted ceilings, oak hardwood flooring, and floor-to-ceiling windows that frame captivating golf course and mountain vistas. The gourmet kitchen is designed for both function and style, featuring quartz countertops, a generous island, walk-in pantry, prep area, and premium stainless-steel appliances. Designed for entertaining, the kitchen and great room open to a 450-square foot terrace with gas BBQ hook-up, ideal for year-round enjoyment and incredible sunset views. The lower-level walkout is perfect for extended family or guests, offering 9-ft ceilings, a second kitchen, flexible space to accommodate bedrooms or games rooms, and two full baths. A three-bay tandem garage with epoxy floor provides ample space for vehicles and recreation equipment. Additional features include custom window treatments, central vac, HEPA air system, water filtration, and security system. As part of the Blue Mountain Village Association, owners enjoy exclusive privileges including private shuttle service, preferred resort access, and member discounts. Within minutes, you'll find world-class skiing, fine dining, spas, hiking and cycling trails, and the vibrant Blue Mountain Village all at your doorstep. Steps from Blue Mountain yet a world apart, this home offers a life of balance - elegant, effortless, and enduring. A home where every season brings something extraordinary. (id:42776)
Century 21 Millennium Inc.

