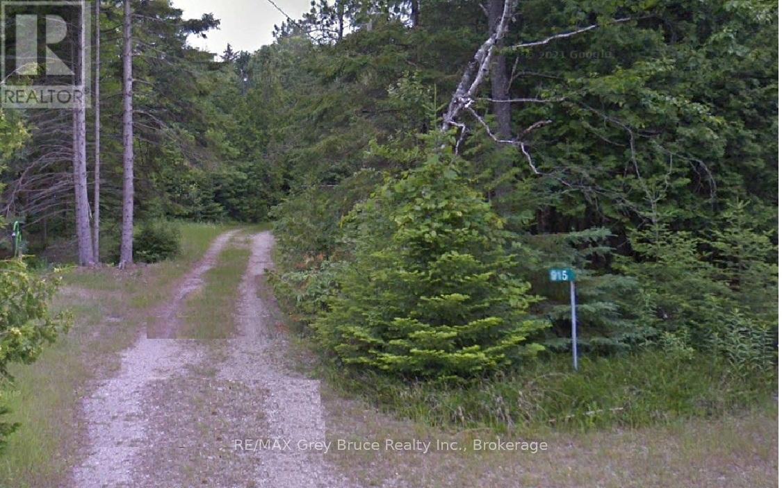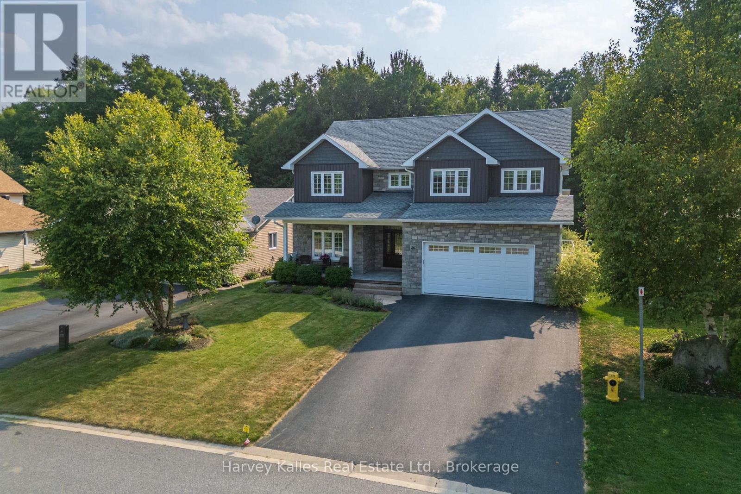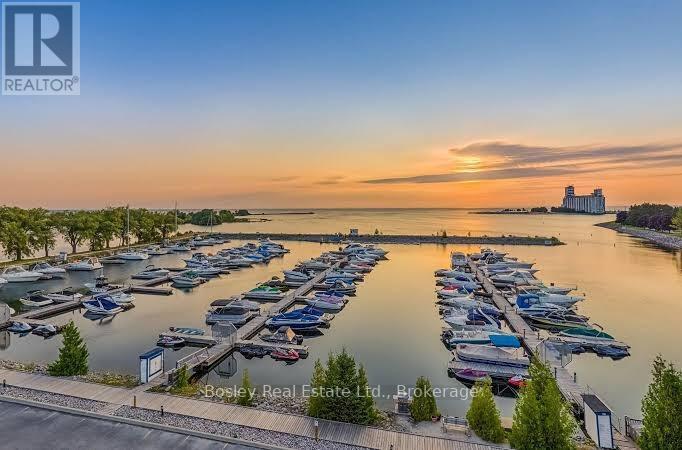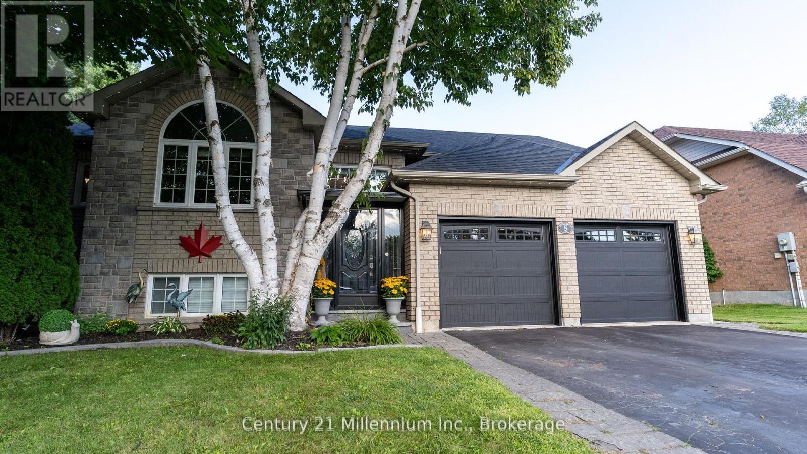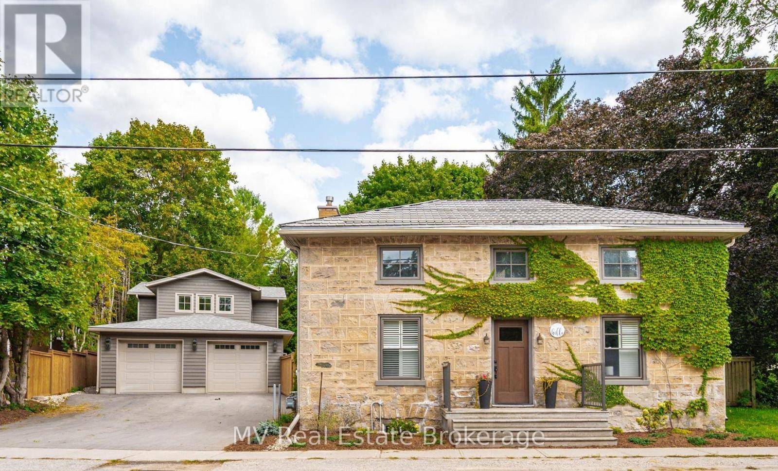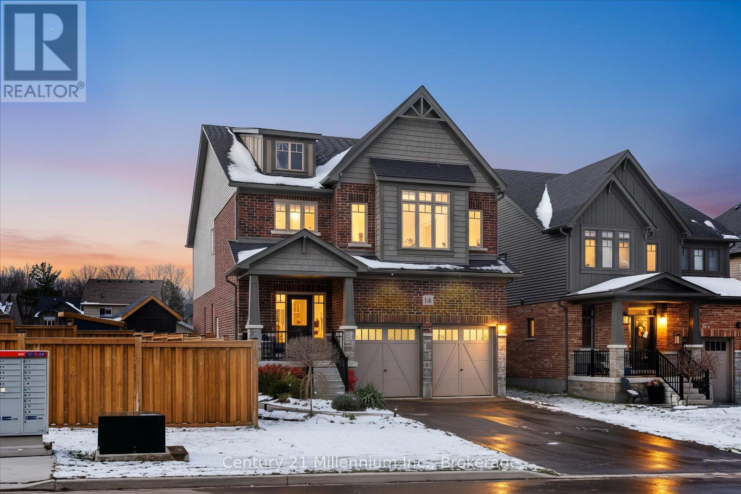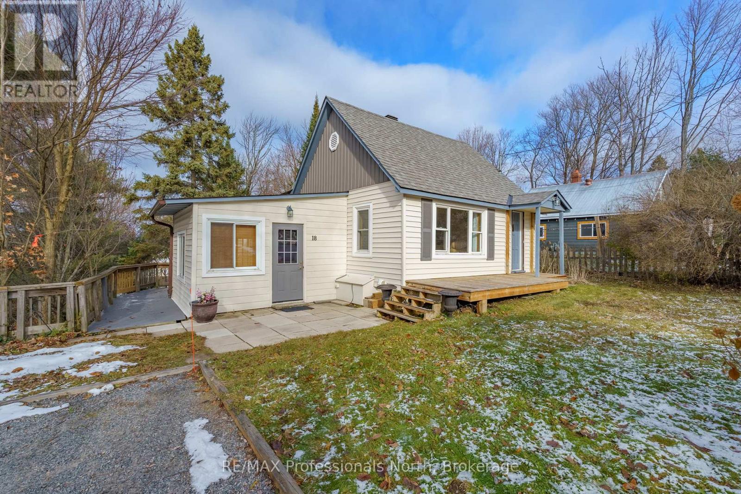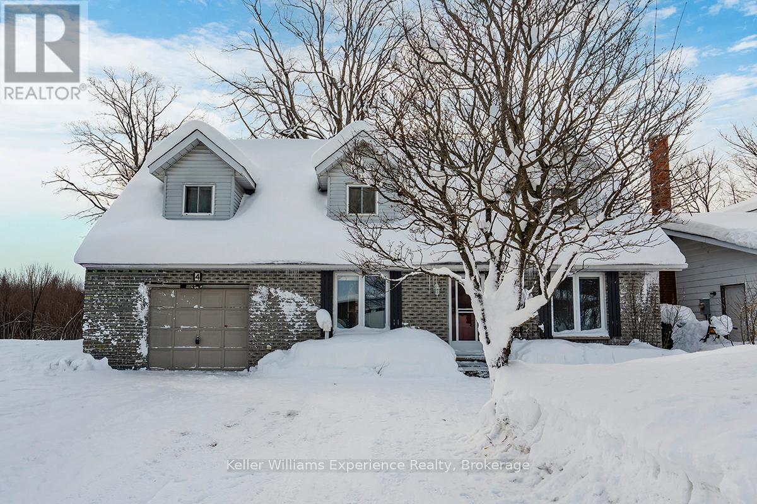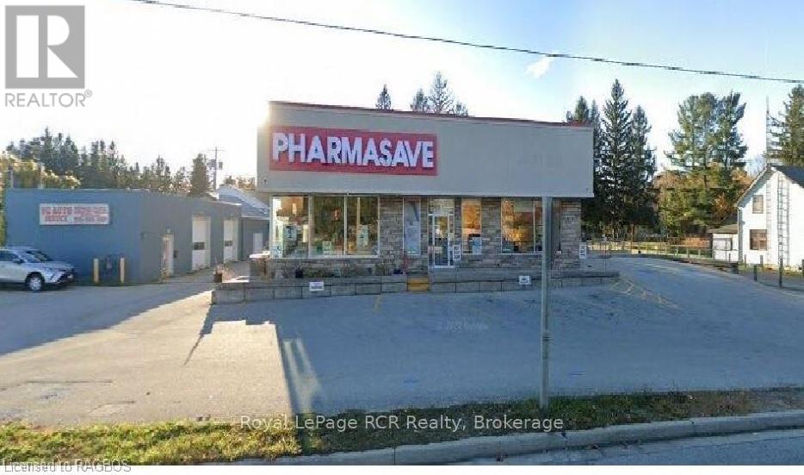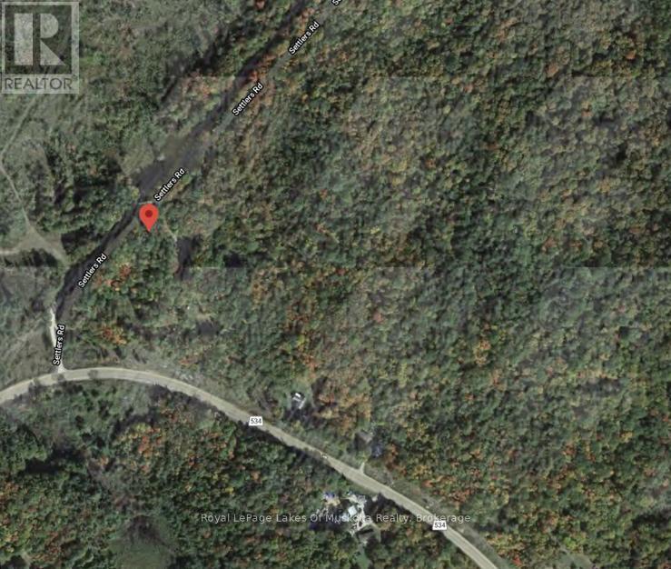915 Third Avenue N
South Bruce Peninsula, Ontario
This lot was previously the home of a family cottage for many many years and has since been returned to a peaceful nature filled space. It is now the perfect location for your dream home or cottage in world famous Sauble Beach. The vacant lot is in the North end of Sauble Beach, on Third Avenue N. That's only 3 blocks from the sand and crystal-clear waters of Lake Huron. Check out the map in photos - the lot is about 1450 ft (or 650 steps) from the beach with an access point at 8th Ave. - Situated in the last block of Third Avenue N., the street dead ends approx. 200 ft. past the lot. Re-visit that old time Sunday drive feel when you turn down the gravel lane between the mature trees past a couple of other homes/cottages to your own very private get-a-way. The lot is still very nicely treed for privacy but does maintain a cleared area by the street easy parking. Downtown Sauble Beach is a vibrant beachfront community in the summer with lots of places offering food and entertainment, shopping, activities and more and is about 2 kms. away. A perfect place for a cozy retreat or a place to entertain friends and family in the heart of vacationland. A well and septic system will be required. (id:42776)
RE/MAX Grey Bruce Realty Inc.
69 - 384 Yonge Street
Toronto, Ontario
Why pay rent ??? This Retail Condo Unit is priced to sell!!! Located at The Shops of Aura in the Heart of Downtown in one of Canada's Tallest Residential Buildings, mere steps to the Subway, College Park, TTC and University of Toronto. This unit is surrounded by well-known Retailers including the new IKEA flagship store. With the high volume of foot traffic, this location is the Ideal spot for your new business venture!! Don't miss your opportunity on this one!!! (id:42776)
RE/MAX Professionals North
Lot 3 Peel Street
Saugeen Shores, Ontario
Welcome to Lot 3 Peel Street, Southampton, Ontario. Discover the charm of Southampton with this exceptional vacant lot nestled in one of the town's most sought-after locations. Situated in an established residential neighborhood, this R1-zoned property is just a short walk to downtown shops and dining, the beautiful beach, the scenic rail trail, and some of the area's finest golf courses in Saugeen Golf Club. This fully serviced lot features a private backyard setting and sits on a mature surrounding, perfect for building your dream home or a year-round retreat. Whether you're looking to settle down, invest, or build a cottage getaway, this lot offers outstanding potential in a prime Southampton location. Don't miss out on this rare opportunity to become part of a vibrant and welcoming community on the shores of Lake Huron. (id:42776)
Century 21 Millennium Inc.
36 Homestead Lane
Huntsville, Ontario
This impressive 5+ bed, 4-bath custom residence is ideally suited for large, growing or multigenerational families seeking space, comfort, and a vibrant community. Located in a newer yet well-established neighbourhood, this 5000+sf home offers bright, open-concept main floor living with a walk out to an expansive deck (approx 48'x12') and landscaped yard backing onto green space. Designed for family gatherings and meal preparation, the chef inspired kitchen features a large, 9' island, granite countertops, built-in appliances and 2 generous pantries; an appliance pantry with outlets for all of your kitchen items plus storage pantry. The living and dining areas offer inviting spaces to relax, with a cozy gas fireplace in the living room. On the main level, the primary bedroom includes a spacious walk-in closet, a luxurious ensuite with a water closet and double shower, plus direct access to a large rear deck complete with a hot tub. Also on the main floor is an additional bedroom/office, laundry room, and access to the attached double garage. Upstairs, enjoy a sitting room, 3+ generously sized bedrooms each with large closets, and one offering ensuite access. The lower level is an entertainers dream, featuring 9' ceilings, theatre room, a large recreation area with a pool table and shuffleboard, an office or music room, and a dedicated gym with durable rubber flooring. A 3-piece bathroom and abundant storage complete this versatile space. Outside, the well-maintained grounds complement the family-friendly neighbourhood, which offers sidewalks, streetlights, a park, and the added advantage of being on a quiet, no-through street with reduced traffic. The home is just minutes from a school, the hospital, and a short drive to downtown Huntsville. Enjoy the convenience of natural gas and municipal water and sewer services. This custom built home was designed to meet the demands of an active family lifestyle, providing a perfect space for everyone to grow and thrive. (id:42776)
Harvey Kalles Real Estate Ltd.
4119 - 9 Harbour Street E
Collingwood, Ontario
Exclusive Waterfront Ownership - Living Water Resort & Spa, Collingwood. Three Premium Weeks of Luxury, Lifestyle & Flexibility2026 is prepaid already so essentially you stay FREE the 1st year. Experience exclusive waterside living at Living Water Resort & Spa, Collingwood's premier four-season waterfront destination. Nestled on 700 acres of scenic grounds with a private harbour, shimmering shoreline, and exceptional resort amenities, this fractional ownership offers the perfect blend of relaxation, recreation, and investment. Your ownership includes two premium mid-June weeks (Weeks 23 & 24) and one mid-October week (Week 42)-a rare combination that captures Collingwood's best seasons. Enjoy sun-filled early-summer escapes ideal for boating, golfing, and outdoor living, then return in October for spectacular Georgian Bay fall colours and crisp autumn adventures. Whether you're seeking a serene personal retreat, a family-friendly getaway, or a smart addition to your vacation portfolio, this opportunity delivers luxury, flexibility, and value. Weeks 23, 24 & 42 (two mid-June + one mid-October) Fractional Ownership - you are on title Stay, rent, exchange locally, or trade globally Optional rental income through the resort's rental pool. This bright, modern 1-bedroom suite features a king bedroom, large ensuite, open-concept living / dining rooms and electric fireplace. Full kitchen with dishwasher, fridge, stove, microwave, and in-suite laundry. Professionally maintained and fully furnished, it offers turnkey ownership. Living Water Resort provides an exceptional four-season waterfront lifestyle, including: Indoor pool, hot tubs & sauna Rooftop patio with panoramic views & walking track Fitness centre, Living Shore Spa & wellness services Award-winning Lakeside Restaurant & Grill Marina, private harbour & direct water access Scenic walking, biking & snowshoeing trails Walk to grocery, entertainment & dining Minutes to Blue Mountain, Wasaga (id:42776)
Bosley Real Estate Ltd.
5 Sugar Maple Lane
Wasaga Beach, Ontario
Move in before Christmas to this fully finished, updated home on a short quiet street on the west end of Wasaga Beach. This well maintained home has updates galore and is move-in ready. Step inside to a welcoming foyer with a stunning feature wall, updated stairs and railings. Main floor has an expansive, chef inspired kitchen with a 20 ft wall of cabinetry, under counter lighting, 3 updated appliances, granite countertops, garburator, water filter system and is open concept to the dining and living rooms, both with beautiful hardwood floors, floor to ceiling windows and freshly painted. The main floor primary bedroom has a walk in closet and ensuite with a walk in shower. The 2nd bedroom and 2nd full bath are prominently situated on the opposite side of the house for privacy. The backyard is fully fenced, has 4 perennial gardens, a shed and specifically placed trees for complete privacy. The basement is open concept as well and has a huge 3rd bedroom and 3 pc bath as well as a storage room room, laundry/kitchenette, family room and bar area all with new floors and huge windows. Lots of room for a 4th bedroom if desired. 5 min drive to the beach, shopping, restaurants, 10 min to Collingwood, 15 min to Blue Mountain. Updates include, furnace, AC, HWOD, entry stairs, garburator, and garage entry door. Come Live Where You Play. (id:42776)
Century 21 Millennium Inc.
377 Geddes Street
Centre Wellington, Ontario
Discover an exceptional opportunity in the heart of Elora: two complete homes on one beautiful, treed lot, offering flexibility for multi-generational living, guest accommodations, or strong rental income. The Stone House blends heritage charm with modern updates and expansion opportunities. Recent improvements include a fully renovated kitchen, updated bathrooms, new windows and doors, refreshed flooring, insulation upgrades, and a rebuilt chimney. A newer furnace (2023), A/C (2019), water heater (2025) and electrical panel (2020) provide peace of mind. The Coach House (Built 2024) offers stylish, low-maintenance high efficiency living with beautiful LVP flooring throughout, a bright modern custom kitchen, upstairs laundry, and a spa-like bathroom. The cozy radiant floor heating throughout the main floor is simply perfect for the home. The fenced backyard and landscaped patio create an intimate outdoor retreat. A double garage provides a dedicated parking bay for each home. The property features professional landscaping, mature trees, green space views across the road, paved driveway, new fencing, shared well and water systems, and full appliance packages in both homes. Houses are separately metered. Located just a short walk to downtown Elora's restaurants, shops, and riverfront trails, this is a rare chance to live beautifully close to nature and community. With estimated rental income of $3,000+ per month per dwelling, this property is both a lifestyle upgrade and a smart financial move. Two homes. One remarkable setting. Endless possibilities. (id:42776)
Mv Real Estate Brokerage
14 Spencer Street
Collingwood, Ontario
Welcome to 14 Spencer Street, a rare offering in Collingwood's highly sought-after Summitview community. This exceptional property features the Clydesdale model, the largest home built by Devonleigh in the subdivision and it's set on one of the biggest lots in the neighbourhood. From the moment you step inside, you're greeted by soaring vaulted ceilings and a bright, open-concept layout. The stunning kitchen is the heart of the home, featuring an expansive footprint, beautiful finishes, and a sizeable pantry that offers plenty of storage. A well-appointed mudroom off the garage provides everyday convenience and is a standout feature for busy families. Upstairs, you'll find four generous bedrooms, including an impressive primary suite complete with a large 5-piece ensuite with a spa-like walk-in shower and an enormous walk-in closet. Upper-level laundry adds another layer of convenience for day-to-day living. The fully finished basement is bright with natural light from large windows and adds remarkable versatility with two additional bedrooms and a complete in-law suite featuring a separate side entrance, its own kitchen, and dedicated laundry, which is ideal for extended family, guests, or potential rental income (buyer to verify local requirements). The oversized backyard offers incredible potential. It comes ready with its own deck and large shed, beautiful front garden landscaping and irrigation throughout. With ample space rarely found in this neighbourhood, envision a future pool, extensive landscaping, play areas, or an outdoor entertaining oasis (buyer to do their own due diligence). Located in the vibrant town of Collingwood, you'll enjoy close proximity to four-season recreation, including beaches, trails, golf, skiing, and a thriving dining and shopping scene. Every amenity imaginable is close by. Don't miss this opportunity to own a spacious, well-appointed, and highly functional home in one of Ontario's most desirable outdoor lifestyle destinations. (id:42776)
Century 21 Millennium Inc.
18 George Street
Huntsville, Ontario
*OPEN HOUSE! SATURDAY JAN. 17, 11:00am - 1:00pm!*. Welcome to 18 George Street, a charming 3 bedroom, 1 bathroom bungalow situated in one of Huntsville's most well-established, family friendly neighbourhoods! Enter through the spacious 3-season sunroom, which is freshly updated and features gorgeous wood panelled accent walls. Inside, the main living room and dining area provides ample space for entertaining, with natural light filling the room. The kitchen is bright and cheerful, with plenty of cabinet storage space. A tiered, wraparound deck, leads to a lower backyard area - a great space for kids to play, or the family to gather around the campfire. All this on a large 62' x 133' lot. Walking distance to swimming at Avery Beach & Hunter's Bay walking trail, as well as dining and entertainment in Huntsville's downtown. A well-maintained family home in a highly sought after neighbourhood; ready for its next chapter. (id:42776)
RE/MAX Professionals North
4 Dunlop Street
Penetanguishene, Ontario
Welcome to 4 Dunlop St in Penetanguishene, this charming 3-bedroom, 3-bathroom family home, perfectly situated in a sought-after neighbourhood just steps from elementary schools, parks, and nearby shopping. Inside, the home offers warm hardwood floors throughout the main and second levels. Each of the three generously sized bedrooms features two closets, with the primary bedroom complete with its own private ensuite bathroom. The main living room is anchored by a cozy gas fireplace, creating a natural gathering place for the family. Downstairs, the spacious finished family room offers even more room to relax, entertain, or set up a kids' play area, with a rough-in for an additional bathroom already in place. Outside, the fully fenced backyard is ideal for kids or pets and is shaded by a beautiful mature maple tree. Enjoy summer BBQs with the convenient gas hook-up right on the deck. Additional features include a single attached garage with a convenient man-door. Located just a short drive from the town dock, this home also offers quick access to boating and waterfront enjoyment during the warmer months. A wonderful blend of comfort, function, and location, truly a place to call home. Book your showing to see it today. (id:42776)
Keller Williams Experience Realty
1010 9th Avenue W
Georgian Bluffs, Ontario
ONCE IN A LIFETIME OPPORTUNITY. This High Traffic, High Exposure earner offers 2 large buildings and tons of parking with solid tenants one known as "The Pharma Save building" and the other, right beside it, known As "VG AUTO SERVICE". All triple net leases, Pharmasave building has 2 solid Tenant with 1800 sq ft available for rent on the upper level with man lift. The C1 zoning offers various uses. All units are on separate hydro meters and pay all their own utilities including property taxes. There is also 2000 sq ft in the basement of the Pharmasave building which is partially rented by current tenants as storage and a private office rental. The lower level also offers a drive in access great for unloading product. (id:42776)
Royal LePage Rcr Realty
24 Settlers Road
Nipissing, Ontario
A rare find! This 1.67acre vacant lot is fully prepared, permitted, and serviced-offering immediate construction potential and massive savings in time and expense. This unique chance allows you to own a piece of land that perfectly combines privacy and natural beauty, while still being within easy reach of Powassan and North Bay. A culvert is installed and there is a gate at the entrance for privacy and security. The land has been graded, and a gravel driveway runs from the front gate to the back, near the pump house. The driveway curves around an excavated foundation pit, significantly streamlining the start of your build. All three major services are installed and ready to hook into your new home:1. Hydro One Service: New, upgraded poles, underground lines, and a 200 AMP meter are installed for easy connection.2.High-Capacity Drilled Well: A 140-ft drilled well producing an exceptional 18 GPM, complete with a pump house, frost-free hydrant, and pre-run water lines.3. Approved Septic System: An approved 4F raised-bed septic system featuring a 3644-liter tank, engineered and approved for a single-family home. Plans Available: Owner also has plans for an open-concept timber house that can be negotiated, along with $10,000worth of new windows and doors for your new construction. (See attached picture). This is a true turnkey opportunity where the hardest parts of the building process-site work, infrastructure, and preparation-are already complete. Don't miss this chance to build faster and smarter! (id:42776)
Royal LePage Lakes Of Muskoka Realty

