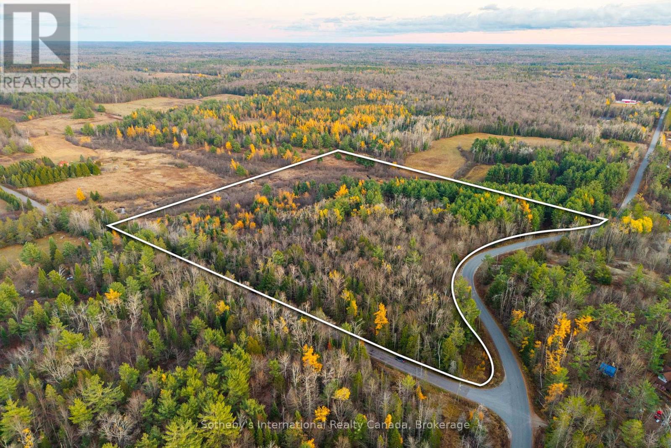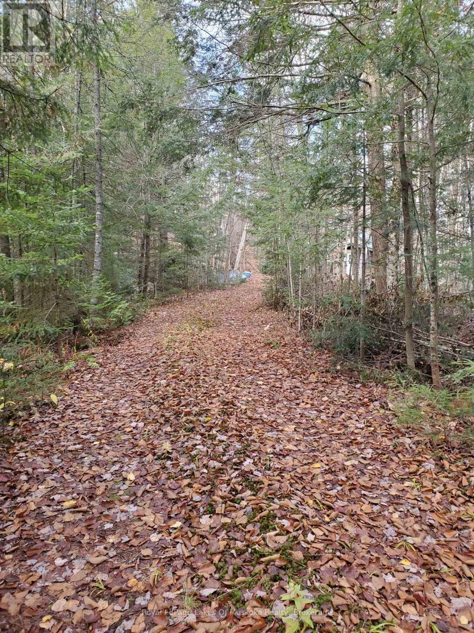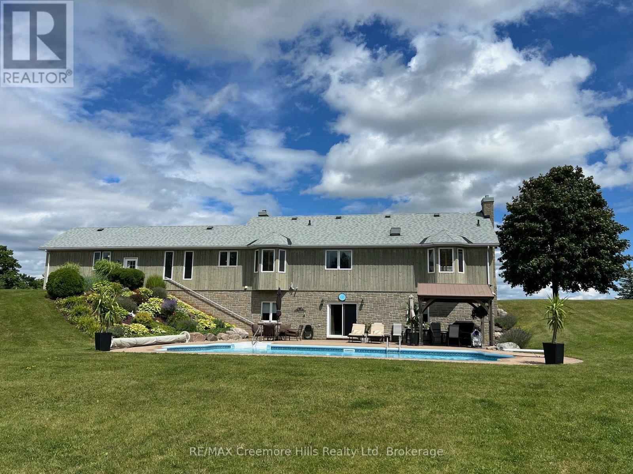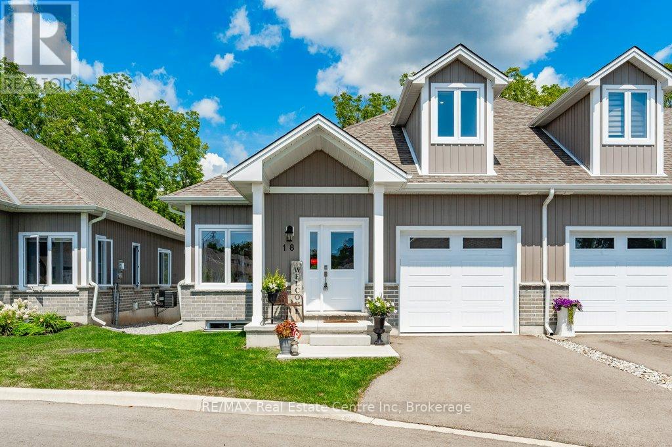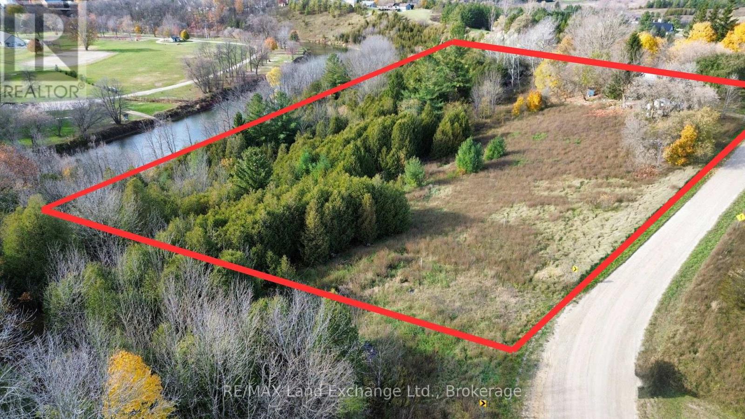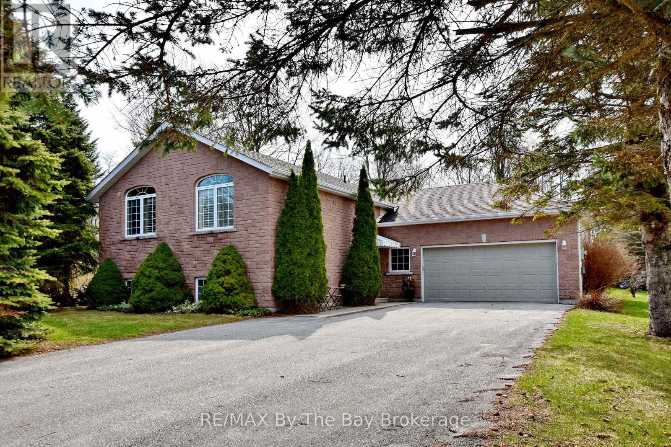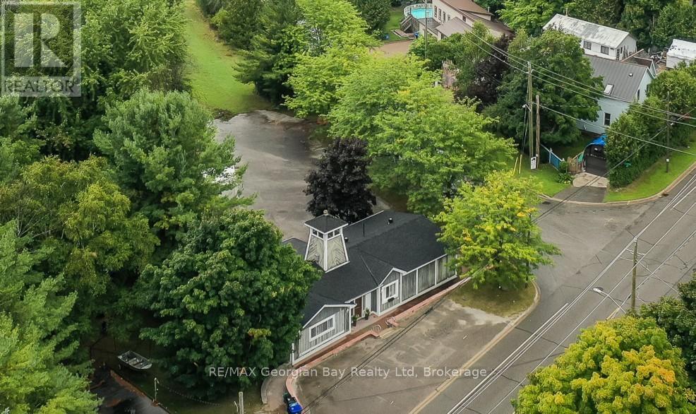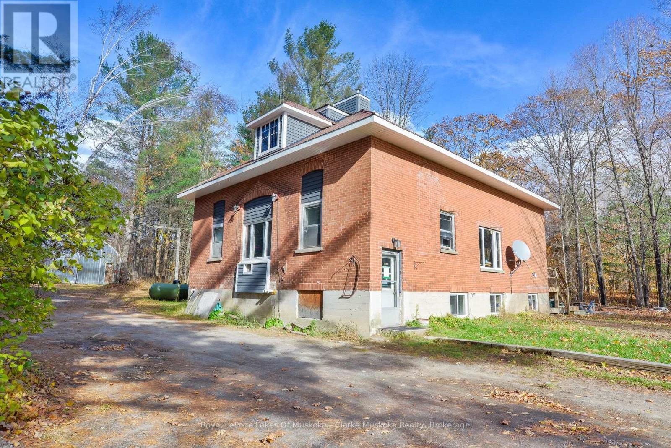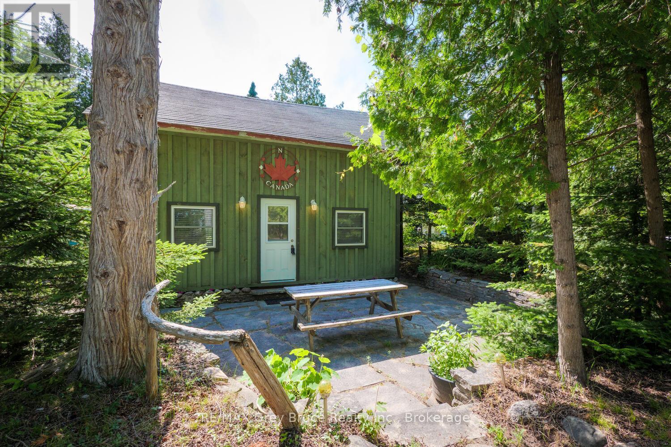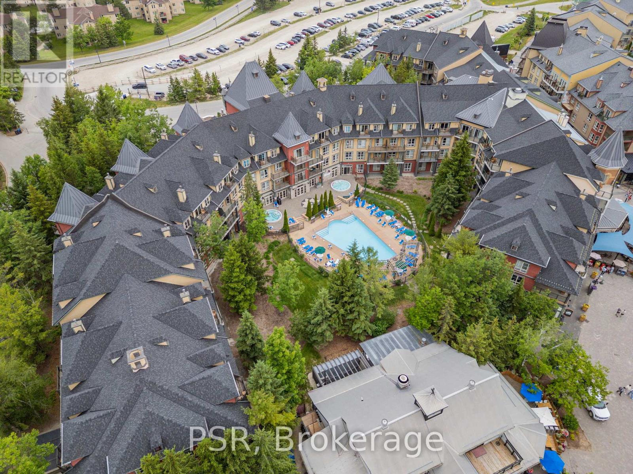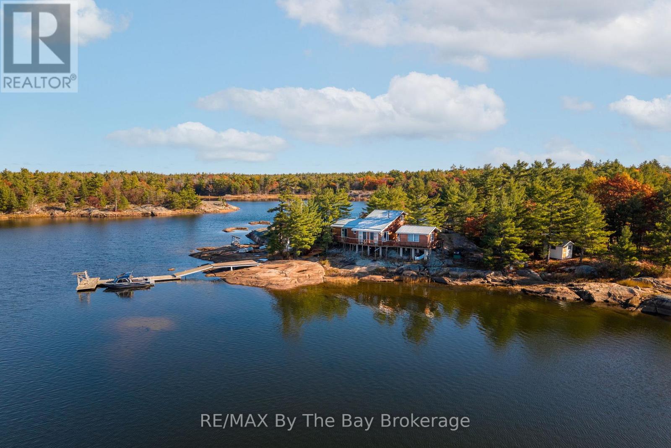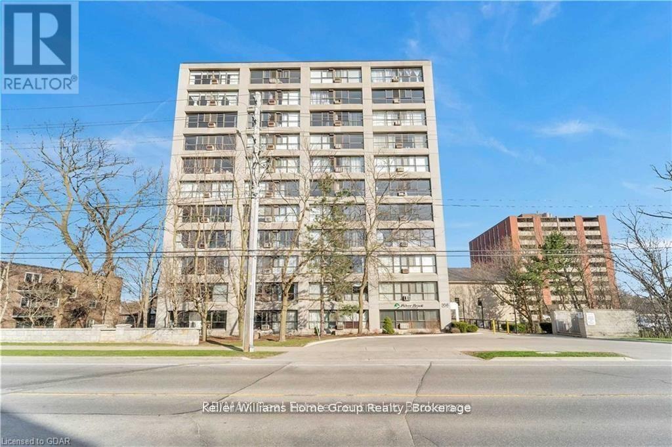00 Barkway Road
Gravenhurst, Ontario
Build Your Dream Home On A Slice Of Muskoka Paradise. Just Over 20 Acres Of Vacant Land On A Beautiful Corner Lot In Barkway. Book Your Private Showing To Unlock Your New Chapter Of Life!! (id:42776)
Sotheby's International Realty Canada
00000 Ril Lake Road
Lake Of Bays, Ontario
29 Acres Across from Ril Lake - Cabins, Gazebo & Crown Land Access. A great Muskoka getaway! This 29-acre property offers year-round road access and sits just across from beautiful Ril Lake. Backing onto Crown Land, it's ideal for those who love the outdoors - enjoy excellent hunting, ATVing, snowmobiling, and hiking right from your doorstep. The property is well-treed with a trail running through, offering privacy and plenty of room to explore. Two rustic cabins and a gazebo provide cozy spots to relax and take in the natural surroundings. Whether you're after a hunting retreat, a recreational escape, or a private place to unwind in every season, this property offers endless possibilities. (id:42776)
Royal LePage Lakes Of Muskoka Realty
2332 Centre Line
Clearview, Ontario
Discover the perfect blend of luxury and nature at this spectacular rural retreat, minutes from the vibrant Village of Creemore. Set on nearly 42 private, rolling acres, this property offers a beautiful mix of open fields, mature forests, and a serene stream. Explore almost two miles of meticulously maintained trails, ideal for hiking, horseback riding, or cross-country skiing. The home itself spans over 3,000 square feet of living space, designed with an open-concept layout. Featuring four bedrooms and three bathrooms, the interior is finished with solid oak flooring and trim throughout. Gather in the cozy, sunken living room by the fireplace, or entertain in the lower-level great room, which also boasts a fireplace and a walk-out to a stunning outdoor oasis. Step outside to a beautiful in-ground pool overlooking the forest-your private sanctuary. Additional features include an impressive 50 ft x 40 ft outbuilding, providing ample space for all your toys, vehicles, or a workshop. This is a four-season paradise. You are minutes away from premier recreation: skiing at Devil's Glen and Blue Mountains, golfing at Mad River, and the shores of Georgian Bay and Wasaga Beach. Experience peaceful country living with every amenity nearby. (id:42776)
RE/MAX Creemore Hills Realty Ltd
18 - 744 Nelson Street W
Norfolk, Ontario
Carefree lifestyle a stones throw to the lake! Located at the end of a cul-de-sac backing onto wooded area; 1 of only 6 in the complex in this highly desired spot. INCREDIBLE backyard area for peace & quiet. Fully upgraded 3 bedroom, 2.5 bath END UNIT townhome featuring impressive main floor primary suite. Soaring ceilings greet you upon entering the stunning open concept main floor. The generous living room features a gas fireplace and tons of natural light from many oversized windows. An expansive open dining area can accommodate a table of practically any size. The dream kitchen is absolutely breathtaking with massive island, tasteful timeless cabinetry, quartz counters and SS appliances. Massive glass doors overlook your incredible backyard oasis complete with the perfect sized deck and poured concrete patio, the ideal place to relax in comfort for your morning coffee or evening glass of wine. The primary bedroom tucked away at the rear of the home's main floor for privacy features a large walk-in closet and beautiful 3 pce ensuite with glass walk-in shower. Grand oak staircases with custom carpet runners lead you up or down. Upstairs features 2 huge additional bedrooms and a 3pce bath. You may even catch glimpses of the lake from the front bedroom window! The large wide open basement with tall ceilings, multiple large windows and bathroom rough-in is a blank canvas for your ideas. Luxury plank flooring throughout, stunning light fixtures, custom window coverings, main floor laundry and powder room, attached garage + too many upgrades to list complete this fine home. True one level living can be yours here if you desire. Situated in idyllic Port Dover known for it's stunning beach, quaint downtown, outdoor recreation and easy access to city amenities in nearby communities. Walk or bike to downtown and beach! The ultimate beach town lifestyle can be yours. Book your private tour today! (id:42776)
RE/MAX Real Estate Centre Inc
40 Taylor Road
Arran-Elderslie, Ontario
Very unique 5.2 acre parcel of land overlooking the beautiful town of Paisley Ontario nestled along the banks of the Saugeen River. Lots of potential to potentially create several building lots or leave as one parcel and simply enjoy the tranquility and peacefulness this property has to offer. The property has roughly 800 feet fronting onto a municipal road and the remainder of the perimeter fronting onto a municipal road allowance lending itself to potential future development. Embrace the pure serenity and start envisioning your dream waterfront home with the added development potential. The outbuildings hold little or no value. There is a drilled well on the property. Buyers are encouraged to perform their own due diligence with the municipality with regards to any possible development fees that may apply or future development possibilities. (id:42776)
RE/MAX Land Exchange Ltd.
8 Pridham Court
Wasaga Beach, Ontario
Welcome to this exceptional raised bungalow, perfectly situated on an estate-sized lot backing onto a serene ravine. Tucked away on a quiet cul-de-sac just minutes from Georgian Bay, this beautifully designed home offers the perfect balance of privacy, space, and modern convenience. With four spacious bedrooms and three full bathrooms, there's room for the whole family or plenty of space to entertain guests in comfort and style. The open-concept layout is bright and airy, filled with natural light from expansive windows that frame views of the surrounding nature. At the heart of the home is a gourmet island kitchen featuring stunning quartz countertops, a built-in coffee bar, and sleek, modern finishes a true chefs dream and an entertainers delight. The kitchen flows seamlessly into the dining and living areas, creating the perfect space for gatherings and everyday living. The finished lower level offers even more living space, complete with a large recreation area and additional bedrooms, ideal for guests, in-laws, or a growing family. A double attached garage and spacious driveway provide ample parking and convenience, while the estate lot offers peace and tranquility rarely found so close to town. Located just minutes from the shores of Georgian Bay, local beaches, scenic trails, golf courses, marinas, and shopping, this home truly offers the best of both worlds a private, natural setting with every amenity close by. Don't miss your chance to own this incredible property. ** This is a linked property.** (id:42776)
RE/MAX By The Bay Brokerage
392 William Street
Tay, Ontario
Fantastic opportunity on this amazing location for this spacious home on large lot almost an acre in size only steps to Georgian Bay, Tay Shore Trail and Waterfront Park. Currently it is set up as a residence which features: 3 Bedrooms (all with ensuites) * 4 Baths (total) * Large Living / Dining Area with walk out to deck * Large working Kitchen * Main Floor Laundry * Large Full Basement which is partitioned and has 2 Rough-In Baths * Gas Furnace with Central Air * Parking at front and Large paved parking at rear. Current zoning permitting may uses, a few are: Convenience Store, Restaurant, Laundromat, Garage, Hotel, Motel plus many more. You may also consider completing your due diligence to see if a zoning change could allow for future development of the large property as Residential detached homes, semi's, town's or lot severance development could be possible. Approximately 474 feet of frontage on Winfield Dr. All this and located close to Pharmacy - Doctors Office, Grocery, LCBO, Library, Post Office, Cafe, Waterfront Park and Boat Launch. Located in North Simcoe and offering so much to do - boating, fishing, swimming, canoeing, hiking, cycling, hunting, snowmobiling, atving, golfing, skiing and along with theatres, historical tourist attractions and so much more. Only 10 minutes to Midland, 30 minutes to Orillia, 40 minutes to Barrie and 90 minutes from GTA (id:42776)
RE/MAX Georgian Bay Realty Ltd
2026 Peninsula Road
Muskoka Lakes, Ontario
Welcome to 2026 Peninsula Road - a beautifully maintained 3-bedroom, 2-bathroom residential home perfectly situated in the desirable community of Minett. This inviting property blends classic Muskoka character with modern comfort, creating an ideal year-round retreat or full-time residence. With ample living space and spacious backyard, this property lends itself to being a great place for entertaining. Nestled on Peninsula Road, this home offers the quintessential Muskoka lifestyle - just minutes to the JW Marriott Rosseau Resort, marina access, public beaches, golf courses, and scenic trails. Enjoy the peace and beauty of nature while staying connected to the conveniences of nearby Port Carling and Rosseau village. Whether you're seeking a four-season family home, a weekend retreat, or an investment property in one of Ontario's most prestigious lake districts, 2026 Peninsula Road delivers exceptional value and timeless Muskoka charm. (id:42776)
Royal LePage Lakes Of Muskoka - Clarke Muskoka Realty
1106 King Edward Avenue
South Bruce Peninsula, Ontario
North Sauble Beach classic with two cottages on one lot. The main 4-bedroom cottage has been thoughtfully updated for comfort and style while keeping its original rustic charm intact. Just a 5-minute walk to both the Sauble River and the quieter north end of Sauble Beach.The second cottage, tucked at the back of the property, offers 2 bedrooms a perfect setup for extra guests, teens, or even a separate rental space.This location has a great vibe: walk to the municipal boat launch, canoe and kayak rentals, tennis courts, and a less crowded stretch of beach. The nearby grocer is stocked with ice cream, fresh baked goods, a quality butcher, and beer and wine. Park the car and enjoy everything on foot.Revisit the cottage life of your youth with these vintage charmers. (id:42776)
RE/MAX Grey Bruce Realty Inc.
465 - 156 Jozo Weider Boulevard
Blue Mountains, Ontario
Welcome to carefree resort living in the heart of Blue Mountain Village! This beautifully updated Bachelor Suite in The Grand Georgian offers the perfect blend of comfort, style, and convenience, ideal for personal getaways or investment income. Fully refurbished in 2023 (approx. $30,000), the suite features a modern kitchen and bathroom, fresh paint and carpet, new furniture, and curated artwork, completely turn-key and move-in ready! Enjoy a cozy gas fireplace, queen bed, sofa bed, and a fully equipped kitchen for effortless stays. The Grand Georgian provides exceptional amenities: a seasonal outdoor pool, two year-round hot tubs, sauna, fitness room, lounge, heated underground parking, and private storage. Owners can benefit from Blue Mountain's full-service rental program to offset costs while retaining generous personal use. Condo fees include hydro, gas, and water. Experience true four-season living, steps to the Village's shops, restaurants, and slopes. HST may apply (deferred with HST number); 2% BMVA entry fee and annual fee of $1.08/sq ft. (id:42776)
Psr
2 Island 2890
Georgian Bay, Ontario
Nestled in the heart of Cognashene, lies a stunning 2-acre island in a private bay with only 3 other cottages separated by crown land. Enjoy the tranquility and stellar sunsets from an extremely well appointed 2-bedroom cottage with large loft and open concept living / kitchen. Only a few steps across the sun deck, there's a private guest cabin so family and company will have their own space. A short walk down a rocky path gets you to yet another small Bunkie for additional sleeping. A deep water dock provides sheltered mooring for a large boat and offers great swimming and fishing. This pristine and unique Island getaway has been a well loved home away from home for a wonderful local family for more than two generations, and they are leaving the place in perfect condition for a new family like yours. Access is available by boat, airboat and snowmobile from Honey Harbour. (id:42776)
RE/MAX By The Bay Brokerage
205 - 358 Waterloo Avenue
Guelph, Ontario
Welcome to 205-358 Waterloo Ave. This 2 Bedroom + Den, 2 Washrooms, Approximately 1197 Sq Ft, Recently Upgraded Home Has So Much To Offer -- Hardwood Floors Throughout, Enormous Living/Dining Area, Beautiful Kitchen With Attractive White Cabinetry, Ceramic Floor, Granite Countertop, And Just The Right Amount Of Storage. The Den With Its Bright Large Window Is Convenient For A Home Office. Ideally Located Close To All Amenities. (id:42776)
Keller Williams Home Group Realty

