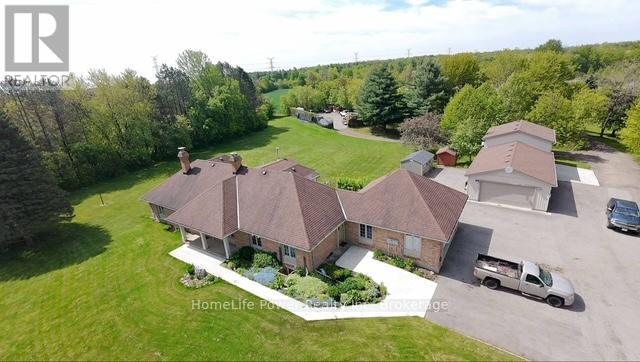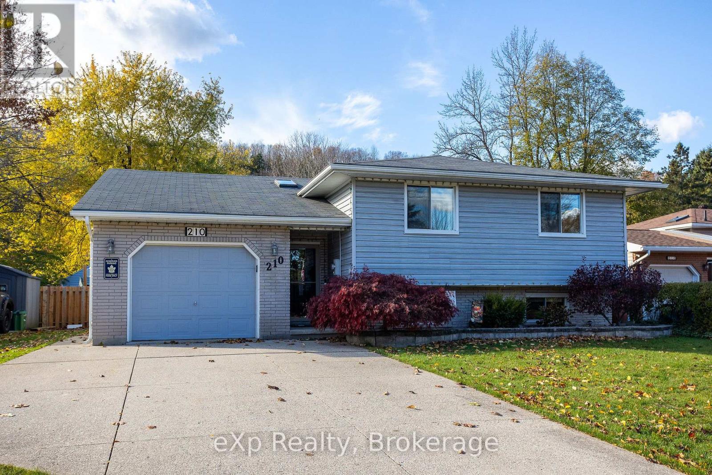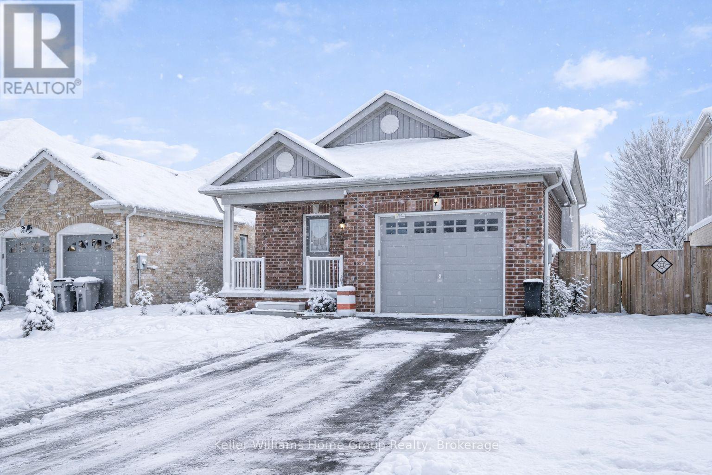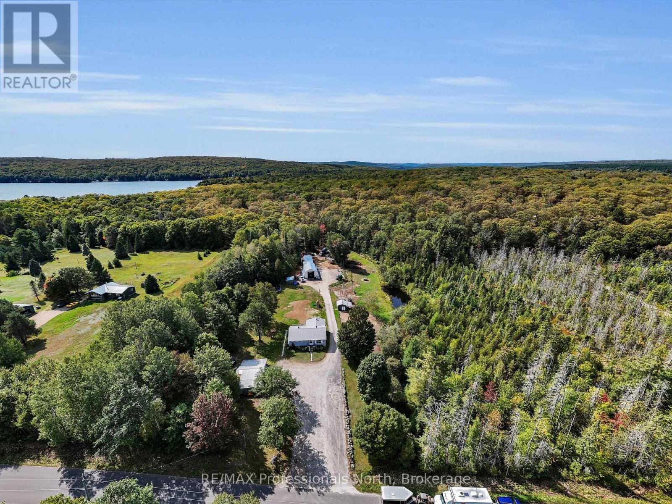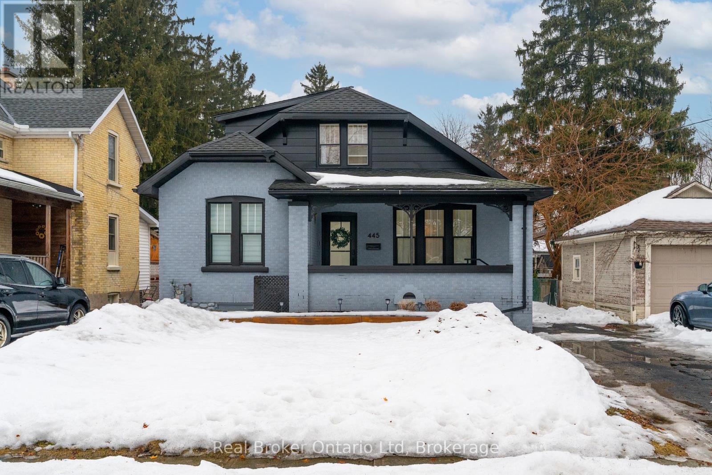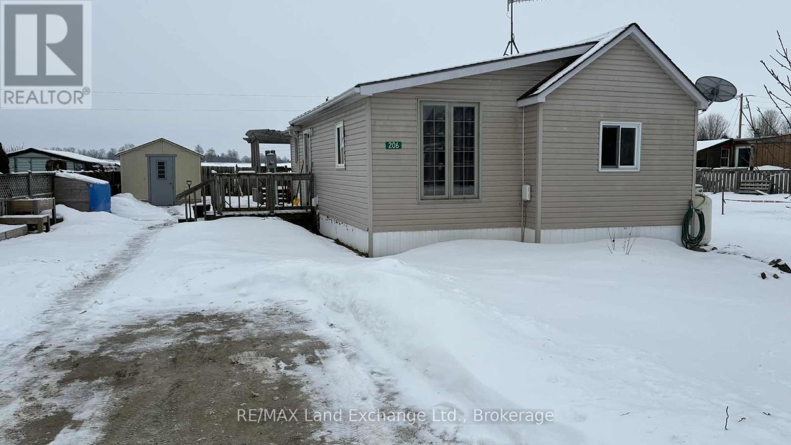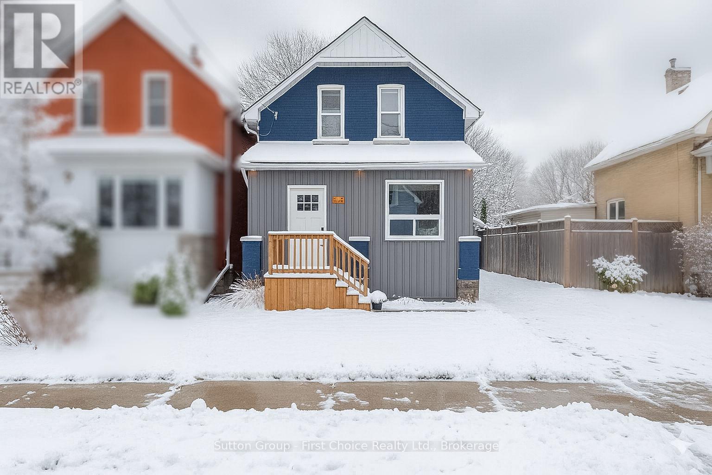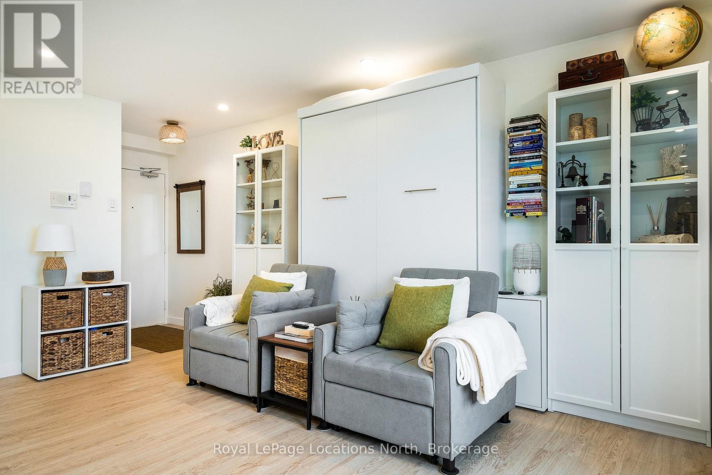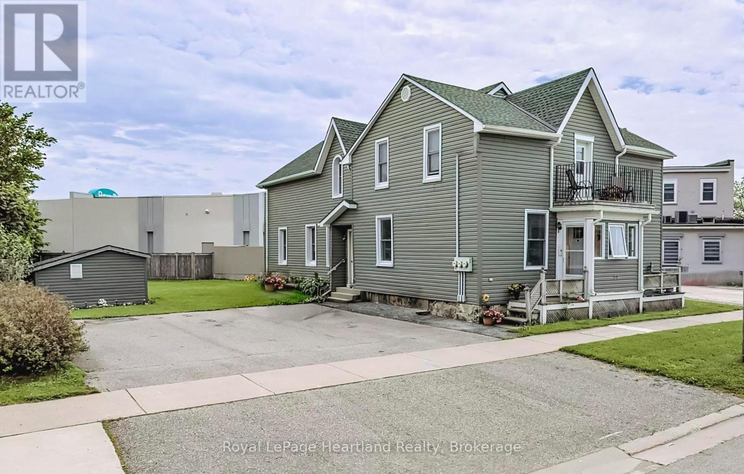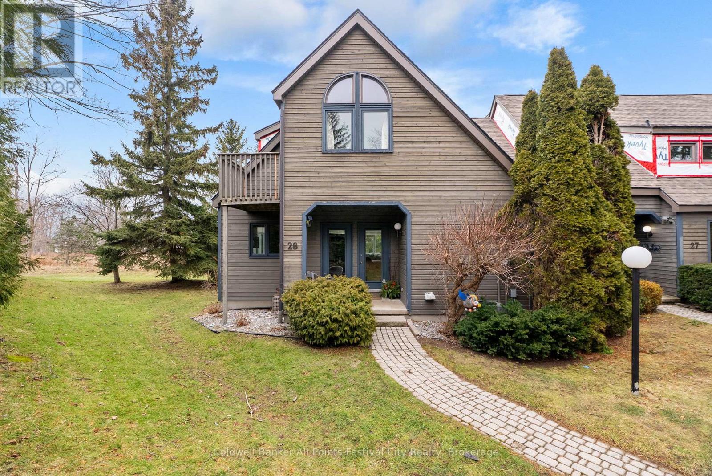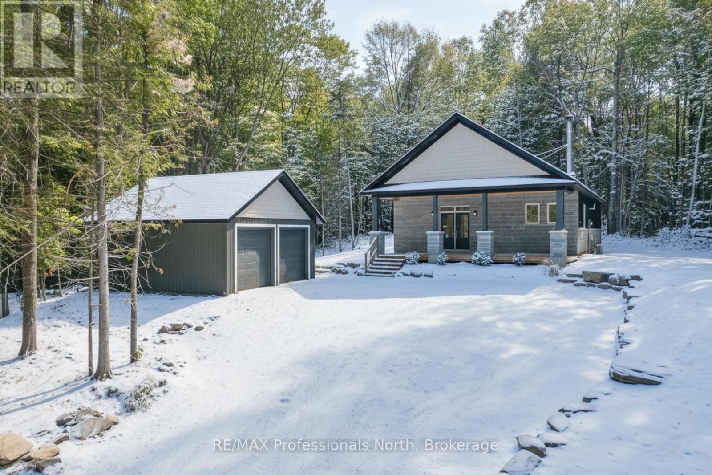4290 Victoria Road S
Puslinch, Ontario
Discover the epitome of country living on 74 pristine acres, boasting an exquisite home and ample income potential. Crafted from enduring brick with 4438 sqft of living space this residence features 5 beds, 5 bath, a spacious eat-in kitchen, inviting living and dining areas, and a sunroom graced by a wood-burning fireplace. The finished basement offers flexibility w/ an in-law suite. Nestled on 6 acres of prime land, total 26 acres suitable for farming while the rest is adorned with picturesque foliage and trails. Enjoy a host of modern conveniences including separate entrances, central air, skylights, a state-of-the-art water treatment system, and an automated entry gate. A newly constructed heated and air-conditioned 23 X 63 hobby shop, equipped w/ a separate hydro meter, offers endless possibilities. Additionally, a 30X80 barn, divided into three storage units complete with hydro, heat, and an air compressor, along with an enclosed asphalt storage yard, formerly a tennis court, provide ample storage options. Located mere minutes from the thriving commercial and industrial hub of Puslinch & HWY 401, this property offers the perfect blend of tranquility and convenience. (id:42776)
Homelife Power Realty Inc
210 5th A Avenue W
Owen Sound, Ontario
Welcome to this stunning side-split home nestled on the desirable west side of Owen Sound, just steps from the breathtaking Niagara Escarpment. This spacious and inviting property offers a perfect blend of comfort, character, and modern amenities - ideal for family living and entertaining alike. Step inside to discover an open layout across multiple levels, featuring 3+1 bedrooms and a cozy office nook-perfect for remote work or homework space. The main living area is warm and inviting, with large windows filling the space with natural light and offering views of the mature, treed surroundings. A unique highlight is the indoor hot tub, providing year-round relaxation and a touch of luxury. Outside, enjoy resort-style living in your own backyard oasis - complete with an inground heated pool, landscaped gardens, and a spacious patio for summer gatherings. Additional features include an attached garage, ample storage throughout, and easy access to schools, parks, and all the amenities of Owen Sound's west side. Don't miss your opportunity to call this exceptional property home. (id:42776)
Exp Realty
928 Hannah Avenue S
North Perth, Ontario
Welcome to Comfort and Connection! Your Next Chapter Awaits in Listowel. Built in 2020 and lovingly maintained by its original owner, this raised bungalow offers that perfect balance of modern comfort and small town warmth. Step inside and feel the light from the windows flood every corner with sunshine, making both levels bright, open, and inviting. The main floor features two cozy bedrooms, including a peaceful primary retreat and a guest room or home office - perfect for quiet mornings or visits from family. Downstairs, you'll find two additional bedrooms, one easily transforming into a hobby space, exercise room, or the ultimate rec room for movie nights and sleepovers. With three bathrooms, there's space and privacy for everyone, whether you're hosting family or simply enjoying your own peaceful rhythm. Outside, the charm of Listowel surrounds you. Picture evening walks along tree-lined streets, friendly faces at the local coffee shop, and the convenience of nearby shops, parks, and healthcare just minutes from home. It's a town where people still wave hello and life moves at the pace you've been craving. Whether you're starting your journey as a first-time homeowner or simplifying life for your next chapter, this home offers it all. Low maintenance, modern design, and a community that feels like home. (id:42776)
Keller Williams Home Group Realty
1062 Skyline Drive
Armour, Ontario
Tucked away on nearly 9.8 acres of hardwood trees, this charming family home is the perfect escape to country living. Surrounded by nature, it offers peace, privacy, and room to enjoy the outdoors while still being close to the town of Burk's Falls. Featuring 3 bedrooms on the main floor plus a 4th bedroom on the lower, with a number of recent updates including a brand new septic system (2025) and new kitchen appliances (2024), for more updates, see attached list of updates. This property is designed for a true country lifestyle, complete with a 30 x 40 heated and insulated shop (2022), barn, chicken coop, fenced area with electric fencing, and its own large pond to enjoy year-round. Whether you dream of running a mechanical shop, keeping a few animals, or simply embracing space and fresh air, this property has it all. Additional features include a drilled well, central air conditioning, and a durable metal roof, offering both comfort and practicality. Just minutes from Three Mile Lake and a short 25-minute drive to Huntsville, this home provides the perfect blend of rural charm with easy access to nearby amenities and schools. (id:42776)
RE/MAX Professionals North
445 Moore Street
Cambridge, Ontario
Welcome to 445 Moore St, Cambridge! This beautifully renovated 3-bedroom, 2-bathroom home sits on a generous 40ft x 180ft lot, offering modern finishes and a bright, open-concept living space. The stylish kitchen and updated bathrooms add to its charm, while the deep lot provides ample outdoor space. A detached garage/shed with laneway access presents incredible potential for a future accessory dwelling unit (ADU). Conveniently located near schools, parks, and amenities, this home is perfect for families or investors looking for added value. Dont miss this opportunity! (id:42776)
Real Broker Ontario Ltd
206 Grace Street E
Georgian Bluffs, Ontario
Welcome to this charming 3-bedroom, 1-bath modular home located in the welcoming community of Tara Estates. Don't let the name fool you - this home is just steps from the well-known Keady Market! An excellent opportunity for first-time buyers or those looking to downsize and enjoy a simpler lifestyle, this property offers affordable country living at its best. Surrounded by peaceful farmland, you'll enjoy the tranquility of rural living while still being a short drive from local amenities. Inside, the home features modern finishes that create a warm and inviting feel, highlighted by a cozy wood stove in the living room - perfect for chilly winter evenings. Comfortable, affordable, and serene, this home is a wonderful place to settle in and enjoy life at a slower pace. Don't miss your chance to call this charming country retreat home. (id:42776)
RE/MAX Land Exchange Ltd.
RE/MAX Land Exchange Ltd
36 Mcnab Street
Stratford, Ontario
Welcome to this fully renovated bright and inviting home in Stratford's south end featuring three bedrooms, two bathrooms, main floor laundry, great outdoor deck and fenced yard, detached garage, private driveway. The attractive finishes are in every room, with an open foyer with room for a play area or reading nook and a built in closet for coats and shoes which leads to an open living and dining area showcasing high ceilings, an electric fireplace, built in cabinetry, modern light fixtures, tucked around the corner is a laundry and powder room combo and beyond is a beautiful open kitchen with island and room for another table should one choose with patio doors out to the large deck. Upstairs, the bedrooms will be a place to rest and a full stylish bathroom for all to share. The basement is unfinished, but a great space for storage, under the rear addition is crawl space with good access. This is a must view home if you are looking for low maintenance living withing walking distance to the neighbourhood grocery store and not far from downtown, local brewery and schools. Book your private showing with your REALTOR. (id:42776)
Sutton Group - First Choice Realty Ltd.
405 - 460 Ontario Street
Collingwood, Ontario
One of Collingwood's best-kept secrets just got even better. This fully renovated studio condo at 460 Ontario Street, Unit 405 offers exceptional value with utilities included in the condo fees, making ownership simple and predictable.Bright, modern, and completely move-in ready, this studio has been thoughtfully updated with new flooring, contemporary cabinetry, refreshed trim and doors, and a beautifully renovated kitchen and bathroom and has an in-suite washing machine. The smart layout maximizes space and comfort, creating a calm, functional home ideal for everyday living or investing.Steps from Sunset Point Beach, waterfront trails, parks, schools, and downtown Collingwood, the location is as appealing as the unit itself. In-building laundry and a designated parking space add to the ease of ownership. Perfect for first-time buyers, those looking to downsize, or investors seeking strong rental appeal in a walkable, high-demand area. Updated. Affordable. All-inclusive.Opportunities like this are rare-don't miss your chance to secure one of Collingwood's best values. (id:42776)
Royal LePage Locations North
54 St David Street
Goderich, Ontario
This triplex is centrally located in Goderich and a great investment opportunity! Situated just one block from the vibrant downtown square, offering access to many local amenities. The building features a versatile mix of units: two 1-bedroom, and one spacious 3-bedroom apartment. Rent includes gas heating and hot water. Each unit is equipped with separate hydro meters paid by tenants. A private triple wide driveway offers 6 vehicle spaces. This building has had extensive renovations completed throughout 2011 & 2012. New shingles, new siding and all windows were replaced in 2011. Most of the building was gutted to the studs and rewired, new drywall, some new plumbing and spray foam insulation took place in 2012. Two of the apartments have laundry. Reach out to your realtor today for more details. (id:42776)
RE/MAX Reliable Realty Inc
76582 Jowett's Grove Road
Bluewater, Ontario
Welcome to 28 - 76582 Jowett's Grove Road, enjoy effortless living in one of Bayfield's most sought-after locations. Live where every day feels like a getaway, pure Bayfield magic. This charming condominium is perfectly situated just steps from the marina and beautiful Lake Huron beach, with a short, scenic walk to Bayfield's vibrant main street-home to boutique shops, cafe's and restaurants. This well-designed home features two generous bedrooms plus bonus loft and two full bathrooms. The primary retreat upstairs has good closet space, access to 5 pc bathroom and the perfect balcony to step out and enjoy the fresh air. The main level features a bright, inviting living space ideal for entertaining or cozy nights in by the gas fireplace, while the kitchen flows seamlessly with ample counter space including a bistro-style counter with a great view. The finished lower level provides bonus space for a rec room, home office, gym or guest area - flexibility you will love. Enjoy true peace of mind with maintenance-free living, allowing you more time to relax and take advantage of everything this lakeside community has to offer. Residents also enjoy access to a beautifully maintained and heated outdoor pool. Perfect for warm summer days. Whether you're looking for a weekend getaway, seasonal retreat, or a comfortable full time residence, this condo offers the ideal blend of convenience, lifestyle and location. Experience the best of Bayfield living, where every day feels like a vacation. (id:42776)
Coldwell Banker All Points-Festival City Realty
36 Harcourt Drive
Guelph, Ontario
Welcome to 36 Harcourt Drive, a rare property in Guelph's highly sought-after Old University neighbourhood on a flagship street. The location is unbeatable, with walking distance to Downtown parks, trails, and the University. This home offers two completely self-contained living spaces. The main residence is a classic ranch bungalow with three bedrooms on the main floor, plus a flexible bonus room that can serve as a playroom, mudroom, or home office, conveniently positioned between the kitchen and the double-car garage. Original hardwood flooring runs throughout much of the main level, enhancing the generous kitchen, expansive dining area, and sun-filled living room highlighted by floor-to-ceiling windows. Downstairs, the fully finished basement extends the living space with two additional bedrooms, a full bathroom, laundry, and abundant storage. The second home, added in 2002, was thoughtfully designed as a beautiful main-floor apartment ideal for in-laws, guests, or rental income. This bright, open-concept suite features a bedroom, full bathroom, spacious living and dining area with a gas fireplace, custom Olympic Kitchens built-ins, a full kitchen, and its own private laundry. Both homes enjoy access to a shared back deck overlooking a peaceful canopy of mature trees and established perennials. The backyard also includes a powered, drywalled shed-perfect for a workshop, studio, or creative space. With five bedrooms in the main home plus a separate one-bedroom suite, this property offers exceptional versatility for multi-generational living, investment potential, or a home with a dedicated workspace. Parking is plentiful, with a double-car garage and space for six or more vehicles in the driveway. A rare offering in one of Guelph's most desirable neighbourhoods, this property truly needs to be experienced in person. (id:42776)
Coldwell Banker Neumann Real Estate
1076 Angel Road
Dysart Et Al, Ontario
1076 Angel Road | Eagle Lake | 3 Bed | 2 Bath | 1.84 Acres Nestled in the heart of the Eagle Lake community, just minutes from Sir Sam's Ski Hill, this 1,645 sq ft bungalow offers the perfect balance of modern design & natural tranquility. Set on 1.84 wooded acres, this home is a private retreat surrounded by towering trees, fresh air, & four-season adventure right at your doorstep. From the moment you arrive, the clean lines & welcoming charm of the covered front porch invite you inside. With a pine ceiling, pot lights, & timber posts, this space sets the tone for warm evenings with friends or quiet mornings with coffee in hand. Step inside to soaring 10-foot ceilings & an open-concept layout that feels bright and spacious. The living room is anchored by a floor-to-ceiling stone fireplace, creating a cozy gathering space for snowy winter nights. The kitchen is a showpiece, featuring a waterfall island, custom lighting, & walkout access to the outdoors. Thoughtful details are found throughout sound insulation for quiet living, USB plugs, hallway nightlights for convenience, & central vac for easy living. This home includes 3 bedrooms & 2 full baths, each with modern finishes. The primary suite is a relaxing retreat, complete with a stylish ensuite & walk-in shower. Comfort is at the forefront with forced-air propane heating, central air, drilled well, & septic system. Outside, you'll love the detached 2-car garage for storing vehicles & toys, plus a backyard fire pit area, the perfect spot for making memories under the stars. Trails wind through your very own forested property, giving you privacy & connection to nature while still being close to amenities. Whether you're looking for a full-time residence or a weekend getaway, this property checks every box: space, style, & setting. 1076 Angel Road, Eagle Lake, modern country living in the Haliburton Highlands. *Some images have been virtually staged/altered/rendered* Taxes Not Yet Assessed* (id:42776)
RE/MAX Professionals North

