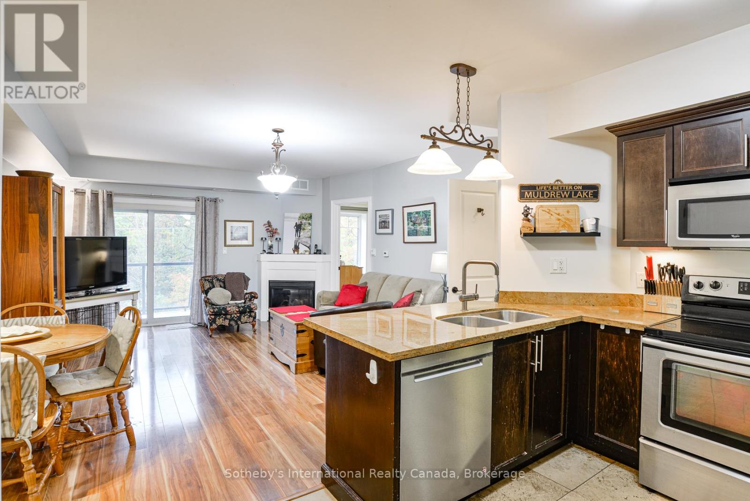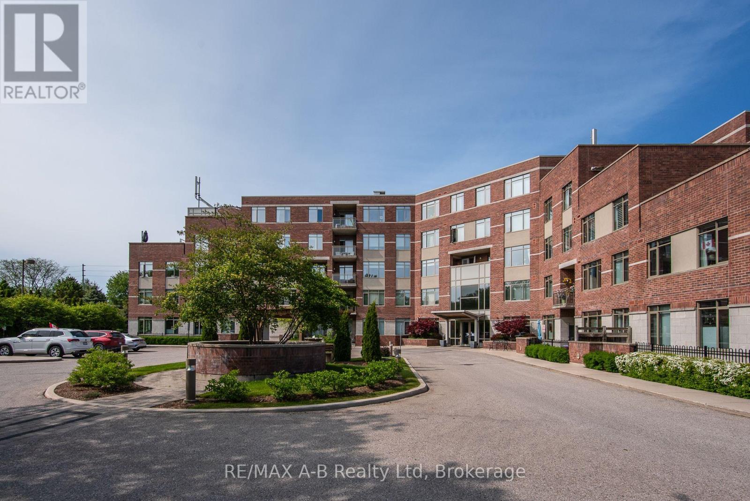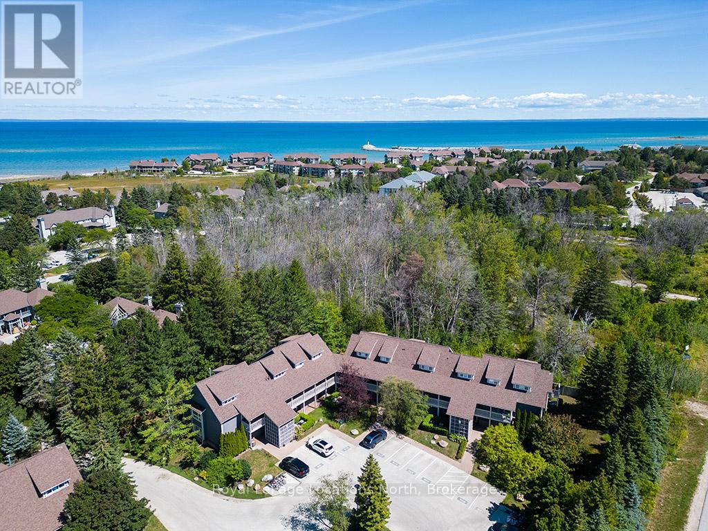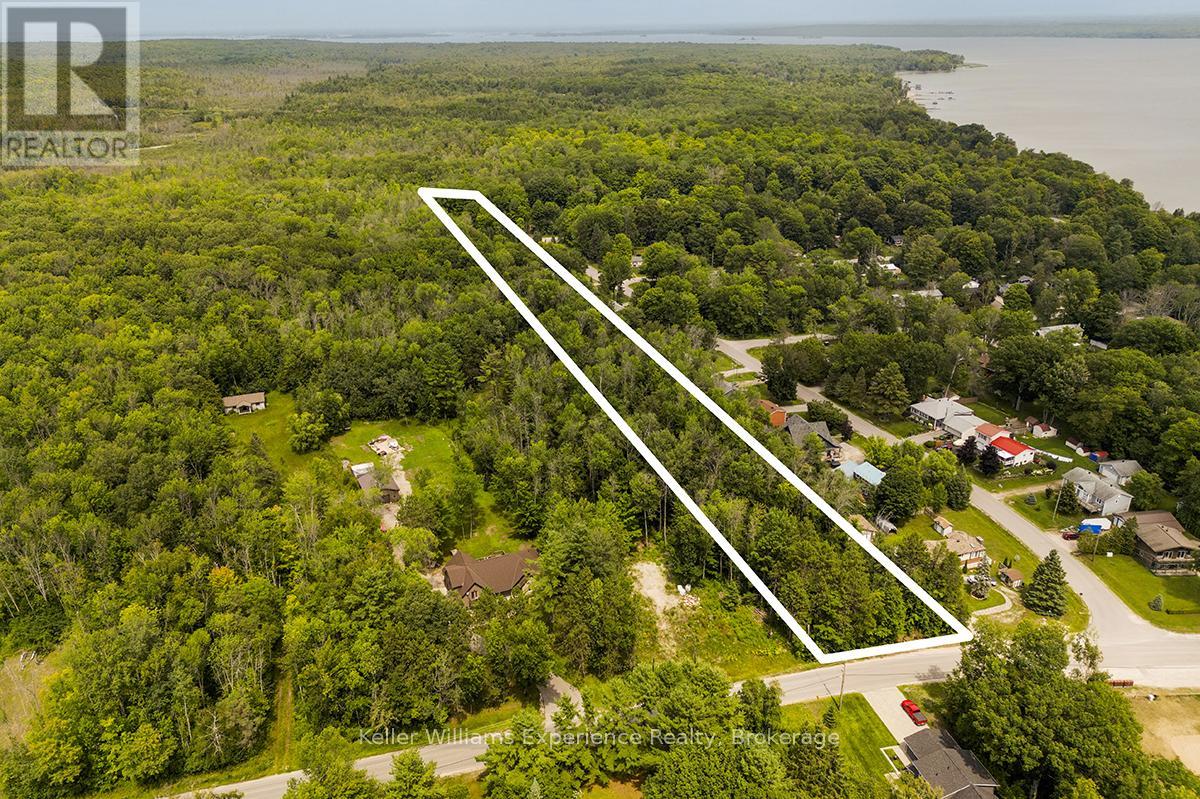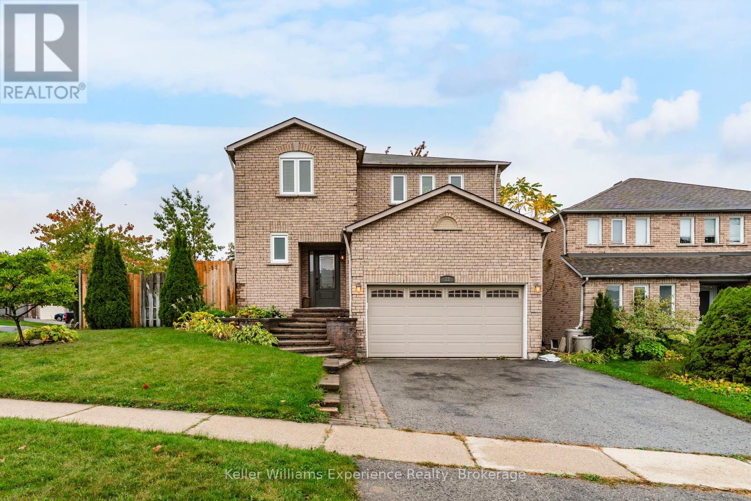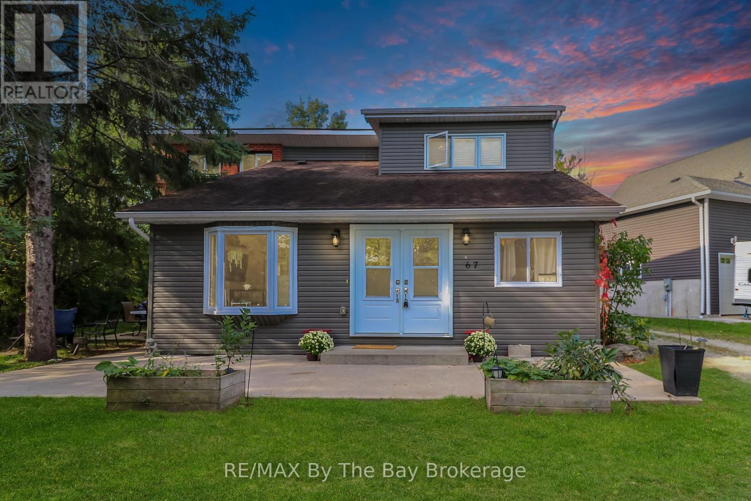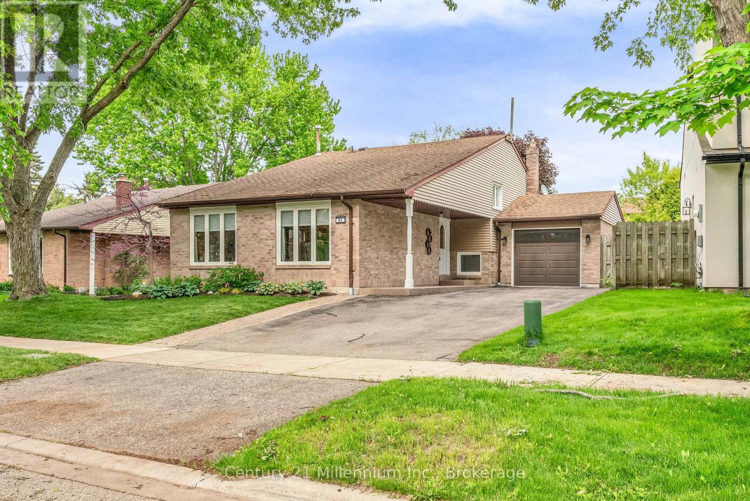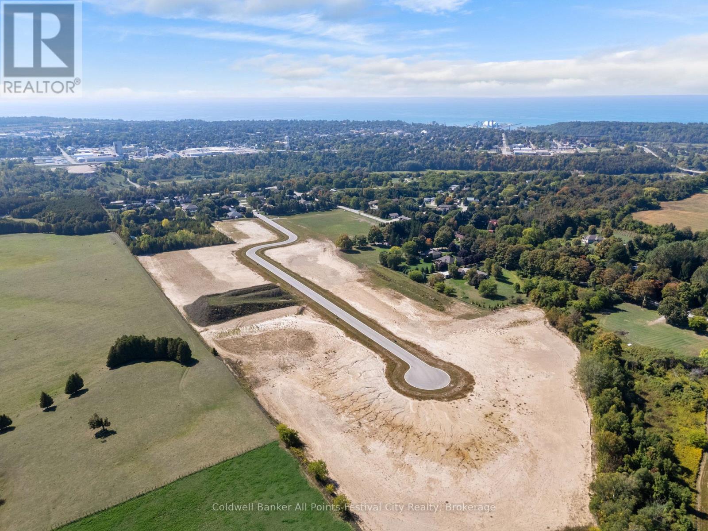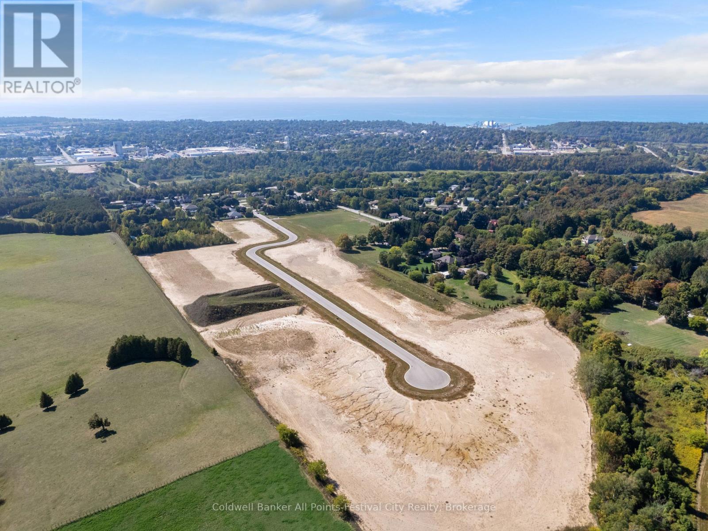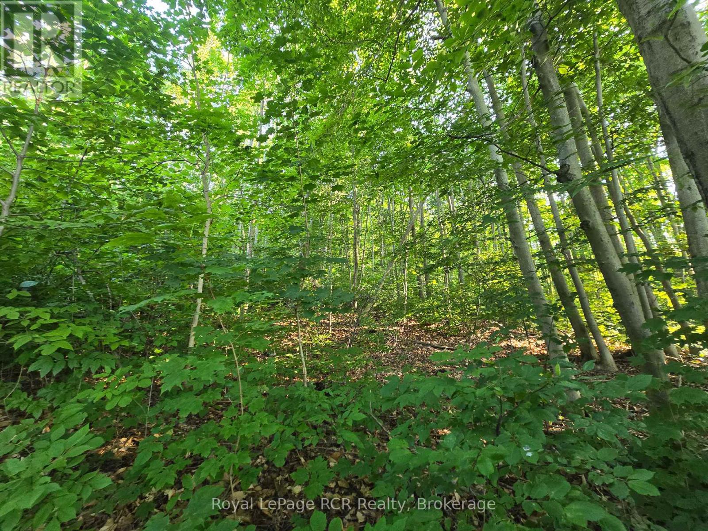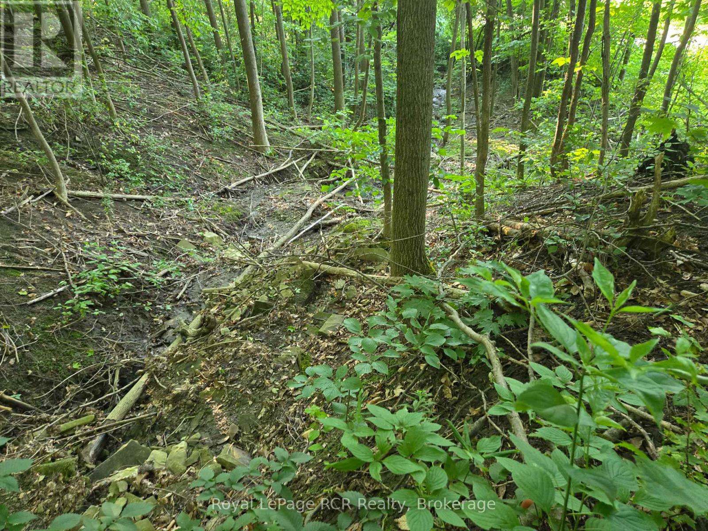407 - 391 James Street W
Gravenhurst, Ontario
Step into effortless living at this bright 2-bedroom, 2-bathroom end unit on the 4th floor of Granite Trail Condominiums in Gravenhurst. Fully smoke-free property with outside grounds also vape-free. Perfect for downsizers, professionals, or pet-loving adventurers, it's your gateway to the heart of Muskoka just a leisurely walk to the vibrant Muskoka Wharf, uptown shops, restaurants, and the local dog park. Stroll scenic walking trails by day, or unwind with waterfront dining at sunset. Convenience is king here! Park with ease in your dedicated underground heated parking garage , then hop on the elevator straight to your floor without battling snow, rain, or summer humidity. Plus, your spacious indoor storage locker is underground with your parking spot, keeping gear organized for all seasons.The heart of the home is an open-concept living and dining area, cozy yet airy, with granite finishes that invite gatherings. Radiant-heated floors warm the kitchen and both bathrooms on crisp mornings, adding that luxurious touch. Retreat to comfortable bedrooms, including a primary with ensuite, all bathed in natural light. Best of all? Step out to your private balcony overlooking a tree-lined ravine for a peaceful escape amid the treetops.This isn't just a condo; it's a lifestyle upgrade in one of Gravenhurst's most sought-after spots. Schedule your viewing today and claim your slice of Muskoka! (id:42776)
Sotheby's International Realty Canada
202 - 400 Romeo Street N
Stratford, Ontario
Situated in Stratford's growing north end, Stratford Terraces, offers you the best of condo living: a carefree lifestyle! With ground and interior maintenance, you're free to relax and enjoy the many amenities of this building; including underground parking, a party room with its own kitchen, a charming library room, an exercise room, as well as "in-coming/out-going" mail service. As for the unit itself... Welcome to unit 202! A 2-bedroom, 2-bath unit just under 1000 sq ft, with a spacious living/dining combination that provides access to your balcony. The kitchen comes with all appliances and a handy sit-at peninsula. The primary bedroom features a double, walk-through closet leading to the 4-piece ensuite. Your guests will be happy with the second bedroom and the main 3-piece bath. Add to this, the in-suite laundry and a flex room that makes for the perfect den or office. Feel safe and secure with this building's controlled entry and community-minded residents. (id:42776)
RE/MAX A-B Realty Ltd
918 Cedar Pointe Court
Collingwood, Ontario
Welcome to 918 Cedar Pointe Court. This beautifully updated 3-bedroom, 2-bathroom ground-floor corner unit is located in the highly sought-after Lighthouse Point community, one of Collingwood's most desirable waterfront developments.This bright and spacious home features a modern open-concept kitchen and living area with granite counter tops, stainless steel appliances, a gas fireplace, and a convenient pantry/laundry room. The primary suite includes a 4-piece en-suite bathroom, while large windows throughout fill the space with natural light. Step outside to your generous private patio backing onto mature trees, offering peace, privacy, and the perfect space for outdoor dining or relaxation.Included with this unit is a 30-foot boat slip in the private marina, ideal for those who want to enjoy direct access to Georgian Bay.Lighthouse Point offers resort-style living with incredible on-site amenities, including indoor and outdoor swimming pools, tennis and pickleball courts, scenic waterfront walking trails, a large recreation centre with gym, games room, sauna, hot tubs, a playground, and more.Whether you're looking for a full-time home or a luxurious weekend retreat, 918 Cedar Pointe Court offers a unique opportunity to enjoy comfort, style, and an active waterfront lifestyle in one of the areas most prestigious communities. Don't miss this rare opportunity schedule your private showing today. (id:42776)
Royal LePage Locations North
264 Peek-A-Boo Trail
Tiny, Ontario
Build Your Dream Retreat Across from Georgian Bay! This expansive 3.5-acre lot is perfectly positioned directly across from Georgian Bay and Tee Pee Point Waterfront Park. This rare offering presents an incredible opportunity to create your dream home or vacation escape. The lot is partially cleared with the front 300 feet zoned Shoreline Residential, offering flexibility and convenience for future development. Enjoy endless outdoor adventures just minutes away - explore Awenda Provincial Park, relax on the many nearby Georgian Bay beaches, or spend your days on the water at one of several close-by marinas. With easy access to Penetanguishene and Midland for shops, dining, and everyday amenities, this property truly delivers the best of both worlds - tranquil rural living with modern conveniences just a short drive away. Seize this rare opportunity to own acreage on Peek-A-Boo Trail and make Georgian Bay living your everyday reality! (id:42776)
Keller Williams Experience Realty
22 Cartwright Drive
Barrie, Ontario
Welcome to 22 Cartwright Drive, a beautifully maintained two-storey family home in one of Barries north-end neighbourhoods! Offering approximately 1,900 sq. ft. of comfortable living space, this inviting 4-bedroom, 3-bath home features a bright and functional main floor layout with spacious living and dining areas, a convenient powder room, and a warm, welcoming atmosphere throughout. Upstairs, the primary suite impresses with a walk-in closet and private ensuite, complemented by three additional bedrooms and a full bath. Set on a corner lot with an attached two-car garage, the home includes central air, forced-air heating, and a cozy fireplace for year-round comfort. Perfectly located close to schools, parks, Georgian Mall, Georgian College and major commuter routes. This property offers the ideal blend of comfort, convenience, and timeless family appeal. (id:42776)
Keller Williams Experience Realty
67 Constance Boulevard
Wasaga Beach, Ontario
"Cookie Cutter" homes & new subdivisions are springing up everywhere. Is a stylish, unique 4 level home more your style, where lakeside living meets custom design and endless potential. Over 2,500 sq ft of living space, steps from the water, this unique, custom-built home sits on a spacious one-third acre lot. From the moment you walk through the front door, the open layout & vaulted ceilings immediately make an impression.The bright living, dining, and kitchen areas flow together with natural light from oversized windows & patio doors. Step outside to your private patio & fire pit perfect for evening gatherings or quiet mornings with a coffee.The thoughtful design continues with a convenient powder room & laundry area, complete with its own exterior entrance. The home blends style & function. Both upper floors have open views of the main living area, creating a true sense of space & connection throughout the home. The second floor with two bedrooms, a full bathroom & a versatile bonus room overlooking the backyard provides flexibility for family a guests. Do you need an office, tv room or children's play room or will you build a deck off the sliding doors. A few steps up to your private third-floor master suite complete with a four-piece ensuite & a walkout to your own secluded balcony. Do you need more space? Fully finished basement offers a generous recreation area & walk out with easy access to the backyard, ideal for entertaining or relaxing year-round. Cosmetic updates are needed inside. Increase value immediately and personalise the space to your tastes.The exterior is perfect for enjoying the Wasaga Beach lifestyle to the fullest. Whether it is entertaining, relaxing or family fun, space will not be a problem. Practical touches include a newer oversized garage & ample parking.The west-end location offers easy access to the popular amenities of Collingwood & Ontario's largest ski resort, The Village at Blue Mountain, is just 25 minutes away. (id:42776)
RE/MAX By The Bay Brokerage
43 Stoddart Drive
Aurora, Ontario
This 4 Level Backsplit Family Home is Located On A Quiet Street In The Aurora Highlands Community, walking Distance To Shops And Schools. Main Floor Features Open Concept Living, Chef's Kitchen, Dining Area Great For Entertaining. Upper Level Consists Of Three Spacious Bedrooms, 4PC Main Bathroom With Temperature Controlled Show Faucet, Just Turn Water On And Perfect Temperature In Less Than 10 Seconds. The Lower Level Has A Fourth Bedroom And Large Family/Office With A Convenient Walk Up Entrance To The Backyard And Garage. Can Be Easily Converted To An In-Law Apartment As Well As A Finished Basement. The Beautiful Backyard Is A Private Oasis With Large Deck And Mature Cedar Hedges, Plenty Of Storage In The Garden Shed. (id:42776)
Century 21 Millennium Inc.
81313 Fern Drive
Goderich, Ontario
Presenting Saltford Estates Lot 12. 1.36 acre rural building lot. The Saltford/Goderich region is ripe with spectacular views, experiences and amenities to complement living in the Township. The picturesque lots, surrounded by mature trees and greenspace, will be appreciated and sought after by those seeking space and solitude. Embrace the opportunity to custom build a home for your family, or perhaps a residence to retire to, with the ability to eventually 'age in place'. Farm to table is the norm for this area. Markets boasting local produce, baked goods, dairy, grains and poultry/meats are plentiful. Lifestyle opportunities for athletic pursuits, hobbies and general health are found in abundance. The ability to visit local breweries, wineries and theatre is found within minutes or a maximum of 60 minutes away (Stratford). Breathe country air, enjoy spectacular sunsets, and experience Township charm while enjoying community amenities: Local shopping, Restaurants, Breweries, Local and Farm raised products and produce, Markets, Boating, Kayaking, Fishing, Golf, Tennis/Pickleball, Biking, Flying, YMCA, CrossFit, Local Hospital, Big Box Shopping. Seek serenity, community; the lifestyle and pace you deserve. Visit www.saltfordestates.com for more details and other property options. (id:42776)
Coldwell Banker All Points-Festival City Realty
K.j. Talbot Realty Incorporated
Royal LePage Triland Realty
81833 Westmount Line
Goderich, Ontario
Presenting Saltford Estates Lot 24. 1.2 acre rural building lot. The Saltford/Goderich region is ripe with spectacular views, experiences and amenities to complement living in the Township. The picturesque lots, surrounded by mature trees and greenspace, will be appreciated and sought after by those seeking space and solitude. Embrace the opportunity to custom build a home for your family, or perhaps a residence to retire to, with the ability to eventually 'age in place'. Farm to table is the norm for this area. Markets boasting local produce, baked goods, dairy, grains and poultry/meats are plentiful. Lifestyle opportunities for athletic pursuits, hobbies and general health are found in abundance. The ability to visit local breweries, wineries and theatre is found within minutes or a maximum of 60 minutes away (Stratford). Breathe country air, enjoy spectacular sunsets, and experience Township charm while enjoying community amenities: Local Shopping, Restaurants, Breweries, Local and Farm raised products and produce, Markets, Boating, Kayaking, Fishing, Golf, Tennis/Pickleball, Biking, Flying, YMCA, CrossFit, Local Hospital, Big Box Shopping. Seek serenity, community; the lifestyle and pace you deserve. Visit www.saltfordestates.com for more details and other property options. (id:42776)
Coldwell Banker All Points-Festival City Realty
K.j. Talbot Realty Incorporated
Royal LePage Triland Realty
Unit A - 88 Griffith Street
Brockton, Ontario
Presenting a brand new 4 bed, 3 bath semi detached home in a fully developed prime location of Walkerton. Enjoy exceptional proximity to the tennis and pickleball courts, pool, splash pad, and hospital. Quality construction by Candue Homes, a reputable local builder. Act quickly to select your interior finishes! This home provides an open concept main floor, perfect for entertaining. Key features include a single garage, paved driveway, sodded lawn, main-floor laundry, full appliance package, a finished basement, a deep backyard and more. Unit B is an option available to submit an offer on as well. (id:42776)
Royal LePage Rcr Realty
126 Old Highway 26 Highway
Meaford, Ontario
Great building Lot in a highly desirable area! Stunning views from this sloping, well-treed property. Just off Hwy 26, sitting on a quiet and peaceful road, this lot is in a prime location between Meaford and Thornbury. Only 20 min to Blue Mountain and Collingwood. Don't miss this chance to build the home of your dreams! Call your Realtor today! VENDOR WILL HELP WITH FINANCING. (id:42776)
Royal LePage Rcr Realty
130 Old Highway 26 Highway
Meaford, Ontario
Vendor-take-back available on this lot! Discover this beautiful quiet, treed property. This exceptional property offers a once-in-a-lifetime opportunity to build the home of your dreams! Enjoy stunning views, serene surroundings, and endless possibilities. Don't miss this amazing chance to create your perfect retreat. The lot is located in the highly desirable area between Meaford and Thornbury, just 20 min. from Blue Mountain and Collingwood. (id:42776)
Royal LePage Rcr Realty

