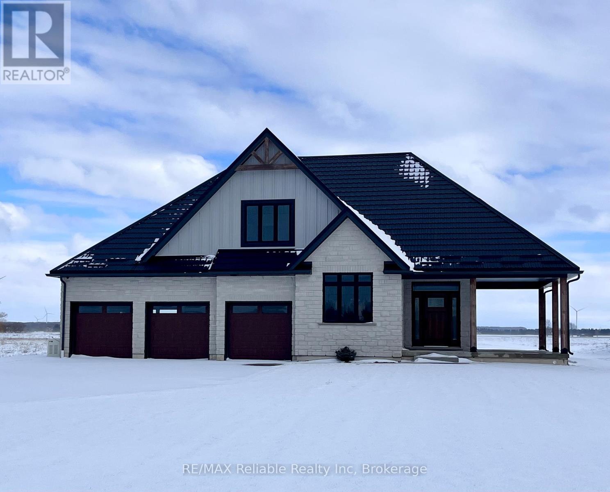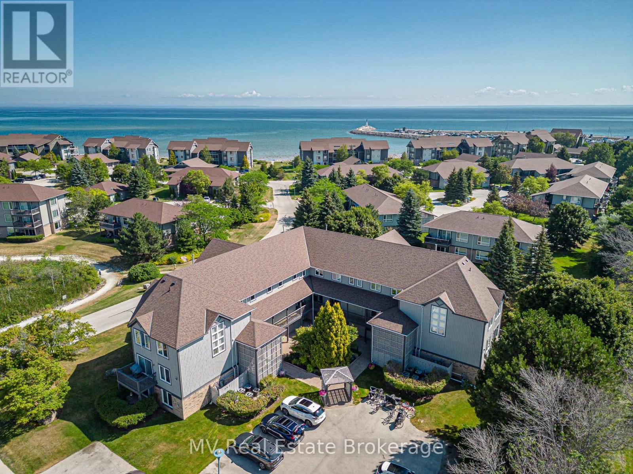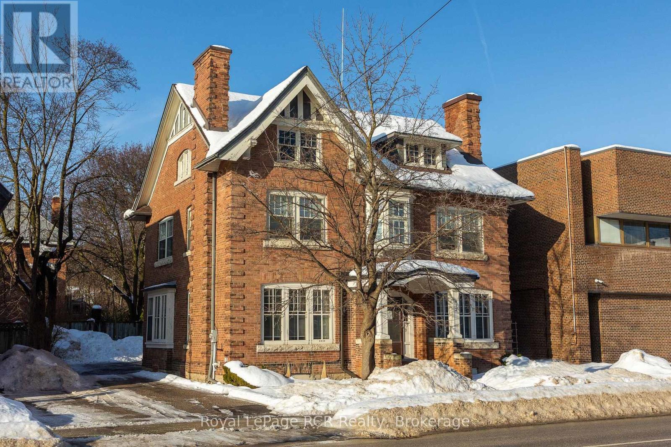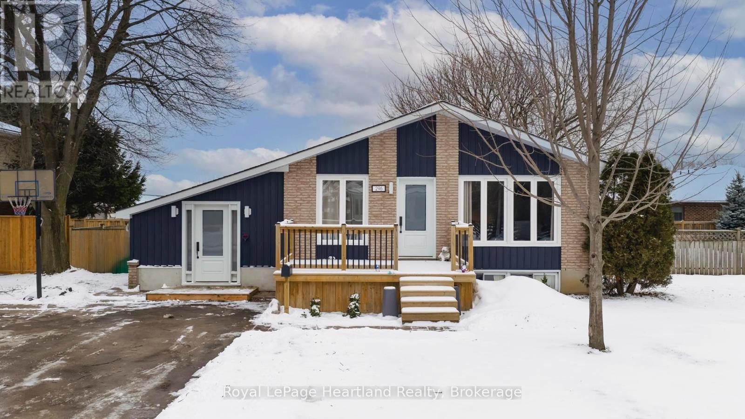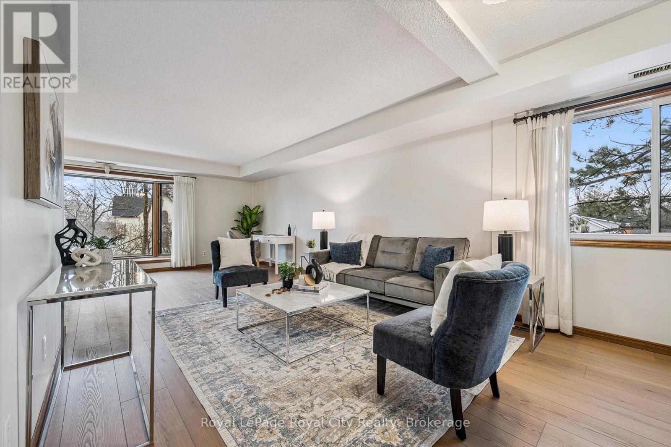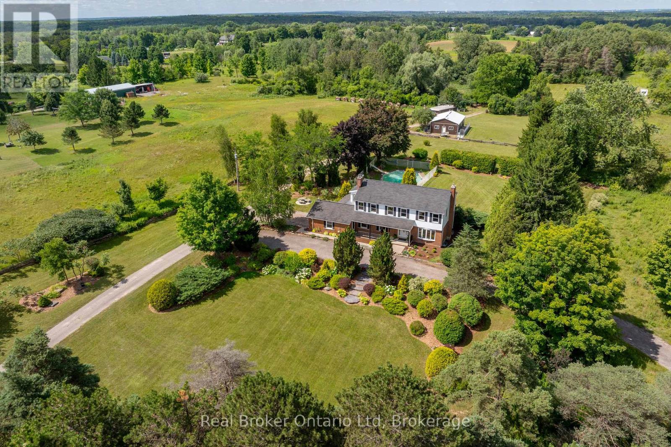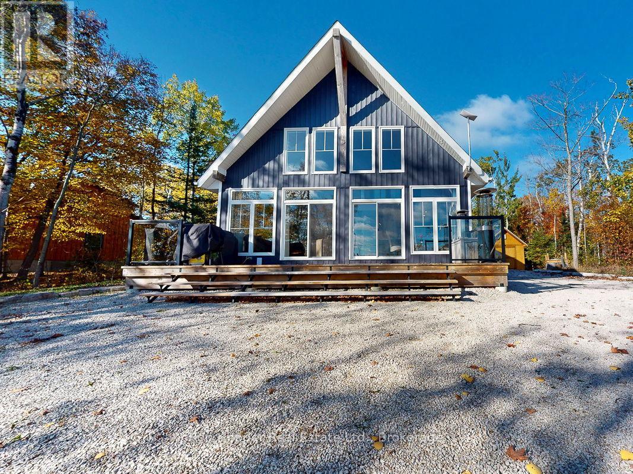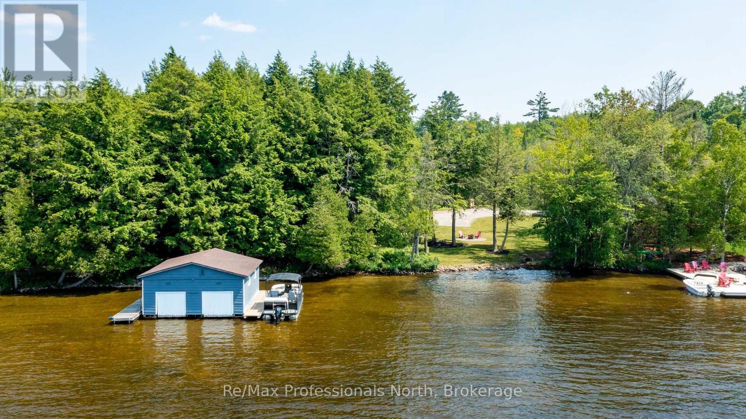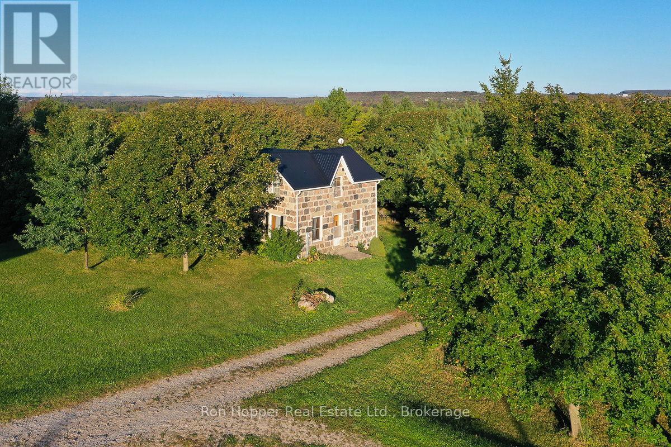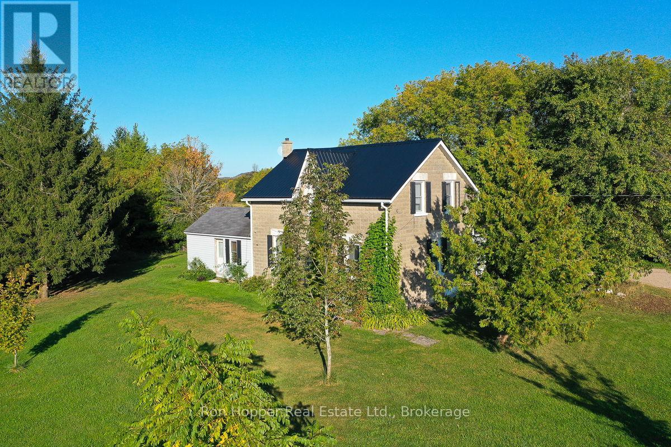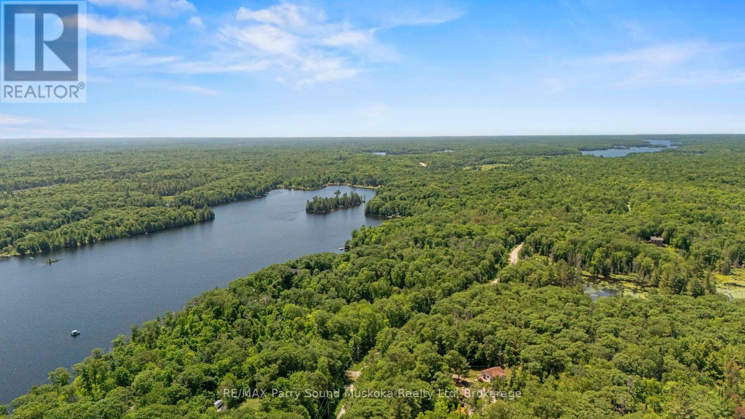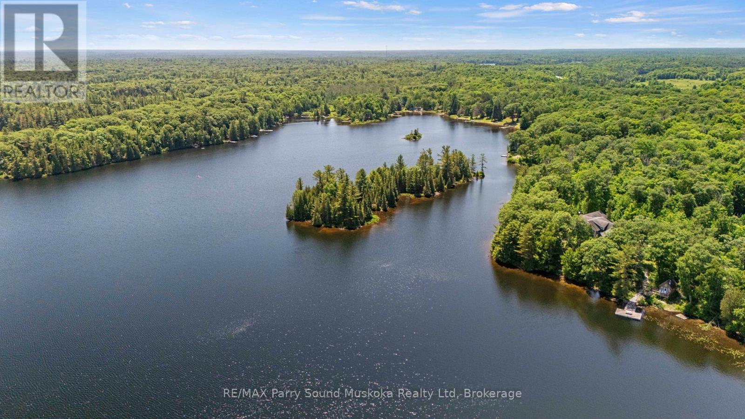73590 Irene Crescent
Bluewater, Ontario
Welcome to your new home! Check out this stunning custom built, executive-style home with a view of the lake! Ideally located on almost an acre lot, this home offers the perfect blend of luxury and tranquility. Just a short walk to a private beach access, you'll enjoy the impressive shores and sunsets of Lake Huron. Loaded with upgrades, this home features 3+ bedrooms and 3 full bathrooms. A built-in surround sound system, powered by a Sonos driver, enhances the kitchen, porch and media room. The main floor welcomes you with a spacious foyer, a formal dining room and a stylish 2 pc bathroom. The open concept design features a large kitchen, breakfast nook and living room, complete with a cozy natural gas fireplace. The spacious primary bedroom has a walk-in closet and spa-like ensuite with an oversized, beautiful tiled shower. Upstairs the versatile loft area leads to 2 generously sized bedrooms, with a media room that can serve as an additional bedroom, as well as an attractive 4 pc bathroom. The full basement is equipped with in-floor radiant heat and is ready for your finishing touches. A 3 pc bathroom is roughed in and a huge cold cellar provides ample storage space. Outside, a concrete driveway leads up to a triple car garage with an additional large door which provides access to the backyard. A durable metal roof adds long-term value and protection. This is an ideal home for anyone searching for the ultimate blend of comfort, style and convenience. Located approximately 10 minutes south of Bayfield and 15 minutes north of Grand Bend. Don't miss your chance to own this exceptional property, call today for a private viewing. (id:42776)
RE/MAX Reliable Realty Inc
12 - 711 Johnston Park Avenue
Collingwood, Ontario
SUN, SAND, SLOPES and MORE! Live the four-season lifestyle you've been dreaming of - whether your days are filled with relaxing at the private beach, boating on Georgian Bay, skiing nearby slopes, or simply enjoying the vibrant sense of community that makes Lighthouse Point so special. This meticulously maintained property boasts long walking trails, beautifully kept gardens, multiple outdoor pools, 9 tennis/pickleball courts, a brand new kids playground and so much more. From there, step inside your beautiful 2-bedroom, 2-bath condo which features a full custom kitchen remodel and a bright, open-concept design. From the carpet free main floor, cozy gas fireplace and the power blinds leading to the balcony this unit is the perfect spot to relax after your active lifestyle days. The oversized primary suite offers plenty of room for your king sized bed and a seating area. Lighthouse Point is renowned for its resort-style amenities and unmatched waterfront setting and this unit comes with access to one of the most sought after boat slips in the marina! Enjoy over 2 kilometers of scenic shoreline walking trails, beaches, indoor and outdoor pools, tennis and pickleball courts, and a highly active recreation centre complete with a gym, games room, sauna, and hot tubs. Highly coveted for its resort-like feel and access to Georgian Bay, this community offers a truly unique way of life. Come experience it for yourself-book your showing today. (id:42776)
Mv Real Estate Brokerage
912 2nd Avenue W
Owen Sound, Ontario
Elegant, charming and well maintained office building with beautiful woodwork and doors intact and recent utility upgrades. Private paved rear parking lot with room for 5-6 vehicles. The building offers approximately 2,600 sq.ft finished space with large private offices and a washroom on each level. The 3rd floor attic is unfinished and untapped potential with high ceilings and natural light. Easily divisible for smaller square footage requirement. Furnace with Central Air. Recent roof and electrical panel, eavestrough replaced. Please call your Realtor for more information or to arrange a viewing. (id:42776)
Royal LePage Rcr Realty
296 Walnut Street S
Goderich, Ontario
Welcome to 296 Walnut Street-a home where versatility meets vacation vibes. This solid brick-and-vinyl raised bungalow is more than just a house - it's a lifestyle upgrade. The main floor features a great flow with three spacious bedrooms, a full bath, kitchen, and dining area designed for Sunday brunches and family dinners. But the real game-changer? The professionally reconstructed carport, now a stunning flex space/mudroom/office. Whether you need a high-end home office or the ultimate drop-zone for a busy family, this space delivers. Head downstairs to find a fully finished basement featuring a massive rec room, two additional bedrooms (hello, guest suite!), and a second full bath. Outside, the perks continue: step through new patio doors onto your private deck to enjoy a soak in the hot tub overlooking your generous sized lot. Located on a quiet, tree-lined street just a short stroll from the Maitland Recreation Centre and local schools, this is the one you've been waiting for. Don't just move - thrive! (id:42776)
Royal LePage Heartland Realty
206 - 4 Albert Street
Cambridge, Ontario
Welcome to this spacious and move-in ready 2-bedroom, 2-full bathroom condo located in the heart of East Galt. Offering a rare and generous layout of approximately 1,250+ sq ft, this bright suite features an open-concept living and dining area filled with natural light, a well-appointed kitchen with ample workspace, and the added convenience of in-suite laundry with extra storage. The primary bedroom is a true retreat with room for a king-size bed and a private 4-piece ensuite with large soaker tub, while the second bedroom is also generously sized and located near the second full bath, ideal for guests, a home office, or shared living. Set within a well-maintained building just steps to downtown Galt's shops, cafes, restaurants, transit and the Gaslight District. This oversized condo offers comfort, functionality and an unbeatable location for first-time buyers, downsizers or investors alike (id:42776)
Royal LePage Royal City Realty
4502 Wellington Road 35 Road
Puslinch, Ontario
Stop the car!! An incredible opportunity awaits to own a stunning piece of property in a prime location just south of Guelph and only minutes to the 401. Offered for the first time in nearly 50 years, this cherished family estate spans over 9 acres with a depth of almost 1300 feet, offering a serene mix of forest and open fields and surrounded by other large properties for ultimate privacy. This expansive home offers ample space and opportunity to update and create your own dream. A morning coffee can be enjoyed on the covered front porch, and at the end of the day you can experience beautiful sunsets on the back deck. Explore winding trails, relax by the in-ground pool, or take advantage of the existing outbuilding formerly a dog kennel with endless potential for other uses. The approximately 3000 sq ft two-storey home features 4 spacious bedrooms and 4 bathrooms, including a large, bright eat-in kitchen with a centre island, a family room, living room, and a versatile converted garage space perfect for additional living, storage, or returning to a double garage. The basement with a separate entrance opens up even more possibilities. Beautifully landscaped and welcoming from the moment you arrive, this property offers a rare blend of peaceful country living with exceptional convenience - your private escape is here. (id:42776)
Real Broker Ontario Ltd
Royal LePage Royal City Realty
41 Harkins Road
Northern Bruce Peninsula, Ontario
Experience breathtaking elevated waterviews of Georgian Bay from this newly finished home/cottage, perfectly designed for relaxed coastal living. The open-concept design features soaring cathedral ceilings and a stunning custom kitchen with quartz countertops - ideal for entertaining or quiet evenings at home.This 3-bedroom, 2-bath home includes an impressive second-level primary suite with a walk-in closet, a luxurious ensuite featuring a soaker tub and custom shower, and your own private balcony - the perfect place to enjoy the unbelievable sunrises over Georgian Bay. Additional highlights include efficient hot-water in-floor heating, a cozy propane fireplace, and an oversized shed perfect for storing canoes, kayaks, and all your outdoor gear. A full unfinished basement is ready to be developed to suit your needs, while the beautifully designed, low-maintenance landscaping ensures more time to relax and enjoy the view.Set on a quiet dead-end road, this exceptional property is just steps from the public boat launch and dock at the entrance to Dyers Bay. Enjoy easy access to the scenic wonders of Tobermory and Lion's Head - this is Georgian Bay living at its finest! (id:42776)
Ron Hopper Real Estate Ltd.
1054 Brydons Bay Road
Gravenhurst, Ontario
True developer's dream consists of R2 zoning with full municipal services: water, sewer, natural gas and fiber run down your 600' private driveway, very gradual 1.33 acre lot with 270' curved (200' straight line frontage) with coveted NW sunset views and long lake views out the bay. Shallow clean sandy waterfront excellent for pets and people of all ages. Site plan approved for a large attached 5350sqft 2 storey main cottage with 5 bedrooms and 8 additional bathrooms, as well as proposed triple boathouse with 2nd storey deck and storage, with even more lot coverage available for sports courts, additional storage garages etc. The large luxurious carriage house completed in 2023 is just phase 1 of this spectacular property, with enough parking for 7 cars, its approx. 32' deep and 52' wide, space to park boats and other toys, it also has a convenient dog shower, 2 piece washroom, radiant glycol heated slab and mechanical room. The back garage door was planning ahead for the future main cottage as it provides easy access to the lakeside for machines. The carriage house contains 3 bedrooms and 2 bathrooms upstairs with 9' ceilings throughout, vaulted great room with wood beams, granite floor to ceiling fireplace, decorative shiplap, extensive built in cabinets, very large kitchen and island for entertaining, heated with a high end boiler system and natural gas the efficiency is unlike most cottages. Heated floors in the entrance and bathrooms, glass tile bathtubs with the ensuite having a jacuzzi. Whole home 22kw Generac newly installed in 2025. Large windows let lots of natural light in at all hours of the day. Matching shed with metal roof just completed in the forested area on the way to the boathouse. The double boathouse is grandfathered and provides good docking. Low boat traffic due to land bridge next door, no neighbors to the East, just islander parking. Incredible Lake Muskoka property, make this legacy property! (id:42776)
RE/MAX Professionals North
439629 Sydenham-Lakeshore Drive
Meaford, Ontario
Nestled on a quiet paved road, this picturesque 109-acre property offers an exceptional opportunity for farmers, hobbyists, or those seeking a rural lifestyle just a short drive from Owen Sound and the stunning shores of Georgian Bay. Comprised of two parcels, the land features approximately 55 workable acres, currently seeded for hay and pasture, and operating as a beef farm. A year-round stream adds natural charm and potential for livestock or irrigation, while additional acreage could be cleared to expand your pasture or hay fields.The property includes a charming 3-bedroom, 2-bathroom fieldstone farmhouse with great bones and plenty of character. With some updates, this could be transformed into a beautiful country home. The yard is home to mature apple, pear, and cherry trees, as well as red currant bushes perfect for seasonal harvests.A quonset building provides storage for equipment, hay, or workshop space.Whether your'e looking to continue farming, start a new venture, or simply enjoy the peace and space of country life, this property offers endless possibilities. (id:42776)
Ron Hopper Real Estate Ltd.
439567 Sydenham-Lakeshore Drive
Meaford, Ontario
Welcome to this beautiful 100-acre property located in a peaceful rural setting just minutes from Georgian Bay and Owen Sound. Set along a hard-topped road in an area with hard working farms, orchards and a winery, this gently rolling land offers a rare opportunity to enjoy country living with exceptional potential.Approximately 65 acres are workable, including 15 acres of systematically tiled land, ideal for a variety of crops. An additional 15 acres of bush provides natural beauty and privacy, while the remaining acreage is well-suited for pasture or recreational use.Currently operating as a beef farm, the property features a solid 40 x 100 barn, 18 x 60 silo, and two grain bins, offering ample infrastructure for agricultural operations.The charming 4-bedroom farmhouse has great bones and plenty of character perfect for someone ready to modernize and transform it into a lovely family home or country getaway.Whether you're looking to expand your farming operation, raise livestock, cash crop or simply enjoy a peaceful rural lifestyle close to the Bay, this property offers endless possibilities. (id:42776)
Ron Hopper Real Estate Ltd.
0 Crown Retreats Part 2 Road
Whitestone, Ontario
Deeded water access use!Enjoy the luxury of waterfront living without the waterfront taxes. One of 2 beautiful 5 acre building lots available for sale in the municipality of Whitestone, located off a year-round road. Right to use the common areas to Fairholme Lake, great for swimming boating and fishing. A smaller quiet Lake with approximately 50% crown land. Access to Whitestone lake boat launch and beach nearby. These lots are recently severed and ready to make your own. Hydro at the road. Plenty of trees to maintain privacy and a quiet area. Little traffic being located at the end of the road. Short distance to the the town of Dunchurch for stores, amenities, community/recreation centre, marina, restaurants, park and beach with swim programs. Public school and nursing station nearby. A great location to raise a family, retire or investment property. Enjoy all season activities, with snowmobiling, cross country skiing, ATVing, swimming, fishing, boating and ice fishing. Short distance from the main road. Work from home and end your day with the kids on the water just a hop skip and a jump away from your property. Buy 1 or buy both properties for even more privacy or future development for the family. Make your foot print in cottage country by building new and for you! Taxes not yet assessed. Hst in addition to. Click the media arrow for video. (id:42776)
RE/MAX Parry Sound Muskoka Realty Ltd
0 Crown Retreats Part 3 Road
Whitestone, Ontario
Deeded water access use! Enjoy the luxury of waterfront living without the waterfront taxes. One of 2 beautiful 5 acre building lots available for sale in the municipality of Whitestone, located off a year-round road. Right to use the common areas to Fairholme Lake, great for swimming boating and fishing. A smaller quiet Lake with approximately 50% crown land. Access to Whitestone lake boat launch and beach nearby. These lots are recently severed and ready to make your own. Hydro at the road. Plenty of trees to maintain privacy and a quiet area. Little traffic being located at the end of the road. Short distance to the the town of Dunchurch for stores, amenities, community/recreation centre, marina, restaurants, park and beach with swim programs. Public school and nursing station nearby. A great location to raise a family, retire or investment property. Enjoy all season activities, with snowmobiling, cross country skiing, ATVing, swimming, fishing, boating and ice fishing. Short distance from the main road. Work from home and end your day with the kids on the water just a hop skip and a jump away from your property. Buy 1 or buy both properties for even more privacy or future development for the family. Make your foot print in cottage country by building new and for you! Taxes not yet assessed. Hst in addition to. Click the media arrow for video. (id:42776)
RE/MAX Parry Sound Muskoka Realty Ltd

