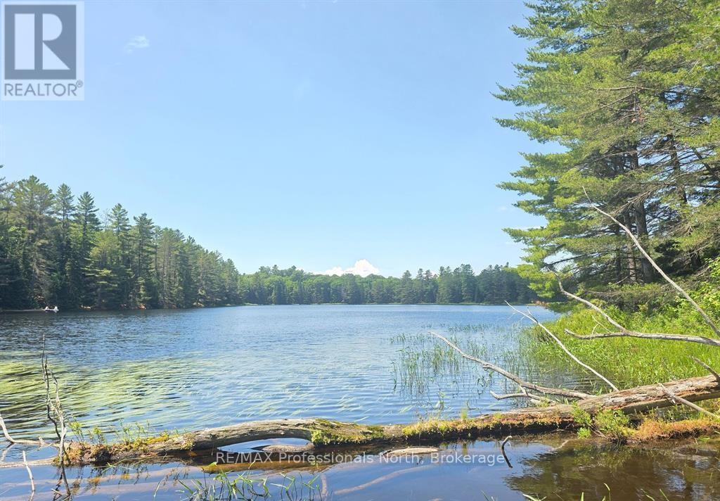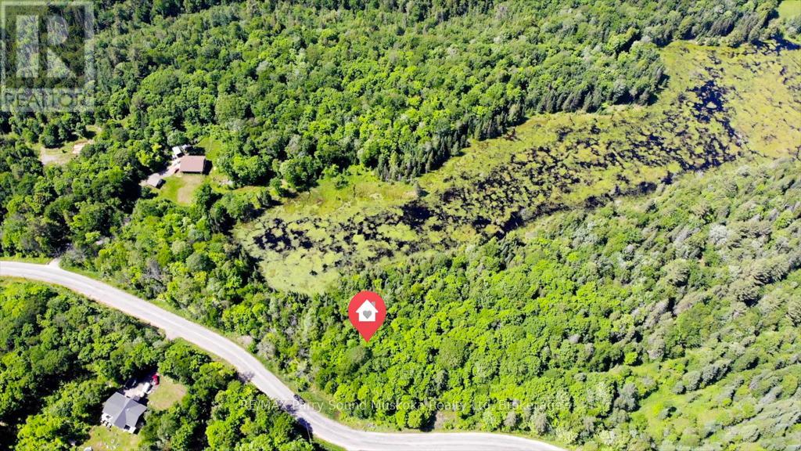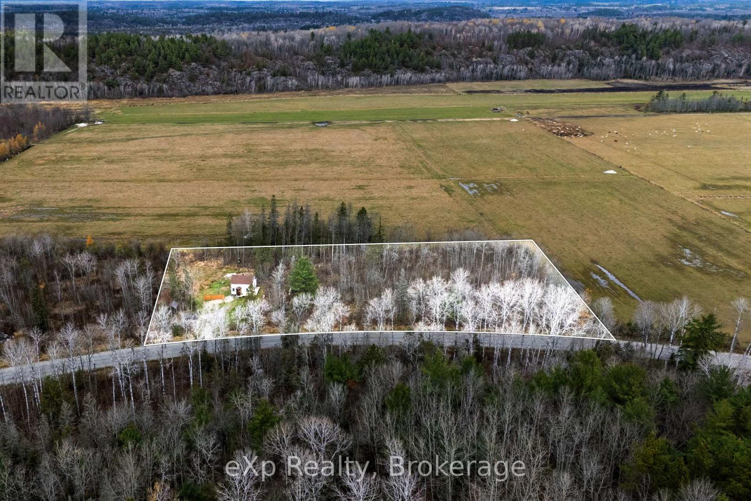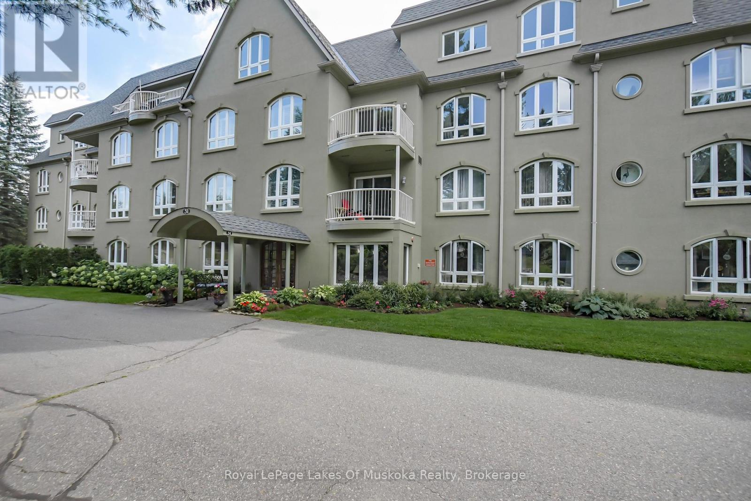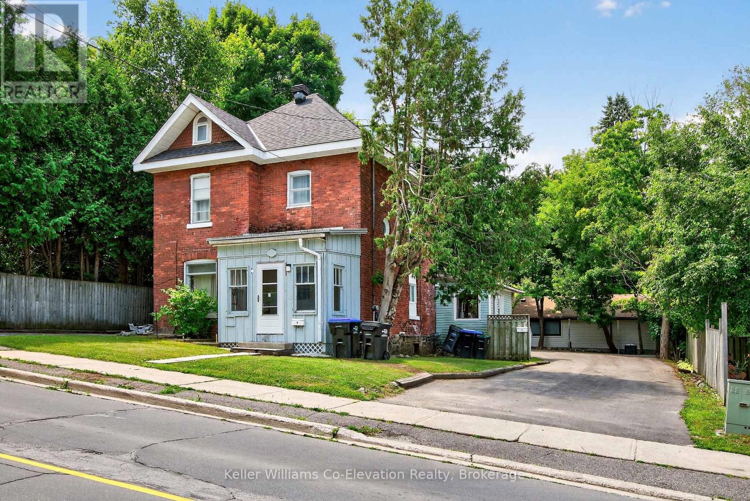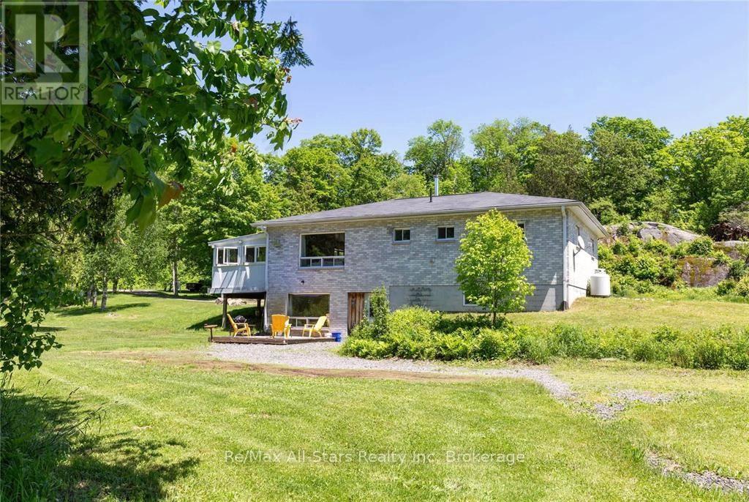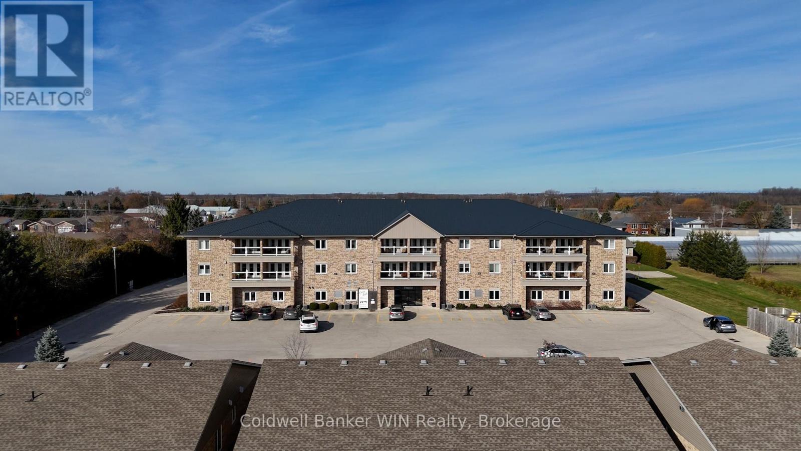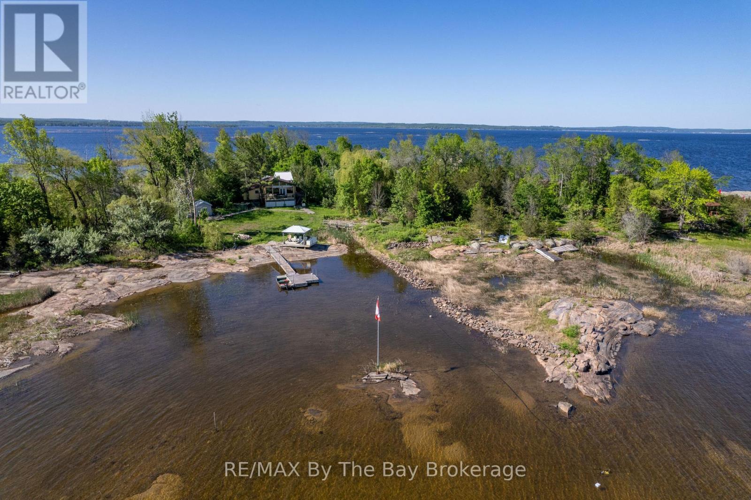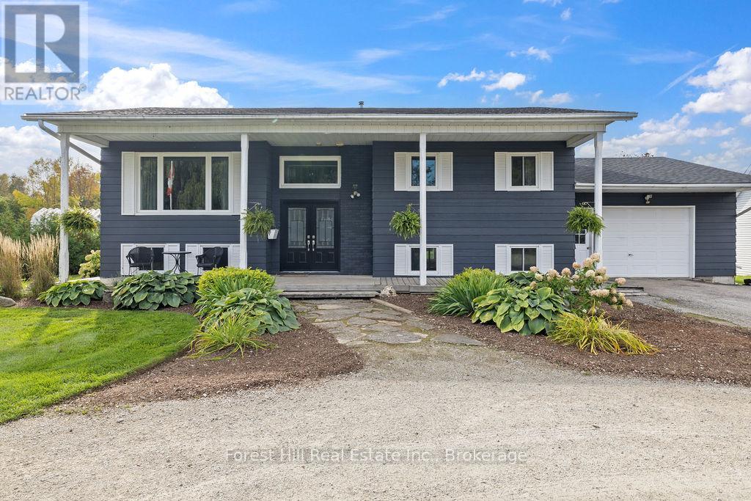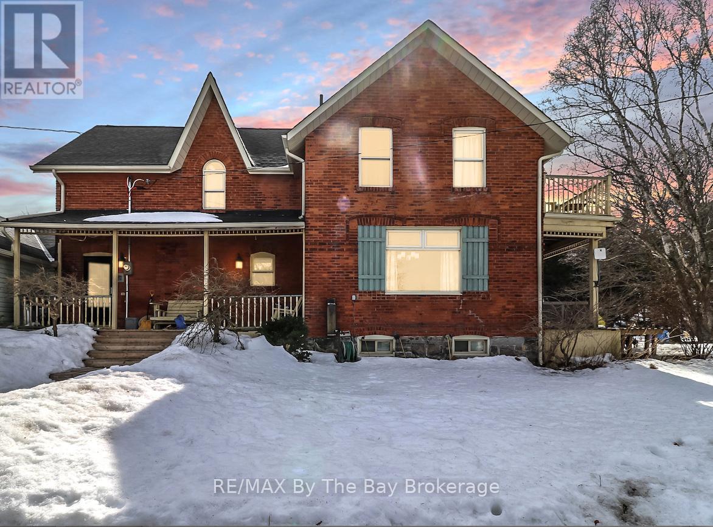1134 Walkers Line Road
Algonquin Highlands, Ontario
A special piece of property! This 100-acre parcel offers privacy, a stunning forest consisting of mature oak, pine and maple, and your own private frontage on serene, spring-fed Coulter Lake. Only one other property owner on the lake plus Crown Land. A driveway takes you right to the dock! This is the perfect getaway for the fisherman or naturalist. Build your dream home or retreat and sit back and relax. The location of this acreage is also a bonus. The boat launch for beautiful Kushog Lake is moments away, and several more lakes surround the area, including Halls Lake, Boshkung Lake, St. Nora, and so many more. Close to the Algonquin Water Trails system for extensive canoeing, kayaking, snowshoe and cross-country ski trails. Coulter Lake was stocked with small and large mouth Bass six years ago and is ready for your line! This truly is a property that needs to be seen, come check it out! (id:42776)
RE/MAX Professionals North
1025 520n Highway
Whitestone, Ontario
Nature Lover's Paradise - 16 Acres of Untouched BeautyWelcome to your private escape! This remarkable 16-acre property offers the ultimate retreat for outdoor enthusiasts. Explore a landscape defined by its pond/marsh that becomes a snowy playground in winter-perfect for snowmobiling directly onto provincial trails or taking a scenic route to friends on Wahwashkesh Lake. A gently winding trail makes it easy to stroll through the property, revealing multiple ideal building sites for your future cabin, cottage, or retreat. With hydro available at the highway and an entrance permit already in place, much of the groundwork is complete. Rich in biodiversity, the land features eight species of trees and abundant wildlife-offering a peaceful connection to nature in every season. Launch a canoe or kayak across the marsh to access even more acreage, your own hidden private sanctuary on the far side. Whether your dream is to build, relax, or simply immerse yourself in the quiet beauty of Northern Ontario, this rare offering invites you to breathe deeply, explore freely, and reconnect with nature. Zoned RU, the property allows for a variety of potential uses. Don't miss the video-rumour has it Bigfoot makes a cameo! (id:42776)
RE/MAX Parry Sound Muskoka Realty Ltd
685 Lee Valley Road
Sables-Spanish Rivers, Ontario
If you've been dreaming of a peaceful lifestyle surrounded by nature where you can raise your own chickens and truly live off the land, this beautiful property offers exactly that.Set on approximately 2.47 acres, it combines the charm of country living with the comfort of modern updates. This home has been thoughtfully upgraded from top to bottom, featuring a new 100-amp electrical panel, updated wiring to heaters beneath the home, a baseboard heater for added warmth, and a heater accessible from the bathroom. It also includes a brand new septic system and field bed, new PEX plumbing, a new hot water heater, a new pressure tank, and a new water filtration system for peace of mind.Several windows have been replaced, with all upgraded to durable vinyl. A wrap-around deck offers the perfect place to relax and enjoy the tranquility of your surroundings.This property truly captures the best of country living, offering space, comfort, and serenity while still being within easy reach of nearby amenities. Come and experience the warmth and charm this home has to offer. (id:42776)
Exp Realty
220 Alexander Street
Gravenhurst, Ontario
NEW KITCHEN COUNTER TOPS JUST INSTALLED...Welcome to 220 Alexander Street, a well appointed and updated bungalow with 3+1 bedrooms and 2 baths. Located in the heart of a well established neighbourhood, this home has three bedrooms on the main floor with a primary three piece ensuite and a separate four piece bathroom with a jet tub. There is a main floor laundry and mudroom combination with plenty of storage, a large kitchen, and dining room that features a breakfast bar highlighted by a living room with a fireplace. This home boasts a finished basement with the fourth bedroom, a large family room with a gas fireplace, and a large workshop. Outside you will find an oversized landscaped 100 x 150 lot with a regularly serviced Generac , a large back deck, and level yard for outdoor enjoyment. Located less than a 5 minute drive to Muskoka Beach and walking distance to Beechgrove public school. Come today to see this beautiful home in a quiet, family friendly neighbourhood. (id:42776)
Royal LePage Lakes Of Muskoka Realty
401 - 31 Dairy Lane
Huntsville, Ontario
Three bedroom 4th floor corner unit in the waterfront condo community known as Algonquin Landing in the town of Huntsville. Over 2000 sqft with amazing natural light and an incredible open concept living space with high ceilings and a view of the Muskoka River from the balcony. All bedrooms are very generous, with a main 3pc bath, primary 4pc ensuite bathroom, walk-in closet and a laundry/utility room. The size of the space will amaze you. Underground parking is heated and secure and you also have a private storage locker. Set on the shores of the Muskoka River, you can swim at you leisure or go for a paddle with access to Lake Vernon, Fairy Lake and beyond...! Walking distance to shopping and restaurants. These units are rare and are not often listed for sale. Now is your chance. (id:42776)
Royal LePage Lakes Of Muskoka Realty
224 4th Street
Midland, Ontario
This legal duplex offers a rare opportunity to generate steady rental income with three fully self-contained units, perfectly situated in Midland's vibrant downtown core. The property includes a bright and spacious 1-bedroom, 1-bath main floor unit with on-site laundry; a second main floor unit offering 2 bedrooms and 1 bath; and a well-appointed upper-level unit with 2 bedrooms, 1 bath, a bonus den, and its own laundry facilities. With a smart layout and private living spaces, this home caters perfectly to the needs of todays renters. Outside, the partially fenced backyard offers a shared outdoor area, while two separate driveways provide ample parking for tenants. Located just minutes from Georgian Bay, marinas, downtown shops and restaurants, and all essential amenities, this property is a fantastic option for those looking to invest in a high-demand rental market. Whether you're expanding your portfolio or entering the investment space for the first time, this property offers immediate income potential and long-term value. Take possession any time this is a rare find in one of Midlands most sought-after locations. (id:42776)
Keller Williams Co-Elevation Realty
410 Etwell Road
Huntsville, Ontario
Are you looking for acreage in Muskoka? This private stunning 38+ acres is a naturalist's dream! A gorgeous granite rock face, mature forest and 2 ponds are a picture perfect setting for this lovely 4+ bedroom home. Relax overlooking the pond and listen to the song birds and nature. The updated bungalow boasts a lower level in-law suite with a bedroom, living area, a kitchen, a patio and separate entrances. Plenty of room for family with 3053 sq.ft. of living space on this property! The main floor living area is open concept with a fireplace with a walkout to the sunroom and deck. There is extra space on the lower level to develop more living space too. The insulated garage has an oversized bay for parking and a workbench area, the other side is finished as a soundproof recording studio or use as an artist studio or a guest bunkie. This spacious studio / flat has a 3 pce bath, kitchenette, has a heat pump, and a fireplace for climate control year round. The large barn has 2 covered carports for great storage and it has a large drive-in front door. Potential for a hobby farm, home based business, agriculture endeavors, multi generational home or rental units. Conveniently located just 10 minutes from the vibrant town of Huntsville with all the amenities you need and minutes to beaches, boat launches, marinas and trails. View the virtual tour to get a feel for this exceptional scenic property. This is a must see property with many updated features and a serene Muskoka feel! (id:42776)
RE/MAX All-Stars Realty Inc
201 - 401 Birmingham Street E
Wellington North, Ontario
Enjoy carefree condo living within this quiet mid-rise building with secure indoor parking. You will be impressed by the open concept living, custom kitchen cabinets, gas fireplace, and a walk out to a private balcony. This is one of eight end units within the building that has two spacious bedrooms and extra windows that brighten up the condo layout. Additional features include in-suite laundry, freshly painted throughout, natural gas furnace, air conditioning, indoor parking, storage locker, and welcoming neighbours! Located on the second floor with convenient access from the elevator or staircase. Curve Rock residents appreciate living in a well-maintained, quiet building where neighbors feel like friends. Perfect for retirees or someone looking to downsize. Mount Forest is a beautiful place to call home with access to a Hospital, Sports Complex with indoor walking track, scenic trails along the Saugeen River, and a wide variety of activities for both families and seniors. Located 50 minutes from Orangeville, 60 minutes from Guelph and Kitchener/Waterloo. If you're looking for a bright, welcoming condo that combines comfort, community, and convenience, this Curve Rock home is ready to welcome you. (id:42776)
Coldwell Banker Win Realty
116 Island 150/ Brosseau Island
Georgian Bay, Ontario
Embrace the charm of classic Georgian Bay cottage living at 116 Island 150/Brosseau Island, a cherished water-access retreat just 90 minutes from Toronto. Set on a one-acre lot with 515 feet of waterfront, this well-maintained, three-season cottage offers a perfect blend of simplicity, comfort, and natural beauty. The main cottage features three bedrooms and one bathroom, an open-concept kitchen and living area, and a spacious sunroom ideal for gathering with family and friends. A separate bunkie with its own bathroom provides extra space for guests or a quiet retreat. Outdoors, take in lake views from the large waterside deck, relax in the gazebo, or spend endless summer days on the expansive dock-a perfect launch point for water activities and exploring Georgian Bay. With convenient boat access from your mainland parking and docking area near Moore Point, this island property invites you to unplug, unwind, and rediscover the simple pleasures of cottage life on the Bay. (id:42776)
RE/MAX By The Bay Brokerage
197716 7 Grey Road
Meaford, Ontario
Set on a spacious, professionally landscaped country lot, this meticulously maintained 2,069 sq ft bungalow offers the best of modern comfort in a peaceful, natural setting. Thoughtful updates and quality finishes make it a home that balances style, function, and flexibility. The main floor welcomes you with an inviting layout where large windows frame garden views and natural light fills the living spaces. Three bedrooms and two fully renovated bathrooms provide comfort and convenience, while the kitchen and dining areas flow seamlessly for everyday living and entertaining. A convenient pantry with direct walkout to the backyard adds ease to both meal prep and outdoor dining. The lower level continues the appeal with high ceilings and oversized windows that bring in abundant natural light. This space features a bar, gas fireplaceand a generous recreation area, perfect for hosting family and friends. A fourth bedroom adds versatility for growing families or guests. Outdoors, the property shines with professionally landscaped gardens, mature trees, and stone walkways. Tiered decks with a natural gas BBQ line create the perfect setting for outdoor dining, gatherings, and relaxation. Recent updates ensure peace of mind for years to come, including a new AC unit (2025), deck and roof (2020) along with windows, doors, hot water tank, and furnace (2017). Located just minutes from Meaford's waterfront, trails, and shops, this home combines rural serenity with the convenience of town amenities. It is an ideal choice for families, downsizers, or anyone seeking a lifestyle rooted in nature and community. (id:42776)
Forest Hill Real Estate Inc.
4 Teskey Court
Collingwood, Ontario
Tucked away on a quiet cul-de-sac, this bright and airy all-brick raised bungalow is full of natural light and has been lovingly maintained and thoughtfully updated - with room left for your personal touch. Enjoy peaceful mornings on the screened-in balcony, surrounded by the calm of a quiet street. Inside, the open-concept kitchen features newer tile flooring, rich stained cabinetry, and a clear view into the spacious living/dining area with hardwood floors and dimmable lighting throughout.The fully finished lower level offers incredible versatility complete with an oversized recreation room, additional bedroom, bathroom, and second kitchen. With R2 zoning, a few simple modifications could transform this space into an income-generating suite, making it an ideal opportunity for investors or first-time buyers looking to offset mortgage costs. Step outside to a gardener's delight, with thoughtfully planted herbs, vegetables, edible flowers, and berries - a full list of this edible garden is available for the new owners to enjoy. Updates & Features: Windows (2010/2011) Furnace (2011) Roof (2022, 25-year warranty) Front entrance tiles, stairs & railing (2018) Lower-level bathroom (2012) Kitchen floor tiles (2019) Wall between kitchen and living room was designed to be removed at owners preference. Current owners completed this after purchasing in 2012***This charming home combines comfort, flexibility, and potential - all in a peaceful, sought-after location close to schools, trails, water access, Blue Mountain, and HWY 26 for commuting. (Aerial Shot with views of rear yard has been virtually rendered with grass to show potential) (id:42776)
Revel Realty Inc.
2553 County 42 Road
Clearview, Ontario
This beautiful hobby farm in Clearview, Ontario has everything you need to enjoy peaceful country living. The property is 16.7 acres with open fields, trees, and lots of space to play, work, or relax. It is perfect for a family, for someone who loves animals, or for anyone who wants more room to live a quieter life.The farmhouse was built in 1890 and was made to last. It has 4 large bedrooms and 2 full bathrooms. There is lots of space, with almost 3,000 square feet on two floors, plus basement for storage. The main floor has a warm and welcoming eat-in kitchen, a large dining room, a cozy living room, a family room with a fireplace, and a rec room that can be used however you like.Outside, there are useful buildings for many types of hobbies or businesses. There is a 3-car garage plus a workshop area, a barn with space for 3-4 horses and a separate office that is perfect for working from home or for a creative studio.You will love spending time outdoors. There are several decks, an above-ground pool and a hot tub to enjoy on warm summer days or cool evenings. The land includes open pasture, bush areas, and lots of room for gardens, animals, or outdoor fun.Even though this home feels private and peaceful, it is not far from town. You are only 5 minutes from Stayner or Creemore, where you can find stores, restaurants, and everything you need.This amazing property is ready for someone who wants space, nature, and a slower way of life. (id:42776)
RE/MAX By The Bay Brokerage

