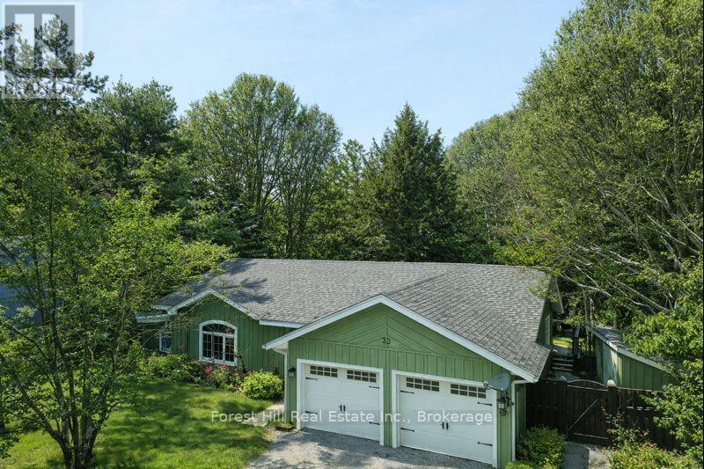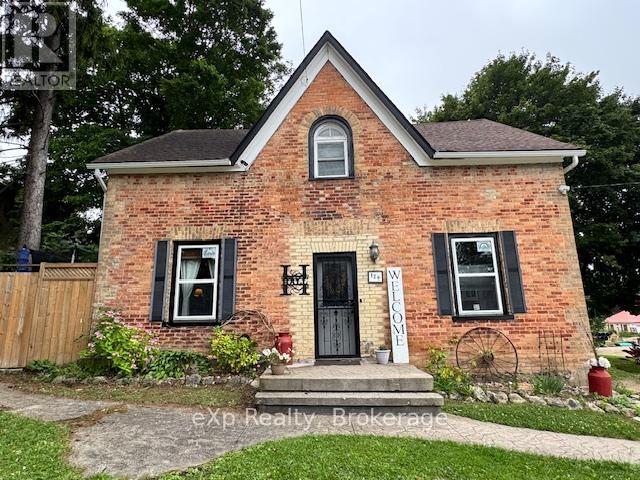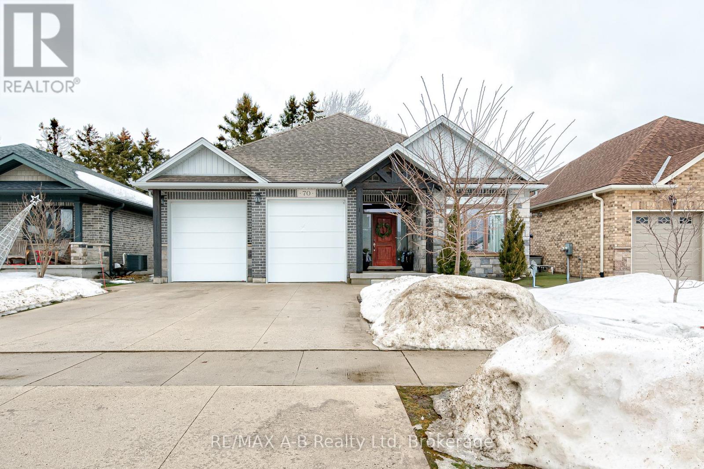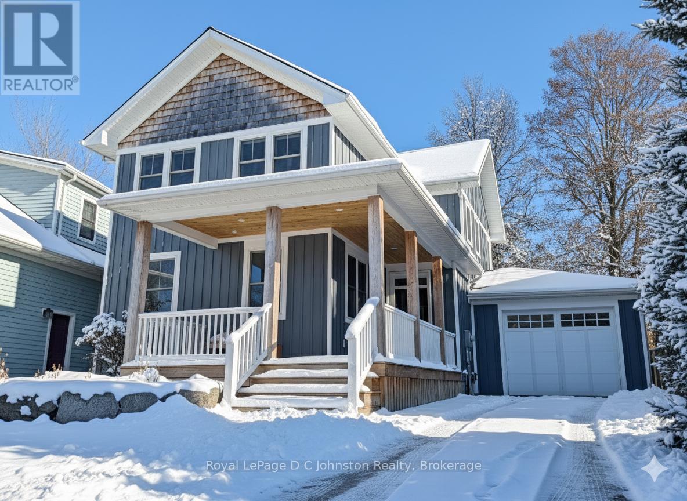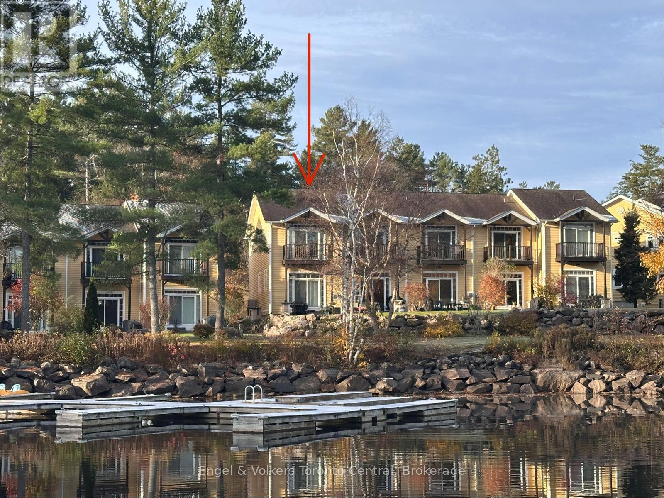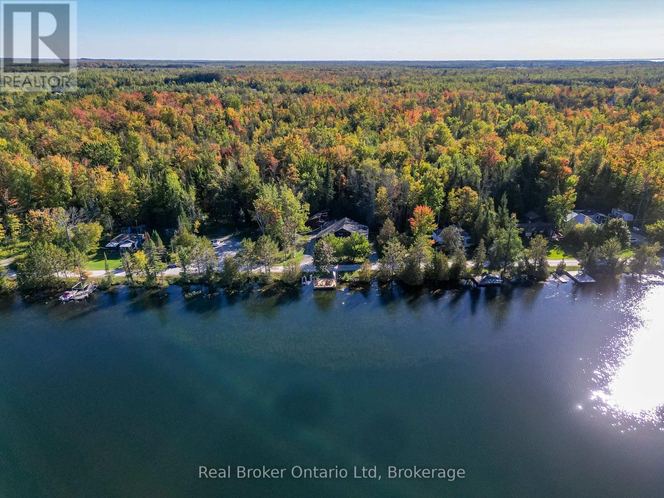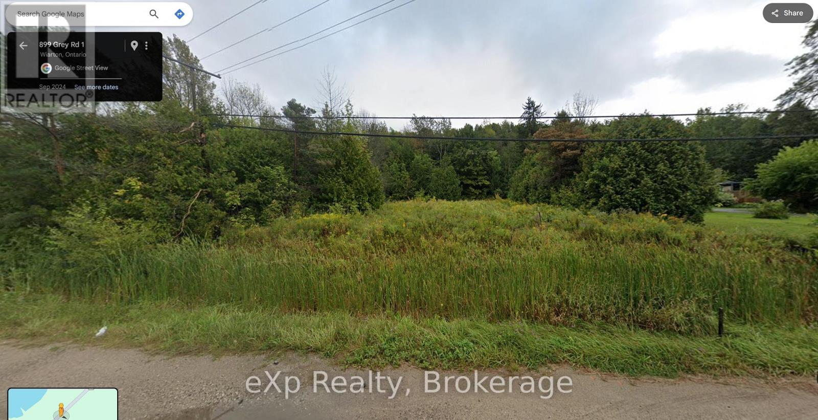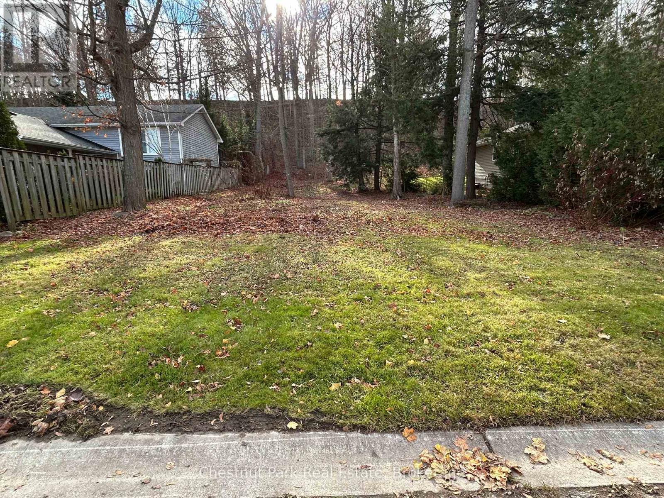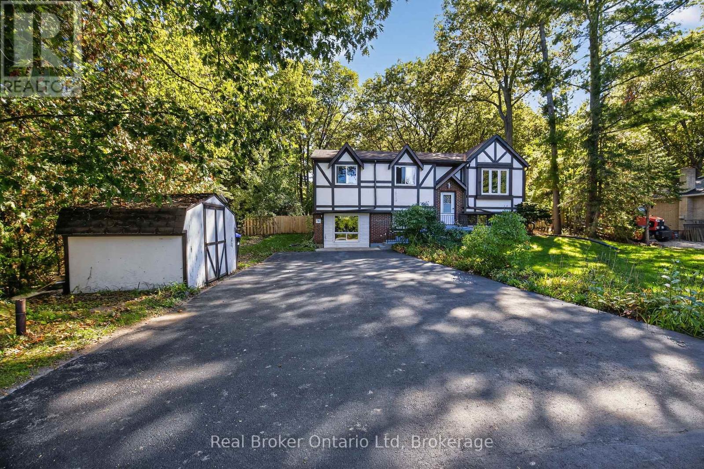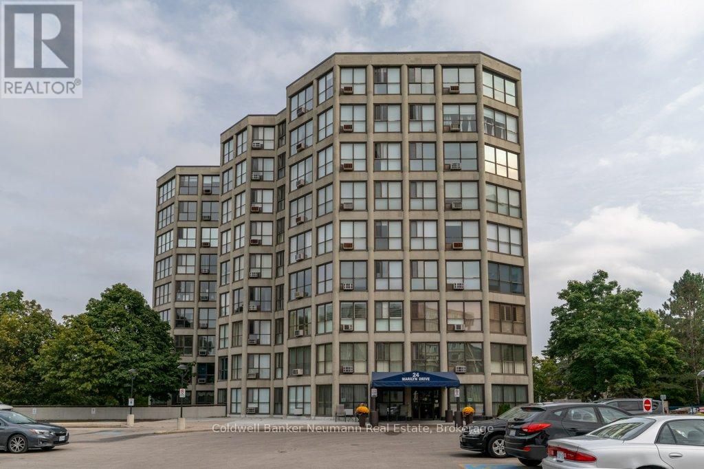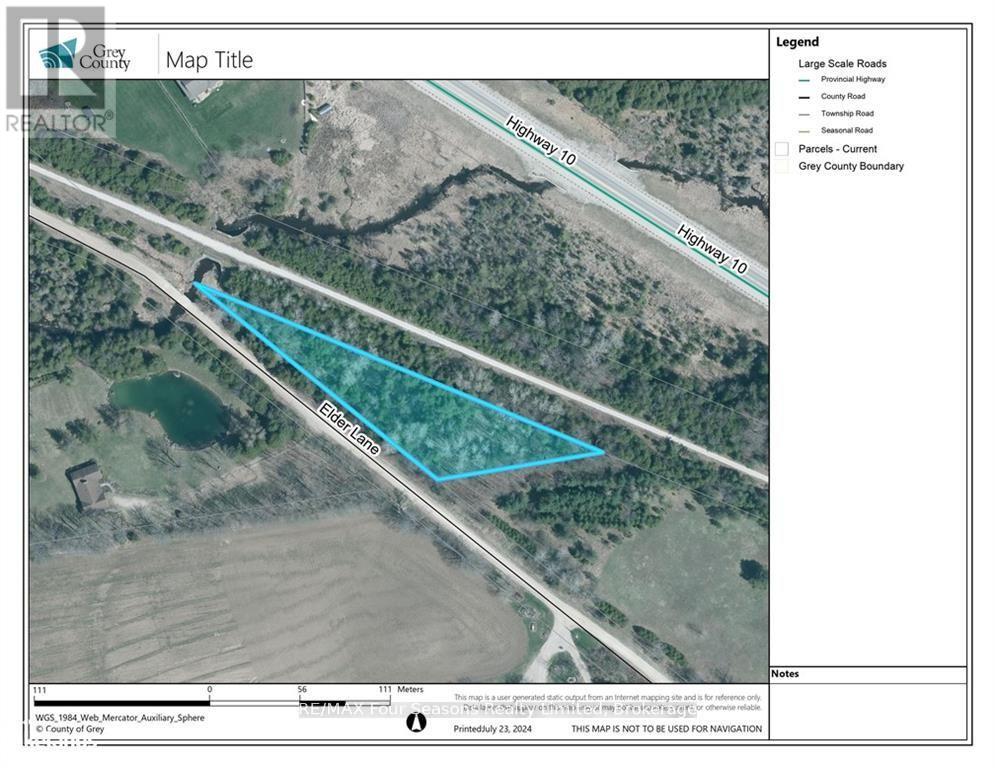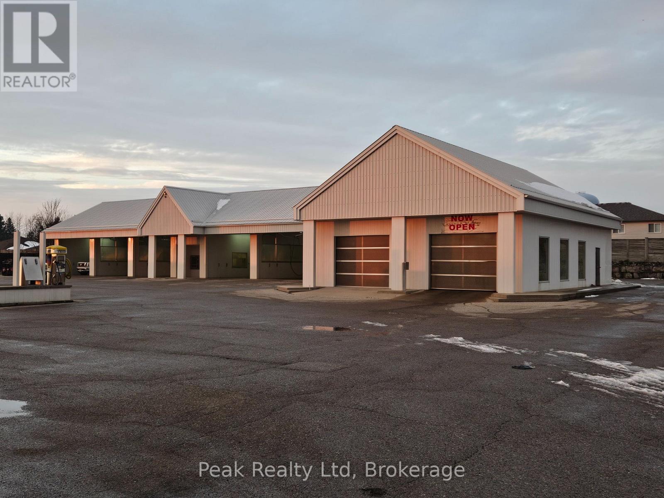33 Meadow Heights Drive
Bracebridge, Ontario
This sprawling over 2,700 S. FT. , True-level bungalow opens into a spacious, beautifully crafted home that has long been a gathering place for family and friends. Offering privacy, quality workmanship, and a strong connection to nature. Inside, gleaming hardwood floors, detailed trim, and expansive windows highlight the thoughtful layout. The bright, open-concept living and dining areas flow seamlessly into a well-appointed kitchen, ideal for entertaining. A walk-in pantry provides excellent storage and includes hookups for main-floor laundry, allowing for one-level living if desired. Two sets of sliding doors extend the living space outdoors to a massive entertaining deck perched over a ravine-edged lot that feels like a private country retreat. Multi-level decks are surrounded by towering pines and mature maple trees, offering a peaceful backdrop, complemented by the gentle sounds of a water fall in the stream below. The main level features generous bedrooms and two full bathrooms, including a spacious principal suite with its own ensuite. The fully finished walkout lower level adds versatility with a large recreation room featuring a cozy gas fireplace, direct access to the Ravine. Additional bedrooms and bathrooms on this level providean oasis for guests, extended family, or multi-generational living. In total, the home offers four bedrooms and four full bathrooms. Additional highlights include inside entry from the oversized double garage, ample storage, a cold room, a matching exterior storage shed, a fenced backyard with multiple gates, to access the ravine and a convenient pet enclosure with access from the deck. Peacefully set at the edge of a scenic ravine yet just minutes from the centre of town, this home is within easy walking distance to the Sportsplex, theatre, high school, Hospital and nearby community trails. True-level bungalows like this are rare. Ideally located close to shopping and restaurants. (id:42776)
Forest Hill Real Estate Inc.
120 3rd Avenue Sw
Arran-Elderslie, Ontario
Chesley Starter Home/Large Family Home - Room to Grow! Welcome to this spacious 4-bedroom, 2-bathroom family home in the heart of Chesley, offering the perfect blend of comfort, convenience, and small-town charm. Set on a large, fully fenced yard, this property provides plenty of room for kids, pets, gardening, or entertaining. Step inside to a warm and inviting layout featuring flooring throughout (except stairway to the upper level), a large living room, a dedicated dining room, and a beautiful, spacious kitchen with great flow for family life and hosting. The main-floor laundry adds everyday convenience, while the mudroom offers excellent storage and functionality for busy households. The home features new windows in the living room, dining room, kitchen, and the versatile downstairs room - perfect for a main-floor bedroom, pantry, office, or playroom depending on your needs. Upstairs are well-sized bedrooms with ample storage, creating a comfortable retreat for the whole family. The partially finished basement provides even more space for storage or hobbies. Step outside to enjoy a covered hot-tub area, patio, and deck, making the backyard a true extension of your living space. A large 10x14 shed adds practicality for tools and toys. Located within walking distance to Chesley's downtown shops, arena, school, parks, and the swimming pool, this home is ideal for families wanting a walkable lifestyle in a welcoming community. (id:42776)
Exp Realty
70 Gerber Drive
Perth East, Ontario
Nestled in the picturesque village of Milverton, 70 Gerber Drive presents a wonderful opportunity to own a spacious and beautifully designed 5 bedroom, 3 bathroom home and a dedicated office space. As you step inside, you'll be greeted by a welcoming open-concept layout that is perfect for gatherings with family and friends. The kitchen is truly a chef's dream, featuring hard surface countertops, an island for meal prep, and ample cabinet space. The 9-foot ceilings add to the feeling of space and openness throughout the main living area.The basement is a versatile retreat, complete with a wet bar and large windows that bring in plenty of natural light, creating a bright and inviting atmosphere. Additionally, there is a walk-up from the basement to the garage, providing convenient access. Outside, the property boasts a two-car garage, a hook-up for a gas barbecue,and a generously-sized yard, perfect for outdoor entertaining and relaxation. Don't miss the chance to make this stunning property your new home. Schedule a private viewing today and envision yourself enjoying the peaceful and desirable lifestyle that 70 Gerber Drive has to offer. (id:42776)
RE/MAX A-B Realty Ltd
81 Cedar Bush Drive
Saugeen Shores, Ontario
A stunning custom Devitt Uttley home, completed in 2018 on a picturesque pie-shaped located along Cedar Bush Drive in the heart of Southampton. Set on a deep 190-foot lot backing onto a protected natural area with tranquil forest views & a little creek, this 2-storey, 5-bedroom, 3.5-bath home offers over 2700 sq. ft. of living space & perfectly balances craftsmanship, luxury, & nature. Beautifully landscaped grounds & a covered front porch with pine underlay invite quiet mornings, while Maibec siding with shake accents & a concrete driveway enhance its curb appeal.Inside, discover 9' ceilings, white oak floors throughout, shiplap detailing, designer lighting, & Caesarstone quartz in the kitchen & primary ensuite. The chefs kitchen by Wellington Millwork features dovetail cabinetry, a Jenn-Air range with double ovens &griddle, a Franke farmhouse sink, & a built-in paneled Fisher & Paykel refrigerator with articulating doors & matching dishwasher.Two custom LePage 8' sliding glass doors with double-hung windows between them create a beautifully balanced expanse, filling the living & dining area with light & serene forest views. The space opens to a private backyard oasis with flagstone patio, a firepit, & gas BBQ hookup- ideal for entertaining or unwinding under the stars.Upstairs offers 4 well-planned bedrooms, including a luxurious primary suite with a custom built-in wardrobe & spa-inspired ensuite with Oceania freestanding tub. Two of the bedrooms feature custom built-in beds with storage drawers beneath showcasing efficient use of space.The finished lower level includes radiant heated floors, a 5th bedroom & bath, recreation room, & laundry. Completing this incredible property is a drive-through garage with double-sided doors, perfect for easy backyard access or boat & trailer storage. Every detail has been intentionally designed for comfort, & enduring beauty - on a quiet street, a close stroll to the white sandy beach, & the beautiful town of Southampton. (id:42776)
Royal LePage D C Johnston Realty
20 - 1579 Anstruther Lake Road
North Kawartha, Ontario
Unit 20 is located in a 25-unit freehold condo townhouse complex located on Anstruther Lake inside Kawartha Highlands Provincial Park. This amazing complex offers a marina at no additional cost to keep your boat ready to go, two swimming docks, a beach area, beautiful grounds, and separate storage for each unit. There is ample parking for you and all your guests. This end-unit townhouse unit is very bright and offers three bedrooms, with a large primary bedroom with a deck overlooking the bay. Sit in your living room or on your back patio and enjoy those summer nights while the boats go by. Enjoy a campfire in the community campfire pit or a picnic in this fully screened-in gazebo. Anstruther Lake offers some amazing fishing and beautiful, calm, clean waters for swimming, water skiing, canoeing, kayaking, etc. Don't forget to take part in the Anstruther Lake regatta with the Anstruther community! Here is your perfect opportunity to start making your family memories now! (id:42776)
Engel & Volkers Toronto Central
68 Talbot Drive
Brock, Ontario
Welcome to 68 Talbot Drive - a truly rare, custom-built log home offering 100 feet of pristine waterfront on the Trent-Severn Waterway. This exceptional 3-bedroom, 2-bathroom property blends rustic charm with artistic craftsmanship, creating a home that is as unforgettable as the setting itself.Step inside to soaring ceilings, rich natural wood tones, and a bright open-concept main floor that perfectly captures the essence of waterfront living. Every detail has been thoughtfully designed with creativity and care. The main level features spacious living, dining, and kitchen areas-ideal for entertaining, family time, or peaceful evenings by the water.Upstairs, a generous loft space offers endless possibilities, whether you envision a third bedroom, studio, office, or private retreat. The primary suite is a serene escape, complete with a walkout to the back deck where you can unwind in the hot tub and take in the tranquil views, then retreat to your custom ensuite for the night.Outside, embrace the cottage lifestyle with your own private dock, perfect for boating, paddleboarding, swimming, or simply soaking up the sun. Whether you're searching for a year-round residence or a weekend getaway, this home offers an incredible combination of comfort, character, and waterfront living. (id:42776)
Real Broker Ontario Ltd
Pt Pklt Ppl ,pt 2 3r-7270 Frank Street
South Bruce Peninsula, Ontario
Discover an exceptional opportunity to acquire a prime building lot boasting a panoramic water view of Georgian Bay. Situated on the periphery of Wiarton, this elevated and dry parcel offers the ideal canvas for your dream home. Benefit from the convenience of natural gas, municipal water, and sewer services available at the road, ensuring ease of development. Surrounded by a natural tapestry of mature trees, the cleared area provides a perfect balance of privacy and scenery. Comprehensive assessments have been conducted on the land, with a development permit obtainable from the NEC for a residence and detached garage, simplifying the construction process for prospective owners.Embrace the afternoon sun and breathtaking sunsets that adorn this property, creating an inviting backdrop for tranquil living. Enjoy proximity to Wiarton's amenities, including local shopping, the marina, golf courses, the hospital and the grocery store. Seize this moment to secure ownership of this remarkable lot within the beautiful South Bruce Peninsula, an exceptional opportunity awaiting your vision and creativity. (id:42776)
Exp Realty
109 Pollard Drive
Meaford, Ontario
Fantastic building Lot in the sought after South East end of Meaford. Fully serviced at the Lot line. This Premium Lot is 170' deep and offers privacy, mature trees and a real bonus is that it backs onto greenspace. Located among desirable properties in a popular high demand neighbourhood. 2 blocks from Memorial Park with trails close by and a short walk to the sparkling shoreline of Georgian Bay. Close to downtown for shopping and restaurants. Don't miss out on this fabulous opportunity to design/build your dream home in this 4 Seasons destination with private ski clubs a short drive away; abundant sports to enjoy year round, golf, sailing, snowshoeing paddle boarding and numerous biking/hiking trails in the vicinity. An easy drive to Thornbury, Blue Mountain & the Village at Blue, Collingwood and Wasaga Beach. Easy commute to Owen Sound to the West & Barrie to the East. Buyer to complete their own due diligence. (id:42776)
Chestnut Park Real Estate
203 Knox Road W
Wasaga Beach, Ontario
Welcome to this beautiful property full of potential in the heart of Wasaga Beach! This 4-bedroom, 2-bathroom home offers a bright open-concept layout, ideal for both growing families and entertaining guests. The spacious kitchen provides ample counter space for meal prep and family dinners, and flows seamlessly into the main living area, creating a warm and inviting atmosphere.Step outside and enjoy your massive backyard oasis-perfect for summer BBQs, relaxing in the gardens, or simply taking in the peaceful setting. A standout feature of this property is the detached heated garage/workshop with electricity, offering the perfect space for hobbyists, car enthusiasts, or extra storage.With its incredible combination of space, functionality, and charm, and located close to beaches, trails, schools, and all of Wasaga Beach's amenities, this home is one you won't want to miss! (id:42776)
Real Broker Ontario Ltd
503 - 24 Marilyn Drive
Guelph, Ontario
Bright, spacious and inviting, this 2-bedroom condo + den offers 1,545 sq. ft. of comfortable living in a friendly, welcoming building. Floor-to-ceiling windows fill the space with natural light and frame peaceful views of Riverside Park, with leafy summer privacy and open winter vistas. On Canada Day, you can even enjoy the fireworks from your living room! The open-concept living and dining areas flow effortlessly into the kitchen, creating a warm space for family meals, relaxing evenings, or entertaining friends. The primary bedroom includes a 2-piece ensuite, and a main 3-piece bath serves the other bedrooms. The generous sized bedrooms offer a nice place to not only sleep but, relax and unwind in while the den can easily serve as an additional 3rd bedroom or home office. Everyday conveniences include in-suite laundry, a storage locker, and underground parking. Beyond your door, you'll find walking trails, a senior centre, and the beauty of Riverside Park plus shopping, restaurants, golf and more just minutes away. This inviting unit with its scenic outlook, is ready for you to call it home. (id:42776)
Coldwell Banker Neumann Real Estate
Lot 15 Elder Lane
Chatsworth, Ontario
Build a small home on this beautiful 1-acre treed lot, ideally situated in Chatsworth. This property offers a serene natural setting, bordered by the Grey County CP Rail Trail and a charming small creek perfect for nature lovers. Located on quiet Elder Lane, you're just steps from year-round outdoor activities including hiking, snowmobiling, ATV trails, biking, and cross-country skiing. Whether you're planning a peaceful retreat or an active lifestyle hub, this lot offers endless possibilities. Don't miss this opportunity. Contact us today for more details! (id:42776)
RE/MAX Four Seasons Realty Limited
270 Lorne Avenue
Stratford, Ontario
270 Lorne Ave. E. Stratford ***Contractor Bay Rental Opportunities*** Grow and expand or build or onto your business.The 1.8 acre lot offers maximum traffic flow with easy access and all the infrastructure and services in place. The 6321 sqft. building offers, 8-bays, floor level access, lots of parking, 200 amp 3-phasepower, natural gas in-floor heating. With very generous ( i2 ) zoning the building could be easily converted to suit your future needs. Property Options: 1.24 Acres: Building with all of the services and infrastructure.0.56 Acres: Surveyed Lot with services available. Both 1.8 Acres: Building with all of the services and infrastructure Call today for more information. (id:42776)
Peak Realty Ltd

