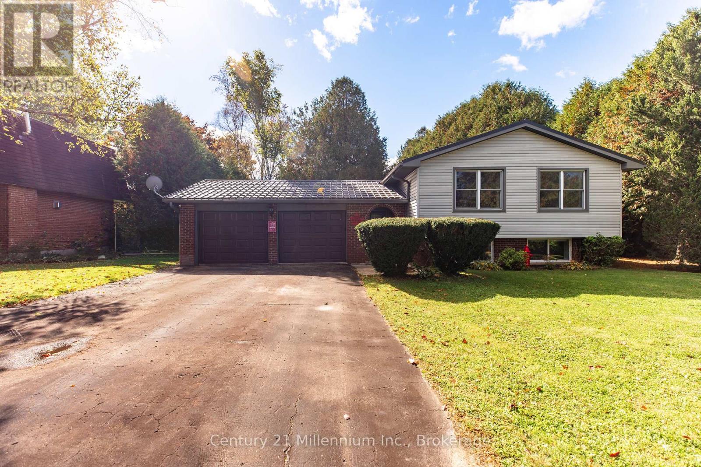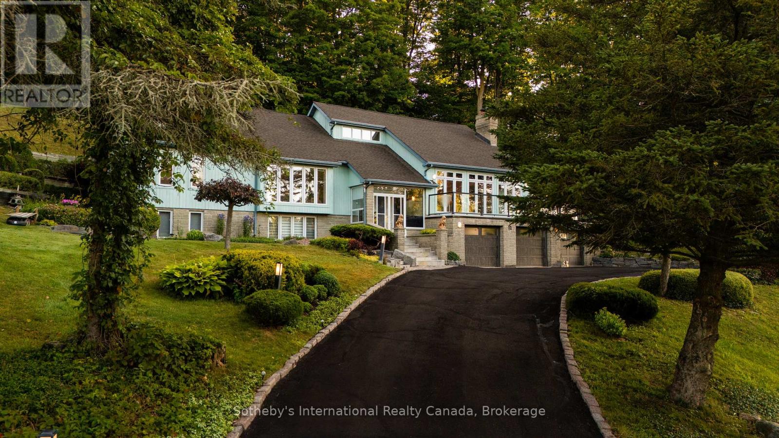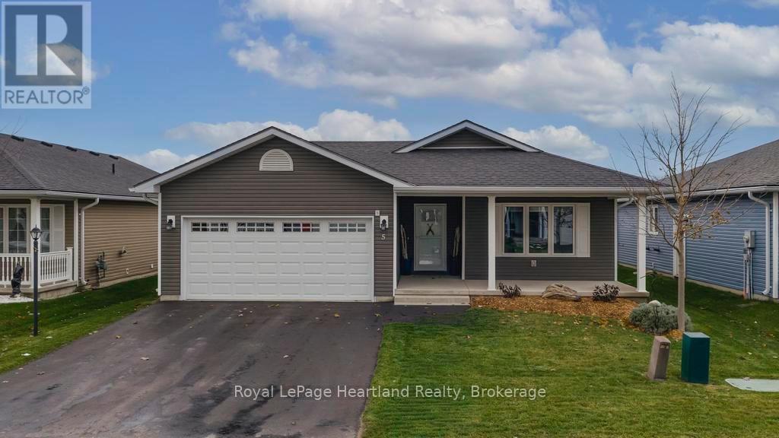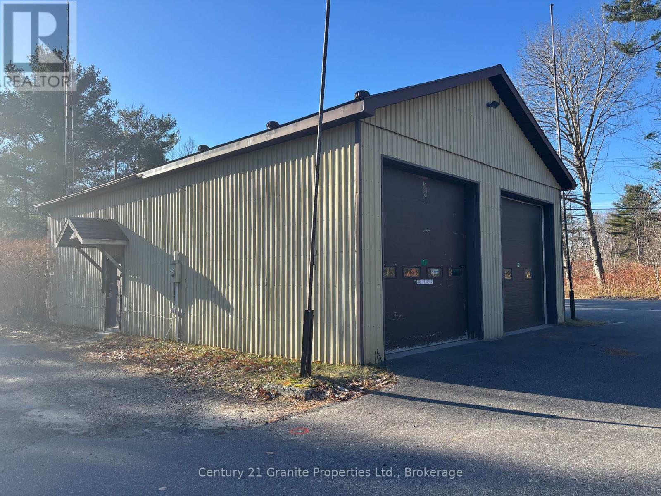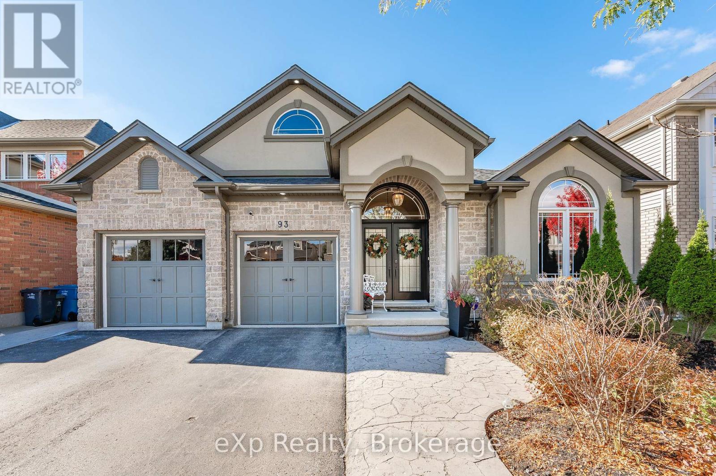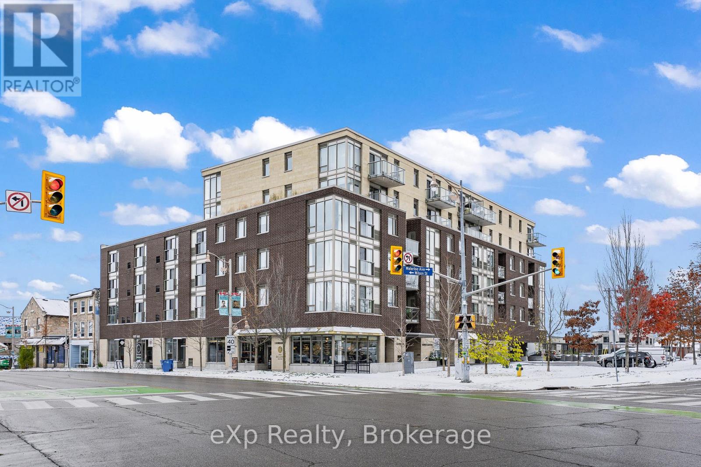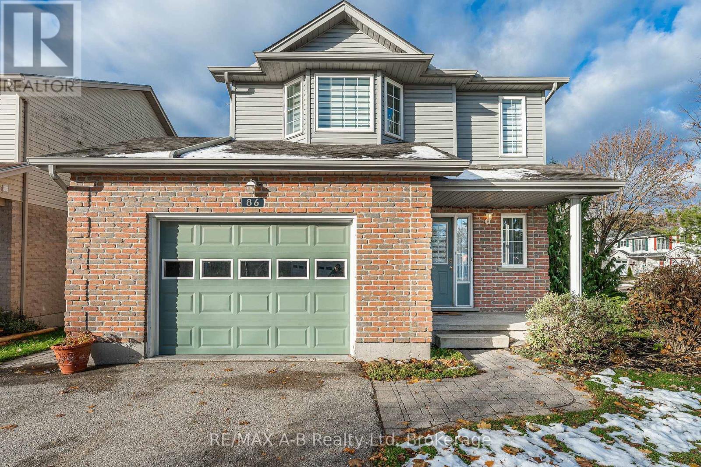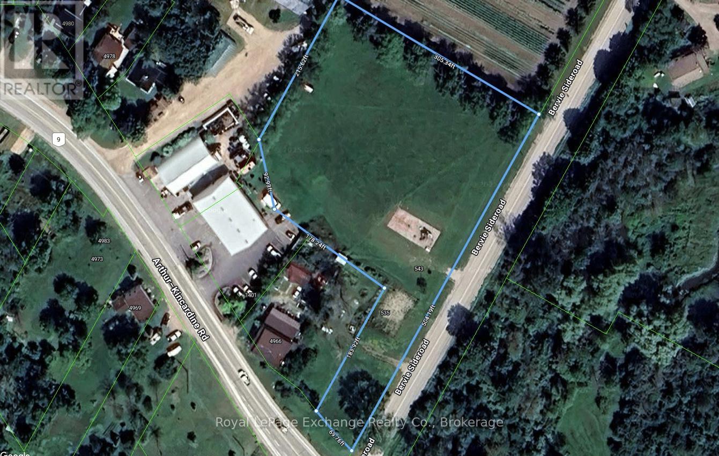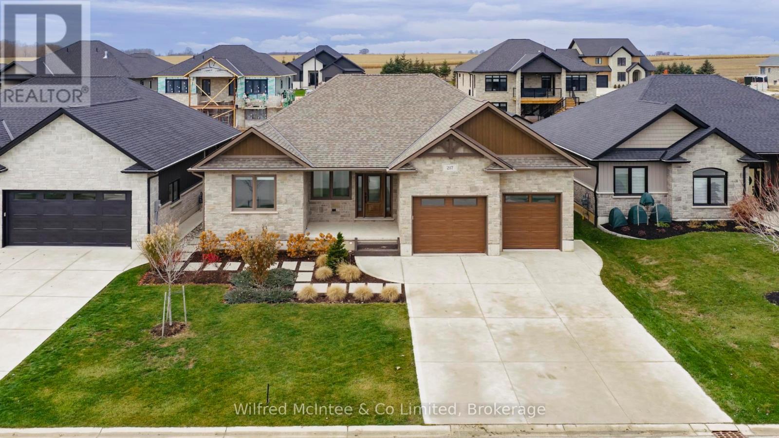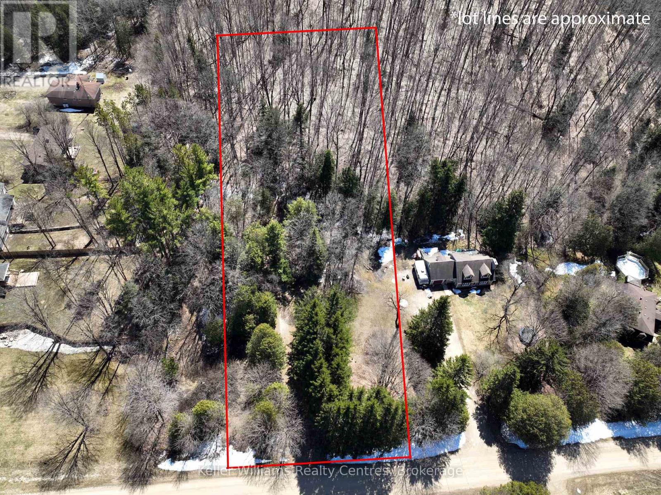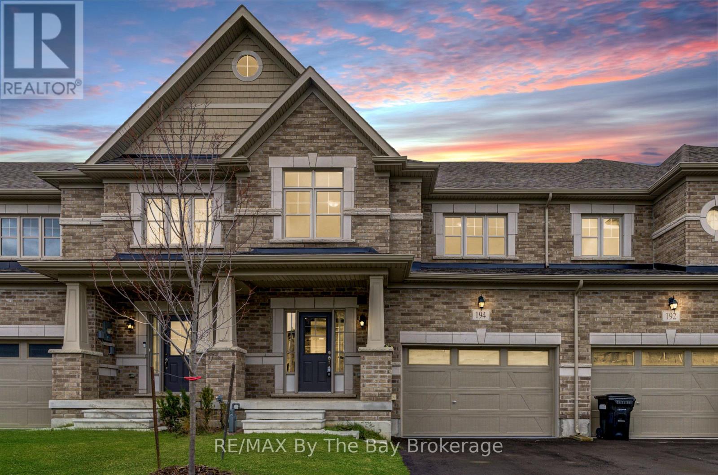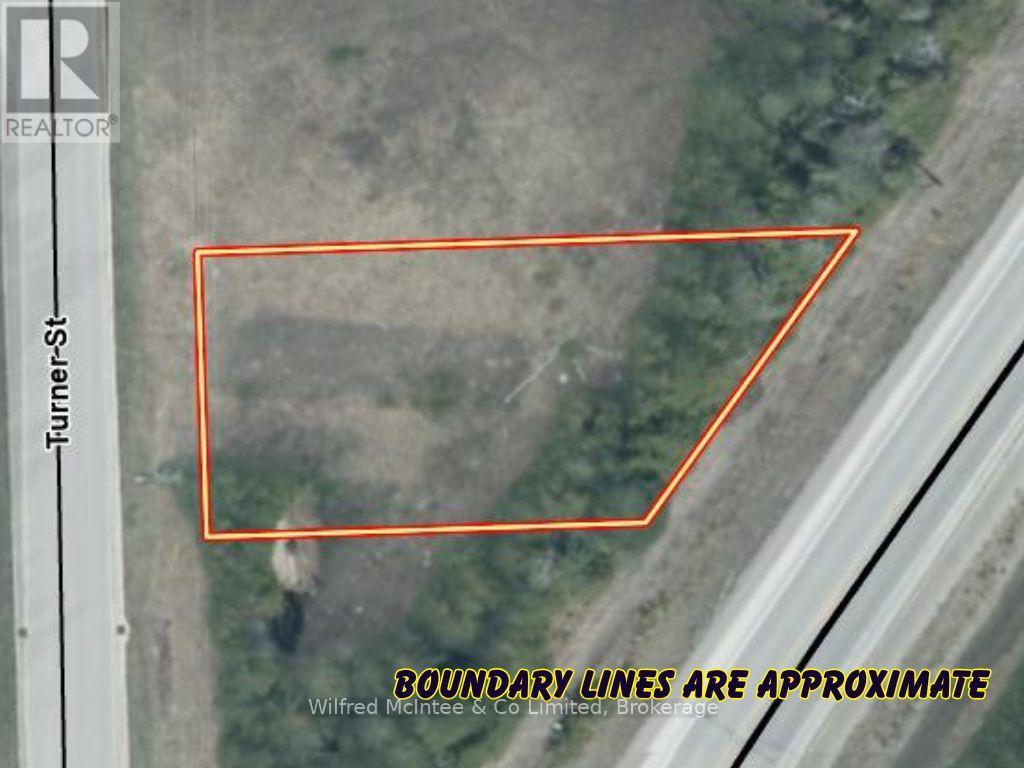104 Glenwood Place
West Grey, Ontario
Charming 3+2 bedroom side split family home on a quiet street on the edge of Markdale! Set on a generous 0.35-acre lot, the home features mature landscaping, a fully fenced backyard, and plenty of room for kids and pets to play. Step outside to enjoy your private outdoor oasis from the back deck, perfect for morning coffee or evening barbecues. Inside, a bright and functional layout features wood flooring throughout the main level, a spacious living and dining area, and a practical kitchen ready for your personal upgrades. Three bedrooms and a 4-piece bathroom complete the main floor. Fresh paint throughout adds a crisp, move-in-ready feel. The finished basement expands your living space with two additional bedrooms, a modern 3-piece bathroom with a glass shower, and a dedicated laundry room, perfect for a growing family, home office, or hobby space. This home is built for efficiency and comfort, featuring a Hy-Grade steel roof, extra insulation, natural gas fireplace with baseboard heating, and an owned water softener. Located just outside Markdale and 35 minutes from Owen Sound, this home offers the best of small-town living with proximity to essential amenities, including shopping, restaurants, a hospital, parks, and a library. Outdoor enthusiasts will appreciate the area's diverse range of activities, including hiking, skiing, fishing, and snowmobiling. Discover the perfect blend of tranquility and convenience in this delightful family home. (id:42776)
Century 21 Millennium Inc.
12 Matson Drive
Caledon, Ontario
A rare offering on one of Palgrave's most sought-after estate streets. Set on a picturesque 2.14-acre lot, 12 Matson Drive blends privacy and natural beauty in an exceptional raised bungalow. Surrounded by mature trees and frequently visited by local wildlife, this home offers a peaceful lifestyle just minutes from local amenities. Inside, natural light fills the spacious layout through oversized windows. Two inviting living rooms with a gas fireplace and the other with a wood-burning fireplace provide cozy gathering spaces for all seasons. The primary bedroom features large windows, a walk-in closet, and a private ensuite. The kitchen includes a gas burner, grill and fridge (sold as-is), with additional newer fridges located throughout the home. The lower level offers flexible space, including a room with a sink ideal for extended family or future in-law suite potential (buyer to verify local zoning). Recent upgrades include a new furnace (2025), water softener (2025), owned tankless water heater (2025), dishwasher (2025), new wood deck (2025), and modern glass deck railing (2025), and new Chamberlain garage doors (2025). A generator is housed in the garage. The oversized 3.5-car garage offers ample space for parking, storage, and tools. The gently sloping rear lot provides a serene, forested backdrop and endless potential for outdoor enjoyment. Skavana robot lawn mowers included. Appliances included in as-is condition. A rare opportunity to own a well-maintained, light-filled home in a highly desirable estate setting. Book your private showing today to experience 12 Matson Drive. (id:42776)
Sotheby's International Realty Canada
5 Windward Way N
Ashfield-Colborne-Wawanosh, Ontario
When proximity to Lake Huron sunsets, the beach, and community matters, wait no longer! This Lakeside with sunroom model is located in The Bluffs on Huron, offering a full crawl space for storage and a range of upgrades no longer available in later builds. The foyer is a welcome entrance with space right off the attached 2 car garage and main door where you have a full sized closet, room for an entrance table and bench to take your footwear off. A crisp white kitchen dazzles the critical eye featuring quartz countertops including the island and a custom oversized side table/hutch with matching quartz. Additional highlights include upgraded appliances, a pantry, crown moulding, pots-and-pans drawers in the island, undermount lighting, tiled backsplash, an oversized kitchen window, and a glass corner cabinet. The living room is a welcoming room with a gas fireplace with a tile inset, the perfect spot for snuggling in on the chilly evenings. The sunroom is a fantastic space for a second sitting room or alternative dining space. Take note of the upgraded interior doors and custom blinds which elevate the feel of the home.The Lakeside with Sunroom layout offers a generous guest bedroom and a main bathroom positioned at the front of the home. The privately located primary suite includes an ensuite with a 5' shower and a spacious walk-in closet. Outdoors, relax on the deck or install a hot tub on the concrete pad between the deck and garage, both with privacy fencing. Residents enjoy access to an 8,000-square-foot clubhouse featuring an indoor pool, gym, sauna, gathering rooms, and stunning views of Lake Huron, as well as pickleball courts and a dog park. All of this is just minutes from Goderich and local golf courses. (id:42776)
Royal LePage Heartland Realty
18 Mckaig Road
Seguin, Ontario
Formerly a Seguin Township Firehall, This property is improved with a standalone detached garage. It has a total area of approximately 1,576 square feet with ceiling height of 16-feet. The building was built in 1998 and is comprised of a two-bay garage with two 12-foot overhead doors, one man-door, two-piece washroom, lunchroom, office, and mezzanine storage area above. The building has not been used as a firehall for several years. Water comes from the Blackstone Creek behind the building and is not potable. Condition of the water and septic system is unknown, as the water was shut off at the time the building was decommissioned. This property is being sold in "as is condition" with no warranties or representations from the Seller. Note: This property has Rural Residential zoning, commercial use is not permitted. Note: This is a newly created lot, assessment and taxes still to be determine. Note: The sale price is subject to HST. Note: All offers must be conditional upon Council of The Corporation of the Township of Seguin approving, by By-law the terms and conditions of the offer. (id:42776)
Century 21 Granite Properties Ltd.
93 Vaughan Street
Guelph, Ontario
If you've been holding out for a premium bungalow that backs onto a real forest, and a true multigenerational home that will allow you to share future family memories with comfort and class, welcome to 93 Vaughan Street. Sitting proudly in Guelphs south end, backing right onto Preservation Park: 27 hectares of protected urban forest, loaded with trails, wildlife, and the kind of backyard privacy you just cant fake. Perfect for morning dog walks, late-night stargazing, and pretending you're deep in the woods when you're actually five minutes from groceries, coffee, and the University of Guelph and 10 minutes from the 401. Inside, this custom "Woodmeyer" bungalow delivers nearly 3,900 square feet of upgraded living space. The 11-foot foyer and vaulted living room ceilings make a grand first impression, while the kitchen is loaded with top-end Thermador and Miele appliances. Plus a Butlers pantry for those required "Midnight Snacks" after a long day's hard work. The main level includes a spa-inspired primary suite, two additional bedrooms, and sunset views from your engineered deck, with remote controlled retractable awning. Downstairs, the fully finished walkout basement offers three more bedrooms, two full baths, a built-in sauna, a full kitchenette, and a walkout patio that feels like an extension of the forest itself. Heres the kicker: the home was originally built and registered with an accessory suite by Reids Heritage Homes. With recent zoning changes, you can now add an extra lower bedroom too, meaning minimal effort if you want a legal income suite or multigenerational setup. Preservation Park out back. Modern luxury inside. A location that nails everything you need today and tomorrow. Ask your Realtor for the Features & Finishes Sheet, Mudroom Laundry Renderings, and the original Accessory Unit Design Plans. (id:42776)
312 - 5 Gordon Street
Guelph, Ontario
Location! Location! Location! First time offered for sale. This is your opportunity to own a fabulous studio apartment in a well maintained condo situated in the heart of Guelph. This move-in ready unit is bright, freshly painted and ready for its second owners. Boasting a well designed kitchen, appliances, in-suite laundry and owned underground parking spot. The low condo fees includes heat and water. Located above Balzac's coffee and just steps to Guelph Farmer's Market, Market Square, Sleeman Centre, River Run Centre, Guelph Central GO Station, Royal City Park and more! Enjoy all of downtown Guelph's cafes, restaurants, entertainment, library, trails and parks. Just a 5 minute drive to the University of Guelph. This studio apartment is ideal for the first-time home buyer, professional, down-sizer, right-sizer or investor. It's the perfect location for walkability and ideal for commuting with its proximity to the GO Station. This is a rare opportunity you don't want to miss! (id:42776)
Exp Realty
86 Parkhaven Crescent
St. Marys, Ontario
This well-maintained home is ideal for a variety of buyers and is perfectly situated near schools, the Pyramid Recreation Centre, and scenic walking trails. Inside, 86 Parkhaven offers an inviting open-concept kitchen, living, and dining area that flows seamlessly to a fully fenced backyard with a beautifully landscaped patio, perfect for entertaining or unwinding after a long day. Upstairs, you'll find three well-sized bedrooms, including a spacious primary suite complete with a walk-through closet and a 4-piece ensuite. A convenient second-floor laundry area located within the 3-piece bathroom adds everyday practicality and ease. The finished basement extends the living space even further with a cozy rec. room featuring a gas fireplace, ideal for movie nights or relaxing weekends. This move-in ready home delivers generous square footage, convenience, and a friendly location. Click on the virtual tour link, view the floor plans, photos and YouTube link and then call your REALTOR to schedule your private viewing of this great property! (id:42776)
RE/MAX A-B Realty Ltd
543 Bervie Side Road
Kincardine, Ontario
Unique development opportunity in Bervie - severance required. A rare opportunity awaits with this parcel in the hamlet of Bervie, currently home to the community's Bervie Park. This property is being offered with the requirement that the purchaser sever a portion of the land so the existing Bervie park equipment and play area remain in place and continue to be owned and maintained by the Municipality of Kincardine. The "proposed purchase lot" shown in the listing photo represents one possible example of how a severance could be completed. Purchasers are not limited to this layout and may submit their own preferred severed-lot configuration. The current example provides potential road access from Bervie Sideroad, subject to the necessary municipal permissions and completion of the severance process. This is a unique chance to acquire land in a quiet, established area with flexibility for the buyer to explore developmental potential within municipal guidelines. Lot lines are approximate. (id:42776)
Royal LePage Exchange Realty Co.
217 Irishwood Lane
Brockton, Ontario
This stunning custom-built bungalow combines luxury, comfort, and thoughtful design in one of Walkerton's premier neighbourhoods. The main floor features an open-concept kitchen and living area centered around a cozy natural gas fireplace - perfect for entertaining or relaxing at home. With two spacious bedrooms plus a dedicated office, this home offers flexibility for families or professionals. The primary suite impresses with a large walk-in closet complete with custom built-ins, and a spa-like ensuite featuring an expansive walk-in shower/tub room that exudes modern elegance. High-end finishes are showcased throughout, from the gourmet kitchen to the meticulously detailed trim and flooring. The finished basement adds even more living space, including a generous bedroom, a 3-piece bath with a walk-in shower, and a full wet bar/kitchenette - ideal for guests or entertaining. Heated floors extend through both the basement and garage, ensuring year-round comfort. Step outside to enjoy the large covered deck and beautifully landscaped yard. Call your Realtor today to book a showing. (id:42776)
Wilfred Mcintee & Co Limited
120 Anderson Drive S
West Grey, Ontario
Discover a lovely spot for your future home on this 1.07-acre country lot! Located in a quiet, scenic area, this lot offers the privacy and space you've been looking for. (id:42776)
Keller Williams Realty Centres
194 Rosanne Circle
Wasaga Beach, Ontario
Welcome to "The Rush," a modern, all-brick townhouse crafted by Centurion Homes in the sought-after Rivers Edge community of Wasaga Beach. Built in 2023 and offering 1,816 sq. ft. above grade plus a full unfinished basement, this home blends quality construction with thoughtful design in a growing family-friendly neighbourhood. Step inside to a generous foyer finished with 12x24 tile, leading to a convenient 2-piece bathroom and an open-concept main floor ideal for everyday living and entertaining. The kitchen features stainless steel appliances, a double stainless steel sink set into the centre island, and direct access to the private rear patio. The adjoining dining area flows into a spacious living room with hardwood flooring and serene views over the backyard. The upper level is designed for comfort, starting with a large primary bedroom complete with hardwood floors, a walk-in closet, and a luxurious 5-piece ensuite. Two additional well-sized bedrooms-also with hardwood flooring, a 4-piece main bathroom, and a separate laundry room provide excellent convenience for families. The full-size basement offers future potential with an unfinished layout and rough-in for an additional bathroom. Additional features include inside entry to the garage, municipal water and sewer, natural gas, a Lennox furnace, air conditioning, HRV system, and a 200-amp electrical panel. The paved driveway adds to the home's move-in readiness. Rivers Edge is a vibrant new development offering a scenic trail system, access to the Nottawasaga River, and close proximity to a brand-new public school, with a high school coming soon. Enjoy being just a short drive to the world's longest freshwater beach and the four-season recreation of Blue Mountain. A perfect blend of comfort, style, and location-this is Wasaga Beach living at its finest. (id:42776)
RE/MAX By The Bay Brokerage
Part 2 Plan 3r-10841 Turner Street
Saugeen Shores, Ontario
One of two unique building opportunities in Southampton's desirable north end. This fully serviced vacant lot is primed for a pair of semi-detached homes, just a short stroll from Lake Huron access. Only minutes from the grocery store, golf course, boat launch, the scenic Saugeen River, and Southampton's main beach, and charming downtown core not far away. The 67 ft frontage along Turner Street offers depths of 150 ft (north boundary) and 100 ft (south boundary). The proposed building envelope supports two efficient semi-detached residences with an overall footprint of 1456sqft each, while a thoughtful tree retention plan along the rear preserves mature greenery for privacy and natural appeal. Water, sewer, natural gas, and hydro are at the roadside with development fees already paid-streamlining the process for your build. Ideal for builders, investors, or families: build then live in one and rent/sell the other, build and sell both, or create a multi-generational retreat. The adjacent lot to the North is also for sale and ready for another pair of semi's. HST in addition to the price. (id:42776)
Wilfred Mcintee & Co Limited

