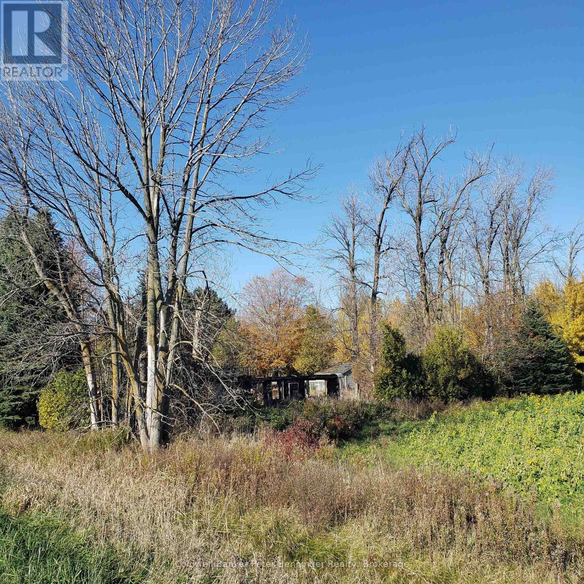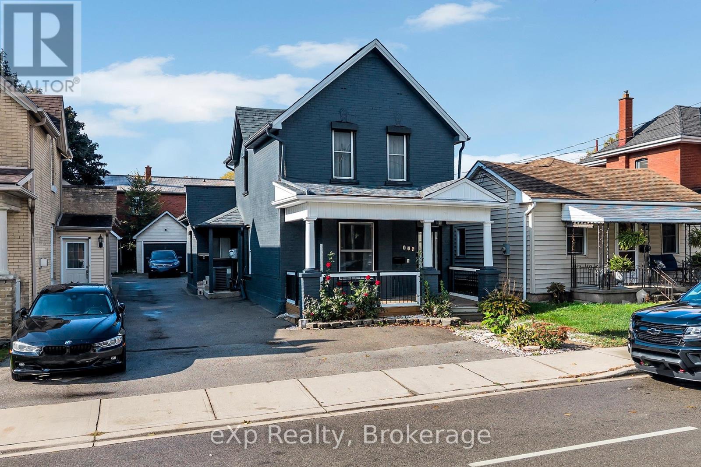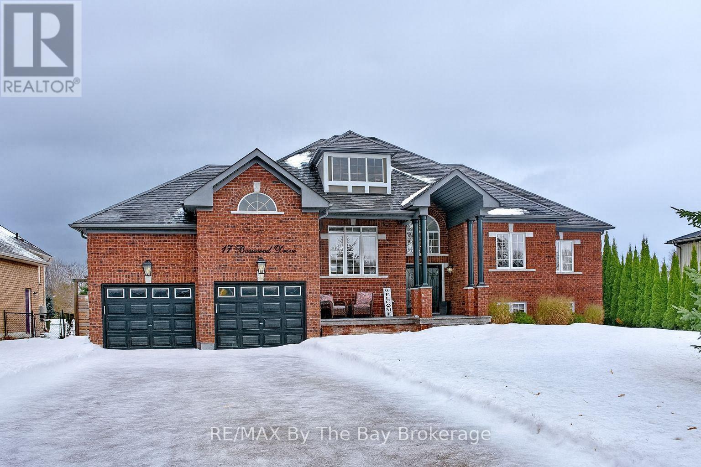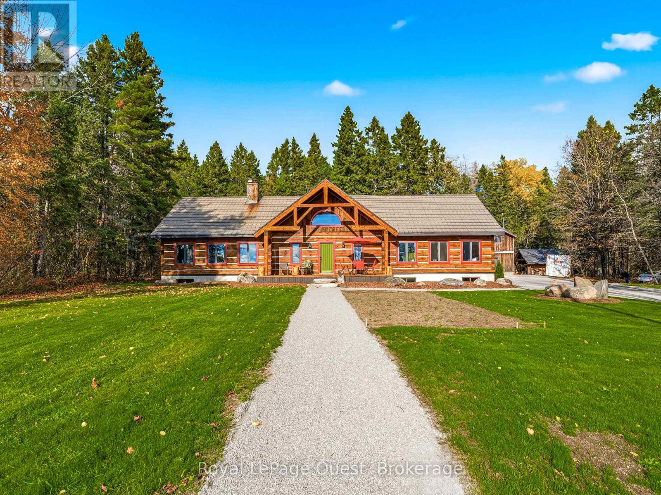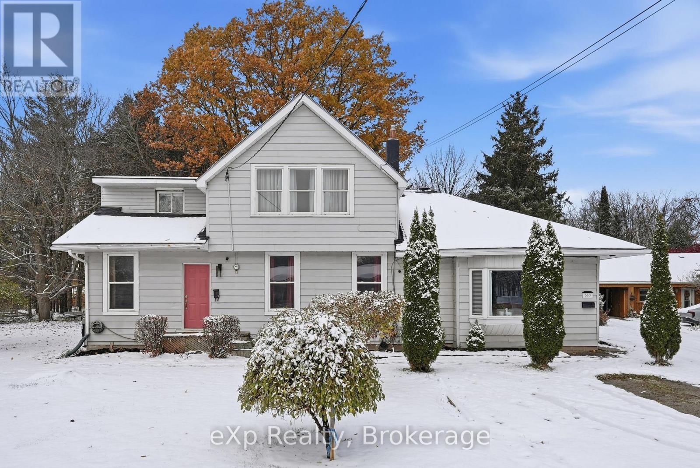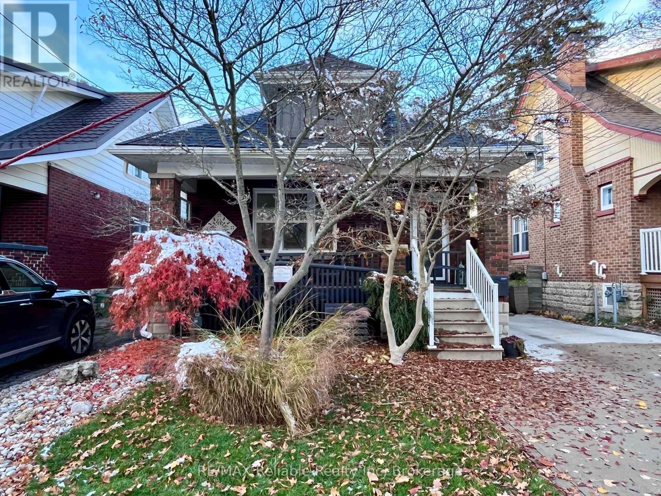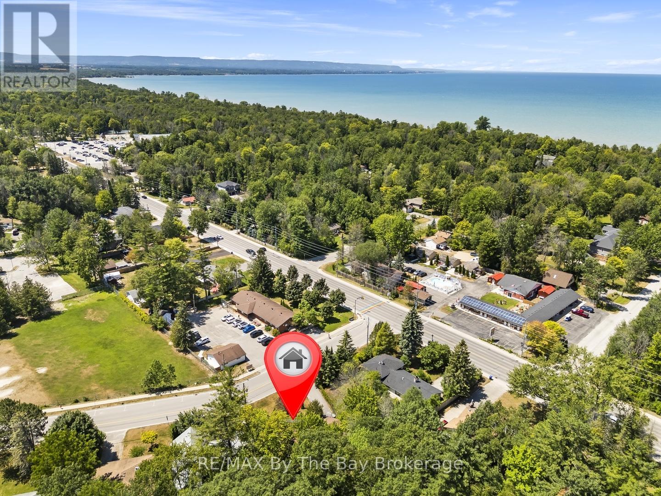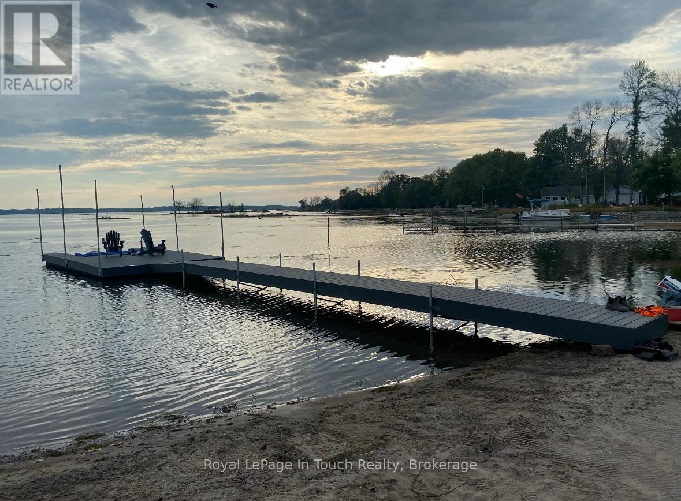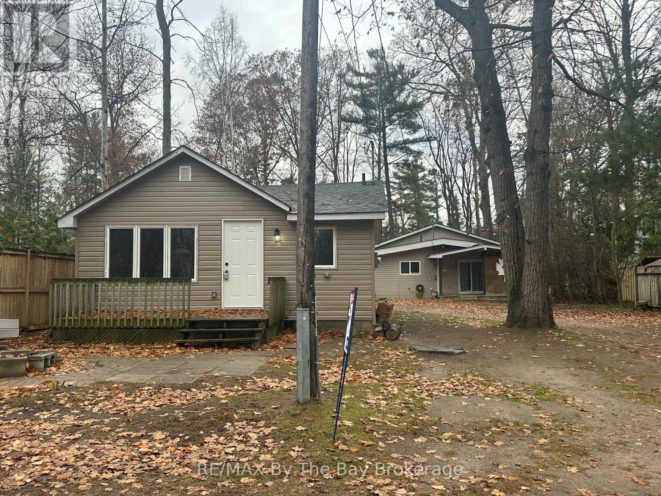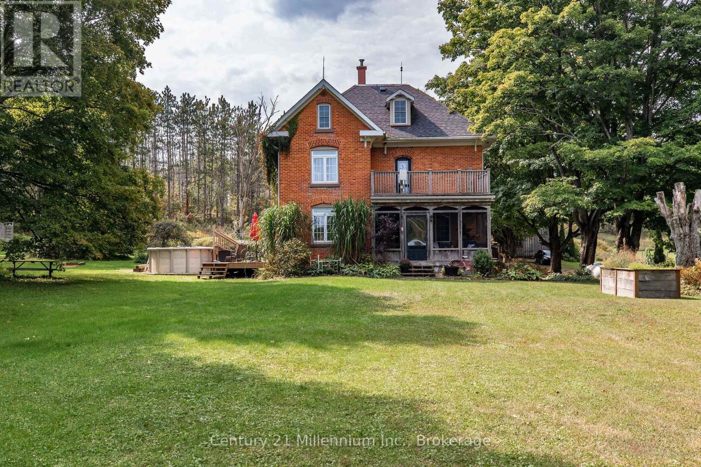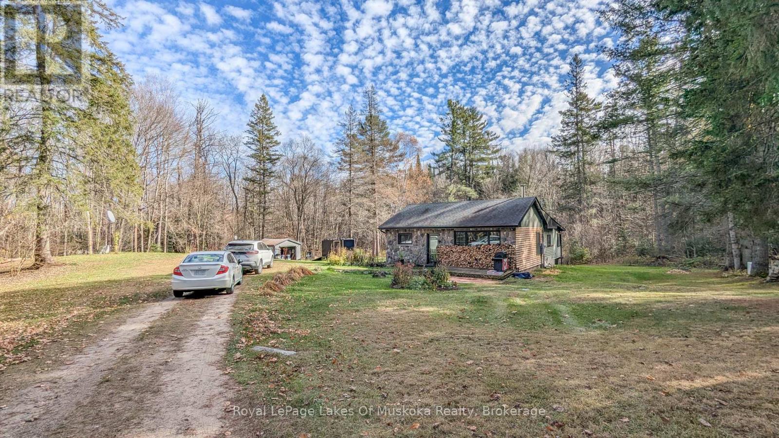104 - 10 Beausoleil Lane
Blue Mountains, Ontario
WELCOME TO MOUNTAIN HOUSE - Turn-Key Four-Season Living! Experience the ultimate in comfort, style, and convenience with this turn-key 2-bedroom, 2-bathroom ground-floor condo in the highly desirable Encore Building at Mountain House, Blue Mountain. This beautifully furnished suite features a modern kitchen with built-in appliances, luxury finishes, and everything you need to move right in. The open-concept living space includes a cozy gas fireplace and walkout to your private patio with gas BBQ-perfect for relaxing or entertaining year-round. You'll love the in-suite laundry, large storage closet, designer furnishings, and dedicated parking for one vehicle, with visitor parking available for guests. As a resident, enjoy access to Zephyr Springs, Mountain House's exclusive spa-inspired amenity area featuring year-round outdoor pools, a relaxation pavilion, and wellness spaces designed for rejuvenation and connection. Ideally located just minutes from Blue Mountain's South Base Lodge, downtown Collingwood, and Georgian Bay, this property offers the perfect combination of mountain adventure and modern comfort. A true turn-key opportunity - move in and start living the Blue Mountain lifestyle today! (id:42776)
Royal LePage Locations North
3048 Bruce Rd 86
Huron-Kinloss, Ontario
One acre residential building lot, with existing services. Build your dream home or cottage in the charming hamlet of Amberley. Year round access on a paved road. Municipal water and hydro into property. Septic on the property. A short drive to Kincardine or Goderich for all your amenities. A short bus ride to primary and secondary schools in Ripley and Kincardine. Just one kilometer to Amberley sand beach. Steps to Amberley Plaza which features a variety store, hardware store, LCBO, Subway restaurant and gas station. (id:42776)
Coldwell Banker Peter Benninger Realty
174 William Street
Brantford, Ontario
Stunning Home with a fully legal accessory dwelling unit, approved by the City of Brantford. Located in Brantford's Victorian District, this is the perfect fit for first-time homebuyers looking for a reliable mortgage helper. This charming duplex offers a spacious 3 bed, 1.5 bath main residence and a legal, self contained 1 bed, 1 bath rear unit. The main residence features 10' ceilings, Porcelain tiles, new powder room (Oct 2025), main floor laundry, kitchen, living and dining . Upstairs offers 3 spacious bedrooms, and a 4-pc bath. The rear unit is a bright, oversized flat with separate laundry, covered patio and gardens for perfect relaxation. Enjoy a right-of-way driveway, detached garage, and a fully fenced yard . This home is designed for flexible living and financial freedom. The entire building boasts a brand new roof (September 2025), ensuring lower maintenance living and peace of mind: professionally done exterior painting, resulting in a fresh and modern finish. Don't miss this smart, move-in ready investment in your future. (id:42776)
Exp Realty
17 Basswood Drive
Wasaga Beach, Ontario
Welcome to this impressive all-brick home offering over 1,900 sq. ft. of main floor living space plus a fully finished basement. Situated on a large, fenced-in lot, this property is perfect for family living and entertaining alike. The backyard oasis features a heated in-ground saltwater pool, two gazebos, and a spacious deck for summer gatherings. A concrete walkway leads to the inviting double front doors, creating great curb appeal.Step inside to a large, welcoming foyer that opens to an airy, open-concept layout. The upgraded kitchen includes quartz countertops, stainless steel appliances, and a convenient island for casual dining. The adjoining family room offers a cozy gas fireplace and plenty of natural light.The main level features three generous bedrooms, including a large primary suite with a full ensuite bath complete with a separate shower and stand-alone soaker tub. The main floor laundry provides easy access to the double car garage with inside entry.Downstairs, the fully finished basement expands your living space with a huge rec room, a built-in bar area, two additional bedrooms, a newly renovated 3-piece bath with an oversized glass shower, and a second laundry room-ideal for guests or extended family.This home truly combines style, comfort, and functionality both inside and out. A must-see property for anyone seeking move-in-ready living with an incredible backyard retreat. (id:42776)
RE/MAX By The Bay Brokerage
160 14 Concession W
Tiny, Ontario
Custom home on 50.6 acres +/- with stunning views of Georgian Bay, farm land, and Blue Mountain seen from the living room, primary bedroom, and covered porch. The home offers privacy from the road, the convenience of a wrap-around driveway, and finished garage/shop.10 minute drive to all major shopping in the area and a three minute drive to the sandy beach at the bottom of Con 14 W. Note: The treed acreage is part of the Ontario managed forest tax incentive program. Also, one of the bedrooms was converted into a large walk-in closet for the primary, which can be changed back if the buyer wishes. The exterior of the home was just refinished (including new chinking) by an expert log home builder. Landscaping was also done this year and the view across the bay has been opened up. Come see this beauty! (id:42776)
Royal LePage Quest
680 11th Street W
Owen Sound, Ontario
Beautifully updated home with secondary suite nestled on a quiet residential street on Owen Sound's desirable west side, this beautifully updated storey & a half home offers the perfect blend of city convenience & peaceful nature-infused living. Just a short walk to shopping, & west-side amenities, the property features a spacious two-bedroom primary home plus a large secondary suite-ideal for families, multigenerational living, or offsetting housing costs with reliable rental income. Stepping outside, you'll fall in love with the extra-deep ravine lot, lined with mature trees for exceptional privacy. The backyard feels like a country retreat, complete with established gardens, a tranquil pond, & a covered back deck perfect for year-round enjoyment. Inside the primary living space, the modern, fully updated kitchen shines with new countertops, tiled backsplash, & added counter space, with stylish finishes (2024/25). The bright living room, spacious dining room with walkout to the deck, and secondary bedroom have all been freshly painted and thoughtfully refreshed. A handy main-floor powder room adds convenience. Upstairs, the luxurious 5-piece bathroom offers double sinks, a stand-alone shower, and a jetted corner tub. The primary bedroom is bright and generous, featuring a walk-in closet. The basement includes a fully insulated bonus room, with additional insulation throughout (2023) enhancing energy efficiency.The secondary suite provides exceptional flexibility, featuring a large kitchen, spacious bedroom, four-piece bathroom, and cozy den-perfect for tenants, in-laws, or extended family. Significant updates include a new roof (2017), new furnace (2023), new hot water heater (2018), and energy-efficient appliances, offering comfort and peace of mind.This welcoming, move-in-ready home combines modern upgrades with the charm of a private, nature-rich property-an exceptional find on Owen Sound's west side. (id:42776)
Exp Realty
186 Garfield Avenue
London South, Ontario
Welcome home to this beautifully maintained 1+1 bedroom, 1 bathroom, brick bungalow that blends historical charm with modern day comfort. Located on a quaint and quiet street, this home has had many updates including the roof, furnace & hot water tank in 2023, windows in 2018, concrete driveway in 2017 and carport in 2025. Step through the foyer into a warm and inviting living room, complete with an electric fireplace. An elegant arched doorway leads into the dining room. The recently expanded primary bedroom offers a spacious retreat, while the updated 3-piece bathroom adds modern style and convenience. The kitchen comes fully equipped with all appliances and provides easy access to the backyard. Downstairs, discover a large rec room with a gas fireplace, perfect for movie nights or gatherings, plus a dedicated office for working from home. An expansive laundry/utility /storage room completes the lower level. There are multiple options for enjoying the outdoor space of this property. Imagine relaxing on the covered front porch or fall in love with your low maintenance backyard oasis - featuring a deck with a large pergola, ideal for entertaining or relaxing. This property is beautifully landscaped and fully fenced. The detached garage and carport add both function and convenience. Don't miss your chance to own this bungalow, a true gem ready to welcome you home. Hot tub is negotiable. (id:42776)
RE/MAX Reliable Realty Inc
11 39th Street S
Wasaga Beach, Ontario
Welcome to an incredible freehold opportunity just an 8-minute walk to the sandy shores of Wasaga Beach's Beach Area 5! At this price point, it's the perfect chance to get into the market without compromising space, location, or lifestyle. Set on a rare and impressive 67 x 205 ft. deep lot, this charming bungalow offers over 1,300 sq. ft. of carpet-free living space designed for comfort and effortless everyday living. Enjoy morning coffee on the inviting front deck before stepping inside to an open-concept layout that seamlessly connects the kitchen, dining, and living areas-ideal for both entertaining and relaxed nights in. The kitchen offers stainless steel appliances, excellent storage, and a warm, functional flow. Stay cozy year-round with both a gas fireplace and a secondary electric fireplace, and appreciate the peace of mind from thoughtful updates including a new furnace (2024), roof (2012), and windows replaced approximately 12 years ago. Outside is where this property truly shines. The expansive private backyard, surrounded by mature trees, provides endless potential-gardens, play space, firepit evenings, or simply unwinding in the shade. You'll also love the two additional outbuildings: a 10 x 10 hydro-equipped art studio and an 8 x 12 cedar Bunkie with hydro, perfect for guests, a home office, or your creative escape.Walking distance to the YMCA, public school, and the beach, this home checks every box for lifestyle, location, and value. Deep lots like this are incredibly hard to find in prime beachside areas-don't miss your chance to own a rare freehold gem at a fantastic price! (id:42776)
RE/MAX By The Bay Brokerage
164 Duck Bay Road
Tay, Ontario
Affordable Waterfront Living at It's Finest...Welcome to your year-round retreat on stunning Georgian Bay! This charming two-bedroom, one-bath bungalow sits on over half an acre of beautifully landscaped property, offering the perfect blend of serenity, modern upgrades, and convenience. Enjoy breathtaking waterfront views from the heart of the Home the kitchen & living room. Step outside and experience true waterfront living with swimming, boating, fishing, canoeing, and kayaking in the summer, and snowmobiling, skiing, or even your own private skating rink in the winter-this property offers it all! Upgrades & Highlights: New Irrigation System- for lush green lawns and vibrant gardens with minimal effort. New Composite Dock- Ideal for relaxing, entertaining, or launching your boat from your own backyard. Extensive basement improvements including damp proofing, upgraded insulation, & over 7.5 ft of headroom-perfect for future expansion into an additional bedroom or bathroom or recreation room. Ungraded 200 AMP Electrical Service and New AC unit installed. Ample Parking for family, guests, and gatherings. Unwind in the hot tub while soaking in the panoramic sunset views over Georgian Bay, or explore scenic trails for hiking and biking right from your doorstep. This beautiful expansive backyard provides a tranquil, private setting where you can relax and reconnect with nature. Perfectly located with easy access to HWY 400 and only 30 minutes from Costco in Orillia. This property combines peaceful waterfront living with the convenience of nearby amenities. Whether you're looking for a year-round home, a four-season getaway, or an entertainers paradise, this property delivers exceptional value and endless possibilities! (id:42776)
Royal LePage In Touch Realty
86 30th Street N
Wasaga Beach, Ontario
Great property on the northside just steps from Georgian Bay and prime sandy beachfront. (Front) Home has 2 bedrooms, open concept living room / kitchen and 4 pc. bath with a gas furnace and includes fridge/stove and microwave. (Back) 2nd home has 3 bedrooms and hall with laundry room and 4 pc. bath plus open concept kitchen / dining nook + living room with a 12' x 20' deck. Property also has a 10' x 10'6 shed. Great property where you can live in 1 house and get income from the 2nd home. Call today to view. (id:42776)
RE/MAX By The Bay Brokerage
553308 Grey Road 23
West Grey, Ontario
This expansive 46+ acre farmstead, nestled between Markdale and Durham, is the epitome of rural tranquility and century charm. Whether you envision a hobby farm, a horse haven, or your own space to roam, this property is the ideal choice. With approximately 5 acres of workable land,6-8 acres of pasture, and 6 acres of lush hardwood bush, mainly sugar maples, this property offers a perfect blend of functionality and natural beauty. Additionally, it features scenic trails, a spacious 40' x 60' barn suitable for chickens, along with a storage shed and garden shed to meet all your needs. Step inside the updated century farmhouse, where you are welcomed by a screened-in front porch. The main level offers a spacious mudroom, a well-appointed kitchen with an island, a dining room perfect for hosting family gatherings, and a cozy living room warmed with a wood stove. Relax in the luxurious 4-piece bathroom with a soaker tub. Upstairs, find three bedrooms with closets, a newly updated 5-piece bathroom with double sinks, and a private balcony for serene morning coffees. The spray-foamed attic opens possibilities for a bonus room, office, or additional bedroom. Outside, enjoy the covered back porch, relax in the hot tub, or bask in the sun by the above-ground pool and fire pit. Just a short 10-minute drive from the amenities of Durham, this West Grey gem offers an unparalleled rural escape for outdoor enthusiasts and farming enthusiasts alike. Surrounded by conservation areas, golf courses, snowmobile routes, and hiking trails, it presents an exciting opportunity to embrace the countryside lifestyle. Ready to make this farm your own? (id:42776)
Century 21 Millennium Inc.
2551 Yearley Road
Huntsville, Ontario
1100+ sqft, 2-bdrm, 1 bath bungalow on 1 acre, with direct access to 1500+ ACRES of CROWN LAND! This incredibly private setting is surrounded by trees and nature, and offers a gentle slope to the pond's edge. Over $180,000 in upgrades have been completed since 2022 including roof, soffits, facia, eavestroughs, windows, interior and exterior doors, lighting, woodstove, and 14kw Generac. PLUS new fridge, stove, dishwasher, washer and dryer in 2023. New wiring, breaker box (200 amp), plumbing and baseboard heaters in 2016. Add some finishing touches such as trim, some drywall taping, paint, and flooring. It feels 90% complete already! The detached garage, with concrete floor and hydro, is ideal for storage. Affordable lifestyle with 2024 taxes at $1837.48; hydro approximately $109/month; propane $210/2024, and roughly 10 face cord of wood annually. Propane tank and water heater are owned. 7kms to Golden City Lake... paddlers and pets LOVE this opportunity! 25-minutes from Huntsville for access to shopping, dining, entertainment and healthcare. (id:42776)
Royal LePage Lakes Of Muskoka Realty


