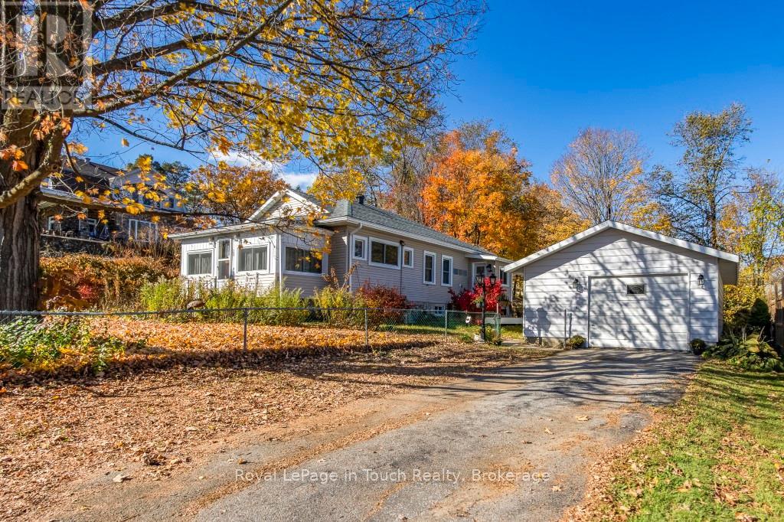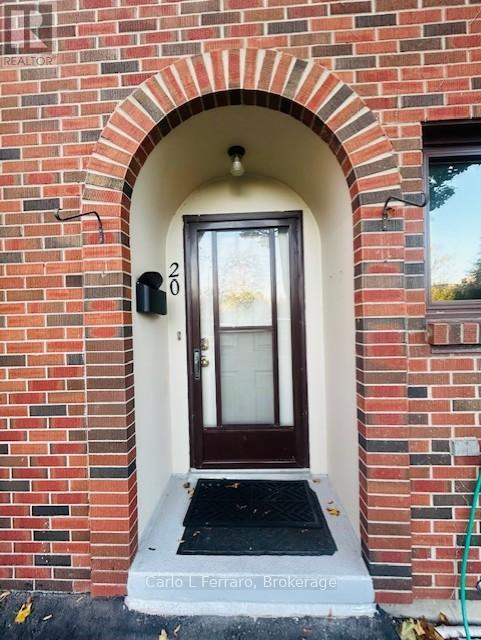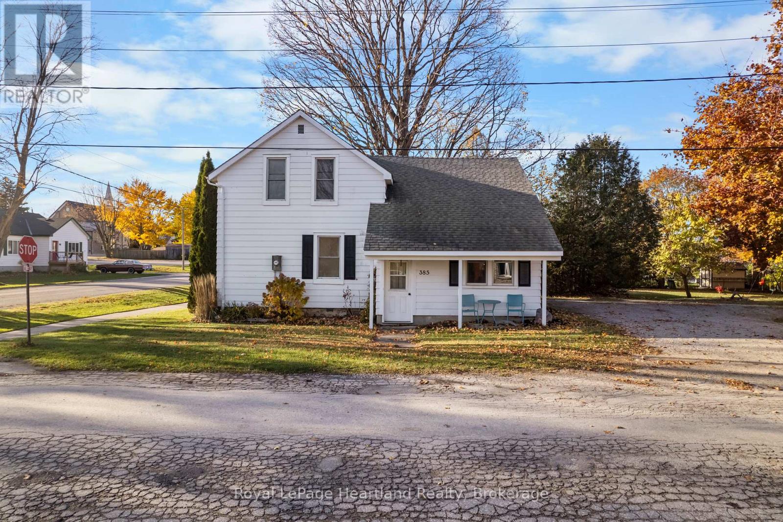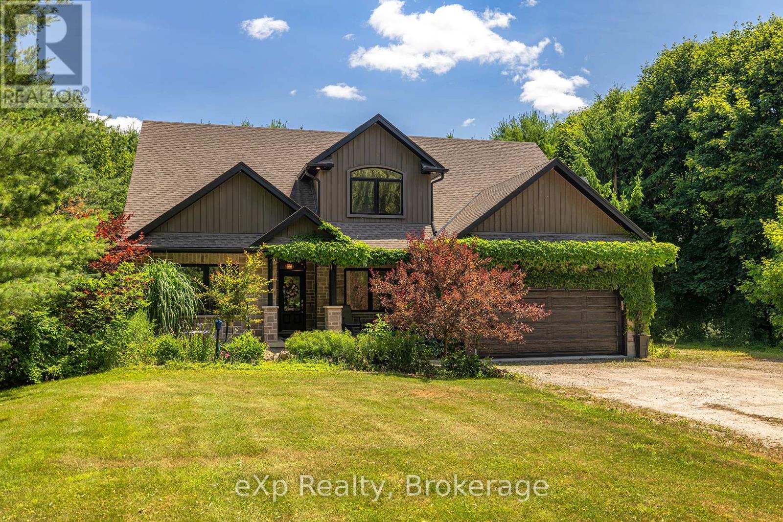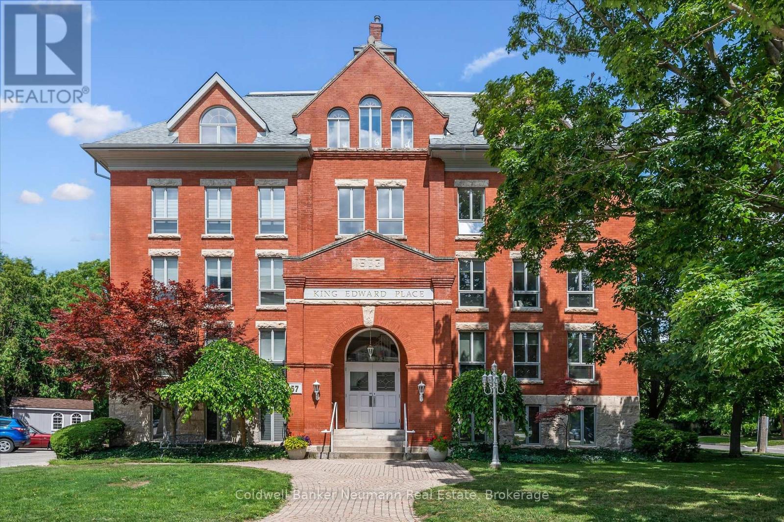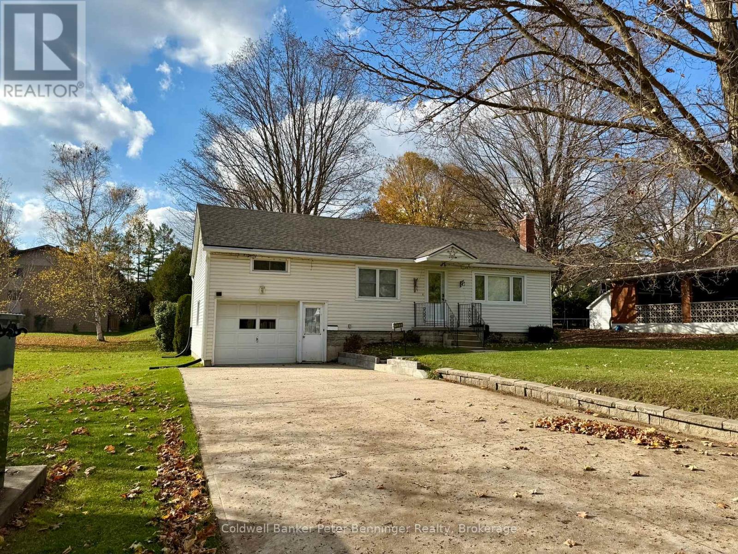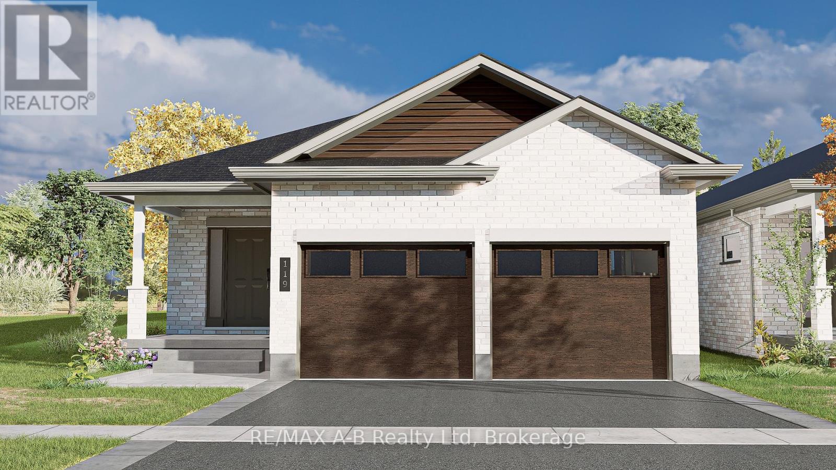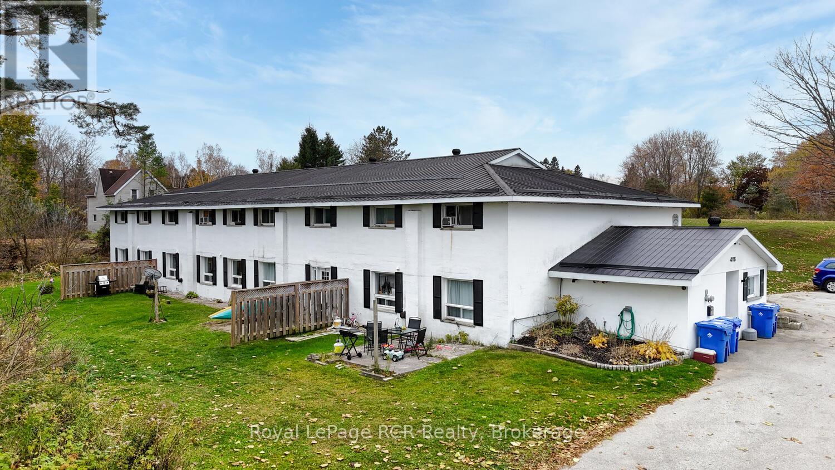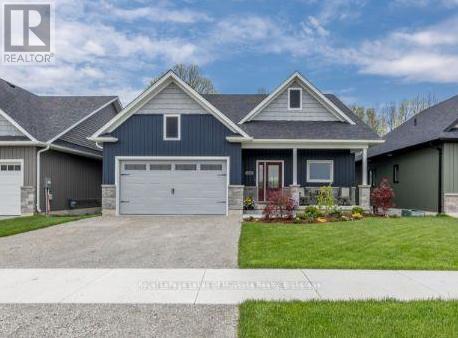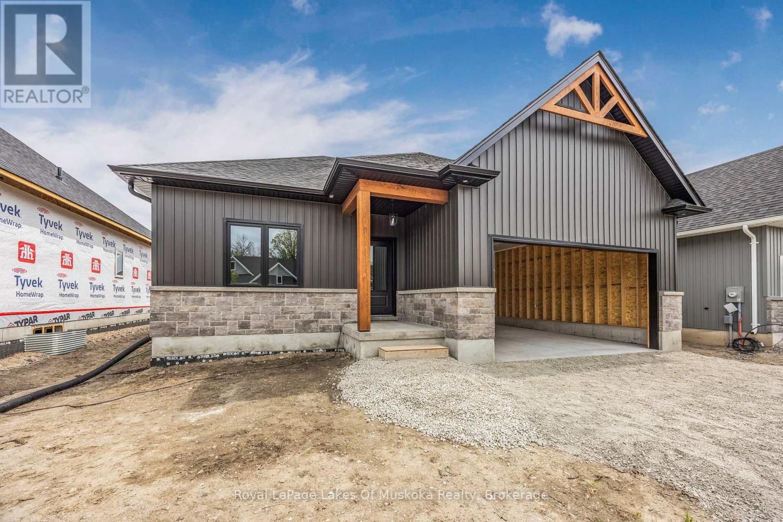450 Assiniboia Street
Tay, Ontario
Welcome to 450 Assiniboia Street. This home is a gem set on over a private half acre with a detached double garage with hydro that offers added workshop, hobby space, man cave or storage. This home offers 1300 sq ft finished space with a warm welcoming atmosphere, full of charm, character and comfort all on one level. This unique home offers original coffered ceilings and strip hardwood flooring and solid 5 panel wood doors and quality trim from a by-gone era. A functional kitchen, cozy bright and spacious living room and separate dining area flows comfortably, convenient laundry area with newer appliances, newer bathroom and a convenient 2nd bath. Soak up the sunshine in the sunroom with natural light or have your morning coffee on the updated deck - a perfect spot to unwind after a busy day. Room to roam in a fully fenced massive private yard with gardens and mature shade trees is a retreat for children, pets, gardening and entertaining family & friends with bonfires on quiet evenings under the stars. This move-in ready property is perfect for first-time home buyers, downsizers or just looking to simplify without sacrificing comfort and space in a quiet family friendly neighbourhood. On municipal services with additional features - newer furnace, newer water heater, newer roof, newer sump pump, central air, garden shed, 2nd drive with gate. Delight in the small town community charm. So much to do with easy access to atving, boating, fishing, swimming, hiking, cycling, snowmobiling, golfing, skiing. Just minutes to the beautiful shores of Georgian Bay beaches, marinas, trails, parks and walking distance to Tay's outdoor rink, park, baseball field, community center and library & local amenities. A short drive to Midland, Orillia and Barrie. Offers endless possibilities for builders, renovators, investor! Don't miss your chance to make this charming and affordable home your own and get into the market. Call today to arrange your own private viewing! (id:42776)
Royal LePage In Touch Realty
20 - 41 Rhonda Road
Guelph, Ontario
This lovely very well maintained townhouse has just come up for sale. This home offers open concept on the main floor with the livingroom diningroom combo, kitchen and very inviting foyer, off the livingroom is the back door to a private patio and the very large shared out door common area, there is a gas fireplace in the livingroom that the Seller used for the heating of the house. On the upper floor you will find two excellent sized bedrooms and a 4pc bath. The basement is a rec room that could be used for a playroom, office or gym area. You will also find a large 3pc bathroom, storage under the stairs, a combo laundry room/workshop. Located in the west end of Guelph it is convenient to schools, shoping, the Hanlon expressway, parks, trails resturants, and much more. Neighbours are friendly, area is quite, sit on you back patio and enjoy the tranquility. Your assigned parking spot is just steps from you front door. Book your viewing soon! (id:42776)
Carlo L Ferraro
385 Mill Street
North Huron, Ontario
Located in the heart of Blyth, Ontario, just steps to the Blyth Festival Theatre, Cowbell Brewery, and access to the famous G2G Trail, and only a short drive to the beautiful shores of Lake Huron - this charming 3-bedroom, 2-bathhome is a wonderful opportunity to enter the market at an affordable price. Neat, tidy, and move-in ready, the main floor offers a functional layout with a bright kitchen, cozy living room, dining area, and a full bathroom with a shower/tub combo. Upstairs you will find three comfortable bedrooms and a second bathroom - an ideal layout for a young family or first-time buyer. This home is efficient, well-kept, and ready for you to enjoy. Spend your summer evenings on the private back patio, taking in the peaceful, small-town charm that Blyth is known for. A fantastic opportunity to call this vibrant village home - welcome to Blyth living! (id:42776)
Royal LePage Heartland Realty
1 - 35 Wideman Boulevard
Guelph, Ontario
Upscale Freehold End Unit Near Guelph Lake. A well-appointed freehold end unit townhome built in 2020 by custom builder Dan Clayton Homes. Ideally located near Guelph Lake Conservation Area, where you can enjoy nature, trails, and great hikes right at your doorstep.Offering over 1,900 sq. ft. of thoughtfully designed living space, this home is perfect for young professionals or first-time buyers seeking both style and comfort. The bright and airy open-concept main floor impresses with 9' ceilings, wide-plank flooring, and a beautifully designed kitchen featuring quartz countertops, a large island with breakfast bar, a butler's pantry, and a spacious walk-in pantry-perfect for storing appliances and extra supplies. It's an ideal space for family gatherings, entertaining, or everyday living. As an end unit, this home enjoys an abundance of natural light throughout the upper level. The generous primary suite features a spa-inspired ensuite with an extra-height vanity, double sinks, heated floors, a glass walk-in shower, and a walk-in closet. Two additional bedrooms, a full 4-piece bath, a convenient upper-level laundry area, and a bright landing, ideal for a homework or reading nook, complete the second floor. The unfinished lower level with a bathroom rough-in offers endless potential for future development, perhaps an additional bedroom, home office, or recreation room. The large windows make it an inviting space to finish. Step outside to your private fenced backyard oasis, perfect for relaxing or entertaining with its deck, pergola, and privacy screens. Located just steps from Guelph Lake, scenic trails, parks, and schools, this home combines upscale living with everyday convenience, the perfect place to put down roots and truly enjoy life. Photos, with permission were used from previous listing. (id:42776)
Royal LePage Royal City Realty
1111 Lakeshore Drive
Gravenhurst, Ontario
Welcome to 1111 Lakeshore Drive, a brand-new custom-built Linwood post & beam home and bunkie set on 178 feet of south-facing Lake Muskoka shoreline. Enjoy year-round living on a quiet, private bay, just minutes from downtown Gravenhurst and the Muskoka Wharf. This 4-bedroom, 3-bathroom retreat blends timeless Muskoka character with modern comfort. The main floor offers 1,415 sq. ft. of finished space featuring a grand great room with exposed Douglas Fir beams, a granite-faced propane fireplace, and floor-to-ceiling windows framing breathtaking Lake Muskoka views. The chef's kitchen includes quartz countertops, shaker cabinetry, and a walkout to a 12' 16' covered porch overlooking the water. A lower level with exceptional lake views provides a bright walkout family area with space for friends & family, while the main-floor primary suite opens directly to the deck. Additional features include a 2-car insulated attached garage with heated floors, main-floor laundry, hardwood flooring, and heated floors in the basement and principal bathroom & shower. The exterior is maintenance-free, beautifully landscaped with granite and mulch, complete with a fire pit and 12' 12' storage shed. A fully functional 445 sq. ft. bunkie offers a 3-piece bath, electric fireplace, and private deck, perfect for guests or extended family. With southern exposure, flat terrain to the water, and a dock permit in hand, this turn-key property is ideal for boating, snowmobiling, or simply relaxing in every season. (id:42776)
Cottage Vacations Real Estate Brokerage Inc.
45372 Davies Street
Huron East, Ontario
Welcome to 45372 Davies Street in Atwood, a private and versatile home set on nearly 1.16 acres in a peaceful, family-friendly community surrounded by farmland. This unique property offers exceptional flexibility, featuring both a main floor and second floor primary bedroom, each with its own ensuite, as well as laundry rooms on both levels. With four full bathrooms, a powder room, and the potential for up to six bedrooms, this home easily accommodates large or multi-generational families. The spacious layout includes a walk-in pantry, covered front and back porches, and a loft-style living space on the second floor that's perfect for relaxing, working from home, or entertaining guests. Additionally, a 6' high basement provides ample storage. Outdoors, enjoy a fenced backyard, bonfire pits in both the front and rear yards, a 16x20 Shop or third garage to store another car or some toys and full backyard perimeter lighting controlled by a convenient indoor switch. A hot water exterior tap makes summer fun simple ideal for filling kids' pools or maintaining a backyard rink in winter for hockey enthusiasts. The home is set well back from the road with a long private laneway and offers parking for 10+ vehicles. Located with direct access to a local walking trail connecting Henfryn to Atwood and snowmobile routes in the winter, this home offers the perfect balance of rural charm, space, and lifestyle convenience. A rare opportunity for those looking for privacy, functionality, and room to grow. (id:42776)
Exp Realty
305 - 57 Suffolk Street W
Guelph, Ontario
Welcome to King Edward Place, a timeless & charming building that offers tremendous curb appeal. Inside, Unit 305 offers sophistication and modern updates in one of Guelph's most desirable addresses. Perfectly positioned on a quiet corner of the building, ample windows show off peaceful treetop views and a picturesque outlook toward the historic Dublin Street United Church. Step inside to discover a beautifully updated, carpet-free layout with two spacious bedrooms and two full bathrooms. The show stopping black kitchen makes an instant impression, complete with white quartz counters and backsplash, built-in wall ovens, a French door fridge with water and ice, built-in dishwasher, and a large island that offers both storage and casual dining space - perfect for morning coffee or weekend entertaining.The living room feels warm and inviting, highlighted by a corner gas fireplace and an abundance of natural light. An adjacent formal dining area adds flexibility for dinner parties or cozy game nights.The primary suite serves as a private retreat, featuring in-suite laundry and a luxurious ensuite with a freestanding soaker tub - your own spa-inspired escape. The second full bath has been thoughtfully renovated with a walk-in glass shower, offering the perfect balance of form and function. A private balcony provides a lovely outdoor extension of your living space, ideal for unwinding at the end of the day. King Edward Place is a quiet, impeccably maintained building within walking distance of downtown Guelph's vibrant shops, restaurants, and amenities. Truly a hidden gem that perfectly blends heritage charm with contemporary design. (id:42776)
Coldwell Banker Neumann Real Estate
121 Hinks Street
Brockton, Ontario
Great bungalow that is conveniently located within a short walking distance to the Catholic elementary school and the public JK - 12 school, also close to groceries, bank, park and hospital. The present owner has cared for the property for over 25 years. The main level offers 2 bedrooms + a 3rd bedroom that is located above the garage. This would also be a perfect bonus room, whether its for storage, children's play room, guest room or a private retreat. The kitchen has a generous amount of cabinets and a great dining area with loads of windows that offer a view of the 177' deep yard. Speaking of windows, the owner had Centennial windows recently installed, the forced air gas furnace was replaced in 2018. The partially finished lower level includes a rec room with a warm gas fireplace, 3 pc bath combined with laundry/utility and storage area, cold cellar and convenient stairs leading directly to the basement from the garage. Attached garage + 2 storage shed offers lots of space for all your tools and toys. (id:42776)
Coldwell Banker Peter Benninger Realty
119 Glass Street
St. Marys, Ontario
Located in the north end of St. Marys, this brand new Teahen Home displays exquisite craftsmanship, and modern comfort throughout. Scheduled for completion in 2026, this stunning one-storey home features 3 bedrooms, 3 bathrooms, and approximately 2,170 square feet of beautifully finished living space. Inside you will find engineered hardwood flooring, soft-close cabinetry, and stone countertops that reflect Teahen's signature attention to detail. The open-concept main floor is highlighted by a tray ceiling, creating an elegant sense of height and space, while the rear glass patio doors open to a concrete porch-perfect for relaxing or entertaining outdoors. If that wasn't enough the basement is beautifully finished with a third bedroom, full bathroom and spacious rec. room. Every detail of this home has been thoughtfully designed to deliver beauty, functionality, and lasting value. Experience small-town living with modern luxury-your brand new Teahen home awaits in St. Marys (id:42776)
RE/MAX A-B Realty Ltd
415 Main Street
Georgian Bluffs, Ontario
Fabulous purpose built apartment building in the lovely village of Shallow Lake. Located in a quiet residential area, this rental complex features 8 - 2bed 1bth apartments and 2- 1bd 1bth apartments. Each unit is 2storeys with plenty of living space and a partially fenced patio. Well maintained, the property is fully leased. Leases include utilities. Heating is with gas wall units on the main level and electric baseboard on the second floor. Property is on municipal water and has a septic system updated in 2019. Coin op laundry in the building. Property features plenty of parking space, metal roof, LED lighting, updated flooring, updated septic. Good income with long term tenants. (id:42776)
Royal LePage Rcr Realty
116 Brandon Avenue
Severn, Ontario
Be in your gorgeous fully upgraded pre-build bungalow in the sought after town of Coldwater this year. Still time to pick your colours and finishes. The front exterior features stone accent and vinyl siding. This 1,223 sqft home is laid with vinyl plank flooring throughout and9' main floor interior ceilings. The custom kitchen includes an island, pantry, shaker style soft-close doors and drawers, under counter lighting with light valance, ceramic tiled backsplash, and quartz kitchen countertop. Doors, fixtures trim are all upgraded. The landscaping is fully sodded with paver stones at the front entrance and an oversized back deck. Located in the beautiful community of Coldwater, amenities nearby include ski hills, golf courses, trails, highway Access and Lakes. Just a walk away from grocery stores, restaurants and all the cute shops of Coldwater. Taxes not assessed. (id:42776)
Royal LePage Lakes Of Muskoka Realty
118 Brandon Avenue
Severn, Ontario
Be in your gorgeous fully upgraded pre-build bungalow in the sought after town of Coldwater this year. The front exterior features stone accent and vinyl siding. This 1,228 sqft home is laid with vinyl plank flooring throughout, 9' main floor interior ceilings, and boasts 2bedrooms, and 2 full bathrooms. Custom kitchen includes an island with shaker style soft-close doors and drawers, one pot and pan drawer, under counter lighting with light valence, and crown, with quartz kitchen countertop from builder's selection. The landscaping will be fully sodded as well as paver stones at the front entrance. Located in the beautiful community of Coldwater and is near ski hills, golf courses, trails, and just a walk away from any amenities. (id:42776)
Royal LePage Lakes Of Muskoka Realty

