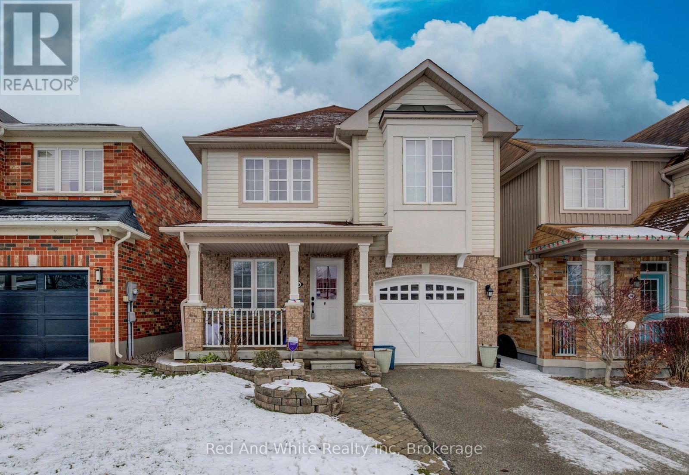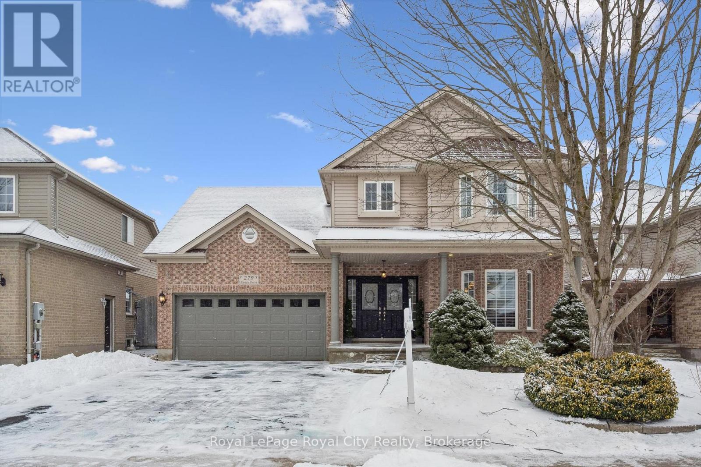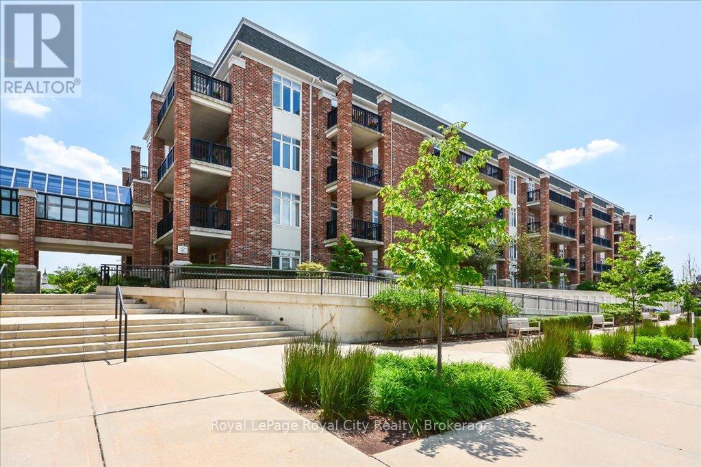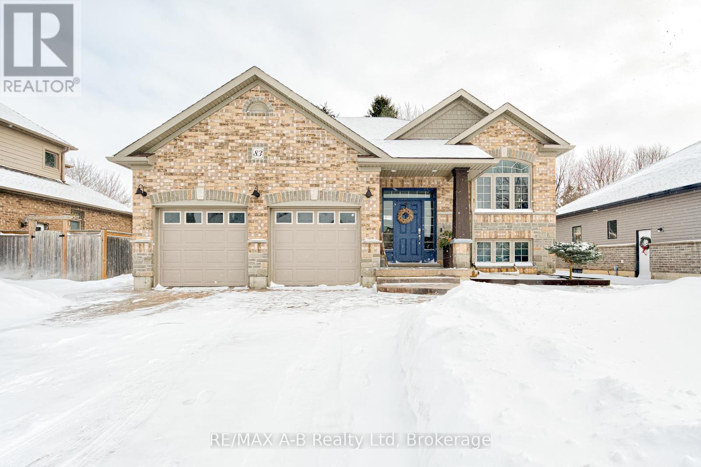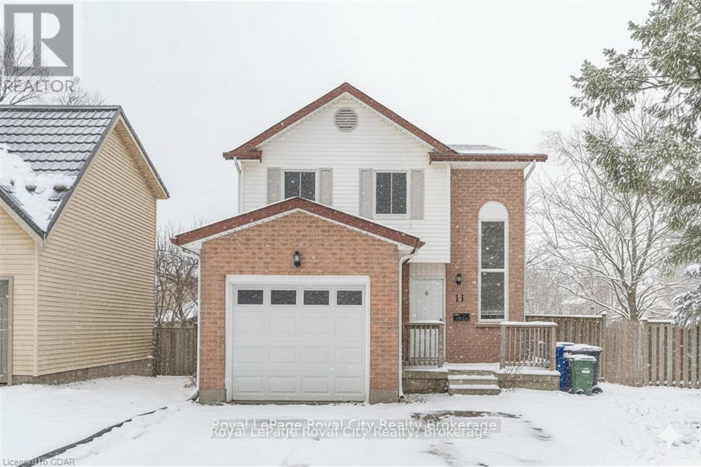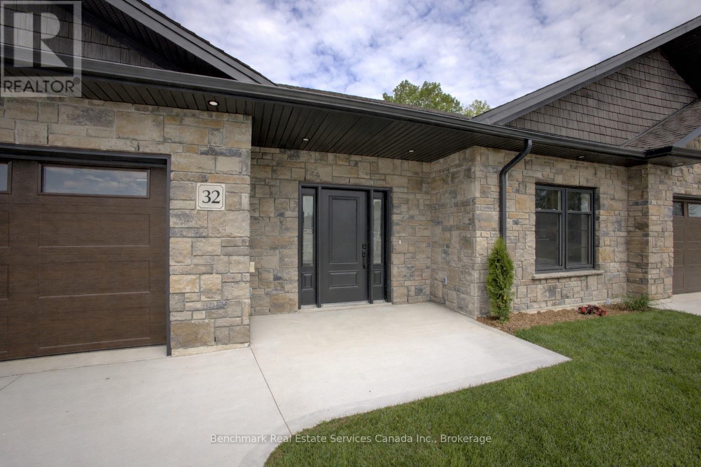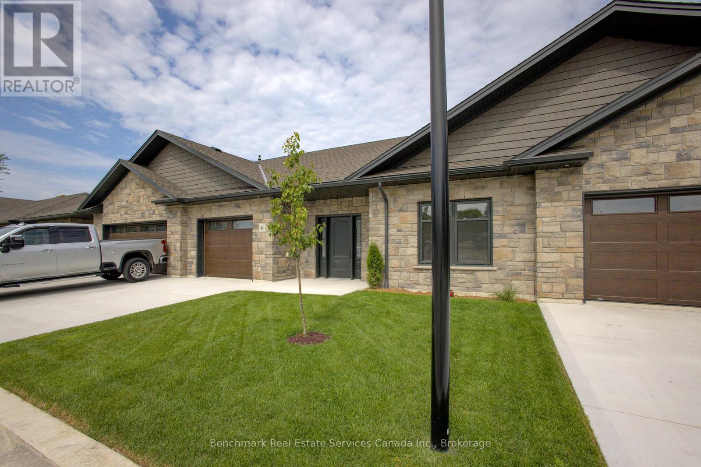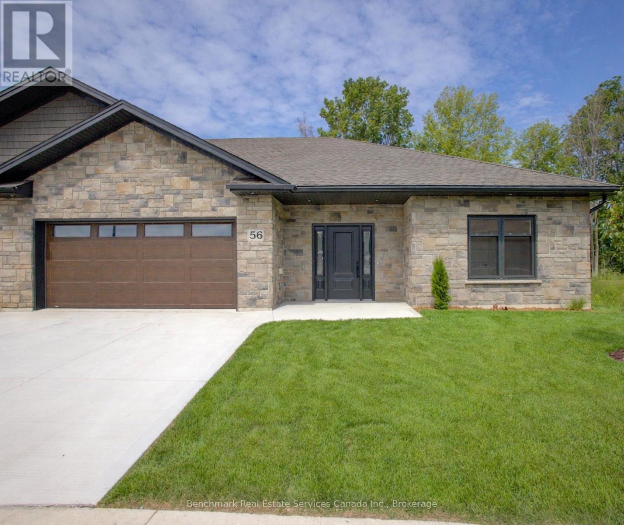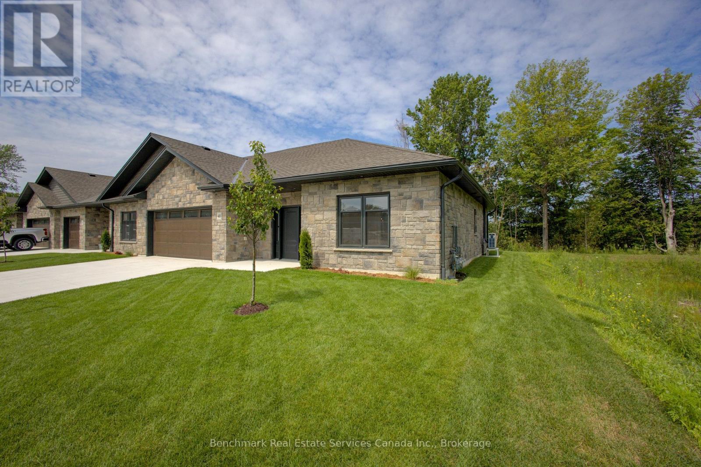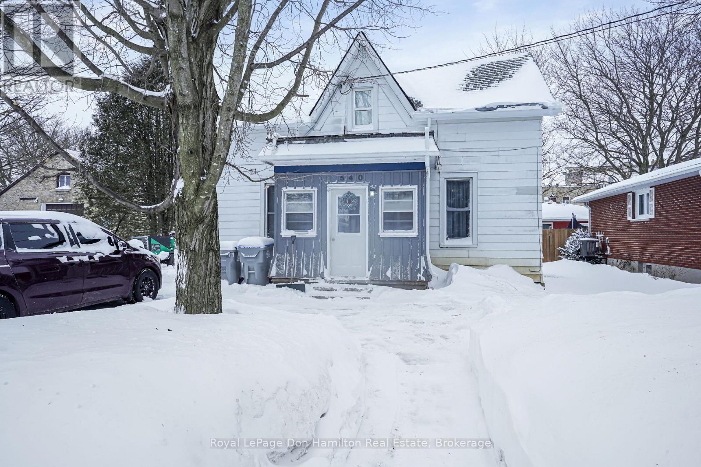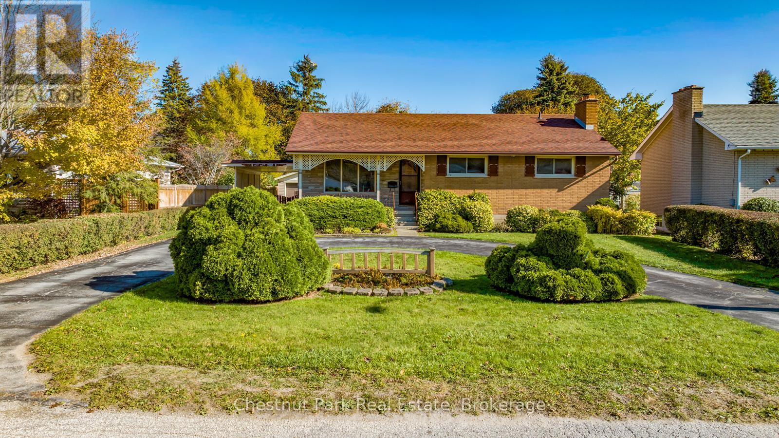75 Norwich Road
Woolwich, Ontario
This inviting two-storey home in Breslau offers 1610 sq.ft. of finished living space above grade for comfortable family living. The main floor features a bright kitchen with stainless steel appliances, a large dining area with walkout to elevated deck, plus a living room and convenient 2-piece bathroom. The second floor boasts a spacious master suite with walk-in closet and ensuite with walk-in shower. Three additional bedrooms and a dedicated home office space complete this level. Walkout from the basement to a beautiful backyard oasis boasting an inground salt water pool and poolside patio. Enjoy park views and direct access from your backyard to the large greenspace. The unfinished walkout basement offers lots of natural light and potential for future development. Nestled in the growing community of Breslau, this family home has easy access to walking trails, the local library, community centre, splash pad, two schools and parks. Central location gives easy accessibility to Kitchener/Waterloo region, nearby upcoming Go Train station and highways. This bright and thoughtfully designed home offers a comfortable space for growing families - book your showing today and make this home your own! (id:42776)
Red And White Realty Inc
479 Oxbow Crescent
Collingwood, Ontario
The perfect home or getaway in Collingwood - Ontario's Four Season playground. This remarkable condo townhome is located in Living Stone Community (formerly Cranberry) - close to waterfront, trails, golf, beaches and ski hills. Enjoy a reverse floor plan with a bright and open upper main floor - featuring vaulted ceilings with a sky light, a cozy wood burning fireplace, and a large private balcony backing onto mature trees. The ground floor offers two sizeable bedrooms and two updated four-piece bathrooms with a recently installed walkout to your private deck from the primary bedroom. Ample storage is available under the stairs and in your exterior personal shed. Control your temperature efficiently with 2 recently installed ductless cooling and heat pump systems - one on each level, plus baseboard heaters for backup. A rare opportunity for a lovingly maintained home with reasonable condo fees, a well managed community, visitor parking, and beautiful, mature trees surrounding the property. Available partially furnished. Your Collingwood Lifestyle awaits! (id:42776)
Century 21 Millennium Inc.
279 Farley Drive
Guelph, Ontario
Stylishly Updated for Modern Living! Located in Guelphs sought-after south end, this beautifully upgraded home offers over 3,000 sqft of finished living space, including 3 bedrooms and 4 bathrooms perfect for todays busy family. With undeniable curb appeal, the home welcomes you with a charming covered porch and double-door entry into a bright, inviting foyer. The first floor boasts soaring 9-foot ceilings and hardwood floors, which continue throughout the second level. The formal dining room sets the tone for elegant entertaining, featuring full-height paneling, crown molding, and a striking contemporary chandelier.The heart of the home is the showstopping eat-in kitchen, complete with two-tone cabinetry, quartz countertops, stainless steel appliances, and a sunny breakfast area with walkout to the backyard. A cozy family room anchored by a gas fireplace and custom built-in bookshelves is the perfect space to unwind. Upstairs, rich hardwood flooring continues throughout, leading to the luxurious primary suite with a bay window, walk-in closet, and a spa-like 5-piece ensuite featuring a jetted Jacuzzi tub.The fully finished basement offers exceptional flexibility ideal for a home office, gym, playroom, or guest suite, complete with a full bathroom. Outside, the fully fenced yard is your private retreat, featuring an in-ground pool, mature landscaping, covered patio area, and an insulated pool house with hydro. Recent updates include a new pool liner, cover, heater, and equipment, as well as updated windows, furnace, AC, staircase, flooring, kitchen cabinetry, and much more! Located in a fantastic school district including St. Ignatius, Westminster Woods, St. Paul's, Sir Issac Brock, and Bishop Mac. The house is near parks, amenities, and the 401, this home truly has it all. (id:42776)
Royal LePage Royal City Realty
401 - 65 Bayberry Drive
Guelph, Ontario
Welcome to the Wellington Suites at the Village by the Arboretum, a premier 55+ community in the heart of Guelph, thoughtfully designed with retirement living in mind. This spacious 1,354 square foot suite offers an exceptional lifestyle in one of the city's most unique and vibrant communities. Featuring two generously sized bedrooms, including a primary suite complete with a walk-in closet and a private three-piece ensuite with a convenient step-in shower. A second full four-piece bathroom provides comfort and flexibility for guests or visiting family. The open-concept kitchen is equipped with a breakfast bar and flows seamlessly into the bright and inviting living room, which is bathed in natural light from large windows and features sliding doors that lead to a private south-facing balcony overlooking the serene courtyard. Additional highlights include beautiful hardwood flooring throughout the main living area, an in-suite laundry room, and a bonus room that can serve as a home office, pantry, or extra storage space. A large storage locker adds to the practicality, while the exclusively owned underground parking space located right next to the elevator provides ease of access directly to the fourth floor. Life at the Village is about so much more than just your home - it's about living well every day. This exceptional adult community offers an impressive community canter, with amenities designed for connection, wellness, and fun. Residents enjoy access to an indoor pool, hot tub, sauna, tennis courts, putting greens, and a billiards room. The Village Centre also hosts over 100 hobby and interest groups, along with fitness classes, social clubs, and community events. Plus, everyday convenience is right at your doorstep with on-site services including a pharmacy, doctors office, and LifeLabs. The Village isn't just a place to live - its a lifestyle in one of Guelphs most sought-after adult communities. (id:42776)
Royal LePage Royal City Realty
83 Sylvia Street
West Perth, Ontario
Step into this beautifully maintained raised bungalow where comfort, style, and thoughtful design come together seamlessly. Offering just under 2,400 sq. ft. of finished living space, this inviting home features 4 generous bedrooms and 3 bathrooms, perfectly suited for everyday family living. The exterior immediately impresses with its charming blend of stone and brick, complemented by welcoming columns, a stamped concrete driveway, and professionally landscaped gardens that create an inviting first impression. Inside, a bright and spacious foyer leads you into an open-concept living area filled with natural light - an ideal setting for hosting gatherings or enjoying quiet evenings at home. The well-appointed kitchen serves as the heart of the home, showcasing a convenient breakfast bar, warm maple cabinetry, brand-new stainless steel appliances, a stone backsplash, and updated vinyl tile flooring. The adjoining dining area offers the perfect spot for family meals and casual entertaining. The main level includes two comfortable bedrooms, including a lovely primary suite complete with a walk-in closet and private 4-piece ensuite. The fully finished lower level expands your living space with large windows that brighten the entire area, making it an excellent retreat for teens, guests, or extended family. This level also includes two additional bedrooms and a full bathroom with in-floor heating for added comfort. Step outside to your own private oasis - a two-tiered deck surrounded by mature trees and a heated above-ground pool, creating the perfect backdrop for summer relaxation and fun. An oversized two-car garage with a loft provides exceptional storage and versatility. This Mitchell gem offers a functional layout, stylish finishes, and a warm, welcoming atmosphere that truly feels like home. Come experience it for yourself - book your private showing today! (id:42776)
RE/MAX A-B Realty Ltd
Royal LePage Heartland Realty
11 Sagewood Place
Guelph, Ontario
Welcome to 11 Sagewood Place ! A well-maintained home on a quiet cul-de-sac in Guelph's sought-after Kortright West neighbourhood. With 5 bedrooms and 2 full bathrooms, this property offers strong rental potential or plenty of space for a growing family. The home features a large backyard, substantial parking and a practical layout for everyday living. With updates including shingles and skylight (2020), air conditioning (2019), and a furnace (2013), this home is ready for you to make your own. Ideally located near bus stops, shopping, restaurants, and the University of Guelph, with nearby trails and green spaces for walking or cycling, this home combines versatility, convenience, and a great location. Book your private showing today! (id:42776)
Royal LePage Royal City Realty
32 - 1182 Queen Street
Kincardine, Ontario
Welcome to your dream home in one of Kincardine's most exclusive private communities! The "Callaway" model is a 2-bedroom condo, with 2 full bathrooms, a gorgeous gourmet kitchen, with matching granite counter and backsplash, and a modern open-concept layout, this home is perfect for relaxed living or entertaining guests. Enjoy serene mornings and stunning views from your patio backing onto the Kincardine Golf and Country Club. Just minutes to the shores of Lake Huron, you'll love the peaceful surroundings and easy access to waterfront recreation, trails, and all the amenities Kincardine has to offer. Whether you're downsizing, investing, or looking for a weekend retreat, this stunning condo offers the perfect blend of luxury, comfort, and location. (id:42776)
Benchmark Real Estate Services Canada Inc.
38 - 1182 Queen Street
Kincardine, Ontario
Welcome to your dream home in one of Kincardine's most exclusive private communities! The "Callaway" model is a 2-bedroom condo, with 2 full bathrooms, a gorgeous gourmet kitchen and a modern open-concept layout, this home is perfect for relaxed living or entertaining guests. Enjoy serene mornings and stunning views from your patio backing onto the Kincardine Golf and Country Club. Just minutes to the shores of Lake Huron, you'll love the peaceful surroundings and easy access to waterfront recreation, trails, and all the amenities Kincardine has to offer. Whether you're downsizing, investing, or looking for a weekend retreat, this stunning condo offers the perfect blend of luxury, comfort, and location. (id:42776)
Benchmark Real Estate Services Canada Inc.
56 - 1182 Queen Street
Kincardine, Ontario
Welcome to your dream home in one of Kincardine's most exclusive private communities! The "Taylormade" model is ready for your finishing touches and selections for this stunning build. Featuring 2 + 1 bedrooms that offer a spacious loft that can easily serve as a guest suite, home office, entertainment room or flex space. With 3 full bathrooms, a gorgeous gourmet kitchen and a modern open-concept layout, this home is perfect for relaxed living or entertaining guests. Enjoy serene mornings and stunning views from your patio backing onto the Kincardine Golf and Country Club. Just minutes to the shores of Lake Huron, you'll love the peaceful surroundings and easy access to waterfront recreation, trails, and all the amenities Kincardine has to offer. Whether you're downsizing, investing, or looking for a weekend retreat, this stunning condo offers the perfect blend of luxury, comfort, and location. (id:42776)
Benchmark Real Estate Services Canada Inc.
66 - 1182 Queen Street
Kincardine, Ontario
Welcome to your dream home in one of Kincardine's most exclusive private communities! The "Taylormade" model is ready for your finishing touches and selections for this stunning build. Featuring 2 + 1 bedrooms that offer a spacious loft that can easily serve as a guest suite, home office, entertainment room or flex space. With 3 full bathrooms, a gorgeous gourmet kitchen and a modern open-concept layout, this home is perfect for relaxed living or entertaining guests. Enjoy serene mornings and stunning views from your patio backing onto the Kincardine Golf and Country Club. Just minutes to the shores of Lake Huron, you'll love the peaceful surroundings and easy access to waterfront recreation, trails, and all the amenities Kincardine has to offer. Whether you're downsizing, investing, or looking for a weekend retreat, this stunning condo offers the perfect blend of luxury, comfort, and location. (id:42776)
Benchmark Real Estate Services Canada Inc.
540 Ainley Street
Huron East, Ontario
The perfect place to start your next chapter! This one and a half storey 3 bedroom home has just hit the market. This charming Brussels home is ideally located just steps from the ball diamonds, playground, and local pool-community living at its best. Call your REALTOR today to book your private showing. (id:42776)
Royal LePage Don Hamilton Real Estate
185 Walnut Street
Collingwood, Ontario
Prime Location with Exceptional Potential! An outstanding opportunity to renovate or build new on this well-located full town lot (66' x 165') just a short walk to downtown Collingwood. This solid brick fixer-upper presents an incredible opportunity and outstanding potential to renovate, personalize and grow into the space with renovation possibilities to suit your style, or take advantage of the lot itself and start fresh providing a blank slate for a builder's new construction. Ideal for a custom build or investment project in a desirable area of Collingwood. Featuring just over 2000 total finished sq.ft., 2 bedrooms on the main floor, combined kitchen/dining area, 4 pc bathroom and main floor laundry, and a finished basement recreation room and 2 pc bath with plumbing for a sink in the room as well, a cold cellar and large storage/utility room. The roof on the house was replaced approximately 7 years ago. The fireplace has been WETT Certified and new sump pump installed in 2025. A large detached oversized garage/workshop is ideal for the home-based contractor/home business with a covered carport at the house to keep the snow off the car in winter. The garage has always been a workshop and never had any cars in it but this could become your garage. A large landscaped partially fenced lot with circular driveway, 2 sheds for tool storage, gardens and mature trees complement the large backyard patio for entertaining and BBQ's with family and friends. A fabulous backyard for children and pets. Enjoy the convenience of nearby shops, dining, the waterfront and trails, all while investing in Collingwood and enjoying all that it has to offer. A rare opportunity to get into a great neighborhood at an attractive price point. With endless possibilities, this property is the perfect canvas to create something truly special. Bring your imagination and unlock the full potential. Natural gas is available on the street. The property is being sold "As Is, Where Is" (id:42776)
Chestnut Park Real Estate

