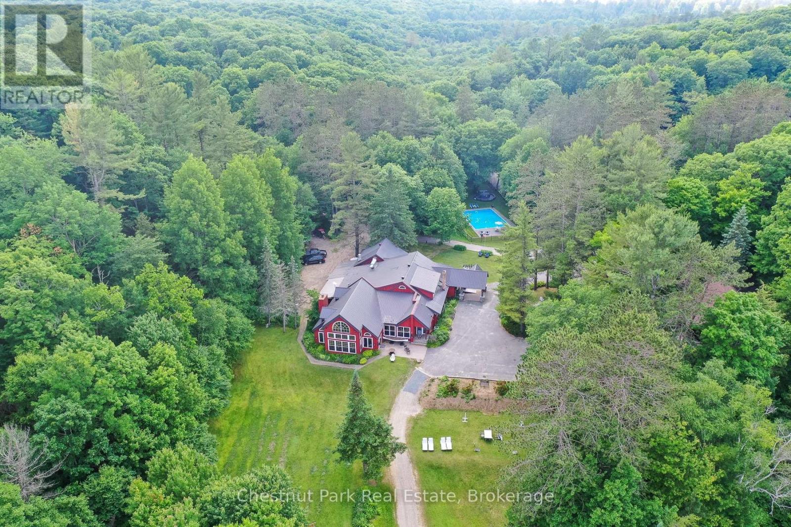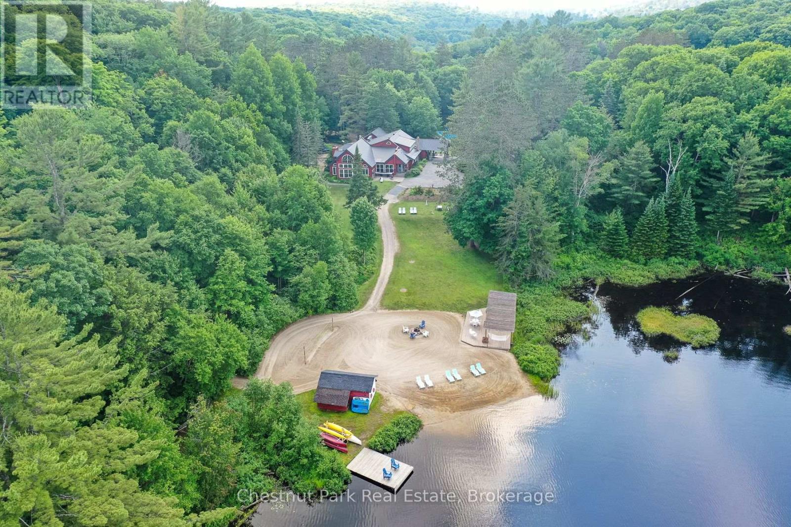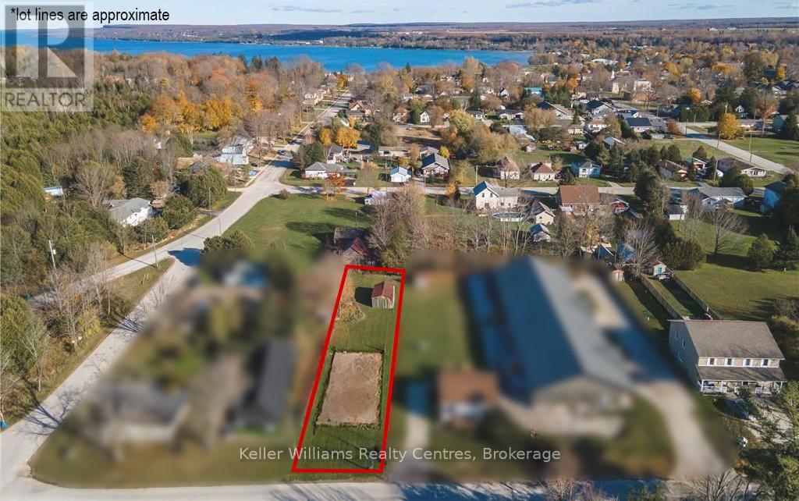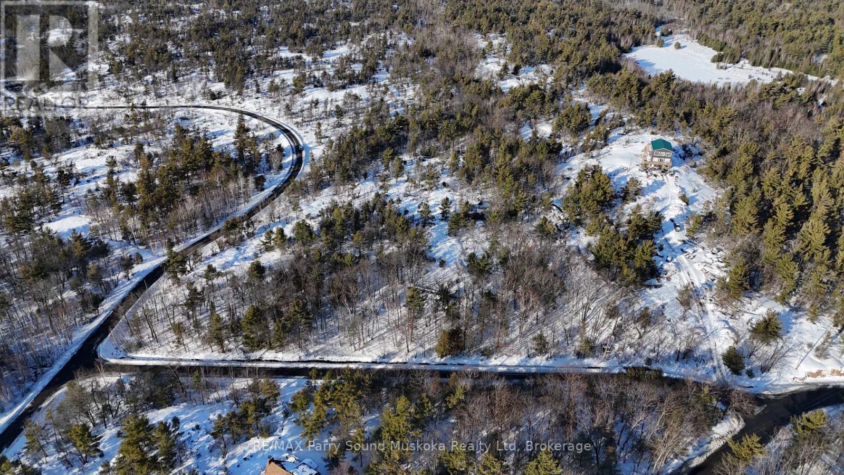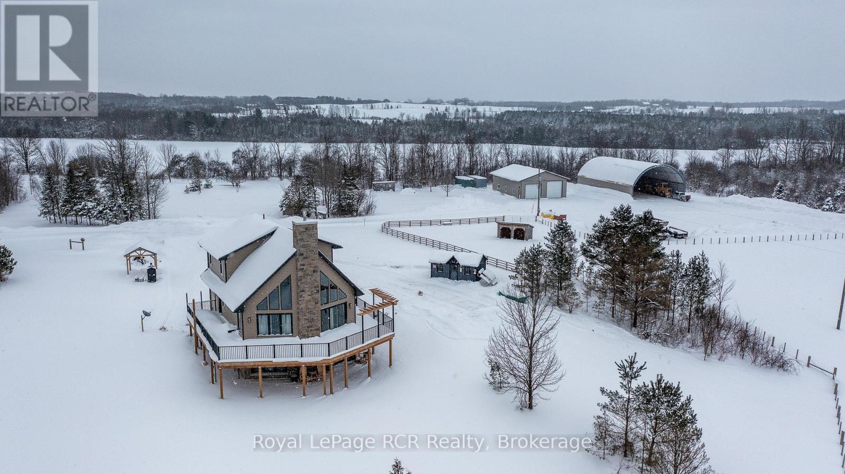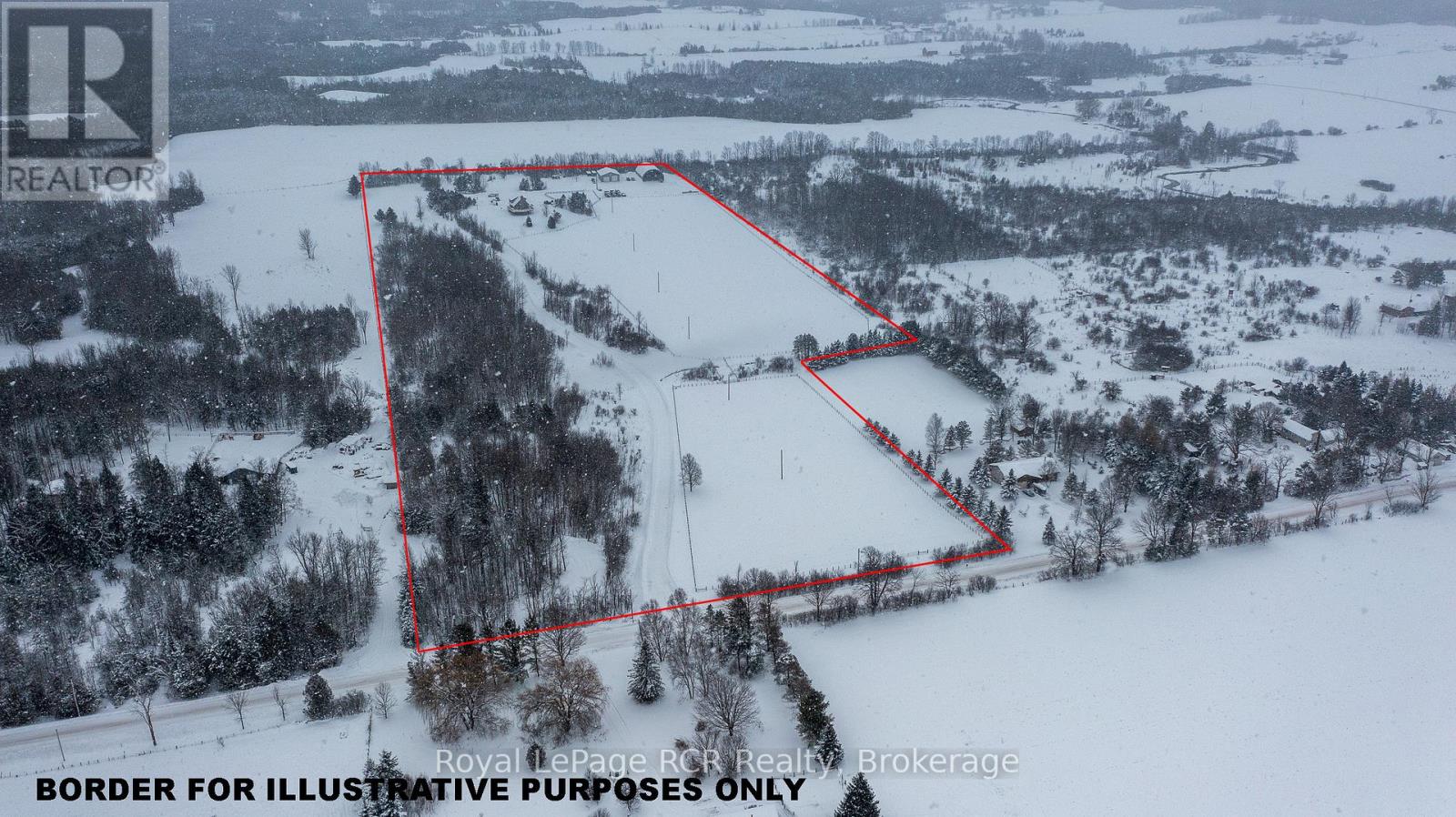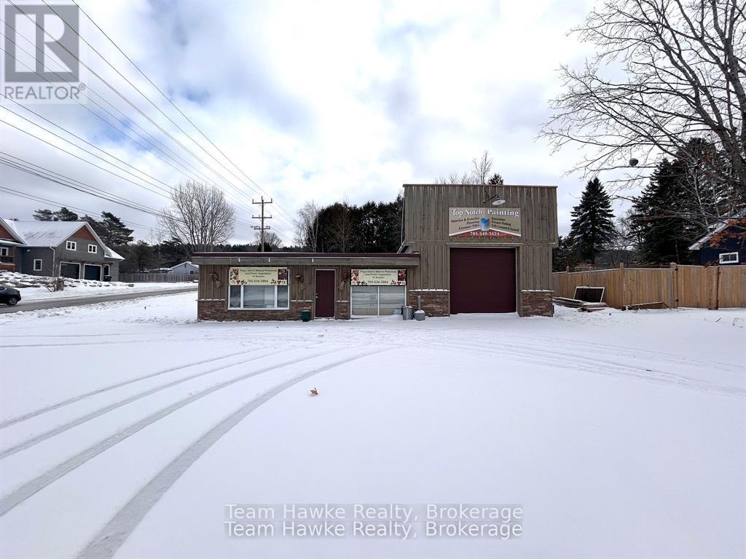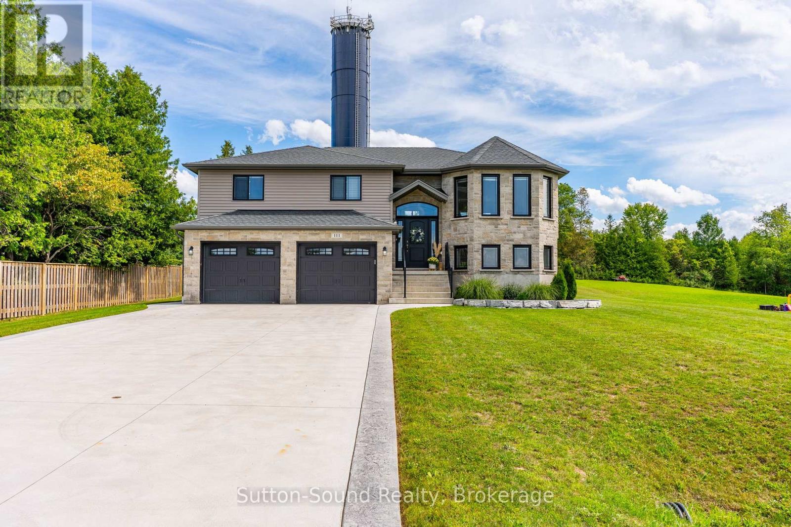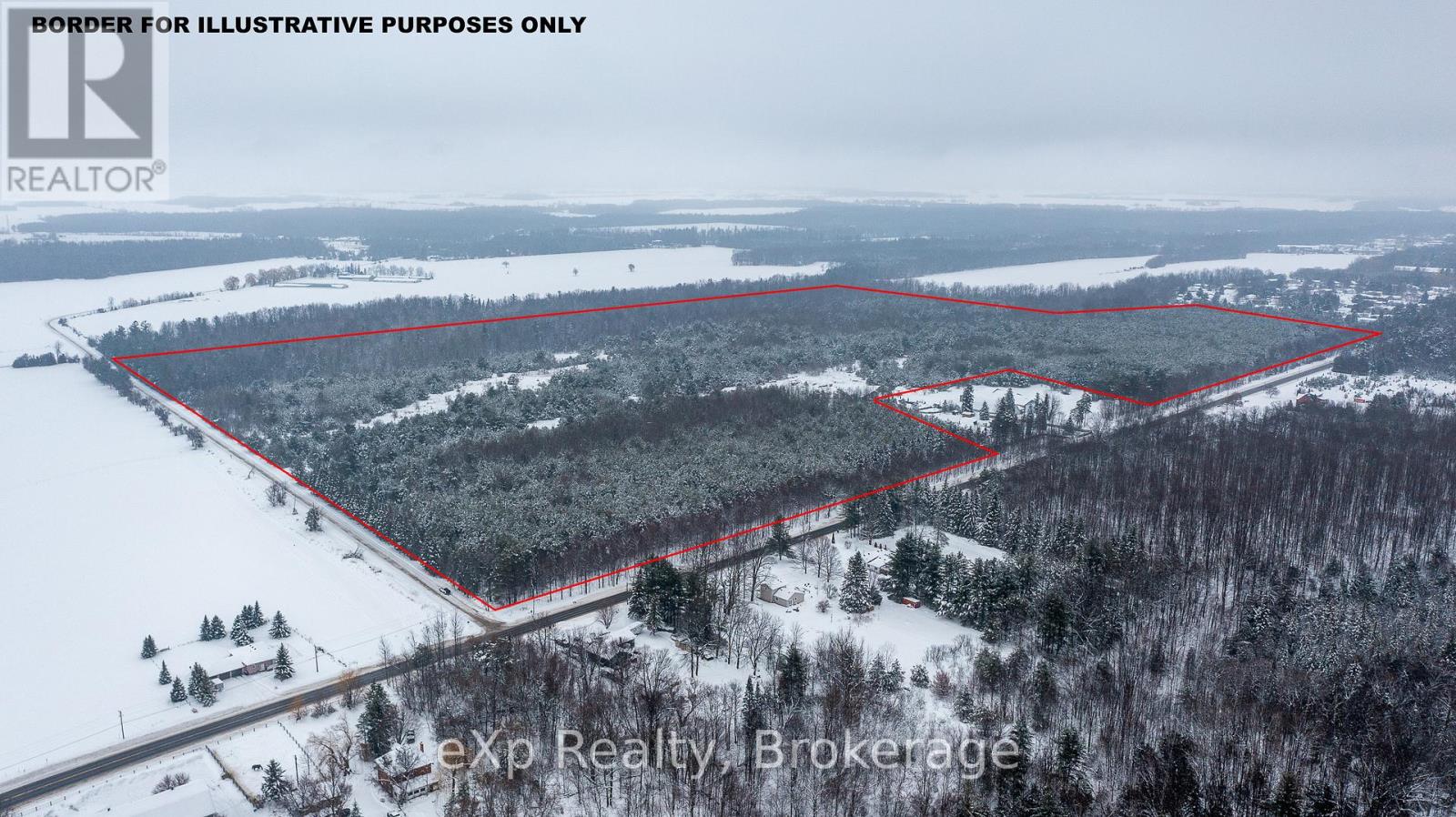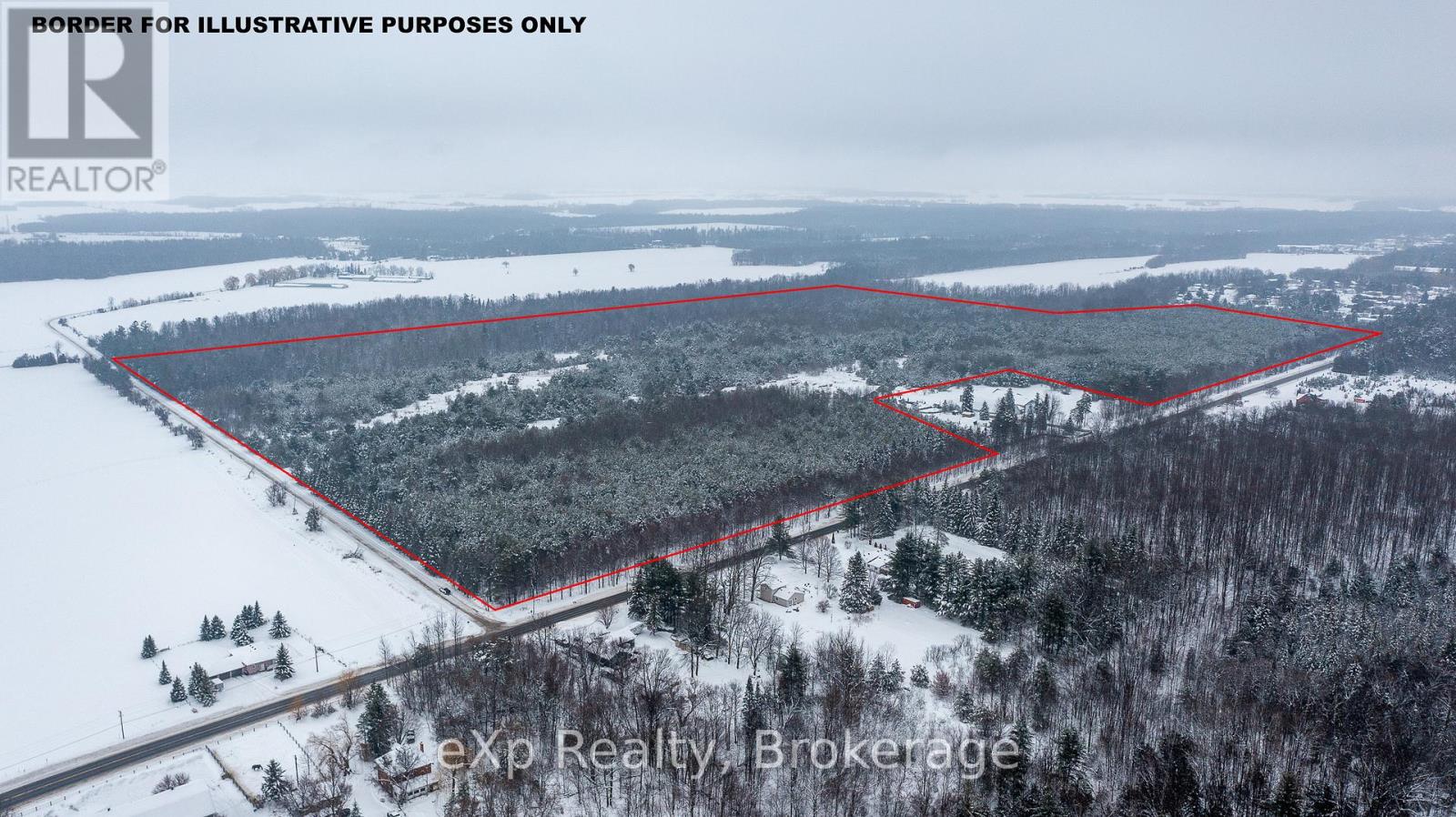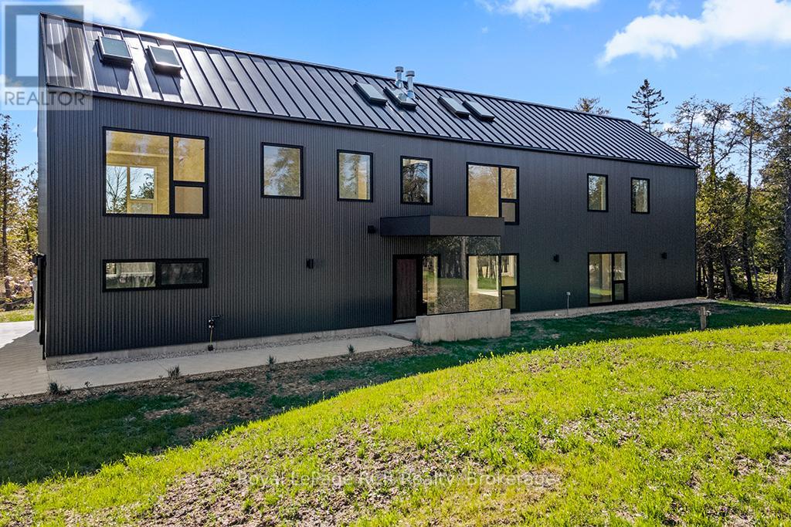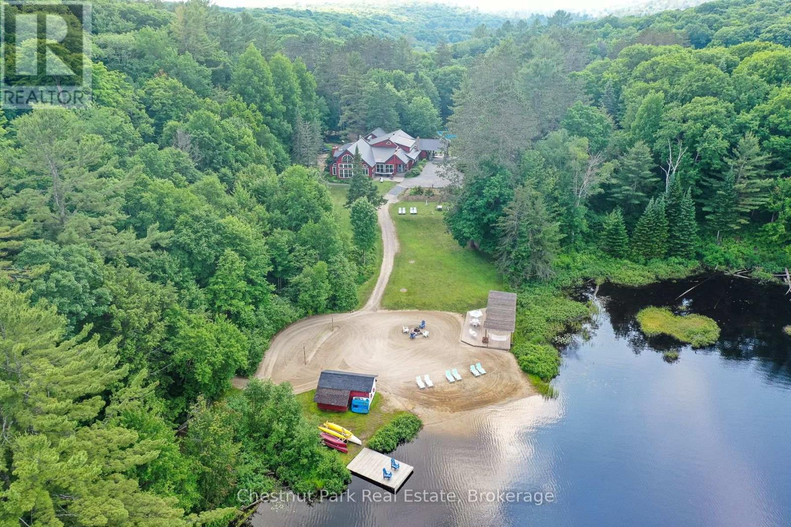848 & 1086 Clearwater Lake Rd & N. Deer Lake Road
Huntsville, Ontario
Every once in a while a TRUE OPPORTUNITY presents itself - and that is definitely the case with this multi-faceted offering - RESIDENTIAL (owner's residence on site), COMMERCIAL (turn-key business), FUTURE DEVELOPMENT POSSIBILITIES (adjacent vacant residential lands included - room to plan & grow to suit your needs). RIGHT NOW is your opportunity for a SOLID INVESTMENT where the choices of LIVE, WORK & PLAY are all yours - it's time to make YOUR dreams become a reality! STEP RIGHT IN and SEAMLESSLY CONTINUE OPERATIONS at this exceptional TURN-KEY MUSKOKA WATERFRONT RESORT boasting over 6,095 FEET on semi-private DIVINE LAKE. Current long term owners have created a PROFITABLE, very well-established & highly-desired PREMIER WEDDING DESTINATION with 500+ weddings hosted over 16 years. A HALLMARK MOVIE was also filmed here! WELL MAINTAINED and THOUGHTFULLY IMPROVED throughout the years, 11 single and duplex cottages provide a total of 18 year-round accommodation units with 30+ bedrooms, including the beautifully renovated 2-storey OWNER'S RESIDENCE which offers separate entry to a spacious lower walk-out level - a blank canvas awaiting your plans for this space. UNIQUE FEATURES AWAIT including both a splendidly spirited NATURAL WATERFALL and a RARE HUGE BEACHFRONT SETTING complete with pergola, dry boathouse and fire pit. The stunning MAIN LODGE building provides a welcoming reception area where you and your family, friends & guests will also enjoy the cozy lounge with multiple seating areas, fireplaces, bar and IMPRESSIVE LAKEVIEW DINING ROOM with vaulted ceiling. Additional on-site AMENITIES INCLUDE: spa, fitness centre & games room, boardroom, 50'x30' in ground swimming pool, 6- person commercial hot tub, wood burning barrel sauna, 6km of trails, plus a tennis court - all showcasing the pristine natural beauty of this 104 ACRE PARADISE. iGuide virtual tour is available - or better yet - call today to discuss the myriad of possibilities and book your private viewing. (id:42776)
Chestnut Park Real Estate
848 Clearwater Lake Road
Huntsville, Ontario
Still searching for that SPECIAL MUSKOKA PROPERTY to use as your FAMILY COMPOUND? Then look no further - while enjoying your dreams here, you can even keep earning additional revenue from this investment! Awaiting for you on over 2,770 FEET of waterfront at DEVINE LAKE is an EXCEPTIONAL and completely turn-key gem. Currently operated as a highly-desirable and profitable MUSKOKA WATERFRONT RESORT on a semi-private lake - WELL MAINTAINED and THOUGHTFULLY IMPROVED throughout the years. Now is your opportunity for A SOLID INVESTMENT where you can LIVE, WORK & PLAY - and create your own vision! UNIQUE FEATURES include both a splendidly spirited NATURAL WATERFALL and a RARE HUGE BEACHFRONT SETTING complete with pergola, boathouse and fire pit. The stunning MAIN LODGE building provides a welcoming reception area - but you and your family, friends and guests will also enjoy the cozy lounge with multiple seating areas, fireplaces, bar and IMPRESSIVE LAKEVIEW DINING ROOM with vaulted ceiling. Additional on-site AMENITIES INCLUDE: spa, fitness centre, boardroom, 50'x30' in ground swimming pool, 6- person commercial hot tub, wood burning barrel sauna, plus a tennis court - all showcasing the pristine natural beauty of this 41+ ACRE PROPERTY. Comprehensive iGuide virtual tour available with 360 degree viewing of individual floor plans. 11 single and duplex cottages provide a total of 18 year-round accommodation units with 30+ bedrooms, including the beautifully renovated 2-storey OWNER'S RESIDENCE which offers separate entry to a spacious lower walk-out level - where EVEN MORE POSSIBILITIES abound. PLEASE ALSO TAKE NOTE - the adjacent vacant and undeveloped lands with an additional 3,325 feet waterfront & 61.9 acres is also available for sale (see 1086 N Deer Lake Road listing for more details) - a great opportunity to enhance your privacy, perhaps build another residence or to accommodate other future expansion plans if desired. Call today for more details. (id:42776)
Chestnut Park Real Estate
665 Watson Street
South Bruce Peninsula, Ontario
Your next investment is already underway with this vacant lot in Wiarton, where permits, studies, and grading plans are approved and in place for a duplex build. This rare turnkey development site with trusses on site and foundation prepped ready for concrete presents an excellent opportunity for builders, investors, or owner-occupiers seeking a streamlined path to construction. With key approvals already secured, you can move forward without the usual delays. For added flexibility, the sellers are open to building, offering a convenient start-to-finish option. Set in a family-friendly neighbourhood, the property has an existing shed and is located near schools and parks, making it ideal for long-term tenants or families looking for quality housing. You'll also enjoy close proximity to downtown Wiarton for everyday amenities and just a short drive to Sauble Beach, adding lifestyle appeal for future occupants. Whether you're building to invest, rent, or live, 665 Watson Street offers a rare chance to secure a ready-to-go duplex site in a growing Bruce Peninsula community. Take advantage of this turnkey opportunity-contact us today to explore the potential of this Wiarton build lot. (id:42776)
Keller Williams Realty Centres
3 Corduroy Bay Road
Carling, Ontario
An exceptional opportunity to own 10.7 acres of vacant land in the Township of Carling, offering a rare combination of privacy, recreation, and proximity to Georgian Bay. This expansive parcel features road frontage on two separate roads, (Corduroy Bay Rd and Ramsey Rd N) providing excellent access and future development flexibility.The property is directly connected to over 200 acres of Crown land, creating a natural extension of your backyard and ensuring long-term privacy. If you want even more land to explore, just walk across Sandbay Road, you have thousands of additional acres of Crown land, complete with established ATV trails, making this an ideal location for outdoor enthusiasts, hunters, hikers, and nature lovers. Adding to its appeal, the property is within walking distance to Dillon Cove Marina on Georgian Bay! Keep your boat at one of their boat slips for effortless access to the world-renowned 30,000 Islands of Georgian Bay. Spend your days boating, exploring secluded coves, fishing, and enjoying endless shoreline adventures in one of Ontario's most iconic freshwater destinations.Whether you are envisioning a private retreat, your dream home, a recreational getaway, or long-term investment, this property delivers space, access, and an unbeatable natural setting in one of Parry Sound District's most sought-after recreational areas. BONUS: there is a roughed-in driveway and it's just a short 25 minute drive from Parry Sound for all your shopping needs, hospital, restaurants and more! (id:42776)
RE/MAX Parry Sound Muskoka Realty Ltd
742654 Sideroad 4b Side Road
Chatsworth, Ontario
27 acres with hilltop views - house, shop and storage building. Meticulous attention to detail throughout the 2,200 square foot home with 4 bedrooms, open living and dining areas with fireplace accented by soaring ceilings with wormy maple. Hand-forged railings and cabinet pulls, copper sink, barn-style sliding doors and thoughtful touches create a truly welcoming space. Upper level sitting room, 2 bedrooms and full bath. Main floor master suite with walkout to the wrap-around deck. Completely finished lower level with walkout on 2 sides allows bright spaces for the 4th bedroom, family room, oversized mudroom and 4th bathroom. Built in 2023, the home meets energy efficiency design standards. Shop 40x60 with in-floor heat, 2 roll up doors (12' and 14'), steel lined with floor drains and an office space. Brightspan building 60x90 with 10' steel frame walls and closed back wall. Fenced fields and paddocks, garden area, 3 outdoor water hydrants. Here you will find everything needed to truly enjoy country living. GBtel internet in house and shop. (id:42776)
Royal LePage Rcr Realty
742654 Sideroad 4b
Chatsworth, Ontario
27 acre farm with a shop, storage building and home. Substantial driveway and gravel yard at the 40x60 shop (in-floor heat, 2 roll up doors, steel lined, floor drains, office area, mechanical room) Brightspan building is 60x90 (closed back wall, 10' steel frame walls on a 2 foot concrete base). Approximately 20 acres in pasture with fenced fields and paddocks. Home was built in 2023 with the best for country living in mind. Over 2200 square feet of finished living space on 3 levels, including the full walkout basement. All high end finishes. Main level master suite, 2 bedrooms in the upper loft and a 4th bedroom in the basement. Exceptional heating systems include outdoor wood fired furnace and boiler system for forced air and radiant heat with propane backup. GBtel internet in the house and shop. A1 zoning. (id:42776)
Royal LePage Rcr Realty
156 Robert Street
Penetanguishene, Ontario
This solid commercial building sits on a large corner lot in Penetanguishene and is zoned M1 (Industrial), offering a wide range of permitted uses. Located on an arterial road, the property provides excellent exposure and accessibility. This is a great opportunity to invest or establish your business in a growing waterfront community on Georgian Bay. (id:42776)
Team Hawke Realty
111 Donway Drive
Chatsworth, Ontario
Discover this meticulously maintained 4-bedroom, 3-bathroom raised bungalow, built in 2017 and designed for both comfort and convenience. Set on a generous 100 x 281 lot (over half an acre), the property provides plenty of space to enjoy the outdoors, complete with a fire pit area that's perfect for summer evenings with family and friends. Step inside to a bright, tastefully finished interior featuring a flowing, open-concept layout that feels warm and welcoming. Recent updates (2023/2024) elevate the homes appeal, including a freshly painted interior, all new carpeting, a concrete driveway and walkway, a stamped concrete patio ideal for entertaining, new automatic garage door openers, and a water softener for added comfort. Natural gas heating, municipal water, and a spacious double-car garage ensure practicality alongside style. Located just a 6-minute walk to the heart of Chatsworth, you'll enjoy the charm of small-town living with easy access to local favourites - whether its a stop at the park and fry shack for ice cream, take-out from a nearby restaurant, or a stroll along the rail trail. For a home style meal, head up the highway to Kettles or the beloved Grandma Lambes. With Owen Sound only 14 minutes away, this home offers the perfect blend of rural charm, modern upgrades, and small-town convenience. (id:42776)
Sutton-Sound Realty
5716 County Road 9
Clearview, Ontario
Large acreage in a fantastic location on County Rd 9. 141 acres flat site just outside New Lowell. Part of the property is zoned "DA" Development Area on the East end and may permit a cidery, home industry and produce stands. Historically the land was used for growing potatoes. Trees planted years ago provide a mature softwood bush with lots of privacy. Balance of property is zoned AG and EP. Road frontage on 2 roads and North boundary has an unopened road allowance along property line. Lots of possibilities for this property so bring your ideas as this might be the opportunity you have been waiting for. Approximately 10 minutes to Creemore or Angus and easy commute to Barrie. (id:42776)
Exp Realty
5716 County Road 9
Clearview, Ontario
Large acreage in a fantastic location on County Rd 9. 141 acres flat site just outside New Lowell. Part of the property is zoned "DA" Development Area on the East end and may permit a cidery, home industry and produce stands. Historically the land was used for growing potatoes. Trees planted years ago provide a mature softwood bush with lots of privacy. Balance of property is zoned AG and EP. Road frontage on 2 roads and North boundary has an unopened road allowance along property line. Lots of possibilities for this property so bring your ideas as this might be the opportunity you have been waiting for. Approximately 10 minutes to Creemore or Angus and easy commute to Barrie. (id:42776)
Exp Realty
67 Pedwell Drive
Northern Bruce Peninsula, Ontario
**NEW BUILD with TARION NEW HOME WARRANTY** This 2024 custom built MODERN LONGHOUSE on the SHORES OF LAKE HURON may be the only Longhouse Designer Home on the Bruce! This VACATION HOME offers 3,400 sq ft of MODERN LUXURY. 4 bedrooms - all with FLOOR TO CEILING WINDOWS, and WEST-FACING Lake Huron water views. MASTER RETREAT with 6PC ENSUITE includes glass shower and soaker tub overlooking Lake Huron, plus oversized walk-in closet. 4 full designer bathrooms. Main floor offers the best in open-concept living, with oversized modern living/dining/kitchen space. Both the main floor living room and 2nd floor great room feature CUSTOM Entertainment Centres - with 85+" screen area, built-in LINEAR FIREPLACES & subtle cabinetry. Simply stunning OPEN STAIRCASE, GLASS RAILING & MAPLE FEATURE WALL connecting the two levels. Main floor laundry and oversized double car garage w/glass overhead doors complete the modern living space. Appointed with top-notch mechanicals including in-floor radiant heat & split A/C units on both levels, on-demand hot water and UV, iron-filter & electronic water softener providing great tasting, fresh water. Experience this 1.4+ ACRE PROPERTY, with 98ft of private west-facing shoreline - featuring FAMOUS LAKE HURON SUNSETS in full view from the SHORELINE AND almost EVERY ROOM from this fabulous vacation home. PRIME LOCATION - 10min from National Park (GROTTO/BRUCE TRAIL), 15min to TOBERMORY/Fathom Five Marine Park & 30min to LIONS HEAD. Truly worth a visit for those seeking a unique Vacation Home in the Tobermory area ... a UNESCO World Biosphere World Heritage Site. (id:42776)
Royal LePage Rcr Realty
848 & 1086 Clearwater Lake Road & N. Deer Lake Road
Huntsville, Ontario
STEP RIGHT IN AND RUN this EXCEPTIONAL turn-key business - a MUSKOKA WATERFRONT RESORT boasting over 6,095 FEET on semi-private DIVINE LAKE. Current long term owners have created a PROFITABLE, very well-established and highly-desired PREMIER WEDDING DESTINATION with 500+ weddings hosted over 16 years. A HALLMARK MOVIE was also filmed at this incredible property! WELL MAINTAINED and THOUGHTFULLY IMPROVED throughout the years. Now is your opportunity for A SOLID INVESTMENT where you can LIVE, WORK & PLAY and make YOUR dreams become a reality. UNIQUE FEATURES AWAIT including both a splendidly spirited NATURAL WATERFALL and a RARE HUGE BEACHFRONT SETTING complete with pergola, dry boathouse and fire pit. The stunning MAIN LODGE, which serves as the heart of the resort, provides a welcoming reception area and guests can enjoy the cozy lounge with multiple fireplaces, seating areas, bar and IMPRESSIVE LAKEVIEW DINING ROOM with vaulted ceiling. Additional on-site AMENITIES INCLUDE: spa, fitness centre & games room, boardroom, 50'x30' in ground swimming pool, 6- person commercial hot tub, wood burning barrel sauna, 6km of trails, plus a tennis court - all showcasing the pristine natural beauty of this 104 ACRE PROPERTY. Comprehensive iGuide virtual tour available with 360 degree viewing of individual floor plans. 11 single and duplex cottages provide a total of 18 year-round accommodation units with 30+ bedrooms, including the beautifully renovated 2-storey OWNER'S RESIDENCE which offers separate entry to a spacious lower walk-out level - EVEN MORE POSSIBILITIES abound there. Every once in a while TRUE OPPORTUNITY KNOCKS - and that is definitely the case with this investment and development opportunity - step in and SEAMLESSLY CONTINUE OPERATIONS while enhancing your privacy with the inclusion here of adjacent vacant lands, providing room to grow and accommodate future expansion plans if desired. Call today to discuss how the myriad of possibilities align with your needs. (id:42776)
Chestnut Park Real Estate

