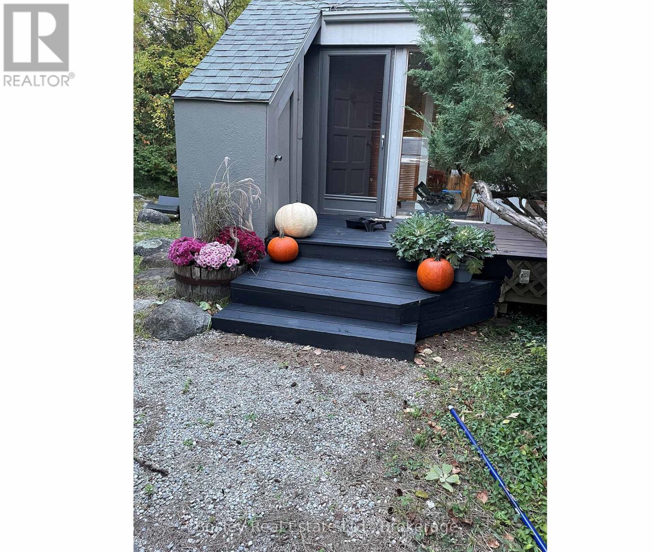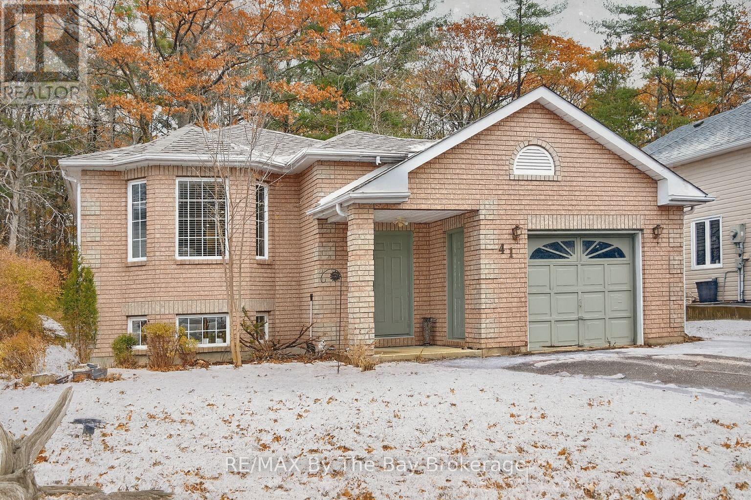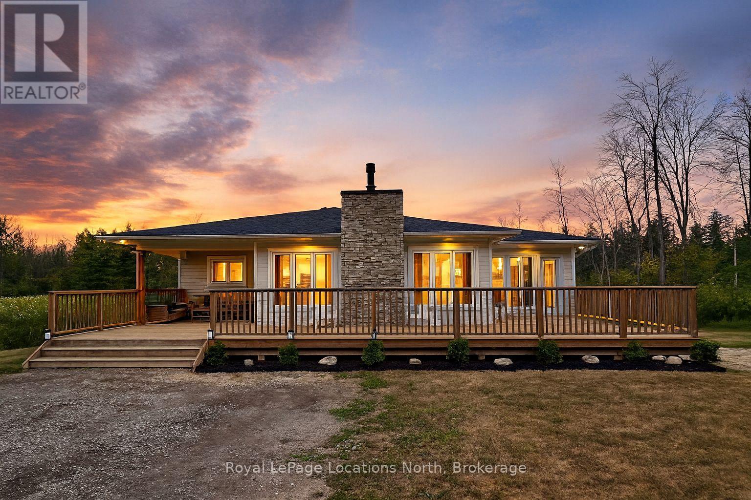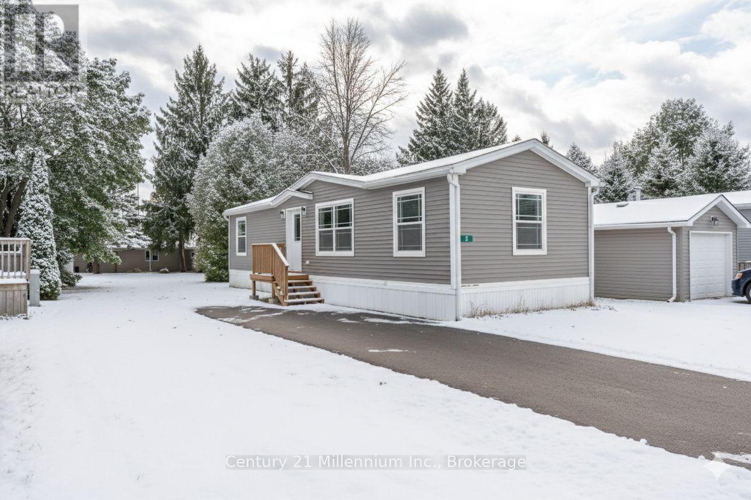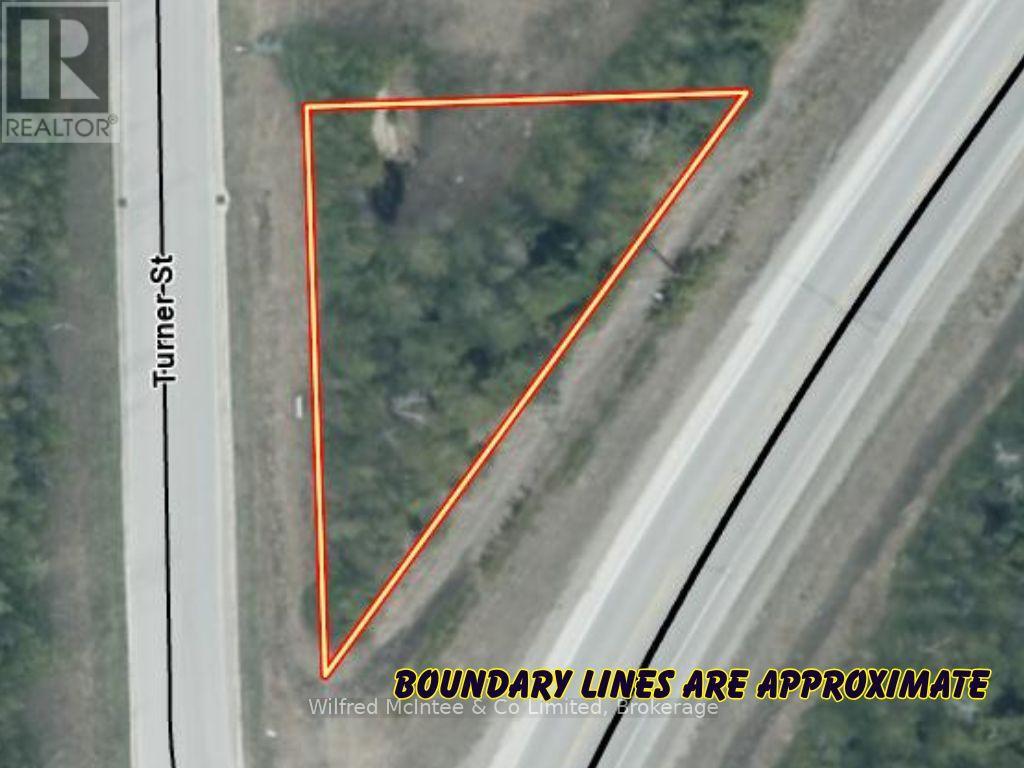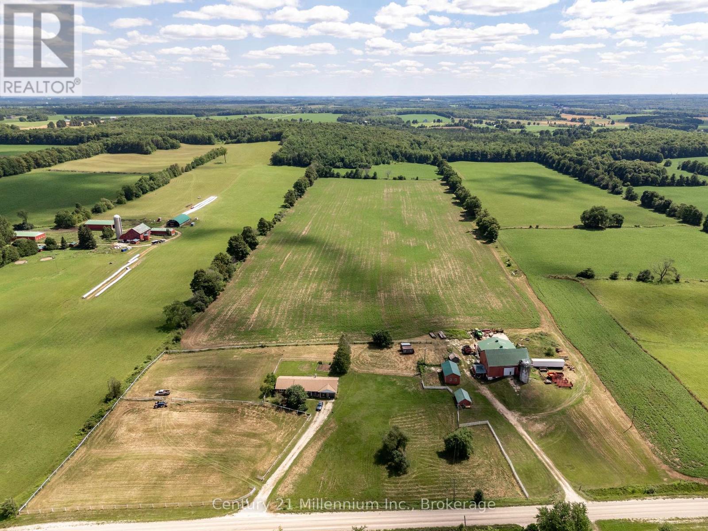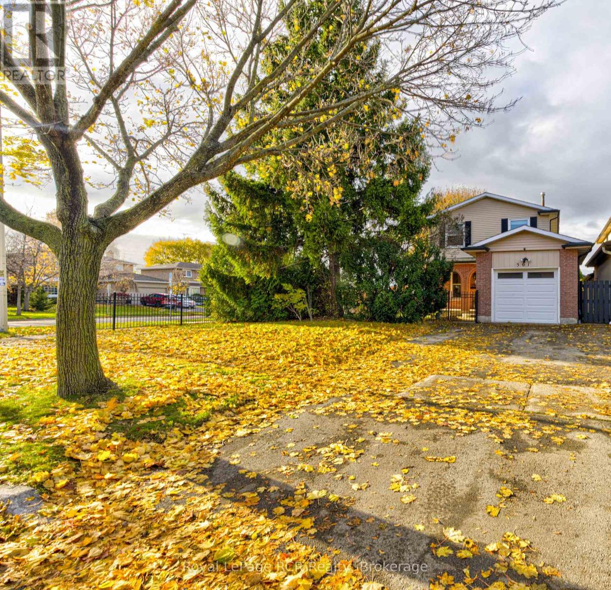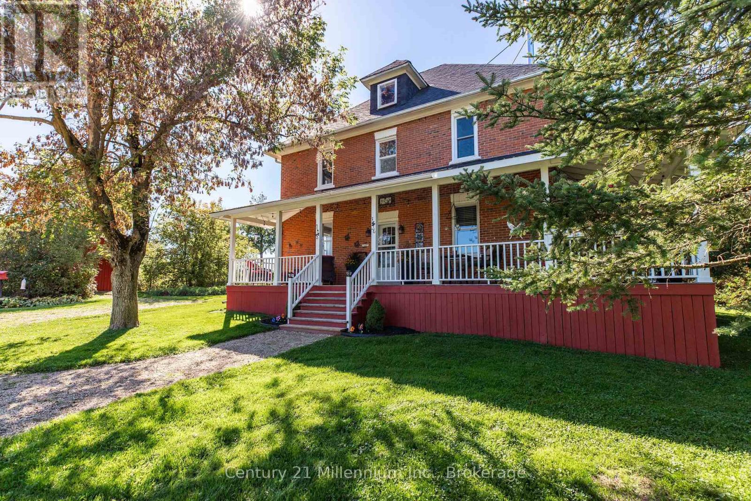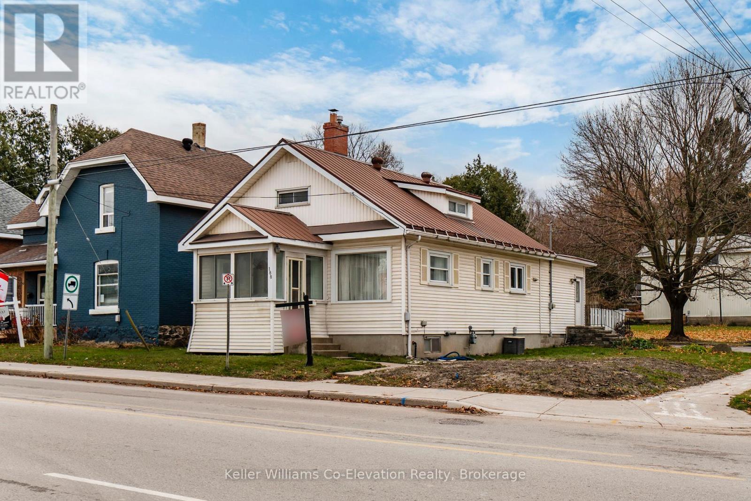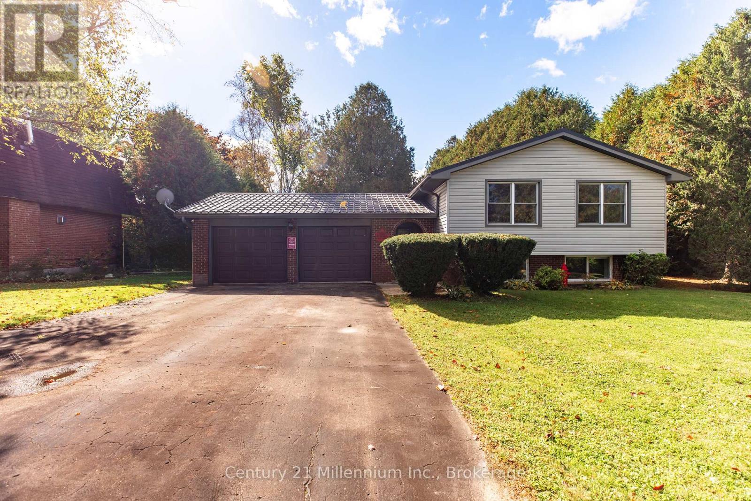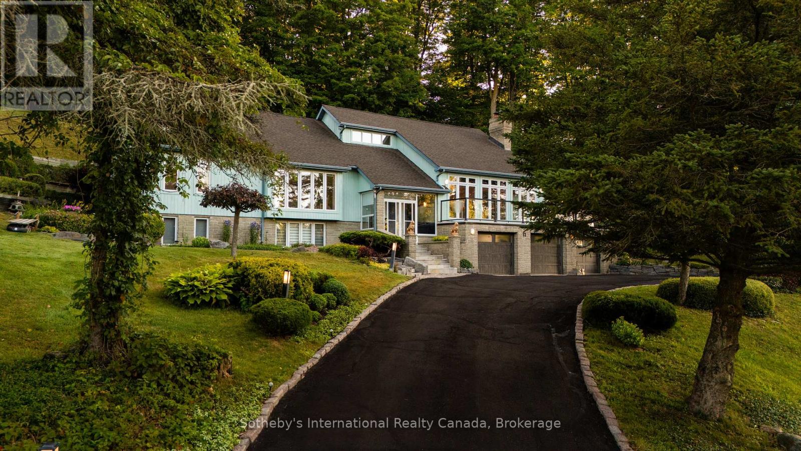101 St Moritz Crescent
Blue Mountains, Ontario
This is chalet life, the way it should be. Tucked among the trees in Georgian Woodlands, this mid-century modern retreat offers everything you need for four-season living or weekend escapes. With 4 bedrooms, 1.5 baths, and an oversized garage complete with a heated wax room for your gear, this home is equal parts comfort and character. Step into the great room and you are instantly greeted by sunlight pouring through large windows, cathedral ceilings overhead, and a wood-burning fireplace that begs for après-ski stories. The open-concept kitchen and dining space is made for slow mornings and long evenings, and there are multiple walk-outs to the deck for when fresh air calls. You will love the extra living room on the main floor, perfect for games night, movie marathons, or warming up after a winter dip in the hot tub. Upstairs, the vaulted-ceiling primary bedroom is bright and welcoming, with three more bedrooms and a 4-piece bath completing the picture. If it looks like all you need to bring is your clothes, you might be right-the furniture is negotiable, making it even easier to skip the setup and start enjoying life here right away. In less than 15 minutes on foot, you can be at Northwinds Beach or the base of Craigleith Ski Club. Whether you are a member at Craigleith or Alpine, or a pass holder at Blue, this location keeps you close to the action while still feeling like your own private retreat. And with Thornbury and Blue Mountain Village just a short drive away, the best of the area is always within easy reach. (id:42776)
Bosley Real Estate Ltd.
41 Wesley Avenue
Wasaga Beach, Ontario
Nicely renovated raised bungalow with gorgeous inlaw suite. 2 bdrms up and 3 down, 3 baths total. Enjoy nice large treed lot with extensive decking, oversized garage and lots of parking. Hardwood and luxury plank vinyl flooring, updated lighting incl pot lights and more! All located in the exciting east end near the new arena, new schools, amenities and of course 5 minutes to the BEACH, 20 mins to Blue Mountain! A great layout for multi generational living or investors - so many options in this terrific property! (id:42776)
RE/MAX By The Bay Brokerage
141 Old Highway 26
Meaford, Ontario
Beautifully crafted BUNGALOW, located just a short drive from Lora Bay, Thornbury, and Meaford, offering the perfect blend of modern efficiency and comfortable main-floor living. Ideal for those who appreciate convenience and style, this home features an open-concept design with spacious living areas and plenty of room to personalize. The layout includes 3+1 generously sized bedrooms, some of the bedrooms can be easily be transformed into a home office, den or library. The primary bedroom is filled with natural light, offering direct access to the front deck, where you can relax and enjoy peaceful views of the hardwood forest across the street. This bedroom can also be converted into another livingroom. The kitchen stands out with a stylish backsplash, hardware, cabinetry and stainless steel appliances. The bathroom features high-end fixtures, including a tile shower/tub combination, offering both functionality and style. The open-concept living and dining area is perfect for entertaining, with a cozy propane fireplace that adds warmth and ambiance on cool evenings. A covered front porch with southern exposure provides a charming spot to enjoy the outdoors, no matter the season. Situated on nearly half an acre, this property is waiting for your personal landscaping design, the property provides ample space for outdoor living and there's plenty of parking with room to build a garage if desired. For those who enjoy outdoor recreation, this property is ideally located close to beach access, as well as world-class golf courses and skiing. Whether you're relaxing at home or exploring the surrounding area, this home is the perfect place to enjoy the best of both comfort and adventure. Book your showing today! (id:42776)
Royal LePage Locations North
8 Sussex Square
Georgian Bluffs, Ontario
Are you looking to downsize or for an affordable option to get into the market? This beautiful newly built Modular unit in Stonewyck Estates is in a perfect location just 10 minutes south of Owen Sound, set in a quiet county setting with a family community feel. The interior features a bright, spacious living area and a thoughtful kitchen layout with modern white cabinetry. Continue on to find the primary bedroom, 3 piece bathroom and second bedroom for guests. With an affordable annual land lease fee covering your water, road maintenance and a portion of taxes, this is a great option for low maintenance living! Fee's are regularly $700/mnth. Proudly built by Maple Leaf Homes. Units are available immediately. (id:42776)
Century 21 Millennium Inc.
Part 3 Plan 3r-10841 Turner Street
Saugeen Shores, Ontario
Affordable lot in Southampton's sought-after north end: a fully serviced vacant building lot ready for your single-family home or cozy cottage. Just a short walk to Lake Huron access, this location places you within a few minutes of the grocery store, golf course, boat launch, the scenic Saugeen River, and just a short distance away to Southampton's pristine sand beach, and the charming downtown with its boutique shops and dining. This unique triangular parcel offers 133ft of frontage along Turner Street and a north boundary depth of 100.65ft. The proposed building envelope is perfectly suited for a compact, energy-efficient home or 4 season cottage with an overall footprint of 870sq ft, with the potential to add square footage with a 2nd storey. A thoughtful tree retention plan along the back boundary ensures lasting privacy and natural ambiance. Water, sewer, natural gas, and hydro are available at the roadside, with development fees already paid - streamlining your build process. Priced for outstanding value, this lot invites you to create that lakeside retreat you've always wanted. (id:42776)
Wilfred Mcintee & Co Limited
425158 Irish Lake Road
Grey Highlands, Ontario
This 92.5-acre former dairy farm near Irish Lake in Grey Highlands presents an exceptional opportunity for farming or rural living, particularly ideal for a beef cattle operation. With the capacity to support 80-100 head of livestock, the property features a 48'x60' barn with a 60'x60'addition, a spacious 60'x80' concrete yard, and rich Harriston loam soil producing high yields. Additional structures include an 18'x30' barn with a loft and a 14'x20' storage shed. The property also offers 3 fenced horse paddocks, each approximately 2 acres in size, along with approx. 65-70acres of workable farmland and 20 acres of mixed hardwood bush (maple, ash, and cherry).The large brick bungalow is both practical and spacious, offering a covered front porch that leads to a mudroom, a bright kitchen with an eating area, and a combined living and dining room. The home features 3 bedrooms, 3 bathrooms, and a main-floor laundry for added convenience. A cold cellar in the basement provides extra storage, while the 2-car garage enhances functionality. The homes layout offers potential for in-law suite capabilities with a separate walk-out to the rear. Recent upgrades include a new heat pump furnace with central air (2024), a Napoleon wood insert for supplemental heating, and a new hot water tank (2024).Located just 10 minutes from Markdale, this property is within easy reach of amenities, including shopping, restaurants, a hospital, parks, and a library. The surrounding area offers abundant recreational opportunities, from swimming and boating to hiking, skiing, fishing, and snowmobiling. With its productive farmland, spacious home, and prime location, this property is a fantastic investment for those seeking to farm, invest, or embrace the rural lifestyle in Grey Highlands. (id:42776)
Century 21 Millennium Inc.
501 Beaver Court
Milton, Ontario
Welcome to 501 Beaver Court; This immaculate home has been freshly painted, with many updates just ready to make it your own! Located in a desirable area close to schools and shopping you will love all it has to offer. The lower level, with a separate entrance, 3 piece bath and wet bar/kitchenette is perfect for guests or an in-law suite! Relax in the oversized yard with private deck, firepit and mature trees right off your bright and spacious living room. Book your private showing today and enjoy your new home! (id:42776)
Royal LePage Rcr Realty
155104 7th Line
Grey Highlands, Ontario
This charming two-storey century home combines its heritage character with modern updates, situated on a private 2 acre property in Grey Highlands with most furniture included! It is ideal for use as a year-round residence, rental property, or ski chalet, located just 6 km from Beaver Valley Ski Club and 1 km from access to the Bruce Trail. This offers an active four-season lifestyle with excellent hiking, biking, and outdoor recreation opportunities. A long gravel driveway leads to a welcoming wrap-around porch. Inside, you'll find a carpet-free interior that showcases original wood floors and a thoughtfully updated kitchen featuring newer appliances. The main level also includes a laundry room, four-piece bathroom, a side mudroom, and a screened-in back porch with a relaxing hot tub. Attached to the home is a back storage room that provides space for outdoor equipment. Upstairs, there are four well-sized bedrooms and an open sitting area. The attic has the potential to be converted into a future studio or additional living space. The partial basement features a cement floor, a sump pump, and wood storage with a convenient window chute for easy access. Key features of the home include an updated shingled roof, mostly replaced windows, a newer owned hot water tank, and a water treatment system equipped with UV light, a water softener, and filtration. Heating is provided by a forced-air oil furnace and a wood stove. The property is beautifully landscaped, featuring perennial gardens, trees for privacy, a crab apple tree, and a fire pit. There are also three sheds for ample storage: a small wood shed, a large wood shed, and a tin shed. Located about 10 minutes from Markdale for shopping, hospital services, and schools, and only 2 hours from Toronto, this property offers unbeatable access to world-class recreation activities, including skiing, lakes, waterfalls, hiking, golfing, and more, allowing you to fully embrace the Grey Highlands lifestyle. (id:42776)
Century 21 Millennium Inc.
188 Fourth Street
Midland, Ontario
Perfect for a growing family, this charming home was built in 1942 and has been cherished by the current owner since 1961. Enjoy watching passers by from the enclosed front porch or take a short walk to Midland's picturesque Waterfront Rotary Trail, offering miles of paved walking and biking trails around Midland Harbour, plus easy access to nearby Peterson Park and Beach. With a double drive access off of Montreal St you can avoid accessing the property from the busier Fourth St and for those wishing for a garage, this 150' deep lot has a double wide curb cut at the back of the property offering the potential to add a large garage or shop while still retaining much of the beautifully landscaped yard. Offering 2 comfortable main floor bedrooms, plus a spacious attic loft that is ideal for a 3rd bedroom or extra living space, there is plenty of room for the whole family. Practical features include a durable steel roof, forced air gas heat, central air, and an unfinished basement for additional storage. This home offers close proximity to downtown amenities and easy access to primary roads and highways in the area. (id:42776)
Keller Williams Co-Elevation Realty
601 - 110 Steamship Bay Road
Gravenhurst, Ontario
Luxury. Convenience. Muskoka Charm. Penthouse Condo. Steps from the vibrant Gravenhurst Wharf Boardwalk, enjoy effortless access to shopping, waterfront dining, concerts, farmers' markets, ski shows, and cruises aboard the Segwun & Wenonah. With nearby boat slips, it's your dream cottage-without the maintenance or waterfront taxes. Inside this top-floor penthouse, discover soaring 12-foot ceilings, a stunning Palladian window, and over 1,100 sq ft of sunlit, open-concept living. Relax by the gas fireplace with tranquil views of Muskoka landscape. Two private balconies showcase breathtaking sunsets. Both bedrooms feature 4-piece ensuite bathrooms and walk-in closets. The Chef's kitchen offers stainless steel appliances, a walk-in pantry, and generous prep area and pass-through-perfect for entertaining. Enjoy premium carport parking, a storage locker, and all-inclusive condo fees covering gas, water, cable, and internet. A rare Muskoka penthouse-luxury, privacy, and lifestyle in one exceptional address. (id:42776)
Chestnut Park Real Estate
104 Glenwood Place
West Grey, Ontario
Charming 3+2 bedroom side split family home on a quiet street on the edge of Markdale! Set on a generous 0.35-acre lot, the home features mature landscaping, a fully fenced backyard, and plenty of room for kids and pets to play. Step outside to enjoy your private outdoor oasis from the back deck, perfect for morning coffee or evening barbecues. Inside, a bright and functional layout features wood flooring throughout the main level, a spacious living and dining area, and a practical kitchen ready for your personal upgrades. Three bedrooms and a 4-piece bathroom complete the main floor. Fresh paint throughout adds a crisp, move-in-ready feel. The finished basement expands your living space with two additional bedrooms, a modern 3-piece bathroom with a glass shower, and a dedicated laundry room, perfect for a growing family, home office, or hobby space. This home is built for efficiency and comfort, featuring a Hy-Grade steel roof, extra insulation, natural gas fireplace with baseboard heating, and an owned water softener. Located just outside Markdale and 35 minutes from Owen Sound, this home offers the best of small-town living with proximity to essential amenities, including shopping, restaurants, a hospital, parks, and a library. Outdoor enthusiasts will appreciate the area's diverse range of activities, including hiking, skiing, fishing, and snowmobiling. Discover the perfect blend of tranquility and convenience in this delightful family home. (id:42776)
Century 21 Millennium Inc.
12 Matson Drive
Caledon, Ontario
A rare offering on one of Palgrave's most sought-after estate streets. Set on a picturesque 2.14-acre lot, 12 Matson Drive blends privacy and natural beauty in an exceptional raised bungalow. Surrounded by mature trees and frequently visited by local wildlife, this home offers a peaceful lifestyle just minutes from local amenities. Inside, natural light fills the spacious layout through oversized windows. Two inviting living rooms with a gas fireplace and the other with a wood-burning fireplace provide cozy gathering spaces for all seasons. The primary bedroom features large windows, a walk-in closet, and a private ensuite. The kitchen includes a gas burner, grill and fridge (sold as-is), with additional newer fridges located throughout the home. The lower level offers flexible space, including a room with a sink ideal for extended family or future in-law suite potential (buyer to verify local zoning). Recent upgrades include a new furnace (2025), water softener (2025), owned tankless water heater (2025), dishwasher (2025), new wood deck (2025), and modern glass deck railing (2025), and new Chamberlain garage doors (2025). A generator is housed in the garage. The oversized 3.5-car garage offers ample space for parking, storage, and tools. The gently sloping rear lot provides a serene, forested backdrop and endless potential for outdoor enjoyment. Skavana robot lawn mowers included. Appliances included in as-is condition. A rare opportunity to own a well-maintained, light-filled home in a highly desirable estate setting. Book your private showing today to experience 12 Matson Drive. (id:42776)
Sotheby's International Realty Canada

