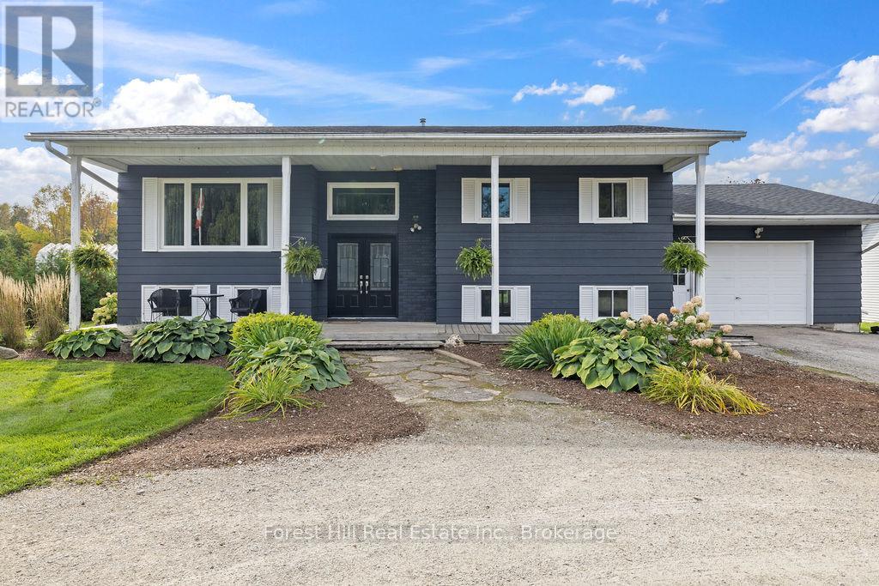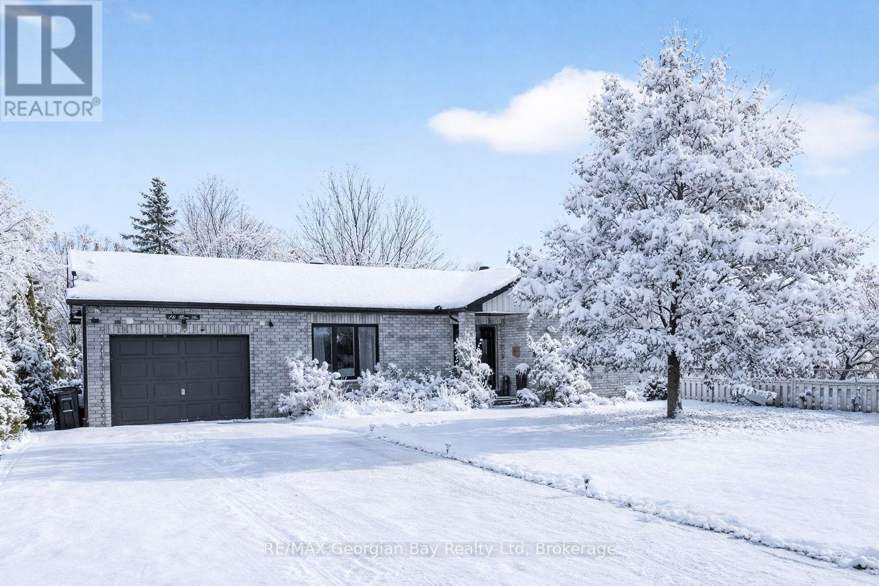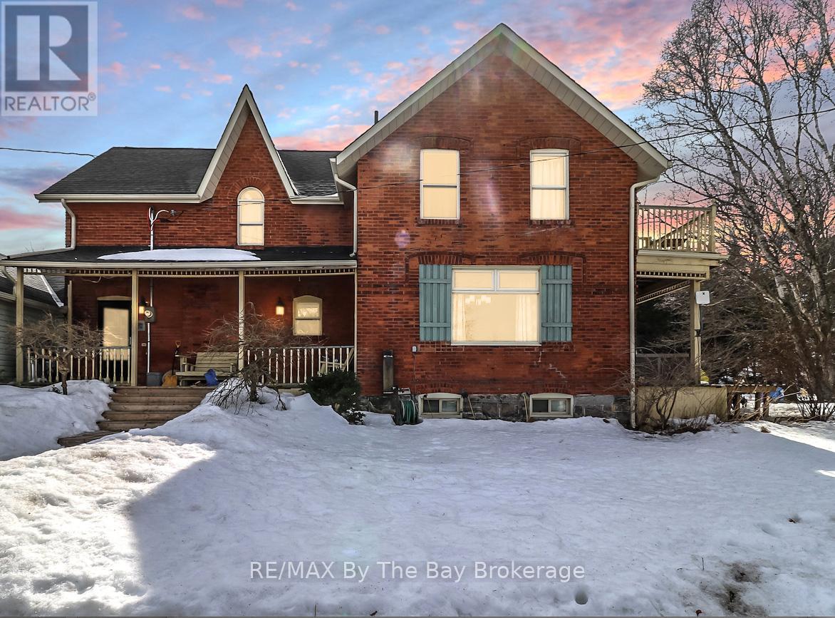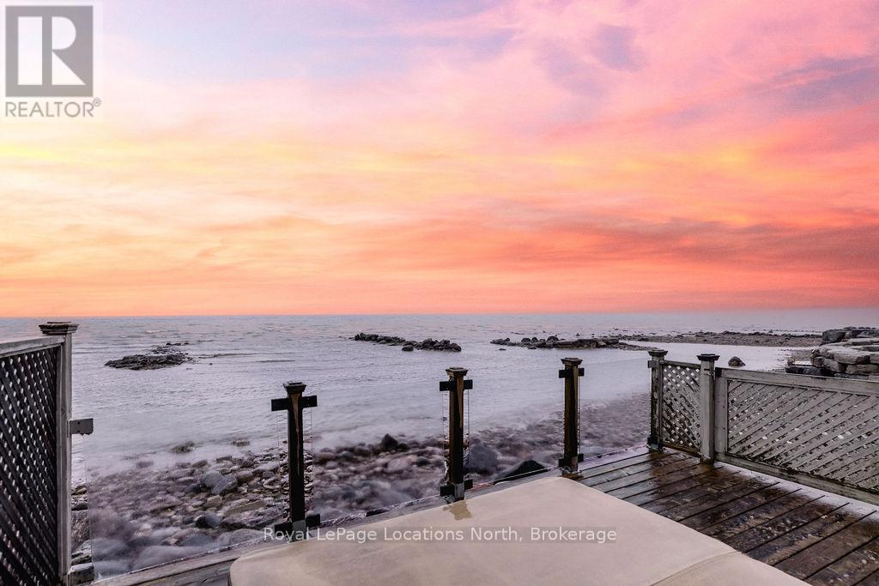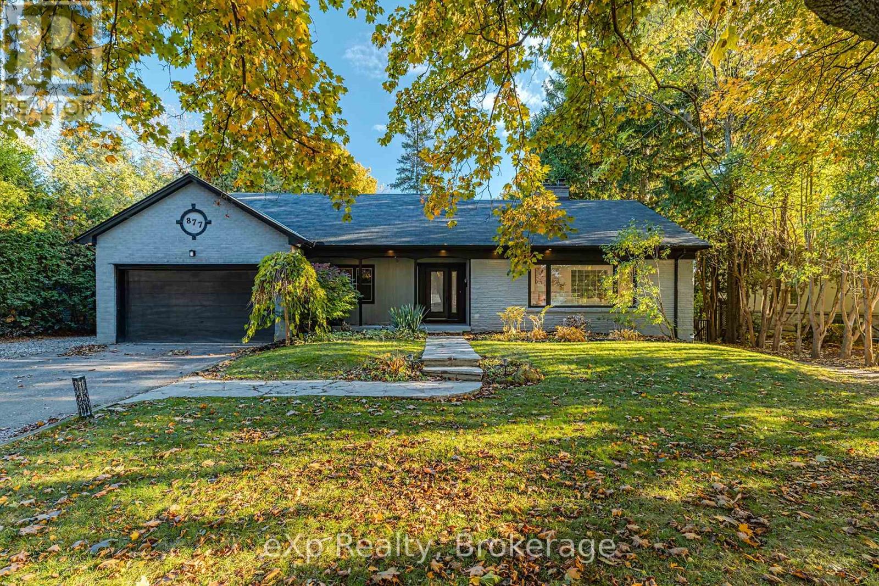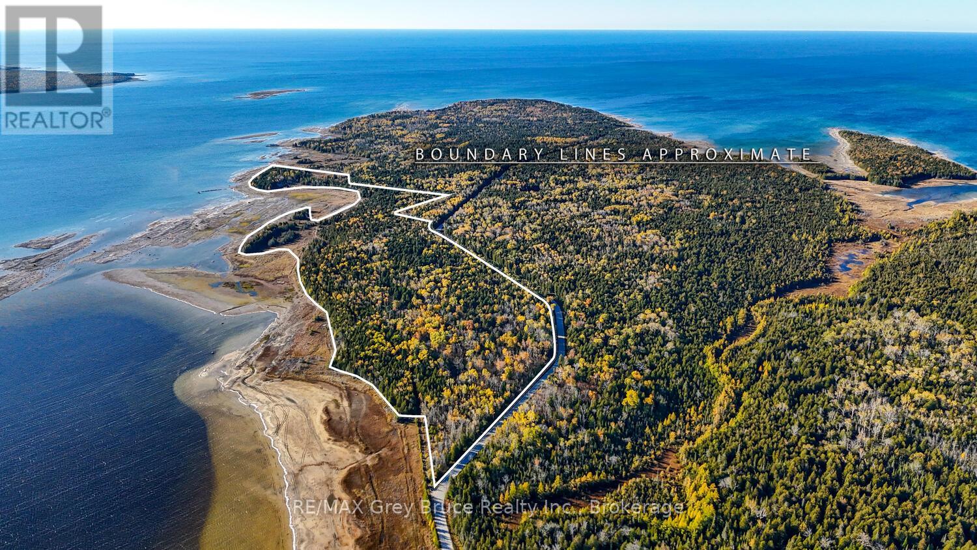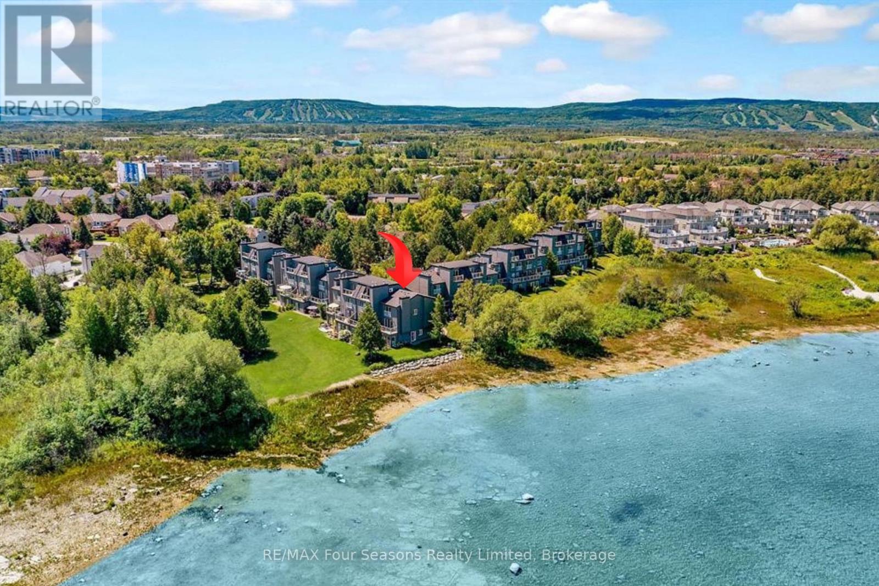197716 7 Grey Road
Meaford, Ontario
Set on a spacious, professionally landscaped country lot, this meticulously maintained 2,069 sq ft bungalow offers the best of modern comfort in a peaceful, natural setting. Thoughtful updates and quality finishes make it a home that balances style, function, and flexibility. The main floor welcomes you with an inviting layout where large windows frame garden views and natural light fills the living spaces. Three bedrooms and two fully renovated bathrooms provide comfort and convenience, while the kitchen and dining areas flow seamlessly for everyday living and entertaining. A convenient pantry with direct walkout to the backyard adds ease to both meal prep and outdoor dining. The lower level continues the appeal with high ceilings and oversized windows that bring in abundant natural light. This space features a bar, gas fireplaceand a generous recreation area, perfect for hosting family and friends. A fourth bedroom adds versatility for growing families or guests. Outdoors, the property shines with professionally landscaped gardens, mature trees, and stone walkways. Tiered decks with a natural gas BBQ line create the perfect setting for outdoor dining, gatherings, and relaxation. Recent updates ensure peace of mind for years to come, including a new AC unit (2025), deck and roof (2020) along with windows, doors, hot water tank, and furnace (2017). Located just minutes from Meaford's waterfront, trails, and shops, this home combines rural serenity with the convenience of town amenities. It is an ideal choice for families, downsizers, or anyone seeking a lifestyle rooted in nature and community. (id:42776)
Forest Hill Real Estate Inc.
15 Lorne Avenue
Penetanguishene, Ontario
Check this out. Completely Renovated Home from top to bottom. This beautifully updated property offers 2 bedrooms on the main floor and 1 bedroom in the walk-out basement, perfect for family or in-law potential. The modern kitchen features quartz countertops and new appliances, including washer and dryer. Enjoy all-new flooring, windows, and eavestroughs, plus a concrete driveway and 1-car garage. Step outside to the fenced yard and back deck, ideal for entertaining family & friends. Additional features include forced air gas heat and central air for year-round comfort. Conveniently located close to beautiful Georgian Bay and all local amenities - this home is move-in ready! What are you waiting for? (id:42776)
RE/MAX Georgian Bay Realty Ltd
304 - 6523 Wellington Road 7
Centre Wellington, Ontario
Luxury Living in the Heart of Elora! Welcome to the Fraser model at the exclusive Elora Mill Condominiums -opportunity to own a stunning 3rd-floor suite in one of Ontario's most charming and sought-after communities. This west-facing residence offers an inspiring view framed by mature cedars, with a tranquil peek at the Grand River, all from the comfort of your living room. Featuring designer-selected finishes, 10-foot ceilings, expansive windows, and an open-concept layout, this suite delivers effortless elegance. The kitchen is accented with premium cabinetry, quartz countertops, and built in appliances perfect for entertaining or quiet evenings at home. Designed with clean architectural lines, the space flows from a central living area to a private balcony ideal for morning coffee or sunset views. The bedroom offers private views, patio access, and ensuite. Den is perfect for home office or last minute guest as full bathroom is nearby. The unit has full access to main floor lounge, outdoor terrace, outdoor pool/sun deck, gym and yoga space, concierge, coffee/cafe in main lobby, dog wash/grooming station and access to trails. Unit 304includes 1 indoor parking space with plug for EV and storage locker. Enjoy living in the historic village of Elora with access to shops, cafes and restaurants. Whether you're downsizing in style or investing inresort-style luxury, the Fraser model blends boutique condo living with small-town charm. Immediate possession available. (id:42776)
Keller Williams Home Group Realty
4 Teskey Court
Collingwood, Ontario
Tucked away on a quiet cul-de-sac, this bright and airy all-brick raised bungalow is full of natural light and has been lovingly maintained and thoughtfully updated - with room left for your personal touch. Enjoy peaceful mornings on the screened-in balcony, surrounded by the calm of a quiet street. Inside, the open-concept kitchen features newer tile flooring, rich stained cabinetry, and a clear view into the spacious living/dining area with hardwood floors and dimmable lighting throughout.The fully finished lower level offers incredible versatility complete with an oversized recreation room, additional bedroom, bathroom, and second kitchen. With R2 zoning, a few simple modifications could transform this space into an income-generating suite, making it an ideal opportunity for investors or first-time buyers looking to offset mortgage costs. Step outside to a gardener's delight, with thoughtfully planted herbs, vegetables, edible flowers, and berries - a full list of this edible garden is available for the new owners to enjoy. Updates & Features: Windows (2010/2011) Furnace (2011) Roof (2022, 25-year warranty) Front entrance tiles, stairs & railing (2018) Lower-level bathroom (2012) Kitchen floor tiles (2019) Wall between kitchen and living room was designed to be removed at owners preference. Current owners completed this after purchasing in 2012***This charming home combines comfort, flexibility, and potential - all in a peaceful, sought-after location close to schools, trails, water access, Blue Mountain, and HWY 26 for commuting. (Aerial Shot with views of rear yard has been virtually rendered with grass to show potential) (id:42776)
Revel Realty Inc.
2553 County 42 Road
Clearview, Ontario
This beautiful hobby farm in Clearview, Ontario has everything you need to enjoy peaceful country living. The property is 16.7 acres with open fields, trees, and lots of space to play, work, or relax. It is perfect for a family, for someone who loves animals, or for anyone who wants more room to live a quieter life.The farmhouse was built in 1890 and was made to last. It has 4 large bedrooms and 2 full bathrooms. There is lots of space, with almost 3,000 square feet on two floors, plus basement for storage. The main floor has a warm and welcoming eat-in kitchen, a large dining room, a cozy living room, a family room with a fireplace, and a rec room that can be used however you like.Outside, there are useful buildings for many types of hobbies or businesses. There is a 3-car garage plus a workshop area, a barn with space for 3-4 horses and a separate office that is perfect for working from home or for a creative studio.You will love spending time outdoors. There are several decks, an above-ground pool and a hot tub to enjoy on warm summer days or cool evenings. The land includes open pasture, bush areas, and lots of room for gardens, animals, or outdoor fun.Even though this home feels private and peaceful, it is not far from town. You are only 5 minutes from Stayner or Creemore, where you can find stores, restaurants, and everything you need.This amazing property is ready for someone who wants space, nature, and a slower way of life. (id:42776)
RE/MAX By The Bay Brokerage
46 William Avenue
Wasaga Beach, Ontario
Welcome to your dream waterfront retreat on the shores of Georgian Bay, where every sunrise and sunset feels like a private show. Built in 2002, this 4-bedroom, 3-bathroom property was designed to capture the beauty of the bay from every angle. Ideally located halfway between Collingwood and Wasaga Beach, you'll enjoy the best of both worlds: peaceful waterfront living and quick access to skiing, dining, and shopping. The covered front porch is the perfect place to have a coffee or watch the rain fall on a stormy night Step inside to a spacious bungalow, with an open-concept layout filled with natural light and panoramic views of Blue mountain and the most amazing sunsets. The kitchen and living area offer vaulted ceilings focused around a gas fireplace, together making it the perfect cozy space, while the large kitchen has lots of storage and counter space for gatherings with family and friends. The main floor primary suite offers a private space with a 4-piece ensuite featuring a soaking tub, glass shower, and walk-in closet. Two additional bedrooms on the lower level plus a rec room make it a great family home or cottage Outside, unwind on the tiered deck, lush landscaping, and spend your days on your private waterfront, swimming, kayaking, and making lasting family memories.This property truly captures the Georgian Bay lifestyle- relaxing, active, and connected to nature - whether you're paddleboarding in summer or skiing in winter. (id:42776)
Royal LePage Locations North
898 Roderick Avenue
Greater Sudbury, Ontario
To own on Roderick Avenue is to own a piece of Lake Ramsey History. The last time this home was available for sale was in 1977. So it's true that homes on this quiet street rarely come available being that the last one sold about 5 years ago. Nestled on a beautifully private, south-facing lot, this 5 bedroom, 3 full bathroom home offers breathtaking water views and an unmatched sense of peace. A long, private driveway leads you to this spacious residence, where rustic charm meets modern comfort. The updated kitchen showcases incredible lake views, the perfect backdrop while preparing meals or gathering with family. Cozy up by the wood-burning fireplace in the inviting Speakeasy lounge, an ideal spot to unwind an share a drink at the end of the day. Or alternatively turn on the cozy gas fireplace on the lower level for a family movie night. With open views across Lake Ramsey and your own private dock, you'll enjoy waterfront living at its finest. Located just minutes from Laurentian University and close to all of Sudbury's conveniences, this home offers the rare blend of tranquility, privacy, and proximity to the city. Don't miss your chance to own this once-in-a-generation Lake Ramsey property. (id:42776)
Exp Realty
877 Kingsway Drive
Burlington, Ontario
Nestled on one of South Aldershot's most serene, tree-lined streets-directly across from the Burlington Golf & Country Club-this fully reimagined luxury residence offers over 4,500 sq.ft. of refined living on an expansive 11,500+ sq.ft. lot. Every detail has been thoughtfully curated, showcasing exquisite craftsmanship, rich hardwood floors, and an abundance of natural light that fills the home with warmth and sophistication. The gourmet chef's dream kitchen serves as the heart of the home, featuring professional-grade appliances, quartz countertops, custom cabinetry, and a grand island overlooking the elegant family room with its 8-ft electric fireplace, large windows, and patio doors opening to the sun-soaked deck. The primary suite is a haven of serenity, complete with a custom walk-in closet and spa-inspired ensuite boasting heated floors, a freestanding soaking tub, glass shower, and dual vanities. Upstairs offers a private living area with a kitchenette, lounge, and ensuite bedroom-perfect for extended family or guests. The finished basement provides yet another private living space with two additional bedrooms, ideal for multi-generational living. Step outside to your private backyard oasis, featuring a new pool liner, sprawling 1,100 sq.ft. deck, lush professional landscaping, and mature trees offering total privacy. Enhanced with CCTV surveillance, new plumbing and electrical, heated floors in all bathrooms, and parking for 11 vehicles. Ideally located minutes from the lake, LaSalle Park, top-rated schools, shops, and major highways. (id:42776)
Exp Realty
153 Mcdonough Lane
Northern Bruce Peninsula, Ontario
56 Acres of serenity and opportunity! Whether you are considering an investment venture or searching for a unique property for your very own private retreat, this property offers plenty of potential. With over 5600ft. of shoreline on both Gauley Bay and Lake Huron, you can enjoy both sandy and rocky shorelines. Sited on a paved, year-round road which leads to a community of executive homes, development potential awaits those with a vision! PD (Planned Development Zone) zoning classification currently in place. The property features a privately maintained road running its entire length by the shoreline, offering easy access for a vehicle or ATV. For those who appreciate nature the property is quite diverse offering both open and treed areas, natural rock and rolling topography. Enjoy swimming in the protected Bay along the sandy shoreline or kayak and boat from the rocky shore out to Lake Huron. The expansive waterfront features Eastern and Southern exposures. There are structures on site and a hand pump well, reminiscent of days past. The property and structures are being sold As Is. Kindly book a private viewing with a REALTOR to appreciate the property fully! (id:42776)
RE/MAX Grey Bruce Realty Inc.
456 Mooney Crescent
Orillia, Ontario
Discover your dream home on the coveted Dougall Canal with direct, protected access to Lake Couchiching! This sprawling 4-level backsplit sits at the end of a quiet, family-friendly cul-de-sac in one of Orillia's most sought-after neighbourhoods. Extensively updated with new carpets, fresh paint, and professional landscaping - ready for you to unpack and enjoy! With so many incredible highlights including a bright foyer with easy flow to main living areas, stunning canal views from rear-facing rooms, lower-level walkout and incredible mature trees shading the yard, this property is sure to check all the boxes! An expansive private dock with 15 & 30-amp power for your boat is ready for boating, kayaking, fishing, or sunset relaxation. Minutes from parks, trails, Hwy 11, and downtown Orillia. Your waterfront lifestyle starts here - book your private showing today! (id:42776)
Century 21 B.j. Roth Realty Ltd.
352 Stephanie Drive
Guelph, Ontario
Beautifully updated home offering exceptional curb appeal with a neutral cream brick exterior, modern front door, concrete driveway, and double car garage. Inside, you'll find a spacious layout designed for both everyday living and entertaining. The heart of the home is the chef-inspired kitchen, fully upgraded in 2024, featuring a side-by-side refrigerator and freezer, six-burner gas stove with pot filler, built-in microwave, quartz countertops and backsplash. The main floor has beautiful engineered hardwood and ceramic flooring throughout, the striking wood staircase with glass railing, also updated in 2024, sets a modern tone. Convenient main floor laundry with a gas dryer adds everyday functionality. Upstairs, retreat to the oversized primary suite complete with a walk-in closet and spacious ensuite bath. Generously sized bedrooms and bathrooms provide comfort for the whole family. The fully finished basement extends your living space with endless possibilities for a future home theatre, gym, office, or play area. Step outside to your private backyard oasis! Enjoy a stamped concrete patio, a deck with privacy wall (2023), a hydro pool, gas line for barbecue and future fire pit, and a fully fenced yard (2020). The roof was replaced in 2019, offering peace of mind for years to come. This home blends timeless charm with modern updates-truly a must see! (id:42776)
Peak Realty Ltd
17 - 44 Trott Boulevard
Collingwood, Ontario
Georgian Bay Waterfront Corner/ End Unit Condo! Welcome to your dream waterfront retreat! This beautifully updated 3-bedroom, 2-bathroom condo offers breathtaking views of Georgian Bay with private beach access~ the perfect blend of comfort, style, and serenity. Step inside to a bright, open-concept living, dining, and kitchen area designed to capture natural light and showcase stunning waterfront vistas. Enjoy cozy evenings by the gas fireplace or step out onto one of two private balconies that open directly onto tranquil green space/ escarpment~ Stunning Sunrises and Sunsets ~ideal for peaceful relaxation or entertaining. The spacious, chic modern kitchen features~ luxury cabinetry, countertops, electric fireplace and modern finishes throughout. Major exterior upgrades in 2024 include new siding, roof, and insulation, ensuring long-term comfort and efficiency. Tucked away in a quiet corner of the complex, this unit offers exceptional privacy while being just minutes from historic downtown Collingwood and everything the region has to offer: Blue Mountain Village Championship golf courses, Scenic trails, Spas, Dining, Shopping, and Cultural Events. Embrace a four-season lifestyle on the shores of Southern Georgian Bay *Dedicated Bike/Kayak Storage. Condo fees include: Bell Fibe Better TV with Crave1.5 GB unlimited internet - ideal for remote work, streaming, and staying connected. Discover the magic of Georgian Bay living ~where every day feels like a getaway! (id:42776)
RE/MAX Four Seasons Realty Limited

