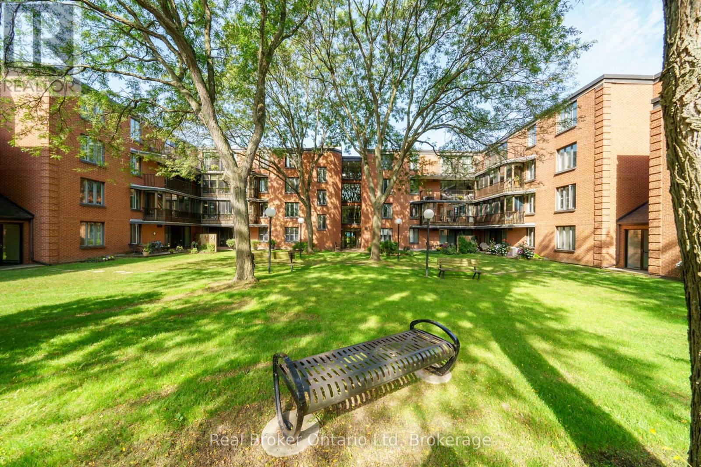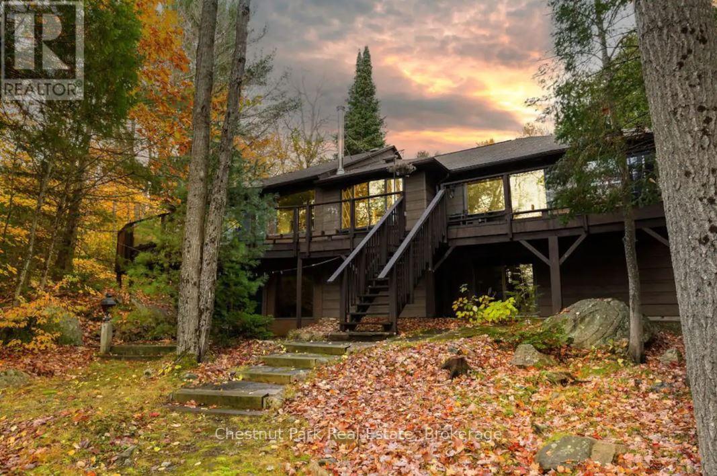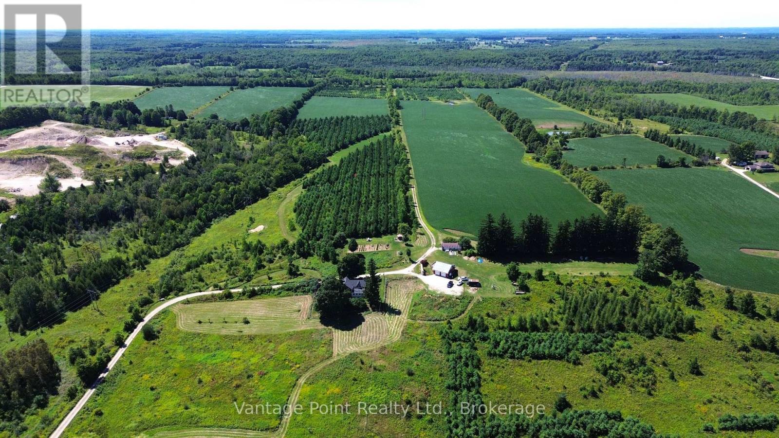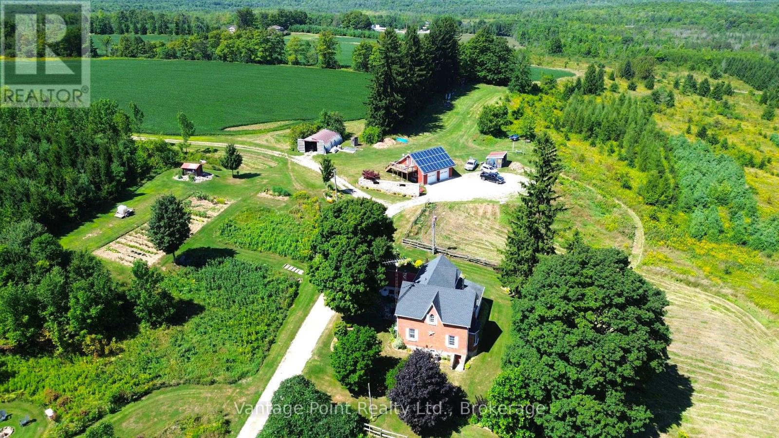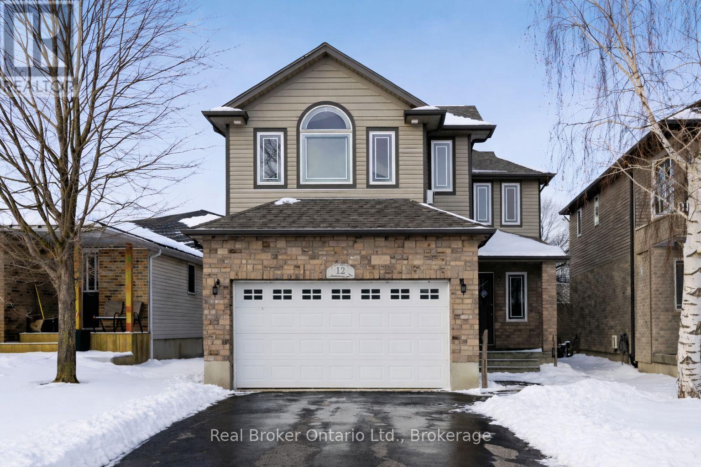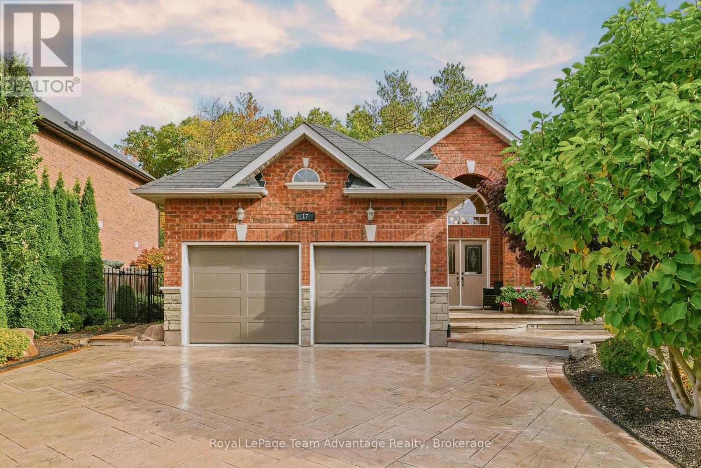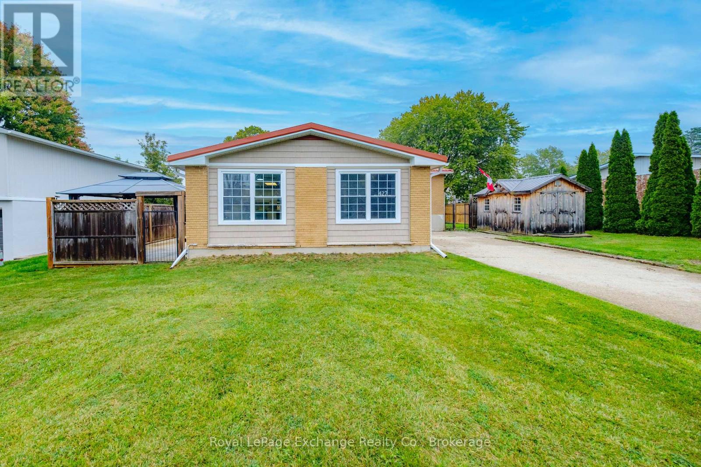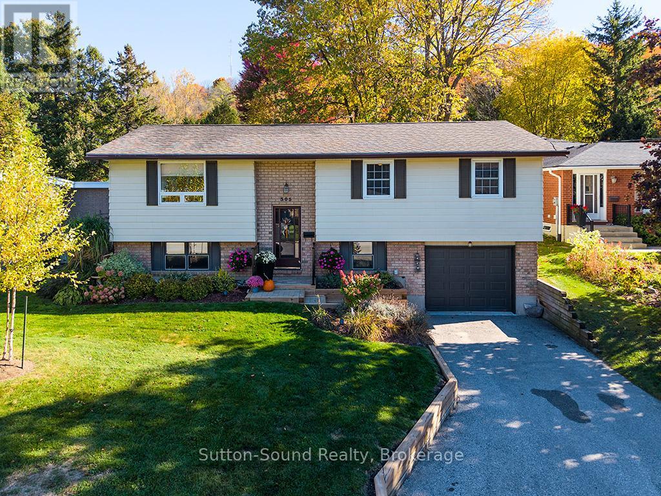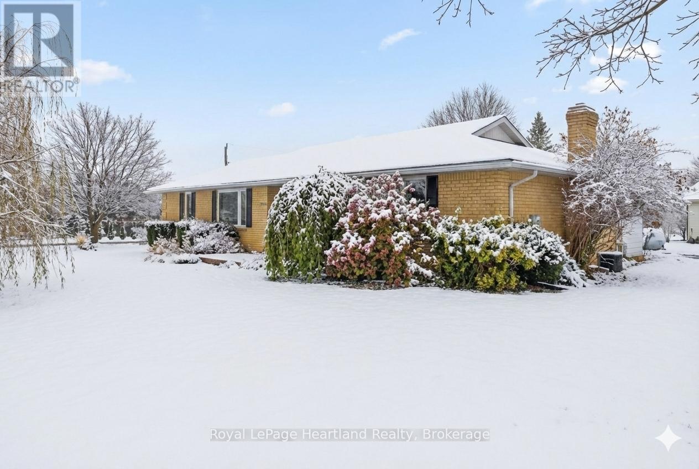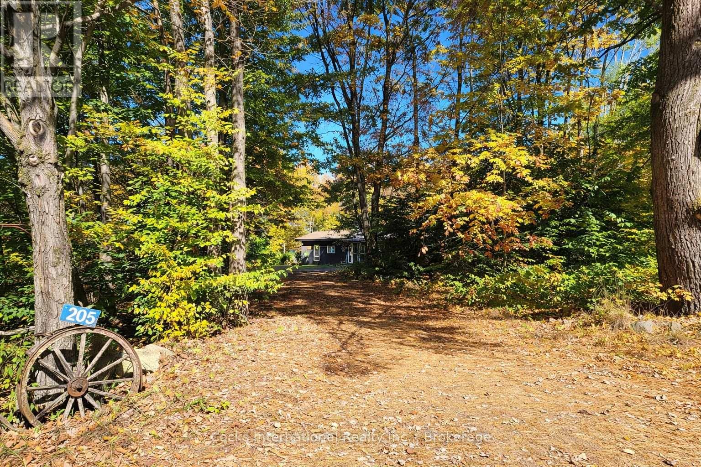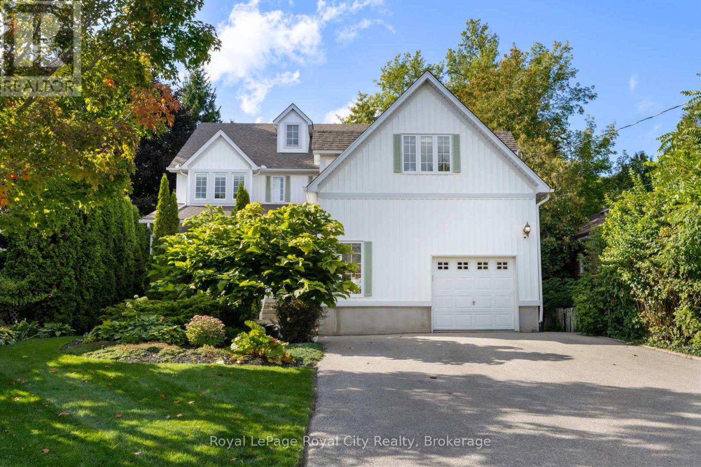314 - 150 Wilson Street W
Hamilton, Ontario
Renovated, refined, and ready to impress This 3-bed, 2-bath condo checks all the boxes with hardwood floors, granite counters, and new stainless steel appliances throughout. The dreamy primary suite features a custom walk-in closet and spa-inspired ensuite, while the private enclosed patio (hello, electric fireplace!) is made for cozy nights in. Add in a spacious kitchen, dining area for entertaining, in-suite laundry, underground parking for two, and a beautifully cared-for building with elevator access and a hidden-gem garden terrace - this one truly has it all. See attachment for full list of upgrades. (id:42776)
Real Broker Ontario Ltd
275 North Menominee Lk Road
Lake Of Bays, Ontario
LAKE MENOMINEE - HIGHLY SOUGHT-AFTER & YEAR-ROUND! Less than 2.5 hours from the GTA, this exceptional four-bedroom, fully winterized lakehouse on beautiful Lake Menominee offers the perfect blend of privacy, comfort, and convenience. With over 3,300 sq. ft. of living space, this south-facing retreat enjoys all-day sun and serene views of untouched crown land across the lake.Inside, a spacious layout features multiple walkouts to the water from the kitchen, primary suite, and lower level. Thoughtfully designed for year-round living and entertaining, the home includes a sauna, screened-in gazebo, and cozy entertainment area.Outdoors, enjoy a gentle, hard-packed sand entry, dry boathouse on the shore, two storage sheds, stacked cords of wood, and an insulated double garage. Rarely available on this lake-there's no public boat launch, meaning you can launch directly from your own property. Located on a municipally maintained year-round road, just 15 minutes to downtown Huntsville, Hidden Valley Highlands Ski Area, and 20 minutes to Arrowhead Park, this property offers the best of Muskoka living with the convenience of modern amenities, including upgraded smart-home features, high-speed internet, and abundant storage.This Lake Menominee gem is ready for your family to move in and start making memories! (id:42776)
Chestnut Park Real Estate
557440 4th S Concession
Meaford, Ontario
A truly rare offering, this remarkable farm property spans 140.5 acres comprised of a 90.5 acres plus a separate 50-acre rear parcel, blending productive farmland, natural beauty, and timeless homestead charm. The beautifully preserved 4-bedroom, 2-bath century home is in exceptional condition and showcases original character throughout, including two separate staircases, refinished original flooring, generous principal rooms, and thoughtful upgrades that seamlessly balance historic appeal with modern comfort. Supporting the main residence is a 30x30 detached garage, fully spray-foamed with 100-amp service, featuring a finished upper level ideal for office, studio, or additional living space, complete with a deck overlooking sweeping countryside views. Solar panels installed in 2017 are net-metered, resulting in impressively low hydro costs averaging approximately $45 per month on equal billing. The property is well equipped with functional outbuildings, including a 20x40 Quonset hut with hydro and concrete floors, perfect for storage, equipment, or workshop use, along with a 10x12 garden shed. The land itself is outstanding, offering approximately 42 acres of workable, high-quality loam soil with last year's crop being soybeans. There is a plantation of roughly 20,000 mixed trees (pine, spruce, oak) that adds long-term forestry value and potential future income. Two ponds, including one stocked with speckled trout, offer water access and recreational value. The additional 50-acre rear parcel features a mature mixed bush of cedar, pine, maple, ash, and poplar, also backing onto Blacks Creek, providing excellent opportunities for recreation, trails, or sustainable woodlot use. Ideally located just 15 minutes to Owen Sound and 20 minutes to Meaford, this exceptional property offers the perfect balance of rural privacy, agricultural potential, and refined country living. Additional income is generated through the tenant farmer. (id:42776)
Vantage Point Realty Ltd.
557440 4th Concession S
Meaford, Ontario
A truly rare offering, this remarkable farm property spans 140.5 acres comprised of a 90.5 acres plus a separate 50-acre rear parcel, blending productive farmland, natural beauty, and timeless homestead charm. The beautifully preserved 4-bedroom, 2-bath century home is in exceptional condition and showcases original character throughout, including two separate staircases, refinished original flooring, generous principal rooms, and thoughtful upgrades that seamlessly balance historic appeal with modern comfort. Supporting the main residence is a 30x30 detached garage, fully spray-foamed with 100-amp service, featuring a finished upper level ideal for office, studio, or additional living space, complete with a deck overlooking sweeping countryside views. Solar panels installed in 2017 are net-metered, resulting in impressively low hydro costs averaging approximately $45 per month on equal billing. The property is well equipped with functional outbuildings, including a 20x40 Quonset hut with hydro and concrete floors, perfect for storage, equipment, or workshop use, along with a 10x12 garden shed. The land itself is outstanding, offering approximately 42 acres of workable, high-quality loam soil with last year's crop being soybeans. There is a plantation of roughly 20,000 mixed trees (pine, spruce, oak) that adds long-term forestry value and potential future income. Two ponds, including one stocked with speckled trout, offer water access and recreational value. The additional 50-acre rear parcel features a mature mixed bush of cedar, pine, maple, ash, and poplar, also backing onto Blacks Creek, providing excellent opportunities for recreation, trails, or sustainable woodlot use. Ideally located just 15 minutes to Owen Sound and 20 minutes to Meaford, this exceptional property offers the perfect balance of rural privacy, agricultural potential, and refined country living. Additional income is generated through the tenant farmer. (id:42776)
Vantage Point Realty Ltd.
12 Langrell Avenue
Tillsonburg, Ontario
Welcome to 12 Langrell in Tillsonburg, a home that offers a little more than you expect, starting with a primary suite that feels like your own getaway. Step out to the private walkout balcony for a morning coffee or a quiet read in the evening, then unwind in the ensuite with a jetted soaker tub. The main floor is bright and inviting, with a kitchen finished with stainless steel appliances and a layout that keeps daily life simple, whether you're making dinner, hosting family, or keeping an eye on everything happening around you. Downstairs, the finished basement adds real flexibility with a gas fireplace as the focal point and an additional bedroom that works well for guests, a teen space, or a dedicated office. Out back, the deck with a gazebo creates a comfortable spot to entertain, relax, and extend the living space when the weather cooperates. A well-rounded home with standout features in all the right places. (id:42776)
Real Broker Ontario Ltd.
17 Borland Crescent
Caledon, Ontario
Welcome to exceptional living in Caledon East. Immaculately kept, spacious open concept bungalow with 3+2 Bedrooms and 3 baths. Approx. 3,835 sq.ft of finished living space. Backyard backs onto a ravine lot. Beautiful deck and finished basement built for entertaining. The main level features hardwood floors, high ceilings and a gourmet kitchen with granite counters ideal for both everyday living and hosting family and friends. The finished lower level offers two additional bedrooms, a recreation room with custom bar, billiard table and media area. Also included is a Generac generator, stamped concrete driveway and fully fenced backyard with stunning gardens and irrigation system. Beautiful family home in one of Caledon East's most sought after areas. (id:42776)
Royal LePage Team Advantage Realty
427 Highland Drive
Kincardine, Ontario
Step into this beautifully updated Kincardine home, offering a like new feel with stylish new flooring, fresh paint, modern trim, updated railings and more. With 3+2 bedrooms and 2 full bathrooms, this inviting residence is perfectly sized for families seeking both comfort and functionality. The open-concept layout includes a bright open concept kitchen and dining area with convenient patio access, ideal for indoor-outdoor living and entertaining. The house is fully finished with a large open rec. room in the lower level, with ample storage. Enjoy a spacious backyard with ample green space, perfect for children, pets, and summer activities. A charming side patio provides wonderful privacy, while the homes layout promotes easy flow between indoor and outdoor spaces. Located just minutes from the hospital and within easy walking distance to downtown amenities, the beach, shops, restaurants, and community events, this home delivers both daily convenience and access to Kincardine's lively lakeside culture.Whether looking for a move-in ready family home or a place to enjoy everything Kincardine has to offer, this turnkey property is a rare opportunity not to be missed. (id:42776)
Royal LePage Rcr Realty
305 8th Avenue E
Owen Sound, Ontario
On a quiet Cul-de-sac sits this meticulous 3+1 bed, 2 bath raised Bungalow. Built by Tom Clancy and offering 1075 + 800 sq ft of naturally lit living space, with large windows. Situated in a great neighborhood!! The upper level consists of an open living room and dining room with access through the French doors to the back deck and partially fenced yard. 3 good sized bedrooms, with the primary having ensuite privileges. The lower level rec room with the natural gas fireplace provides a place to unwind and relax, especially on those cold nights. An extra bedroom and with a 3 pc bathroom does make the set up lend well to an extended family. There is a laundry room and access to the garage. This home has been consistently updated and then well cared for! The split ductless system offers heating and cooling. There is baseboard back-up, however it is never used. A great house for many different families and lifestyles. (id:42776)
Sutton-Sound Realty
193 Edinburgh Road S
Guelph, Ontario
Welcome to this solid brick bungalow ideally located within walking distance to downtown, the river and park trails, the university, Stone Road Mall, and everyday amenities! Whether you're an end-user seeking a mortgage helper or an investor, this is a project with strong rental potential! A blank canvas, the home remains in its original condition, ready for renovation and modernization. The main floor provides a practical layout with three good-sized bedrooms, and original hardwood beneath the carpeting! The basement offers a separate side entrance - perfect for creating a future basement apartment. The property has seen important mechanical updates, including a new hot water heater (2024), updated roof (2015), furnace (2015), and central air conditioning (2019) - giving you a head start on the essentials! Outside, you'll appreciate the large fully fenced backyard, a carport, and plenty of parking. The lot offers both functionality and room to reimagine the outdoor space to suit your lifestyle. Dont miss this chance to own a versatile property in a highly desirable, central location - ideal for students or families. (id:42776)
Royal LePage Royal City Realty
1020 Main Street
Howick, Ontario
Stunning Brick Bungalow on Half-Acre Lot with In-Law Suite Potential! Welcome home to 1020 Main St in the charming community of Wroxeter. Situated on a sprawling half-acre lot, this solid brick bungalow offers the perfect blend of rural tranquility and modern convenience. Boasting 3+1 bedrooms and 2 full bathrooms, this home has been tastefully refreshed and is ready for you to move right in. Step inside to discover a bright and inviting interior featuring fresh paint and durable new flooring throughout. Peace of mind comes standard here, with a brand-new propane furnace installed in May 2025. The main floor offers comfortable family living, while the lower level opens up a world of possibilities. With plumbing roughed in for a second kitchen, the basement is perfectly primed to be converted into an in-law suite, accessory apartment, or the ultimate entertainment zone. Outside, the property truly shines. The attached garage and bonus storage shed provide plenty of room for toys and tools, while the massive backyard offers ample green space, fresh landscaping, and plenty of room to install your dream pool. Located just down the street from the local baseball diamond and playground, this is the perfect setting for a growing family. Don't miss out on this Wroxeter gem! (id:42776)
Royal LePage Heartland Realty
205 Lockes Road
Perry, Ontario
205 Locke's Road, Novar, offers a rare opportunity to own a peaceful country property in the desirable Savage Settlement area of Perry Township. Set on 7.59 acres with frontage on both Locke's Road and Lakeview Drive, the land provides a blend of open space, wooded privacy, and mature apple trees that enhance the natural setting. The home features 2 bedrooms plus a loft, 1 bathroom, and a practical layout with a partial full-height basement and crawl space. The walkout basement includes laundry facilities and workshop space, offering added functionality and storage. A standout feature of the property is the detached bunkie, approximately 640 sq ft including loft, complete with a wood stove (not WETT certified), making it ideal for guests, creative space, or seasonal use. Additional storage buildings and a rustic privy add to the property's rural character. Full of charm and potential, this property is well-suited for those looking to personalize a year-round residence or enjoy a private country retreat. Conveniently located just minutes from Mirage Lake and Fish Lake, and a short drive to Novar and Huntsville amenities, this is a solid opportunity to secure acreage in a sought-after rural setting. Book your showing today! (id:42776)
Cocks International Realty Inc.
168 Palmer Street
Guelph, Ontario
168 Palmer Street is a 'must see'! Custom-built home perfect for families seeking both luxury and convenience. Located steps from St. Georges Park, this home is also just a short walk from downtown Guelph and the GO station and walking distance to all schools and shopping. With over 4,700 square feet of beautiful living space, this property was designed for modern living. The main floor features a welcoming front porch where you can relax with a glass of wine, walk into the grand entrance, then the gourmet kitchen is designed for family meals at the table and features built-in stainless steel appliances, pantry, and loads of cupboards. The bright, spacious family room with a cozy gas fireplace with built-ins and walk out to the back yard is next to the kitchen, the formal dining room is a must see! There is also a main floor bedroom and three-piece bathroom that offer added flexibility. Upstairs, you'll find three generous bedrooms, each with its own ensuite bathroom. The fully finished lower level provides even more space to relax and entertain, with a large recreation room/games room, gas fireplace, a two-piece bathroom, laundry room with a laundry chute! Step outside to discover your private oasis. The backyard is a true showstopper, featuring a beautiful SOLDA saltwater pool, hot tub, gazebo, and multiple patios and kids play centre all enclosed by mature trees. Excellent mechanicals, nine-foot ceilings, hardwood floors, all brand new carpets plus the house has just been completely re-painted & ready to move in! (id:42776)
Royal LePage Royal City Realty

