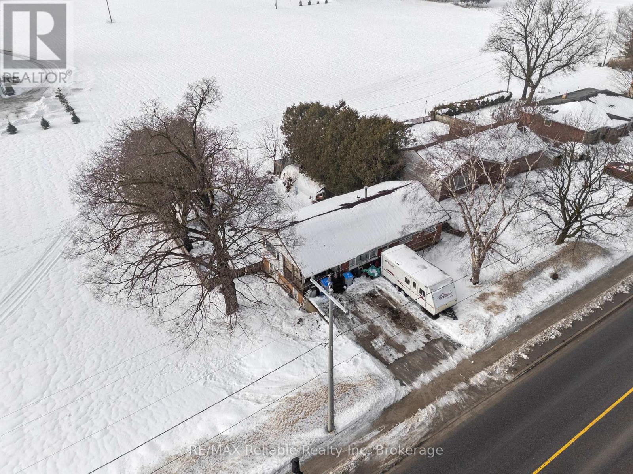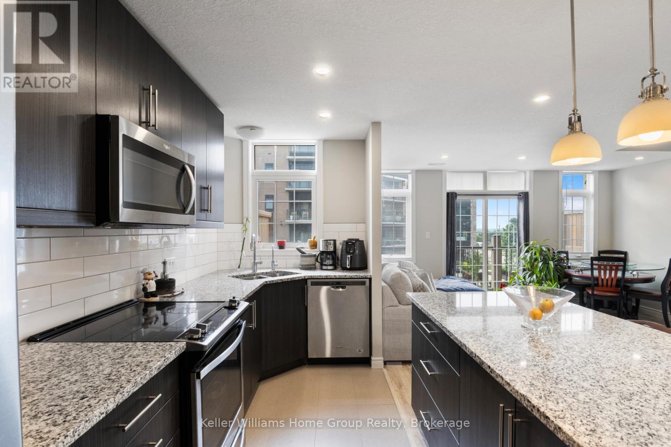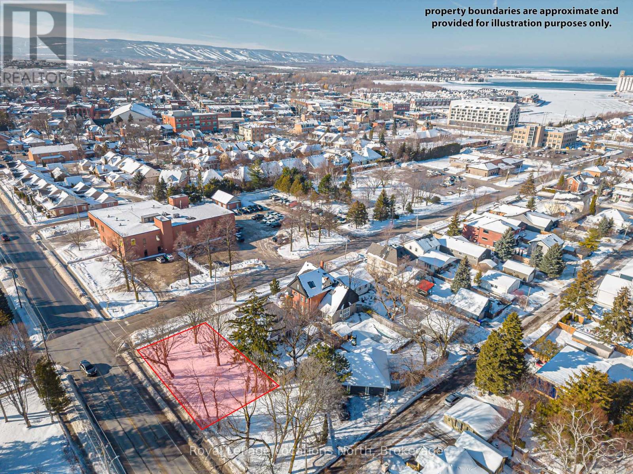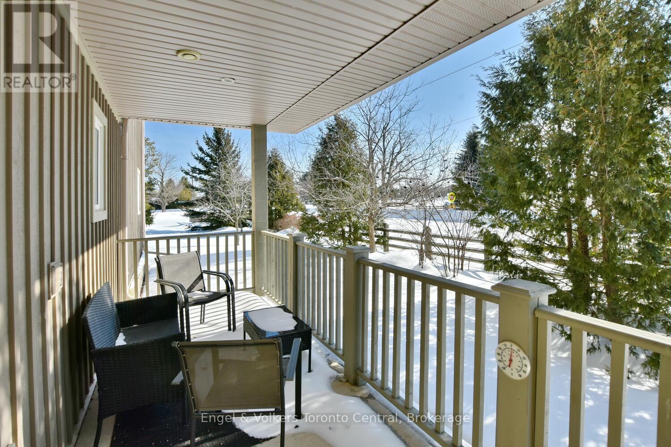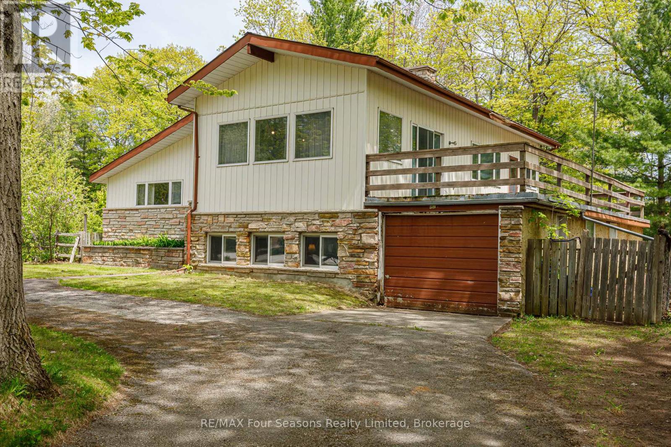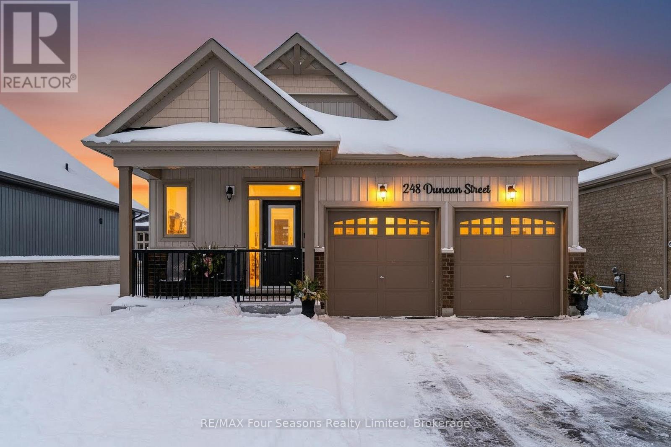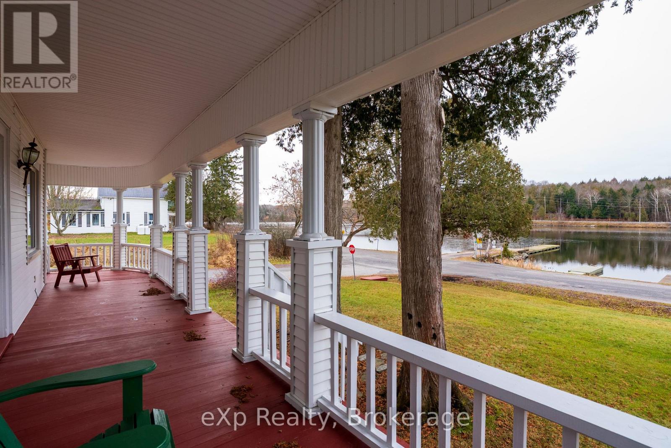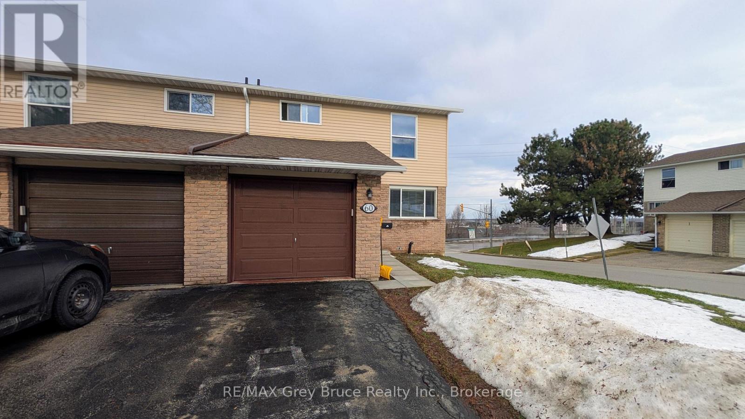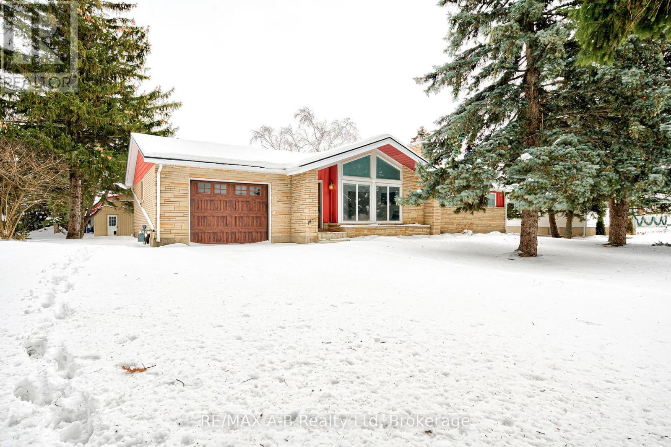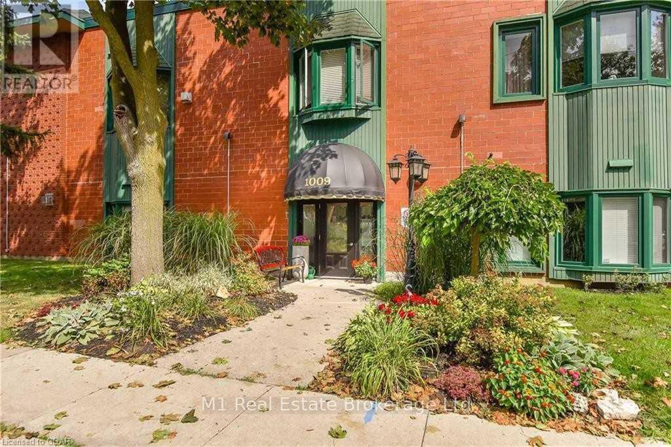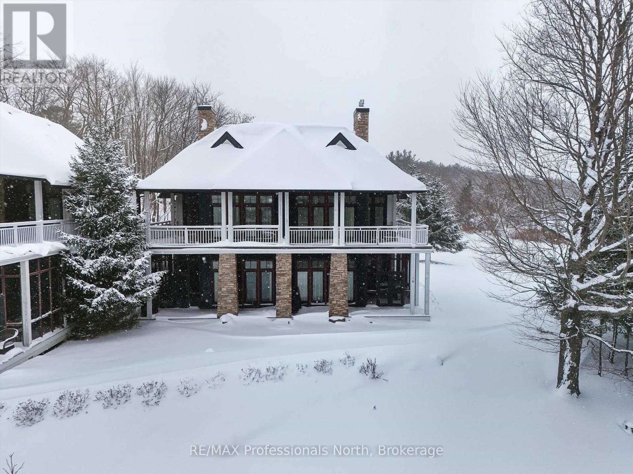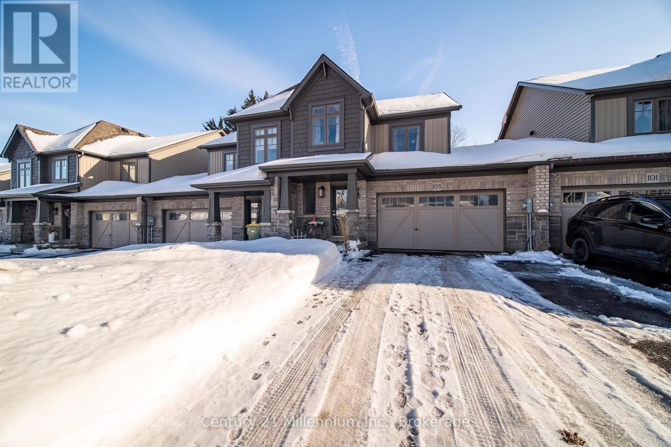117 Goderich Street E
Huron East, Ontario
Excellent solid one level 3 bedroom home great for expanding family with option to finish the basement for extra space. Put on your personal touch! Potential for in law suite in the basement. Bright open concept layout. Hardwood floors main level. Backs onto green space. Walk out basement leads to a large partially fenced in yard with south facing views. Enjoy your morning coffee out on the back deck just off the kitchen. Close to the hospital, public park and pool and uptown. Don't miss out on this great opportunity! Call to set up your showing today! (id:42776)
RE/MAX Reliable Realty Inc
314 - 333 Gosling Gardens
Guelph, Ontario
RENT TO OWN OPTION AVAILABLE. Step into a townhouse that actually gets your lifestyle. With designer finishes, neutral tones, and an open, airy vibe, this 2-bed, 3-bath home is built for both your hustle and your downtime. The kitchen is made for convenience with a grand island, granite countertops, and sleek, top-tier appliances perfect for hosting friends. Enjoy low condo fees, underground parking (no scraping ice!), in-suite laundry, on-demand hot water, and a spacious master with a private ensuite. Floor-to-ceiling windows bring in tons of natural light, while your private balcony is your go-to sunset spot. Pet-friendly? Absolutely. Steps from trails, cafes, and your favourite local eats, with easy access to downtown for nights out or commuting. Investors will love the sought-after South Guelph location and easy rental potential in this growing market. Ready for a lifestyle upgrade that aligns with your goals? Book your private showing today and see what effortless living looks like. (id:42776)
Keller Williams Home Group Realty
149 Minnesota Street
Collingwood, Ontario
Incredible opportunity to build your dream home on this newly created lot on desirable Minnesota St. This is an exceptional opportunity as the lot has municipal water, sewer, natural gas and hydro are available for connection. 50 x 100 foot corner lot offers R2 zoning (possibility for up to 4 units) and is located in a well established area and still close to all amenities including downtown, waterfront, parks, schools, trails, skiing and golf. Taxes are not assessed yet. Buyer is responsible to complete their due diligence. (id:42776)
Royal LePage Locations North
47 Meadowbrook Lane
Blue Mountains, Ontario
TURN-KEY, QUICK CLOSE OPTION MOVE-IN-READY This executive end-unit townhome in the prestigious Far Hills community offers over 2,400 sq. ft. above grade with bright, open living spaces, soaring ceilings, and unobstructed views from the front, back, and side of the home. With one deck and two porches, there's no shortage of outdoor areas to relax and enjoy the surrounding beauty.Inside, this home features 3 bedrooms, including a generous 300 sq. ft. primary suite complete with a spa-inspired ensuite showcasing a Jacuzzi tub, double sinks, and walk-in shower. A rough-in for a 4th bathroom in the basement offers excellent potential for future expansion. The double car garage includes convenient interior access to the mud/laundry room equipped with front-load washer & dryer.The main level offers exceptional flow with an office/den, an open-concept kitchen, dining area, and great room. Enjoy walkouts to a side deck off the dining room-perfect for BBQs-as well as another deck off the laundry area. The kitchen features stainless steel appliances, including a gas stove, refrigerator, dishwasher, and microwave. Additional features include central air, high-efficiency gas heating, an Ecobee WiFi thermostat, and several WiFi-enabled light switches.Condo fees include internet & cable TV, plus access to outstanding community amenities: a clubhouse, in-ground pool, tennis and pickleball courts, social area with pool table & darts, exercise facilities, and washrooms with showers.Ideally located within walking distance to beaches, parks, the dog park, downtown Thornbury, and the marina, and just minutes to Collingwood and Meaford. Outdoor enthusiasts will love the nearby Georgian Trail and close proximity to Georgian Peaks, Blue Mountain, and Beaver Valley ski clubs.Be sure to check out the Virtual Tour & Floor Plans under Multimedia. (id:42776)
Engel & Volkers Toronto Central
828 Oxbow Park Drive
Wasaga Beach, Ontario
DEVELOPMENT POTENTIAL~ Possibility for Lot Severance! Discover the Calm and Quiet of this Unique Property Situated on a Generous 20,000 sq ft lot, Surrounded by Mature Trees and Natural Beauty. A Nature Lover's Paradise~ Perfect for Fishing Enthusiasts & Bird Watchers! Welcome to your personal retreat Where Water, Wildlife, and Recreation Come Together in Perfect Harmony! Explore the World's Longest Freshwater Beach and Iconic Oxbow Dunes! Wasaga Beach is a Thriving Community with Abundant Amenities! Experience Small-Town Charm with Big-City Perks Including: Shopping (Future Costco), Dining, Sports Parks, Modern Arena/Library and YMCA. Enjoy Canoeing, Kayaking, Pontoon Boating, Motorized Water Sports and More, all from the Public Boat Launch~ 100 Steps from your Door. Prime Location~ Close Proximity to Historic Downtown Collingwood, Golf Courses, Waterfront Events, Music Festivals/ Concerts, the Renowned Blue Mountain Ski Resort and Blueberry Trails. Inside, you'll find a charming retro design that captures a sense of nostalgia, perfect for creating lasting family memories. Whether you're looking to invest, redevelop, or simply settle into a relaxing lifestyle, this property is full of opportunity. (id:42776)
RE/MAX Four Seasons Realty Limited
248 Duncan Street
Clearview, Ontario
Stunning 2023 Bungalow on a Premium Lot (46.43 X 104.99) Turnkey Single-Level Living *Bright, modern 2+1 bedroom, 3-bathroom bungalow featuring *over 1,690 sq. ft. of finished living space, designed with comfort, style, and functionality in mind *Open-concept main floor with 9' ceilings *modern chic lighting *elegant window coverings *premium finishes throughout *gourmet kitchen featuring quartz countertops *large eat-in island *elite stainless steel appliances including a 36" fridge with water & ice, flattop range with oversized oven, over-the-range microwave, and Bosch SilencePlus dishwasher *Inviting living area with 6' patio door leading to a newly built spacious deck, complete with privacy lattice-perfect for entertaining or relaxing outdoors *Main-floor laundry with high-capacity stacked LG washer and dryer for everyday convenience *Oversized double car garage(accommodates truck)with inside entrance with 8' doors, quiet belt-drive openers, and a 4-car driveway with no sidewalk *Partially finished lower level includes a third bedroom and 4-piece bathroom, plus two large storage rooms ready for future customization *Beautifully landscaped yard with privacy plantings, 7' x 7' shed (2024), three mature Montrose Charm spruce trees, and a generous side yard ideal for gardens or play *Enhanced curb appeal with upgraded front porch railing and gated entry. Located in a vibrant, family-friendly neighbourhood, walking distance to trails, parks, pool, playground, curling club, and Main Street. Just 15 minutes drive to Historic downtown Collingwood & the longest fresh water beach~ Wasaga Beach, 30 minutes to Barrie and renowned Blue Mountain Village, with Costco coming nearby in 2026! A rare opportunity offering luxury upgrades, thoughtful design, and exceptional lifestyle appeal-ideal for downsizers, seniors, or growing families. Live your best life in Southern Georgian Bay~ skiing, championship golf courses, magical beach sunsets, hiking, festivals, art and culture! (id:42776)
RE/MAX Four Seasons Realty Limited
2 Henry Street
Mckellar, Ontario
You buy this property because life here feels easy, connected, grounded, and full in all the right ways. Picture mornings filled with fresh Manitouwabing lake air and quiet village streets, evenings that naturally stretch into a dining room built for tradition, and weekends spent wandering markets, planting gardens, launching the boat or jumping on the sled trails just seconds from home. This is a century home that holds more than character, it holds a lifestyle of belonging. You'll love hosting here, not because you have to, but because the space makes it effortless. Birthdays spill from the dining room into the living areas, summer games unfold across a rare double lot, and kids, dogs, and guests move freely in a home designed for gathering in every season. It will quickly become the place everyone gravitates to. Across the road you'll find a public beach, government dock, and even the opportunity to explore private dock access directly across from the property (pending permits), you get the waterfront lifestyle without the waterfront taxes. Inside, a traditional century layout unfolds with enduring fundamentals and undeniable historic charm. In McKellar, convenience feels refreshingly local-steps to the Kwik-Way, a cozy village bistro, Beaver Creek Organic Farm for fresh veggies and the beloved seasonal Saturday market held at Minerva Park throughout the summer. Location keeps you close to the community. Less than 20 minutes to Parry Sound, connections to Hwy 11 and Hwy 400 convenience has never been so easy. Character. Space. Lifestyle. Opportunity. This is a rare offering in a truly special community-where life unfolds exactly where you hoped it would. BE WHERE YOU WANT TO BE! (id:42776)
Exp Realty
60 - 60 Lila Road
Owen Sound, Ontario
GREAT VALUE! This is a condo that is suited for the first time home buyer, the investor, the downsizer and families alike. With the rare feature of a basement walkout to enclosed patio, this unit is one that will be attractive to most. Stretched out over three finished floors, with three bedrooms, two bathrooms, two gas fire places, attached garage and beautiful views, including a glimpse of the bay; this is a home you want to see. Very close to Georgian Collage, the hospital, shopping and all amenities. BOOK YOUR SHOWING TODAY (id:42776)
RE/MAX Grey Bruce Realty Inc.
3981 111 Road
Perth East, Ontario
A spacious, beautifully updated family home with endless potential. Welcome to a property that offers comfort, versatility, and room to grow. Set on a generous 90x200 ft lot, this home features three large bedrooms, a stylish bathroom, and a bright kitchen with a cozy dining area. The main floor flows effortlessly into a grand living room with soaring cathedral ceilings and a warm wood-burning insert, creating the perfect space for relaxing or entertaining. Downstairs, the fully finished basement adds even more living space, with two additional rooms, a second bathroom, and a spacious recreation room ideal for family fun, movie nights, or hosting guests. Recent upgrades include a new furnace and air conditioning system, a freshly renovated bathroom, and a brand-new roof giving you peace of mind and modern convenience. Step outside to enjoy a large covered deck and a stamped concrete patio, perfect for summer gatherings and quiet evenings. And for those who need extra space for hobbies, storage, or a home-based business, the incredible 1,600 sq. ft. heated shop is a game-changer. It even comes equipped with 600v three-phase power, offering flexibility for a wide range of uses. Whether you're a growing family, a passionate hobbyist, or an entrepreneur looking for a unique opportunity, this property delivers the space, features, and freedom to thrive. Don't miss your chance to make it yours schedule your private showing today. (id:42776)
RE/MAX A-B Realty Ltd
206 - 1009 Queenston Road
Cambridge, Ontario
Unit 206 at 1009 Queenston Rd is the kind of condo people talk about for years. The building's unbeatable location, combined with its generous unit sizes, means owners almost never leave, so when a spot like this becomes available, it disappears quickly. As soon as you step inside, you're welcomed by an abundance of natural light streaming through beautiful skylights that brighten every corner of the home from morning to evening. The entire unit features brand new flooring throughout - fresh, modern, and move-in ready. You're getting over 1300 square feet of smart, open living space with two massive bedrooms, each boasting its own private ensuite bathroom. Say goodbye to morning lineups or shared showers - here you'll enjoy real comfort and privacy every single day. On the practical side, you'll love having your own dedicated underground parking spot (no more scraping ice off your windshield in winter), plenty of visitor parking also underground, and a convenient storage locker located just steps from your parking spot. Spacious, sunny, private, and incredibly practical - all in one of the most sought-after buildings around. Units like this don't last long. If you've been waiting for something special, this could be the one. Come see why people fall in love the moment they walk through the door! (id:42776)
M1 Real Estate Brokerage Ltd
C6 5b - 1003 Matthews Drive
Muskoka Lakes, Ontario
Experience refined Muskoka living with this 3+1 bedroom, 3 bathroom luxury fractional ownership on the pristine shores of Lake Rosseau. This exclusive offering includes three fixed weeks plus two flexible weeks annually, providing the perfect balance of guaranteed time and spontaneous escapes. These private, beautifully appointed cottages are nestled beside the iconic Windermere House, placing you at the heart of one of Muskoka's most celebrated destinations. As an owner, you enjoy privileged access to many of Windermere House's renowned amenities, including the resort pool, spa, fitness centre, acclaimed dining options, and much more-delivering a true resort-style lifestyle without the full-time commitment. Set on a sandy shoreline with coveted south-west exposure, the property offers breathtaking sunsets and easy lake access. Marina docking is available, and golf course is just minutes away, ensuring endless opportunities for recreation and relaxation. Ownership also includes participation (should you wish), in a prestigious membership and exchange program, allowing you to enjoy other luxury shared-ownership resorts, should you choose to expand your vacation experiences beyond Muskoka. An exceptional opportunity to own on Lake Rosseau - luxury, lifestyle, and flexibility perfectly combined. Fixed weeks for 2026 are Family Day - February 13th-20th; March Break - March 13th-20th and October 16th-23rd. Flex weeks for 2026 are March 20th-27th (giving you 2 weeks back to back) and November 27th to December 4th. (id:42776)
RE/MAX Professionals North
103 Mullin Street
Grey Highlands, Ontario
Welcome home to this beautifully upgraded freehold townhouse in the heart of Markdale. This thoughtfully designed 3-bedroom, 2.5-bath home offers modern finishes and an ideal setting within a growing, family-friendly community.Step inside to an open-concept main floor where the contemporary kitchen features crisp white soft-close cabinetry accented with elegant gold-tone hardware, flowing seamlessly into the dining area and great room. Upgraded engineered hardwood flooring adds warmth and style throughout the main living space, complemented by a convenient powder room and interior access to the 1.5-car garage with remote door entry. Walk out from the great room to the 12' x 12' back deck with sleek modern black railings, creating a perfect extension of your living space for entertaining or relaxing outdoors.Upstairs, you'll find three bedrooms, including a spacious primary bedroom complete with a walk-in closet and a generous 3-piece ensuite featuring a walk-in shower with glass doors. A full 4-piece bathroom serves the additional bedrooms, offering comfort and functionality for family or guests.The unfinished basement provides flexible space for future development, storage, or customization to suit your needs. Outside, the fully fenced backyard with gated access sits on a deep, beautifully landscaped lot, offering more outdoor space than the average townhome. Ideally located just steps from the Markdale Golf & Curling Club, this home is also close to everything the community has to offer. Markdale continues to thrive as a vibrant hub in central Grey County, with shops, parks, a new hospital, new elementary school, arena, library, restaurants, and everyday amenities nearby. Outdoor enthusiasts will appreciate easy access to the Beaver Valley region, featuring hiking trails, waterfalls, fishing, and nearby skiing at Blue Mountain and Beaver Valley Ski Club. (id:42776)
Century 21 Millennium Inc.

