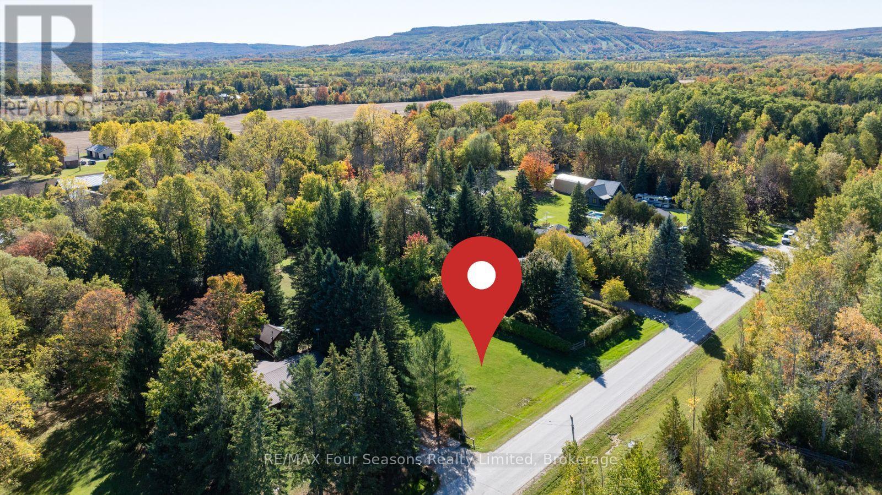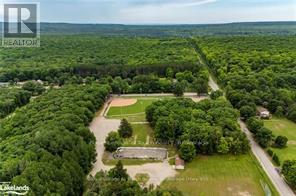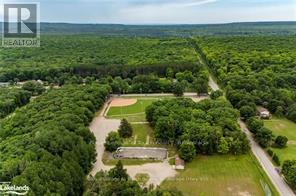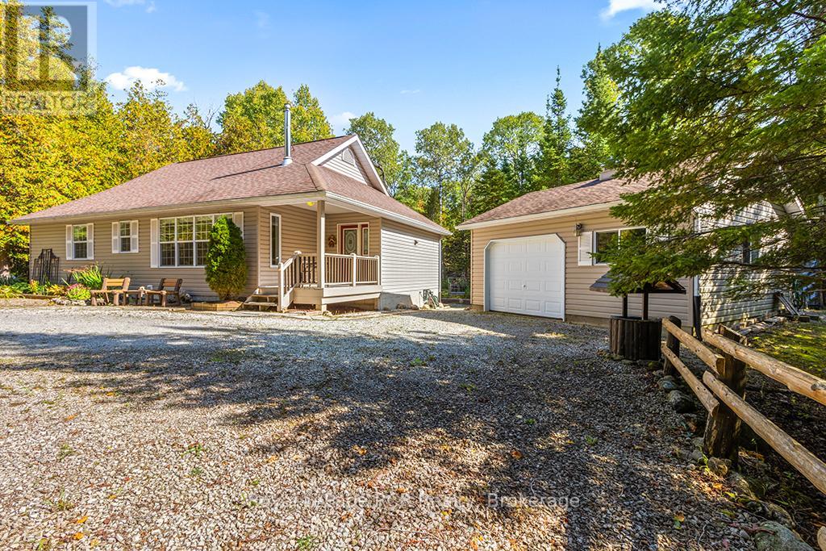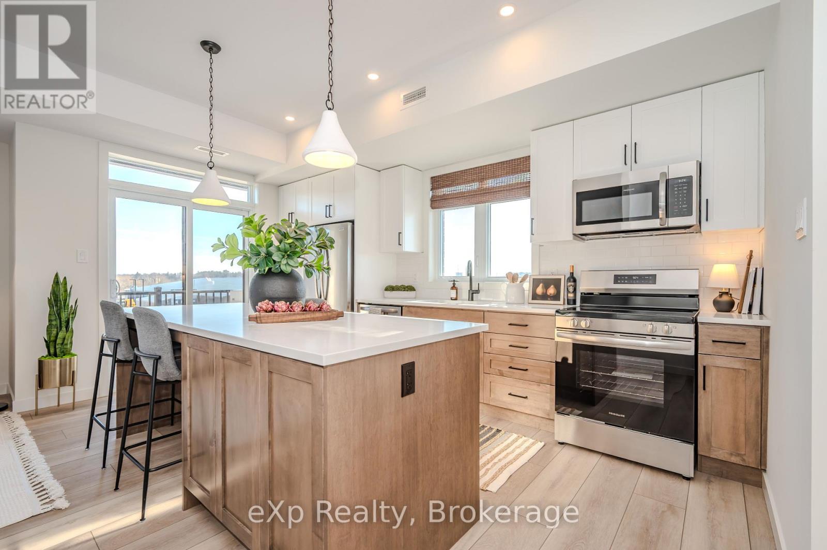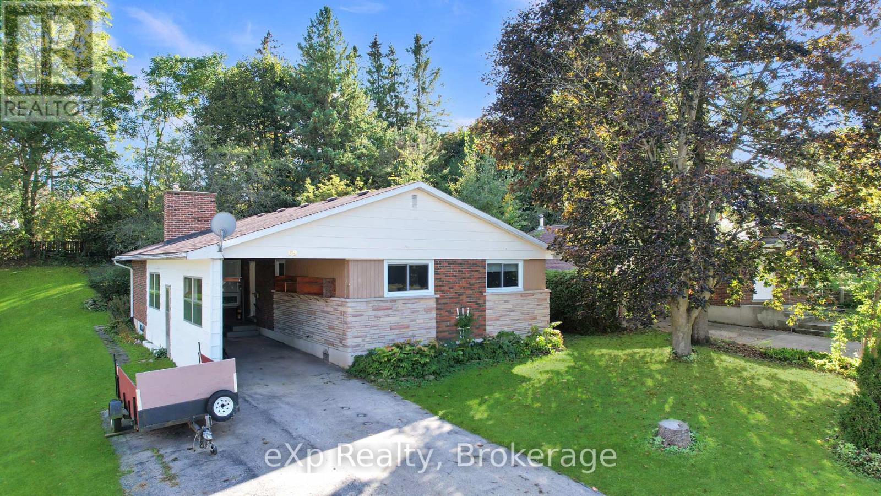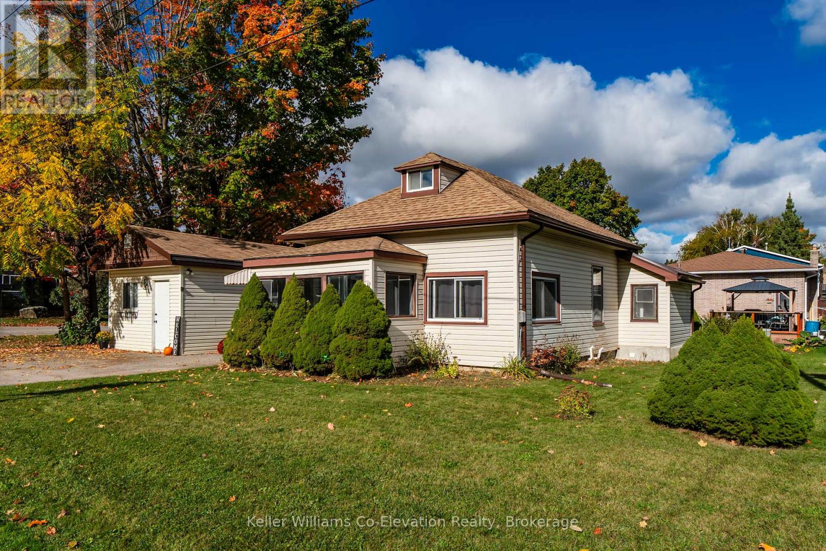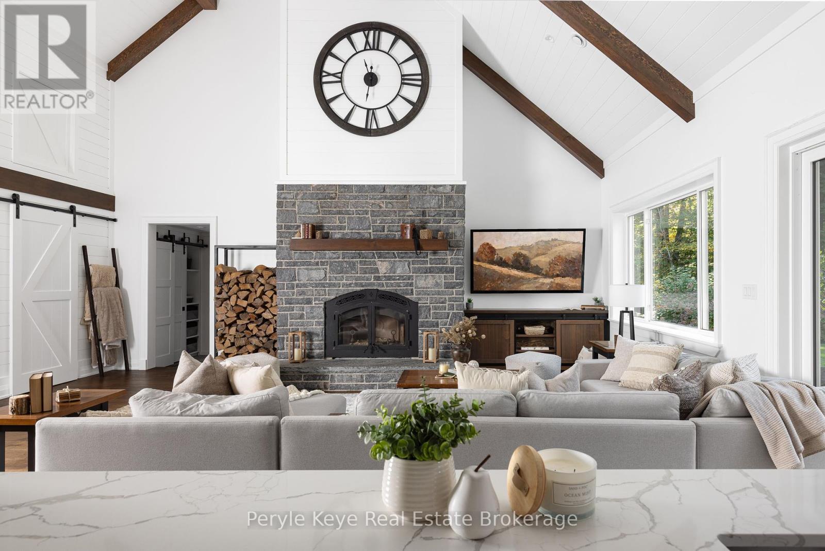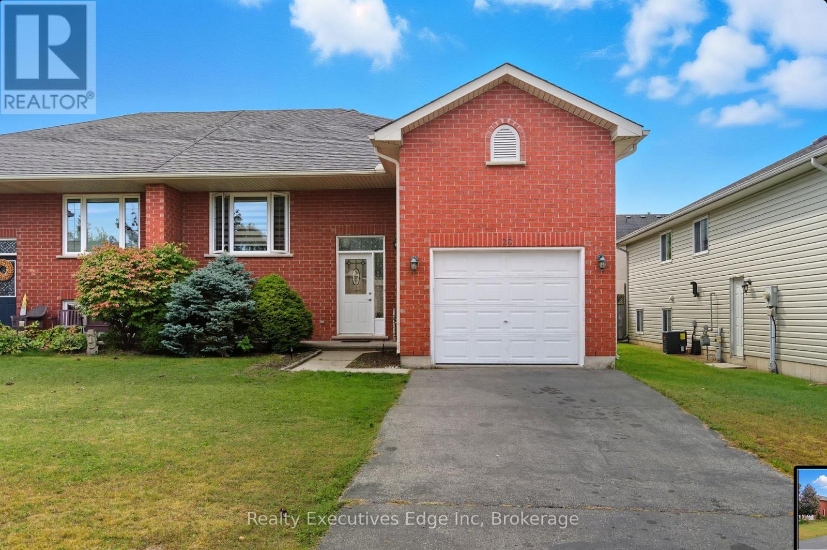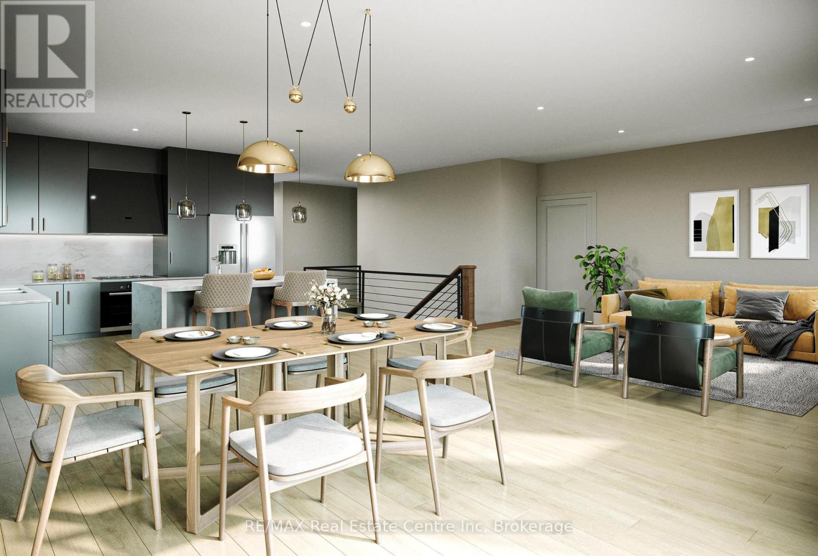5 Caddo Drive
Clearview, Ontario
Welcome to 5 Caddo Drive, a rare opportunity to own a spacious 0.62-acre (90ft x 362ft) vacant lot in a premier location offering both tranquility and convenience! Perfectly positioned just 10 minutes from Blue Mountain and moments from Georgian Bays crystal-clear waters, this property is a gateway to year-round adventure from skiing and snowshoeing in the winter to swimming, hiking, and road biking in the warmer months. This lot offers the potential to build your dream home or getaway retreat, subject to buyer due diligence and necessary approvals from Clearview Township and the Nottawasaga Valley Conservation Authority (NVCA). Whether you're ready to build or looking for long-term investment, this lot offers incredible upside in a thriving and sought-after region. Don't miss your chance to own a piece of Collingwood's natural beauty and outdoor lifestyle. Buyer to verify zoning, building requirements, and applicable permits. (id:42776)
RE/MAX Four Seasons Realty Limited
Lot 54 Whispering Pine Circle
Tiny, Ontario
Treed building lot situated in Rural Tiny, less than a 10 minute drive to town/amenities. Build your dream home here, enjoy the benefits of this location that include a boat launch, marinas, waterways to Georgian Bay, a park, playground, the OFSCA trail system and more. Full development charges apply. (id:42776)
Royal LePage In Touch Realty
Lot 48 Whispering Pine Circle
Tiny, Ontario
Treed building lot situated in Rural Tiny, less than a 10 minute drive to town/amenities. Build your dream home here, enjoy the benefits of this location that include a boat launch, marinas, waterways to Georgian Bay, a park, playground, the OFSCA trail system and more. Full development charges apply. (id:42776)
Royal LePage In Touch Realty
83 Lakewood Country Lane
Northern Bruce Peninsula, Ontario
GREAT VALUE HERE! Welcome to EASY-LIVING LAKEWOOD LIFE ... whether you are looking for a 'lock n' go' 4-SEASON COTTAGE, or YEAR-ROUND HOME ... you will find it in the Exclusive Park-like Lakewood Community on the Bruce Peninsula! The Lakewood Community offers a 200 ACRE PARKLAND, including a marked trail system, plus a PRIVATE LAKE with community dock, boardwalk & pavilion. Enjoy safe paddling or sailing on the tranquil waters of PRIVATE West Little Lake. Walk km's of marked trails & the peaceful lakeside boardwalk of this eco-friendly community. 83 LAKEWOOD Country Lane is an efficient, newer 1,325 sq ft ONE-FLOOR-LIVING design home with VAULTED CEILINGS and OPEN-CONCEPT GREAT ROOM, PROPANE FIREPLACE, crisp & fresh KITCHEN, & walk-out to ELEVATED DECKING overlooking the STUNNING PROPERTY! One floor living includes 3 bedrooms incl a PRIMARY BEDROOM w/ensuite & laundry (2 full bathrooms!). Well maintained - many updates including NEW FORCE-AIR FURNACE 2025. Outside, enjoy 300+ sq ft SUNDECK with retractable awning, INCREDIBLE PROPERTY with low maintenance landscaping & gardens - including NATURAL STONE walkways & patio - POND w/FOUNTAIN FEATURE, gazebo, OUTDOOR FIREPLACE and large LOCAL-LIMESTONE DESIGNS throughout. A VERY PRIVATE 1.638 ACRE PROPERTY - surrounded by trees! Insulated DETACHED GARAGE. The perfect mid-peninsula location: 2MINS to Lake Huron boat launch, 5MINS to Sandy Beach, 8MINS to Lions Head (shopping, hospital, school, library, marina, BRUCE TRAILS & Georgian Bay), 25MINS to Wiarton, 45MINS to GROTTO / Tobermory. (id:42776)
Royal LePage Rcr Realty
99 - 824 Woolwich Street
Guelph, Ontario
Occupancy expected for Summer 2026 in this brand-new two-storey home, presented by Granite Homes. Sitting at an impressive 1,106 sq ft with two bedrooms, two bathrooms, and two balconies. You choose the final colors and finishes, but you will be impressed by the standard finishes - 9 ft ceilings on the main level, Luxury Vinyl Plank Flooring in the foyer, kitchen, bathrooms, and living/dining; quartz counters in kitchen and baths, stainless steel kitchen appliances, plus washer and dryer included. Parking options are flexible, with availability for one or two vehicles. Enjoy a Community Park with Pergola, Seating, BBQs, and Visitor Parking. Ideally located next to SmartCentres Guelph, Northside combines peaceful suburban living with the convenience of urban accessibility. You'll be steps away from grocery stores, shopping, public transit, and restaurants. There are now also three designer models to tour by appointment and special promotions for a limited time! (id:42776)
Exp Realty
23 Waterview Lane
Blue Mountains, Ontario
Modern Elegance Meets Natural Beauty in the Heart of Thornbury Welcome to an exceptional new development in the picturesque town of Thornbury where contemporary luxury and serene surroundings come together seamlessly. Perfectly situated just minutes from charming local restaurants, boutique shops, and the iconic Thornbury Pier, this community offers effortless access to the best of the area. Spend your days exploring the scenic Georgian Trail or relaxing on the pristine beaches of Georgian Bay both right at your doorstep. Inside, thoughtfully designed open-concept interiors create an inviting flow between the gourmet kitchen, dining area, and spacious living room. Soaring windows bathe the space in natural light, while the main floor family room provides a cozy setting for relaxing or entertaining. Step outside to enjoy the beautifully integrated front and rear terraces or unwind on private decks that invite year-round indoor-outdoor living. Retreat to your luxurious master suite, complete with a spa-inspired ensuite, generous walk-in closet, elegant gas fireplace, and a private outdoor space. Every detail is crafted for comfort and style, offering a refined lifestyle in an unparalleled natural setting. Experience the very best of Thornbury real estate modern living infused with the beauty of Georgian Bay. (id:42776)
RE/MAX Hallmark York Group Realty Ltd.
69 8th Street
Hanover, Ontario
This charming 3-bedroom home in Hanover sits at the end of a quiet cul-de-sac, offering a peaceful and private setting. The bright and inviting living room features plenty of windows that showcase the mature trees in the backyard, creating a warm and natural backdrop year-round. Downstairs, a spacious rec room provides the perfect spot for entertaining, relaxing, or creating a cozy family space. (id:42776)
Exp Realty
808 Quebec Street
Midland, Ontario
You will love this charming 3 bedroom home with a large detached workshop. Located in Midland's desirable west end, next to Bayview Public School, perfect for first time buyers, young families or downsizers! This turnkey home is full of character and charm located on a level corner lot making lawn maintenance accessible and easily maintained for anyone. Freshly painted in neutral tones throughout, the home features a bright spacious living and dining area perfect for family time and entertaining. The main floor has two spacious bedrooms, full bathroom with two separate entrances. The backyard features a large paved area with plenty of room to play, garden, or entertain with a versatile outdoor space ready to enjoy, with potential to do more down the road. Downstairs, the basement includes laundry, storage space, and the potential for future finishing, whether you envision a playroom, more storage, or a gym. Located just a short walk to uptown or downtown Midland, Georgian Bay General Hospital, scenic walking and biking trails, Little Lake Park, the YMCA, shopping, restaurants, local marinas, the Arena, Recreation Centre and the Midland Cultural Centre. Everything you need is right around the corner. With numerous recent upgrades this well-maintained home offers style, function, and charm in one unbeatable package. Welcome home to a truly fantastic safe community - where your family's next chapter begins. (id:42776)
Keller Williams Co-Elevation Realty
1100 Xavier Street
Gravenhurst, Ontario
Every story starts with a setting. This one is set where craftsmanship, comfort, and quiet Muskoka living converge on a beautifully landscaped acre of land. Tucked into an upscale community just south of Gravenhurst and 1.5 km to HWY 11, this custom built 2022 bungaloft offers around 2600 sq ft of refined living space with a floor plan designed to function beautifully for both everyday living and weekend entertaining. From the moment you arrive, you're welcomed by award-winning perennial gardens, granite walkways, and landscape lighting that sets the tone. Inside, soaring 18-foot vaulted ceilings and a sun-filled, open-concept layout create an airy, inviting atmosphere and a wood-burning fireplace brings cozy warmth to those cooler days. The kitchen will make you excited to host family gatherings. Anchored by a large island, outfitted with high-end appliances and custom cabinetry designed to handle everything from weekday meals to holiday dinners. Radiant in-floor heating runs throughout the main house, even in the garage. And beneath the surface, a full mechanical setup features on-demand hot water, water treatment systems, and backup heat sources. Plus, a whole-home automatic generator ensures peace of mind year-round. A Muskoka room with floor to ceiling screens and constructed with timber framing invites you to unwind after hours, while soundproof insulation throughout the home ensures every space feels restful. Outdoors, irrigation covers the full yard and gardens, and stone pathways guide you to a fire pit patio under the stars. This home reflects quality in every surface, crafted with intention and maintained with pride. Your life is full of stories, and every story starts with a setting. (id:42776)
Peryle Keye Real Estate Brokerage
20 Landon Avenue
Norfolk, Ontario
Welcome to this beautifully cared-for family home nestled in the highly sought-after Lynndale Heights neighborhood of Simcoe. Larger than it looks, this property offers 3+2 bedrooms and 1+1 full bathrooms, making it ideal for growing families or multi-generational living. Inside, you'll be greeted by vaulted ceilings on the main level and an abundance of natural light, creating a warm, open, and airy atmosphere. The modern kitchen, fully updated in 2024 with brand-new appliances (fridge, stove, and dishwasher), flows effortlessly into the dining area and opens onto a spacious balcony/deck perfect for summer BBQs, morning coffee, or evening relaxation while overlooking the generously sized backyard. The fully finished lower level offers incredible versatility, featuring a large recreation room, two bright bedrooms with full-sized above-grade windows, and a 3-piece bathroom ideal for teens, guests, or in-law living. A single-car garage with extra height offers the potential for a storage loft, giving you all the room you need for tools, seasonal décor, or recreational gear. Other recent updates include a new roof (2021) and motorized shutters in the living room for added convenience and style. This is your chance to own a bright, spacious, and updated home in one of Simcoe's most desirable neighborhoods. Don't miss out- book your private showing today! (id:42776)
Realty Executives Edge Inc
68 Spruce Street
Cambridge, Ontario
Welcome to your dream home at 68 Spruce St, nestled in heart of historic Galt & just a short stroll from the scenic Grand River! This completely gutted (with only the original exterior brick remaining) & fully renovated gem offers the best of both worlds-timeless charm & modern comfort W/brand-new plumbing, electrical, high-efficiency windows & HVAC systems for peace of mind for yrs to come. Step into sunlit open-concept living & dining area bathed in natural light from stunning arched picture window. Scratch-resistant vinyl plank flooring ties the space together while 30 stylish pot lighting throughout enhances every room & creates a bright welcoming atmosphere-perfect for relaxing W/family or hosting friends. Showstopper kitchen W/white cabinetry, quartz counters & centre island topped W/warm butcher block complete W/pendant lighting & overhang seating for casual dining. Step out directly to the backyard from the kitchen creating ideal indoor-outdoor flow. Elegant oak staircase leads upstairs to 3 spacious bdrms including generous primary suite W/dual windows. Upper-level 4pc bath is finished W/porcelain tile floors, sleek vanity & tiled tub/shower combo. Downstairs the partially finished bsmt expands your living space W/finished 3pc bath, heated marble floors & dedicated laundry room. Bright rec room is fully drywalled & painted left without flooring so new owners can customize it to suit their needs. Wet bar R/I for kitchenette is already in place. This level is ideal for future in-law suite or mortgage helper setup. Located in sought-after Galt neighbourhood, enjoy the convenience of being steps to Soper Park with its trails, splash pad & disc golf. Walking distance to downtown boutiques, dining, cafés & historic Cambridge Farmers Market. This is more than a home, its a lifestyle! Move in & enjoy new everything in one of Cambridge's most charming & connected communities. *Finished bsmt image is a rendering, illustrating potential with flooring & kitchenette* (id:42776)
RE/MAX Real Estate Centre Inc
186 Bridge Crescent
Minto, Ontario
The Mayfield is a timeless and beautifully appointed 4-bedroom two-storey home with a legal 2-bedroom basement apartment designed to meet the needs of todays active families blending comfort, function and style in every corner. Step through the welcoming covered porch and into a thoughtfully crafted main floor where everyday living and entertaining come naturally. The heart of the home is a sun-filled kitchen featuring an oversized island, custom cabinetry, walk-in pantry and seamless flow into both the dining and great room. Large windows bring in natural light, while the open-concept layout keeps everyone connected. A mudroom, laundry area and powder room tucked just off the garage entry add practical convenience for busy households. Upstairs, 4 generously sized bedrooms provide room to grow. The luxurious primary suite is a private sanctuary with a spa-inspired ensuite that includes a freestanding tub, dual sinks and a glass-enclosed tiled shower all complemented by a large walk-in closet. 3 additional bedrooms share a full bathroom. Downstairs, the fully self-contained 2-bedroom, 1-bath basement apartment offers incredible income potential. With a private entrance, full kitchen, in-suite laundry and a modern open-concept layout, this space is ideal for tenants, extended family or guests providing flexibility without compromise. Nestled in the sought-after Creek Bank Meadows community of Palmerston, The Mayfield is surrounded by everything that makes small-town living so special. From friendly neighbours and quiet streets to top rated schools, scenic trails and a charming local downtown, this is a place where families can truly thrive. Whether its weekend strolls through nearby parks or the comfort of knowing your children are growing up in a safe, connected community life here feels easy, intentional and full of heart. (id:42776)
RE/MAX Real Estate Centre Inc

