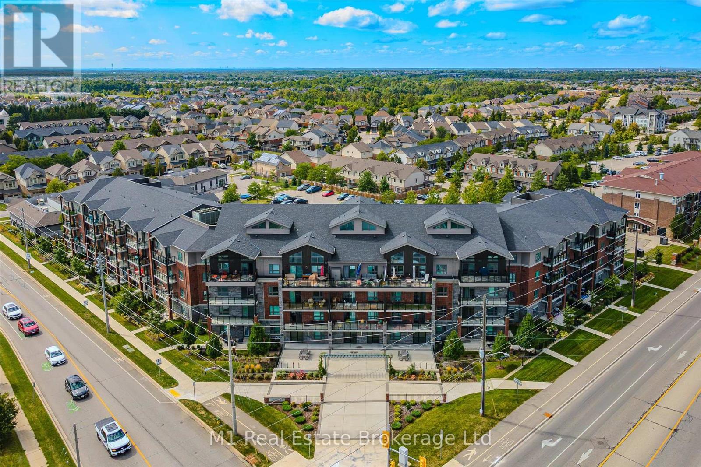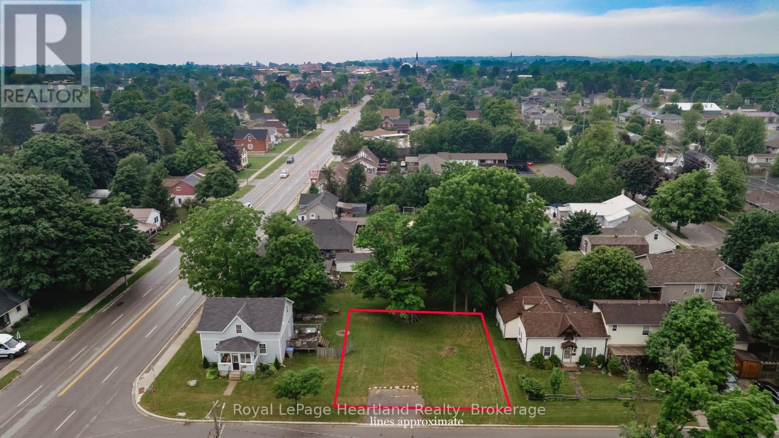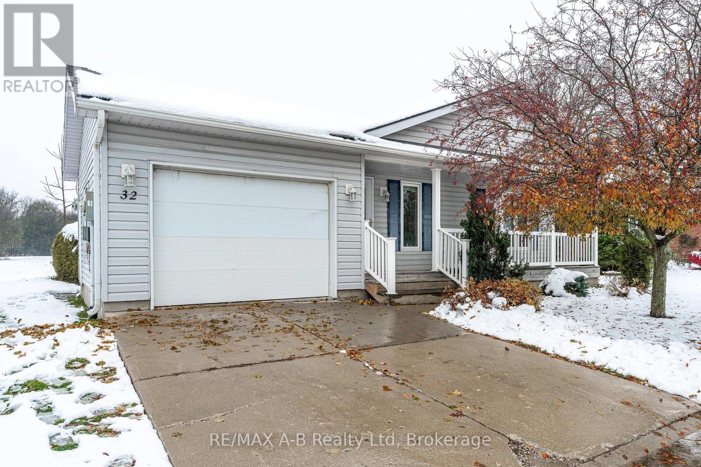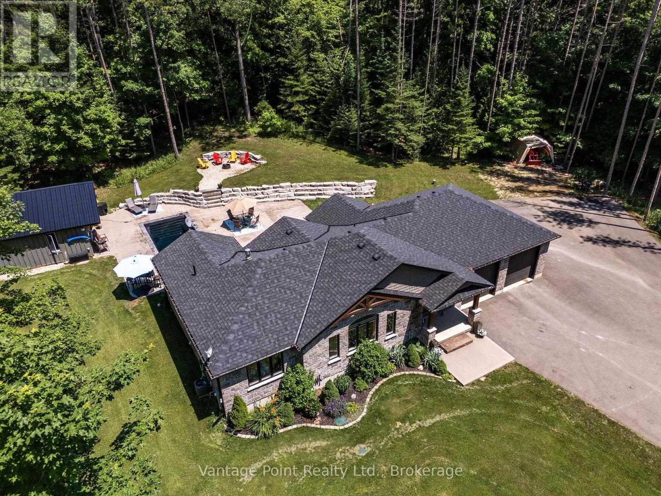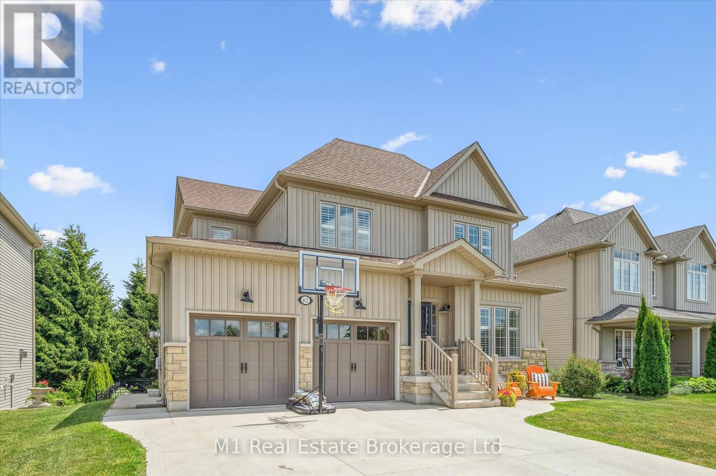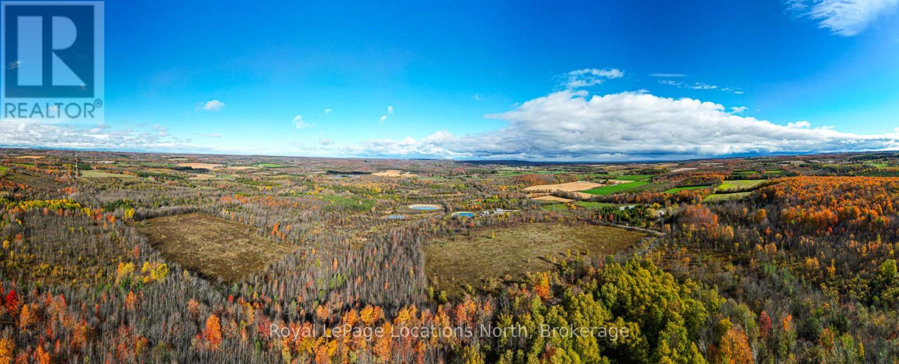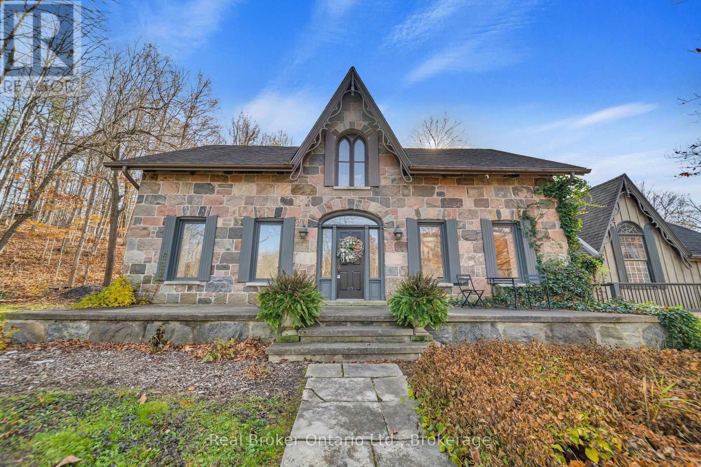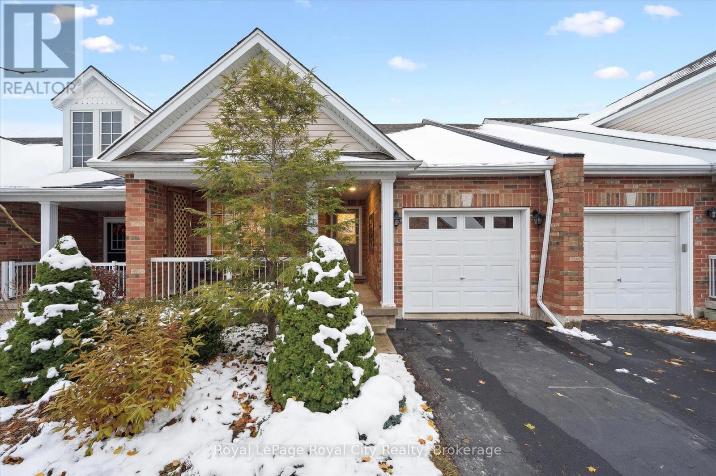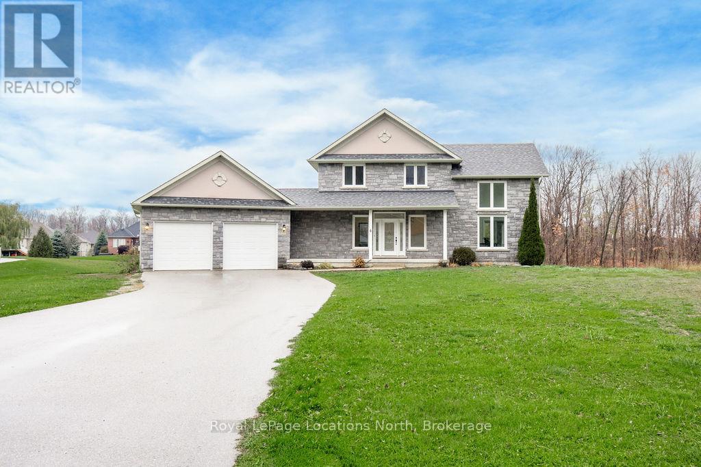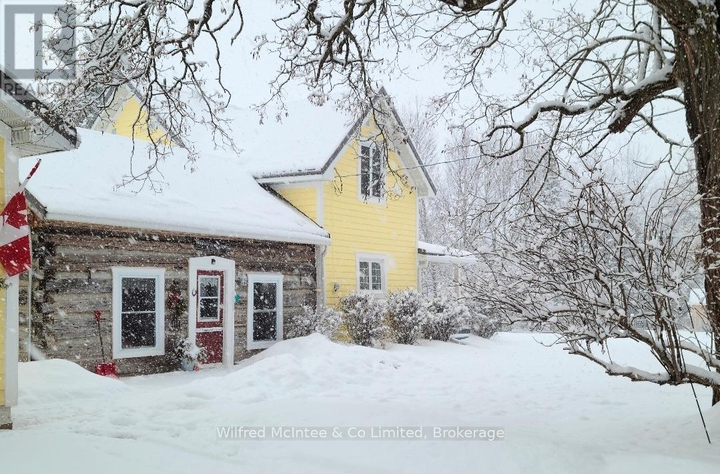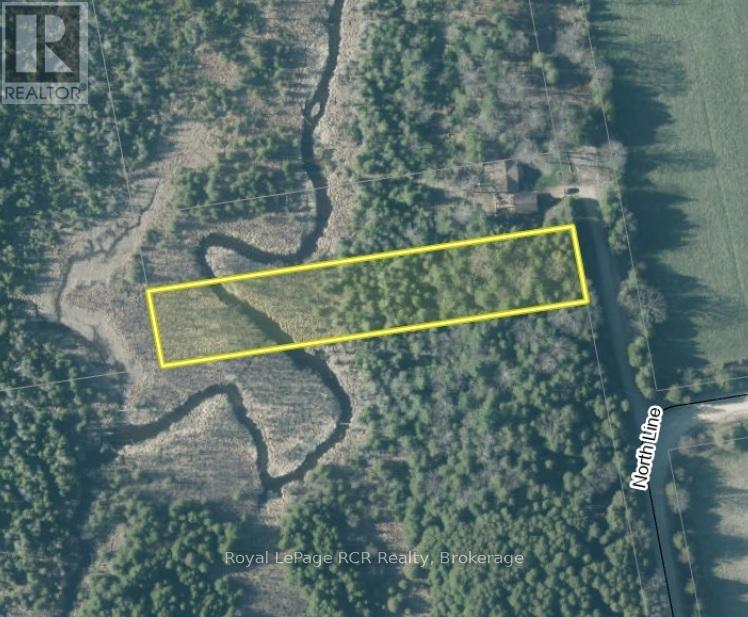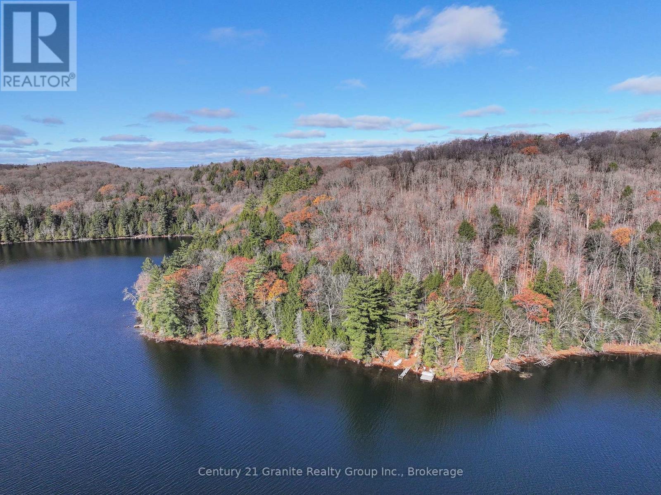215 - 35 Kingsbury Square
Guelph, Ontario
Welcome to 35-215 Kingsbury Square, a spacious second-floor condo offering over 1,060 sq ft of thoughtfully designed living space. The open-concept layout features a bright living room and a modern kitchen with plenty of room for cooking and entertaining. The primary bedroom includes a walk-in closet and private 3-piece ensuite, while a second large bedroom and 4-piece bath provide comfort and flexibility. A dedicated office creates the perfect space for working from home, and the generous foyer and in-suite laundry add everyday convenience. The oversized laundry room also doubles as a pantry, providing excellent storage and functionality rarely found in a condo. Situated in Guelphs sought-after south end, this condo is surrounded by excellent schools, parks, shopping, restaurants, and public transit, while offering quick access to the University of Guelph and Highway 401making it an ideal choice for commuters. The building is well-maintained and offers great amenities including movie room and secure entry, adding both convenience and lifestyle appeal. With its functional layout, desirable location, and building features, this condo is a great option for first-time buyers, downsizers, or investors looking for a move-in ready home in a vibrant community. (id:42776)
M1 Real Estate Brokerage Ltd
181 Lot Oxford Street
Goderich, Ontario
This recently severed residential building lot is ideally situated within walking distance to downtown Goderich, providing easy access to a vibrant community filled with shops, restaurants, and local amenities. Just minutes away, you'll find major retailers such as Walmart, Zehrs, and Canadian Tire, ensuring all your shopping needs are met conveniently. The lot measures 60.99 ft x 62.66 ft, offering a total area that is both manageable and versatile for a variety of building designs. The property is zoned R2, allowing for a range of residential development options. This zoning classification supports single-family homes, duplexes, and other residential uses, making it a prime opportunity for those looking to build their dream home or an investment property. This lot presents a fantastic opportunity to build according to your specific needs or capitalize on the growing demand for rental properties in the area. With the favourable location and zoning, you can create a space that enhances your lifestyle or serves as a profitable investment. Don't miss out on this exceptional opportunity to secure a residential lot in a desirable area. Whether you're a first-time home buyer, an experienced builder, or an investor, this property is perfect for crafting a home or investment that aligns with your vision. (id:42776)
Royal LePage Heartland Realty
32 - 30 Ann Street
St. Marys, Ontario
Welcome to this two-bedroom home in the Thames Valley Retirement 55+ Community! Designed for comfortable, single-level living, it offers an open-concept main floor featuring a spacious living room, kitchen, and dining area. The primary bedroom includes a walk-in closet and private ensuite, while the second bedroom is ideal for guests or a home office. A full 4-piece bathroom and main floor laundry add to the convenience. Outside, enjoy a concrete driveway and an attached single-car garage providing both easy access and extra storage. This comfortable and functional home is ready for you to enjoy all that this welcoming community has to offer! New Owner Fees Total $1096.07/month. Click on the virtual tour link, view the floor plans, photos, layout and YouTube link and then call your REALTOR to schedule your private viewing of this great property! (id:42776)
RE/MAX A-B Realty Ltd
574271 40 Side Road
West Grey, Ontario
Welcome to your private oasis! Nestled on a private 6-acre property, this stunning estate offers the perfect blend of luxury, comfort, and tranquility. As you drive up the newly asphalted winding driveway, you'll immediately notice the exquisite landscape and privacy being surrounded by beautiful tall trees creating a picturesque and inviting entrance. The centerpiece of the beautiful backyard is the in-ground heated swimming pool, complete with a spacious concrete patio complimented by impressive armor stone retaining walls, making it perfect for lounging and entertaining. Adjacent to the pool, the 500 square foot pool lounge has the comfort of heating, cooling, a stylish bar, and a cozy gas fireplace, providing the ideal setting for year-round enjoyment. This exceptional property also includes a 2-car garage equipped with an electric car charging station. Inside, the home offers a seamless blend of elegance and practicality with an open concept kitchen and living area. The master bedroom is a true retreat, featuring access to the back deck by the hot tub, a walk-in closet and a luxurious ensuite bathroom, and for added convenience there's a laundry chute in the closet. The secluded deck and a soothing hot tub provide additional outdoor relaxation options, all surrounded by tall trees that enhance the sense of privacy and seclusion. The finished basement adds valuable living space, perfect for a family room, home office, or recreational area. Experience the ultimate in luxury living with this remarkable property. Close to multiple lakes such as Farden lake, Bells Lake, Townsend Lake, Irish lake, Robson Lake, and Eugenia lake. The Glenelg Klondike is also around the corner which features 400 acres of trails and groomed cross country skiing trails. (id:42776)
Vantage Point Realty Ltd.
62 Ryan Street
Centre Wellington, Ontario
Stunning Family Home with Luxury Upgrades. Welcome to this beautifully appointed home designed for both everyday comfort and elevated entertaining. Greeted by tall ceilings and a carpet-free layout that flows effortlessly throughout the main living spaces. The chefs kitchen has upgraded appliances & is the heart of the home for preparing and sharing meals. The second floor boasts the primary bedroom, with walk-in closet & cabinetry, and 5-piece ensuite. The additional 3 large bedrooms and full bath finish off the second floor nicely. The fully finished basement offers versatile living space with oversized doorways for a bright, open feel ideal for a home theatre, gym, or recreation room. The large heated fifth bedroom, is great for the large families or sleepovers. Enjoy endless summers in your heated saltwater pool, surrounded by a maintenance-free aluminum deck, ornamental iron fence, and professionally landscaped grounds perfect for relaxing or hosting friends and family. The extra-large maintenance-free shed adds additional storage without the upkeep. With the deck, shed, and fence all designed to be maintenance-free, so you can enjoy years of use with no future expense. The oversized double car garage is both insulated and drywalled, providing convenience, comfort, and plenty of room for vehicles and storage. This home seamlessly combines function, style, and low-maintenance living, truly move-in ready. Come see for yourself, the true value of this home. (id:42776)
M1 Real Estate Brokerage Ltd
Lt 7-8 12th Line
Meaford, Ontario
Beautiful 154-Acre Property with River Frontage - Meaford! Welcome to your own private escape in the heart of rural Meaford, where 154 acres of natural beauty await. This exceptional parcel offers a rare opportunity to own a large tract of land surrounded by mature trees, rolling landscapes, and the peaceful sounds of a river meandering through the property, fields of fiddleheads! A true haven for nature lovers, outdoor enthusiasts, and those seeking a tranquil retreat within minutes of town conveniences. This expansive property provides endless possibilities- whether you envision building your dream country estate, creating a recreational retreat, or holding as a long-term investment in one of Grey County's most desirable regions. The land features a mix of forested areas and natural clearings, providing an ideal setting for trails, hiking, snowshoeing, and exploring. The river adds a picturesque touch and enhances the serene setting, offering opportunities for fishing, relaxation, or simply enjoying the sounds of nature. Located just a short drive from the charming town of Meaford, you'll find shops, dining, and local amenities nearby. The area is well known for its four-season lifestyle- skiing at Blue Mountain, boating and swimming in Georgian Bay, scenic cycling routes, and endless outdoor recreation options. Experience the best of both worlds: total privacy and proximity to all that the Southern Georgian Bay region has to offer. Access to the property is convenient, and services are available nearby, but buyers are encouraged to perform their own due diligence regarding building potential, zoning, and permitted uses. Whether you're looking for a private sanctuary, a place to build your dream home, or an investment in untouched natural beauty, this 154-acre parcel represents a truly special opportunity. Don't miss your chance to own a piece of the stunning Meaford countryside- where peaceful living, natural beauty, and endless possibilities come together! (id:42776)
Royal LePage Locations North
4766 Hyndman Drive
Southwest Middlesex, Ontario
Welcome to 4766 Hyndman Drive - a beautifully updated 2-bedroom, 3-bath home that perfectly balances rustic charm with modern comfort. Nestled in a peaceful rural setting, this inviting property offers the privacy, tranquility, and scenic beauty that country living is known for. Step inside and you'll immediately appreciate the warm wood accents, natural textures, and timeless design that create a cozy, welcoming atmosphere throughout. The home's abundant natural light pours through large windows, enhancing the open-concept spaces and highlighting the craftsmanship in every detail. The custom kitchen is a true centerpiece, featuring upgraded cabinetry and thoughtful design for everyday function and entertaining alike. Enjoy major upgrades to the heating and cooling systems, ensuring year-round comfort and efficiency. Step out to the newly enhanced deck, where you can unwind and take in the picturesque surroundings - the perfect spot for morning coffee or evening gatherings. Outside, the expansive yard and scenic views complete this exceptional property, offering endless opportunities for gardening, outdoor recreation, or simply enjoying the calm of nature. If you've been searching for a peaceful retreat with character, comfort, and thoughtful upgrades - this Appin gem is ready to welcome you home. (id:42776)
Real Broker Ontario Ltd.
92 Schroder Crescent
Guelph, Ontario
Welcome to 92 Schroder Crescent - a thoughtfully designed bungaloft that combines main-floor convenience with versatile space for the moments that matter. With 3+1 bedrooms and 4 full bathrooms, this home adapts beautifully to your lifestyle, whether you're empty nesters seeking space for visiting family, accommodating multi-generational living, or providing independence for teens or adult children. Step through the charming brick exterior and covered front porch into an inviting open concept living and dining area featuring soaring vaulted ceilings and gleaming hardwood floors. The space flows seamlessly to a rear deck, perfect for entertaining or quiet relaxation. A gourmet kitchen showcases granite countertops, stainless steel appliances, and a peninsula with bar seating - everything you need within easy reach. Your main floor primary bedroom suite offers privacy and convenience with an ensuite bathroom and nearby laundry. The main floor den serves as an ideal home office or guest room, with a full bathroom just steps away.The second floor provides a comfortable retreat with a secondary family room overlooking the main living space below, plus a bedroom and full bathroom. The finished walk-out lower level offers even more options with a fourth bedroom, fourth bathroom, recreation room, and abundant storage. Step outside to your private lower level patio, where the covered area invites you to add a hot tub and enjoy the outdoors year-round!Nestled in a desirable East end location close to parks, trails, and amenities, this home lets you enjoy the lifestyle you've earned while keeping plenty of space for the people you love. (id:42776)
Royal LePage Royal City Realty
6 Butternut Crescent
Wasaga Beach, Ontario
Welcome to 6 Butternut Crescent, a fully renovated estate home located in one of Wasaga Beach's most sought-after areas, Wasaga Sands. Sitting on a half-acre lot (131 x 216 ft) with no neighbour on one side, this property offers rare privacy and plenty of outdoor space. The custom stone and stucco home, built by Alan Timlock, stands out for its unique architectural design with vaulted ceilings and floor-to-ceiling windows that fill every room with natural light.Inside, you'll find an open and consistent flow across the main floor, featuring a spacious living area, brand-new kitchen with quartz counters and new stainless-steel appliances, and a modern 3-piece bathroom. There's also a main floor bedroom, laundry room with inside entry to the oversized double garage, and new engineered hardwood flooring throughout. Every detail has been updated from new doors, hardware, pot lights, glass railings, and a beautiful new fireplace surround.The finished lower level adds even more living space with 2 additional bedrooms, a full bathroom, and a large open area perfect for a rec room, gym, or guest suite. With 3+2 bedrooms and 4 bathrooms in total, this home offers the space and flexibility families are looking for.The property features 9-ft ceilings, forced-air gas heating, central air conditioning, municipal water, and a septic system.If you've been searching for a modern, move-in-ready home on a large lot in a quiet, high-end neighbourhood close to golf, schools, and the beach, this one checks every box. (id:42776)
Royal LePage Locations North
Right At Home Realty
318840 Grey Rd 1
Georgian Bluffs, Ontario
Embrace the rustic elegance of this charming 3-acre hobby farm retreat, featuring an extensively renovated and modernized addition to the original 1880 log home, offering 3 bedrooms and 2.5 bathrooms. New Maibec wood siding (Quebec white cedar), energy shield insulation + nova wrap, steel roof and eaves completed in 2021. Enjoy the serenity of a fully fenced property with a long, private driveway and mature trees, complete with an 8x6 greenhouse, cozy 8x10 bunkie, a 2-car heated detached garage, a 12.5x16.5 garden shed, and the 11x25 barn with stalls opening onto a fenced paddock (panel stalls are currently configured to be 8x7, 8x7, 8x5, 8x4.5), 2 paddock shelters (7x12 and 7x10), 8x14 hay storage, 6x8 chicken coop with 8x8 run. Quality Mennonite craftsmanship fences, outbuildings and house upgrades. Perfectly situated just minutes north of Owen Sound, this rural estate delivers the best of both worlds: ultimate privacy while remaining close to all city amenities and the marina. (id:42776)
Wilfred Mcintee & Co Limited
Ptlt 48 North Line
West Grey, Ontario
1.2 Acre lot with tributary of the Saugeen River crossing the property. Located on a quite road. Mostly treed with level build site and sloping back toward the river. Hydro available at the lot line. Lot is 96' x 544'. (id:42776)
Royal LePage Rcr Realty
0 Tedious Lake Wao
Dysart Et Al, Ontario
Water Access Only Lot on Peaceful Tedious Lake! Escape to your own private retreat on this beautiful water-access-only lot, offering over half an acre of natural beauty with 171 feet of pristine shoreline. Enjoy southwest exposure for all-day sun and stunning views over the lake. Set on quiet and scenic Tedious Lake, this property is ideal for those seeking tranquility and a true connection to nature, surrounded by abundant wildlife and unspoiled forest. Paddle across from the public boat launch just minutes away, and start envisioning your dream getaway. Conveniently located just 10 minutes from West Guilford for essential amenities, 20 minutes from Haliburton Village, and a short drive to Sir Sam's Ski Hill and the Haliburton Forest and Wildlife Reserve. Whether you're dreaming of a rustic cabin or a summer retreat, this property offers the perfect canvas for your ultimate Haliburton escape - just 2.5 hours from the GTA. Please note: This property is accessible by water only and does not have road access. (id:42776)
Century 21 Granite Realty Group Inc.

