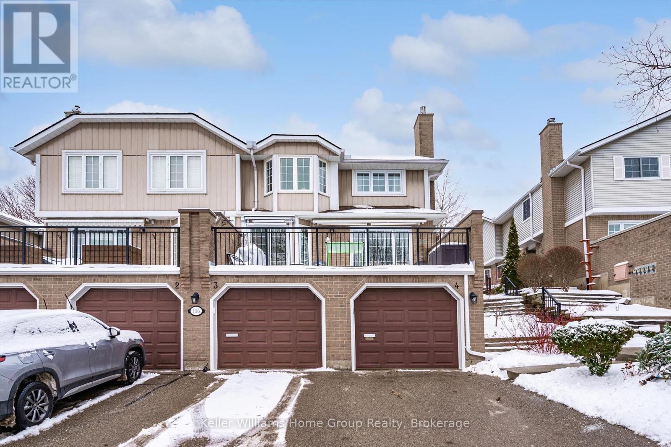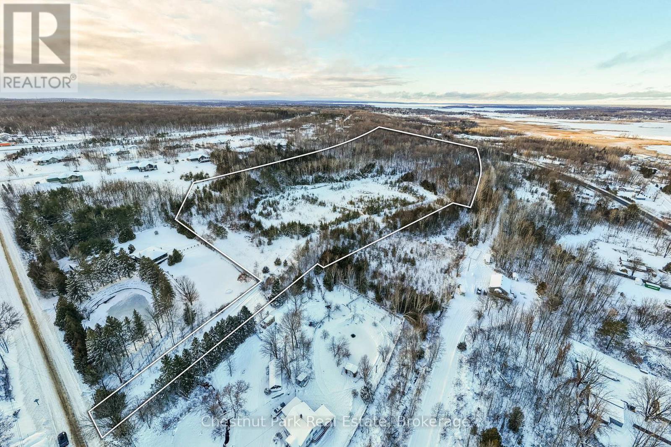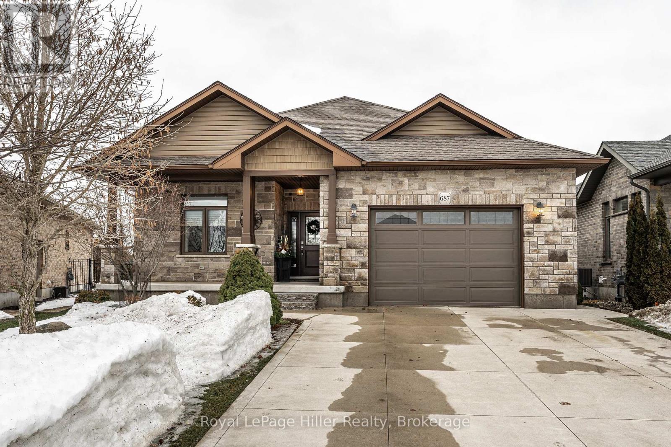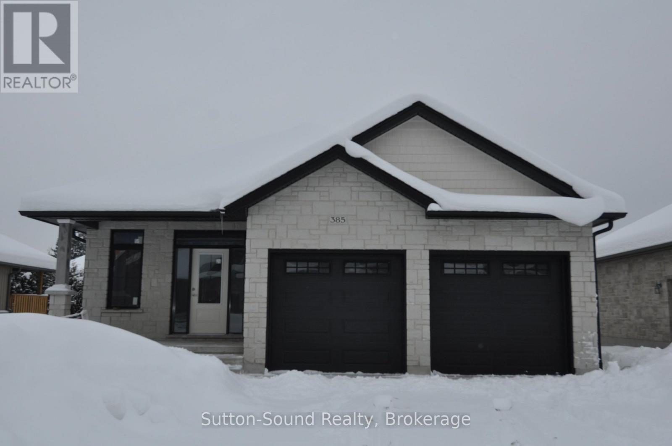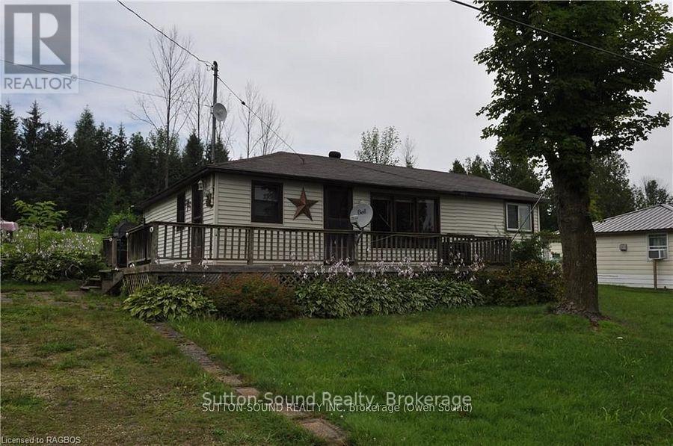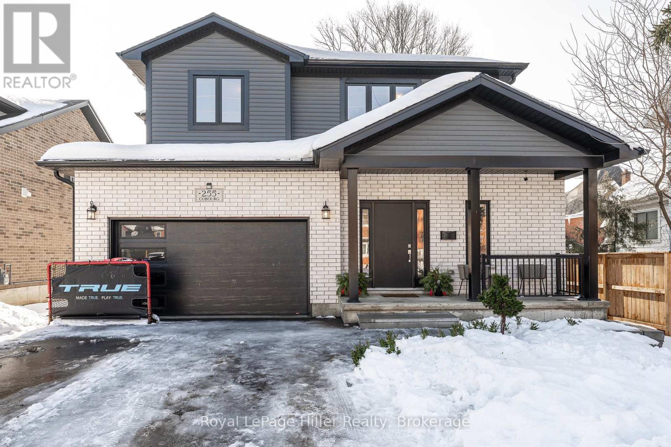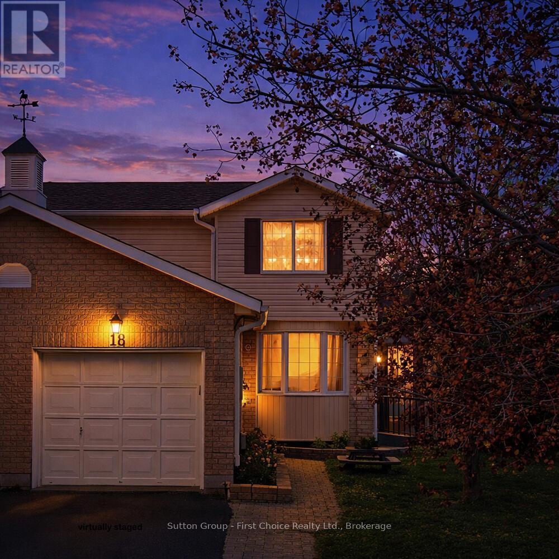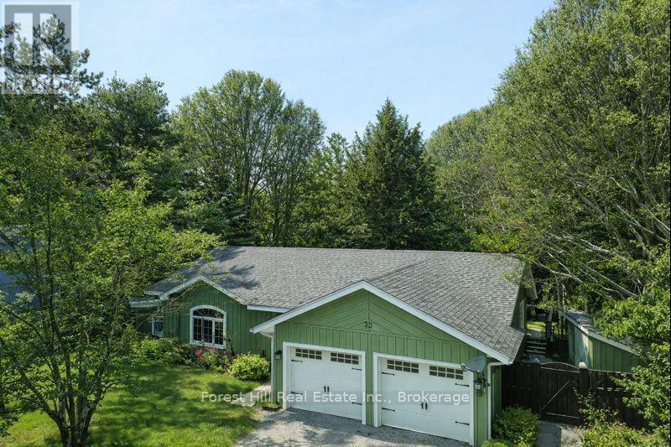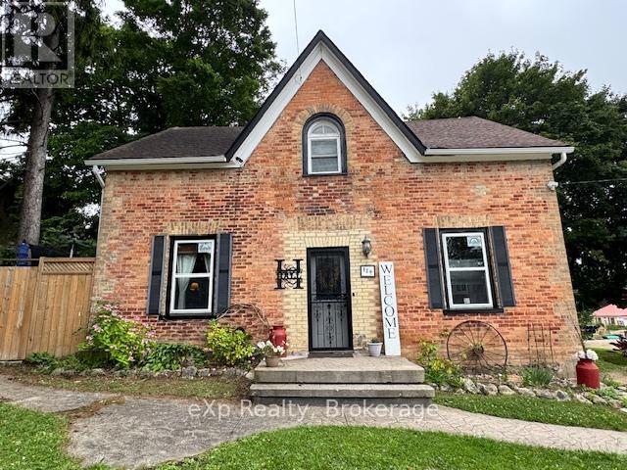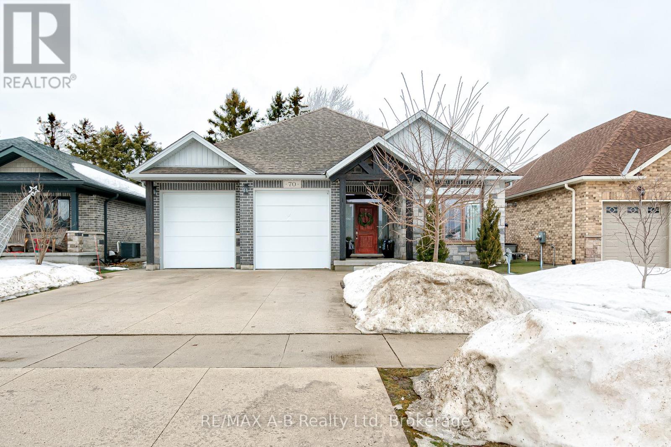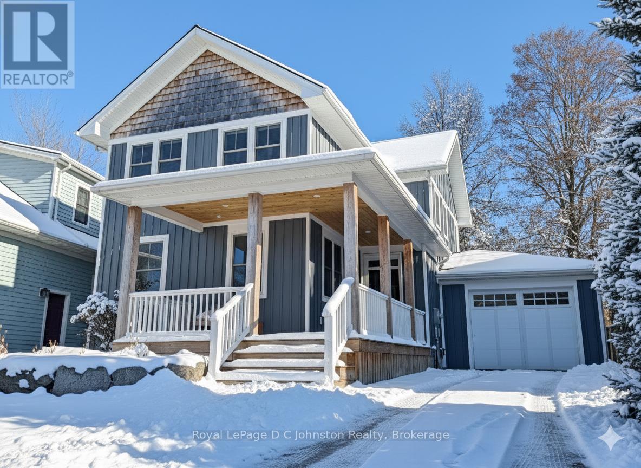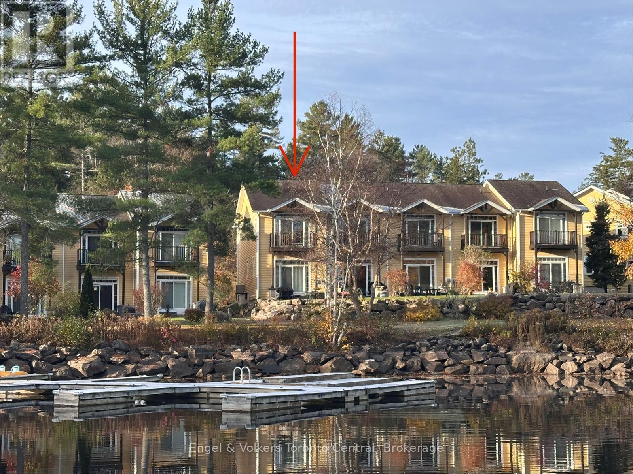4 - 106 Woodlawn Road E
Guelph, Ontario
Bright, Spacious & Perfectly Located - Welcome to River Ridge Living in Guelphs North End. This beautifully updated condo offers the comfort of a freehold feel with the low-maintenance lifestyle of condo living all set in one of Guelphs most peaceful and amenity-rich communities. Inside, the sun-filled main level features gleaming hardwood floors and an inviting living room with a custom gas fireplace. The dining area, enhanced by full-length built-in cabinetry, is perfect for hosting or displaying your favorite pieces with style. The kitchen offers a clean, modern aesthetic with white cabinetry, a breakfast peninsula, built-in microwave, and ample storage. Step outside to your oversized private terrace, a true extension of your living space, featuring two retractable awnings ideal for shaded afternoon lounging or summer evening BBQs. Upstairs, the spacious primary bedroom boasts hardwood flooring, a charming bay window, walk-in closet, and semi-ensuite access to the main bathroom. The finished basement expands your living options with a versatile rec room, dedicated office nook, 3-piece bathroom, laundry area, and direct access to the garage a practical bonus during wet weather. What truly sets this home apart is its access to River Ridges outstanding outdoor amenities: enjoy a refreshing swim in the private residents pool, challenge your friends to a game on the tennis or pickleball courts, or step outside your door to explore some of the city's most scenic riverside trails and parks, just minutes away. Close to Riverside Park, a historic golf course, local shops, dining, and transit this is not just a home, its a lifestyle. (id:42776)
Keller Williams Home Group Realty
2970 Fesserton Side Road
Severn, Ontario
Vacant land offering excellent development potential in a desirable location. This expansive parcel comprises over 25 acres, presenting an ideal opportunity for builders and investors, with the potential for a future subdivision or custom development, subject to municipal approvals.The property features a generous footprint, allowing flexibility in design and planning. Conveniently located with access to nearby amenities, services, and transportation routes, this site combines practicality with long-term investment value.An attractive land offering with strong potential in a growing area. Buyer to complete their own due diligence regarding, permitted uses and development potential. A rare and strategic offering - where vision, location, and potential converge. (id:42776)
Chestnut Park Real Estate
687 Forman Avenue
Stratford, Ontario
Custom built bungalow on a premium pie shaped lot located in the highly desirable Avon Ward. This home offers 9' main floor ceilings and 2,500 sf of finished living space with upgrades throughout. The main floor showcases an open concept kitchen with pantry, dining area with window seat and living room with electric fireplace. Generous west facing windows provide excellent natural light and fantastic sunset views. The main floor spacious primary suite includes a 4- piece ensuite, walk-in closet and additional bonus closet for extra storage. A second bedroom and a 4- piece bath with jetted tub complete the main level. The finished basement offers a family room with gas fireplace, an office/gym, large third bedroom with walk-in closet, 3-piece bathroom and a dedicated laundry room. Notable upgrades include custom window treatments throughout, 8'-6" basement ceilings, 200 amp split generator/utility electrical panel with exterior generator receptacle, battery backup sump pump, owned remote RO system and owned whole home carbon filtration system (replaced in 2025). The property is professionally landscaped and fully fenced featuring a covered composite rear deck, a large (450sf) pavingstone patio and an 8' x 10' shed with hydro. (id:42776)
Royal LePage Hiller Realty
385 6th Avenue W
Owen Sound, Ontario
Discover the comfort and stylish living in this beautifully designed 1437 square foot main floor bungalow located in the heart of a desirable neighborhood. With 2 bedrooms on the main floor and an additional 2 in the fully finished lower level, this home offers an inviting and spacious retreat for all. As you step inside, the warmth of the space is immediately apparent, complemented by 9' main floor ceilings and hardwood flooring throughout, except where ceramic tile graces the baths and laundry room. A direct vent fireplace, surrounded by a painted mantel, sets the tone for cozy gatherings. The heart of the home, the kitchen, boasts a quartz countertop island and seamlessly flows into the covered 8' x 16' back deck, providing an ideal space for both casual and formal entertaining. The master ensuite is a sanctuary with a tiled shower and a freestanding acrylic tub, offering a perfect retreat after a long day. Additional features elevate this property, including a fully finished insulated 2-car garage, concrete driveway, and walkways. The designer Shouldice stone exterior exudes curb appeal, while the thoughtful details, such as rough-in central vac and a heat recovery ventilation system, contribute to the home's overall functionality. The lower level is a haven unto itself with carpeted bedrooms, a family room, and an 8'6" ceiling height, creating an inviting space for relaxation. The practical elements, like a cold room below the front covered porch and concrete walkways from the driveway to the front porch and side garage door, showcase the attention to detail that defines this residence. This home is not just a living space; it's a lifestyle. With a high-efficiency forced air natural gas furnace, central air conditioning, and a fully sodded yard, every aspect of comfort and convenience has been carefully considered. (id:42776)
Sutton-Sound Realty
41 Islandview Drive
South Bruce Peninsula, Ontario
A great place to enjoy your quiet time. This charming three-season water view cottage on Chesley Lake offers a perfect getaway for recreational water sports, fishing, boating, and swimming. The cottage features three bedrooms, a kitchen, a bathroom, a living room. Front deck a great place to sit and watch the lake. Don't miss this opportunity to own a piece of property at beautiful Chesley Lake! (id:42776)
Sutton-Sound Realty
255 Cobourg Street
Stratford, Ontario
Custom-built two-storey brick home (2021) in a prime location just steps to the Festival Theatre, Avon River park system, and Stratford Tennis Club, and only two blocks from downtown Stratford. The main floor features 9-foot ceilings and a bright, open-concept layout with a spacious great room, gas fireplace, and walkout to the backyard. Outdoor features include a deck, gazebo, outdoor shower, and sauna. The main level also offers a gourmet kitchen with island and pantry, dedicated dining area, large foyer entrance, home office, and a 2-piece powder room with ample storage.The second level includes three generously sized bedrooms, highlighted by an oversized primary suite with walk-in closet and 4-piece ensuite, plus a spacious 5-piece main bathroom. The basement provides approximately 1,100 sq ft of additional living space, featuring excellent storage, a rough-in for a fourth bathroom, large cold room with sump pump, laundry area, and a versatile bonus room with polished concrete floors suitable for multiple uses. (id:42776)
Royal LePage Hiller Realty
18 Moderwell Street
Stratford, Ontario
Welcome to this well-maintained 3-bedroom, 1-bath semi-detached home offering comfort, functionality and more. This home features an attached garage, a cozy sunroom addition, perfect for enjoying extra living space throughout the seasons. You will find a practical layout with bright living areas and 3 generously sized bedrooms, offering flexibility for families, tenants, or home office use. Conveniently located near schools, parks, the Stratford General Hospital, and everyday amenities- Whether you're a first-time home buyer looking to enter the market or an investor seeking a solid rental opportunity, this home offers excellent value and long-term potential. (id:42776)
Sutton Group - First Choice Realty Ltd.
33 Meadow Heights Drive
Bracebridge, Ontario
This sprawling over 2,700 S. FT. , True-level bungalow opens into a spacious, beautifully crafted home that has long been a gathering place for family and friends. Offering privacy, quality workmanship, and a strong connection to nature. Inside, gleaming hardwood floors, detailed trim, and expansive windows highlight the thoughtful layout. The bright, open-concept living and dining areas flow seamlessly into a well-appointed kitchen, ideal for entertaining. A walk-in pantry provides excellent storage and includes hookups for main-floor laundry, allowing for one-level living if desired. Two sets of sliding doors extend the living space outdoors to a massive entertaining deck perched over a ravine-edged lot that feels like a private country retreat. Multi-level decks are surrounded by towering pines and mature maple trees, offering a peaceful backdrop, complemented by the gentle sounds of a water fall in the stream below. The main level features generous bedrooms and two full bathrooms, including a spacious principal suite with its own ensuite. The fully finished walkout lower level adds versatility with a large recreation room featuring a cozy gas fireplace, direct access to the Ravine. Additional bedrooms and bathrooms on this level providean oasis for guests, extended family, or multi-generational living. In total, the home offers four bedrooms and four full bathrooms. Additional highlights include inside entry from the oversized double garage, ample storage, a cold room, a matching exterior storage shed, a fenced backyard with multiple gates, to access the ravine and a convenient pet enclosure with access from the deck. Peacefully set at the edge of a scenic ravine yet just minutes from the centre of town, this home is within easy walking distance to the Sportsplex, theatre, high school, Hospital and nearby community trails. True-level bungalows like this are rare. Ideally located close to shopping and restaurants. (id:42776)
Forest Hill Real Estate Inc.
120 3rd Avenue Sw
Arran-Elderslie, Ontario
Chesley Starter Home/Large Family Home - Room to Grow! Welcome to this spacious 4-bedroom, 2-bathroom family home in the heart of Chesley, offering the perfect blend of comfort, convenience, and small-town charm. Set on a large, fully fenced yard, this property provides plenty of room for kids, pets, gardening, or entertaining. Step inside to a warm and inviting layout featuring flooring throughout (except stairway to the upper level), a large living room, a dedicated dining room, and a beautiful, spacious kitchen with great flow for family life and hosting. The main-floor laundry adds everyday convenience, while the mudroom offers excellent storage and functionality for busy households. The home features new windows in the living room, dining room, kitchen, and the versatile downstairs room - perfect for a main-floor bedroom, pantry, office, or playroom depending on your needs. Upstairs are well-sized bedrooms with ample storage, creating a comfortable retreat for the whole family. The partially finished basement provides even more space for storage or hobbies. Step outside to enjoy a covered hot-tub area, patio, and deck, making the backyard a true extension of your living space. A large 10x14 shed adds practicality for tools and toys. Located within walking distance to Chesley's downtown shops, arena, school, parks, and the swimming pool, this home is ideal for families wanting a walkable lifestyle in a welcoming community. (id:42776)
Exp Realty
70 Gerber Drive
Perth East, Ontario
Nestled in the picturesque village of Milverton, 70 Gerber Drive presents a wonderful opportunity to own a spacious and beautifully designed 5 bedroom, 3 bathroom home and a dedicated office space. As you step inside, you'll be greeted by a welcoming open-concept layout that is perfect for gatherings with family and friends. The kitchen is truly a chef's dream, featuring hard surface countertops, an island for meal prep, and ample cabinet space. The 9-foot ceilings add to the feeling of space and openness throughout the main living area.The basement is a versatile retreat, complete with a wet bar and large windows that bring in plenty of natural light, creating a bright and inviting atmosphere. Additionally, there is a walk-up from the basement to the garage, providing convenient access. Outside, the property boasts a two-car garage, a hook-up for a gas barbecue,and a generously-sized yard, perfect for outdoor entertaining and relaxation. Don't miss the chance to make this stunning property your new home. Schedule a private viewing today and envision yourself enjoying the peaceful and desirable lifestyle that 70 Gerber Drive has to offer. (id:42776)
RE/MAX A-B Realty Ltd
81 Cedar Bush Drive
Saugeen Shores, Ontario
A stunning custom Devitt Uttley home, completed in 2018 on a picturesque pie-shaped located along Cedar Bush Drive in the heart of Southampton. Set on a deep 190-foot lot backing onto a protected natural area with tranquil forest views & a little creek, this 2-storey, 5-bedroom, 3.5-bath home offers over 2700 sq. ft. of living space & perfectly balances craftsmanship, luxury, & nature. Beautifully landscaped grounds & a covered front porch with pine underlay invite quiet mornings, while Maibec siding with shake accents & a concrete driveway enhance its curb appeal.Inside, discover 9' ceilings, white oak floors throughout, shiplap detailing, designer lighting, & Caesarstone quartz in the kitchen & primary ensuite. The chefs kitchen by Wellington Millwork features dovetail cabinetry, a Jenn-Air range with double ovens &griddle, a Franke farmhouse sink, & a built-in paneled Fisher & Paykel refrigerator with articulating doors & matching dishwasher.Two custom LePage 8' sliding glass doors with double-hung windows between them create a beautifully balanced expanse, filling the living & dining area with light & serene forest views. The space opens to a private backyard oasis with flagstone patio, a firepit, & gas BBQ hookup- ideal for entertaining or unwinding under the stars.Upstairs offers 4 well-planned bedrooms, including a luxurious primary suite with a custom built-in wardrobe & spa-inspired ensuite with Oceania freestanding tub. Two of the bedrooms feature custom built-in beds with storage drawers beneath showcasing efficient use of space.The finished lower level includes radiant heated floors, a 5th bedroom & bath, recreation room, & laundry. Completing this incredible property is a drive-through garage with double-sided doors, perfect for easy backyard access or boat & trailer storage. Every detail has been intentionally designed for comfort, & enduring beauty - on a quiet street, a close stroll to the white sandy beach, & the beautiful town of Southampton. (id:42776)
Royal LePage D C Johnston Realty
20 - 1579 Anstruther Lake Road
North Kawartha, Ontario
Unit 20 is located in a 25-unit freehold condo townhouse complex located on Anstruther Lake inside Kawartha Highlands Provincial Park. This amazing complex offers a marina at no additional cost to keep your boat ready to go, two swimming docks, a beach area, beautiful grounds, and separate storage for each unit. There is ample parking for you and all your guests. This end-unit townhouse unit is very bright and offers three bedrooms, with a large primary bedroom with a deck overlooking the bay. Sit in your living room or on your back patio and enjoy those summer nights while the boats go by. Enjoy a campfire in the community campfire pit or a picnic in this fully screened-in gazebo. Anstruther Lake offers some amazing fishing and beautiful, calm, clean waters for swimming, water skiing, canoeing, kayaking, etc. Don't forget to take part in the Anstruther Lake regatta with the Anstruther community! Here is your perfect opportunity to start making your family memories now! (id:42776)
Engel & Volkers Toronto Central

