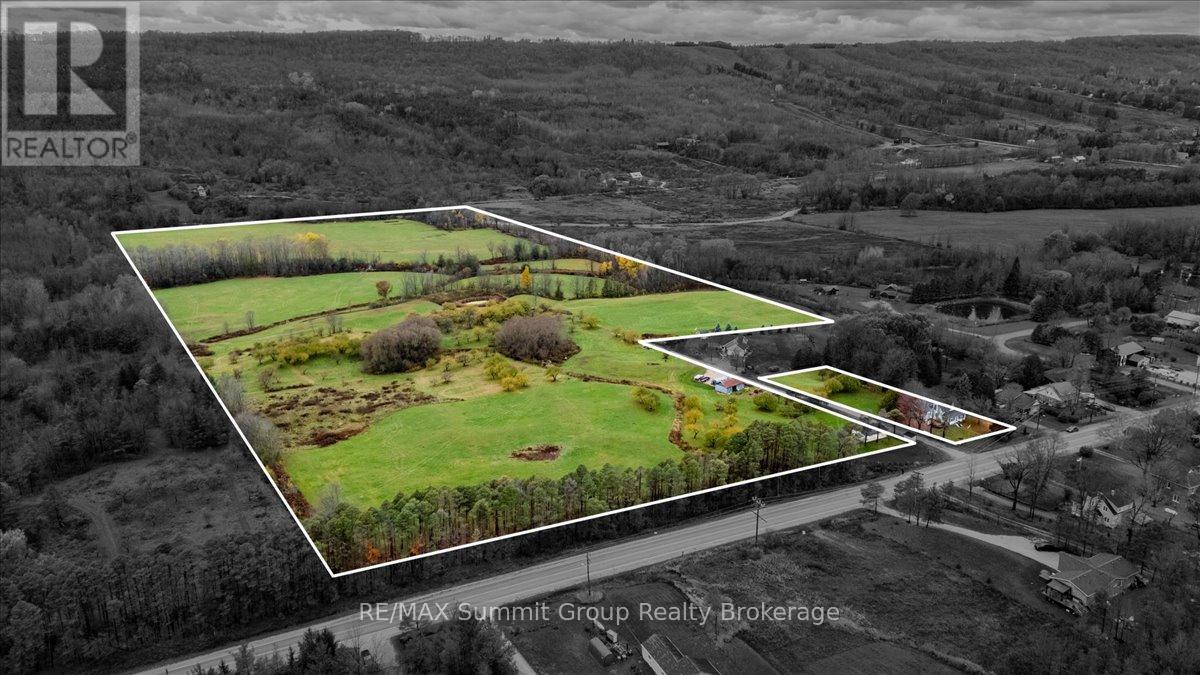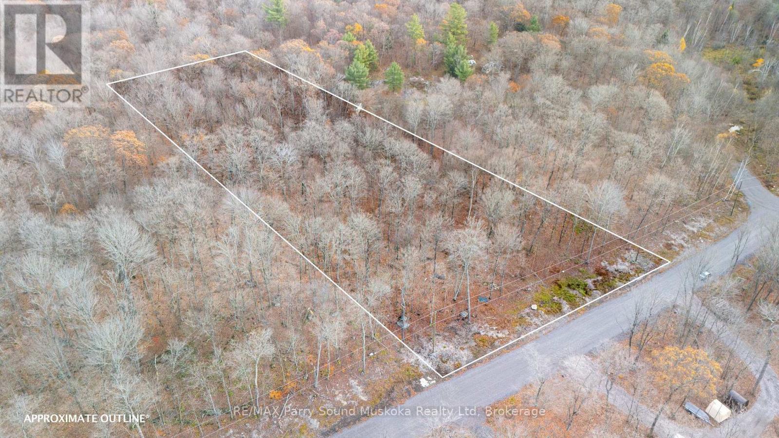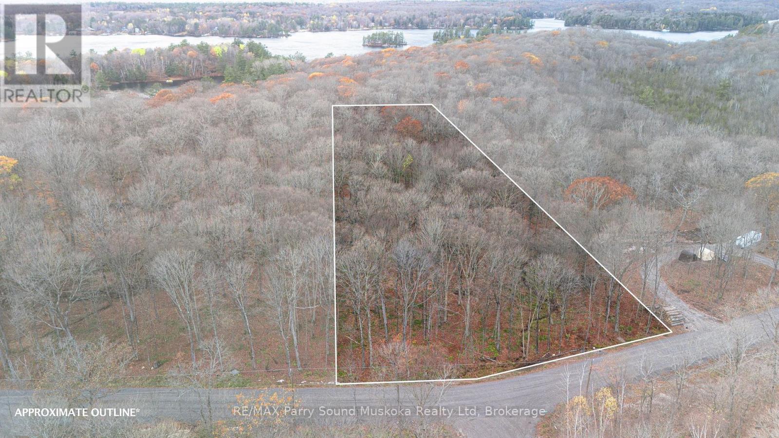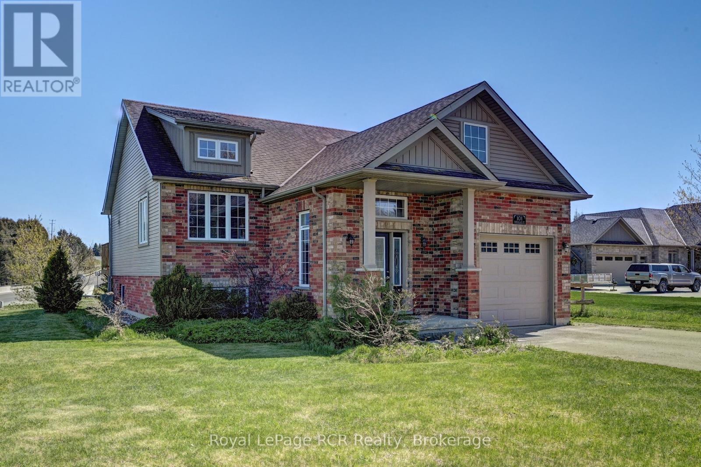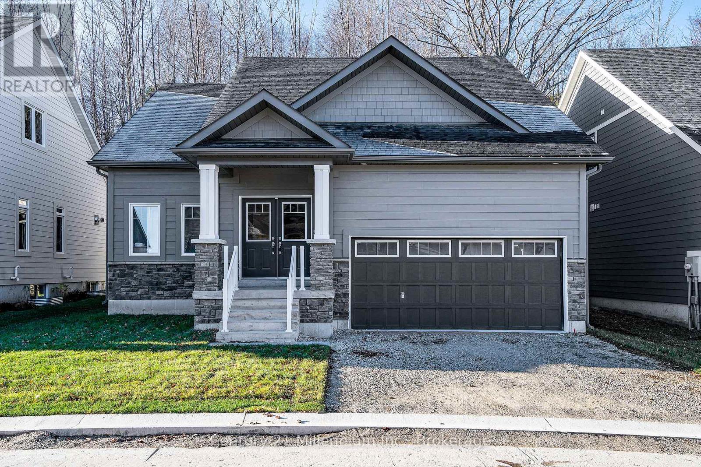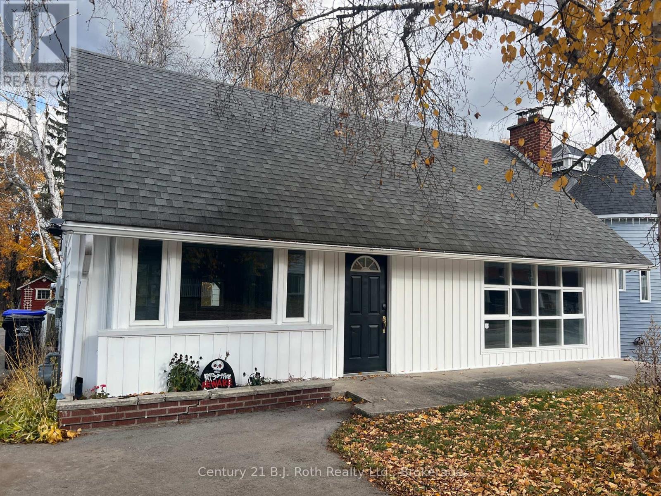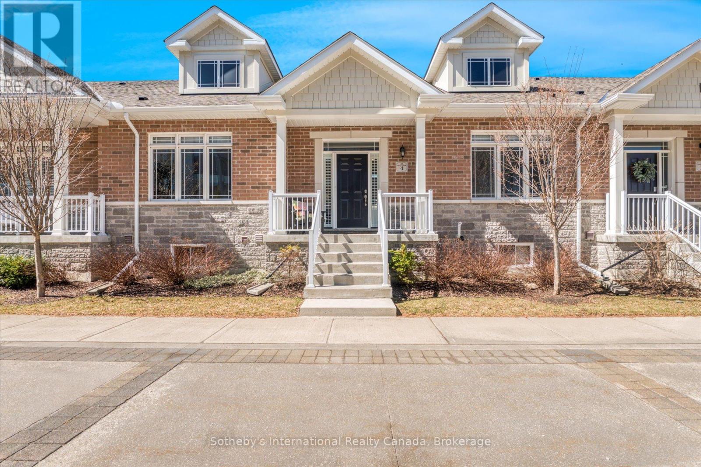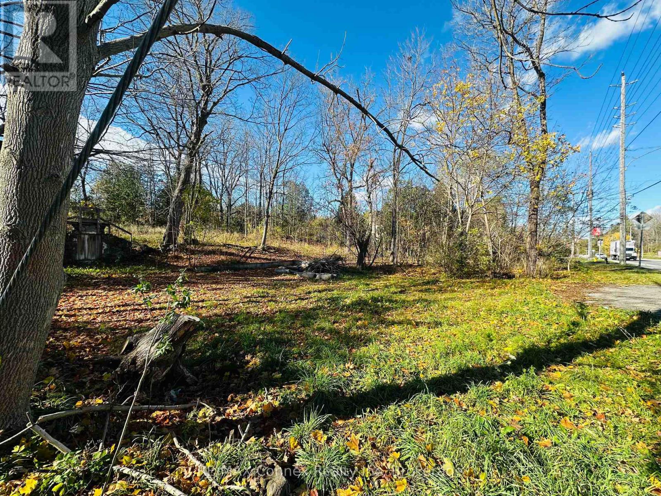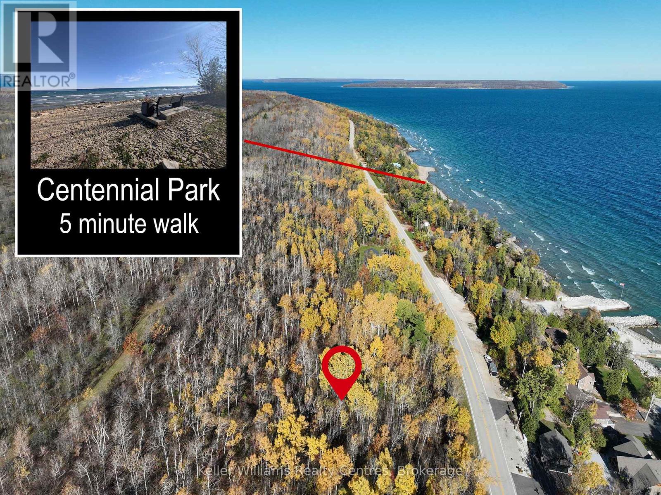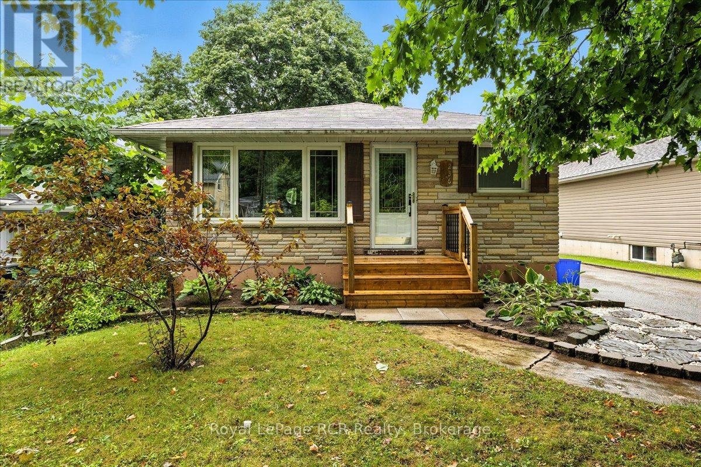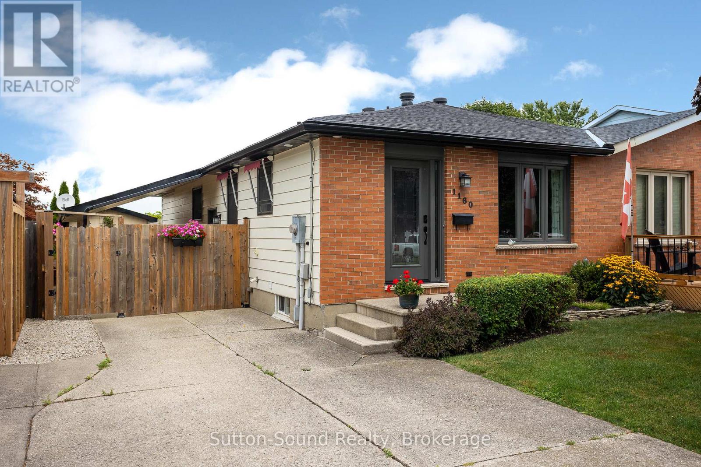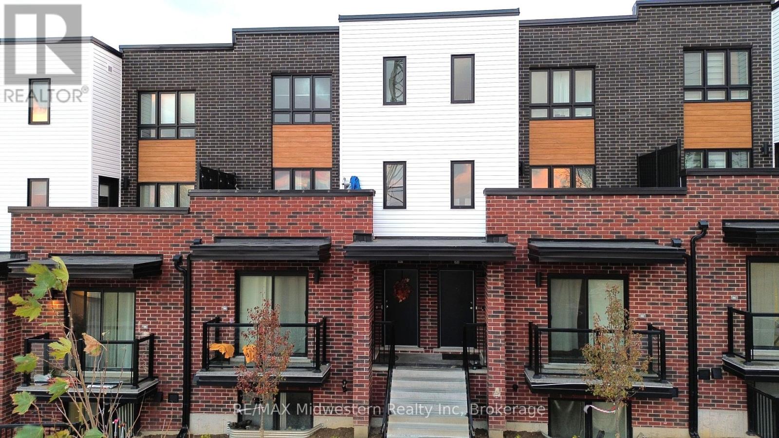235274 Grey Road 13
Grey Highlands, Ontario
44 acres of meadows, river frontage, valley views & space for a whole new vision. This package brings together two separate parcels being sold as a pair, the existing house on 0.78 acres plus the adjoining 43.28 acre parcel next door for a combined total of 44 acres. The land offers open fields, tree lines, a small pond & 400+ feet of the Beaver River winding through the back corner. Valley views stretch for miles in a way photos just can't capture. Paddle, fish, float or simply sit by the water with your morning coffee. It's the kind of landscape that slows you down in the best way & fills you up again. The house itself is full of charm and possibility. Located at the edge of Kimberley, this 5 bed, 2 bath, 1.5-storey sits on an oversized lot. The main floor offers 2 bedrooms, a bright living room facing the backyard, and a kitchen that opens to the enclosed front porch, currently used as a dining spot. There's a 3 piece bath off the mudroom and laundry space too. Upstairs you'll find 3 more bedrooms. One connects through another which makes an ideal nursery or walk-in closet or a great setup for guests. There's a small second 3-piece bath upstairs and a large unfinished attic that could be opened up into something pretty special. It feels like stepping into Grandma's house. Except this time you get to choose the paint and the finishes and bring your style to it. The value here isn't just in what exists right now. It's in what you can do next. Live in the house while you design & build on the adjoining acreage. Then keep the original house for guests or sell it to offset the build cost. Both paths make sense. The location is hard to beat. Walk to Justin's Oven or Hearts for dinner. Hike the trails across the road. Beaver Valley Ski Club is just around the corner. Thornbury, Meaford, Eugenia and Markdale are all close by. A rare opportunity to have land, river frontage, views & a home you can use while you map out your forever chapter here. (id:42776)
RE/MAX Summit Group Realty Brokerage
Part 19 Standing People Road
Seguin, Ontario
This 2.58-acre lot sits on a quiet township road in Seguin, about 15 minutes from Parry Sound and minutes to Humphrey School. There's 209 feet of frontage with a treed backdrop that keeps things quiet and private. Plenty of room to plan a country home or simple retreat.Hydro is at the road. HST applies and is not included in the list price. (id:42776)
RE/MAX Parry Sound Muskoka Realty Ltd
Part 7 Standing People Road
Seguin, Ontario
2.9-acre building lot on a quiet, newly constructed township road in Seguin, approximately 15 minutes from Parry Sound and just 5 minutes from Humphrey School. With 209 feet of frontage with a nice stand of hardwoods, you've got some privacy right off the road. Hydro is now on the road. A great property for those looking to build in a quiet, wooded setting. HST is in addition to the purchase price (id:42776)
RE/MAX Parry Sound Muskoka Realty Ltd
101 Douglas Street
West Grey, Ontario
Welcome to 101 Douglas Street. This well-maintained split-level bungalow is situated on a quiet residential street, perfectly located on the South end of Durham - where town meets countryside. This charming home offers a bright and functional layout ideal for families, couples, or anyone seeking a peaceful lifestyle in a friendly small-town setting. The main level features a welcoming open-concept living and kitchen area with tasteful finishes and a comfortable flow throughout. Warm, natural wood-inspired flooring adds character and a cozy ambiance to the space. From the main level, step onto the deck and take in the beautifully open natural surroundings - perfect for morning coffee, outdoor dining, or simply enjoying the fresh country air. Two bedrooms and a full bathroom are located on this level, making everyday living convenient and accessible. The finished lower level provides generous additional living space, including a spacious family or recreation area with a cozy gas fireplace perfect for gatherings or quiet evenings at home. A built-in bar enhances the space, making it ideal for entertaining family and friends. Lower level also includes a third bedroom and a second bathroom, offering excellent flexibility for guests, extended family, or a home office. Outside, the property features a private yard with plenty of room to relax, play, or garden. The home also includes an attached garage and a wide paved driveway that can accommodate up to four additional vehicles. Ample street parking is also available, providing convenience for visitors or larger gatherings. Located close to local amenities such as schools, parks, shops, hospital, pharmacy and the scenic Saugeen River. This home combines comfort with convenience in one of Durham's most established neighbourhoods. A great opportunity to make your move to a welcoming community. (id:42776)
Royal LePage Rcr Realty
Right At Home Realty
120 Schooners Lane
Blue Mountains, Ontario
BACKING ONTO GREENSPACE IN THE COTTAGES AT LORA BAY: This fully finished NORTHSTAR Model is top of the line to be picked due in part for the covered outside porch that exits from the dinning room at the back of the house. The open concept main floor living with the floor to ceiling fireplace is a wonder to behold. The open concept design allows you to enjoy the family while you prepare the meals in the gourmet kitchen area. With the primary bedroom, ensuite, laundry room and two piece bath on the main floor makes it work very well for one floor living if you so wish. You have an additional two bedrooms, 4 pc bathroom with a loft area upstairs for your home office, TV area for your family or guests when they come to visit. In addition to this beautifully finished home is the lower level which adds a large family room, storage room and an additional two bedrooms with four piece bathroom. Making this an ideal space for your self or your extended family. Nothing has been spared when putting this home together. The location and the finishes in this home must be seen to be appreciated. You are steps away from the private Beach located on Georgian Bay or take advantage of the Private members lodge with games area, lending library and state of the art workout Gym, or just enjoy a leisurely lunch at the Grill restaurant or play golf at the Lora Bay Course. The quaint town of Thornbury with its many restaurants and stores to look after all your immediate needs is a must see. Either bike in on the Georgian Trail or a 5 min drive away. Why Wait!! All HST is included in the price for buyers who qualify. Taxes to be determined. Staging furnishings have been removed. (id:42776)
Century 21 Millennium Inc.
309 Manly Street
Midland, Ontario
Welcome to 309 Manly Street in Midland. Whether you are looking for an investment or just starting out this property has upside potential. Featuring a generous sized lot, and a rental unit to help offset costs. Located close to downtown amenities. This property is being sold as-is and offers all upside potential. Zoned R2 allowing for a second unit, home occupation and accessory building. There is value here in this property is ready for new owners. (id:42776)
Century 21 B.j. Roth Realty Ltd.
4 Emerson Mews
Collingwood, Ontario
Interested in an option for main floor living? Aging in place? Welcome to your next chapter in the heart of Collingwood's sought-after Shipyard's community--- the lifestyle and location will check all your boxes. Just steps from the sparkling shores of Georgian Bay and minutes from vibrant downtown shops, cafes, and trails, this beautifully appointed bungalow offers the perfect blend of comfort and convenience and the option for main floor living. The home boasts 1300 square feet on the main floor, plus an additional 450 square feet of finished space below + 700 sq ft unfinished! The main living area is bright and airy, featuring vaulted ceilings and a striking floor-to-ceiling fireplace that anchors the open-concept layout. A wall of windows draws in abundant natural light and the space provides convenient access to your private back deck ideal for quiet mornings. BBQ's and entertaining friends. Both front and rear entrances allow for easy flow throughout the home. The chef's kitchen is sure to impress, with gleaming granite countertops, a spacious 8 ft central island, and a layout designed for those who love to cook and host. The kitchen flows effortlessly into the living and dining area, creating a modern, sociable atmosphere. Main floor living is elevated with two spacious bedrooms each with its own ensuite, walk in closets and large windows fitted with custom blackout blinds for added comfort and privacy. 2nd bedroom/office has water views! Downstairs, you will find a fully finished space that is perfect as a family room, home office, or even a third bedroom, complete with a full 4-piece ensuite. An additional large, unfinished room offers plenty of storage, the opportunity to have your own workshop or expand your living space even further. A private two-car garage featuring an inside entry.Other thoughtful upgrades include remote-controlled upper window in grand room and black out blinds and enhanced soundproofing in select rooms. (id:42776)
Sotheby's International Realty Canada
285 Main Street S
Guelph/eramosa, Ontario
Discover the perfect place to bring your vision to life in the heart of Rockwood. This Beautiful vacant lot offers an incredible opportunity to design and build your dream home in a friendly, picturesque community surrounded by natural beauty and everyday convenience. Nestled on the Main street, this property combines small town charm with walkable access to everything you need, from local shops, cafes and schools to scenic parks and trails. Spend your weekends exploring the Rockwood Conservation Area, known for its dramatic limestone cliffs, hiking paths and peaceful water front views, all just minutes from your doorstep.With a lot size of 51.2 ft. x 75.6 ft., this parcel offers plenty of living space for a thoughtfully designed home and outdoor living area. Enjoy the flexibility to create your own retreat while staying close to Guelph, Acton and the GTA with easy access to Highway 7.Whether you're a builder, investor or future homeowner, 285 Main Street offers a rare chance to build something truly special in a growing and highly sought-after community. (id:42776)
RE/MAX Connex Realty Inc
Lt 15 Plan 834 Grey Road 1
Georgian Bluffs, Ontario
Imagine building your dream home on this stunning property along Grey Road 1 - a picturesque setting where rolling hills and views of Georgian Bay create the perfect blend of country charm and coastal beauty. This just-under-1-acre vacant lot offers an elevated landscape with excellent building potential, ideal for your custom home, cottage, or weekend retreat. The gently sloping terrain provides flexibility for a variety of home designs - whether you envision a walkout basement, expansive decks to capture the bay views, or a private garden retreat surrounded by mature trees. With ample space for outdoor living, you can create the perfect blend of comfort, function, and natural beauty. Located just up the road from Centennial Park, you'll have easy public access to the water for swimming, kayaking, or simply enjoying the shoreline. Perfectly situated between Owen Sound (approx. 15 minutes) and Big Bay (approx. 5 minutes), this property offers the ideal balance of tranquillity and convenience - close to shopping, dining, and local attractions, yet nestled in a peaceful rural setting. Opportunities like this along Grey Road 1 are limited. Explore the potential and start planning your Georgian Bay dream home today. (id:42776)
Keller Williams Realty Centres
236 Normanby Street N
Wellington North, Ontario
Renovated top to bottom, this 3-bed, 2-bath bungalow is move-in ready! Sitting on a 234-ft deep fenced lot with workshop, it features a bright eat-in kitchen, spacious living room, updated baths, and a finished lower level with walkout, perfect for a home business or in-law setup. Numerous updates throughout, plus walking distance to the elementary school, make this a must-see family home! (id:42776)
Royal LePage Rcr Realty
1160 12th Street E
Owen Sound, Ontario
This Semi-Detached Bungalow Packs a Punch! A Must See to Appreciate Inside and Out with PRISTINE and PROFESSIONAL Updates Throughout. Upon entering this High Functioning Home, you are welcomed with Beautiful Hardwood flooring as well as a Bright Kitchen host to Granite Counter Tops, Granite Sink and Sit At Island open to the Dining Area. Three Generous Bedrooms with much Closet space as well a Luxurious Primary Bath with Rain Shower complete the Main Floor. The Lower Level boasts a spacious Family Room with Gas Fireplace, a Fourth Bedroom, 3 Piece Bath as well as a large utility room with Laundry offering considerable storage space. The Extremely well-manicured exterior offers a quaint and private seasonal Outdoor Living Area which easily transforms back to a carport in the winter months, Fully Fenced Rear Yard with 10 X 10 Shed, Raised Vegetable Garden all accented with Tidy Cut Flagstone Pathways and Fire Pit. Walking Distance to ALL East side Amenities including Shopping, Regional Rec Centre, Georgian College and Hospital. All Appliances 2022, 50 Year Shingles 2021, Facia/Soffit/Eavestrough 2023, Primary Bath w/ Rain Shower 2021, Durnins Kitchen 2021, New Vandolder Windows Throughout 2022, Straussberger Doors 2021, Central Air 2023, Gas Fireplace 2023. This property exhibits QUALITY THROUGHOUT for the Discerning Purchaser. (id:42776)
Sutton-Sound Realty
35 - 287 Chapel Hill Drive
Kitchener, Ontario
Welcome to this stunning 2-bedroom condo offering over 1,200 square feet of modern living space in Kitchener's desirable southwest end. Built less than 5 years ago, this home combines contemporary design with a thoughtful layout that flows effortlessly from room to room. The spacious open-concept living and dining area is perfect for entertaining or relaxing, while the bright kitchen opens onto a large private balcony-an ideal spot to enjoy your morning coffee or unwind at the end of the day. The primary bedroom features a stylish 3-piece ensuite and plenty of closet space, and the second bedroom offers flexibility for guests, an office, or a hobby room. With modern finishes, ample natural light, and a location close to parks, shopping, and transit, this condo offers the perfect blend of comfort and convenience. (id:42776)
RE/MAX Midwestern Realty Inc

