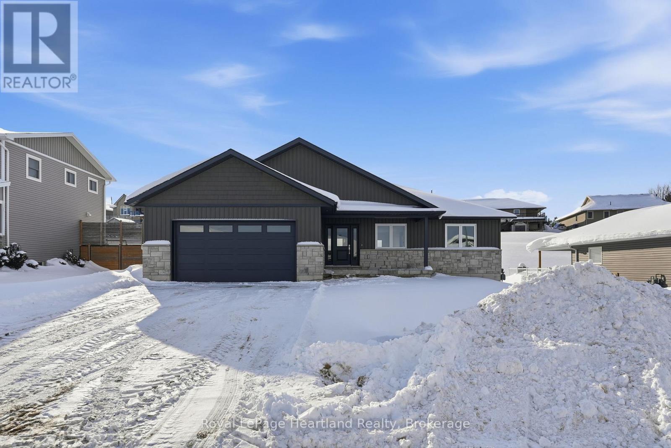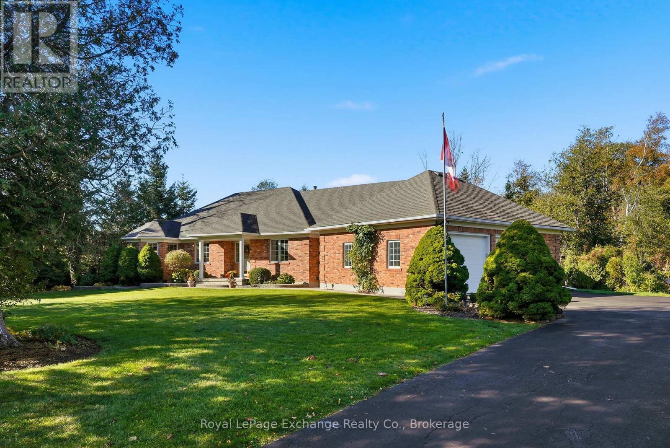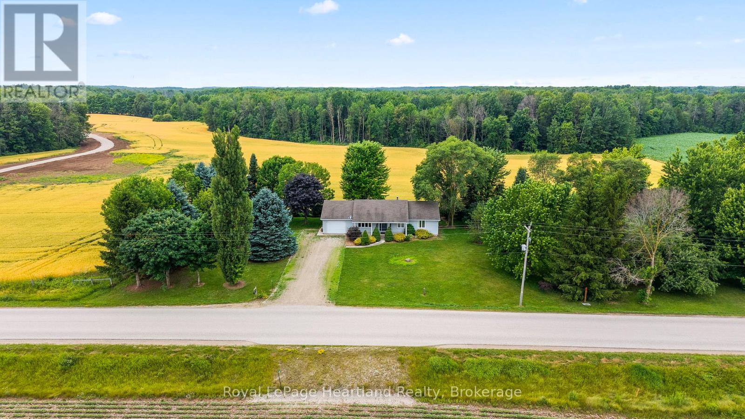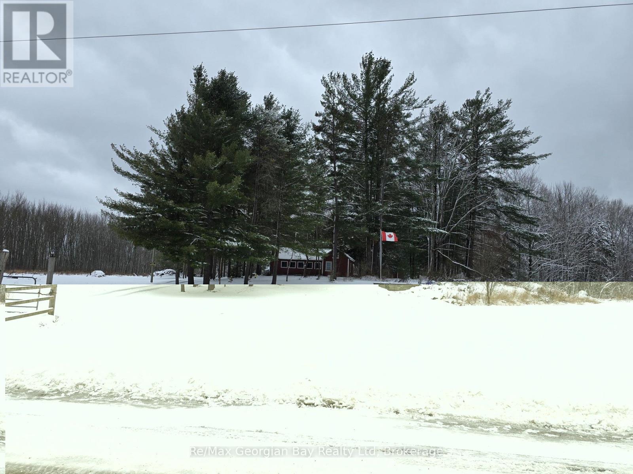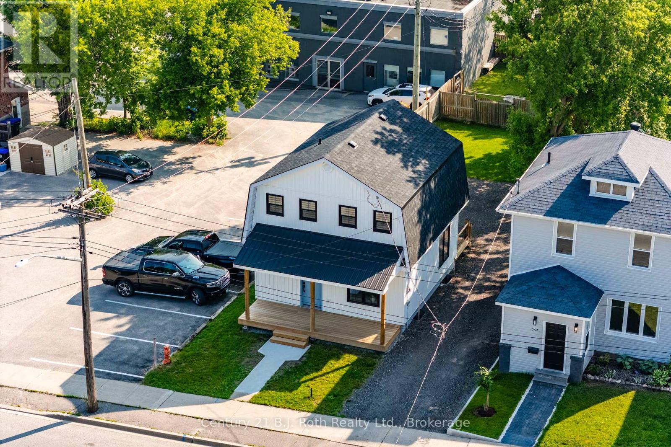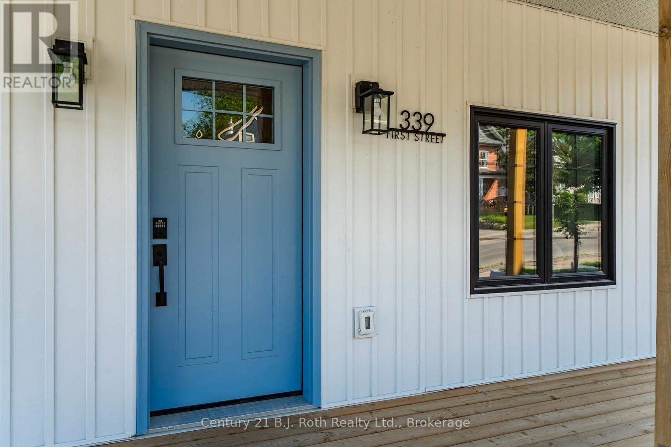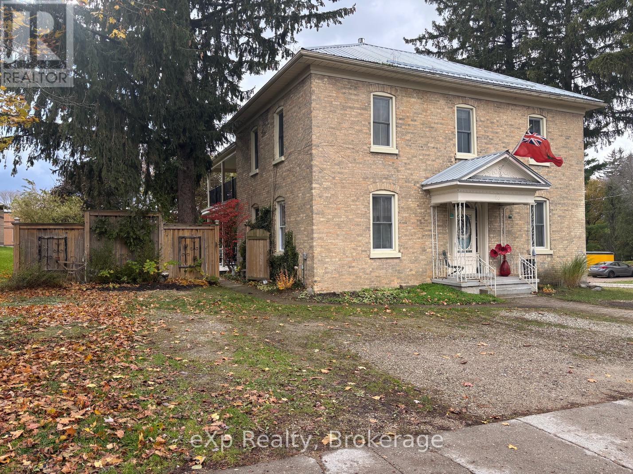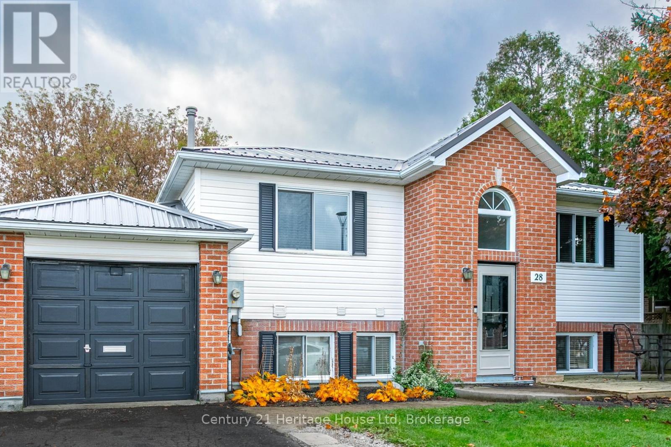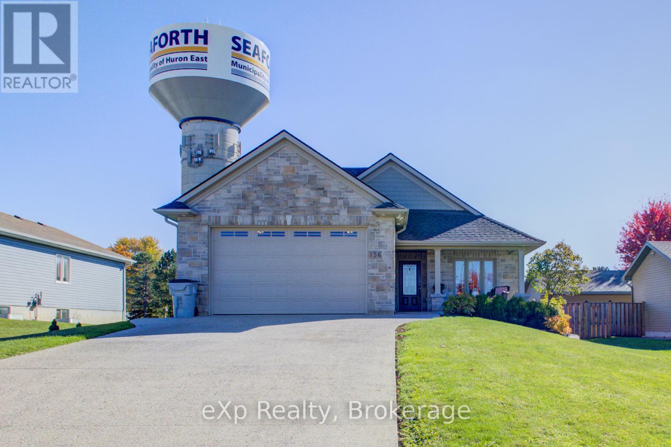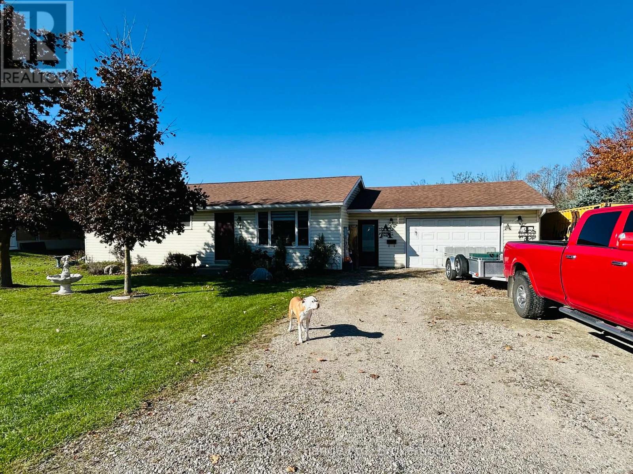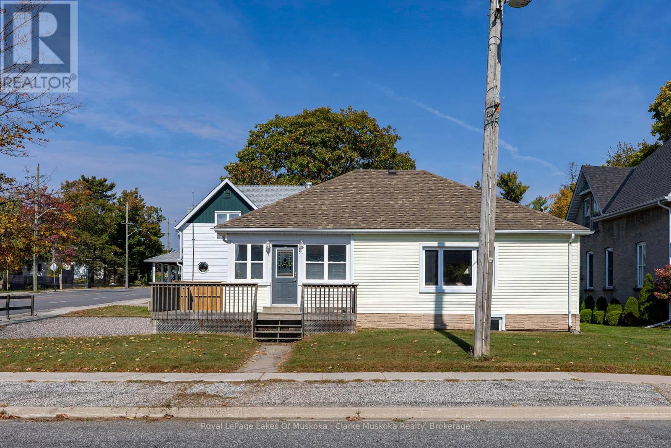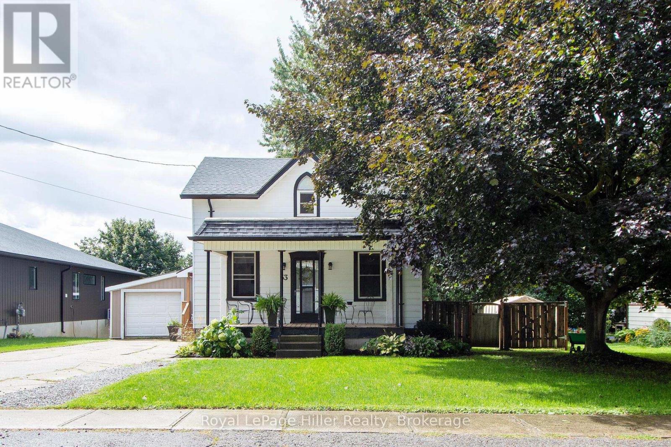6 Noeckerville Hill Drive
South Bruce, Ontario
Here is your opportunity to enjoy the little things with peace of mind and envelope yourself in small town living. This beautifully built (completed 2025) 3 Bedroom, 2 Bath Bungalow is pouring with natural light and quality finishes including quartz countertops, a stunning primary ensuite with tiled walk in shower, walk in closet and main floor laundry. Large glass sliding doors lead you out to your covered back deck where you can enjoy family BBQ's or just listen to the quietness of this welcoming community. A main floor featuring a functional and purposeful, open concept design as well as a blank canvas on the lower level where you can let your imagination run wild - add in a rec room, additional bedrooms, bathroom, or simply leave it as an unfinished space for family gatherings, quilting, or floor hockey and rollerblades as the kids grow up, what more could you ask for? The attached garage, appealing exterior, spacious yard (75'x160' more less) and desirable location in a quiet newly built neighbourhood complete this home. All there's left to do is move in. Built by a local reputable builder with TARION Warranty adds the ideal peace of mind. Conveniently located walking distance to two elementary schools, playground, swimming pool, arena, sports fields, and downtown shopping, dining and local gym, a quick bus ride to two secondary schools in Walkerton, as well as 10 minutes to groceries and bigger box store shopping and 40 minutes to the beaches of Lake Huron. Call Your REALTOR Today To View What Could Be Your New Home at 6 Noeckerville Hill Drive, Mildmay. (id:42776)
Royal LePage Heartland Realty
115 Deerhurst Drive
Huron-Kinloss, Ontario
This home truly has it all! A solid red-brick bungalow located in desirable Point Clark, a quiet lakeside community just a short drive to Kincardine, Goderich & Ripley. Set on just over 1/2 acre of beautifully groomed private grounds, this property offers a peaceful natural setting with a creek bordering one side & a walking trail directly behind the home. Tucked away on a quiet cul-de-sac, it's the ideal setting for family living or peaceful retirement living. The main floor features a bright, open-concept layout filled with natural light. At the heart of the home is the kitchen, complete with solid wood cabinetry, quartz countertops, a sprawling island & spacious dinette/breakfast nook. A formal dining room overlooking the sunroom and backyard provides the perfect space for family gatherings & entertaining. The sunken living room has a cozy atmosphere with a propane fireplace & den sits just off this space for additional flexibility, currently used as a craft room. Two bedrooms are located on the main level, including a generously sized primary suite with ensuite & walk in closet, plus a full guest bath. Convenient main-floor laundry with wash tub is located just off the garage entrance. The attached 28' x 28' garage is fully insulated, equipped with hydro, concrete floors & heated by propane - ideal for hobbyists, storage, or secure parking. The lower level offers incredible versatility depending on your needs. Currently finished with an exercise area, rec room featuring a wood stove, pool room, bedroom, bathroom, oversized mechanical room, cold cellar & additional storage space - perfect for guests, hobbies, or extended family living. Step into the backyard oasis featuring a 2023 composite deck, lush lawn, charming gardens & a welcoming firepit area - ideal for family nights & summer gatherings. This property has been meticulously cared for; pride of ownership is evident throughout. A rare opportunity to enjoy comfort, space & nature in a wonderful community. (id:42776)
Royal LePage Exchange Realty Co.
9462 Ayton Road
Minto, Ontario
Welcome home! This well-maintained 3-bedroom, 2-bath bungalow situated on a spacious 0.67 acre lot just 4 minutes from Harriston was custom built in 1994 and offers comfortable country living with the convenience of a paved road and easy access to town amenities. The main floor features a bright and functional layout featuring 3 well sized bedrooms, main floor laundry, two full bathrooms, a spacious living room, functional kitchen and dining room all flooded with natural light and with ease of access to large glass sliders to your private back deck. Allow the unfinished basement to be your blank canvas to add an additional bedroom, rec room, living space for a home office or guest accommodations, or an unfinished space for storage, floor hockey and crafts. The attached single car garage and detached workshop allow for additional space for parking, projects, storage or storing the old car. Surrounded by farmer's fields and panoramic views, here is your opportunity to enjoy the peace and privacy of rural living with plenty of room to garden, play, or entertain outdoors. A fantastic opportunity to own a solid home in a desirable location. Conveniently located a 2 minute drive to the gas station, a 4 minute drive to shopping, dining, sports, healthcare and schooling in Harriston, 13 minutes to the Palmerston Hospital, 22 minutes to big box store shopping in Hanover & Listowel, and 50 minutes to Guelph & Waterloo. Call Your REALTOR To View What Could Be Your Final Stepping Stone to Retire From The Farm Or Escape The Hustle & Bustle of Town & City Limits at 9462 Ayton Road. (id:42776)
Royal LePage Heartland Realty
1666 Balkwill Line
Severn, Ontario
Escape to the countryside with this beautiful 108-acre farm property located just outside of Coldwater featuring a small 3 season cottage with a metal roof offering rustic living, a garage and multiple out buildings. Enjoy open fields, wide country views at this perfect spot for weekend getaways along with a peaceful rural lifestyle while remaining close to town amenities. Approximately half the property is being farmed, offering great potential for agricultural use. A rare opportunity to own a substantial piece of land in a prime location with endless possibilities for farming, recreation or building your dream home. Call today! BY APPOINTMENT ONLY! PLEASE DO NOT ENTER THE PROPERTY WITHOUT A CONFIRMED APPOINTMENT. (id:42776)
RE/MAX Georgian Bay Realty Ltd
339 First Street
Midland, Ontario
BUSINESS OPPORTUNITY Chic Downtown Midland Retreat, located in Beautiful Georgian Bay. Fully Renovated, Zoned DC ( Downtown Core) Commercial/Residential. Contact LA for permitted uses on Commercial Business. Prime location. Walking distance to all of Midland's vibrant downtown core, cafés, boutiques, restaurants, waterfront and Marina. 1,000 + sq.ft. of beautifully designed space. Stylish & Smart Living. Step inside to discover 9-foot ceilings, sleek black-framed windows, and a stunning exposed brick feature wall that anchors the home with warmth and character. Black barn doors and modern black hardware throughout the kitchen and baths complete the Barnhouse aesthetic. Bright, Airy, & Inviting. The main-floor laundry and all-new appliances add even more everyday convenience. Finished Basement for a home office, or additional space for your business. This home offers exceptional flexibility for professionals, or entrepreneurs looking to live and work in one dynamic space. See Permitted uses attached in Schedule C (id:42776)
Century 21 B.j. Roth Realty Ltd.
339 First Street
Midland, Ontario
Chic Downtown Midland Retreat, located in Beautiful Georgian Bay. Fully Renovated, Zoned Commercial/Residential. Welcome to a home that truly checks all the boxes for modern living and prime location. Take a stroll to Midlands vibrant downtown core, cafés, boutiques, restaurants, waterfront and Marina. You'll be living in the heart of it all while enjoying the peace and charm of this home. Fully renovated 2-bedroom, 2-bathroom with a finished basement gem offers the perfect blend of barn-house charm and urban sophistication. 1,000 + sq.ft. of beautifully designed space. Stylish & Smart Living. Step inside to discover 9-foot ceilings, sleek black-framed windows, and a stunning exposed brick feature wall that anchors the home with warmth and character. Black barn doors and modern black hardware throughout the kitchen and baths complete the Barnhouse aesthetic. Bright, Airy, & Inviting. Natural light fills the open-concept living and dining area, creating a vibrant atmosphere that feels as good as it looks. Whether you're enjoying a quiet morning or hosting friends this summer, the layout is both functional and stylish. The main-floor laundry and all-new appliances add even more everyday convenience. Finished Basement for a home office, media room or great play-room. Turn your 115 ft deep backyard to a summer retreat. This home offers exceptional flexibility for professionals, young family or entrepreneurs looking to live and work in one dynamic space. (id:42776)
Century 21 B.j. Roth Realty Ltd.
16 Peter Street S
South Bruce, Ontario
Positioned in the heart of Mildmay, ON, this remarkable family home offers a rare blend of historic charm and modern versatility. It was once a beloved convent and later a bustling municipal office and library, not to mention the home of a well-loved scrapbook boutique where supplies were sold, and workshops held. Many adjustments were made by the present owners to accommodate this venture including parking for seven vehicles, steel doors, fire safety, etc. Other noteworthy updates include a metal roof and modern boiler system, and electrical updates, offering peace of mind for years to come. With its expansive layout, it is perfectly suited for multi-generational families, rental possibilities, or entrepreneurs. The spacious main floor boasts an eat-in kitchen, dining room, living room (with attractive gas fireplace), den, family room (with second gas fireplace), two 2-pc. baths (one is wheelchair accessible) and laundry room. Upstairs, four generously sized bedrooms and a 4 pc. bath (with walk-in shower) and access to a walk-up (unfinished) attic where more possibilities can be found. The primary suite has the option to divide into two rooms, easily creating a fifth bedroom, if needed. Outdoor living is enhanced by the impressive 26 ft. long upper balcony overlooking the private yard with a generous sundeck situated below. The substantial basement adds valuable storage options with more storage choices throughout the home. Add a ramp to the rear deck to make home easily accessible. Situated mere steps from downtown, this property places you at the centre of everything - local shops, dining, medical centre, recreation centre, parks, and schools. Discover the possibilities in this one-of-a-kind family home. Whether you are seeking a welcoming residence, a smart investment, or a business-ready space, this property offers the character, flexibility, and location to make your dreams a reality. Add water/sewer/garbage surcharge fee to annual taxes. (id:42776)
Exp Realty
28 Anderson Street
Woodstock, Ontario
Look No More - This gorgeous move-in ready home is located in Woodstock's south side family friendly neighbourhood with a short drive to the 401. Perfect for commuters. Newly resealed drive-way, carpet free and a Steel roof! Entering the home you will find 3 spacious bedrooms on the main level and a 5pc bath. A walk out to a large rear deck with a gas BBQ (which is included) a fully fenced yard with lots of room for the kids to play, or to entertain friends and family. On the lower level you will find large windows that bring in beautiful lighting, a spacious kitchen with quartz countertops and stainless steel appliances. A cozy living area, with a gas fireplace and a 2pc bathroom. This beautiful home could be yours! Book your showing today! (id:42776)
Century 21 Heritage House Ltd
156 Sparling Street
Huron East, Ontario
Welcome to this beautifully designed, fully wheelchair-accessible bungalow in a quiet Seaforth neighborhood. Built in 2012, this open-concept home offers a bright kitchen and living area with four glass sliding doors overlooking a private backyard. Accessibility highlights include a curb-less walk-in shower, wide doorways, and hands-free door opener. an interior elevator, no-step entry, and wide-open spaces throughout.The newly finished lower level offers 2 bedrooms, 1 bath, a full kitchen, and a large open living area-all completed with accessibility in mind. Perfect for extended family or independent living. Additional features include an attached double-car garage, concrete driveway, walk-out basement steps, generator, covered front porch, and sun-porch. Experience comfort, quality, and true accessibility at 156 Sparling Street- book your private viewing today! (id:42776)
Exp Realty
1 Jordan Drive
North Huron, Ontario
Welcome to 1 Jordan Drive in Belgrave! This spacious property boasts a large lot, perfect for outdoor activities and family gatherings. Located conveniently beside the community center and a basketball court, and just across the road from the local baseball diamond, it offers an ideal setting for those who love an active lifestyle. Inside, you'll find four generously sized bedrooms, providing ample space for family and guests. The basement features a cozy rec room, perfect for entertainment or relaxation along with an office space for the at home worker. With gas heating and an additional wood stove in the basement, this home ensures comfort throughout the seasons. Completing this wonderful property is an attached garage, offering convenience and additional storage. Don't miss the opportunity to make this vibrant community and beautiful home your own! (id:42776)
RE/MAX Land Exchange Ltd
57 Cascade Street
Parry Sound, Ontario
Welcome to 57 Cascade Street, a lovely 3-bedroom, 1-bathroom bungalow situated on a corner lot in the heart of Parry Sound. This home offers excellent proximity to local amenities, schools, and stores-making it an ideal choice for families or those looking for convenient in-town living.Outside, you'll find a carport for covered parking and a cozy front porch-perfect for enjoying your morning coffee or relaxing in the evenings. Inside, the foyer opens into a spacious living and dining area, providing plenty of room for entertaining or unwinding. The kitchen and bathroom have both been newly renovated, and a brand-new fridge has just been added. The unfinished basement offers additional storage space or potential for future development. A great opportunity to own a move-in-ready home in a central Parry Sound location. (id:42776)
Royal LePage Lakes Of Muskoka - Clarke Muskoka Realty
53 George Street E
Huron East, Ontario
Welcome to this inviting 3-bedroom, 2-bathroom single-family home that combines comfort, practicality, and outdoor appeal. Inside, you'll find a functional layout filled with natural light, perfect for both relaxing and entertaining. Enjoy your morning coffee on the cozy front porch, and make the most of the expansive back deck, ideal for hosting friends or simply enjoying the large, fully fenced backyard. The fenced yard offers privacy, security, and space for pets, play, or gardening. The home also includes a convenient 1-car garage and a large driveway, providing ample parking and extra storage options. Whether you're a first-time buyer or simply seeking a place with indoor-outdoor living potential, this home is a must-see. Move-in ready and full of charm! (id:42776)
Royal LePage Hiller Realty

