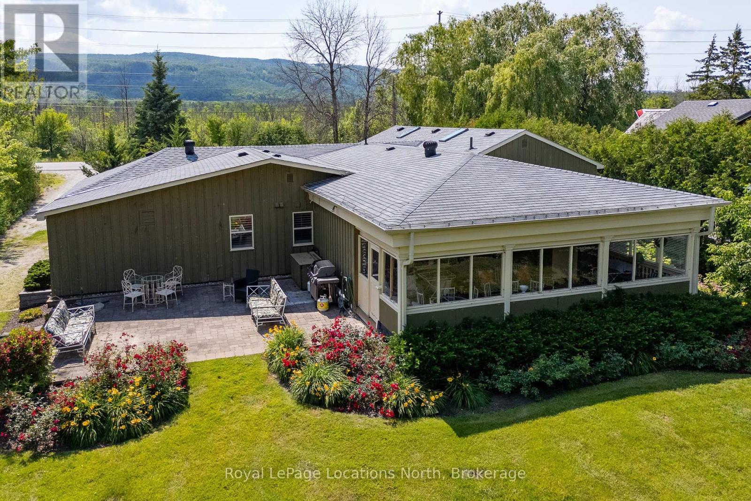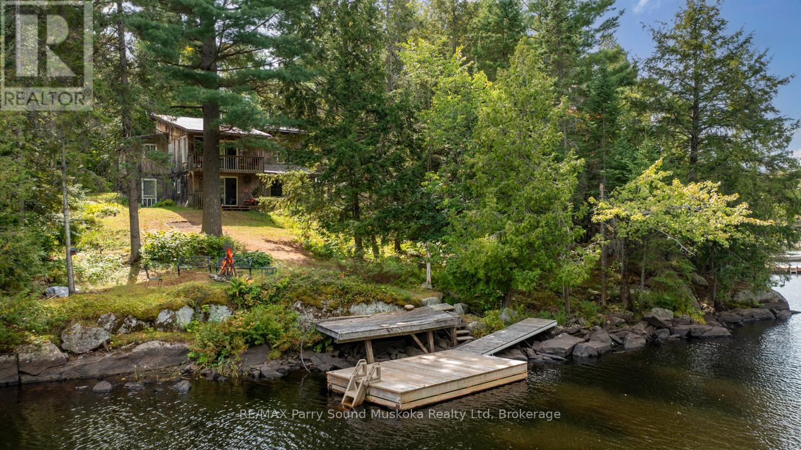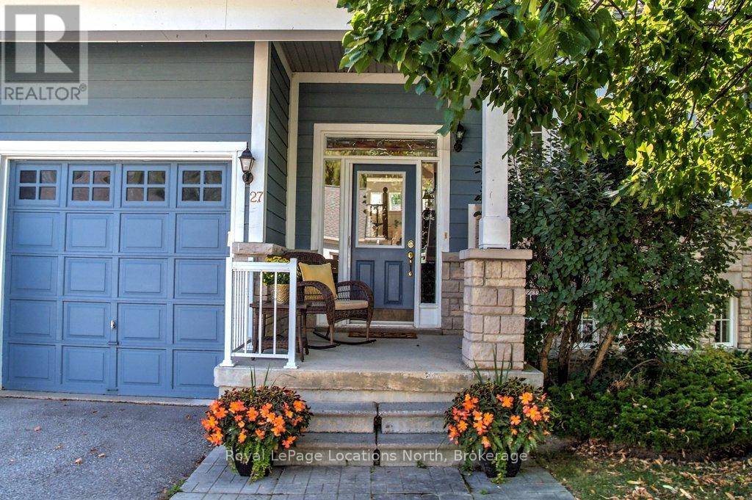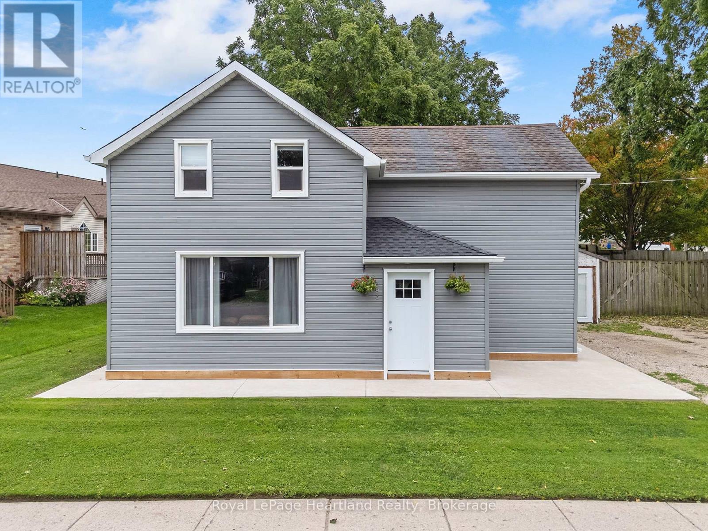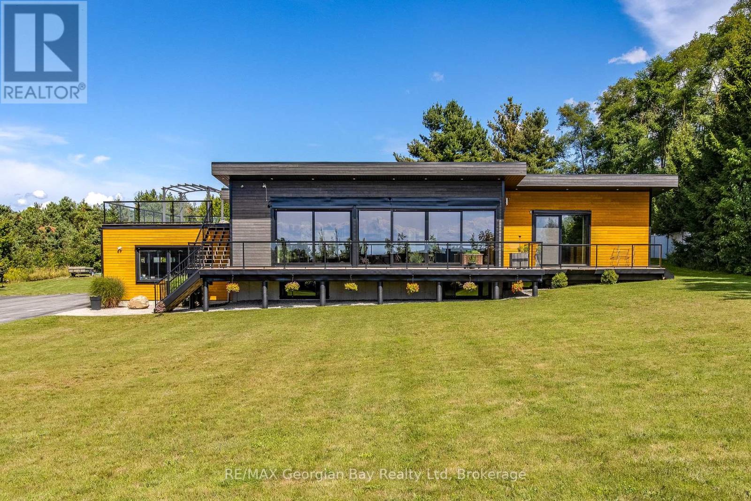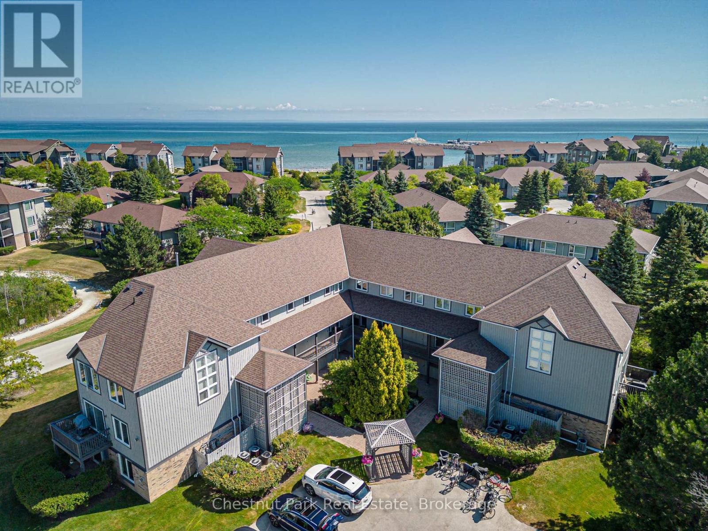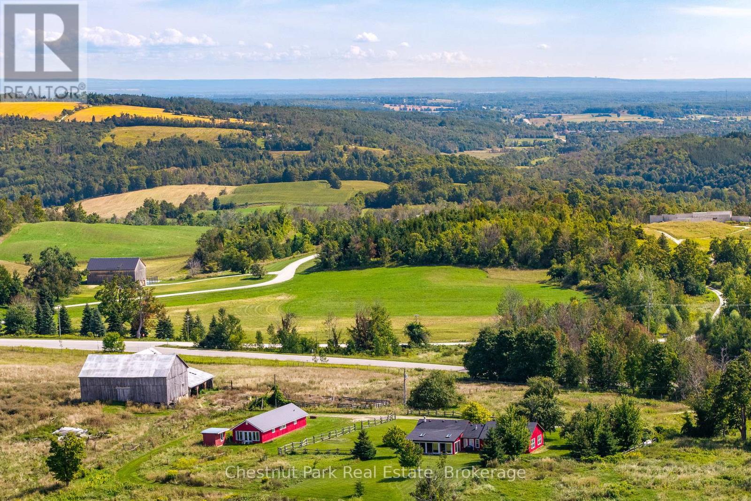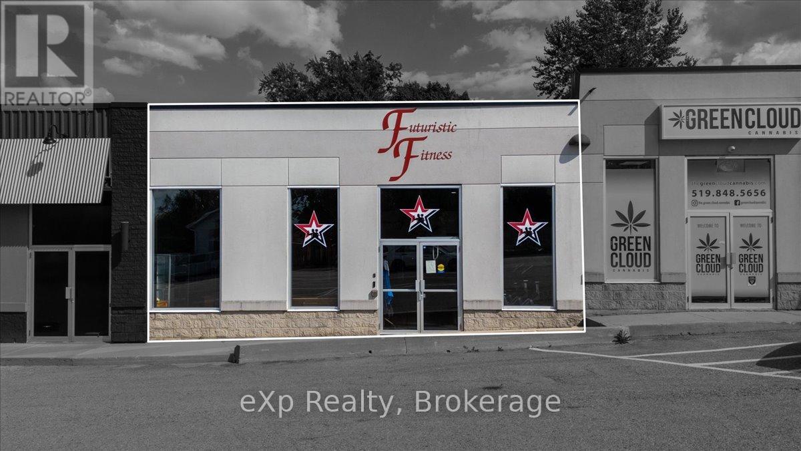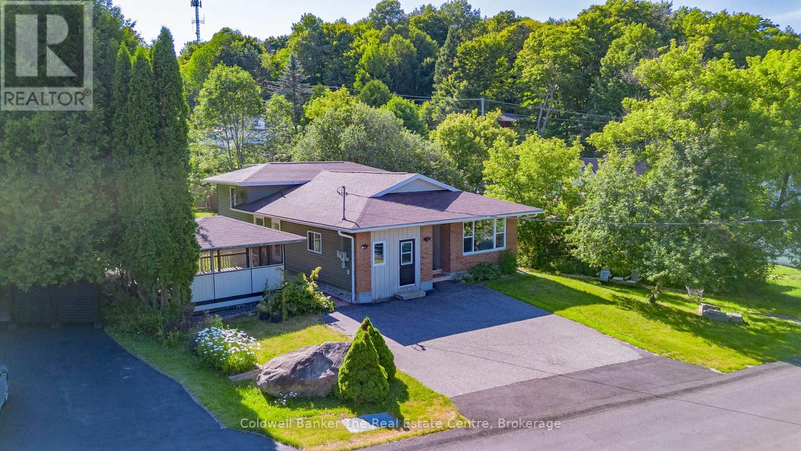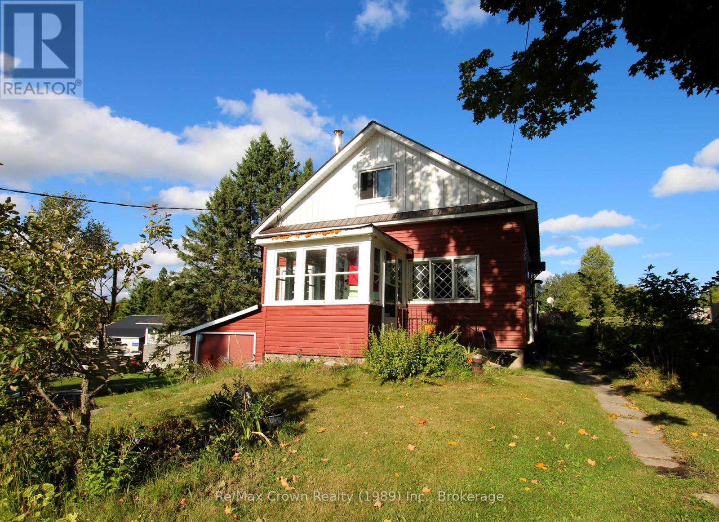52 - 1160 Whiteside Road
Muskoka Lakes, Ontario
An extraordinary Lake Muskoka estate offering 220 ft of private shoreline, 1.49 acres of landscaped grounds, and sweeping views across the quiet waters of North Bay. Cherished by the same family for over 30 years, this property combines elegance with Muskoka character. The 2020-built cottage, paired with a two-slip boathouse constructed in 2015, delivers the complete waterfront lifestyle. Crisp white shiplap walls accented by natural tones create a fresh, timeless backdrop, while expansive windows fill the interiors with natural light. The great room, with vaulted ceiling, floor-to-ceiling windows, and a propane fireplace, offers an inviting space to gather with family and friends. A chef's kitchen with a large island anchors the home, flowing seamlessly into the dining room where meals are shared with views that bring the lake into focus. Extend living into every season in the Muskoka Room, a four-season retreat where nature is ever-present. Designed with comfort in mind, the cottage offers 4 bedrooms and 2.5 baths, including a main-floor primary suite with spa-inspired ensuite and walk-in closet. The finished walkout lower level features a rec room with a second fireplace, ideal for movie nights or guest space, plus 3 additional bedrooms and a full bath. Outdoors, granite steps lead to the water's edge, where a sandy entry is perfect for children, complemented by deep waters ideal for boating, diving, and swimming. The two-slip wet boathouse with upper sundeck is the ultimate spot for sun-soaked afternoons or cocktails as the sky glows over the lake. North Bay is ideal for canoeing and kayaking, offering the intimacy of a smaller lake while connecting to the open waters of Lake Muskoka for full days of adventure. Just minutes from Port Carling and its vibrant dining, golf, and boutique shopping, this generational property presents a rare opportunity to create lasting Muskoka memories in a setting of true elegance. (id:42776)
Sotheby's International Realty Canada
795853 Grey 19 Road
Collingwood, Ontario
Don't miss this rare opportunity! Loved by the same family for 40 years, this 5-bedroom, 4-bathroom home is full of character and charm. The Great Room lives up to its name at 38 feet long, with soaring ceilings, skylights, and a cozy gas fireplace. Set on a deep, landscaped lot backing onto Silver Creek, you can enjoy evening cocktails while watching salmon and trout swim by. A two-story shed offers storage for all your toys...skiing, biking, hiking, or gardening. Just minutes from downtown Collingwood, Blue Mountain, and Osler Bluff, this home puts adventure and relaxation at your doorstep. More than a home, its a lifestyle! Being sold as is, where is with no representations or warranties, as the sellers have never lived in the property. (id:42776)
Royal LePage Locations North
252 Dunchurch Estates Road
Whitestone, Ontario
DESIRABLE WHITESTONE LAKE! AFFORDABLE YEAR ROUND HOME or 4 SEASON COTTAGE! Open concept great room with vaulted ceiling, Retreat to the deck overlooking the waterfront, 3 bedrooms, 1 bath, Walk out lower level boasts finished finished rec room/guest area, Walk out to Lakeside, Enjoy perennial gardens, Private treed lot, Gentle slope to the waterfront, Useable basement is ideal for further development, Dunchurch Estates Rd offers excellent access & Year Round road association, Enjoy Great swimming, boating, fishing for Pickerel, Pike, Bass, Perch, Crappie....Boat or Drive into the Village of Dunchurch for Amenities, Gas, Liquor, Ice cream, Nurses Station, Community Centre, Just 10 mins to McKellar, 25 mins to Parry Sound & Hwy 400 for easy access to GTA! Great opportunity to make your Cottage dreams or Lakeside living a reality! (id:42776)
RE/MAX Parry Sound Muskoka Realty Ltd
27 Newport Boulevard
Collingwood, Ontario
This four-bedroom, three-bathroom executive raised bungalow in the Blue Shores community of Collingwood is situated steps from majestic Georgian Bay. Enjoy water views from both the front and back of this meticulously renovated home that includes all new light fixtures, extra-high baseboard trim, new windows and quality white paint throughout. Picture yourself in the nautically-inspired kitchen featuring a Bertazzoni gas stove, Blomberg fridge, and North Sea navy base cabinets and island capped with gleaming white quartz countertops. The main floor features wide-plank hickory wood floors, with vaulted ceilings and a gas fireplace in the living room, a four-piece main bathroom as well as two bedrooms. The large primary suite includes a custom walk-in closet, and four-piece bathroom with large soaker tub and wide walk-in shower. The lower level features extra-high ceilings, large windows and driftwood-like laminate flooring, a spacious recreation room, two good-sized bedrooms, a three-piece bathroom as well as a workshop and tons of storage. Rounding out the home is a two-car garage and bonus loft. The well-managed development offers tennis/pickleball courts, a marina, kids playground, indoor and outdoor swimming pools, a hot tub, billiards room, gym, and impressive party room with kitchen. The $484.50 monthly common fee includes all Clubhouse and related amenities, as well as total lawn care and snow clearing services. Make this move-in ready home part of your next chapter in this friendly adult waterside community. (id:42776)
Royal LePage Locations North
393 Shuter Street
North Huron, Ontario
Pride of Ownership shines through in every aspect of this Property. This pristine 3-bedroom, 2-bath home has been renovated from top to bottom, offering the perfect blend of modern comfort and timeless style. Taken down to the studs and redone with quality craftsmanship and attention to every detail. Step into the bright open-concept main floor, featuring a stunning kitchen with an 8-foot patio door leading out to a concrete sitting area, walkways surrounded by a fully fenced oversized yard. A sleek 3-piece bathroom and main floor laundry complete the main floor. Upstairs retreat to the clean, crisp 5-piece bath or the generous primary bedroom, all finished in tasteful, modern decor, not a detail overlooked. All new plumbing, and electrical throughout. Spray foam insulation for efficiency and comfort, new windows, siding, and finishes H/E gas furnace, central air, water heater, and water softener, all updated and owned. Located in a prime location close to school and hospital. Forget all those expensive, stressful renos that will leave you feeling overwhelmed and tired. You don't want to miss this rare opportunity to move into this affordable house that will instantly feel like home the minute you open the door. (id:42776)
Royal LePage Heartland Realty
165 Wilson Road
Midland, Ontario
Every Once in awhile a Special Home comes along! This Modern Architectural Custom Built Bungalow Blends All The Current Luxuries You can Dream of In A Warm And Inviting Setting. This is a True Entertainer's Paradise Nestled On a Private 1.5 Acre Lot. The Great Room has Soaring Vaulted Ceilings And A Wall Of Windows Overlooking The Countryside. Open Concept Kitchen/Living/Dining Boasting Custom Framed Cabinetry With a 10' Island & Extra Sink. Top of the Line Appliances. Main Floor Primary Suite With A Huge Walk In Closet & Beautiful Ensuite. This Resort Style Oasis Boasts a 16 x 30 ft Heated Salt Water Pool, Outdoor Pergola, Hot Tub with Multiple Seating Areas To Enjoy The All Day Sun! Plenty Of Room For Extended Family Or Large Gatherings With Almost 5000 Square Feet with a Professionally Finished Basement. 3 Bedrooms On Main Level (Or Main Floor Office) Plus 2 Bedrooms & Huge Family Room in Basement with 2 more Bedrooms. Inside Entry from Garage to Main & Lower Floors. 38 x 37 Ft Garage/Shop That Accommodates 3+ Cars, Driveway Parking For Approx. 15+ Vehicles or Turn it into your own Pickleball Court. Far Too Many Features To List - Be Sure To Watch Virtual Tour. (id:42776)
RE/MAX Georgian Bay Realty Ltd
571 Park Place E
Saugeen Shores, Ontario
Have a look at this quaint three bedroom bungalow with a full basement and attached sunroom and imagine what you can do! All upstairs windows and roof shingles have replaced as well as a newer natural gas furnace and central air conditioning. Located on large 71ft x 140ft lot, you have loads of room to put on that addition, and build the garage and workshop of your dreams! Spruce up the 3 seasons sunroom and add a deck for your summer outdoor enjoyment! (id:42776)
Royal LePage Exchange Realty Co.
714 Johnston Park Avenue
Collingwood, Ontario
Experience stunning waterfront views without the hefty price tag in the amenity-rich community of Lighthouse Point! This beautifully renovated, partially furnished, two-level suite features a reverse floor plan and overlooks a natural area, offering picturesque views of Georgian Bay. Savour your morning coffee on one of two decks, one accessible from the living area and the other from the master bedroom. This suite boasts a vaulted ceiling in the open-concept living and dining area, complemented by a renovated kitchen and upscale interior finishes that enhance the breathtaking views. Additional highlights include a gas fireplace, engineered hardwood flooring throughout, and a master bedroom with views that are sure to captivate. For added convenience, the property includes two outdoor storage lockers. Enjoy the outdoor amenities which include 2 pools and 6 tennis/pickleball courts. Residents can also take full advantage of the exceptional recreational center, which features an indoor pool, hot tub, sauna, gym, games room, and more. If you have been waiting for a chance to enjoy remarkable views in the prestigious Lighthouse Point, now is the perfect opportunity. (id:42776)
Chestnut Park Real Estate
2826 Concession 8 S Nottawasaga
Clearview, Ontario
Welcome to a once-in-a-lifetime 100-acre property (approx) on prestigious Concession 8, Glen Huron. Surrounded by 80+ acres of Ontario Heritage Land, this remarkable parcel offers unmatched privacy, natural beauty, and future potential. The landscape evokes the romance of Tuscany, with rolling hills, tree-lined plateaus, and distant views of Georgian Bay. The property includes a charming 3-bedroom bungalow, barn, and outbuilding-ideal as a full-time residence, weekend escape, or rental income source while planning your dream country estate. Behind the home, the land rises to an elevated plateau with spectacular 180-degree views of the Escarpment and Georgian Bay, offering an inspiring backdrop for future building. Located in the Niagara Escarpment Commission (NEC) area, no specific building envelope can be guaranteed; however, multiple precedent-setting custom homes have been approved and built nearby, making this one of the most coveted roads for signature estates. The location is second to none: just minutes from Osler Bluff, Devil's Glen, the Bruce Trail, Creemore, and Collingwood, with skiing, golf, hiking, and boutique shopping all close at hand. Whether you choose to enjoy it immediately, rent it out to offset costs, or plan something extraordinary, this rare 100-acre Glen Huron property represents a unique opportunity to secure a legacy in Ontario's most inspiring countryside. (id:42776)
Chestnut Park Real Estate
2 - 7999 Wellington Road 109 Road
Wellington North, Ontario
Owning a gym can be a fantastic opportunity for someone passionate about fitness and ready to be their own boss. With this business already being successfully established for approximately 5 years and retaining around 150-200 clients each month, you've got a great starting point to build this business up any way you would like. All equipment and weights will be included so there is no need to worry about many of the start up costs associated with starting your own venture. This spacious 1,800sq. ft. area is in a prime desirable location with ample parking which will be sure to grab the attention of many people coming and going. Taking charge of your own business can be incredibly rewarding, whether you're a fitness professional looking to own your own facility, an entrepreneur seeking a proven business model, or simply someone passionate about health and wellness wanting to build something meaningful. Ready to see if this gym is the right fit for you! Contact a realtor today to book your private tour. (id:42776)
Exp Realty
5 Anthony Court
Huntsville, Ontario
This spacious and versatile multi-level home offers incredible living space plus a legal apartment in the walkout basement, complete with its own driveway and side yard perfect for rental income or large families. Step inside and youll be welcomed by a large open-concept floor plan with beautiful tongue-and-groove ceilings, a cozy gas fireplace as the focal point of the living room, and an expansive dining area ideal for hosting family gatherings or dinner parties. The fully renovated kitchen (2018) is a true showpiece, featuring quartz countertops, ample storage, generous counter space, and a large peninsula designed for entertaining, with convenient access to the garage that includes a handy 2-piece bathroom and endless possibilities for a gym, workshop, office, or home business. Upstairs you'll find two spacious bedrooms with a 4-piece bathroom between them, while an additional level offers two more well-sized bedrooms and another full bathroom, providing plenty of space for family or guests and everyone to have privacy. The basement apartment includes a living room, kitchen area, 3-piece bathroom, bedroom, and large laundry/storage space, with its own walkout to the side yard and private driveway. From the kitchen, you can also walk out to the oversized gazebo perfect for relaxing with a book or enjoying free time outdoors as well as the large deck and spacious backyard, beautifully landscaped with a retaining wall, gardens, fencing, and a shed for extra storage. With plenty of parking for family and guests, this home is both practical and welcoming, and its desirable Huntsville location offers easy access to schools, shopping, and all the amenities of downtown just minutes away. Major updates, including the roof and siding (2018), add to the homes appeal and peace of mind, while the layout provides flexibility for a large family to comfortably live upstairs while benefiting from rental income below, or even rent out both parts of the home. (id:42776)
Coldwell Banker The Real Estate Centre
11974 Highway 522 Highway
Parry Sound Remote Area, Ontario
Welcome to 11974 Highway 522, nestled in the friendly village of Port Loring renowned for its lakes, fishing, snowmobile trails, and endless outdoor recreation. This 3-bedroom, 2-bath, 1,224 sq. ft. character home offers an economical lifestyle perfect for retirement. Inside you'll find authentic wood details that add warmth and charm throughout. The inviting living room features a cosy wood pellet stove, perfect for relaxing on cooler days. The main floor also includes a spacious primary bedroom, a 4-piece bath, a bright sunroom at the front, and a practical back porch mudroom off the kitchen area for storage which leads out to the back yard. Upstairs, two generously sized bedrooms and a convenient 2-piece bath provide plenty of room for family or guests.The home is designed for easy maintenance with vinyl siding, a durable metal roof, and updated features including some newer windows, electrical service, a forced-air propane furnace (2019), and a drilled well. The attached single garage is the perfect spot to keep your ATV & snowmachine. Situated in an Unorganized Township, you'll also enjoy the benefit of low property taxes, making this an affordable choice for year-round living or a recreational getaway. (id:42776)
RE/MAX Crown Realty (1989) Inc.


