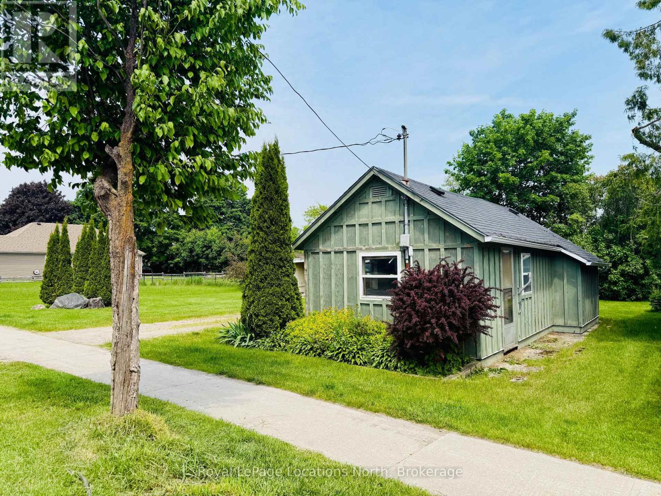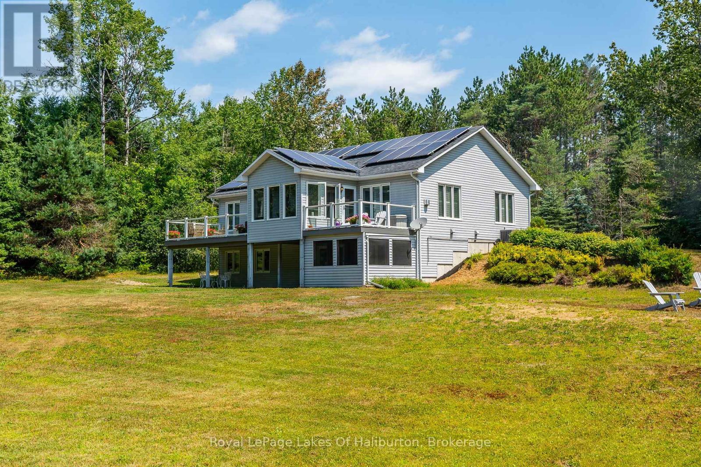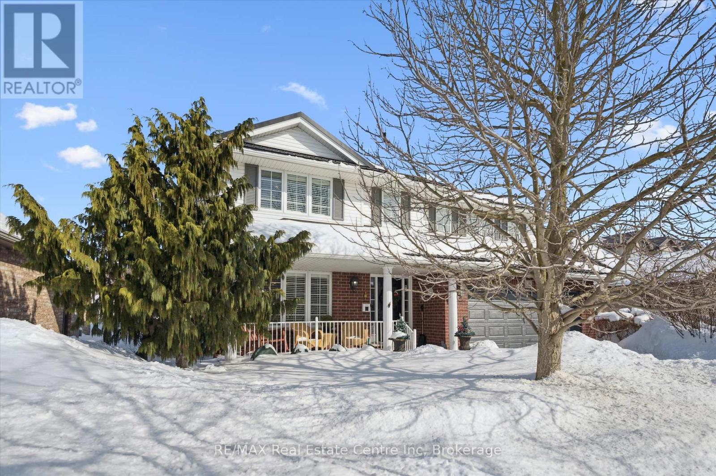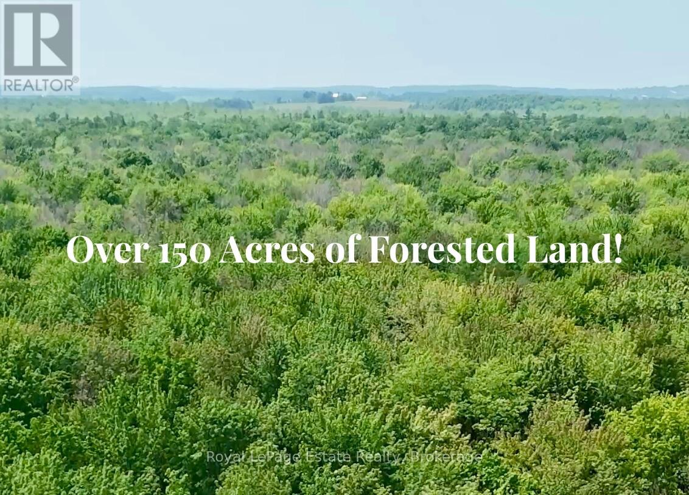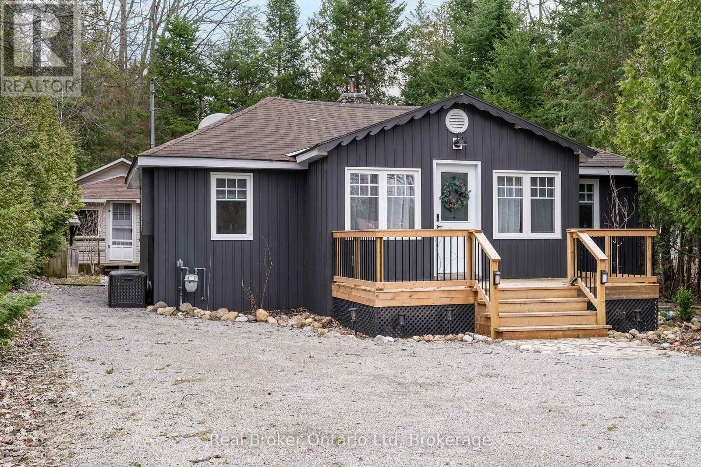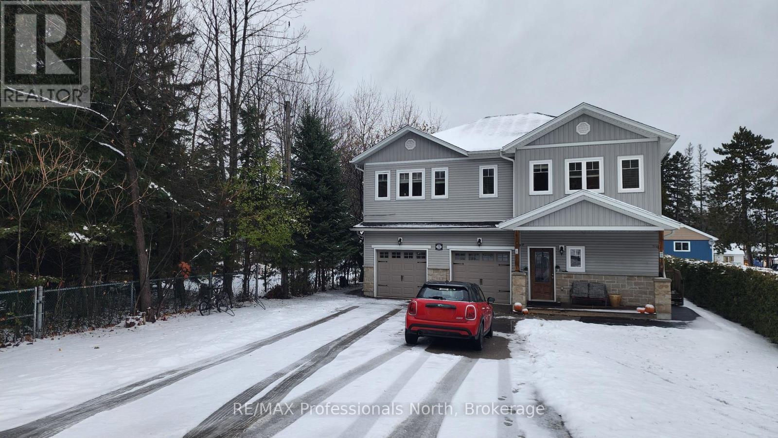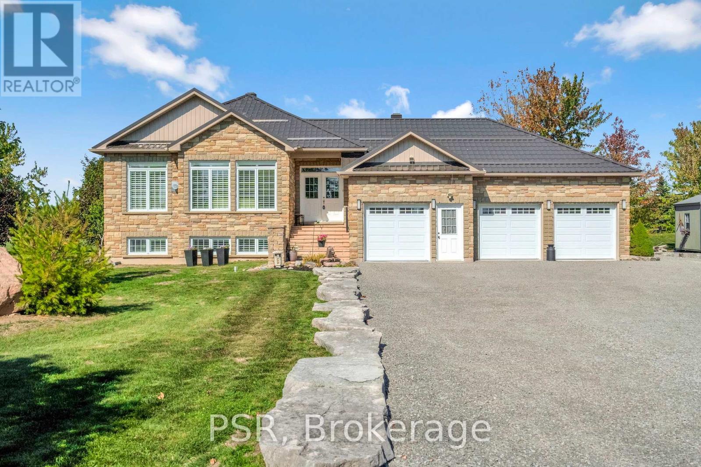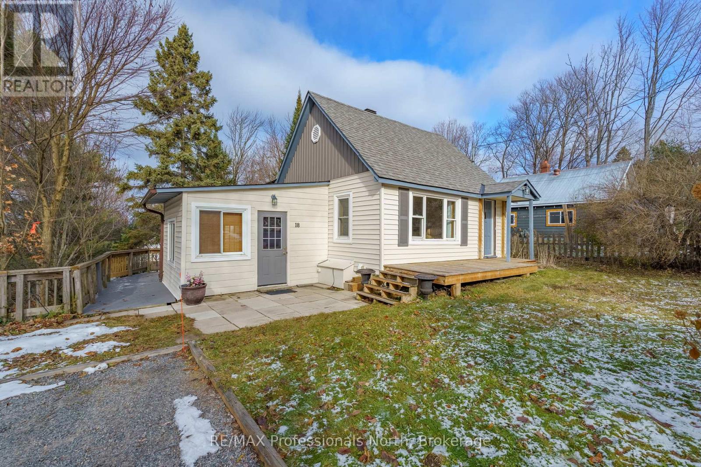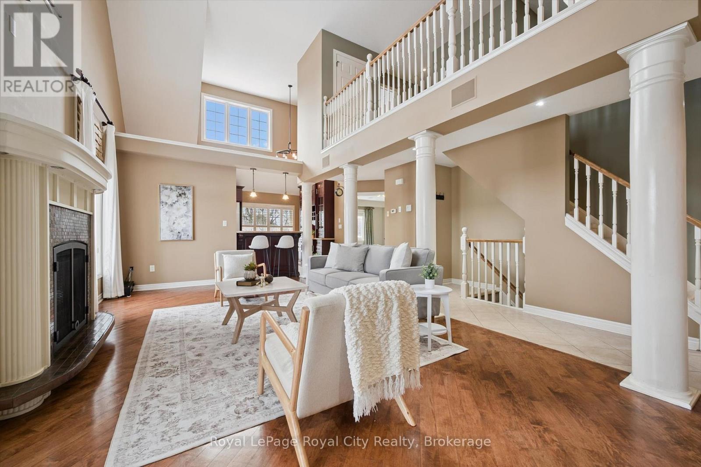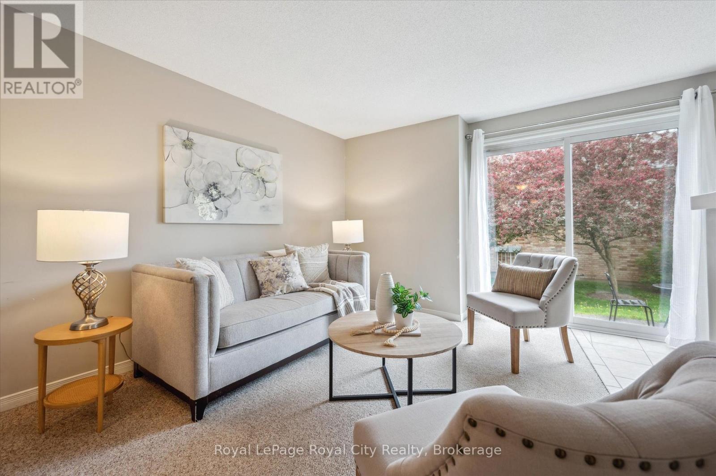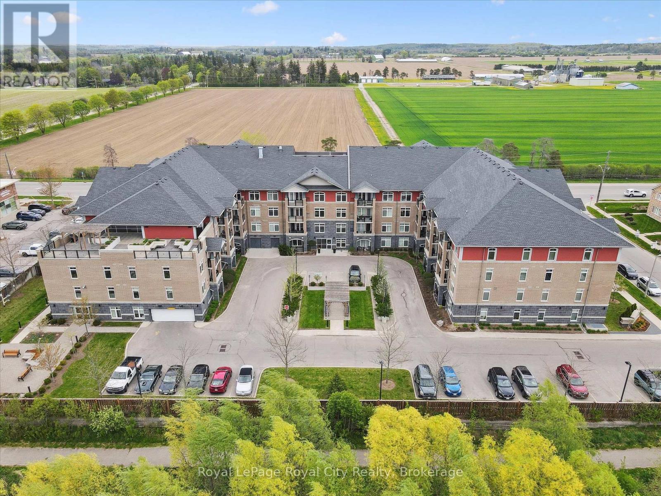177 Collingwood Street
Clearview, Ontario
Whether you're looking to build your dream home or enjoy the charm of a simple village retreat, this property offers a rare opportunity in the heart of Creemore. Currently on-site is a compact 360 sq ft cabin featuring 1 bedroom, 1 bathroom, and an open-concept kitchen and living area ideal for weekend getaways or minimalist year-round living. With essential services already in place, you have the flexibility to renovate, expand, or start fresh with a new build.Just steps from Creemore's vibrant shops, cafes, and community events, this location offers the perfect balance of peace and convenience. Whether you're drawn by the natural surroundings, the strong sense of community, or the slower pace of small-town life, this property is a blank canvas full of potential. Don't miss your chance to own a piece of Creemore (id:42776)
Royal LePage Locations North
1030 Sawdust Road N
Minden Hills, Ontario
Large 3-Bedroom Home with Modern Comforts and Incredible Value! Welcome to this beautifully maintained home offering the perfect blend of space, functionality, and modern amenities. Featuring 3 spacious bedrooms and 3 bathrooms, this property is ideal for families, retirees, or anyone seeking comfort and convenience in a peaceful setting. At the heart of the home is a stunning GREAT ROOM with a bright, open-concept kitchen complete with a breakfast bar, perfect for casual dining and entertaining. The space flows seamlessly into the living and dining areas and offers a walkout to a screened-in porch, leading to EXPANSIVE SUN DECKS ideal for outdoor living, lounging, and hosting. A large family room adds flexibility for movie nights or relaxing with loved ones, while SOLAR PANELS virtually eliminate hydro bills and a WHOLE HOME GENERATOR ensures you're always covered no matter the season or weather.Step outside to enjoy a private hot tub room, multiple patios and decks, a generously sized backyard, and a two-car garage with plenty of storage. Located just off Gelert Road on a municipal year-round road, this home provides reliable access in all seasons. Outdoor enthusiasts will love the nearby Haliburton County Rail Trail for four seasons of recreation, including hiking, cycling, ATV riding, snowmobiling. You're also within walking distance to the beautiful Drag River, perfect for quiet strolls or paddling. All this, just 10 minutes from the town of Minden, where you'll find shops, restaurants, schools, and all essential amenities.This is your chance to own a well-appointed home that combines energy efficiency with ample indoor/outdoor living space. (id:42776)
Royal LePage Lakes Of Haliburton
99 Keating Drive
Centre Wellington, Ontario
Stunning Keating Custom Built 3500 sqft Show Home in the best location in all of Elora. This beautifully finished four plus one bedroom and four bath two storey is completely showpiece finished. From the large primary bedroom with walk-in closet and spa like ensuite to the theatre style rec-Stunning Keating Custom Built Show Home in the best location in all of Elora. This beautifully finished four plus one bedroom and four bath two storey is completely showpiece finished. From the large primary bedroom with walk-in closet and spa like ensuite to the theatre style recroom the Keating master craftsmanship is abundant. The gourmet maple kitchen with gleaming granite counter tops and breakfast bar is balanced perfectly with the formal dining room and family room accented with french doors. The soaring ceilings of the great room and cozy full mantle fireplace picture frames the floor to ceiling windows pours in the sunshine to give you the feeling of HOME. Outdoor living is the true feature that can't be built like this! Three seasons enjoyed featuring a engineered covered composite deck but the true delight is the horticultural dream come true with Drimmie park as your back drop. Fully wrought iron fenced rear yard complete with all brick natural gas fire pit, storage shed and best of all your very own fully functional greenhouse to bring your passion of plants to life. Professionally finished basement has entertainment completed to the highest level. Whether it is playing pool, mingling at the bar or taking in a movie on the entire wall screen projection HD TV theatre with room for the whole family there is something for everyone. Extreme high tech sounds system services the entire home or just one room, the choice is yours. Almost new Steel roof and 24 KW whole home generator just keeps the benefits coming. This is truely one of the best family homes Elora has to offer. (id:42776)
RE/MAX Real Estate Centre Inc
Pt Lt 36 & Pt Lt 37 13 Concession
Arran-Elderslie, Ontario
Exclusive Stewardship Opportunity: Over 150 Acres of Forested Land! As the world grows louder and more developed, this acreage stands still. Presenting a unique opportunity to own a vast expanse of Canadian forest across two combined parcels. This is more than a land purchase; it is an exclusive stewardship opportunity for those who value the simple, enduring prestige of preserving nature. Wander through walking trails and share the landscape with flora and fauna as your only neighbors. Whether envisioned as a strategic carbon-offset investment, a private hunting retreat, or a long-term legacy holding, these approximately 156 acres offer the ultimate peace of mind for a conservation-minded owner. Located in Bruce County directly off the Grey Bruce Line, you'll enjoy an ideal balance of seclusion and regional connectivity; approximately 20 minutes from the amenities of Owen Sound and Sauble Beach, with Wiarton and Hanover within easy reach. One may explore potential long-term benefits of specialized land-use incentives on these environmentally protected lands and the possibilities for sustainable, low-impact enjoyment. Contact your REALTOR for more information. (id:42776)
Royal LePage Estate Realty
1071 Lawson Road
Tiny, Ontario
Motivated Sellers - Don't Miss This Opportunity! Welcome to the ultimate cottage retreat at 1071 Lawson Road in Woodland Beach. This unique property features two fully renovated cottages, offering incredible flexibility and value. The fully winterized main cottage is designed for comfortable year-round living or the perfect weekend escape, blending modern updates with cozy cottage charm. The separate 3-season bunkie, complete with new electric heat, is ideal for hosting guests, creating a private workspace, or generating additional rental income. Surrounded by nature and just minutes from Georgian Bay, this private retreat offers the perfect balance of relaxation, lifestyle, and investment potential. Turnkey opportunities like this are rare - book your showing today! (id:42776)
Real Broker Ontario Ltd
5 Greaves Avenue
Huntsville, Ontario
Unlock the potential of this duplex, ideally located in a quiet, family-friendly Huntsville neighborhood just minutes to downtown. Perfect for investors or multi-generational families, this property combines comfort, flexibility, and excellent rental income potential. This duplex offers a total of 5 bedrooms and 3 bathrooms divided between two spacious, self-contained units, each with its own private entrance, separate mechanicals, and individual meters. The upper unit features 3 bedrooms and 2 bathrooms, while the main level unit includes 2 bedrooms and 1 bathroom, offering ideal separation and privacy for residents. An attached 2-car garage provides one bay for each unit, fully divided for convenience. This property is a smart investment opportunity-live in one unit and rent the other, or add a dependable income-producing asset to your portfolio. With its excellent location and investment potential, this duplex stands out as a great opportunity in the Huntsville market. Schedule your private viewing today and see the potential this property has to offer! (id:42776)
RE/MAX Professionals North
15 Barrie Street
Sundridge, Ontario
Welcome to this charming home located just steps from Lake Bernard! Imagine living so close to the waterfront without paying waterfront taxes! Enjoy the public beach and all of the beauty of northern Ontario. This home is well placed on a .2 acre lot with a lovely stream running through the back yard offering great smelt fishing and a calming sound in the quiet summer nights. The detached garage offers a great space for the storage of outdoor toys. This home has a wonderful mudroom, two entrances to the basement, super large windows, a very welcoming living room / dining room, 3 bedrooms, loads of parking. This really is an amazing starter home or a home for folks that want to downsize. Come check it out!!! (id:42776)
Realty Executives Plus Ltd
2884 Sunnydale Lane
Ramara, Ontario
Hidden gem by Lake Simcoe! Nestled on a private 0.86-acre cul-de-sac lot, featuring an extra-large 3-car garage, this custom 2007 raised bungalow, with over 3000 sq ft of total living space, backs onto a 4-acre park as an extension of your backyard, no neighbours behind and total privacy! Steps to a boat launch, beach, and lake access, this home is all about lifestyle. Inside you'll find cathedral ceilings, California shutters, hardwood floors, and walls of windows. 3 bedrooms up, 3 full bathrooms, primary ensuite and walk-in closet, and a massive versatile lower level with workshop/bonus space, easily convert into 2 additional bedrooms, rec room, or hobby space. Thoughtfully upgraded with a metal roof, Generac generator, newer 2-stage furnace and hot water tank, water softener, central vac, and more! Entertainers dream with an open concept layout, a raised deck with glass railings & BBQ hookup, Murphy bed in the basement for extra guests without compromising space, stunning landscaping with maples, evergreens, granite hardscaping, and a driveway edged with armour stone, perfect space to invite the whole family over! Move-in ready, low carrying costs, and a rare blend of privacy and convenience. This one is a must-see! Rogers 5G fiber high speed internet available for remote work! (id:42776)
Psr
18 George Street
Huntsville, Ontario
Welcome to 18 George Street, a charming 3 bedroom, 1 bathroom bungalow situated in one of Huntsville's most well-established, family friendly neighbourhoods! Enter through the spacious 3-season sunroom, which is freshly updated and features gorgeous wood panelled accent walls. Inside, the main living room and dining area provides ample space for entertaining, with natural light filling the room. The kitchen is bright and cheerful, with plenty of cabinet storage space. A tiered, wraparound deck, leads to a lower backyard area - a great space for kids to play, or the family to gather around the campfire. All this on a large 62' x 133' lot. Walking distance to swimming at Avery Beach & Hunter's Bay walking trail, as well as dining and entertainment in Huntsville's downtown. A well-maintained family home in a highly sought after neighbourhood; ready for its next chapter. (id:42776)
RE/MAX Professionals North
108 Mcarthur Crescent
Guelph, Ontario
Rarely offered and beautifully finished from top to bottom, this exceptional end-unit walkout freehold bungaloft offers over 3,200 sq ft of thoughtfully designed living space in one of Guelph's most desirable South End locations. Offering incredible flexibility, this home is ideal for families, multi-generational living, retirees seeking main-floor convenience, or anyone needing space to work and live comfortably. The grand main floor welcomes you with soaring 16-foot ceilings and a bright, open-concept layout perfect for everyday living and entertaining. The gourmet kitchen features built-in stainless steel appliances, granite countertops, a breakfast bar, and ample cabinetry, flowing seamlessly into the living and dining areas highlighted by a cozy gas fireplace. The spacious primary suite offers his and hers closets and a private 4-piece ensuite. A generous office (currently used as a second bedroom), powder room, and convenient main-floor laundry with garage access complete the level. Upstairs, the loft with skylight provides a perfect lounge or reading space, alongside a bright third bedroom with walk-in closet and a full 4-piece bathroom. The fully finished walkout basement adds exceptional living space and versatility, featuring a custom wet bar, large recreation and family areas, a full bathroom, and two additional rooms ideal for a gym, media room, office, or guest space - easily accommodating extended family or teenagers. Professionally landscaped gardens lead to a private, fully fenced backyard with patio stone seating and a custom composite deck complete with a 12' x 14' Yardistry pergola and mood lighting, creating a beautiful outdoor retreat for summer entertaining. Quietly tucked at the corner of a peaceful street while just steps to South End shopping, excellent schools, trails, transit, and easy highway access, this home offers the perfect balance of privacy and convenience. (id:42776)
Royal LePage Royal City Realty
2 - 66 Rodgers Road
Guelph, Ontario
Welcome to Hartsland Hollow - one of Guelphs most convenient and family-friendly communities! It doesnt get better than 66 Rodgers Road, just steps to shopping, parks, trails, top-rated schools, and public transit. This impeccably maintained 3-bedroom townhome offers 1,776 sq ft of total living space, including a finished lower level. The open-concept main floor is perfect for entertaining, with a functional kitchen and bright living and dining areas that walk out to your private rear yard. Upstairs, the generously sized primary suite features double closets and plenty of room for a sitting area, work-from-home setup, or even your Peloton. Two additional bedrooms and a spacious 4-piece bathroom complete the upper level. Downstairs, you'll find a versatile finished basement with a recreation room, laundry area, and plenty of storage. Families will love the shared courtyard with a play structure just steps away. Whether you're looking for a place to call home or a smart investment opportunity, Hartsland Hollow is a well-managed condo community where pride of ownership shines. (id:42776)
Royal LePage Royal City Realty
202 - 106 Bard Boulevard
Guelph, Ontario
Welcome to 106 Bard Blvd, Unit 202, a beautifully maintained 1-bedroom + den condo offering modern comfort in a prime South Guelph location. This bright, open-concept unit features a well-appointed kitchen with stainless steel appliances, a sleek backsplash, breakfast bar, and generous storage, all flowing effortlessly into the dining and living areas filled with natural light.The spacious bedroom includes a large window and cozy carpeting, while the versatile den is perfect for a home office or reading nook. A four-piece bathroom and private balcony for outdoor relaxation complete the suite. Residents enjoy access to fantastic amenities, including a fitness room and party room.Located close to parks, trails, shopping, and transit, this is low-maintenance living at its best! (id:42776)
Royal LePage Royal City Realty

