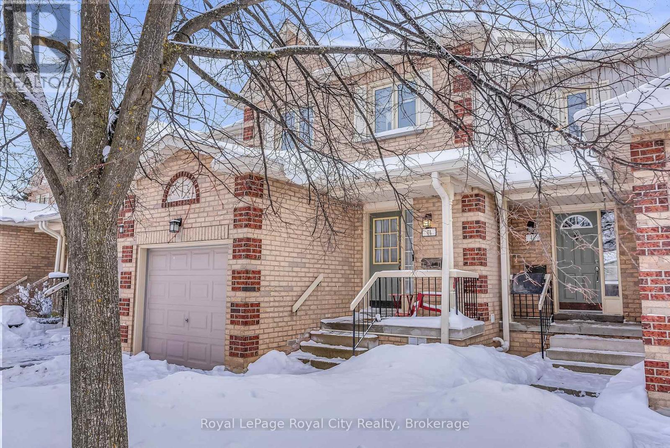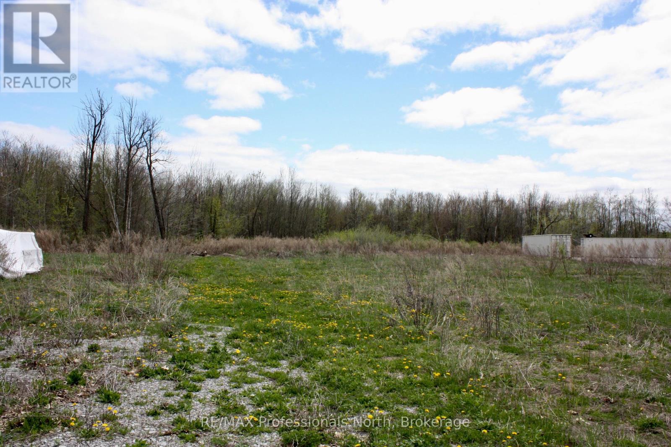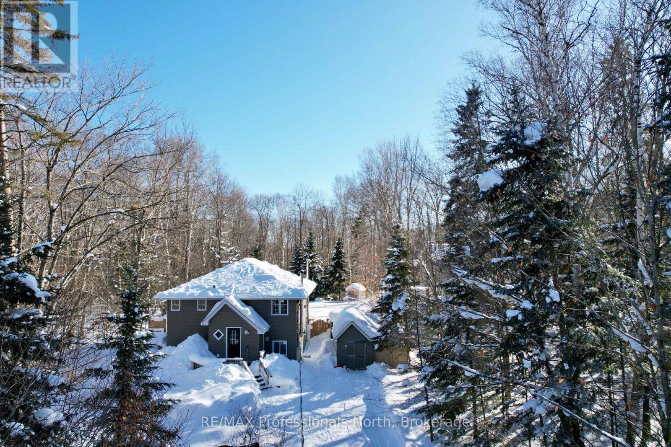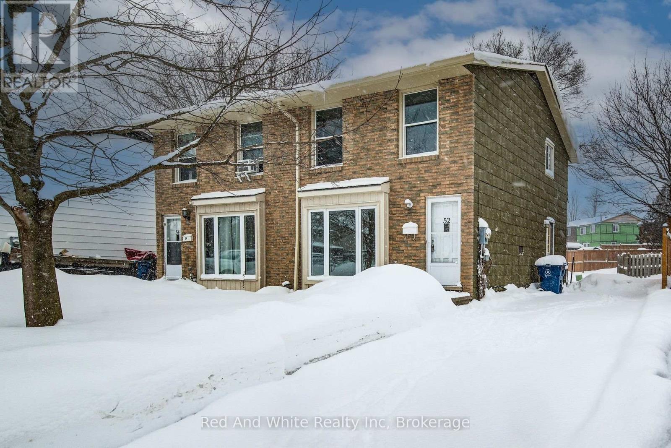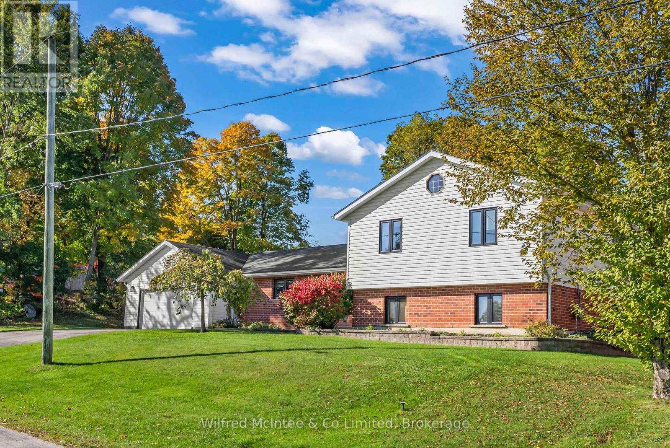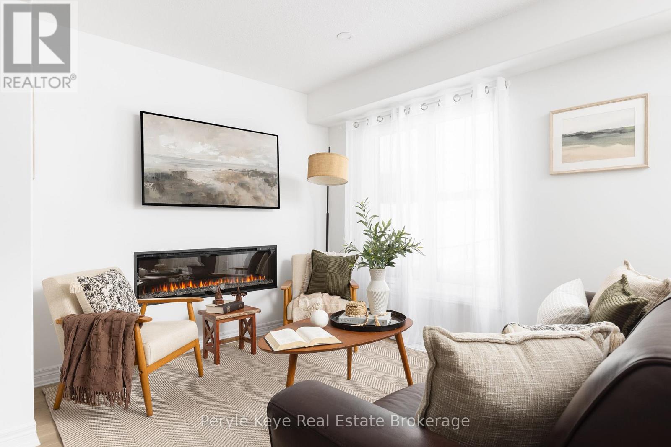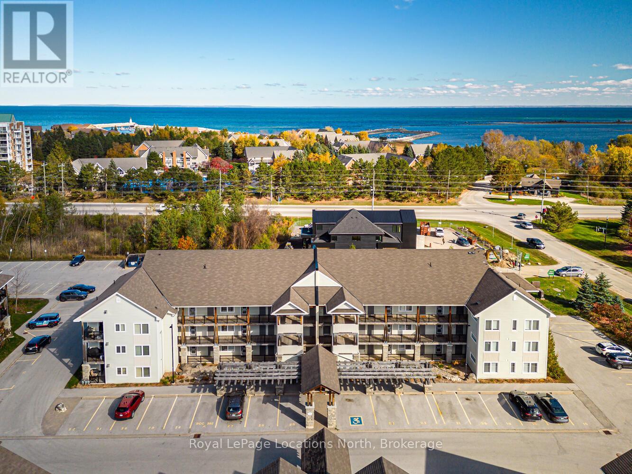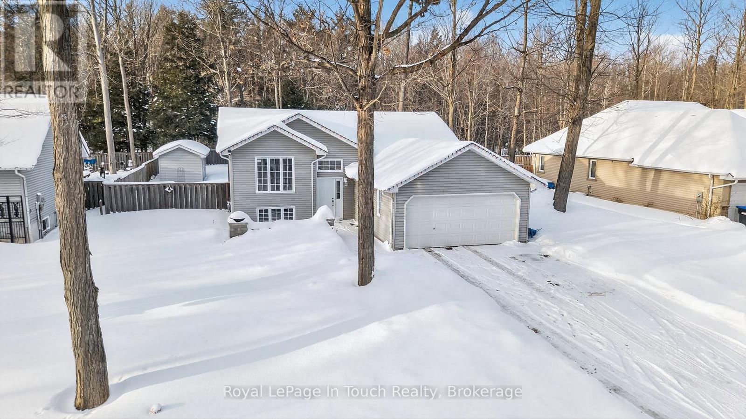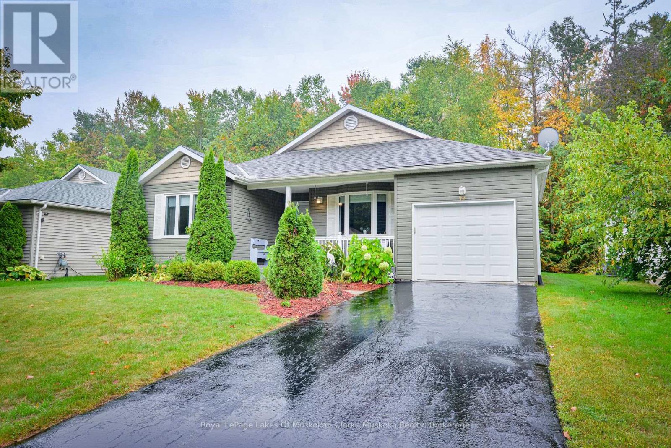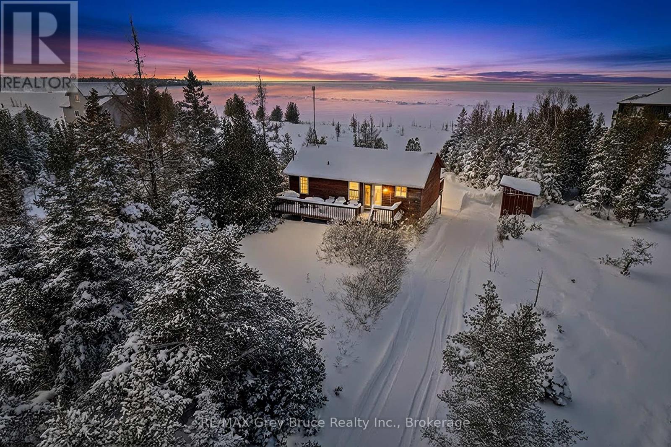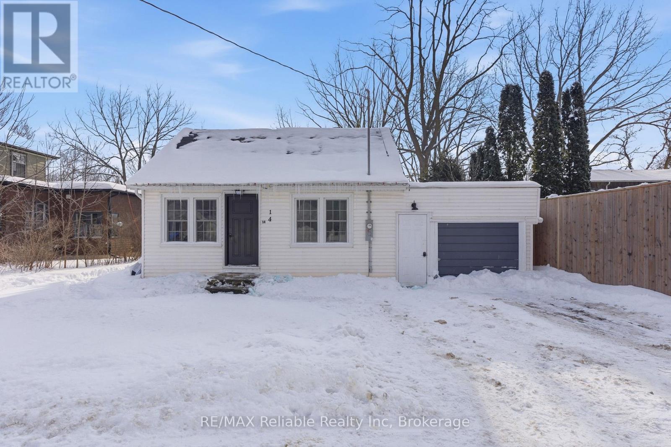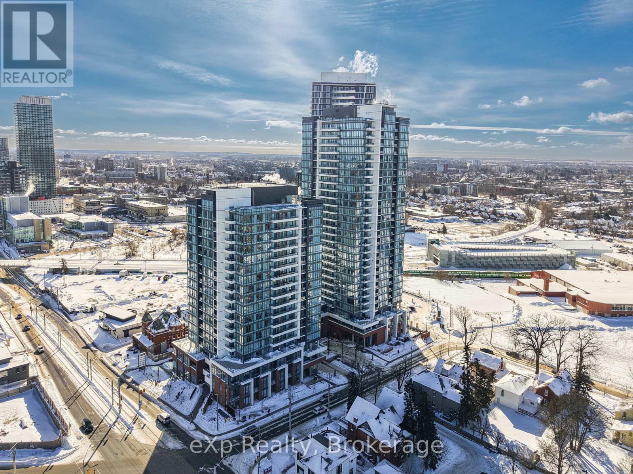44 - 302 College Avenue W
Guelph, Ontario
Prime Location Townhouse! Discover the perfect blend of convenience and character in this spacious townhouse, Situated directly on the bus line and just moments from the University of Guelph and Stone Road Mall, this home offers an unbeatable location for students, investors, or first-time buyers. Step inside to a layout that truly stands out. The main floor features durable laminate flooring and a striking spiral staircase that acts as a central focal point. Elegant French doors separate the foyer from the living room, creating a cozy atmosphere highlighted by a charming corner fireplace. The spacious kitchen comes equipped with a dishwasher and flows naturally toward a 2-piece powder room and a walk-out to your own private patio. Upstairs, you will find three spacious bedrooms, including a primary suite with ensuite privileges and ample closet space. The fully finished basement expands your living space significantly, featuring a large recreation room, a 3-piece bathroom, laundry facilities, and a versatile den that serves perfectly as a home office or spare bedroom. Complete with a forced air gas furnace, a single attached garage, and a private driveway, this home checks every box. With one of the best layouts in the complex, this opportunity won't last long. (id:42776)
Royal LePage Royal City Realty
1411 8th Line
Selwyn, Ontario
Ideally located between Bridgenorth and Lakefield, and 5 minutes north of Peterborough, this 9.8 acre parcel offers potential to many businesses/industries. Centrally located on a main highway, near the Township office and an industrial park, allows maximum exposure and easy road access. This property also has a drilled well onsite. An excellent opportunity for expansion or a potentially new business location. (id:42776)
RE/MAX Professionals North
351 Chub Lake Road
Huntsville, Ontario
A true Muskoka setting within a few minutes drive of vibrant Downtown Huntsville, yet tucked away and near Chub & Mary Lake surrounded in beauty. Unique style with a bright and peaceful feel set back from the road. Open floorpan kitchen, living and dining warmed by a fireplace and serene views from every window. Main level includes primary bedroom , 3 Pc Bath and walkout to Sunroom for enjoying the fenced backyard. Walkout from downstairs with airtight wood stove, family room, 2 bedrooms, Laundry & utility room. Plenty of storage and a place to call home. Built in 1999. Forced air Propane & wood stove, Drilled Well, Septic, Garden Shed and a whole lot more. Home is ready to go for anyone needing a place right away. Nearby schools, Active Living Summit Centre for Recreation, Algonquin Theatre, Hidden Valley Ski Club, Churches, Sports & Leisure, Arts & Culture and everything you are looking for in Community. This property is one you must see to appreciate as the pictures & description are only a start to the experience. (id:42776)
RE/MAX Professionals North
52 Avonwood Drive
Stratford, Ontario
NO CONDO FEES HERE! This freehold semi-detached home at 52 Avonwood Drive offers a great opportunity for buyers looking to customize a property and build equity over time. While the home could use some updating, it provides a solid starting point for those with vision and creativity. The layout features well-proportioned rooms and a practical floor plan that can be refreshed to suit modern living. With some investment and care, this home can be transformed into a comfortable and personalized space. Located in an established neighbourhood close to parks, restaurants, shopping, transit, and most everyday amenities, the setting adds long-term appeal and convenience. Ideal for buyers who aren't afraid of a project and want the chance to make a home truly their own. (id:42776)
Red And White Realty Inc
210 James Street
Arran-Elderslie, Ontario
Welcome to 210 James Street in Paisley! Situated on a double lot in one of Paisley's most desirable neighborhoods, this welcoming side split home offers the perfect harmony of classic charm and modern comfort with over 2500 sq. ft. of living space. Step inside a spacious foyer to discover a bright and functional kitchen, featuring quartz countertops, abundant cabinetry and convenient eat-in area. The very spacious formal dining room/living room seamlessly flows to a covered patio-ideal for effortless indoor-to-outdoor entertaining. Convenient powder room completes the main level. On the upper level you'll find three generously sized bedrooms, along with a 4-piece bathroom offering convenient ensuite access from the primary bedroom. With thoughtful storage options throughout, every room is designed to keep your space organized. The lower level offers even more living space, including a comfortable family room with a gas fireplace and a walkout to the expansive backyard-perfect for kids, pets, and outdoor gatherings. This level also includes a 3-piece bath, laundry/utility room, and the potential for a fourth bedroom, providing plenty of flexibility for growing families, guests, or home office needs. New windows in 2023. A double car garage, ample parking, 2 storage sheds, gazebo and a beautifully landscaped double lot complete the picture. Enjoy the best of Paisley living, with charming shops, restaurants, and riverside recreation just moments away. With its ideal layout, unbeatable location, and generous lot, this exceptional property truly checks all the boxes-your next chapter begins here! (id:42776)
Wilfred Mcintee & Co Limited
47 Charles Morley Boulevard
Huntsville, Ontario
Let's start with the upgrades - they really elevate how this home lives! In the kitchen, quartz countertops extend seamlessly into a full quartz backsplash, a refined finish that sets the tone. A complete appliance package is already in place, including higher-end selections like the induction cooktop. The upgrades carry through the entire home, including hardwood all across the main floor, a finished lower level w/ a bathroom, & a fenced backyard. As an end unit, additional windows & west-facing living spaces keep the home bright well into the evening. The layout feels intuitive & comfortable. The island offers casual breakfast bar seating & banquette-style dining area feels easy and inviting. In the living room, the fireplace adds warmth & a subtle layer of ambiance without overwhelming the space. Upstairs, three bedrooms offer flexibility for family, guests, or work-from-home life. The primary features double-door entry & a beautifully upgraded ensuite. The lower level was recently finished and features a second fireplace along w/ a bathroom. It's a well-appointed space that can evolve over time. Outside, there is a natural gas BBQ hook-up. The fully fenced backyard offers everyday peace of mind for young kids & pets. Plus, pickleball courts & a playground are just around the corner. Built in 2024, the home offers full Tarion coverage. There is the convenience of an attached garage. From the street, everything presents beautifully - polished, welcoming, & a home to be proud of. This neighbourhood is one people chose intentionally. Different stages of life coexist comfortably. Young families, established households, & retirees. You're close to healthcare, close to downtown, & surrounded by amenities that make day-to-day life feel straightforward & easy. Starting from a builder base, recreating this home - w/ its upgrades and finishes - would cost more & take longer today. There's a thoughtfulness you can feel the moment you arrive. It feels like a place you stay. (id:42776)
Peryle Keye Real Estate Brokerage
102 - 1 Brandy Lane Drive
Collingwood, Ontario
Welcome to your perfect four-season retreat in Collingwood! This modern, open-concept 2-bedroom, 2-bath condo offers effortless main-floor living with no stairs-ideal for those seeking convenience, comfort, and a carefree lifestyle. Thoughtfully designed, this popular floor plan features neutral, timeless finishes and a bright, airy layout that flows seamlessly from the kitchen through to the living and dining areas. The inviting great room includes a cozy gas fireplace for those crisp winter evenings and walkout access to a private patio-perfect for morning coffee or après-ski relaxation. The spacious kitchen offers plenty of counter space and open sightlines that make entertaining easy. Both bedrooms are a good size, with the primary suite featuring an ensuite bath and closet space. Enjoy the convenience of an in-suite laundry room and an oversized locker ideal for bikes, skis, or outdoor equipment. Set in one of Collingwood's most desirable condo communities, this property is designed for year-round enjoyment. In summer, take advantage of the heated outdoor saltwater pool, scenic walking trails, and quick access to Georgian Bay just across the road. In winter, you're only minutes from Blue Mountain's world-class ski slopes, cozy cafés, and boutique shopping in downtown Collingwood. Additional amenities include an exercise room, kayak storage, and plenty of visitor parking. With affordable condo fees that include water and sewer, this low-maintenance home offers unbeatable value for those seeking a weekend getaway, full-time residence, or smart investment in a thriving four-season community. Experience the best of Collingwood living-where golf, skiing, trails, and waterfront adventures are all at your doorstep. Move in and start enjoying the relaxed, active lifestyle you've been dreaming of! (id:42776)
Royal LePage Locations North
39 St. Laurent Boulevard
Tiny, Ontario
Finished To Perfection! This Beautiful 4-Bedroom, 2-Bathroom Raised Bungalow Has Been Lovingly Maintained And Is Perfectly Situated On A Quiet Street Just A Short Walk From The Gorgeous Sand Beach And Crystal-Clear Waters Of Georgian Bay. Featuring A Convenient Open Concept Layout, Large Principal Rooms And Lots Of Natural Light, This Gorgeous Home or Cottage Is The One For You! Main Floor Offers A Welcoming Eat-In Kitchen With Walk-Out Deck To Professionally Landscaped & Fully Fenced Backyard. Large Primary Bedroom, Open Living Room, Dining Area, Another Good-Sized Bedroom & A Full Bathroom With Main Floor Laundry Finishes Off The Main Floor. Fully Finished Lower Level, With Lots Of Natural Light, Features A Large Family Room, 2 More Massive Bedrooms (1 With Gas Fireplace), Another Full Bathroom With Spa-Like Steam Shower & Lots Of Storage. Back Deck Off Of The Kitchen, Surrounded By Mature Trees, Provides Both Privacy & Shade After A Relaxing Day At The Beach. Large Forested Backyard Is The Perfect Spot To Entertain, Relax And Enjoy Evenings Around The Bonfire With Friends And Family While Listening To The Sounds Of The Nature That Surrounds You. Additional Features Include: Forced Air Gas Heat & A/C. Double Car Attached Garage. High Speed Internet. Quiet Neighborhood. Large Forested Lot Provides Maximum Privacy. Walking/Hiking Trails With Tons Of Wildlife. Located Just 1.5 Hours From The GTA, And 15 Minutes From Town. Don't Miss This Incredible Opportunity To Create Lasting Memories In This Amazing Home By The Beach! (id:42776)
Royal LePage In Touch Realty
77 Hedgewood Lane
Gravenhurst, Ontario
This 1,207 sq. ft. bungalow offers comfortable, one-level living in a welcoming retirement community. The main floor features 2 bedrooms and 2 bathrooms, including a primary suite with a walk-in closet and 4-piece ensuite. You'll also find granite countertops in the kitchen, the convenience of main floor laundry, and inside access to the attached single-car garage. Recent updates include a new furnace (2024) and a new garage door (2025).The bright living space flows easily to the backyard, while the full-height unfinished basement with a large rec area provides plenty of extra room for storage or future finishing. Located within walking distance to Gull Lake, downtown shops, restaurants, and amenities, this home combines comfort with convenience. Pineridge Association fees = $360/yr (id:42776)
Royal LePage Lakes Of Muskoka - Clarke Muskoka Realty
798 Dorcas Bay Road
Northern Bruce Peninsula, Ontario
Arrive, exhale, and unwind - this is where lake life begins. Whether you're coming home or settling in for an extended stay, this beautiful Lake Huron waterfront property offers the peace, space, and scenery you've been dreaming of. Enjoy stunning Lake Huron views, unforgettable sunsets, and a family-friendly shoreline perfect for making lifelong memories. With 3 bedrooms, 2 full bathrooms, and nearly 1,500 sq. ft. of living space, this well-appointed four-season home or cottage is designed for comfort in every season. Start your mornings with coffee and sunrise views from the east-facing deck, then wind down in the evening with spectacular west-facing sunset skies. Inside, there's plenty of room to gather, dine, and entertain. On cooler nights, cozy up by the fireplace with a book while taking in tranquil lake views. The walkout lower-level family room provides the perfect hangout zone for kids or guests, with easy access to the yard and waterfront. On-site laundry makes longer stays effortless and convenient. Outdoors, the gradual shoreline entry is ideal for swimming, kayaking, kids, and pets alike. Located near some of Ontario's most iconic destinations, you're just a short drive to Singing Sands Beach, The Grotto, and the natural beauty of Bruce Peninsula National Park. The nearby village of Tobermory offers restaurants, shops, amenities, and year-round recreational activities. If you've been searching for a Bruce Peninsula cottage, Lake Huron waterfront home, or a serene getaway with modern comforts - this is your opportunity. Summer is closer than you think. Don't miss your chance to own a slice of the Lake Huron lifestyle. (id:42776)
RE/MAX Grey Bruce Realty Inc.
14 Catherine Street E
Bluewater, Ontario
Charming 1.5 storey home now offered for sale in the heart of historic downtown Bayfield, just steps from Lake Huron's beach, marina, shops and restaurants. This inviting 3 bedroom home features a large backyard, 54 foot frontage with 119.58 foot depth and an attached garage. The main level offers a bright eat-in kitchen and two bedrooms. The second level includes a third bedroom plus a den or home office, with high-speed internet available, great for remote work. Some updates include windows, front door, gas wall furnace, updated plumbing and electrical. A wonderful opportunity to enjoy small town charm with lakeside area living at an affordable price. (id:42776)
RE/MAX Reliable Realty Inc
1810 - 15 Wellington Street S
Kitchener, Ontario
Located in the heart of Kitchener's Innovation District, this modern 1 bedroom plus den suite offers an ideal blend of urban convenience and upscale living. The home features a smart, carpet-free layout highlighted by upgraded vinyl plank flooring throughout, creating a clean and contemporary feel. The kitchen is outfitted with brand-new stainless steel appliances, a stylish breakfast island, and plenty of functional space, while a stackable washer and dryer are included for everyday ease. Step outside to enjoy your own private 45 sq. ft. balcony-perfect for relaxing or entertaining. Transit access couldn't be easier, with the LRT right outside the building, connecting you seamlessly to both Kitchener and Waterloo. The University of Waterloo and McMaster's School of Medicine are each reachable in approximately 15 minutes by transit, and major tech employers such as Google are just moments away, making this an exceptional location for both professionals and students. As an added bonus, this unit comes with an AIRBNB licence! Residents of Union Towers at Station Park enjoy access to an impressive collection of resort-style amenities rarely found in local developments. These include a two-lane bowling alley with lounge seating, an elegant social lounge complete with bar, pool table, and foosball, a private hydropool swim spa with hot tub, and multiple fitness spaces featuring gym equipment, yoga and Pilates studios, and a dedicated Peloton room. Additional conveniences include a dog wash and pet spa, a beautifully landscaped outdoor terrace with cabana seating, and high-speed BELL internet included for residents. (id:42776)
Exp Realty

