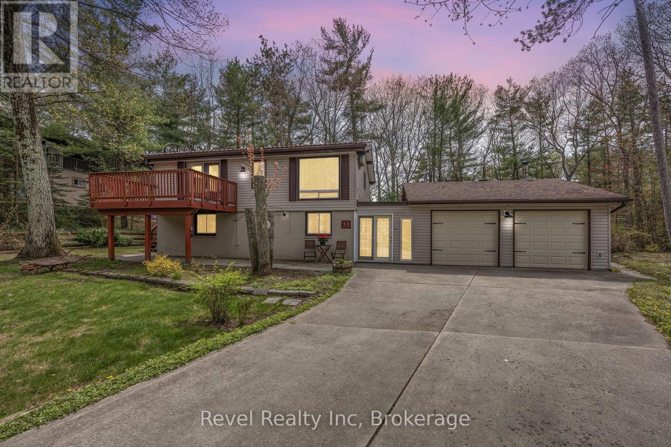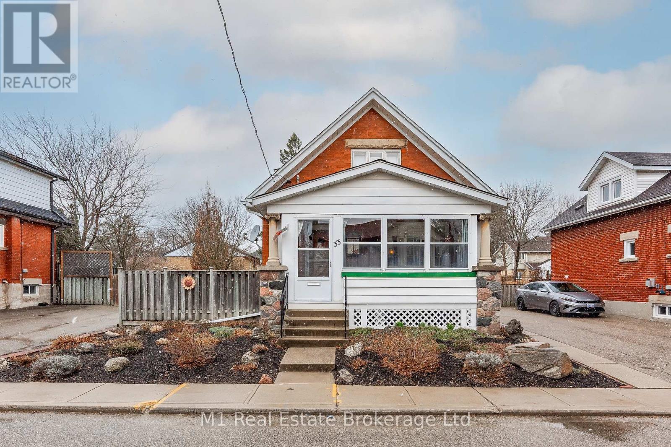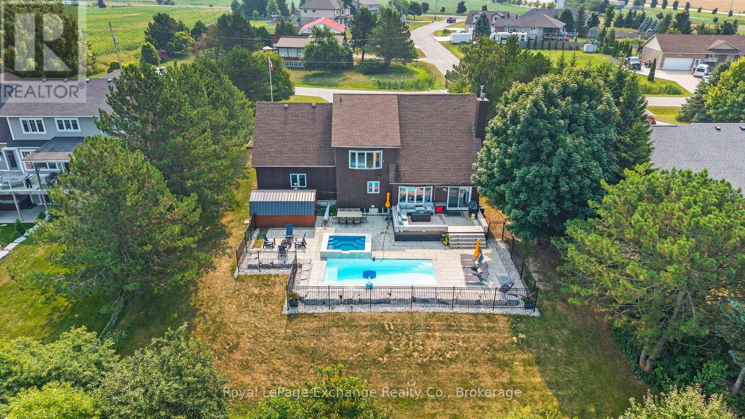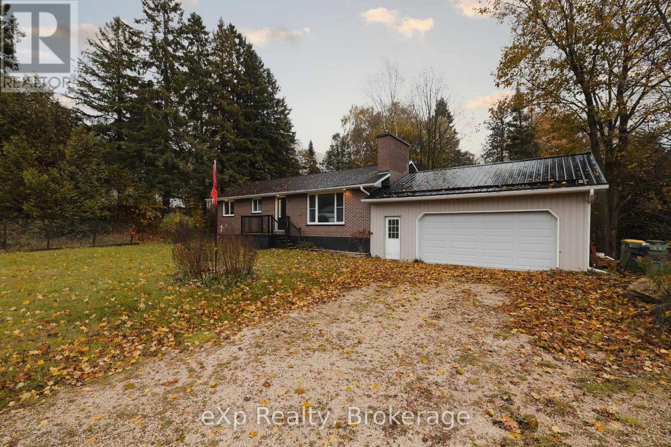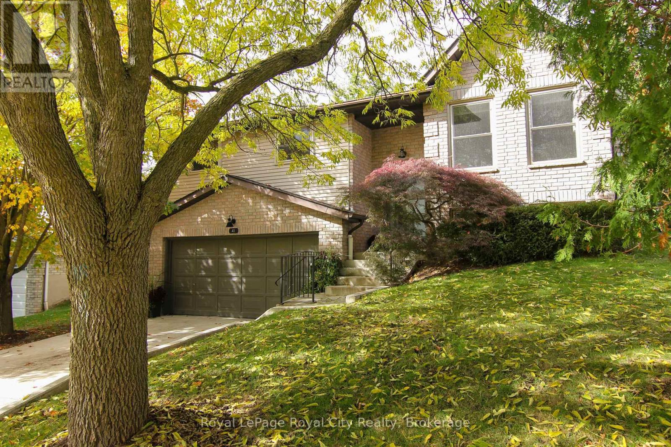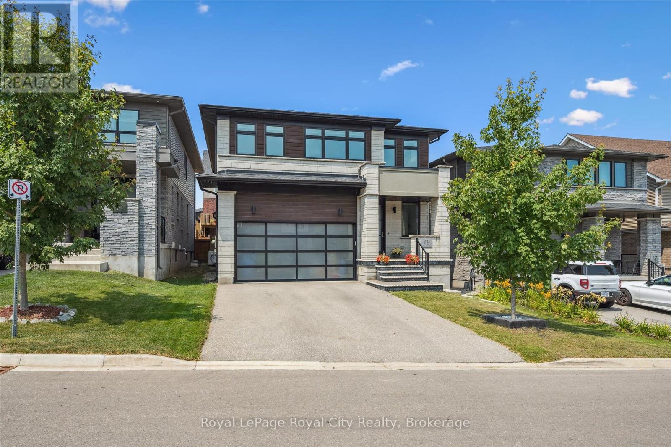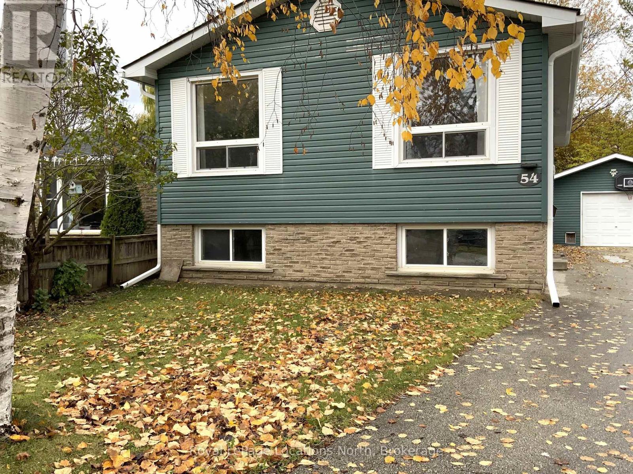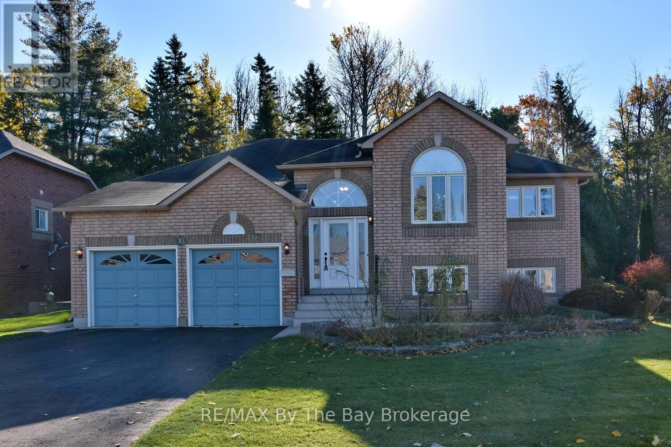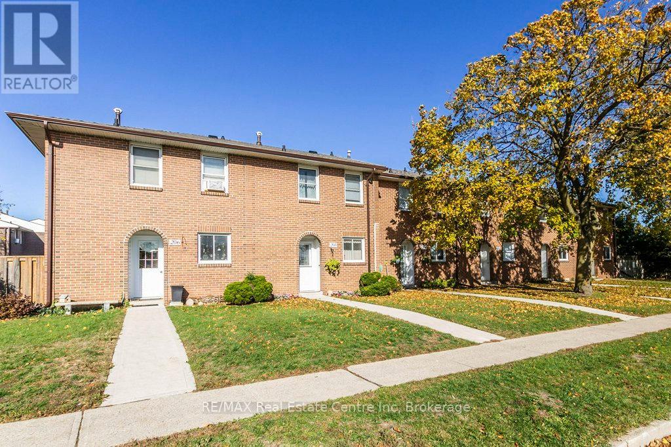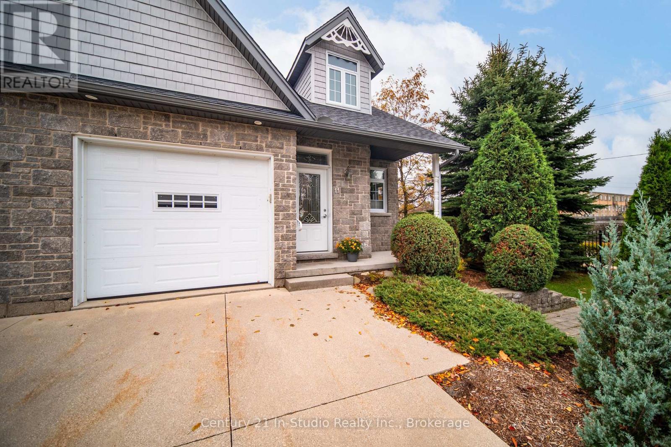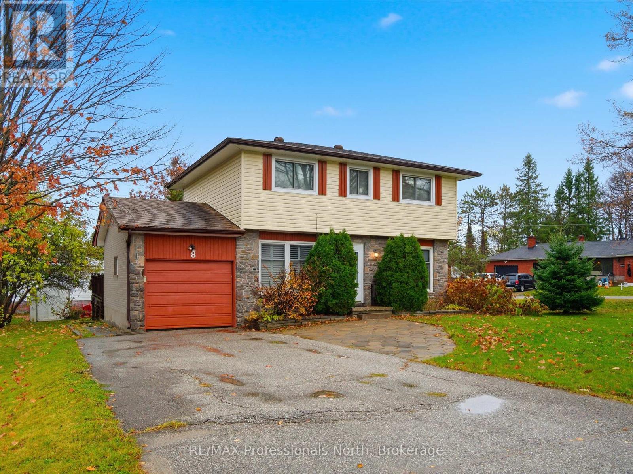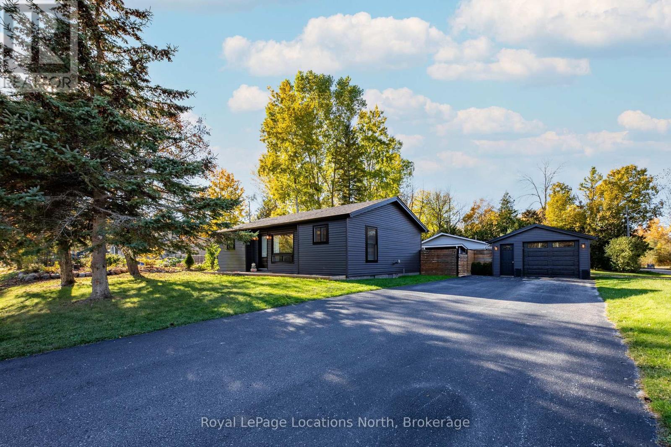31 Desroches Trail
Tiny, Ontario
Offered for the first time, this charming year-round home or cottage captures the timeless appeal of Lafontaine living. Tucked away on a quiet street in one of the area's most desirable communities, it sits on a beautifully landscaped, gently rolling lot surrounded by mature trees and natural serenity. Step outside and enjoy multiple walkouts to spacious decks, ideal for morning coffee, family gatherings, or peaceful evenings beneath the stars. Inside, the home offers 3 bedrooms, 2 full bathrooms, and a warm, classic layout designed for relaxed, easy living. A double garage with inside entry, paved driveway, and breezeway connecting indoor and outdoor spaces add both comfort and convenience. Well-maintained and thoughtfully cared for, this inviting property is equally suited for full-time living or weekend escapes. The location is unbeatable - just a short stroll to public beach access on Georgian Bay and minutes from Lafontaine Beach Park, with its sandy shoreline and family-friendly playground. Enjoy local favourites like Tiny Treats, Wendy B's, and La Baguette within a 3-minute drive, or head to the charming waterfront towns of Penetanguishene and Midland for full amenities less than 20 minutes away. Need to stay connected? Bell high-speed internet is available. Whether you're ready to start a new chapter or continue a legacy of lakeside living, 31 Desroches Trail is ready to welcome you home. (id:42776)
Revel Realty Inc
33 Verney Street
Guelph, Ontario
Step into timeless character and modern comfort with this delightful 1 1/2 storey charming red brick home, nestled in the sought-after Exhibition Park neighbourhood. Offering 3 spacious bedrooms and 1 full bathroom, this home is full of warmth, charm, and personality. You'll love the inviting layout, featuring unique architectural details, original hardwood accents, and plenty of natural light. One of the standout features is the inviting covered 3-season porch, the perfect spot for morning coffee, evening chats, or simply enjoying the peaceful surroundings. Out back, a newer-built detached garage is an impressive addition, fully equipped with central vacuum, making it an ideal space to care for your vehicles or set up a workshop. Parking for up to 4 cars is a huge bonus in this neighbourhood. Perfect for families, first-time buyers, or anyone looking to enjoy a vibrant, walkable neighbourhood rich in history and community spirit.Located just steps from parks, schools, trails, and downtown amenities, this home offers both charm and convenience in one of Guelph's most desirable areas. All furnishings in the home can be included. (id:42776)
M1 Real Estate Brokerage Ltd
810 Troy's Trail
Huron-Kinloss, Ontario
Welcome to this stunning Lake Huron view home - an incredible value offered at under $1 million! This 4-bedroom, 3-bathroom property combines breathtaking sunsets with resort-style living, making it a rare opportunity along Ontario's west coast. The showstopper of this home is the custom saltwater pool and spa, completed in 2023 by Cenote Pools & Landscaping. Featuring a Latham Olympia 12 fibreglass pool and Latham Royal Spillover Spa, this private backyard oasis includes a 250,000 BTU heater for extended seasonal use and ultimate relaxation. Inside, the main floor offers a thoughtfully designed layout with an open-concept kitchen, dining, and living area - all taking full advantage of the incredible lake views. The living room features a cozy natural gas fireplace, perfect for cooler evenings. A spacious main-floor bedroom with convenient bathroom access adds flexibility for guests or multi-generational living, while the main-floor laundry could easily convert back into a second main-floor bedroom or private office. Upstairs, the primary suite is a true retreat, featuring a luxurious 5-piece ensuite and sweeping Lake Huron views through oversized west-facing windows. An additional upper-level bedroom completes this floor.The finished basement (2022) expands the living space with a comfortable family room, exercise area, a 4th bedroom, modern 3-piece bathroom, and utility/storage room. Recent upgrades include the heated saltwater pool and spa (2023), finished basement (2022), and GE Café induction stove (2023) with Bosch dishwasher (2023), air conditioner (2025). Natural gas lines are already connected to the furnace, fireplace, and pool heater, with hookups ready for future use at the kitchen stove, deck BBQ, and hot water tank. The attached 28'x28' garage offers ample space for vehicles or storage. This exceptional property delivers year-round comfort, luxurious features, and front-row seats to unforgettable Lake Huron sunsets - all for under $1 million. (id:42776)
Royal LePage Exchange Realty Co.
405014 Grey 4 Road
Grey Highlands, Ontario
NOTE: Apple Maps is taking you to the wrong location. This is located in Priceville! Affordable Opportunity in the Heart of Priceville! This solid brick bungalow offers endless potential for first-time buyers, investors, or handypersons ready to bring their vision to life. Featuring 2 bedrooms and 1 bathroom, this home sits on a spacious lot and includes a large attached garage (approx. 625 sq ft) - ideal for a workshop, hobby space, or additional storage. Inside, you'll find a practical layout that's ready for your creative touch. All appliances were updated in 2022, giving you a great start toward modernizing this home. With some TLC and updates, this property could truly shine. Homes under $500,000 are a rare find in Grey Highlands, making this an excellent opportunity to enter the market or add to your investment portfolio. Located just a short drive to Durham, Flesherton, and all the natural beauty Grey County has to offer - this home combines small-town living with great potential for future growth. Bring your ideas, your tools, and your vision - this is your chance to make something special in Priceville. (id:42776)
Exp Realty
41 Shoemaker Crescent
Guelph, Ontario
A home cherished by one family for the past 37 years. Welcome to 41 Shoemaker Crescent, a charming raised bungalow tucked within a quiet crescent. The exterior presents beautifully with a newly finished driveway (2021), modern outdoor lighting, and a sleek front door that sets the tone for what's inside. Step inside and find cherry hardwood floors leading to the main level and into a bright, inviting living area. Large forward-facing windows bathe the space in natural light, while the three-season RSF factory-built fireplace with fire screen adds cozy charm on cool evenings. Just beyond, the dining area offers seating for six - perfect for entertaining or gathering with family. The updated kitchen is the heart of the home, thoughtfully appointed with stainless steel appliances, subway tile backsplash, and a dual-sink beneath a backyard-facing window. Down the hall are three comfortable bedrooms and a four-piece bath. Each bedroom is fitted with Hunter Douglas double-hung blackout blinds, and the primary suite enjoys its own private two-piece ensuite. The lower level extends the living space with a large recreation/family room, perfect for movie nights or a kids playroom. Across the hall, a bonus room-currently used as a music room-offers a soundproofed ceiling and a charming fireplace. This level also provides a three-piece bathroom and a dedicated laundry room with sink. Step outside to a serene backyard oasis designed for relaxation and play. Mature trees, a manicured garden, and a defined patio space create the perfect setting for outdoor entertaining, children, and pets alike. From top to bottom, the pride of ownership is unmistakable - new furnace and AC (2025), hot water tank (2025), water softener (2021), and roof (2019). Ideally situated near Costco, the West End Rec Centre, and St. Francis Catholic School, this location offers a seamless balance of comfort, convenience, and community. (id:42776)
Royal LePage Royal City Realty
49 Ryder Avenue
Guelph, Ontario
Welcome to 49 Ryder Avenue, a luxurious Net Zero Terra View home in Guelphs prestigious Hart Village where sustainability meets comfort and style! Designed with energy efficiency at its core, this home is equipped with rooftop solar panels that generate clean power and help lower monthly utility costs. The open-concept main floor is bright and modern, with pot lights throughout and a chefs kitchen featuring stainless steel appliances, a gas stove, large island, and walk-in pantry. The dining area opens to a fully fenced backyard with a covered deck and concrete patio - perfect for BBQs or morning coffee, while the cozy living room with an electric fireplace offers the ideal place to unwind. Upstairs, you'll find a sun-filled family room, three generously sized bedrooms, and a convenient second-floor laundry. The primary suite includes a walk-in closet and a spa-inspired ensuite with a soaker tub and double vanity. Custom built-ins throughout the home maximize storage and functionality. The fully finished basement is a standout feature: a legal 1-bedroom accessory apartment with its own private entrance, full kitchen with island, stainless steel appliances, bright windows, 3-piece bath, and in-suite laundry. This space is ideal for extended family, guests, or generating rental income - and can offset your mortgage by an estimated $250,000-$300,000, making this luxury home more attainable than you might think! Additional highlights include a sprinkler system for effortless lawn care, no sidewalk (extra parking and easier snow removal), driveway parking for up to six vehicles, and energy-efficient construction for year-round comfort. Located close to parks, top-rated schools, scenic trails, everyday amenities, and the University of Guelph. With quick access to Highway 6 this home offers thoughtful design, future-ready living, and a lifestyle that balances luxury with practicality. (id:42776)
Royal LePage Royal City Realty
54 Courtice Crescent
Collingwood, Ontario
Welcome to 54 Courtice Crescent - a beautifully updated, move-in-ready home in one of Collingwood's most family-friendly neighborhoods. Every detail has been thoughtfully cared for, offering comfort, functionality, and peace of mind for years to come. The main level is bright and welcoming, with the kitchen and dining area positioned at the front of the home, facing south, letting in plenty of natural light and creating a cheerful space to gather over morning coffee or weeknight dinners. Custom built-ins add warmth, character, and practical storage throughout. Your family friendly entertainers back yard is private and fully fenced - perfect for watching the kids play or simply enjoying quiet evenings in your own little oasis. A stone patio and mature trees add both charm and privacy. Major updates have all been completed for you: new roof re-shingled and waterproofed in (2023), R50 attic insulation (2025), central air (2024), and new gutters, guards, and soffits (2025) - ensuring the home is efficient, worry-free, and ready for the next chapter. A huge bonus is the detached two-car garage, fully insulated - a versatile space that doubles as a man cave, she shed, hobby workshop, or home gym, with plenty of extra storage for seasonal gear and tools. Downstairs, the separate in-law suite with its own private entrance includes two bedrooms, one bath, a full kitchen, and cozy living area. It's currently rented at $2,000/month, providing instant income or ideal space for extended family. Whether you're a growing family, investor, or multi-generational household, 54 Courtice Crescent offers comfort, flexibility, and value in a fantastic location - close to schools, trails, parks, and all the charm of downtown Collingwood and Georgian Bay. ** This is a linked property.** (id:42776)
Royal LePage Locations North
10 Cherry Sands Crescent
Wasaga Beach, Ontario
This all-brick raised bungalow is located in the West end of Wasaga Beach. This property offers the perfect blend of comfort, privacy and natural beauty and is backing onto backing onto Town-owned forest and the Carly Patterson Trail. With 1,524 square feet on the main floor plus a fully finished basement, there's plenty of room for family living and entertaining. Step inside to a bright, open-concept floor plan featuring an eat-in kitchen with newer appliances and walkout to a large private deck overlooking the trees. The cozy living room and formal dining rooms are filled with natural light, creating a warm and welcoming space for guests. The primary bedroom includes a 3-piece ensuite with a large walk-in shower and a walk-in closet, while the second bedroom offers its own convenient 2-piece ensuite. Downstairs, the finished basement adds valuable living space with a cozy rec room, large windows, a third bedroom, and a full bath-ideal for guests or extended family. Upgrades include a new furnace and air conditioner (2025), on-demand hot water heater, water softener and central vacuum. The backyard is private and serene, complete with a shed for extra storage. A double car garage with inside entry and a spacious front foyer add both function and curb appeal. Enjoy peaceful living with forested views and easy access to trails-perfect for walking, biking, or simply enjoying nature right from your backyard. (id:42776)
RE/MAX By The Bay Brokerage
205 - 31 Greengate Road
Guelph, Ontario
Here is your opportunity to get into the Real Estate market. 3 Bedroom 2 Bath with public transit at your doorstep and No Frills grocery right across the street. You are surrounded by conveniences and amenities. This unit is turn key, just move in and start enjoying home ownership for the same price as rent!!! (id:42776)
RE/MAX Real Estate Centre Inc
11 - 190 Morpeth Street
Saugeen Shores, Ontario
Welcome to Stonegate, Southampton. This meticulously presented unit is two blocks from the sparkling shores of Lake Huron and beautiful downtown Southampton. The open-concept main floor, flooded with natural light from south-facing windows, includes a living room with a cozy gas fireplace, a dining room, and a kitchen with a central island, breakfast bar, and stainless steel appliances. The primary bedroom boasts a walk-in closet and a five-piece ensuite with soaker tub and separate shower! Inside the family entry from the single car garage is a 2 piece powder room that includes the stacking laundry. The lower level offers two additional bedrooms, a large family room with a second gas fireplace to offer both ambiance and chase away any winter chills! Ample storage space. Enjoy reading on the covered porches, front and back. Exclusive parking in the garage and in-front of your new home. Throw away your snow shovel and sell the lawnmower, let someone else clean the windows; now is the time to enjoy the comfort of living at Stonegate. (id:42776)
Century 21 In-Studio Realty Inc.
8 Pleasant Avenue
Huntsville, Ontario
Charming 4-Bedroom Family Home in a Desirable Huntsville Neighbourhood. Welcome to this warm and inviting 4-bedroom, 1.5-bathroom two-storey home found in a conveniently located but quiet neighbourhood. This property offers both comfort and convenience-ideal for a growing family. Step inside to discover a home that's full of character and potential. The main floor features living room and dining area with character built-ins and a cozy eat-in kitchen with pass through. A 3-season sunroom at the back of the home provides the perfect spot to enjoy your morning coffee or unwind while overlooking the large, private yard. Upstairs, you'll find four generous bedrooms, offering plenty of space for family, guests, or a home office. The partially finished basement adds extra living space and includes lower-level laundry. Outside, enjoy summer evenings on the deck, let the kids or pets play freely in the expansive yard, and take advantage of the sheds for additional storage. The attached garage provides parking or storage. The home is well cared for and brimming with retro charm-a wonderful opportunity to update and make it your own. Highlights: -4 bedrooms, 1.5 baths -2-storey layout with great flow -Quiet, family-friendly neighbourhood -3-season sunroom and large deck -Spacious yard with sheds -Attached garage -Partially finished basement with laundry - Close to shops, restaurants, Shoppers, Gas, Tim Hortons, and recreation. This is a great find in a prime Huntsville location-offering space, character, and endless potential. Don't miss the chance to make this house your family's next home! (id:42776)
RE/MAX Professionals North
19 Dell Parr Avenue
Collingwood, Ontario
Welcome to 19 Dell Parr Avenue, a fully updated 2 bed, 1 bath bungalow just 500 metres from the shores of Georgian Bay. This stunning property has been thoughtfully upgraded from top to bottom, featuring a brand new sleek contemporary kitchen with quartz countertops. The renovated bathroom and laundry area combine style and practicality, complete with in-floor heating for added comfort. Recent exterior updates include a new roof, siding, windows, doors, and garage door; while a heat pump and air conditioning system ensure efficient climate control year-round (2024). The insulated detached garage, six car driveway, and two sheds ensure there's storage for everything you love. The fully fenced backyard and spacious deck create the perfect space for entertaining or relaxing. Modern upgrades, refined comfort, and an unbeatable location - this Collingwood gem truly has it all. Book your private showing today! (id:42776)
Royal LePage Locations North

