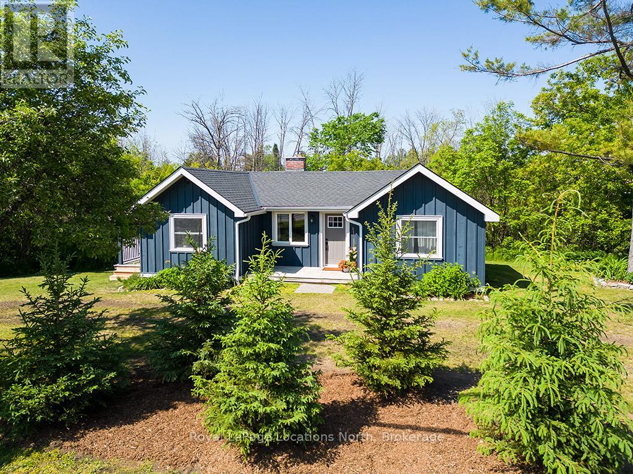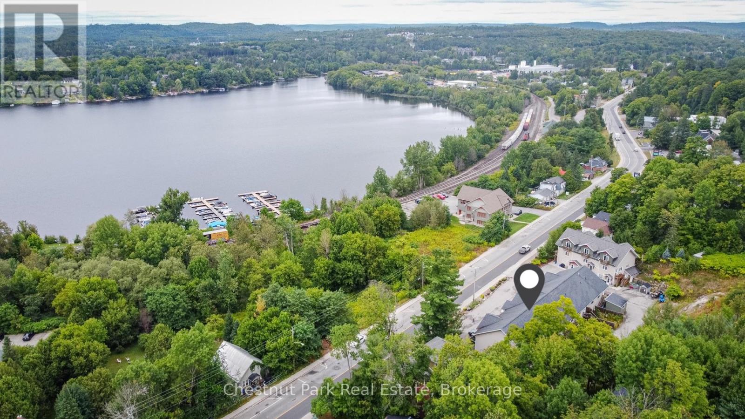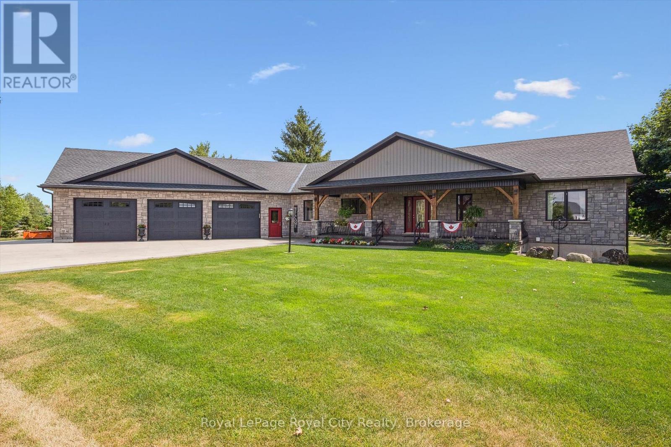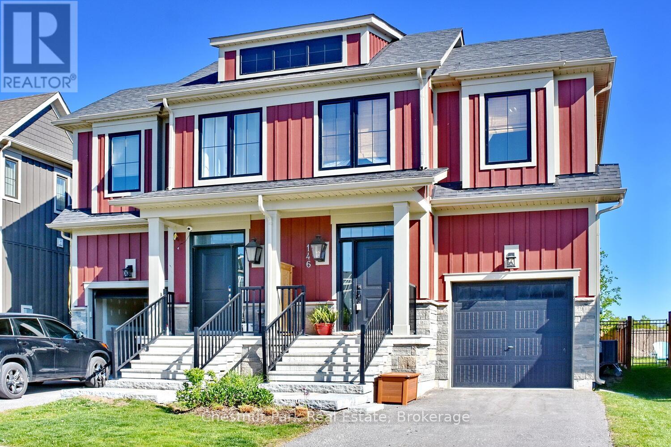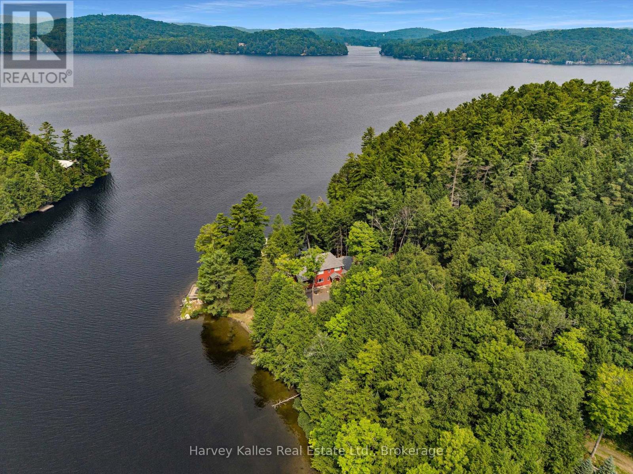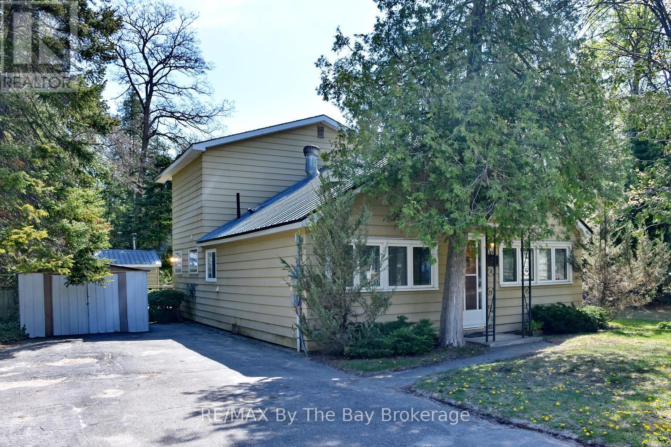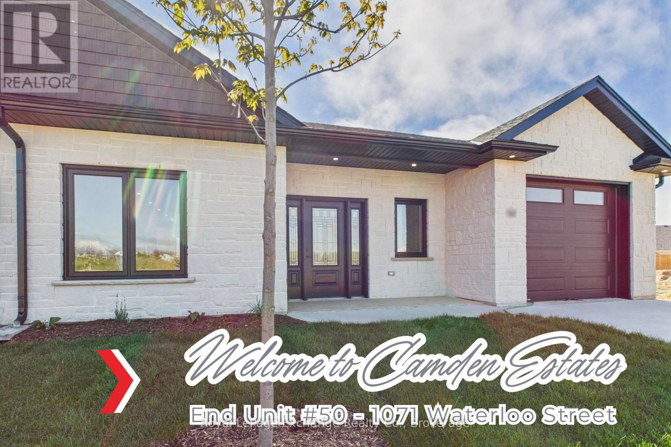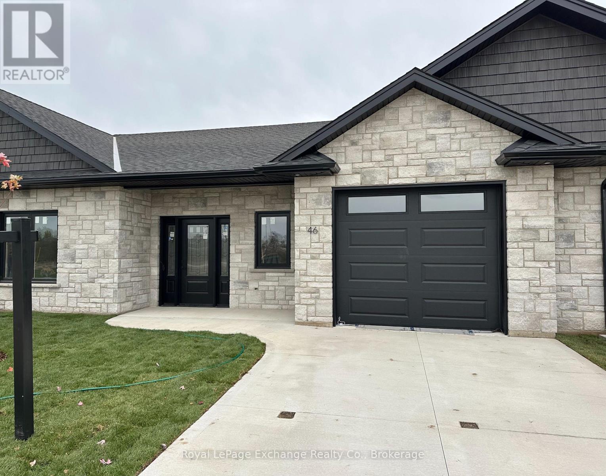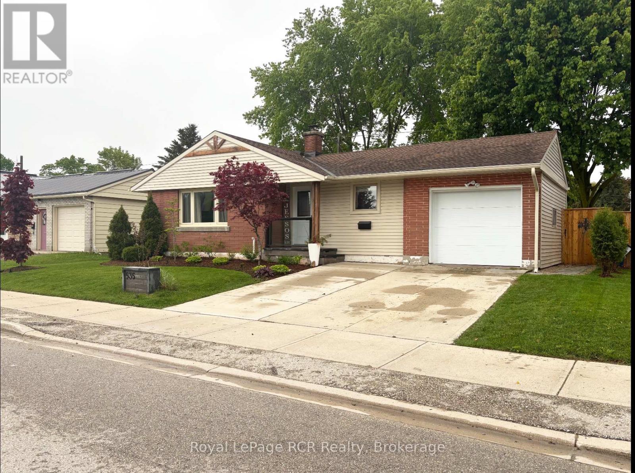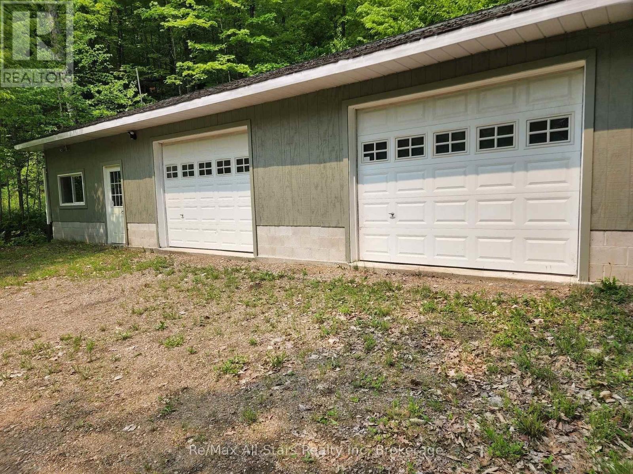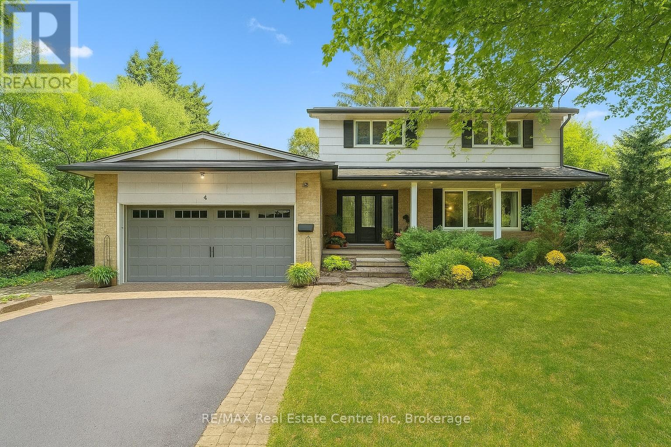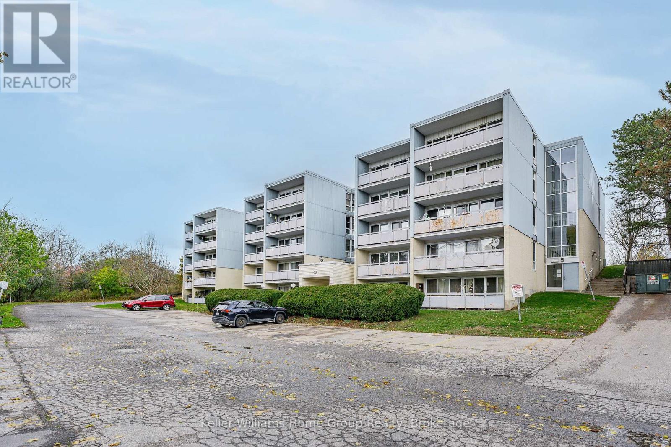209009 26 Highway
Blue Mountains, Ontario
Minutes from Georgian Peaks, private ski clubs, and Blue Mountain, this home offers unparalleled access to all the area's top outdoor activities. Imagine walking from your doorstep to Georgian Bay for a sunset paddle or stepping onto the Georgian Trail for a scenic hike or bike ride. This is a lifestyle home designed for those who love to embrace the outdoors, with every convenience at your fingertips. Planted in 2025, a diverse mix of 30 8' White & Black Spruce varieties creates a living wall of year-round privacy, enveloping your four-season sanctuary in the peaceful embrace of your very own forest. This beautifully updated 3-bedroom bungalow sits on an expansive lot, just a short drive from Thornbury, Georgian Peaks, Georgian Bay Club, and local beaches. The home exudes a cozy chalet ambiance, featuring genuine custom hardwood floors (refinished in 2024), trim, and exposed beams that impart warmth and character. The spacious kitchen, equipped with stainless steel appliances (only 3 years old), seamlessly opens to the dining and living rooms, creating an inviting space for entertaining. Principal rooms are generously sized, filled with natural light from oversized windows. A fully renovated mudroom/laundry room adds to the home's convenience. The detached oversized single garage/shop is a versatile space with custom-built workbenches, perfect for projects and storage of your outdoor toys. Enjoy close proximity to Georgian Bay, making it easy to embark on outdoor adventures. This home boasts numerous upgrades, including new AC (2025), new shingles (2022), newer exterior doors, updated light fixtures throughout, a renovated bathroom (2023), a rebuilt garage (2020), and beautifully landscaped gardens with stone retaining walls. Embrace a four-season lifestyle with this charming bungalow, offering everything you need for comfortable, stylish living. (id:42776)
Royal LePage Locations North
5 - 99 Main Street W
Huntsville, Ontario
MOVE-IN READY TOWNHOME, located close to downtown Huntsville, offers the perfect mix of MUSKOKA CHARM, modern comfort, and everyday CONVENIENCE. Enjoy picturesque WATERFRONT VIEWS of Hunters Bay in this unbeatable location - just a short walk to Avery Beach and the Hunters Bay Trail - its so easy to enjoy the best of both nature and edge of town living. Inside, the home features a thoughtful layout with a bright and spacious 2-bedroom, 1-bath arrangement on the main floor, complemented by an additional bedroom with ensuite bathroom upstairs. The flexible floor plan works beautifully for families, first-time buyers, or those looking to downsize into a low-maintenance space without sacrificing comfort. Built with ICF construction for lasting durability and energy efficiency, the home has been well maintained and clearly cared for. The backyard has been transformed into a charming garden space, fully fenced for privacy, and perfect for outdoor enjoyment along with dedicated space for cultivating your own vegetables and flowers. Additional conveniences include on-site parking to accommodate 2 vehicles for extended family and friends (or renters if desired), plus the garage for inside parking and extra storage, all in a location that makes everyday errands and recreation effortless. From leisurely walks along the Hunters Bay Trail to evenings by the water, this property places you right at the centre of it all. With its rare combination of prime location, versatile layout, and low-maintenance lifestyle, this Main Street townhouse is an excellent choice for buyers seeking a home, a Muskoka retreat, or a smart investment in one of the regions most desirable communities. Call today for more information or to book your private tour of this absolute gem. Flexible closing available. (id:42776)
Chestnut Park Real Estate
100 Harris Crescent
Southgate, Ontario
No design element was overlooked and no expense was spared when the current owner custom built this amazing country estate BUNGALOW in 2019 - including an absolutely spectacular three bay 38.8 ft by 48.6 ft DETACHED SHOP with loft living space (great for an AirBnB). And all set on a beautifully landscaped 1.3 acre lot featuring 55 trees and landscape lighting. If you are a discerning buyer looking for a property that is a cut above, this is one you must come and see to appreciate it. Whether you have a large car collection, lots of toys (including RV's), or need a property for your home based business - this one can handle it all. The home itself is done top to bottom - offering over 2950 sq ft of thoughtfully designed living space with finished basement level - 4 bedrooms and 4 bathrooms. Second kitchen on the lower level. Great for extended family or out of town guests. There are far too many special features to list here - but we will highlight a few. First - it's a country property with natural gas - that's a bonus! There is fibre internet too. Covered front porch and an expansive covered rear deck for entertaining. Oversized triple car attached garage with walk up from basement level. Separate utility shed out back. The shop has in floor heating - and even an RV hook up. It's the little details here that put this property over the top. Located on a paved road a short drive to all the amenities you need - and adjacent to a small enclave of other high end country estate homes. (id:42776)
Royal LePage Royal City Realty
146 Red Pine Street
Blue Mountains, Ontario
Welcome to 146 RED PINE located in the sought after community of Windfall. Move in this Ski Season. This semi detached 3-bedroom 4 bath home. Main level Open Concept with discerning finishes including, upgraded kitchen & bath cabinets & hardware, Quartz counter tops, throughout, design forward *Cafe appliances, pot lights, added ambiance on those cool winter nights from the natural gas-fireplace-upgraded ceiling to floor stone work, and carpet free with wide plank engineered flooring for minimum maintenance top to bottom. An "Open to Below" builder upgrade, provides a bright and airy feeling when accessing the fully finished theatre style lower level this level has its own designer glass shower and 3-piece bath Unwind in the Primary Suite featuring, custom window coverings walk in closet. The ensuite offers a stand-alone tub, spacious-designer glass shower, Quartz counter tops & more. Bedroom level laundry room with upgraded cabinets & Laundry tub and Samsung washer and dryer. Spectacular mountain view sunsets & fabulous sunrises, from the room sized-two-tiered deck with existing electric hook up rough in for hot tub & yes, a gas-hook up for the barbecue in a fully fenced yard. Single car garage with loft storage and 2 additional driveway space. Steps from your front door is a nature trail connecting to neighbors such as, Scandinavia Spa or Blue Mountain Resort (walking distance) & many great venues. On Site amenities include "The Shed" A Four-season part Club House, part Recreation Centre /Gym/Hot Tubs/Pools/ Sauna/Fireplaces/Patio/Exclusive for Home Owners! (id:42776)
Chestnut Park Real Estate
3-1030 Raven Hill Road
Lake Of Bays, Ontario
TWO SEPARATE PROPERTIES. Lake Views That Surround You. Millions of Memories to Make. And, One Rare Opportunity. This package includes 2 separately deeded lots. The first property includes 429 feet of shoreline along a beautiful point of land that faces with both south and west. The long lake views with deep water and a private beach with morning to night sun provide the most desirable waterfront. The second property sits on 210 feet of waterfront facing due south, well treed and perfectly positioned to make this a one of a kind property into your family legacy property, where everyone can be welcomed, happy and comfortable. This Lake of Bays retreat gives you a level of privacy and space that are seldom found. Your best days begin as you wind down the forested driveway and catch your first glimpse of the striking red cottage tucked into the trees. Inside you will be immediately captured by the view from the family room. As you continue to explore you will find 6 spacious bedrooms across 2 floors of living, a massive kitchen and a large 3 season sun room with 10+ seats at the dinner table and a cozy lounge area surrounded by screened weather walls that allow you to take advance of the lakeside summer breeze. Whether you are spending your afternoons lounging on one or the two generous decks over looking the water, on the dock, or wading in from the walk-in sandy shoreline with its hard-packed bottom every member of your crew will love their time here. Lake of Bays is celebrated for its boating, fishing, and endless exploring, plus from this address you're only 25 minutes to Huntsville for shops, dining, and year-round amenities. This is more than a cottage, it's the backdrop to your Muskoka story, a private retreat that blends the timeless charm of cottage tradition with the comfort of modern design all thoughtfully placed on one of the most stunning peices of land Lake of Bays has to offer. (id:42776)
Harvey Kalles Real Estate Ltd.
15 Sylvan Avenue
Wasaga Beach, Ontario
Spacious and comfortable 3+1 bdrm home a few STEPS to the BEACH in a quiet area but near new west end amenities, 10 mins to Collingwood, 15 mins to Blue Mountain and more. Heated by GAS FURNACE and gas woodstove and best of all, a HUGE private treed yard (101 ft x 223 ft) with several sheds and possible bunkie. The lot is severable and has 2 water and sewer hookups already installed. Newer furnace, some windows replaced, newer shingles, main flr laundry and extra bdrm or office, sep dining room and big kitchen. Come and see what it's all about! (id:42776)
RE/MAX By The Bay Brokerage
50 - 1071 Waterloo Street N
Saugeen Shores, Ontario
Embrace the lifestyle of modern living in this stunning bungalow 2 bedroom 2 bath townhome, end unit with almost 1400 sq.ft. of living space being offered by Camden Estates. The exterior features a striking combination of stone and black accents that stands out in any neighbourhood. An open concept layout adorned with luxury vinyl flooring throughout. The main living area is thoughtfully illuminated with pot lights. A beautiful tray ceiling in the livingroom adds a touch of refinement, enhancing the spacious feel of the 9' ceiling throughout. At the heart of this bungalow is a designer kitchen featuring a large island, coordinated pendant lighting and quality cabinetry. In addition the kitchen features a pantry and a convenient walkout to a west facing private patio, providing the perfect setting for outdoor dining or relaxation. The Primary suite is a luxurious retreat complete with a walk-in closet and stylish 3 pc bath with beautiful black accents. The second bedroom is amply sized with a double closet and a large window for natural light. A beautifully designed 4 pc bath serves as a perfect complement, ensuring that guests have ample space to unwind. As a Vacant Land Condo you get the best of both worlds -- you own your own home and the land. Enjoying lower condo fees - pay only for shared spaces like road maintenance and garbage and snow removal. This luxurious slab on grade townhome offers not only a beautifully designed interior but also an enviable location. This design is also available as a pre-construction unit with a full basement should you require more space. (id:42776)
Royal LePage Exchange Realty Co.
46 - 1071 Waterloo Street N
Saugeen Shores, Ontario
Stunning 2 bedroom 2 bathroom slab on grade townhome interior unit with almost 1400 sq. ft. of exquisitely designed living space. Camden Estates offers an upscale living environment with incredible value for both seniors and young families, the exterior features a striking combination of stone and black accents. An open-concept layout adorned by luxury vinyl flooring throughout. In floor heating and air conditioning ensures your year round comfort. The main living area is thoughtfully designed with pot lighting and a beautiful tray ceiling that adds a touch of refinement and enhances the spacious feel of the 9' ceilings throughout and quality black fixtures adds the finishing touch. At the heart of this bungalow is a kitchen that calls to all Chef's... featuring an large island, coordinated pendant lighting, quality cabinetry, a convenient pantry and handy walk-out to a west facing private patio, providing the perfect setting for outdoor dining and relaxation on your expansive patio. Upgrade to Quartz countertops, inquire on pricing. The Primary suite is a luxurious retreat complete with a generous walk-in closet and stylish 3 pc bath with black accents. Both baths have linen closets for your convenience. The second bedroom is amply sized with a double closet and large window. The 4 pc main bath is perfect for guests. As a Vacant Land Condo you get the best of both worlds, you own your home and the land. With much lower condo fees than a traditional condominium. Pay only for shared spaces like roads, street lights and garbage/snow removal. Reach out to your Realtor today while you are still in time to choose interior colours and finishes on this unit. (id:42776)
Royal LePage Exchange Realty Co.
535 13th Street
Hanover, Ontario
This solid Hanover bungalow offers an excellent opportunity for those seeking their first home or considering downsizing. The property includes 3 bedrooms and 2 baths, sitting on a manageable newly landscaped fenced lot. Ideally set across from the Hanover Tennis Courts, YMCA Daycare, and Hanover Heights Community School offering both convenience and close access to restaurants and stores. The main floor includes an open front entrance into the living room, your updated eat-in kitchen with new appliances and patio doors opening onto a rear deck. 3 bedrooms and a 4pc bath complete this level. The lower level features a recreational room with bright lighting, updated flooring, a built-in wet bar, and 3-piece bath. Also, the utility/workshop/laundry area provides plenty of space for storage and projects. Other recent updates to the property over the years include a new roof (2015), an extra concrete driveway pad for a second vehicle (2022), vinyl siding, and a new deck (2020). For further information or to schedule a private viewing, please contact your Realtor. (id:42776)
Royal LePage Rcr Realty
1028 Ronville Road
Lake Of Bays, Ontario
Privacy and acreage in Muskoka! Explore the ideal 11.47-acre lot, perfect for building your dream home or reno the shop to a home, just minutes from Dwight or Dorset. This property features an insulated, 1500 sq.ft. garage/woodworking shop, ideal for storage, hobby or business. It could also be finished to become a nice home. Enjoy a private location with hardwood forest and an ATV trail in the woods, perfect for a sugar shack or hunting. Its prime location offers year-round recreational activities, with Lake of Bays nearby for boating, fishing, and relaxation. Boating enthusiasts will love the close proximity to marinas and boat launches in Dwight or Dorset, while Dwight Beach provides a sandy shore for swimming and family fun. Minutes away, Algonquin Parks world-class hiking trails offer stunning scenery and abundant wildlife. Perfect location in rural setting with excellent possibilities. By appointment only, premises are under video surveillance. (id:42776)
RE/MAX All-Stars Realty Inc
4 Berkley Place
Guelph, Ontario
Welcome to your own private backyard oasis in one of Guelph's most peaceful cul-de-sacs! Backing onto greenspace for true privacy this spectacular 4-bdrm home offers 20 X 40 heated inground pool & outdoor retreat designed for relaxation & entertaining. Step inside & you'll immediately notice the bright inviting layout. Living room W/luxury vinyl floors & large picture window that fills space W/natural light. Dining room W/beautiful views of backyard make every meal feel special. Kitchen W/high-end S/S appliances, lots of storage & prep space. Window above sink overlooks mature trees for peaceful backdrop. A few steps down is family room anchored by gas fireplace & sliding doors that walk out to backyard retreat. Upstairs the primary bdrm offers double his-and-hers closets & modern ensuite W/glass W/I shower. 3 add'l bdrms provide generous closet space & natural light complemented by updated 4pc bath W/subway-tile shower/tub. Professionally finished basement adds more versatility W/large rec area, workout zone & storage. Backyard is truly the star of the show! Enjoy large deck W/pergola, interlock patio, secondary deck W/gazebo & mature landscaping surrounding heated inground pool. Brand-new pool house & recently serviced mechanicals provide peace of mind. Beyond the fenced pool area, a bonus greenspace offers endless possibilities-room for volleyball court, play area or future accessory dwelling unit (ADU) for extended family or rental income. Updates include: newer windows, newer electrical panel, furnace & AC (approx. 10yrs), roof (approx. 12yrs), updated bathrooms, modern light fixtures & upgraded flooring. With double garage & driveway parking is a breeze. Location is ideal for families-backing onto Windsor Park, steps to Waverley Dr PS & short walk to Speedvale Centre (grocery, LCBO & more). Nearby trails & Guelph Lake offer countless ways to stay active & connected to nature. Home offers perfect blend of lifestyle, comfort & long-term value-truly a rare find! (id:42776)
RE/MAX Real Estate Centre Inc
408 - 91 Conroy Crescent
Guelph, Ontario
Attention all investors looking for a turnkey income property or a first-time buyer looking to get into the market. This 2 bedroom condo is a must see! Situated on the bus route to the University of Guelph, it offers great accessibility to the university, local shopping, dining and all other Guelph amenities. This unit has just been completely updated with new flooring, interior door and trim throughout, freshly painted, new stainless steel appliances, updated kitchen, ceramix tiled backsplach and updated bathroom. This unit has one dedicated parking spot, visitor parking, a storage locker, use of the laundry room and indoor bicycle storage room. This is a great affordable opportunity to get into the Guelph market, condo fees include, heat, hydro and water. (id:42776)
Keller Williams Home Group Realty

