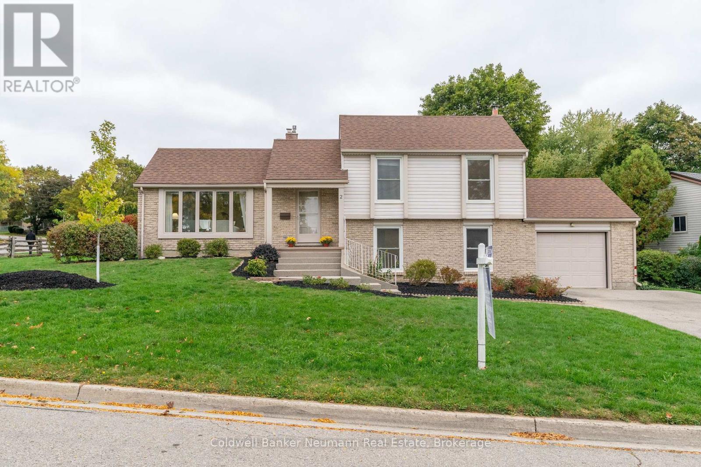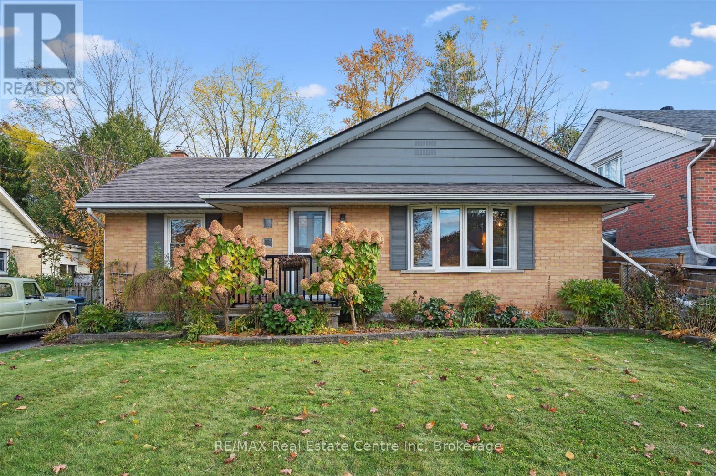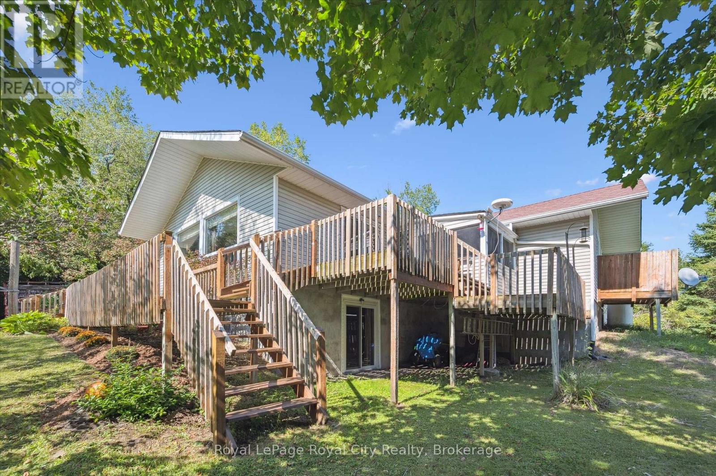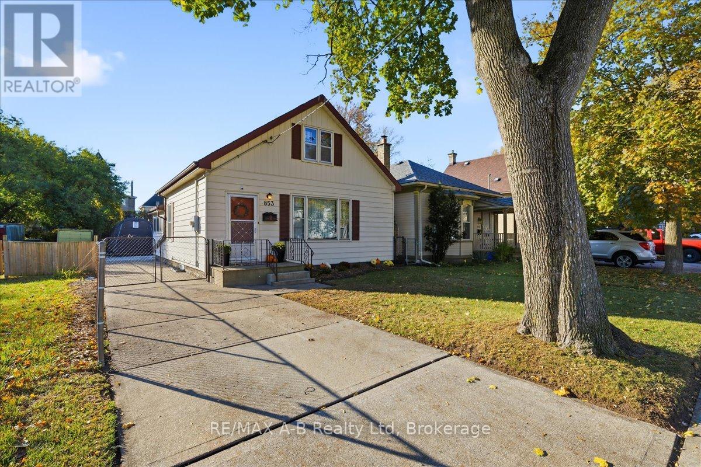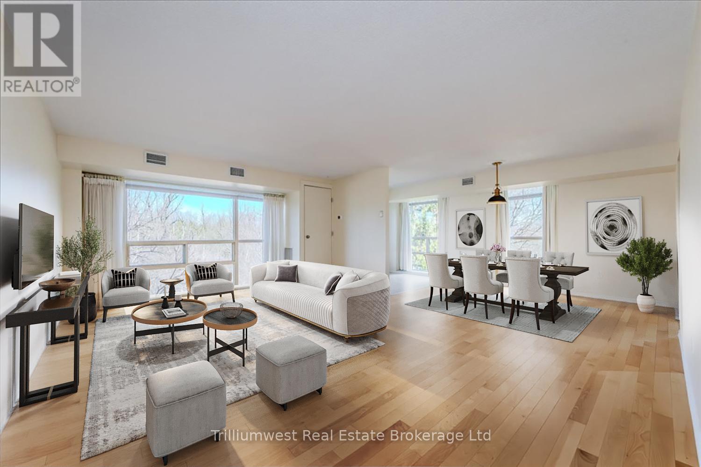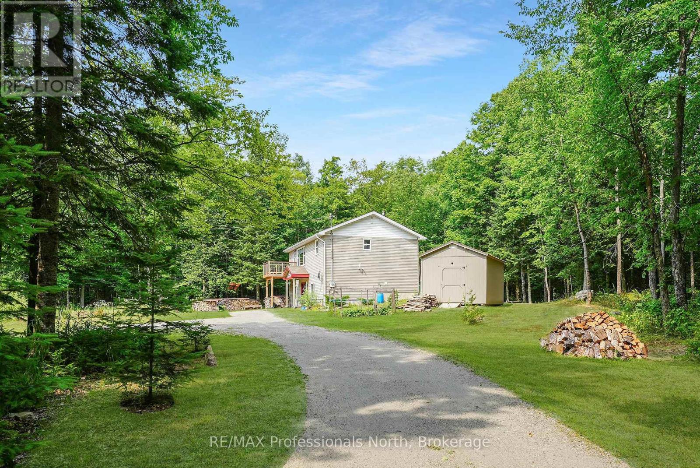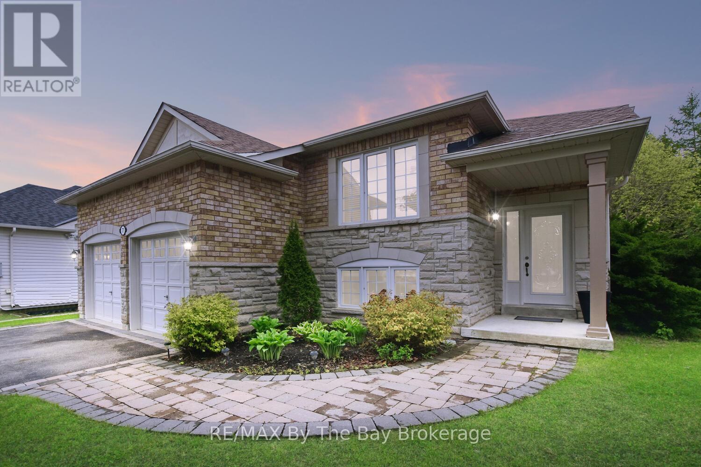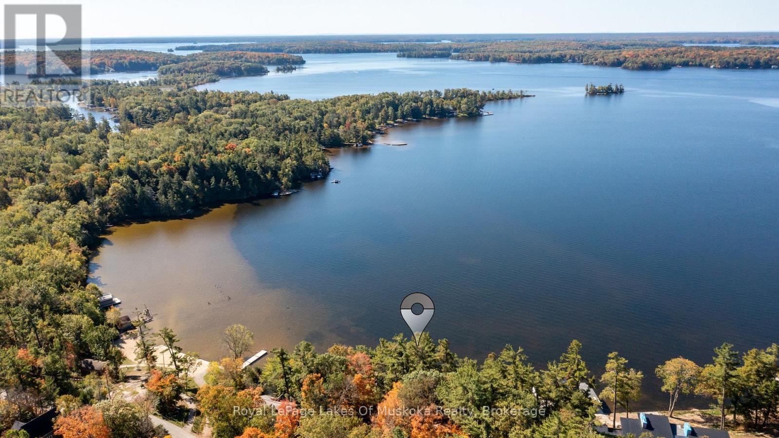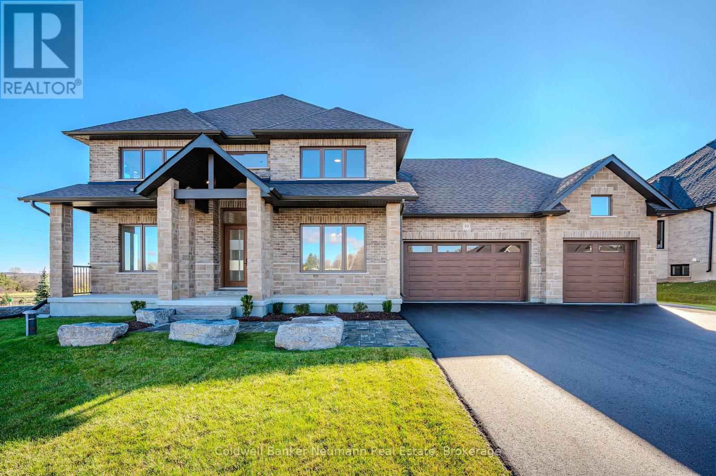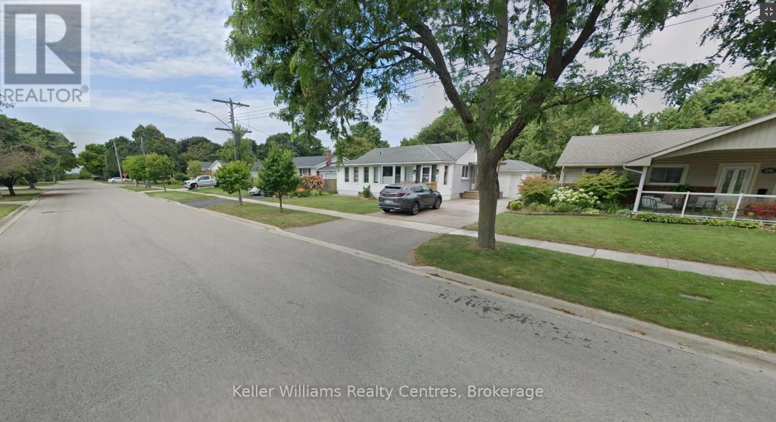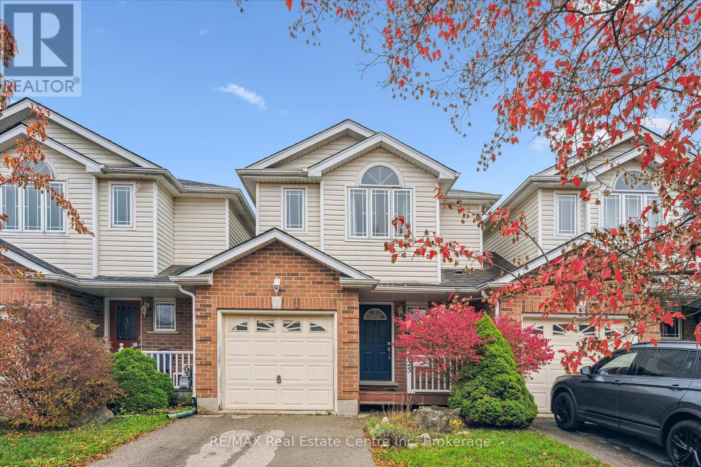2 Lisa Lane
Guelph, Ontario
Welcome to 2 Lisa Lane, a cherished one-owner home in Guelphs sought-after west-end Sugarbush area,known for its quiet, family-friendly streets and unbeatable convenience. This four-level side split sitsproudly on an oversized corner lot, offering plenty of space to grow and make your own. Well-loved andbeautifully maintained, this home features new bedroom flooring, a separate entrance to the lower levels,and an abundance of original character throughout. The flexible layout provides room for family living,entertaining, or the potential to create a separate unit down the road perfect as a mortgage helper or for alarge or multi-generational family. Located within walking distance to schools, parks, and amenities, 2 LisaLane combines comfort, charm, and location making it the perfect forever home. (id:42776)
Coldwell Banker Neumann Real Estate
5 - 5 Palmer Marie Lane
Arran-Elderslie, Ontario
Welcome to 5 Palmer Marie Lane, a Life Lease Unit in an adult community! This beautifully crafted, accessible 1435 sq. ft. bungalow(4 plex) is a perfect blend of comfort, style, and functionality. Built in 2022, this home boasts exceptional quality and workmanship. On the main level, you'll find a chef-inspired kitchen featuring custom maple cabinets, an island/ breakfast bar, and quartz countertops. The open-concept dining and living area provide a warm, welcoming space for entertaining or relaxing. The primary bedroom is a spacious retreat with ensuite having a 4 ft. shower, soaker tub and 2 walk-in closets, while the second bedroom with walk in closet is perfect for guests or a home office. Laundry is conveniently located on the main level but could be relocated to the basement. With a STAIR LIFT to the lower level accessibility allows you to enjoy a large family room with a walk out to a private patio. A third bedroom and 3-piece bath provide additional living options, along with a huge storage room, utility room and cold room. Lower level is easily the perfect in law suite with a few renovations. In floor heat runs in the basement and can be connected with a heat source. Enjoy the outdoors from the front porch, upper deck, or lower patio. The attached garage is generous and lined in easy care Truscore. Concrete driveway for 2 vehicles. Monthly fees in 2024 were $381. Maintenance-free living is at its finest, with snow removal and lawn care taken care of for you. This well-maintained, worry-free home is perfect for those looking to downsize without sacrificing quality or style. (id:42776)
Wilfred Mcintee & Co Limited
19 Cadillac Drive
Guelph, Ontario
Welcome to 19 Cadillac Drive, a charming brick bungalow nestled on an impressive 60 x 140 ft lot in one of Guelph's most beloved neighbourhoods, St. George's Park! This warm and inviting 3-bedroom home blends timeless character with thoughtful updates and is surrounded by mature trees, beautiful gardens and serene privacy. Step inside to a bright, open-concept living and dining room, where rich hardwood floors, a massive bay window and natural sunlight create a perfect space to gather with family. The spacious kitchen offers ample counter space, two large windows and a built-in beverage fridge. All 3 generously sized bedrooms feature hardwood floors and oversized windows, sharing a beautifully renovated main bathroom complete with a modern vanity and a stunning glass walk-in shower with detailed tilework. Downstairs, a second 3-piece bathroom adds convenience and the framed basement awaits your finishing touches. The fully fenced backyard is a dream: enjoy summer barbecues on the massive patio, relax in the private hot tub or let the kids and pets run freely in the expansive grass area. Two sheds for your storage needs. Notable updates include: furnace (3 years), updated bathroom, newer roof & water softener (under 5 years), new tiled entry, central vac, and mostly updated windows (except kitchen). This unbeatable location is just around the corner from École King George and steps to St. George's Park with tennis courts, a playground and open green space. You're a short walk to downtown Guelph, where you'll find GO Transit, boutique shopping, fantastic dining and much more! Move-in ready with room to grow - 19 Cadillac Drive is the perfect place to plant roots! (id:42776)
RE/MAX Real Estate Centre Inc
RE/MAX Real Estate Centre Inc.
6127 First Line
Erin, Ontario
Looking for an idyllic country home at an affordable price? This unique bungalow sits tucked back a few hundred feet from the road on a sprawling, treed 10-acre parcel, offering the perfect balance of privacy and natural beauty.The home itself provides over 2,000 sq. ft. on the main level, featuring 2 bedrooms, 2 bathrooms, and multiple inviting living spaces. Host gatherings in the vaulted Family Room with gas fireplace, or enjoy a quiet evening in the cozy Living Room with wood-burning stoveboth with walkouts to the private yard. The lower level also offers a walkout, creating excellent potential for future living space or in-law accommodations. Step outside and imagine the possibilities, grow your own vegetables and flowers, start a beehive, or simply wander the cut trails through the forest, perfect for hiking, bird watching, or unwinding in the peaceful outdoors. All this, while being just 15 to 20 minutes from town in nearly every direction - Fergus, Orangeville, Erin, or Acton. Escape the city, bring your redecorating ideas, and make this your dream countryside home. (id:42776)
Royal LePage Royal City Realty
853 Queens Avenue
London East, Ontario
Welcome to this beautifully updated classic home in the heart of Old East London! Set on a deep 34 x 204 ft lot, this charming detached 1.5-storey residence perfectly balances timeless character with thoughtful modern upgrades. Inside, you will find fresh painting and new flooring throughout, updated lighting, the main floor offers a bright and inviting living room, a cozy dining area, and a refreshed kitchen with newly painted cabinetry, backsplash, and well-maintained appliances. The adjoining dinette is filled with natural light from large windows creating the perfect space for morning coffee or family meals. The main level also includes a spacious primary bedroom with a double closet, a fully renovated 4-piece bathroom, and a versatile bonus room with basement access ideal as an office, playroom, or guest space. Follow the spiral staircase to the upper level, where two additional bedrooms provide comfort and flexibility for family or work-from-home needs. Step outside to enjoy a private backyard featuring a deck, fully fenced yard, and a Portable shelter equipped with hydro, security systems and air supply. Conveniently located close to schools, downtown, shopping, and everyday amenities, this home delivers both charm and practicality in one of London's most historic neighbourhoods. (id:42776)
RE/MAX A-B Realty Ltd
305 - 55 Blue Springs Drive
Waterloo, Ontario
This absolutely stunning corner unit boasts floor to ceiling windows which beautifully frame gorgeous views of mature gardens and calming green-space. Offering over 1200 square feet of easy living, including 2 large bedrooms and 2 full bathrooms, this spacious condo is a truly rare commodity. The wide open living space flows easily into a generous dining area, providing an effortless layout for entertaining. Relax for a while in the cosy den and enjoy the spectacular vista on any given day. Cook up new recipes and old favourites in the freshly updated kitchen, which offers ample storage for all your culinary desires, along with a delightful breakfast nook where sharing morning coffee and planning the day's adventures is always on the menu. Mechanically upgraded with a newer Heat Pump, Unit 305 includes an underground parking spot plus a large storage locker, along with all the appliances... there's really nothing to do here except move in. Minutes from Uptown Waterloo, walking distance to transit and shopping, there's something here to delight everyone. With an upper patio, a well-stocked library, a party room, shared workshop space, ample visitor parking, and easy access to some of the most scenic trails in Waterloo, this lovely condo is definitely worth a closer look. Please note that Dogs are not allowed in this building. (id:42776)
Trilliumwest Real Estate Brokerage Ltd
1453 Minnicock Lake Road
Dysart Et Al, Ontario
Imagine your own acreage with trails for skiing, snowshoeing and hiking, all out your back door. This 3 bedroom, 2 bath home has everything you are looking for. 30 acres of pristine forest with a scenic marsh, lovingly called "The Meadow". The forest is part of a forest management plan to reduce property taxes. The home is immaculate and extremely well maintained with several upgrades over the past six years. You will love the ground level walk-in to the rec room with high ceilings, a cozy WETT certified woodstove, and combined washroom/laundry. The upper level has two decks for entry and for barbecuing or just relaxing with your morning coffee. Check out the kitchen with updated appliances and an island with pot drawers for extra storage. The driveway has room for all your company, and a fabulous 12'x16' shed is great for toys, storage or a workshop. Come walk the trails, breathe, and reconnect with the outdoors. Discover the adorable campsite/bonfire pit at the marsh - a great place to relax, and in the Winter months you can ski or snowshoe across the meadow to a beautiful forest on the other side. You are 15 minutes from Haliburton Village and all that The Highlands has to offer. Great restaurants, shopping and festivities year-round. (id:42776)
RE/MAX Professionals North
7 Meadowood Drive
Wasaga Beach, Ontario
Beautiful 3 bedroom plus den raised bungalow in a desirable well established neighborhood in Wasaga Beach. This well maintained home is situated on a premium lot backing onto green space and walking trail offering lots of privacy and nature at your doorstep. It's welcoming entrance takes you to the bright main level of living space which offers a lovely well designed kitchen with newer appliances, accent lighting and adjacent dining area. Charming front den works perfectly for an office, library or separate formal Living room or dining room. Family room with large windows features walk out to deck patio perfect for sunsets and outdoor entertaining. Large main floor master with ensuite and walk in closet and also has direct access to deck patio by its charming garden door. Convenient main floor laundry room with inside access to double car garage. Partially finished lower area offers additional finished room for a bedroom, office or den with a large unfinished rec room with direct walkout to back yard offering endless possibilities. Rough-in for lower level bathroom. This mostly completed home can be yours now and is available for a quick close. Conveniently close to all amenities of Wasaga Beach with excellent access to all commuter routes.**Some photos are virtually staged (id:42776)
RE/MAX By The Bay Brokerage
1031 Bowyers Beach Road
Bracebridge, Ontario
A rare west-facing opportunity on Lake Muskoka, perfectly positioned for year-round sunsets and just minutes from downtown Bracebridge. This cherished four-season cottage or year round home sits on a gently sloping lot with approximately 64 feet of shoreline and a single-slip boathouse resting at the water's edge. The setting is calm, open, and highly desirable, ideal for boating, swimming, paddling, and long afternoons on the dock. The cottage offers just under 2,000 sq. ft. of living space. The main floor features a bright eat-in kitchen, spacious living room with pine-clad walls and large lake-view windows, two comfortable bedrooms, and a four-piece bath. The walkout lower level includes a generous rec room with sliding doors to the yard, two additional rooms used as bedrooms, a two-piece bath, laundry area, storage, and a Muskoka room surrounded by glass. Stairs lead down to the shoreline and a single-slip boathouse is a perfect launch point for exploring Lake Muskoka. It's a classic Lake Muskoka retreat, warm, welcoming, and ready for a new family to make lasting memories. (id:42776)
Royal LePage Lakes Of Muskoka Realty
10 Broughton Street
Erin, Ontario
Beautiful new 2 storey Thomasfield Home with 3 car garage, paved driveway all on a 1/2 acre lot backing onto a pond and walking trail.This Courtenay model features a new Paragon Kitchen with quartz counters, hardwood floors on the main and built on a premium look-out lot with large basement windows. Attractive light, bright decor, with light hardwood and a generous kitchen island. You will love the covered deck from the dinette with relaxing views of the pond and walking trail. The servery off the kitchen, offers a generous pantry with storage between the kitchen and dining room-ideal for entertaining! You will love the primary bedroom suite on the upper level with 2 large walk-in closets and a large beautiful 5 piece ensuite.The other 2 bedrooms on this level have walk-in closets and a Jack and Jill bathroom between them. This impressive new home is located in Ospringe Highlands, at the corner of Highways 124 and 125, Erin. This is a new country estate community conveniently located 20 minutes to Guelph (hospital), 15 minutes to the town of Erin and only 10 minutes to the Go Train in Acton. Looking for a wonderful rural community, but not too far out-check out Ospringe Highlands. (id:42776)
Coldwell Banker Neumann Real Estate
202 Bennett Street W
Goderich, Ontario
Charming West End Bungalow with Backyard Pool Oasis! Beautifully maintained 2+1 bedroom, 2 bath home in Goderich's desirable West End, just steps from Lake Huron and local schools. Bright, inviting main floor features bamboo floors, cove moulding, and a cozy sunroom with bay window and electric fireplace. Updated galley kitchen with custom white cabinetry, gas stove, and plenty of storage, plus a dining area with patio doors leading to a fully fenced private backyard. Lower level offers a finished rec room with bar and gas fireplace, third bedroom, updated 3pc bath, and extra storage. Enjoy your backyard retreat with a new deck and arbor, saltwater on-ground pool (7' deep end), covered hot tub area, and gas BBQ hook-up. Fully finished pool house includes 2pc bath-perfect for guests or Airbnb potential. Updates: furnace + A/C (2017), roof (2013), HWT owned (2016), 100-amp panel, stamped concrete drive. A must-see home combining indoor comfort with outdoor enjoyment! (id:42776)
Keller Williams Realty Centres
125 Rodgers Road
Guelph, Ontario
Bright and open home located on a direct bus route to the University of Guelph, and just steps from grocery stores and other major amenities. The main level offers an open concept layout with a spacious dining area, secure access to the garage, a two piece bathroom, and sliders leading to a private backyard. The second floor features a large primary bedroom with two walk in closets, along with two additional generously sized bedrooms. The finished basement includes a recreation room, laundry, and a three piece bathroom with an oversized custom egress window that opens in one motion. This home is ideal for first time buyers or as an income property. The fibreglass asphalt roof is approximately ten years old. Parking for three cars. Parks and trails right at your doorstep. (id:42776)
RE/MAX Real Estate Centre Inc

