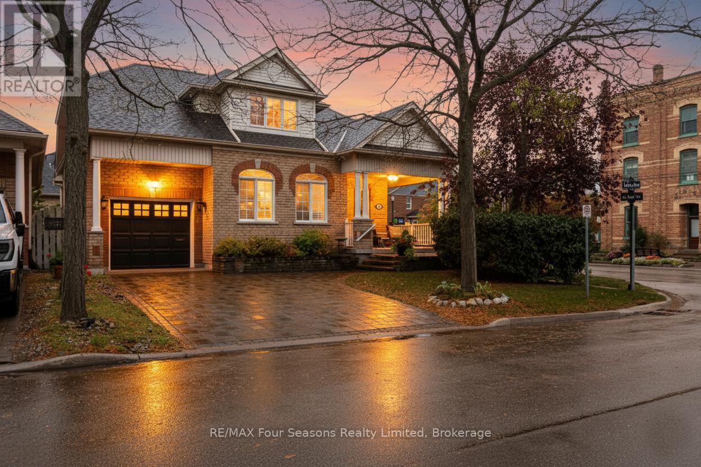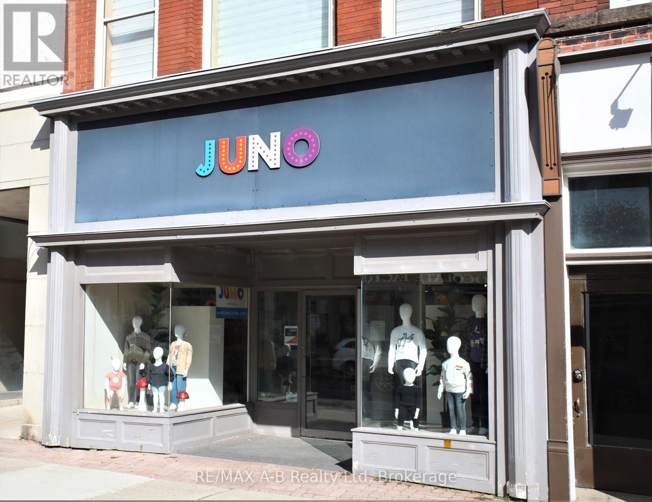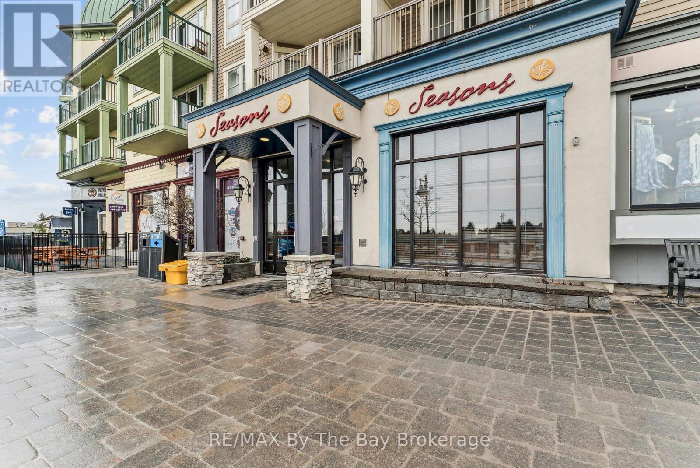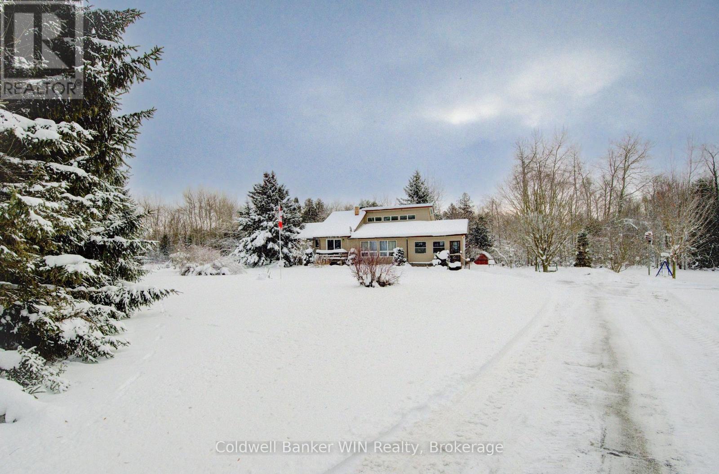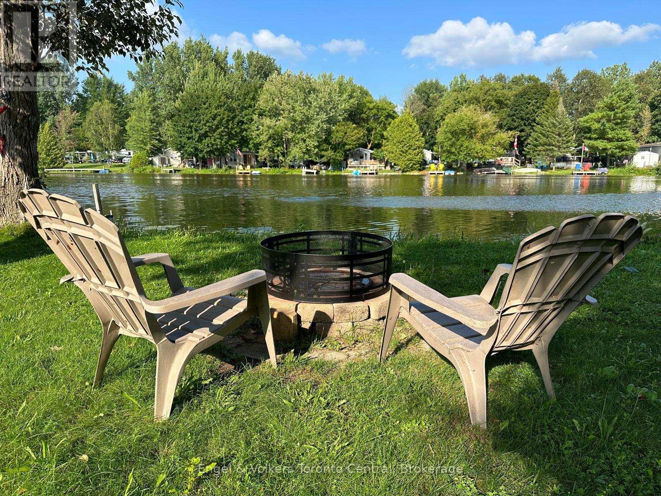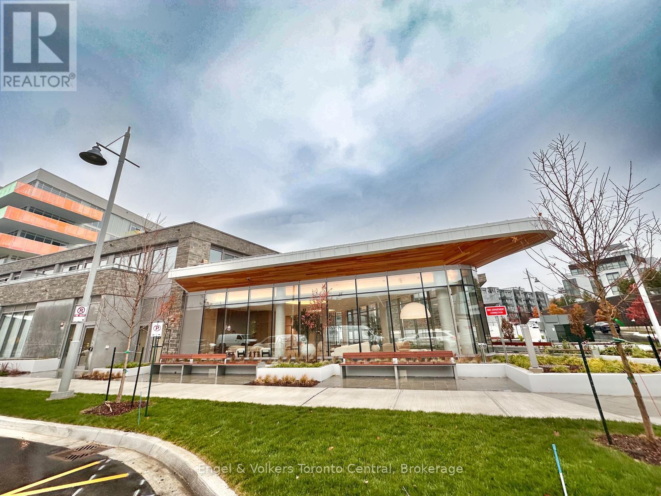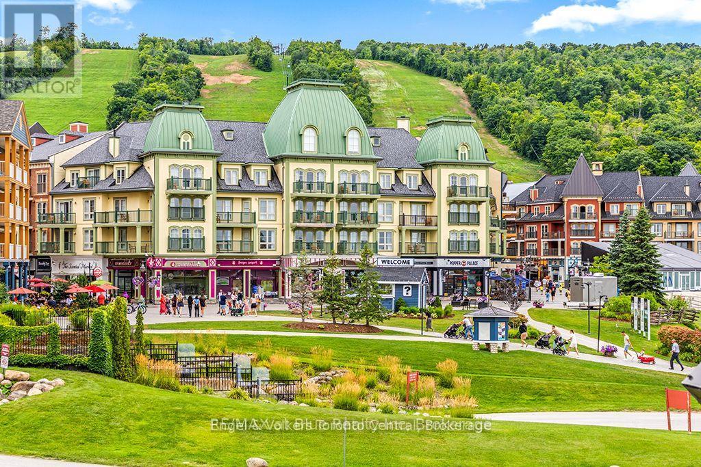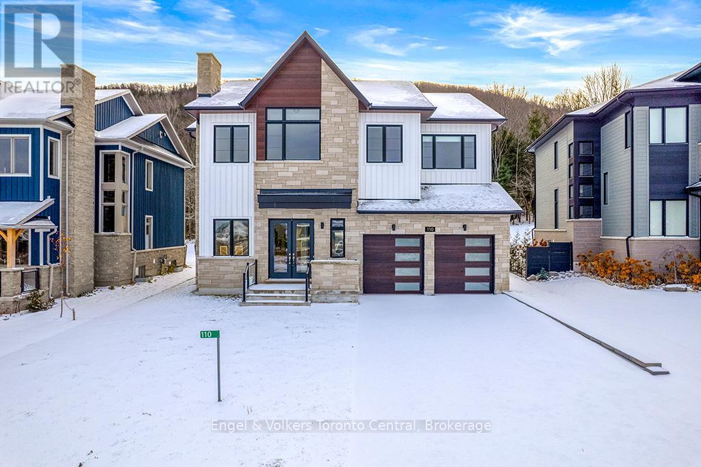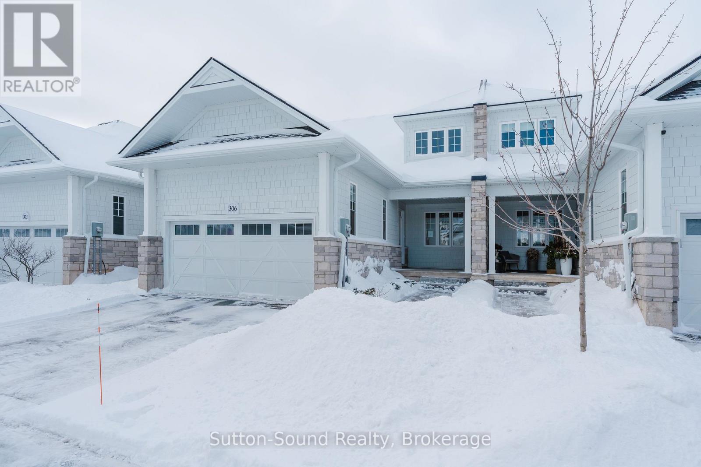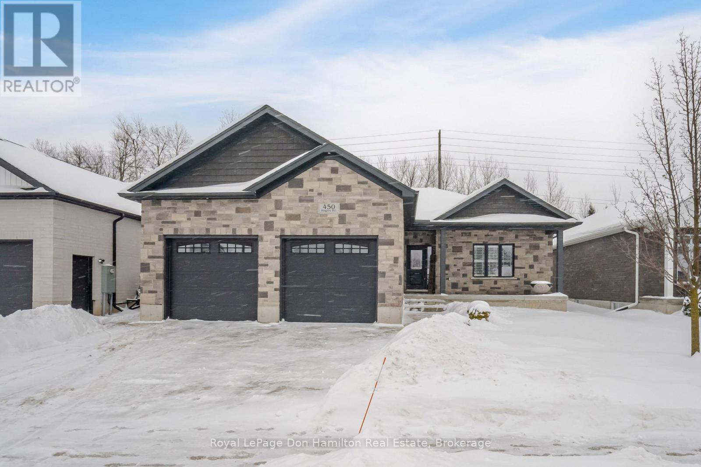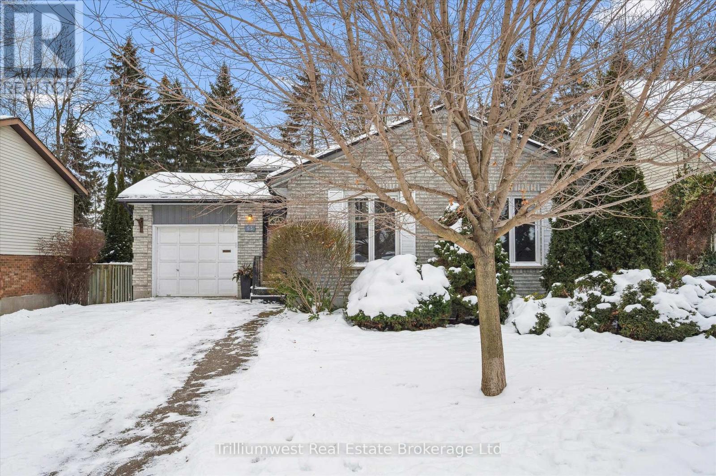2 Callary Crescent
Collingwood, Ontario
Chic & Coveted in Olde Towne Collingwood! Timeless Charm meets Modern Luxury in Prime Downtown Location! Tastefully renovated detached brick home (2465 sf of finished living space ) in the heart of one of Collingwood's most sought-after neighbourhoods. Enjoy small-town charm with top-tier urban amenities and year-round walkability to downtown dining, boutique shopping, waterfront trails, and cultural attractions. This versatile bungaloft floor plan offers ideal MAIN-FLOOR living, perfect for a range of lifestyles. The chef's kitchen (appliances 2023) features a peninsula island, breakfast bar, and spacious dining area-ideal for both daily life and entertaining. The open-concept Great Room is flooded with natural light, featuring vaulted ceilings and a cozy gas fireplace. Outside, enjoy a private, south-facing low maintenance courtyard for al fresco dining or quiet relaxation. The covered front porch (west-facing) offers the perfect place to enjoy a glass of wine and the Georgian Bay breeze! Main-floor primary suite is a true retreat and includes a walk in closet and a spa-inspired ensuite with double vanity, walk-in shower, and elegant soaker tub. Upstairs, find two generous bedrooms, spacious loft area (office/library or flex Space) and a renovated 4-pc bath with heated floors and glass walk-in shower-ideal for guests or family. Step inside from the attached garage (19.62 X 10.93 ft ) into a stylish mudroom/laundry area and convenient powder room. The finished lower level offers a bright rec room (gym/craft room) with fireplace, plus a storage/workshop area. Meticulously updated throughout-just move in and enjoy! Additional Highlights~ A/C 2023, 3 Bathrooms Beautifully Renovated, Kitchen Backsplash, New Patio Door to Garden, Walk in Closet~ Loft Bedroom, Designer Lighting, Washer/ Dryer (2020), Gutter System, Driveway Interlocking Stone, Custom Cabinets in Storage Room, Utility Sink in Storage Room. View Virtual Tour (id:42776)
RE/MAX Four Seasons Realty Limited
19 Downie Street
Stratford, Ontario
JUNO - A Beloved Stratford Gem! A true household name in the City of Stratford and a favorite among visitors and locals alike. While tourists flock to the theatre, many make a point of stopping at JUNO to pick up unique, high-quality items for their children or grandchildren. Ideally located in the heart of downtown, JUNO's vibrant storefront enjoys constant foot traffic and exceptional visibility. This is a turnkey operation-easy to run solo or with a single employee. The current owner is happy to provide training, ensuring a smooth and confident transition. JUNO has a long track record of consistent profitability, supported by strong relationships with respected industry brands and suppliers. The online component of the business is already performing and is primed for significant growth with just a bit of added focus. With a loyal and passionate customer base, JUNO offers exciting opportunities for expansion-both in-store and online. A rare chance to take the reins of a well-loved Stratford business. (id:42776)
RE/MAX A-B Realty Ltd
317 - 170 Jozo Weider Boulevard
Blue Mountains, Ontario
Experience effortless resort living in this beautifully updated one-bedroom suite at Seasons At Blue, one of the very few village units that includes a full kitchenette-a highly sought-after feature that increases comfort, flexibility, and rental appeal. Offering an open-concept layout with a spacious living area, private bedroom with queen bed, and additional sofa bed, this fully furnished suite is completely turn-key. Its strong performance within the Blue Mountain Resort rental program makes it a consistently high-earning investment property, providing dependable rental income throughout all four seasons. A standout advantage for future owners is the recent $55,000 refurbishment already paid in full - a major value boost rarely found in comparable units. With new paint, flooring, furniture, bathrooms, and kitchen appliances, the suite feels modern, fresh, and inviting from the moment you step inside.Ideally located in the heart of the Village, you're steps to restaurants, shops, and year-round outdoor activities-skiing, mountain biking, hiking, golfing, and more. Enjoy premium resort amenities including a year-round outdoor hot tub, seasonal pool, sauna, fitness room, two levels of heated underground parking, ski locker, and underground bike storage. Owners also enjoy access to a private beach on Georgian Bay, just 10 minutes away. Condo fees include utilities for hassle-free ownership. With ski-in/ski-out convenience and strong rental demand, this suite offers the perfect balance of lifestyle, comfort, and reliable income potential. Whether you're looking for a personal getaway, an income-producing property, or both, this suite at Seasons At Blue stands out as an exceptional, low-maintenance investment opportunity. HST is applicable but may be deferred with an HST number and participation in the rental program. BMVA 2% + HST entry fee applies, along with an annual fee of $1.00 + HST per sq. ft. (id:42776)
RE/MAX By The Bay Brokerage
8123 Line 12
Wellington North, Ontario
Welcome to 8123 Line 12, Conn; a peaceful 4.5-acre country retreat with year-round privacy which offers room to live the lifestyle you've been dreaming of. This 1990 bungalow offers 3+1 bedrooms, 2 full bathrooms, and a functional layout designed for comfort, views of the property that surrounds it. Step inside to an enclosed front porch, perfect for kicking off your boots. The main floor features a sunken living room, a bright kitchen, and a dining area and sightlines to a charming sunroom, providing a relaxing space to unwind in any season. The primary bedroom includes a spacious walk-in closet and a private 3-piece ensuite. Two additional bedrooms and a full bathroom complete the main level. The walkout basement offers even more living space with a large recreation room that opens directly to the backyard; ideal for gatherings, hobbies, or creating an in-law or guest suite. A fourth bedroom adds flexibility for families or visitors. Outside is where this property truly shines. A paved driveway leads to a detached 30x50 garage/workshop with hydro, perfect for projects, storage, or small-scale hobby farming. The grounds are filled with perennial gardens, productive vegetable beds, and a gorgeous mature Magnolia tree; the ideal spot for picnics or quiet afternoons. Two chicken coops, a garden shed, and the remaining structure of an older hobby barn provide additional utility and rural charm. At the back of the property, approximately half the acreage is beautifully treed, offering an abundance of wildlife, and exceptional privacy. A picturesque stream winds along the rear lot line, enhancing the peaceful ambience. Sheltered from the paved road by a mature tree line, this property offers both convenience and seclusion; an opportunity to enjoy country living at its finest just minutes from Misty Meadows and town amenities. Don't miss your chance to own a serene country escape with space to grow, explore, and create your perfect rural lifestyle. (id:42776)
Coldwell Banker Win Realty
B8 - 7489 Sideroad 5 E
Wellington North, Ontario
Looking for a perfect cottage alternative? Make this 2018 Northlander Park Model with a hard awning yours for this summer's fun. Located in Parkbridge's Spring Valley Resort in Mount Forest on a very picturesque lot fronting onto Greenwood Lake. This non-motorized lake is great for fishing off your private dock, taking a paddle boat ride, or taking a kayak stroll around the lake! The lot is conveniently located next to the community's 2 pools (one family and one adult) and the park's rec hall, where all the fun happens. Spring Valley offers many activities for both children and adults, making this park a great place for all ages. The trailer offers a beautiful lake view from your living room and large covered deck area. This unit has 2 bedrooms and a full bathroom with a flushing toilet. Sit under the hard awning overlooking the lake, or enjoy a campfire in the evenings lakeside. The 2025-2026 season fees are $5400 and include everything but the propane, hydro, and internet/cable (if you choose to install it). There is no additional charge for water, visitors to the resort, property taxes, etc. The season runs from the first Friday in May to the third Sunday in October. Please note there are no rentals allowed in the resort at all. Call for your viewing today and get into your Cottage Alternative Recreational Home away from home! (id:42776)
RE/MAX At Blue Realty Inc
515 - 333 Sunseeker Avenue
Innisfil, Ontario
LIVE THE FRIDAY HARBOUR LIFESTYLE! Welcome to the coveted Friday Harbour Resort-an all-season community offering an unmatched blend of luxury, leisure, & natural beauty. Indulge in the many sights, restaurants, & activities right at your doorstep: stroll the vibrant boardwalk, dine at fine restaurants, explore unique shops, or enjoy hiking, golf, fitness, skiing, the beach, & so much more. This beautiful 5th-floor 2-bedroom-plus-den suite showcases floor-to-ceiling windows that flood the space with natural light & frame tranquil views of the forest. The open-concept design seamlessly connects the modern kitchen, dining, & living areas, creating an inviting space for both everyday living & entertaining. Step out onto the spacious balcony overlooking the trees and enjoy your morning coffee or unwind at the end of the day in peaceful privacy. Inside, the suite features 9-foot ceilings, upgraded flooring & tiles, contemporary cabinetry & premium hardware throughout. The sleek kitchen is equipped with stainless steel appliances, including a fridge, stove, microwave, & dishwasher, while the convenience of an in-suite stacked washer and dryer completes this stylish and functional home. Residents at Friday Harbour enjoy unparalleled resort-style amenities, including an outdoor pool & hot tub, a residents' lounge, a games room, & a state-of-the-art golf simulator. There's even a pet spa for your furry family member. Explore the fitness centre, play a round of golf, or simply relax along the scenic boardwalk surrounded by shops, restaurants, and nature. entry fee payable on all purchases of residential lots equal to 2% of the transfer price before applicable taxes and an annual basic fee currently based on $1.84 per sq. ft. payable to the association. Further, the unit is subject to payment of Lake Club Fees of $199.09 plus HST/ month.NOTE: Property taxes and assessed value have not yet been determined by the municipality (id:42776)
RE/MAX At Blue Realty Inc
142 - 170 Jozo Weider Boulevard
Blue Mountains, Ontario
Discover this beautifully renovated one-bedroom, one-bathroom suite at Seasons at Blue, located in the heart of Blue Mountain Village. Fully furnished and freshly upgraded with new flooring, paint, furniture, kitchen, appliances, bathroom finishes, drapery, and décor, this ground-floor suite offers 10-foot ceilings, a king-size bed, and a bright view of the courtyard, pool, and mountain. Perfectly positioned for both comfort and convenience, it provides easy access without the need for an elevator and ensures a quiet night's rest. Owners can take advantage of the Blue Mountain Resort rental program to generate income when not in use. Enjoy resort-style amenities, including a year-round outdoor hot tub, seasonal pool, fitness room, sauna, heated underground parking, and secure bike and ski storage. Condo fees include all utilities. Just steps from boutique shopping, dining, skiing, golf, hiking, and biking trails, this suite offers the perfect blend of relaxation, recreation, and investment potential. HST is applicable but may be deferred by obtaining an HST number and participating in the Blue Mountain Resort rental program. 2% + HST Blue Mountain Village Association entry fee is applicable and annual fee of $1.08/sq.ft. +HST payable quarterly. (id:42776)
RE/MAX At Blue Realty Inc
110 Dorothy Drive
Blue Mountains, Ontario
Welcome to this exceptional four-bedroom home, thoughtfully designed for both full-time living and the perfect ski-chalet getaway. The main level features a luxurious primary suite complete with a spa-inspired ensuite offering double vanities, a large glass shower, and a separate soaker tub. A second bedroom includes its own private three-piece ensuite, while the remaining two bedrooms share a convenient Jack-and-Jill bathroom. The heart of the home is the stunning gourmet kitchen, ideal for any chef, complete with a butler's area and spacious walk-in pantry. The dining room offers lots of windows for bright natural light, creating a warm and inviting atmosphere. Beautiful hardwood flooring runs throughout, enhancing the elegance of every space. The living room features a two-sided fireplace, creating a seamless flow into the dining area and setting the tone for cozy, memorable gatherings. A well-appointed laundry area includes custom storage cubbies and direct access to the garage for added convenience. Enjoy breathtaking escarpment views, offering a serene and picturesque backdrop year-round. The impressive loggia, a covered outdoor deck with a gas fireplace, provides the perfect setting for warm, relaxing summer evenings. The lower level extends your living space with two generous bedrooms, a full bathroom, and a huge recreational room-an ideal spot for kids to hang out, play, and make lifelong memories. Book your private viewing today and experience the charm and comfort this incredible home has to offer. (id:42776)
RE/MAX At Blue Realty Inc
306 Sandpiper Lane
Georgian Bluffs, Ontario
Welcome to refined living in this exquisite Cobble Beach townhome, ideally situated in the prestigious Hollows neighbourhood. Nestled on a quiet dead-end street, this spacious 2,069 sq. ft. residence offers 2 bedrooms, 2.5 baths, and a lifestyle defined for relaxation and comfort . Thoughtful construction ensures minimal sound transfer for exceptional peace and quiet. The main level features an open-concept layout with engineered hardwood throughout the main living space and a dramatic two-story stone gas fireplace anchors the great room. A chef-inspired kitchen showcases ceiling-height custom cabinetry, quartz countertops, and a striking 12-ft island-perfect for entertaining.The main-floor primary suite provides a private retreat with a walk-in closet and walk in Shower. Upstairs, the versatile loft library/office has built in cabinetry that overlooks the great room, accompanied by a second master suite with walk-in closet and semi-ensuite bath. Step outside to the covered porch and extended patio where lush green space and west-facing sunsets create an ideal outdoor sanctuary. Residents of Cobble Beach enjoy world-class amenities including a championship golf course, tennis courts, rejuvenating spa, fine dining, scenic walking trails, and the breathtaking shoreline of Georgian Bay. Additional features include a 2-car garage plus parking for 2 more vehicles, oak staircase, and an unfinished basement with bathroom rough-in. Whether you're seeking a full-time residence or a peaceful weekend escape, this exceptional townhome offers elegance at its finest. This is a Power of Sale, Property is being SOLD AS IS WHERE IS. (id:42776)
Sutton-Sound Realty
0 Lynx Lake Road
Huntsville, Ontario
Welcome to your private 38-acre retreat, perfect for nature lovers and outdoor enthusiasts! Nestled in a serene and picturesque setting, this expansive property boasts a charming, rustic tongue-and-groove cabin that offers a cozy getaway. The cabin features a loft, one bedroom and comes fully furnished, ready for immediate use. Enjoy the warmth and ambiance of a fireplace, making the cabin a perfect escape for all seasons. While the cabin does not have running water, it is equipped with electricity when powered by a generator (Generator not included). An outhouse is located on the property for convenience. Additionally, an envelope has been obtained for a 3/4-acre building site, offering the ideal space for a driveway, well, and septic system, should you wish to expand or build a new home. This property is a rare opportunity to own a large, versatile piece of land with endless potential, whether you're looking for a weekend getaway or a future dream home site. (id:42776)
Sutton Group Muskoka Realty Inc.
450 Rogers Road
North Perth, Ontario
Welcome to 450 Roger's Rd., Listowel - a modern bungalow perfect for family living. The bright main floor offers 3 spacious bedrooms and 2 full bathrooms, designed for comfort and everyday convenience, with contemporary finishes throughout. The basement is conveniently set up for the in-laws, with 2 bedrooms and a 3 piece bathroom. Complete with a double-car garage and located in a family-friendly neighbourhood, this home offers space, flexibility, and modern appeal. (id:42776)
Royal LePage Don Hamilton Real Estate
53 Wimbledon Road
Guelph, Ontario
Welcome to 53 Wimbledon Rd - a well-cared-for and mechanically sound backsplit located in the highly desirable Sugarbush neighbourhood of Guelph. This home presents a fantastic opportunity for buyers looking for a solid property with great bones and the chance to add their own cosmetic touches over time, while still being completely move-in ready. Offering a functional and spacious layout with formal dining and sitting area and a large kitchen, the home also features 3 bedrooms (two on the upper level and one on the lower ground level), 2 full bathrooms, and a warm, homey living room highlighted by a cozy gas fireplace and patio doors that lead directly to the backyard. Downstairs features a separate laundry area, a partially finished rec room, and a large crawl space for additional storage. An attached 1-car garage adds everyday convenience, and the double-wide driveway provides ample parking for multiple vehicles. Set on a generous 54' x 109' lot, the large backyard is framed by mature trees for added privacy and includes a garden shed for extra storage. The mature landscaping and quiet setting make this an ideal space for relaxing, entertaining, or family time. Perfectly situated close to schools, parks, shopping, and the Hanlon Expressway for easy commuting, this home is also just steps to scenic nature trails and a short walk to Margaret Greene Park with its soccer fields, baseball diamonds, tennis courts, playground, cricket field, and off-leash dog area. A popular tobogganing hill behind Westwood Public School is also nearby and well-loved by local families in the winter months. Bright, warm, and thoughtfully maintained, this home is an excellent option for first-time buyers, downsizers, or anyone seeking a move-in-ready home with outstanding potential in one of Guelph's most family-friendly neighbourhoods. Get in touch with your realtor and book your private viewing today! (id:42776)
Trilliumwest Real Estate Brokerage

