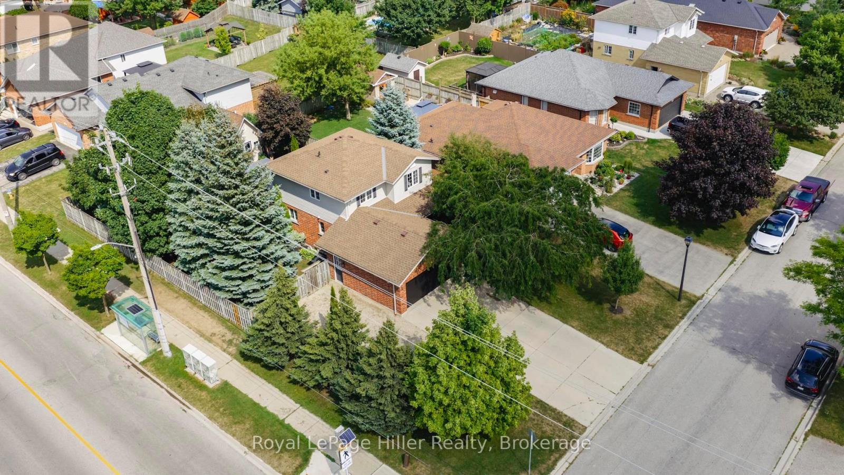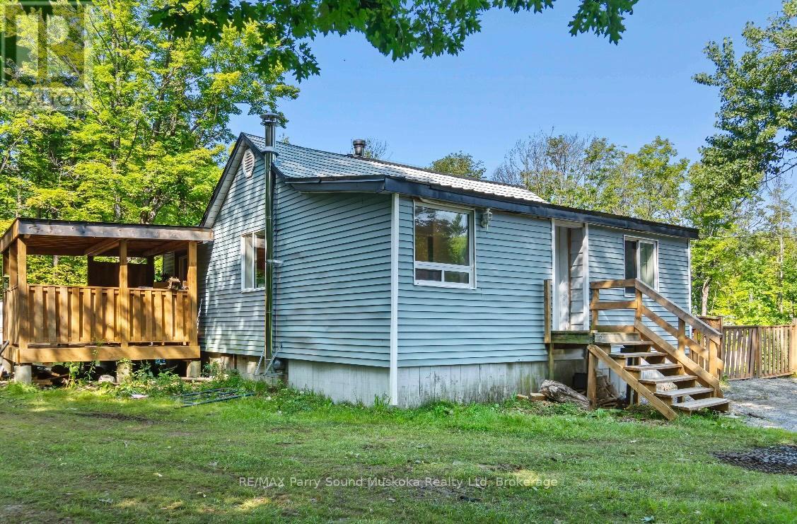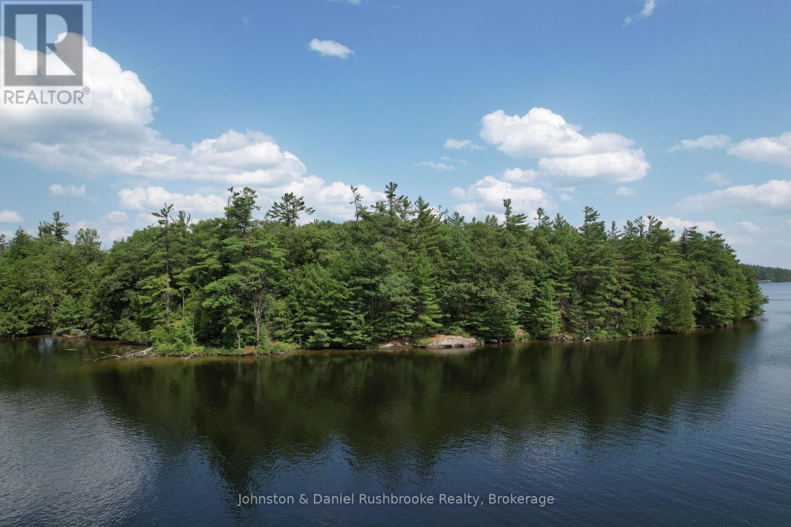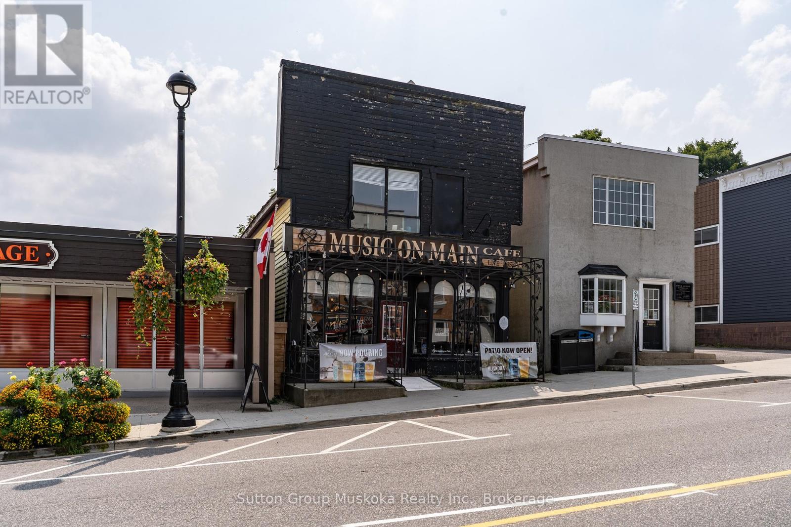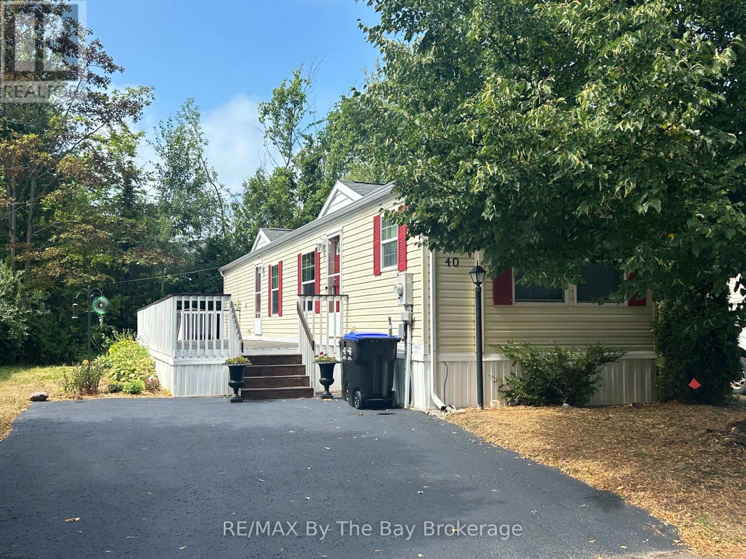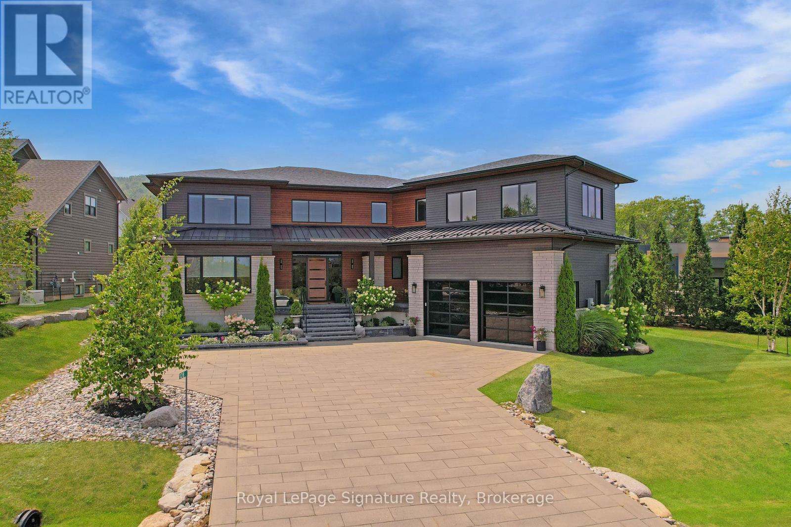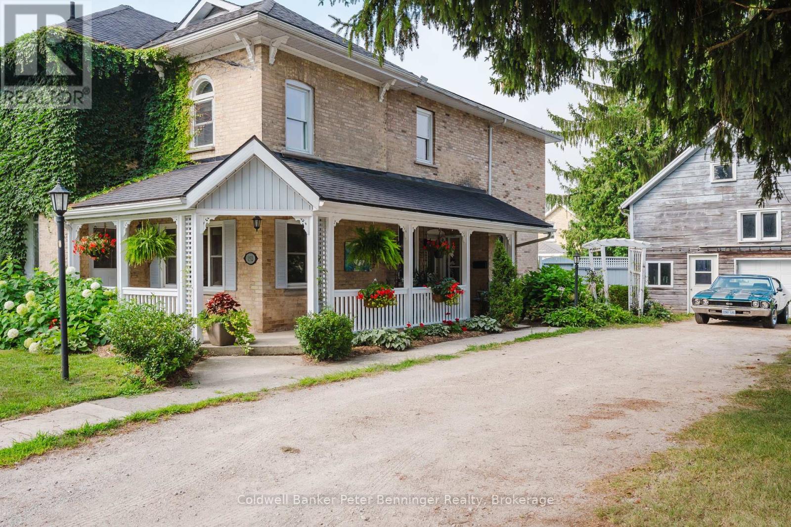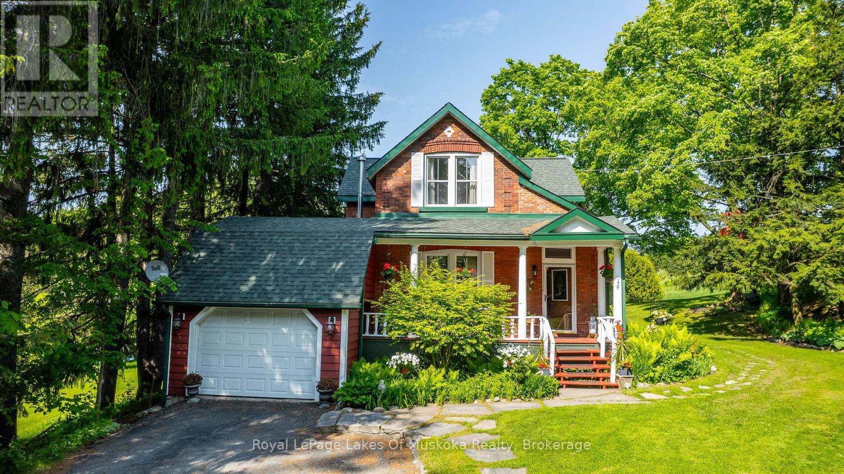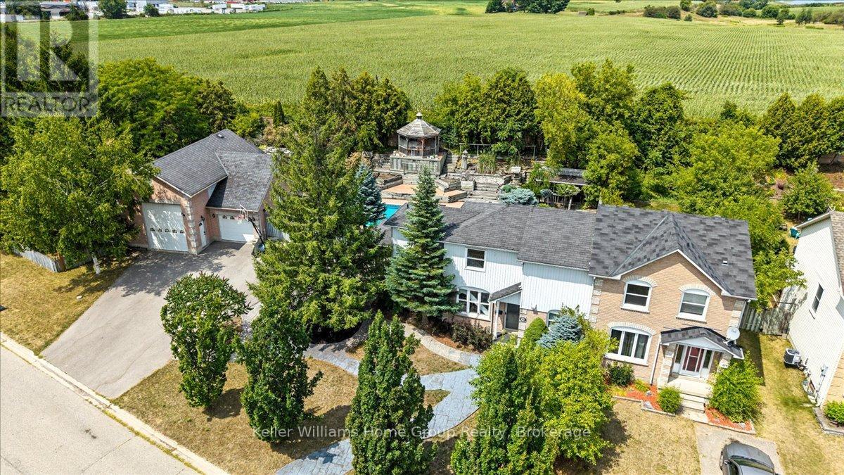130 Oakdale Avenue
Stratford, Ontario
Welcome to 130 Oakdale Avenue, Stratford a home thoughtfully refreshed to elevate your living experience. Extensive updates since 2023 include all-new flooring on every level, fresh paint throughout, new main floor trim, and stylish new light fixtures in every room. The main floor showcases a bright, inviting kitchen by Caseys Creative Kitchens, featuring quartz countertops, quality appliances, and sleek floating cabinetry. The main floor bathroom has been fully updated with a new vanity, flooring, and toilet, complementing the homes cohesive, modern style. Upstairs, you'll find three well-appointed bedrooms and a beautifully renovated bathroom with new vanity, flooring, shower/tub, and toilet. The lower level offers a cozy recreation room, a well-organized office, multifunctional laundry space, and a stylish three-piece bath all designed for comfort and efficiency. Recent upgrades also include a new Beachcomber hot tub (2024), a pergola on the expansive deck (2025), and a new garage door (2025). A new roof was installed in 2021, ensuring peace of mind for years to come. Outside, this beautiful corner lot is surrounded by mature coniferous and deciduous trees, providing year-round privacy. Landscaped grounds feature garden hedges, raised beds, a dabbling pond water feature, built-in hot tub, and a spacious double-door garden shed. With parking for at least five vehicles (or four plus a trailer/boat) and an attached garage with built-in storage, this home is perfect for family living and entertaining inside and out. Don't miss this opportunity. Call a realtor today for a private viewing of this beautiful family home. (id:42776)
Royal LePage Hiller Realty
288 Rankin Lake Road
Seguin, Ontario
Great starter home or retirement home, living the cottage country dream. One bedroom recently updated raised bungalow with unfinished basement. Located on a year round municipal road on the outskirts of Parry Sound in Seguin Township. A desirable and quiet area with nearby lakes to go boating, swimming and fishing. A short drive to town for shopping, schools, hospital, theatre of the arts, Georgian Bay, boat launches, parks, restaurants, ice rink, and don't forget Pickleball! Open concept. New outdoor deck to have dinner, entertain, play games or just relax, listening to the peaceful and soothing sounds of mother nature. Laundry area on the main floor. Unfinished basement great for storage space and future potential for some living space with your finishing touches. Partially fenced in yard. Cozy up by the wood stove in the Fall and Winter after a day of snowmobiling. Aluminum shingles. Drilled well. Plenty of yard space for all ages to play and pets to have some space of their own. A short distance from Highway 400 for commute or just to hop, skip and jump to town for amenities while you work from home. The yard is a clear pallet to plant your own gardens and a good space for future potential garage. Click on the media arrow for video. (id:42776)
RE/MAX Parry Sound Muskoka Realty Ltd
2 Island 24lm (Denison)
Gravenhurst, Ontario
Opportunity knocks with this remarkable 2.9-acre parcel on Denison Island, set in the heart of Lake Muskoka with an impressive 765 feet of shoreline capturing both southwest and northwest exposures. The natural landscape blends towering pines, gently sloping terrain, and striking granite outcroppings with the rare combination of deep, clear water and a sandy beach with a gentle entry. Several level building sites offer endless design possibilities, including an elevated plateau that could provide sweeping lake views. Whether you envision a sprawling family cottage or a more intimate retreat, the property's size and frontage allow for exceptional flexibility, along with the potential opportunity to explore adding a two-storey boathouse with living quarters above. Start your mornings with tranquil paddles around the island, spend the afternoon exploring miles of open boating on Lakes Muskoka, Rosseau, and Joseph, and end the day watching unforgettable sunsets. Just two minutes by boat to Campbell's Landing marina. And its an easy trip to Gravenhurst for golf or Bala for dining, and shopping, this location offers both convenience and seclusion. With its prime setting and outstanding features, this is the ideal canvas to bring your lakeside vision to life. Schedule a visit and see first-hand why opportunities like this are so rare on the Big Three. (id:42776)
Johnston & Daniel Rushbrooke Realty
7 Main Street W
Huntsville, Ontario
What a wonderful opportunity to own a piece of Historical Downtown Huntsville. This Main Street location in Muskoka, offers a great space both inside and outside to accommodate your ideas of what you want to bring to the town. Currently used as a music venue / bar , the inside flows well which leads to an awesome patio. So many ways to utilize this open area. Current liquor license does cover outside tables at the entry , the main level and the patio. The upstairs is a great space for the nights you work late with its own bedroom and bathroom . This building is zoned CBD. Please see documents for allowable uses. (id:42776)
Sutton Group Muskoka Realty Inc.
40 Georgian Glen Drive
Wasaga Beach, Ontario
This beautifully maintained two-bedroom, one-bath modular home on leased land offers the perfect blend of comfort and convenience. Ideally located just a short walk to shopping, restaurants, groceries, the beach, and more, this charming property features an inviting open-concept layout with a bright kitchen and dining area centered around a stylish island, perfect for casual meals or entertaining. Step outside to enjoy a spacious deck, ideal for relaxing or hosting friends in the warm weather. Whether youre looking for a year-round residence or a seasonal retreat, this home is ready to welcome you. (id:42776)
RE/MAX By The Bay Brokerage
128 Arnot Crescent
Blue Mountains, Ontario
This custom-built home in the Nipissing Ridge community offers luxury mountain living at the base of Alpine Ski Club and Craigleith. Steps from skiing, hiking, and the shores of Georgian Bay, and minutes to the boutiques, restaurants, and golf courses of The Blue Mountains, it blends year-round recreation with upscale comfort. The 20-foot ceiling great room features expansive windows framing mountain views and a 48-inch linear gas fireplace. The chef's kitchen is equipped with a quartz waterfall island, prep area, beverage station, and premium appliances including a 48-inch Monogram gas range and fridge, Miele dishwasher, wine cooler, and beverage fridge. The main floor primary suite provides a private retreat with a floating vanity, double sinks, glass-enclosed double shower, freestanding tub, heated floors, and a custom dressing room. Engineered hardwood floors, a pre-wired sound system, and a dedicated office enhance everyday living. Upstairs offers a family/games room and three bedrooms, each with an ensuite. The finished lower level includes a family room, games area, two bedrooms, additional bathrooms, in-floor heating, and durable vinyl flooring. Exterior features include stone and wood finishes, an 8-foot glass-paneled entry door, and 9x9 garage doors with a lift system. Move-in ready, this is a rare opportunity to enjoy an active, four-season lifestyle in one of the areas most sought-after communities. (id:42776)
Royal LePage Signature Realty
192 3 Ave Avenue Sw
Arran-Elderslie, Ontario
Welcome to this beautifully appointed 2-storey home offering approximately 2750 sq ft of thoughtfully designed living space-perfect for a growing family, or one who loves to entertain. From the moment you step into the front foyer you'll appreciate the smart layout. To the left, a warm inviting living and dining room with an electric fireplace, creating a cozy space for entertaining. To the right is a den, a nice spot to curl up with a good novel or enjoy a quiet moment. Spacious rear foyer leads to a nice size mudroom with direct access to the back yard. The bright functional kitchen features an island, free standing gas stove, and a french door that opens to the oasis rear yard. Upstairs features a huge primary bedroom with an attached flex area, perfect for a nursery, home office or private workout space, plus a 3 piece ensuite and a second staircase leads to the main level. You will also find 3 additional bedrooms and a spacious 4 piece bath complete with a jet tub for relaxing soaks. Lets go to the outdoor oasis, the lush backyard features a sparking inground pool, mature trees and gardens, and a covered patio area-perfect for summer barbecues or relaxing evenings. Also accessible from the yard is the 2 storey garage, offering room for a vehicle, pool equipment and extra storage space in the upper loft. Many updates and other features. Don't wait to book your personal viewing (id:42776)
Coldwell Banker Peter Benninger Realty
355276 The Blue Mountains Euphrasia Townline
Blue Mountains, Ontario
Charming 1917 Schoolhouse Retreat in the Heart of the Blue Mountains & Beaver Valley Step into history and natural beauty with this converted three-bedroom 1917 schoolhouse, nestled amidst the serene countryside of the Blue Mountains and Beaver Valley. Original wood flooring, exposed brick from the historic schoolhouse, custom built-in bookshelves, and expansive windows create a charming, inviting interior. The flexible layout makes it ideal for full-time living or weekend escapes. Set on a manageable acreage and surrounded by large, peaceful properties, the home offers the privacy of rural life without the burden of extensive maintenance. Wander through the beautiful gardens, reimagine the charming outbuildings, or relax in the tranquil outdoor spaces. Adventure awaits just minutes away, with access to world-class rock climbing, hiking, and cross-country skiing in Kolapore and along the Bruce Trail plus easy access to renowned downhill ski hills. Enjoy the best of both worlds with vibrant towns like Thornbury, Collingwood, and Kimberley nearby, offering shopping, art galleries, and a flourishing culinary scene Perfect for those seeking a peaceful yet connected lifestyle, this is a rare opportunity to own a piece of Ontario's rich history in one of its most desirable four-season destinations. Discover the charm. Live the lifestyle. Welcome home. (id:42776)
Bosley Real Estate Ltd.
229 Fraserburg Road
Bracebridge, Ontario
Set on a level 1.09-acre sprawling lot along Fraserburg Road, this distinguished century home blends architectural detail with modern updates. Built in 1890, the one-and-a-half-storey residence offers 2,000+ square feet of living space, an attached single garage with storage loft, and the convenience of municipal water and sewer services. A covered front porch leads into a gracious interior where original narrow plank hardwood flooring and detailed wood trim speak to the homes rich history. The elegant living room is anchored by a natural gas fireplace and flows seamlessly into a spacious formal dining room. The updated eat-in kitchen features warm wood cabinetry, modern appliances, built-in storage, and direct access to both a side-entry porch and a remarkable 16x16 screened Muskoka Room with vaulted ceiling and hardwood floors. French doors open to a large rear deck, creating a seamless connection between indoor and outdoor living. A stylish 4-piece bathroom with linen closet and modern vanity completes the main level. Upstairs, the carpeted second floor includes three well-appointed bedrooms and a bright sitting area. The private primary suite with original hardwood, accessed through a dedicated lounge or reading room, includes a secondary staircase leading to the kitchen below. Two additional bedrooms, each with closets, complete the upper level.The lower level features a walk-out to the rear yard, a recently renovated family room finished with ceramic tile, a modern 3-piece bathroom with built-in storage, and separate utility, storage, and laundry areas. The backyard is a picturesque retreat, with wide open lawn, mature trees, and elevated views that create a peaceful, park-like setting. This is a rare opportunity to own a stately and enduring residence that gracefully balances heritage character with contemporary comfort. All of this is just minutes from downtown Bracebridge, with easy access to schools, shopping, restaurants, and community amenities. (id:42776)
Royal LePage Lakes Of Muskoka Realty
64a - 64 Aberdeen Street
Centre Wellington, Ontario
1,958 sq. ft. Finished Townhome in Fergus Built in 2014 and meticulously maintained, this 3-bedroom, 4-bath home offers low-maintenance living. The main level boasts a bright, open-concept layout with modern finishes and plenty of natural light. Upstairs, you'll find three generous bedrooms, including a spacious primary suite with ensuite. The lower level is fully finished, perfect for a family room, home office, or guest space. The convenience of an attached one-car garage with direct backyard access, and let the condo corporation take care of exterior maintenance so you can spend more time enjoying your home. Located in a desirable Fergus neighbourhood, close to parks, schools, and shopping. (id:42776)
Century 21 Excalibur Realty Inc
212 Inglis Street
North Dumfries, Ontario
Over Half an Acre + Your Own Backyard Resort. This isn't your typical semi. Inground pool, hot tub, waterfall, gazebo, cabana, plus a bright and large sunroom overlooking the pool, and a 1,000 sq ft garage with loft - all on a rare oversized lot in Ayr. Step inside and outside and you'll quickly see why this property is unlike anything else in Ayr. Set on over half an acre, this 2-bedroom plus sunroom and finished basement semi-detached home offers an outdoor space you'd expect from a luxury estate, not a home at this price point. Enjoy summer afternoons in your inground pool, evening soaks in the hot tub, and weekend gatherings under the gazebo with the sound of a waterfall feature in the background. The pool cabana makes entertaining a breeze, and the sunroom provides the perfect year-round spot to relax and take in the view. Head downstairs and you'll find the ultimate hangout - a finished basement featuring a built-in bar, complete with a pool table, making it ideal for hosting friends and family. Car enthusiast? Hobbyist? Collector? The 40x40 detached 2-car garage features a workspace, loft, extra storage, separate power, and is gas ready for heating making it a dream setup for year-round projects.This is a property you need to see in person to believe and once you do, you wont want to leave. Recent Updates: A/C (2025), Furnace (2025), Bathroom floor upstairs (2025), Pool Liner (2021), Roof (2010). (id:42776)
Keller Williams Home Group Realty
1026 Front Road
Norfolk, Ontario
If youve been dreaming of a home that blends small-town charm, country space, and an incredible workshop for all your hobbies, your search ends here. This custom built, all stone & brick bungalow(2017) sits on 1.46 acres of peace and privacy in the friendly lakeside community of St. Williams. Just minutes from the sandy shores of Lake Erie, local wineries, marinas, and scenic trails, this is where relaxation meets convenience. From the moment you walk in, youll feel the warmth of 9-ft ceilings, sunshine streaming through large windows, and a layout perfect for family life or entertaining. The heart of the home is the gorgeous maple kitchen, complete with a massive walk-in pantry, island seating, and patio doors to the wrap around deck, where morning coffees and summer BBQs have never been better. The primary suite is your private retreat, with a walk-in closet, spa-like ensuite with Jacuzzi tub and walk-in shower, and direct access to a private deck. A second main-floor bedroom with its own ensuite bath is ideal for guests or extended family, while the front den makes working from home easy. Downstairs, the fully finished lower level offers endless possibilities, a bright and spacious family area, a large bedroom, full bathroom, and plenty of storage, all with a handy walk up to the oversized attached garage. But the real showstopper? The 32x36 triple-bay workshop with hydro, plus 3 roll-up storage bays for everything from classic cars to ATVs. Whether youre a hobbyist, craftsman, or collector, youll never run out of room. Outdoors, summer fun is waiting, an above-ground pool, hot tub, interlock patio, and a yard big enough for kids, pets, and backyard games. Extras include a full-home Generac generator (2024 new battery), newer sump pumps (2023&2024), lights in every closet, and beautiful hickory hardwood throughout. This is more than a home its a place where family gathers, projects come to life, and every season brings a reason to love where you live. (id:42776)
Century 21 Heritage House Ltd.

