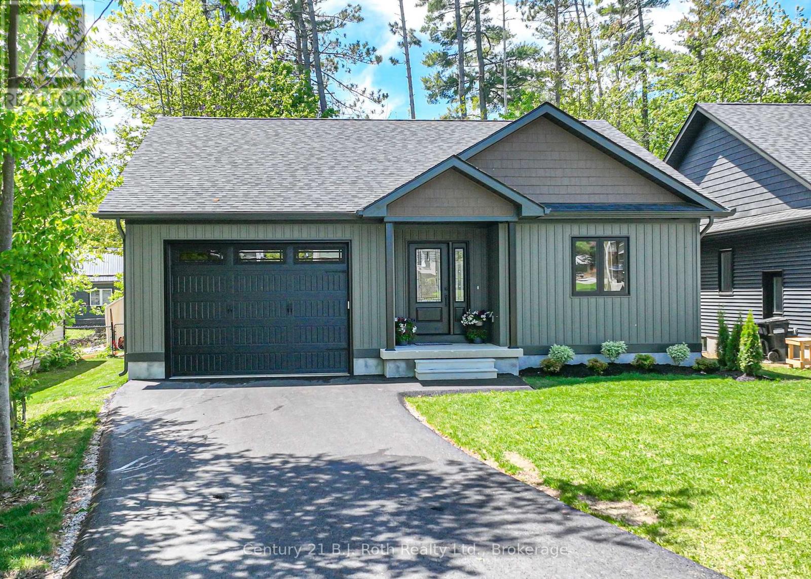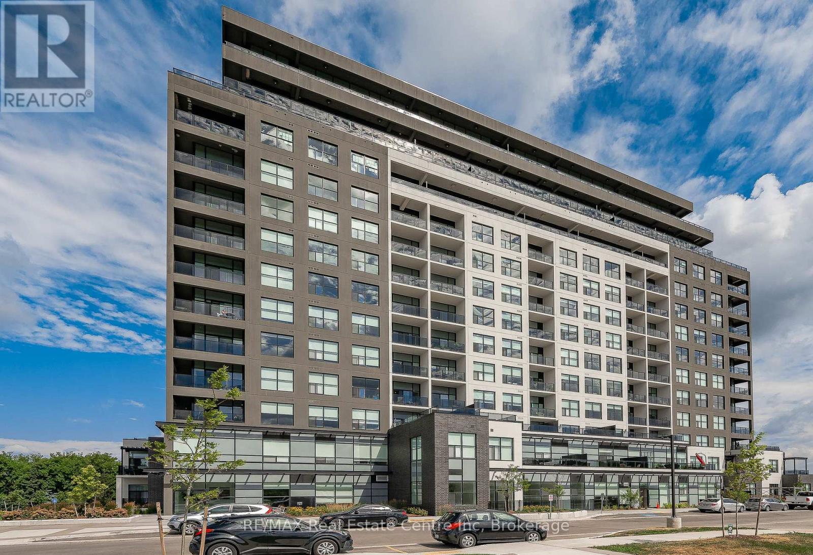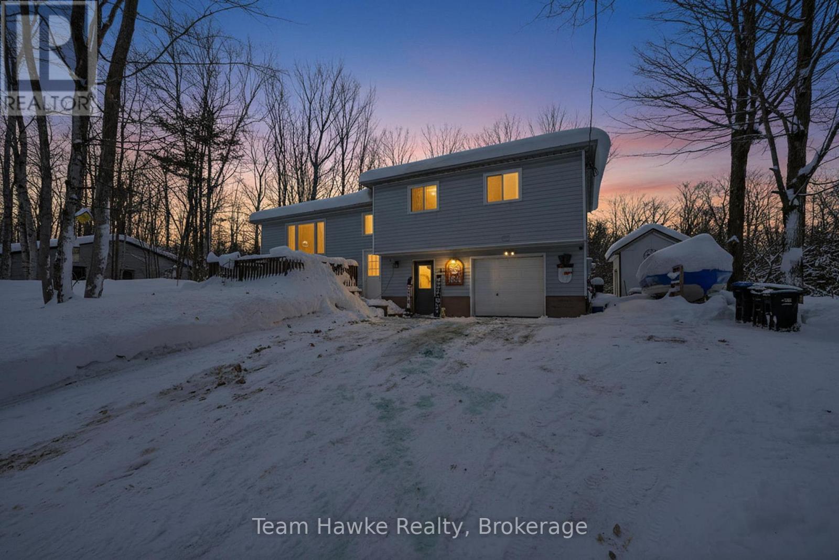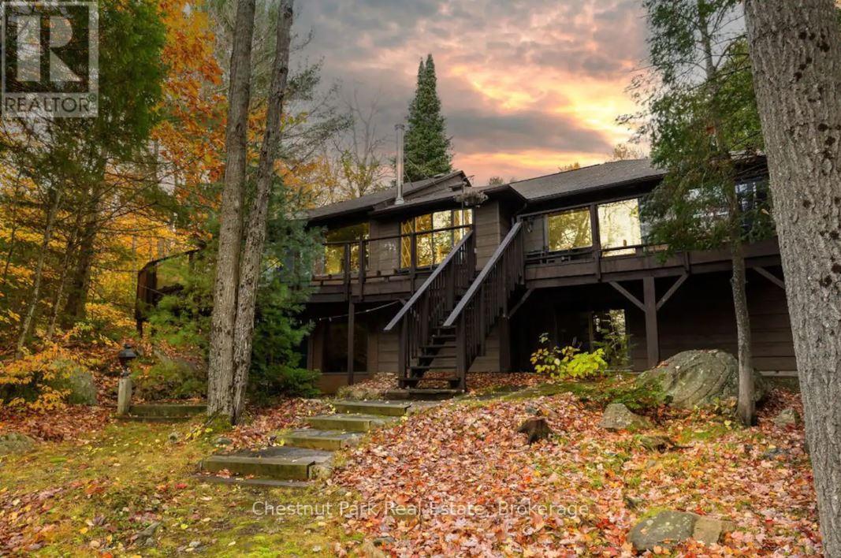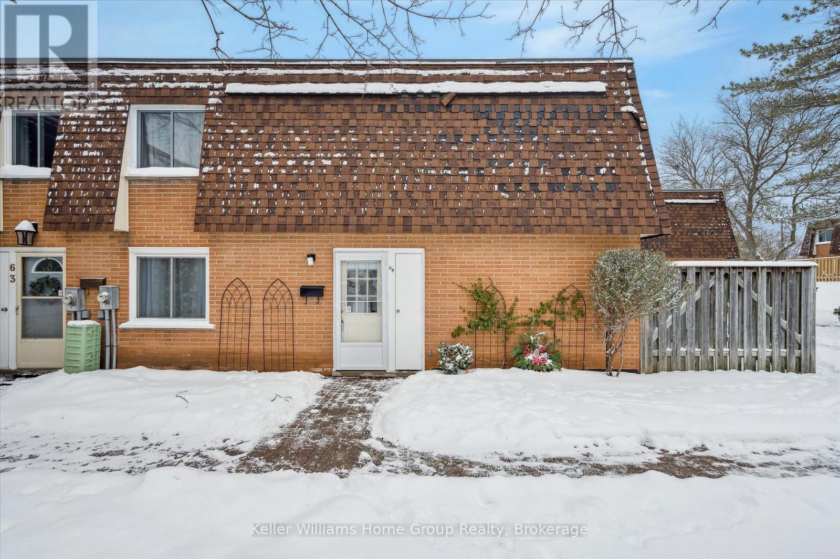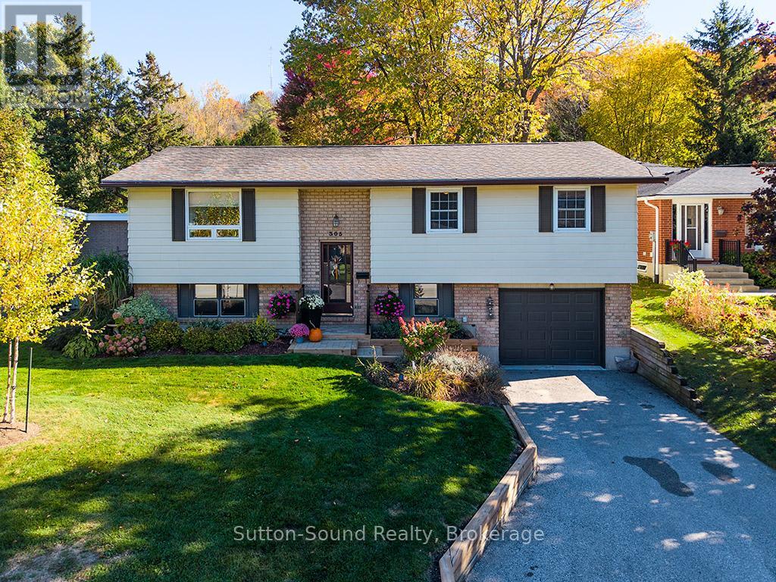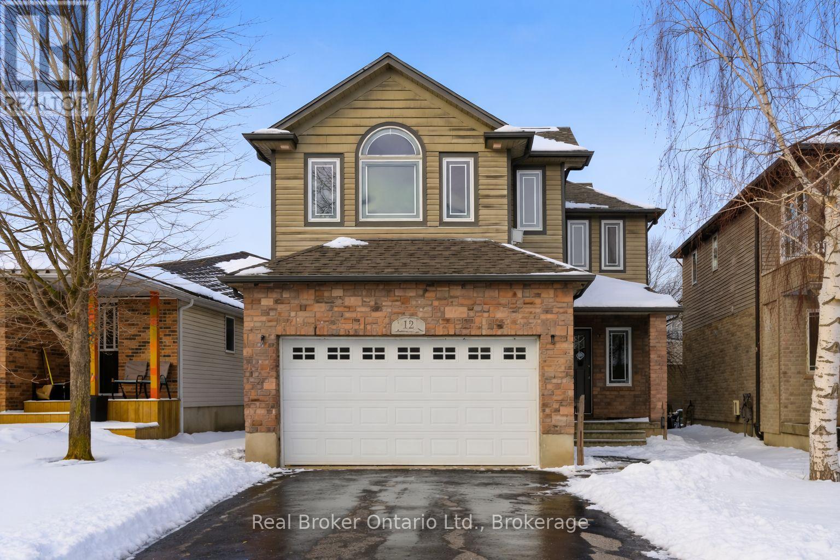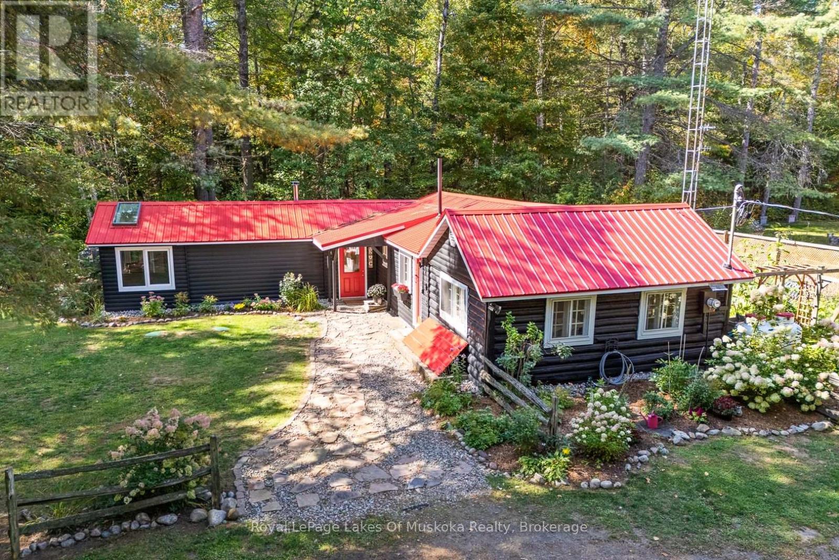3324 Bramshott Avenue
Severn, Ontario
The quality and craftsmanship of this newly constructed bungalow are unmistakable! Offering nearly 1,500 sq.ft. of thoughtfully designed living space, plus a full, bright basement, this home combines modern convenience with exceptional attention to detail. Step onto the inviting covered front porch and into a spacious foyer featuring tile flooring and a front hall closet. The open-concept main floor includes a convenient laundry closet. The home is built with ICF construction (foundation & basement) for superior energy efficiency and comfort. You'll love the gourmet Rockwood Kitchen, complete with quartz countertops, soft-close cabinetry, pantry with pullouts, an undermount double sink, and stainless steel appliances including a fridge, stove, range hood, and dishwasher. The bright and airy living room opens to a private, covered deck with a privacy screen-perfect for relaxing or entertaining. The main 4-piece bathroom serves two additional bedrooms, while the primary suite boasts a stunning ensuite featuring a upgraded vanity w/quartz top and a luxurious curbless glass-and-tile shower. A solid oak staircase leads to the full-height (9') basement with drywall-finished exterior walls, egress windows, and a rough-in for a 3-piece bath-ready for future finishing. The 1.5-car garage is fully equipped with an insulated 12' x 9' door, quiet LiftMaster side-mount opener with Wi-Fi, auto-lock, and battery backup, as well as hot and cold water taps and a side "man door" for added convenience. Access to Lake Couchiching through the Bramshott Property Owners Association (just $50/year). Enjoy exclusive use of a private, treed waterfront park with boat launch, dock, swim area, picnic space, and more-just a short walk away! Tarion Warranty (Buyer to pay for registration fee). (id:42776)
Century 21 B.j. Roth Realty Ltd.
150 Wellington Street E
Wellington North, Ontario
**OPEN HOUSE - Sunday January 11th 2025 from 2:00 - 3:30pm** Welcome to 150 Wellington Street East, one of Mount Forest's most distinguished residences. This beautifully preserved Century Victorian manor blends classic architectural elegance with expansive, functional living space rarely found in today's market. From the moment you step inside, the scale is immediately striking. Soaring 11-foot ceilings create an airy, almost palace-like atmosphere, while the home's rich heritage shines through original mouldings, ornate trim, heavy solid-wood doors, and a grand staircase meticulously refinished to its original splendor. Enjoy evenings beside one of three original fireplaces, each with a classic mantle, while newly exposed brick walls add a subtle touch of urban sophistication. The property offers exceptional versatility with Mixed-Use (MU1) zoning, suitable for a boutique business, professional office, or creative studio (buyer to verify permitted uses). With two separate entrances and two independent staircases, the layout also lends itself to multi-generational living or a future duplex conversion, subject to approvals. Recent premium upgrades include brand-new custom energy-efficient windows (2024-2025), a new front porch, second-floor laundry, and a durable metal roof. The massive unfinished attic offers exciting potential for additional living space. Set on an impressive 105 143-foot lot, the deep backyard allows room for a workshop, multi-car garage, or carriage-style coach house. Located steps from schools, parks, and the hospital, this is more than a house-it is a legacy property. Homes of this caliber are truly rare. Book your private showing today. (id:42776)
Keller Williams Home Group Realty
104 - 1880 Gordon Street
Guelph, Ontario
Make this gorgeous ground-floor condo located in the prestigious south end of Guelph your home. Professionally designed 2-bedroom, 2-bathroom suite with luxurious upgrades and TWO underground parking spaces. The 10' ceilings bring in more natural light and make the open-concept floor plan feel very spacious. With stunning finishes and a great layout, spending time at home is relaxing and joyful. The modern kitchen has plenty of cabinets, numerous drawers and a walk-in pantry for additional storage. Undermount lighting, built-in stainless steel appliances, a stylish backsplash, and a large island complete the kitchen. The spacious dining area overlooks the living room. A cute living room with large sliding doors leads to a private balcony. Enjoy a morning coffee or afternoon tea in your secluded outdoor space. The large primary bedroom has a walk-in closet and a luxurious ensuite bathroom with a floor-to-ceiling glass shower and heated flooring. With glass sliding doors that open up to the living/dining room, you will be pleased with the functionality of a second bedroom. With a Murphy bed already installed, it can be used as an office and/or a bedroom. The main 4-piece bath with heated floors and in-suite laundry completes this suite. Quartz counters and hardwood flooring throughout, crown molding, and pot lights are a bonus. This building has amazing amenities. With an HD golf simulator, a very well-equipped gym, a guest suite, bicycle storage, and a gorgeous 14th-floor resident lounge with a separate bar area, games room, and a balcony with panoramic views and great scenery. If you are expecting more guests, you can also book the building's guest suite. Located in Guelph's desirable south end, this beautiful condo is just steps away from great shopping, restaurants, banks, and cinema. Easy access to HWY 401 and on a bus route to UoG. (id:42776)
RE/MAX Real Estate Centre Inc
98 Kay Crescent
Centre Wellington, Ontario
Nestled in the highly sought-after Summerfields community, this beautifully finished 3-bedroom, 3.5-bathroom detached home offers over 2,200 sq ft of thoughtfully designed living space - perfect for modern family life. Step inside to an inviting open-concept main floor featuring luxury vinyl plank flooring throughout. The living room includes custom built-ins, ideal for displaying keepsakes or keeping toys neatly tucked away. The stylish kitchen boasts a custom island, stainless steel appliances, and under-cabinet lighting that highlights a porcelain tile backsplash. The adjoining dining area opens onto a covered back deck and private backyard - perfect for summer BBQs and family get-togethers. Upstairs, the spacious primary suite offers two walk-in closets and a serene ensuite complete with a soaker tub. Two additional bedrooms share a bright 4-piece bathroom, ideal for kids or guests. The finished basement is a true family bonus - featuring a versatile home office or flex space, a cozy recreation room with an electric fireplace, a wet bar for entertaining (or morning coffee!), and a convenient full bathroom. Outside, the fully fenced yard provides privacy and room to play, with a large storage shed to keep everything organized. Located in a family-friendly neighbourhood close to parks, top-rated schools, and amenities, this home also offers easy commutes to Guelph, Kitchener-Waterloo, Orangeville, and the 401. 98 Kay Crescent isn't just a house - it's a place to grow, gather, and create lasting memories. (id:42776)
Royal LePage Royal City Realty
50 Laurier Boulevard
Tiny, Ontario
You've arrived at 50 Laurier Boulevard, a bright and well-maintained side-split nestled in a peaceful pocket of Tiny Township near the bottom of the 17th Concession; just minutes to some of the area's most loved sandy beaches, including Lafontaine Beach and Cove Beach. Set on a private, treed lot, this home offers a beautiful balance of space, light, and seclusion. Inside, you'll find three comfortable bedrooms and two tastefully renovated bathrooms, along with a functional layout that suits both everyday living and entertaining. Large windows throughout the home allow for an abundance of natural light, creating a warm and inviting atmosphere. The attached garage offers convenient inside entry, while the backyard is a true highlight, a serene outdoor retreat complete with an above-ground pool and a dedicated fire pit area, perfect for summer days and evening gatherings with family and friends. Surrounded by nature and beaches, just a 20 minute drive to amenities, and Fibe internet available, this is a wonderful opportunity to enjoy privacy, space, and the relaxed lifestyle Tiny Township is known for. NOTE: PROPERTY TAX INCLUDES MUNICIPAL WATER CHARGE. (id:42776)
Team Hawke Realty
275 North Menominee Lk Road
Lake Of Bays, Ontario
LAKE MENOMINEE - HIGHLY SOUGHT-AFTER & YEAR-ROUND! Less than 2.5 hours from the GTA, this exceptional four-bedroom, fully winterized lakehouse on beautiful Lake Menominee offers the perfect blend of privacy, comfort, and convenience. With over 3,300 sq. ft. of living space, this south-facing retreat enjoys all-day sun and serene views of untouched crown land across the lake.Inside, a spacious layout features multiple walkouts to the water from the kitchen, primary suite, and lower level. Thoughtfully designed for year-round living and entertaining, the home includes a sauna, screened-in gazebo, and cozy entertainment area.Outdoors, enjoy a gentle, hard-packed sand entry, dry boathouse on the shore, two storage sheds, stacked cords of wood, and an insulated double garage. Rarely available on this lake-there's no public boat launch, meaning you can launch directly from your own property. Located on a municipally maintained year-round road, just 15 minutes to downtown Huntsville, Hidden Valley Highlands Ski Area, and 20 minutes to Arrowhead Park, this property offers the best of Muskoka living with the convenience of modern amenities, including upgraded smart-home features, high-speed internet, and abundant storage.This Lake Menominee gem is ready for your family to move in and start making memories! (id:42776)
Chestnut Park Real Estate
29 Wagner Crescent
Essa, Ontario
Comfort Meets Elegance! Discover this stunning 4-bedroom, 3-bathroom ( Rough In for 4th Bath in Basement) home offering 2322 sq. ft. (finished space) of thoughtfully designed finished living space in a highly sought-after, family-friendly neighborhood. Surrounded by scenic community parks, serene trails along the Nottawasaga River, and just minutes from shopping, schools, and essential amenities, this property offers the perfect balance of lifestyle and convenience. Sun drenched rooms with soaring 9-foot ceilings create a bright, open atmosphere. This home features numerous upgrades throughout and seamlessly combines style and functionality FEATURES: 1~Modern Kitchen~*upgraded cabinetry *sleek glass inserts *quartz countertops *spacious island *stainless steel appliances *gas stove/ hood fan *walk in pantry *undermount lighting *quartz back splash *12 X 24 ceramic tile *Walk out from breakfast area (8ft patio door) to spacious deck (21X21 ft) with gazebo 2~Spacious Great Room~ *impressive oak staircase *upgraded durable laminate *tasteful light fixtures *pot lights *linear fireplace with custom built ins *bright bay window with cozy window seat 3~ Private Primary Suite~ *luxurious retreat with scenic views *5 pc Ensuite *double sinks *quartz countertops *luxurious soaker tub *separate shower/glass door *walk in closet 4~Second Floor~ 3 additional bright bedrooms *4 pc Bath *double linen closets *pot lights 5~ Professionally fin. lower level (oversized windows) is perfect for entertaining and recreational activities (create a lower level spa/ rough in for 4th bath) 6~Convenient Main Floor~ *powder room *laundry room *mud room with inside entry to double garage and parking for 3 cars in driveway (no sidewalk) * Custom 8ft barn door closet treatment in front foyer. This premium lot offers incredible curb appeal, enhanced privacy with no rear neighbors, beautiful landscaping and a fully fenced backyard. (id:42776)
RE/MAX Four Seasons Realty Limited
111 - 1878 Gordon Street
Guelph, Ontario
Skip the elevators and step into this stylish 1-BEDROOM + DEN condo that blends comfort, function, and a touch of luxury. Located in one of Guelph's most sought-after south-end communities-just steps from shopping, restaurants, and movie theatres, with easy access to the GO Bus and public transit, this unit offers both convenience and connection.Inside, you'll find a thoughtfully designed layout featuring a modern kitchen with QUARTZ counters, a sleek BACKSPLASH, built-in microwave, and bar seating that opens to a comfortable dining and living area. The included wall-mount for your TV and a built-in electric FIREPLACE add warmth and sophistication. The spacious bathroom features HEATED FLOORS, a rare luxury you'll appreciate year-round.Enjoy exceptional amenities right at your door: guest suites, a fully equipped fitness room, and even a golf simulator-all on the same floor! When it's time to entertain, head up to the 13th-floor party room and take in the sweeping southern views. UNDERGROUND PARKING adds comfort and security to this already complete package.Whether you're a first-time buyer, downsizer, or investor, this condo offers an unbeatable combination of style, location, and lifestyle-all in one smart move. BEST VALUE IN A WELL RUN BUILDING. Quick Occupancy available. (id:42776)
Royal LePage Royal City Realty
64 - 120 Country Club Drive
Guelph, Ontario
Welcome to 120 Country Club Drive, Unit 64, a well-maintained and thoughtfully laid out townhome located in the highly desirable north end of Guelph. This 3-bedroom, 1.5 bathroom home offers a smart blend of space, comfort, and location, making it an ideal option for families, first-time buyers, or anyone looking to settle into a quiet, established community close to nature and everyday amenities. The main level features a bright and inviting living room with large patio doors that bring in natural light and provide direct access to a private outdoor space, perfect for morning coffee or relaxed evenings. The adjacent dining area seamlessly flows into the kitchen, which features clean, white cabinetry, ample storage, and a functional layout designed for everyday living. The main floor is completed by a convenient powder room. Upstairs, you will find three generously sized bedrooms, including two bedrooms with large walk-in closets, a rare and highly sought-after feature that adds exceptional storage and functionality. The full bathroom is centrally located and easily serves all bedrooms. One of the standout features of this home is the basement. Very few units in this complex offer this added space. The basement provides excellent potential for a rec room, home gym, office, or additional storage. Located in Guelph's north end, this home is close to shopping, schools, and transit, while also being just steps from amazing walking trails and green spaces that make this area so popular. If you value a quiet neighbourhood with easy access to nature and everyday conveniences, this location delivers. This is a fantastic opportunity to own a well-cared-for townhome with rare features in a prime Guelph location (id:42776)
Keller Williams Home Group Realty
305 8th Avenue E
Owen Sound, Ontario
On a quiet Cul-de-sac sits this meticulous 3+1 bed, 2 bath raised Bungalow. Built by Tom Clancy and offering 1075 + 800 sq ft of naturally lit living space, with large windows. Situated in a great neighborhood!! The upper level consists of an open living room and dining room with access through the French doors to the back deck and partially fenced yard. 3 good sized bedrooms, with the primary having ensuite privileges. The lower level rec room with the natural gas fireplace provides a place to unwind and relax, especially on those cold nights. An extra bedroom and with a 3 pc bathroom does make the set up lend well to an extended family. There is a laundry room and access to the garage. This home has been consistently updated and then well cared for! The split ductless system offers heating and cooling. There is baseboard back-up, however it is never used. A great house for many different families and lifestyles. (id:42776)
Sutton-Sound Realty
12 Langrell Avenue
Tillsonburg, Ontario
Welcome to 12 Langrell in Tillsonburg, a home that offers a little more than you expect, starting with a primary suite that feels like your own getaway. Step out to the private walkout balcony for a morning coffee or a quiet read in the evening, then unwind in the ensuite with a jetted soaker tub. The main floor is bright and inviting, with a kitchen finished with stainless steel appliances and a layout that keeps daily life simple, whether you're making dinner, hosting family, or keeping an eye on everything happening around you. Downstairs, the finished basement adds real flexibility with a gas fireplace as the focal point and an additional bedroom that works well for guests, a teen space, or a dedicated office. Out back, the deck with a gazebo creates a comfortable spot to entertain, relax, and extend the living space when the weather cooperates. A well-rounded home with standout features in all the right places. (id:42776)
Real Broker Ontario Ltd.
3921 Ravenscliffe Road
Huntsville, Ontario
This is the kind of place that makes you breathe a little deeper the moment you arrive. A cozy log cabin sitting quietly among the trees, with a nearby river winding by and the forest wrapping around you. It feels private, peaceful, and completely removed from the rush of everyday life. Inside, the home is warm and welcoming. A wood stove anchors the living space, perfect for slow mornings and quiet evenings, while built-in bookshelves add character and charm. Two cozy bedrooms and a bathroom with a classic clawfoot tub complete the layout, making the home feel comfortable, calm, and perfectly lived-in. Outside is where this property really shines. There's space to grow your own food, room for animals, and plenty of open air for kids to run, play, and get dirty. Whether you're tending the garden, watching goats wander, or walking down the road to the public access at Buck Lake, life here moves at a better pace. Imagine mornings in the forest, afternoons in the garden, and evenings by the wood stove. This is more than a home-it's a retreat. Schedule a visit and experience it in person. (id:42776)
Royal LePage Lakes Of Muskoka Realty

