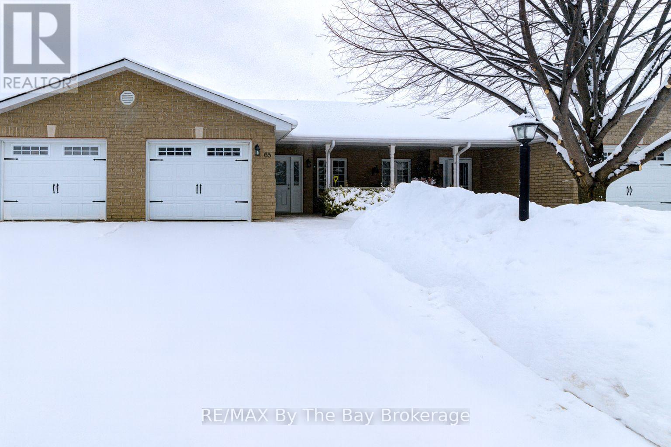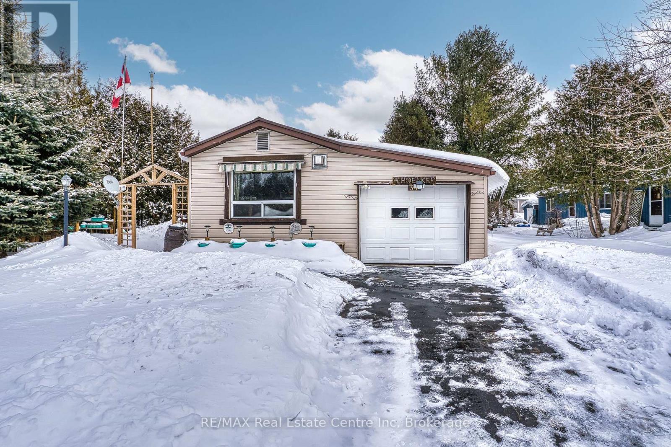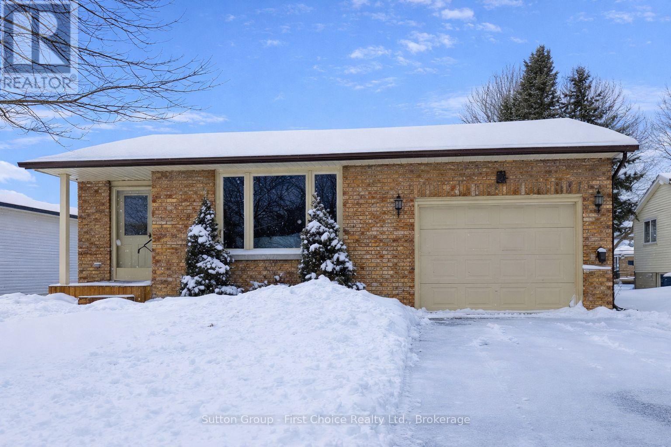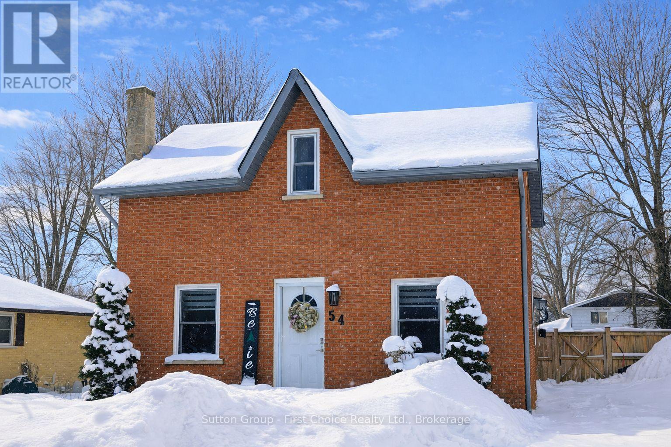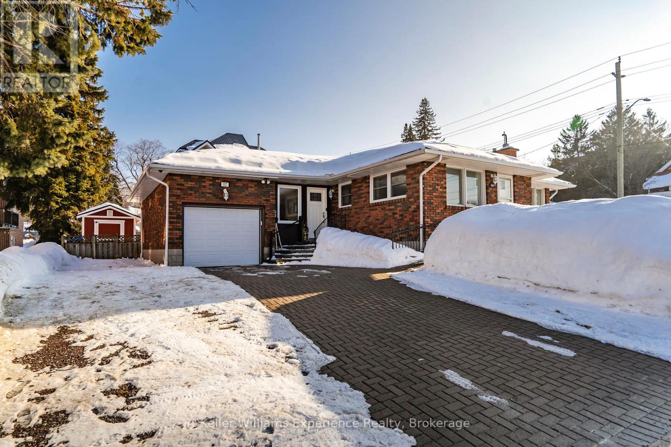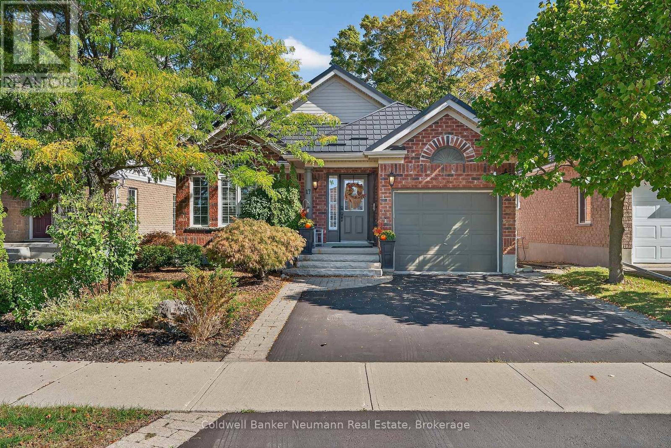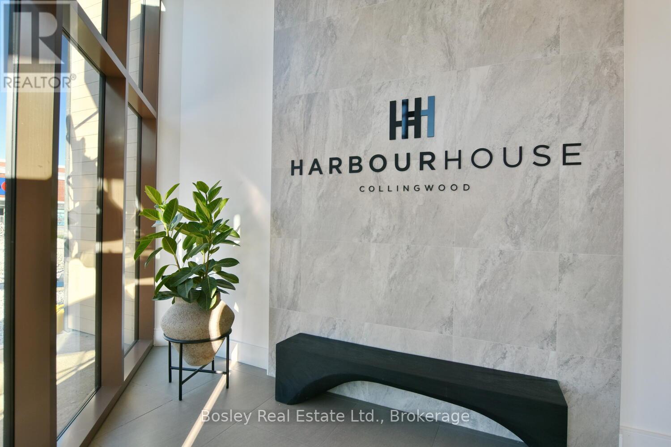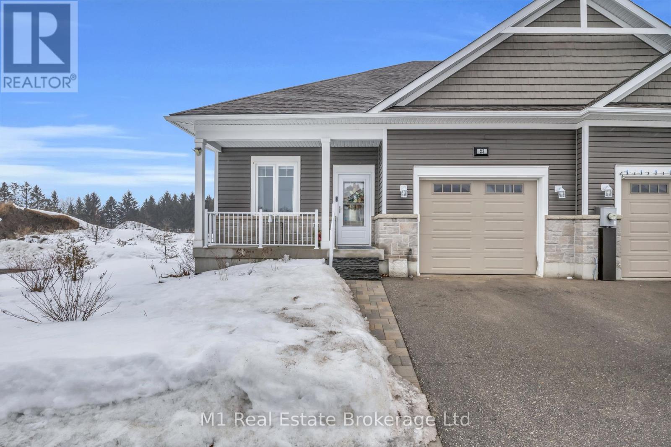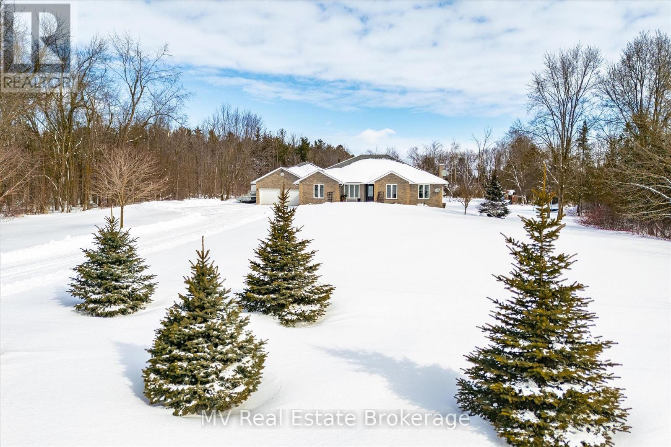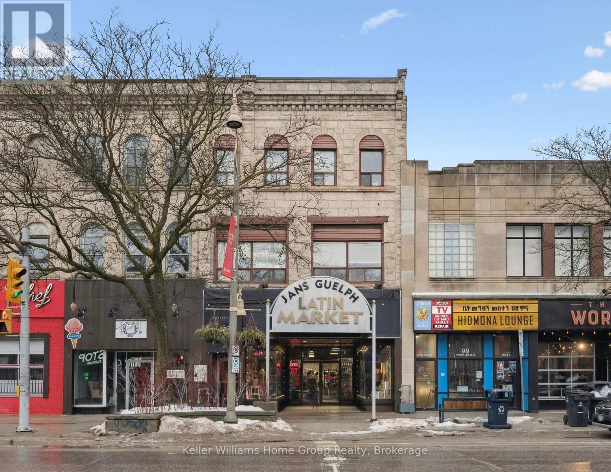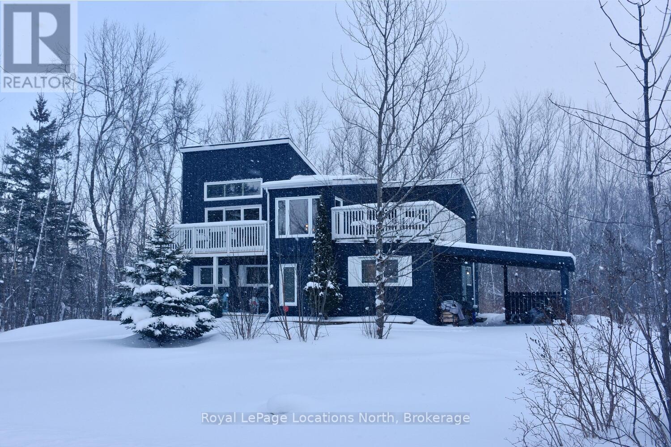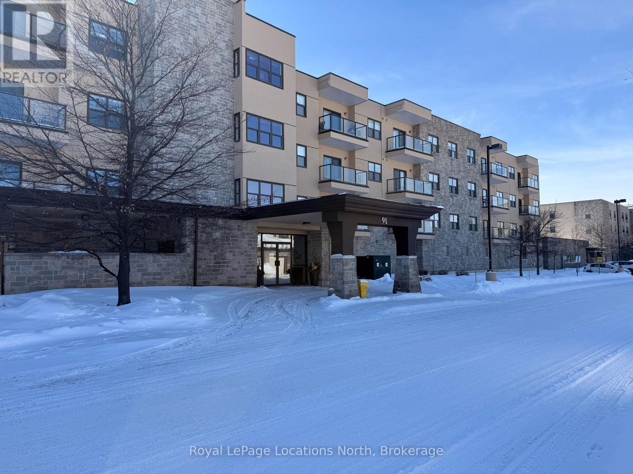65 Meadow Lane
Wasaga Beach, Ontario
Welcome to 65 Meadow Lane! Located in the desirable 55+ community of Wasaga Meadows, this home offers a relaxed lifestyle just minutes from the beach, shopping, dining, golf, and scenic walking trails. Step inside from the covered front porch or through the single-car garage, which opens into a bright front hall enhanced by a skylight. The main living space features an open-concept kitchen, dining, and living area complete with a gas fireplace, ceiling fan, pot lights, and a walkout to a covered patio with a screened sitting area and gas BBQ hookup. The kitchen includes a functional island with storage as well as a built-in desk. The home also features new flooring throughout, adding a fresh and updated feel. There are two spacious bedrooms, including a primary bedroom with two closets, a 4-piece main bath, and a separate laundry room with a sink and additional storage. Residents also have the option to enjoy the amenities at Country Life Resort on Theme Park Drive for an additional annual fee of approximately $110 per year, which includes access to the indoor and outdoor pools. Estimated monthly costs for the new owner are as follows: land lease rent $800, lot taxes $50.99, and structure taxes $115.64. (id:42776)
RE/MAX By The Bay Brokerage
54 First Avenue
Wellington North, Ontario
Affordable year-round living in the land lease community of Conestoga Estates. This well maintained 1986 bungalow offers comfort, convenience and a bright, inviting atmosphere perfect for downsizers, first-time buyers, or anyone seeking low-maintenance living. Featuring 2 bedrooms and a spacious bathroom with a large stand-up shower and conveniently located laundry, the home offers practical everyday functionality. The open-concept kitchen and living room create a warm and welcoming space filled with natural light, while the kitchen provides generous cupboard and counter space ideal for cooking and entertaining. Enjoy cozy evenings by the gas fireplace and year-round comfort with central air and a gas furnace. The attached single-car garage adds convenience, with direct access to a fully enclosed deck/patio off the back - perfect for relaxing in the summer shade or during the cooler or rainy evenings. Additional highlights include a backyard storage shed, and a beautifully arranged patio and garden/gazebo area. Ideally situated at the front of the park with no neighbours directly in front, this home offers both privacy and a pleasant setting. A durable steel roof provides added peace of mind. The monthly fee of $773.75 includes the land lease, property taxes, and monthly water testing, making budgeting simple and predictable. A wonderful opportunity to enjoy comfortable, affordable living in a great community, only 10 minutes to Arthur. (id:42776)
RE/MAX Real Estate Centre Inc
8 Dunsford Crescent
St. Marys, Ontario
Welcome to 8 Dunsford Crescent - Solid Brick Bungalow on a Quiet Crescent in One of St. Marys' Most Desirable Neighborhoods. Offered for the first time, this well-maintained 3-bedroom, 3-bathroom bungalow delivers exceptional value for buyers seeking space, mechanical updates, and location. The main floor features a bright living and dining area, a functional kitchen with classic oak cabinetry, and three well-sized bedrooms including a primary suite with its own 2-pc ensuite. A full 4-pc bathroom completes the level. Downstairs, the fully finished basement expands your living space with a large rec room (perfect for movie nights or kids' play area), dedicated office, 3-pc bathroom, and an oversized laundry/workshop space with excellent storage. Ideal for families, remote workers, or multi-generational living.Major updates provide peace of mind:? Furnace & A/C (2024)? Centennial windows in living room & kitchen (2023)? Water heater owned. Outside, enjoy a spacious 54 x 120 ft lot with patio and mature surroundings. The attached garage plus driveway parking for two adds everyday convenience. Located on a quiet crescent close to schools, daycare, and the rec center, this is a rare opportunity to secure a solid brick bungalow in an established neighborhood. Immediate possession available. Move in and make it your own! (id:42776)
Sutton Group - First Choice Realty Ltd.
54 Waterloo Street
West Perth, Ontario
Welcome to 54 Waterloo Street - where classic brick character meets modern, thoughtful renovation just minutes from downtown Mitchell. The fully redesigned main floor is the true showpiece of this home. A custom kitchen featuring quartz countertops, a large center island with seating for four, and abundant cabinetry flows seamlessly into a bright dining area - ideal for everyday living and entertaining. Patio doors lead to a composite deck overlooking the fully fenced backyard, creating the perfect indoor-outdoor lifestyle. The spacious 23' x 17' living room offers incredible flexibility for family living, while updated flooring throughout the main level enhances the clean, modern feel. You'll also appreciate the convenience of main floor laundry and a beautifully updated 4-piece bathroom. A versatile bonus area currently used as a workout space could easily serve as a home office, playroom, or reading nook. Upstairs, you'll find three comfortable bedrooms and a convenient 2-piece bath. Outside, enjoy a fully fenced yard, storage shed, and private driveway parking for two. The brick exterior and stone foundation offer timeless curb appeal and lasting durability. With 1,688 sq ft above grade, low property taxes, and extensive main-floor and exterior updates already completed, this move-in ready home offers exceptional value in a growing community. A stylish blend of character and modern comfort - ready for its next chapter. (id:42776)
Sutton Group - First Choice Realty Ltd.
557 Hugel Avenue
Midland, Ontario
Well cared for, thoughtfully updated, and full of charm-this is one you won't want to miss!. This solid all-brick bungalow offers approximately 2,200 sq ft of finished living space and shows an A+. Freshly painted with new lighting fixtures and window coverings throughout, this home blends classic charm with thoughtful updates. Featuring 3 spacious bedrooms and 2 full bathrooms, there's plenty of room for families or downsizers. The bright main-floor living room features a cozy gas fireplace, while the fully finished basement offers a warm, inviting family room-perfect for movie nights, hobbies, or extra living space-along with a convenient office nook ideal for working from home or tackling daily tasks. The primary bedroom includes his-and-hers closets and is accented by a Napoleon Electric Fireplace. Situated on a corner lot, you'll love the impressive triple-wide interlocked driveway with matching entry and exit stairs. Parking for up to 7 vehicles and a 26' deep garage provides excellent storage and workspace. Step outside from a 3-season sunroom to a fully-fenced backyard retreat featuring a brick fire pit and a solar string-lit pergola, perfect for entertaining. Mature gardens with beautiful lilac trees and newly planted spruce trees create a picturesque setting. Major updates include: Attic insulation (R50) - 2023; Central A/C and appliances - 2022; Roof - 2017; Furnace - 2013; Oversized shed/workshop and Garage Door Opener (2025). Walk to groceries, restaurants, pharmacy, entertainment, and waterfront parks and trails - quiet - neighbouring 60+ year-old facility. Hard-wired 7,500W Generac included. (id:42776)
Keller Williams Experience Realty
17 Milson Crescent
Guelph, Ontario
Welcome to one of the most desirable pockets in Guelph's South End. This beautifully maintained bungalow backs directly onto forested walking trails, giving you privacy and a peaceful backdrop that is hard to find. The moment you walk in, you notice the soaring ceilings and natural light. The layout flows seamlessly, making it perfect for hosting friends or enjoying a quiet evening at home. The main floor is completely carpet free with rich hardwood flooring throughout. The kitchen, dining, and living spaces connect effortlessly, creating an open and inviting atmosphere. The primary bedroom is a true retreat with its own private ensuite, offering comfort and separation from the rest of the home. The fully finished walk out basement adds incredible living space. You will find a large recreation room with a gas fireplace that makes it warm and inviting year round. Two generously sized bedrooms and a full four piece bathroom make this level ideal for guests, teenagers, or extended family. Step outside to the oversized deck with a gazebo, perfect for summer evenings and weekend gatherings. With direct access to trails, you can enjoy nature right from your backyard. Located in Guelph's sought after South End, you are close to excellent schools, major amenities, shopping, restaurants, and have quick access to Highway 401 for commuters. This is a move in ready home that offers space, privacy, and lifestyle all in one. (id:42776)
Coldwell Banker Neumann Real Estate
227 - 31 Huron Street
Collingwood, Ontario
Welcome to Harbour House, where coastal calm meets contemporary luxury. This brand new condo offers 960 square feet of refined living with two bedrooms, two baths, and a tranquil view of Georgian Bay. Built by Streetcar Development this trendy building offers a modern design. This spacious sun filled suite offers an open concept, a sleek kitchen with centre island, quartz countertops and premium stainless steel appliances. The master boasts a spa like en-suite bath and walk-in closet. Enjoy the convenience of one designated underground parking spot and one locker. Relax on your covered spacious private balcony, on the rooftop terrace with water view or in the main floor residents lounge with fireplace. Perfectly located steps from the bay, the wonderful shops and restaurants on Hurontario Street and just a ten minute drive from Blue Mountain ski resort. Enjoy the waterfront, yacht club and all that downtown Collingwood has to offer. Close to golf courses, walking trails, and riding paths, hiking and so much more, this location offers four season living at it's finest. Ready for immediate possession! (id:42776)
Bosley Real Estate Ltd.
23 - 24 George Street
Minto, Ontario
Welcome to 24 George Street Unit 23 in Harriston, built in 2021 by Quality Homes and offering over 1,650 sq/ft of finished living space in a rare end-unit position at the very end of a quiet dead-end street with no neighbours on one side and additional yard and garden space to enjoy. This move-in-ready bungalow features quality finishes, luxury vinyl plank flooring, and upgraded lighting throughout the bright open-concept kitchen and living area. The kitchen offers a functional island with breakfast seating, stainless steel appliances, and ample storage, with convenient main floor laundry nearby. The main level includes two bedrooms and a full bathroom, while the professionally finished basement expands the home with a third bedroom, second full bathroom, spacious rec room, bonus office space, and restored vintage doors that add warmth and character to the lower level. Step outside to a large two-tier deck providing excellent outdoor living space and added privacy thanks to the end-unit setting. Located within walking distance to town, shopping, schools, and amenities, and within commuting distance to Guelph and the Tri-Cities, this home offers low-maintenance living with upgraded finishes, flexible space, and a layout that suits a variety of lifestyles. (id:42776)
M1 Real Estate Brokerage Ltd
7003 Beatty Line N
Centre Wellington, Ontario
A few minutes from Fergus and Elora, this fully updated bungalow offers the kind of country calm people dream about. Set on 3.35 acres of mature trees, walking trails, and a spring-fed pond, it's a place where mornings start with birdsong and evenings settle in around the fire. Inside, the home has been thoughtfully modernized-custom Mennonite kitchen, wide-plank flooring, updated windows and doors, refreshed baths-creating a bright, easygoing main level with room for family and guests. Four bedrooms and 3.5 baths keep life comfortable, while the lower level adds a cozy woodstove, games area, custom bar, and a whole separate living space with its own entrance for multi-generational living or weekend visitors. Step outside to a multi-layered deck, a flagstone firepit, and your own private dock overlooking the pond. The oversized 3+ car garage with workshop and direct basement access is ideal for hobbyists or anyone needing extra space. With fibre internet available, major mechanical updates complete, and an accessory apartment offering flexibility, this property blends nature, privacy, and modern comfort. (id:42776)
Mv Real Estate Brokerage
101-103 Wyndham Street N
Guelph, Ontario
5250SF COMMERCIAL BUILDING FOR SALE IN DOWNTOWN GUELPH Own a true piece of downtown Guelph and shape what comes next. Positioned along vibrant Wyndham Street, this landmark mixed-use property offers approximately 2100 square feet of bright, high ceiling main level commercial space framed by expansive display windows and unmistakable street presence. A full basement adds valuable flexibility for storage or operational support. Above, the second-floor features flexible commercial office space, currently subdivided into two units, while the top floor includes a spacious three-bedroom residential unit, creating a diversified and balanced income profile within a single asset. Zoned D.1-1, the possibilities are broad and future focused, allowing for a dynamic mix of uses as the downtown core continues to evolve. Surrounded by thriving businesses, established residential density, transit, and public parking, the location benefits from steady foot traffic and long-term growth. Whether you are welcoming new tenants, retaining existing ones, or thoughtfully curating the next chapter, this is an opportunity to invest in both income and potential. A rare chance to hold a cornerstone property in one of Ontario's most sought after and steadily growing downtown communities. (id:42776)
Keller Williams Home Group Realty
111 Martin Grove
Blue Mountains, Ontario
Welcome to 111 Martin Grove Road, a fantastic Blue Mountain chalet offering approximately 2,100 square feet of well-designed living space, set on a large, private, wooded lot in one of the area's most sought-after locations!! Tucked away among mature trees, this home delivers a true four-season lifestyle with privacy, hill views, and walkability. Thoughtfully designed with a reverse floor plan, the upper level is made for entertaining and relaxing. The open-concept living and dining area features a cozy gas fireplace, generous natural light, and seamless flow to an expansive deck-perfect for après-ski gatherings, summer barbecues, or simply soaking in the spectacular views of Blue from the front deck. The main level hosts a spacious primary bedroom with ensuite bath and walk-out, creating a private retreat with easy access to the outdoors. Two additional well-sized bedrooms and a 3-piece bath provide comfortable accommodation for family and guests. Multiple decks at both the front and rear of the home extend the living space and offer peaceful outdoor settings surrounded by nature. Recent updates include a new ductless heat pump, updated electrical panel and fresh paint throughout, making the home move-in ready while leaving room for personal touches. Outside, enjoy evenings around the fire pit, star-filled skies, and the quiet ambiance that only a wooded lot can provide. Ideally located within walking distance to the Orchard at Blue Mountain, and just minutes from skiing, golf, hiking, dining, and the vibrant village atmosphere, this property is perfectly suited as a full-time residence, weekend escape, or investment opportunity. A charming chalet offering space, privacy, and an unbeatable Blue Mountain lifestyle- 111 Martin Grove Road is ready to be enjoyed year-round!! (New water heater 2025 New anti-icedam system on roof 2025 Shed exterior redone with new roof 2025 New fridge 2025 New AC and heating system 2025) (id:42776)
Royal LePage Locations North
303 - 91 Raglan Street
Collingwood, Ontario
Located in Raglan Heights (Raglan Village), one of Collingwood's premier adult lifestyle communities, this spacious condo offers an open-concept layout with a combined living, dining, and kitchen area, complete with sliding doors that lead to a large balcony. The primary bedroom features a generous layout with an ensuite bathroom that includes a walk-in shower, as well as in-suite laundry for added convenience. Additional highlights include a second bedroom and full guest bath, 9' ceilings, central air, and efficient gas heating. As a resident, you'll enjoy membership to the Raglan Club, offering access to a saltwater indoor exercise pool, fitness centre, library with internet access, a cozy bistro, and a full-service restaurant. Condo fees include water, sewer, and a basic Rogers package (home phone, internet, and cable). Access to the Raglan Clubs' amenities is also included, with daily exercise classes, a lap pool, a bistro, bar, and lounge spaces. Optional partial or full meal plans are available at an additional cost. (id:42776)
Royal LePage Locations North

