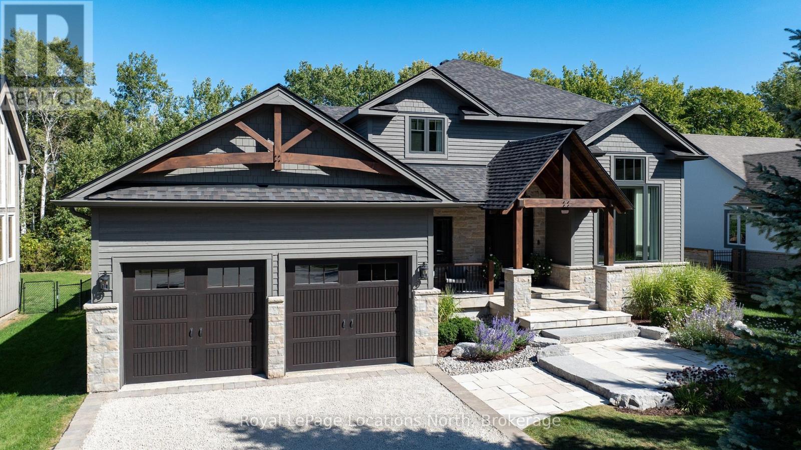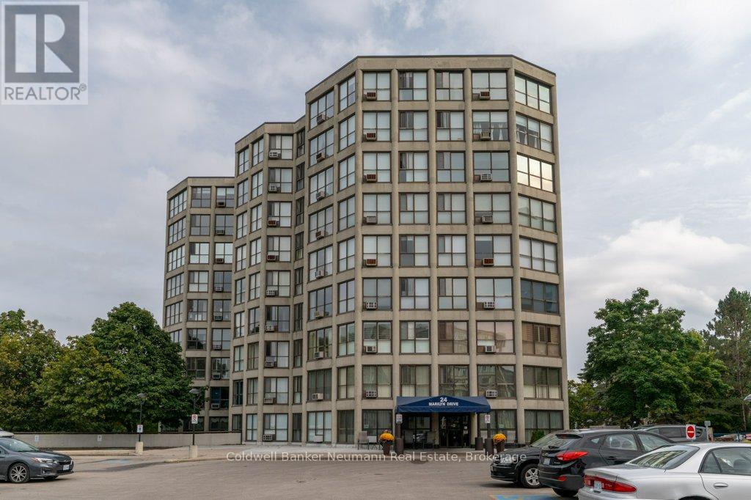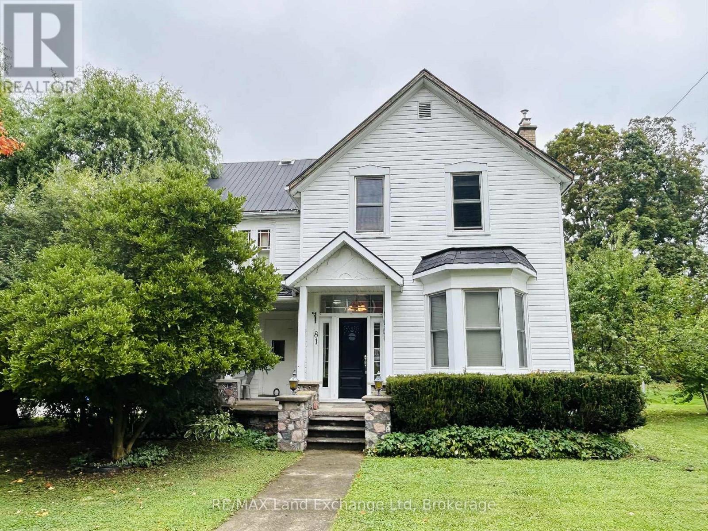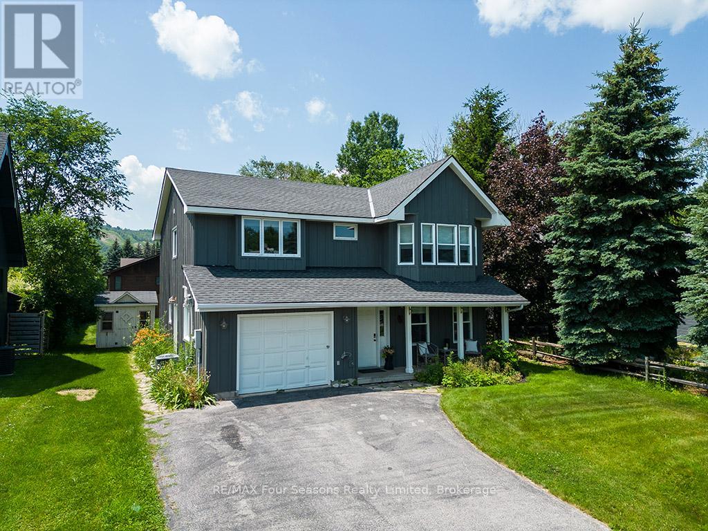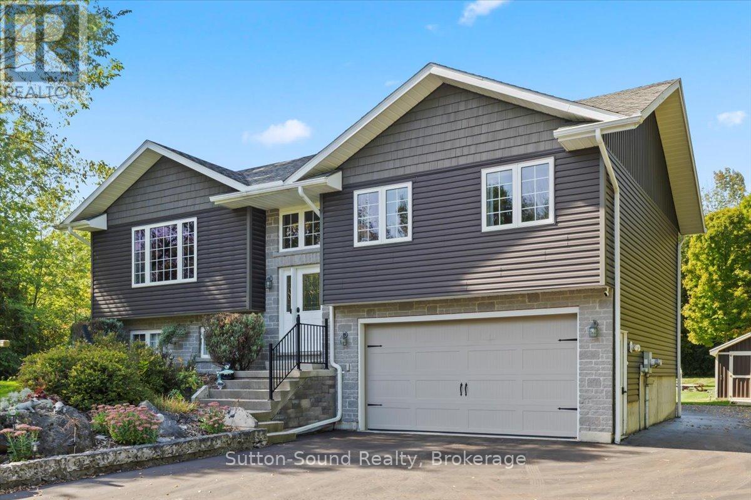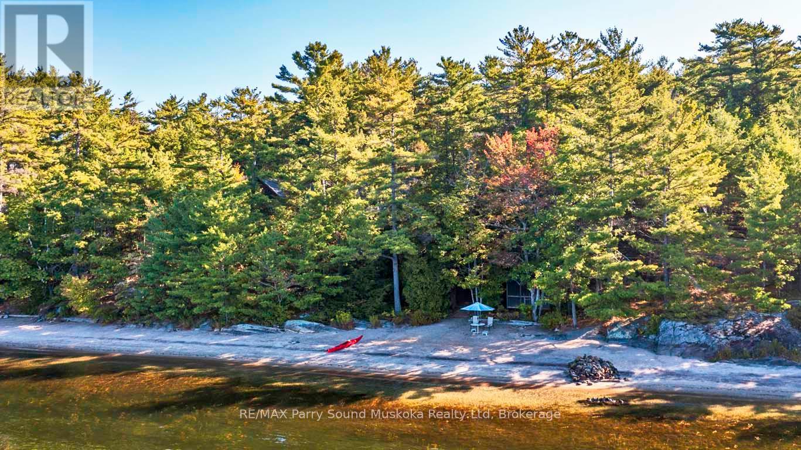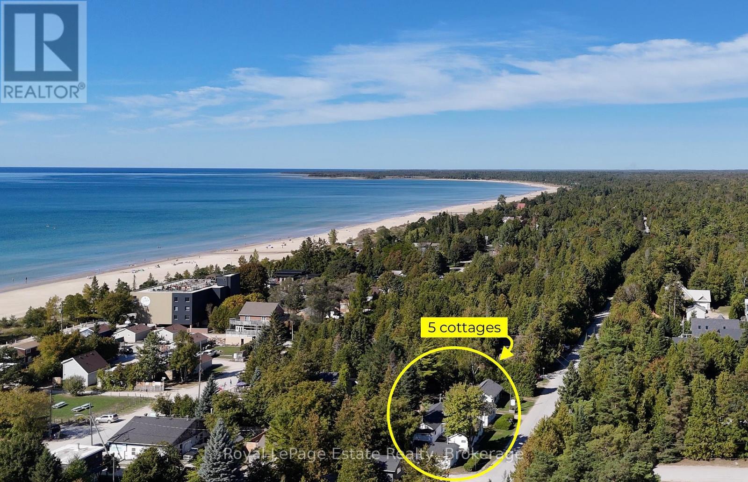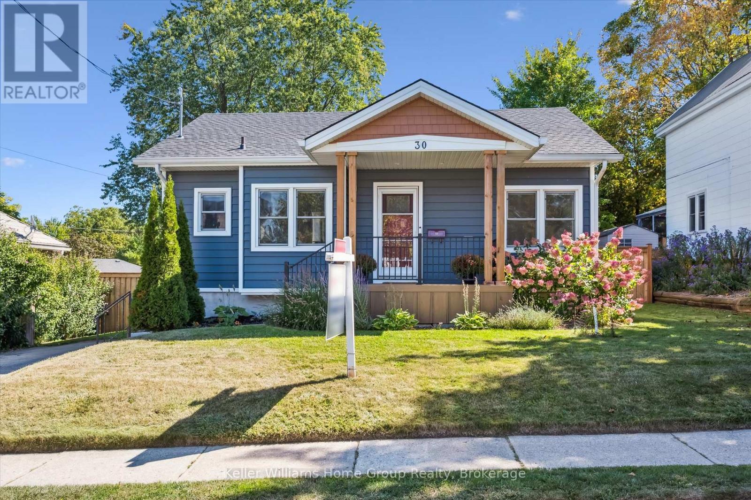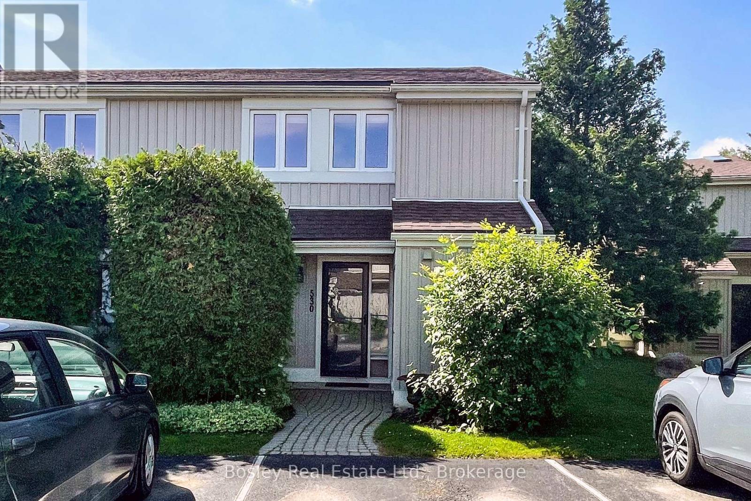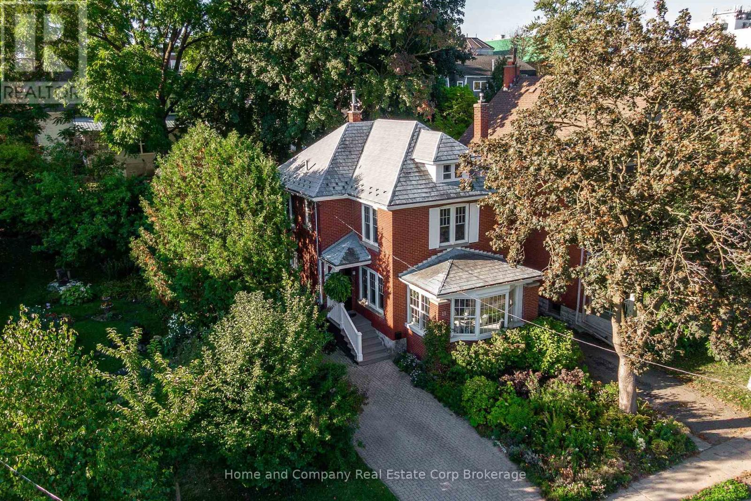113 Aspen Way
Blue Mountains, Ontario
Craigleith - Extensively renovated, approx. 4,444 sq.ft of living space, this 4-bedroom and 3.5-bathroom home is just steps away from Craigleith and Alpine ski clubs. This home features an open concept kitchen/living area, and a dining room with an impressive 18-foot cathedral ceiling, hardwood flooring throughout, Italian porcelain tiles in the laundry and bathrooms, main floor primary suite with a large walk-in closet and custom cabinetry. The second floor includes 2-bedrooms, a bathroom, and a loft overlooking the dining room. The lower level offers an additional bedroom, bathroom, rec-room, and a bonus flex room with a gas fireplace. The property is beautifully landscaped with river rocks and low-maintenance gardens, and features a large two-level cedar deck with a saltwater hot tub. Close to skiing, golf, cycling, Georgian Bay, Georgian Trail and all the areas amenities. (id:42776)
Royal LePage Locations North
503 - 24 Marilyn Drive
Guelph, Ontario
Bright, spacious and inviting, this 2-bedroom condo + den offers 1,545 sq. ft. of comfortable living in a friendly, welcoming building. Floor-to-ceiling windows fill the space with natural light and frame peaceful views of Riverside Park, with leafy summer privacy and open winter vistas. On Canada Day, you can even enjoy the fireworks from your living room! The open-concept living and dining areas flow effortlessly into the kitchen, creating a warm space for family meals, relaxing evenings, or entertaining friends. The primary bedroom includes a 2-piece ensuite, and a main 3-piece bath serves the other bedrooms. The generous sized bedrooms offer a nice place to not only sleep but, relax and unwind in while the den can easily serve as an additional 3rd bedroom or home office. Everyday conveniences include in-suite laundry, a storage locker, and underground parking. Beyond your door, you'll find walking trails, a senior centre, and the beauty of Riverside Park plus shopping, restaurants, golf and more just minutes away. This inviting unit with its scenic outlook, is ready for you to call it home. (id:42776)
Coldwell Banker Neumann Real Estate
81 Patrick Street E
North Huron, Ontario
Welcome to this charming three-bedroom, two-bathroom home that beautifully blends old-school charm with modern conveniences. Nestled on a desirable corner lot, this property boasts ample parking and is just a short walk from everything the town has to offer. Step inside to discover a spacious layout featuring a large dining room perfect for family gatherings and entertaining. The inviting living room provides a warm atmosphere for relaxation. With the added benefit of natural gas, this home combines comfort and efficiency, making it ideal for any lifestyle. Don't miss the opportunity to own a piece of this vibrant community! (id:42776)
RE/MAX Land Exchange Ltd
104 Laurie's Court
Blue Mountains, Ontario
Walk to Blue Mountain Village! This bright and inviting 4-bedroom, 3-bathroom home is tucked away on a quiet cul-de-sac, just steps from Blue Mountain Village and only minutes to beaches, ski clubs, golf, and trails, perfect for year-round living and recreation. Designed with a reverse floor plan to capture the best mountain views, this home offers space, comfort, and convenience for today's active lifestyle. The main level features a spacious recreation room with a cozy gas fireplace, two bedrooms, a full 4-piece bath, and a laundry room with a walkout to the backyard and patio, ideal for indoor-outdoor living in every season. Upstairs, the open-concept kitchen, dining, and living area is filled with natural light and mountain views. The kitchen boasts granite countertops, a large open pantry, and direct access to the upper deck for effortless BBQs and dining al fresco while enjoying sunsets over the slopes. The living room's abundance of windows creates a warm and welcoming gathering space. The upper level also hosts the primary suite with a sleek, renovated 3-piece ensuite, plus a fourth bedroom and an additional 4-piece bathroom. Outdoor enthusiasts will appreciate the proximity to hiking, cycling, tennis, and golf, along with the nearby beaches of Georgian Bay. Just 10 minutes to Collingwood, 15 to Thornbury, or a short stroll to Blue Mountain Village for dining, shopping, and entertainment, this property offers the perfect blend of lifestyle and location. (id:42776)
RE/MAX Four Seasons Realty Limited
240067 Wilcox Side Road
Georgian Bluffs, Ontario
Welcome to this stunning family home siting on ONE acre, offering modern updates and thoughtful design in a desirable Georgian Bluffs location WITH natural gas. The open-concept family room features cathedral ceilings, engineered hardwood floors, an eye catching stone (gas) fireplace, and walkout to a covered deck. The showpiece gourmet kitchen boasts a 12' x 5' island with granite countertops, stainless steel appliances, coffee bar with wine fridge, and walk-in pantry. The spacious primary suite includes a step-in closet and ensuite with in-floor heating, while two additional bedrooms feature updated flooring and custom closet shelving. Main floor laundry adds convenience. The finished basement offers a sun-filled rec room, gas fireplace, large bedroom, mudroom, storage, 2-pc powder room, and walkout to a patio, with potential for an in-law suite. A heated/air-conditioned workshop and garage with bench and heater are ideal for hobbyists. Outside, enjoy the large mature yard with firepit and 12' x 20' Shelter Logic enclosure for extra storage and a Mennonite built 9' x 12' garden shed. Smart home lighting throughout and professionally maintained mechanicals complete this move-in ready property. Everything is ready for you - just move in and call it HOME! (id:42776)
Sutton-Sound Realty
21 Glenn Burney Road
Seguin, Ontario
254 ft AMAZING GEORGIAN BAY WATERFRONT! RARE NATURAL SAND BEACH! LEVEL ENTRY! Imagine ripples of sand at your feet, 1.54 Acres of Privacy, This Lake House offers a charming old Muskoka Cottage feel with year round updating, 3 bedrooms, 3 baths, Gleaming hardwood floors, Custom woodwork, Updated windows, Living room features cozy propane gas fireplace, Relax in the main floor Family Room wrapped in windows viewing the Bay, Bright & updated main floor laundry, Convenient main floor bedroom + 2 generous size bedrooms on 2nd level, Meander down the tree line path to your own private beach, Gradual entry leads to deep water for excellent swimming, Future dockage for your boat, Ultimate privacy 5 mins to town, Gateway to some of the best exploring & boating in the world! Georgian Bay Awaits! (id:42776)
RE/MAX Parry Sound Muskoka Realty Ltd
183 O'loane Avenue S
Stratford, Ontario
Get out of town, but not too far out! Just on the edge of town, tucked on nearly 1/2 acre, sits a sprawling mid-century bungalow that has been lovingly cared for by the same family for 55 years. This is a home with roots and now it's ready to become part of yours. The traditional floorplan gives you that timeless combination of an elegant living/dining room perfect for when it's your turn to host the holiday feast and a smartly planned kitchen that flows into a sunny family room addition with gorgeous backyard views. A sunroom at the rear offers year-round light and a peaceful spot for morning coffee or an afternoon read. Three main floor bedrooms, including a primary with an updated ensuite and convenient laundry, make one-floor living effortless. Downstairs, a finished lower level with in-floor heating means no compromise: there's room for a giant screen TV, hobby space, a second full bath, and still loads of storage. Step outside and the real magic begins. The parklike yard is framed with trees and privacy, your own slice of countryside. A 20 x 40 pool promises summer staycations, while the oversized double garage with workshop gives you room to tinker, create, or finally take up that hobby you've been thinking about. This is open space, sunshine, and simple living without giving up the convenience of town just minutes away. A home with history, ready for your future. (id:42776)
Home And Company Real Estate Corp Brokerage
104 Third Avenue N
South Bruce Peninsula, Ontario
INCOME & LIFESTYLE OPPORTUNITY STEPS TO THE BEACH! Ideally located just a short walk from the sandy shoreline, this property includes five, 2-bedroom cottages, with one fully winterized for year-round living or rental potential. Each cottage features a living area, fully equipped kitchen, and bathroom - four cottages with 3-piece baths and the winterized cottage with a 4-piece bath along with a picnic table and BBQ, providing guests with everything needed for a comfortable and convenient stay. With a prime location, guests can park once and walk everywhere to the beach, shops, restaurants, cafés, and local attractions making it an easy, stress-free getaway. Live year-round in the winterized cottage while renting out the others seasonally. Continue operating as a turn-key rental business with established operations. Transform into a private family compound or multi-generational retreat steps from the water. The sale includes the business name, website, and almost all contents, plus the potential benefit of a long-standing customer base with repeat guests and advanced bookings already in place. A rare opportunity to combine lifestyle and income in a highly sought-after destination, all just steps from the shoreline in vibrant Sauble Beach. (id:42776)
Royal LePage Estate Realty
30 Barton Street
Guelph, Ontario
4 BEDROOM EXTENSIVELY RENOVATED BUNGALOW IN EXHIBITION PARK: 30 Barton Street is unlike many of the homes you see on the market today. Located in Guelphs sought-after Exhibition Park neighbourhood, known for its tree-lined streets and strong sense of community, this home is has undergone extensive renovations in the past 5 years. Starting outside, the exterior was comprehensively updated in 2022 with energy shield insulation, new vinyl siding, a fresh roof, portico, soffits, eaves, parging and upgraded front and side doors. As soon as you enter, you'll notice the original hardwood floors in the living room which were professionally refinished in 2021. On the main level, there are two bedrooms, each a great size with new engineered hardwood bedroom floors and a fully renovated main bathroom (2021).The custom eat in kitchen was renovated in 2022 and features premium cabinetry, an induction range, and high-end appliances. The lower level, completely finished in 2021 adds a versatile family room, a modern bathroom and updated laundry with a new washer and dryer. There are two additional bedrooms on the lower level which is great for teens or to provide a little separation. This house has a side entrance and a rear exit which could lend itself to a future accessory apartment or simply versatile living space. The large fully fenced backyard is impressive: the patio was done in 2022 with aluminum railings, a custom shed with electrical and new fence all set within a private, low-maintenance yard. Behind the scenes, key mechanical systems including the furnace, AC, tankless water heater, and water softener (all updated 2021) offer worry-free living for years to come. 30 Barton is in the desired Victory Public School district and is just minutes from Exhibition Park and a short walk to both downtown Guelph and Riverside Park. Don't miss it! (id:42776)
Keller Williams Home Group Realty
530 - 22 Dawson Drive
Collingwood, Ontario
Welcome to your new retreat: this fully furnished 3 bedroom, 2 bathroom condo offers just over 1,275 square feet of comfortable, thoughtfully designed living space. With an open-concept main floor, updated kitchen, and a wood-burning fireplace that brings a cozy charm, it is a space that just feels easy to enjoy. Upstairs, all three bedrooms are tucked away, including a primary suite with its own ensuite bathroom. Whether you are looking for a full-time place or a seasonal escape, this layout gives you the right balance of togetherness and privacy. The condo is move-in ready, so you can settle in or start making it your own right away. From the fresh, kitchen update to the inviting layout, this is the kind of home that just makes sense. (id:42776)
Bosley Real Estate Ltd.
11 Water Street
Stratford, Ontario
A coveted Water Street address, right in the heart of Stratford's cultural core. Just steps from the Avon River, the world-renowned Tom Patterson Theatre, and a short stroll to parks, shops, and cafés, this is where Stratford living shines. This century home is full of character and original charm, yet updated with modern systems so you can spend your weekends patio-hopping and boutique browsing, not tackling old house maintenance. Inside, the light-filled main floor features a cleverly designed chefs kitchen, an elegant living room, and a versatile front room with sweeping views of the river and Tom Patterson Theatre, across the way. Upstairs, you'll find a renovated bath, a welcoming primary suite, a guest room, and an office that opens to it's own treetop balcony, your private retreat in the city. The lower level offers bonus finished room, while the walk-up attic provides accessible storage or endless potential. The backyard is the true hidden treasure: a lush oasis of peace and calm where you can sip happy-hour cocktails on the deck, linger over summer dinners on the stone patio, or simply experience secrecy and privacy. For gardeners, it's a delight. For non-gardeners, its blissfully low-maintenance simply relax and let it evolve naturally. A home of romance, charm, and ease, paired with Stratford's most walkable lifestyle. This is the perfect package you've been waiting for. (id:42776)
Home And Company Real Estate Corp Brokerage
268 Sandy Acres Road
Saugeen Shores, Ontario
Welcome to your forever home located at 268 Sandy Acres Road in Port Elgin! This well-maintained family residence, built in 2005, offers everything you've been dreaming of and more. The primary bedroom on the main floor features a 4pc ensuite and large walk-in closet with access to the 4-season sunroom. The private, fully fenced yard is beautifully landscaped ideal for kids, pets, and family gatherings. Dive into luxury with your very own low-maintenance heated saltwater pool, perfect for entertaining or relaxing all summer long. Soak up natural light year-round in the gorgeous sunroom with sunny southern exposure, a perfect spot for your morning coffee or evening unwind. There's room for everyone; with 6 bedrooms, 3.5 bathrooms, a partially finished basement, and multiple flexible living spaces; this home is ideal for extended family and overnight guests. The prime location is just steps from JK to 6 Northport Elementary School, this family-friendly neighborhood offers peace of mind and incredible convenience, with parks, the beach, recreational trails and shopping close by. Recent updates include shingles 2021, gas pool heater 2024, pool pump and filter 2023, central air 2019. (id:42776)
RE/MAX Land Exchange Ltd.

