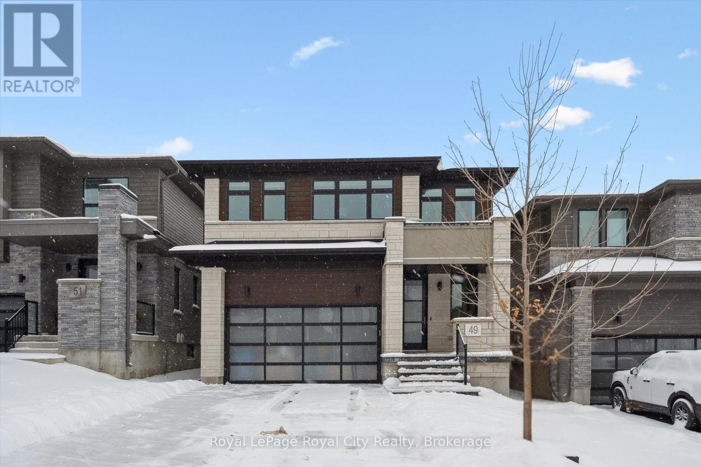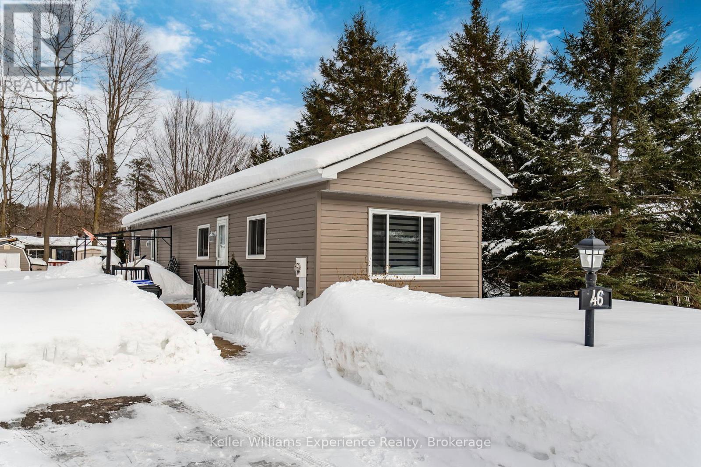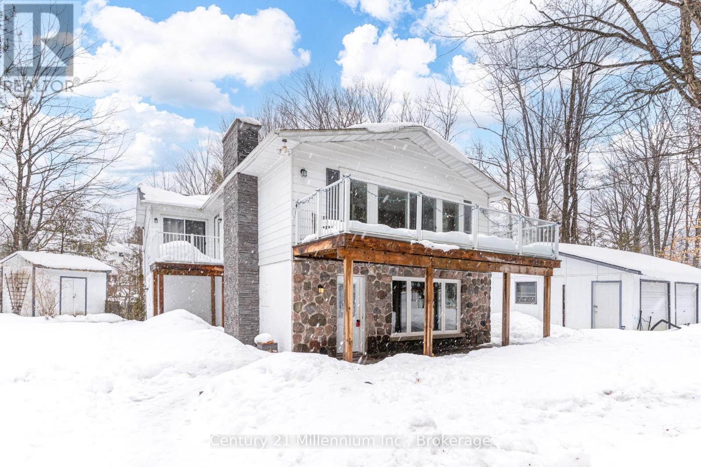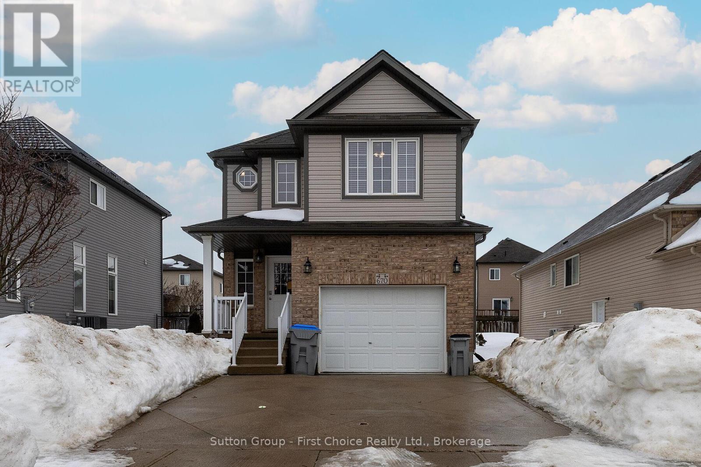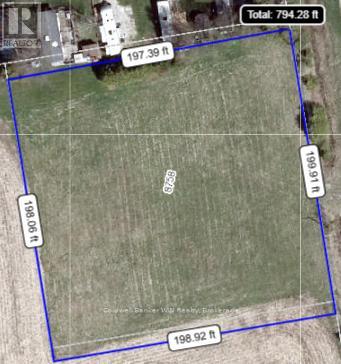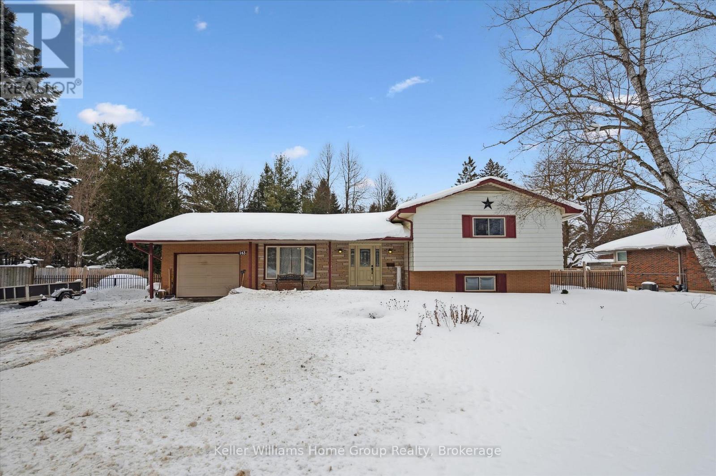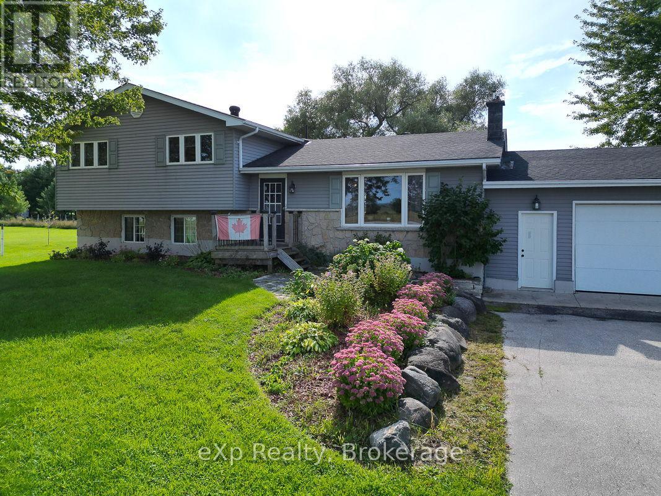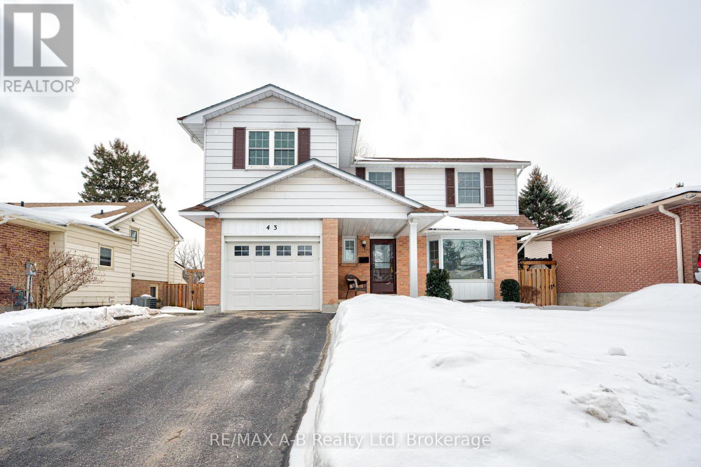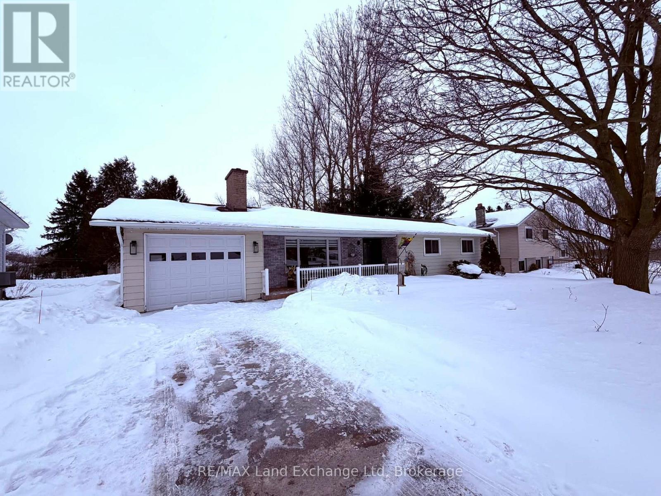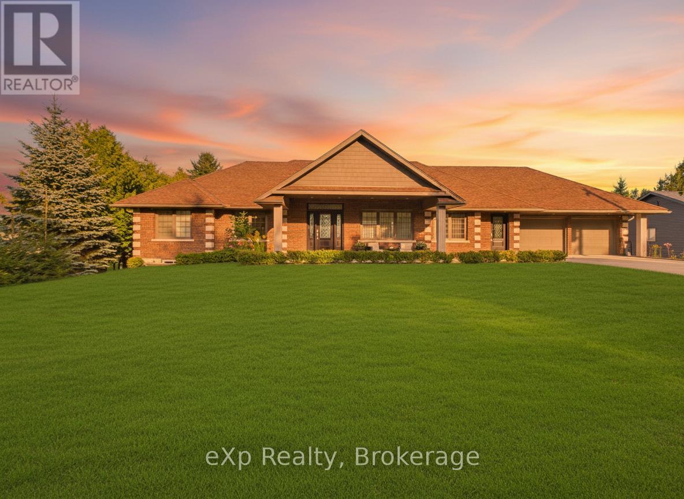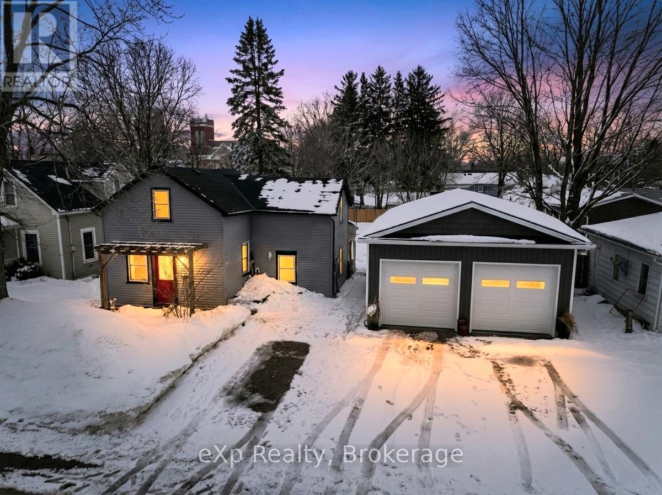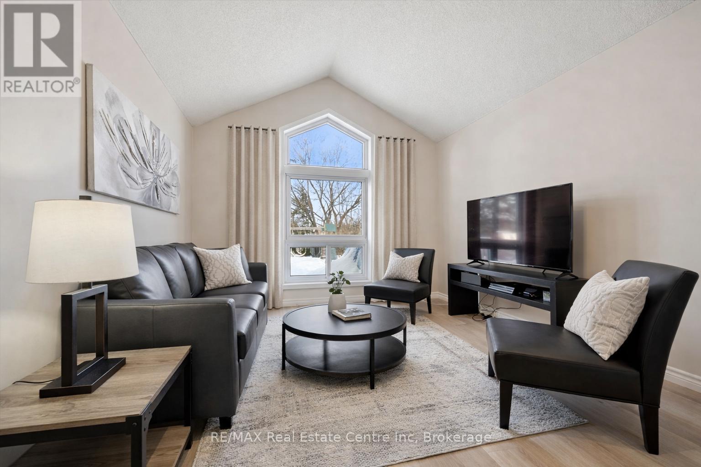49 Ryder Avenue
Guelph, Ontario
Welcome to 49 Ryder Avenue, a luxurious Net Zero Terra View home in Guelphs prestigious Hart Village where sustainability meets comfort and style! Designed with energy efficiency at its core, this home is equipped with rooftop solar panels that generate clean power and help lower monthly utility costs. The open-concept main floor is bright and modern, with pot lights throughout and a chefs kitchen featuring stainless steel appliances, a gas stove, large island, and walk-in pantry. The dining area opens to a fully fenced backyard with a covered deck and concrete patio - perfect for BBQs or morning coffee, while the cozy living room with an electric fireplace offers the ideal place to unwind. Upstairs, you'll find a sun-filled family room, three generously sized bedrooms, and a convenient second-floor laundry. The primary suite includes a walk-in closet and a spa-inspired ensuite with a soaker tub and double vanity. Custom built-ins throughout the home maximize storage and functionality. The fully finished basement is a standout feature: a legal 1-bedroom accessory apartment with its own private entrance, full kitchen with island, stainless steel appliances, bright windows, 3-piece bath, and in-suite laundry. This space is ideal for extended family, guests, or generating rental income - and can offset your mortgage by an estimated $250,000-$300,000, making this luxury home more attainable than you might think! Additional highlights include a sprinkler system for effortless lawn care, no sidewalk (extra parking and easier snow removal), driveway parking for up to six vehicles, and energy-efficient construction for year-round comfort. Located close to parks, top-rated schools, scenic trails, everyday amenities, and the University of Guelph. With quick access to Highway 6 this home offers thoughtful design, future-ready living, and a lifestyle that balances luxury with practicality. (id:42776)
Royal LePage Royal City Realty
46 - 5263 Elliott Side Road
Tay, Ontario
Tucked away in a quiet, friendly neighbourhood just minutes from the heart of Midland, this well-maintained home offers the perfect blend of calm and convenience. Located within Bramhall Park, this charming Glendale model features a bright, functional living space with three bedrooms, a 4-piece bathroom, and an inviting open-concept kitchen and living area. Thoughtful upgrades such as improved insulation, driveway repaving, gutters replaced, and beautiful new landscaping including rock garden. The lot offers ample private parking for up to four vehicles, along with outdoor extras including a gazebo, deck, patio furniture, and garden shed. Whether you're downsizing, entering the market, or seeking a peaceful place to call home, this property offers exceptional value and lifestyle in one package. (id:42776)
Keller Williams Experience Realty
6 Burton Crescent
South Bruce Peninsula, Ontario
Spacious family home in Sauble Beach. Offering over 2,500 sq ft above grade, this 2-storey home features 4 well-sized bedrooms, 2 bathrooms, and a layout designed for flexibility. The main floor includes a bedroom and renovated 3-piece bath (2024), ideal for one-level living or extended family, while the upper level offers additional bedrooms, a large family room, and walkouts to multiple decks - including a full-width front deck - creating distinct living zones perfect for multi-generational living. Set on a generous 96' x 150' treed lot, the property also includes a detached 2-car garage and parking for up to 8 vehicles. Enjoy a wood-burning fireplace, forced air gas heat, and excellent indoor/outdoor flow with plenty of space to gather or unwind. Located on a quiet street, you're just a short distance to the local school, downtown Sauble amenities, the beach, and the river for fishing and outdoor recreation. Centrally positioned with convenient access to Owen Sound, Wiarton, and Tobermory, this home is well suited for full-time living, a family retreat, or hosting guests with ease. (id:42776)
Century 21 Millennium Inc.
670 Reid Crescent
North Perth, Ontario
Welcome to 670 Reid Crescent - Scenic Views & Family Living in the Heart of Listowel. Set on one of Listowel's most desirable family-friendly crescents, just steps from North Perth Westfield Elementary School, Steve Kerr Complex, and the Kinsmen Park, this beautifully maintained detached home offers the perfect blend of space, comfort, and lifestyle. Featuring 5 spacious bedrooms and 4 bathrooms, there's room for the whole family to grow and thrive. Designed with multi-generational living in mind, this home offers a potential separated living area-perfect for older children, in-laws, or guests seeking privacy while staying connected. Because of the multi-levels, there are lots of options for work-at-home offices. Enjoy your own private backyard retreat-ideal for morning coffee on the deck, summer BBQs with neighbours, or unwinding after a busy day. With Kinsmen Park just down the street, weekends are effortlessly filled with baseball games, activities at Steve Kerr Memorial Arena, playground adventures, and peaceful evening strolls along nearby trails. Step inside to soaring two-storey ceilings in the main living area, where natural light pours in to create a bright, airy atmosphere perfect for both everyday living and entertaining. The kitchen seamlessly connects to the dining area and opens onto the deck, making indoor-outdoor living easy and inviting. This is more than a house-it's a place to call home. Full video tour available - see virtual tour link. (id:42776)
Sutton Group - First Choice Realty Ltd.
8758 9 Concession
Wellington North, Ontario
Looking to build on a paved road in the country with Natural Gas and an excellent commuting distance to KW, Guelph and Orangeville? This 200ft by 200ft building lot is located just north of Wellington Road 109. It has a slight slope allowing for easy building with natural drainage. Natural gas and hydro are at the lot line. This is the perfect time to grab a rare building lot in the country. Stop dreaming of building and start making it a reality. Contact your Realtor today and start planning your country escape. (id:42776)
Coldwell Banker Win Realty
143 Conestoga Street N
Wellington North, Ontario
Located in the charming community of Arthur, this spacious 4-bedroom, 3-bathroom sidesplit is set on a large, mature, private lot (117' x 140') , just a short walk to downtown amenities. Well built and thoughtfully designed, the home features a large, welcoming main floor with gleaming hardwood floors and a cozy corner gas fireplace. With living area open to large dining room, this home is perfect to host large families or friends for those memorable occasions. Sliding doors lead to a generous deck overlooking the beautifully treed backyard, perfect for relaxing or entertaining. Large shed offers extra storage, future shop for hobbyist, or the small flock of laying hens. On the upper level you will find three well-proportioned bedrooms, including a primary suite with ensuite bath, plus a full 4-piece main bathroom. The lower level boasts a huge rec room with abundant natural light, a wood-burning stove, and a convenient walk-up to the rear yard, creating an ideal space for gatherings and family activities. The lower level also includes a 4th bedroom and fruit cellar for added storage and functionality. The private backyard has mature trees and offers a peaceful setting and exceptional privacy. An attached 1-car garage, large paved drive offering plenty of parking as well as attractive landscaping complete the package. Enjoy small-town living with an easy commute to Guelph and Orangeville. Close to parks, recreation centre, and excellent schools, this is a wonderful opportunity to join a welcoming community. (id:42776)
Keller Williams Home Group Realty
3595 Bruce Road 3
Saugeen Shores, Ontario
Tucked into the Bruce County countryside just north of Paisley, this delightful property is an ideal fit for any family dreaming of rural life. Sitting on nearly two acres, there's ample room to roam, garden, and even keep a few small animals.The four-bedroom home feels warm and welcoming throughout, with a soft colour palette and generously sized rooms. In the living room, a large picture window frames a lovely view of the front lawn. The open-concept dining and kitchen area flows naturally to the back deck through a patio door, while an over-the-sink window looks out over the peaceful neighbouring fields. Upstairs, three sun-filled bedrooms offer comfortable retreats, with the primary bedroom enjoying private access to a five-piece bath. The lower level features a spacious family room, perfect for movie nights, games, hobbies, and everything in between, along with a handy three-piece bath and a walk-out to the yard. The basement rounds things out with a fourth bedroom, laundry facilities, and an open flex space ready to suit your needs.Outside, the property is equally impressive. An attached garage handles vehicles and storage with ease, while a large multi-windowed addition at the back of the home, currently used for firewood, holds real potential for a workshop, studio, or creative space. A backyard shed keeps lawn equipment tidy, and right beside it sits a fully functioning hen house, ready for your flock.Practical, versatile, and full of possibility, this well-maintained country home is a rare opportunity to put down roots and shape the rural lifestyle you've been envisioning. (id:42776)
Exp Realty
43 Sargint Street
Stratford, Ontario
Discover a rare 5-bedroom gem in the highly sought-after Bedford School Ward-the perfect setting for families who want space to grow, play, and create lasting memories. With 1,925 sq.ft. of thoughtful living space, this home easily adapts to the rhythm of busy family life while still offering room for hobbies, creativity, or even that art or music studio you've always dreamed of. Step into the inviting main-floor family room, where a wood-burning fireplace sets the stage for cozy movie nights, weekend gatherings, and the kind of warmth that makes a house feel like home. Just off the family room, an enclosed porch extends your living space through three seasons-a peaceful spot to sip morning coffee, watch the kids play in the fenced yard, or unwind outdoors without the buzz of mosquitos. Upstairs, the primary suite provides a true parent's retreat, complete with a quiet, private ensuite-your own sanctuary after long days and busy schedules. The bright, functional kitchen is designed for family connection, offering plenty of room for cooking together, sharing meals, and making everyday moments special. When it's time to get out and explore, you're just a short stroll from schools, Stratford's downtown, the Farmers' Market, Rotary Recreation Centre, and Battershall Park-everything your family needs to enjoy an active, convenient, community-centered lifestyle.This is more than a home-it's a place where your family's story unfolds. (id:42776)
RE/MAX A-B Realty Ltd
19 Mccrea Street
Morris Turnberry, Ontario
Nestled on a tranquil street in Belgrave, this spacious four-bedroom, two-bathroom home is a perfect blend of comfort and modern living. The property boasts a full basement that is fully wired and spray foamed, making it an ideal canvas for your personal touch, whether you envision a cozy family space or an entertainment hub. The main living area features an open concept design that seamlessly connects the kitchen, dining, and living rooms, creating an inviting atmosphere for gatherings and everyday living. With plenty of natural light flooding the space, the layout enhances the home's spacious feel, allowing for a warm and welcoming environment. Set on a large lot, the property offers ample outdoor space for activities, gardening, or simply enjoying the serene surroundings. Numerous upgrades throughout the home ensure that it meets modern standards while providing the charm and character that make it a true haven. Additionally, the attached garage adds convenience and extra storage options, making this home a perfect fit for families or anyone seeking a peaceful retreat with plenty of amenities. (id:42776)
RE/MAX Land Exchange Ltd
197 Balmy Beach Road
Georgian Bluffs, Ontario
There's something about Georgian Bay that changes you.Maybe it's the way the water greets you in the morning. Still. Calm. Endless. Or the way evenings naturally draw everyone outside. One more swim. One more fire. One more moment together before the stars take over the sky. This home was built for those moments. From the moment you walk in, the world feels quieter. The entire back of the home opens to the water, with wall to wall windows that blur the line between inside and out. The kitchen. The living room. The dining spaces. All connected. All designed so no matter where you are, Georgian Bay is always with you. Mornings begin with coffee at the kitchen window, watching the sun rise over the bay. Afternoons are spent in the saltwater pool, while laughter carries across the yard. Evenings bring everyone together. Dinner under the covered terrace. A soak in the hot tub. Stories shared around the fire as the sound of the water becomes the soundtrack to your life. And when the day ends, the primary suite becomes your private retreat. Wake up to the water. Fall asleep to the water. A peaceful reminder of just how special this place is. With a fully finished lower level featuring its own entrance, kitchen, bedrooms, and living space, this home offers the flexibility to evolve with you. A place for family. A place for guests. Or an opportunity to create something more. Offered fully furnished, this is more than a home. It's a complete Georgian Bay lifestyle. Ready for its next chapter.After time on the market, one thing has become clear. This home has been waiting for the right family. Now, it's ready. (id:42776)
Exp Realty
320 Albert Street
Huron East, Ontario
Welcome to this well-maintained home located in the welcoming community of Brussels, Ontario. Set on a fully fenced yard, this property offers both privacy and functionality-perfect for families, hobbyists, or anyone needing extra outdoor space. A standout feature is the large detached 2-car garage, measuring approximately 22' x 34' complete with an additional rear garage door for added convenience-ideal for drive-through access, storing equipment, or creating a workshop setup. Inside, the home features a functional kitchen, comfortable living room, dining area, laundry room, and a 4-piece bathroom, offering a practical layout well-suited for everyday living. Located in a quiet small-town setting with easy access to local amenities, this home is a great opportunity for buyers looking for space, functionality, and small-town charm. Book your private showing today! (id:42776)
Exp Realty
42 Tara Crescent
Kitchener, Ontario
Welcome to 42 Tara Cres, an updated 3-bedroom home with finished basement backing onto Rittenhouse Park & situated on a quiet crescent in a highly convenient, family-friendly neighbourhood! Upon entering, you're welcomed by bright & inviting living and dining room with stylish white oak-inspired luxury vinyl plank flooring & vaulted ceiling with large window that provides scenic backyard views while allowing lots of natural light to fill the room, creating the perfect setting for relaxing or hosting guests. Updated kitchen offers fresh white cabinetry, ample counter space &S/S appliances. Dinette area also features a vaulted ceiling & sliding doors leading to the backyard, creating a beautiful backdrop for enjoying morning coffee or summer meals outdoors. Convenient 2pc bathroom completes this level. Upstairs, you'll find 3 generously sized bedrooms, each with large windows & plenty of closet space. Renovated 4pc bathroom features chic vanity with quartz countertops, marble-inspired tile, shower/tub combination & an additional storage closet. Finished basement provides valuable additional living space, highlighted by a large recreation room that is ideal for a home gym, playroom, office or media area. Step outside to a large deck overlooking a generously sized backyard that backs onto beautiful mature trees, creating a peaceful & private setting. Fully fenced yard offers plenty of space for children & pets to play, along with room to garden, entertain or simply relax & enjoy the surrounding greenery. This home backs onto Rittenhouse Park offering green space, playgrounds, sports fields & network of walking trails right at your doorstep. Just two homes down, you'll find direct access to the park with pathways that lead to Glencairn Public School & Catholic Cardinal-Léger School-perfect for families. You're also just seconds from nearby shopping centre with groceries, restaurants, fitness centre & everyday conveniences, along with easy access to Hwy 8 for commuters. (id:42776)
RE/MAX Real Estate Centre Inc

