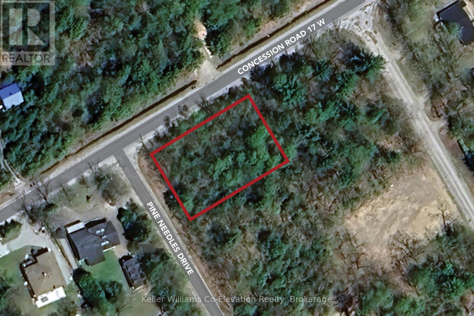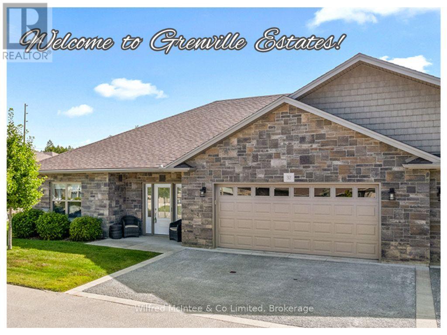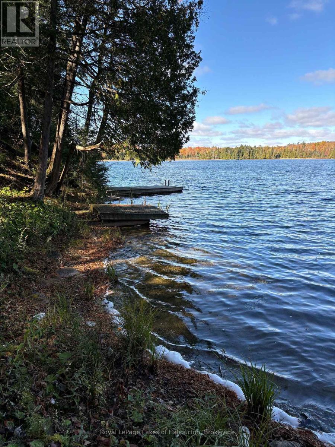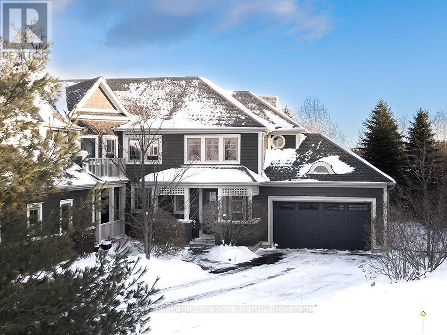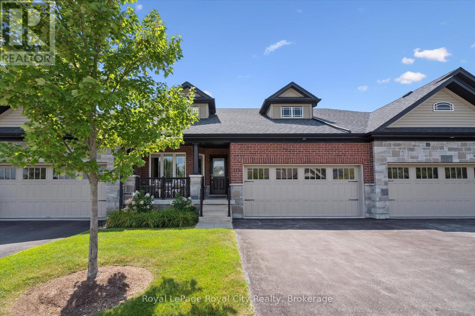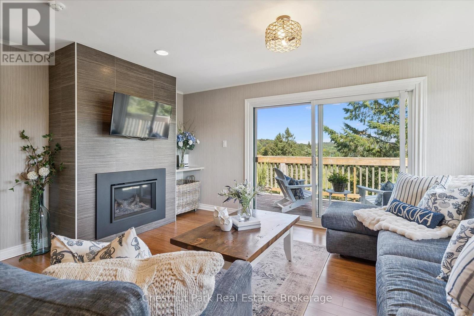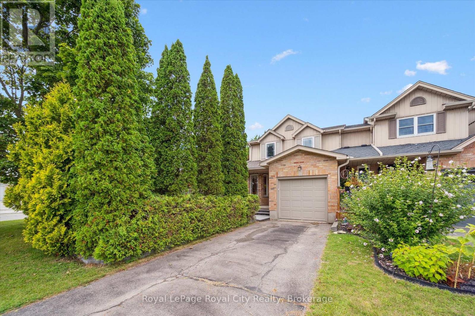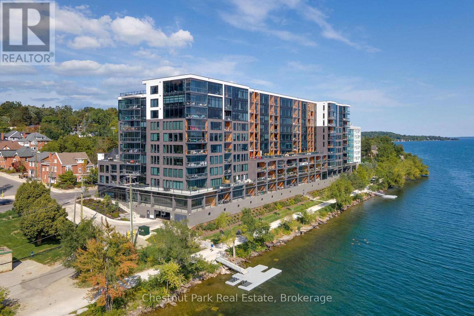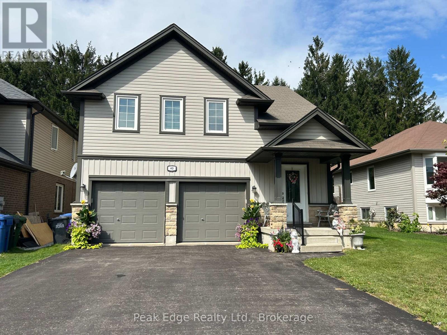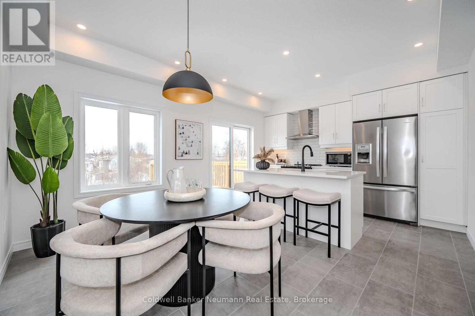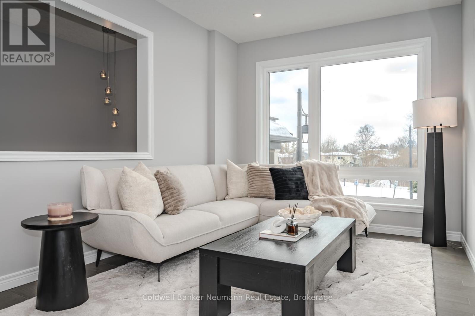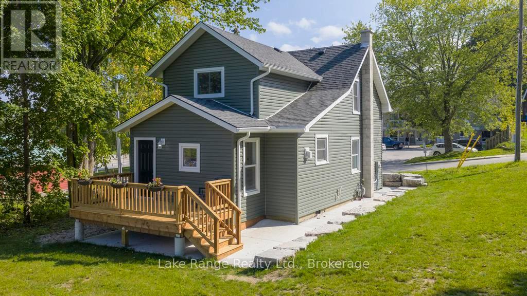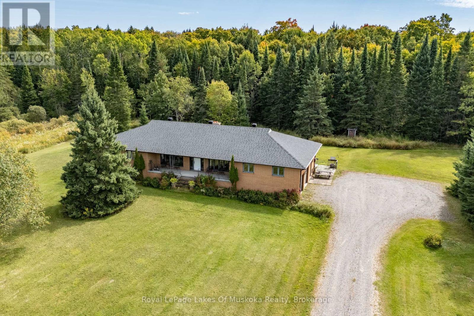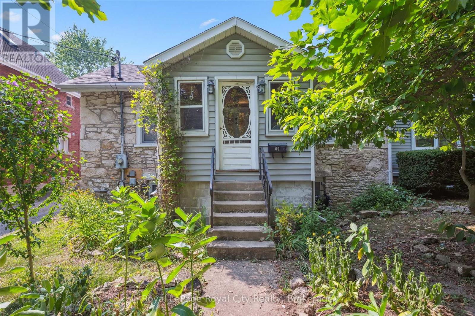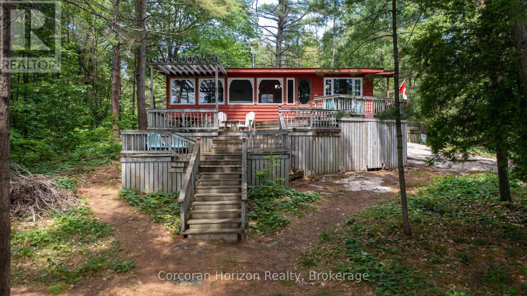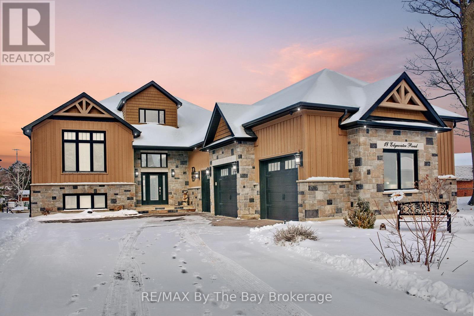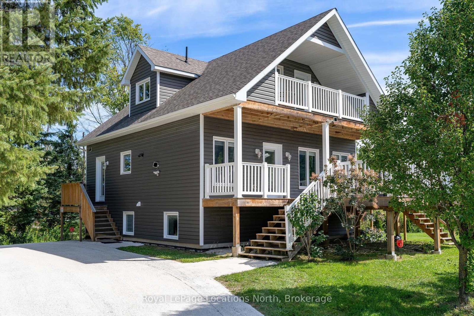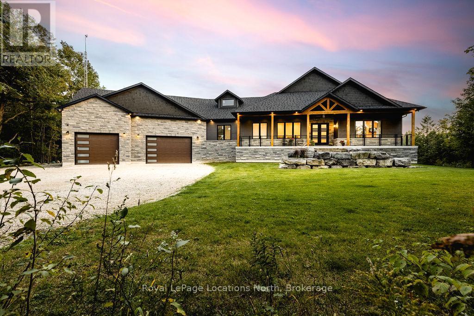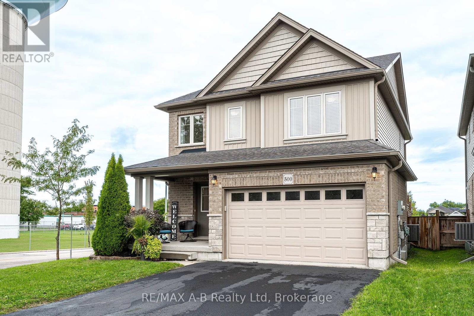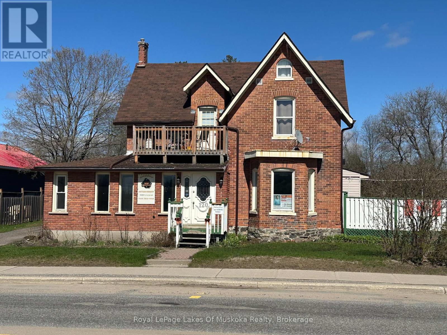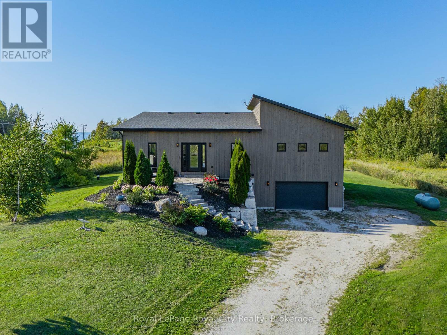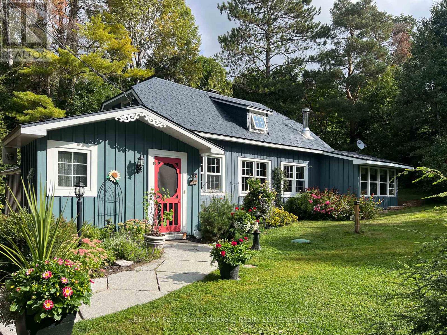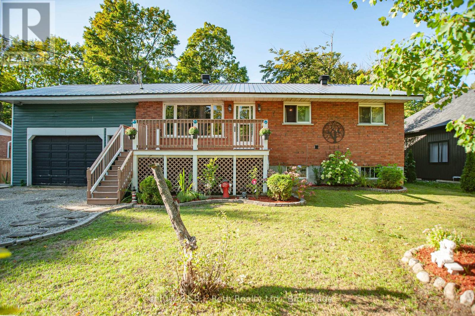Lot 1 Pine Needles Drive
Tiny, Ontario
Vacant Building Lot in the Heart of Tiny - Welcome to Pine Needles Drive, a charmingly named street where you can bring your dream retreat to life. This level, wooded corner lot (approx. 99.97 x 149.93) fronts on Pine Needles and Concession Rd 17 W, just a short stroll to Cove Beach and a 2-minute drive to Tiny Cove Marina. The lifestyle here is second to none: cycle along quiet country roads, swim in the sparkling waters of Georgian Bay, spend sunny days boating or fishing, and explore scenic trails year-round. In winter, enjoy snowshoeing, cross-country skiing, or snowmobiling right from your doorstep. With natural gas available at the street, plus a landowners parking pass for all Tiny beaches requiring a permit, convenience meets recreation. Penetanguishene and Midland are only 20 minutes away for shopping, dining, and amenities, while Barrie is under an hours drive. This property isn't just a place to build its an opportunity to live the lifestyle you've been dreaming of. (id:42776)
Keller Williams Co-Elevation Realty
32 - 246 Grey Street S
Saugeen Shores, Ontario
Discover refined living at 246 Grey St - Unit 32, a stunning end-unit townhome in the sought-after Grenville Estates condo community. This single-level bungalow seamlessly blends modern elegance with thoughtful design, offering a spacious one level layout perfect for relaxed, upscale living. Step into a bright foyer featuring a large closet and convenient access to the double-attached garage. The open-concept main living area welcomes you with 9-foot ceilings, recessed lighting, and plenty of windows that flood the space with natural light. The heart of the home is an elegant kitchen, featuring timeless white shaker cabinets to the ceiling, luxurious quartz countertops, stainless steel appliances (with hook up for a gas stove), and a breakfast peninsula ideal for casual dining. The adjacent dining area comfortably accommodates a larger dining set and hutch, while the living room exudes warmth with a contemporary wall-mounted gas fireplace, creating a cozy yet modern ambiance. Patio doors lead to an impressive 10ft x 48ft concrete patio, complete with gas BBQ and fire bowl hookups. The primary bedroom offers his-and-hers closets and a generous ensuite bathroom with a spacious shower, ample cabinetry, matching quartz countertops, and in-suite laundry. A bright second bedroom, a versatile den, and 3-piece bathroom complete the living space. This condo was built with many upgrades in mind and has plenty of noteworthy features, including a heated double garage with a utility sink and extra insulation, a concrete driveway with parking for two vehicles, in-floor radiant heat throughout, central air conditioning, and a stylish long lasting stone/brick exterior. This lovely condo community is tucked away in quiet area of town yet close enough to all the towns amenities, whether it be a short bike ride downtown or a leisurely stroll to the beach. You will appreciate the pride of ownership that is shown throughout the home and the community. (id:42776)
Wilfred Mcintee & Co Limited
8 Cannonball Lane
Minden Hills, Ontario
SPRING-FED WILEY LAKE. Fabulous wilderness setting assures privacy for the discerning buyer looking for a small lake setting tucked away in the wilds of Haliburton County. Full north-west exposure and hard-packed sandy beach. 153 feet of waterfront and 1.2 acres on Wiley Lake, a spring-fed lake loaded with bass. 70% of the shoreline touches Crown Land. Unusually low cottage density. Not part of the Trent Canal supply chain. This gem is just off the beaten path and one of only 22 cottages/lots on the lake. The existing off-grid storage shed & old bunkie are a perfect place to start planning your future cottage dreams. 2 docks ready for your use. A Gazebo shell is ready for new canvas. This lot has loads of character and is easily polished up. Being sold in as-is, where-is condition. Lots of room for a cottage or retirement home. Hydro/bell at lot line. Plenty of room for a garage. Year-round access on a private road. For building standards explorehttp://mindenhills.ca/building-bylaw-planning/. Just over 2.5 hours from GTA. 10 minutes to Irondale and30 minutes to Minden, Kinmount or Bobcaygeon. ATV trails nearby. (id:42776)
Royal LePage Lakes Of Haliburton
1 - 108 Landry Lane
Blue Mountains, Ontario
QUICK CLOSING AVAILABLE. Beautiful, updated end-unit Villa in the prestigious Lora Bay community offering low-maintenance, four-season living just minutes from downtown Thornbury.Step inside to discover a bright and welcoming open-concept main floor, featuring hardwood floors throughout and a stylishly refreshed kitchen (2024) with LG Studio appliances, sleek countertops, modern backsplash and freshly painted cabinets. The kitchen flows effortlessly into the dining area and generous living room, highlighted by a striking stone-surround gas fireplace and a walkout to a private stone patio framed by mature trees and gardens ideal for quiet mornings or outdoor entertaining. A 2pc powder room completes the main level.Upstairs, you'll find two spacious bedrooms, each with its own private ensuite bathroom. The primary suite also has a walk in closet. A laundry area and additional storage are located just off the landing for convenience.The fully finished lower level has a large rec space/bedroom perfect for guests, along with a stylish 3pc bathroom.An attached 2-car garage offers ample storage for vehicles, bikes, and recreational gear, enhancing the homes functionality.Located in the coveted Lora Bay waterfront community, residents enjoy access to golf, two beaches, a members-only lodge, restaurant, and more. All this, just 5 minutes to downtown Thornbury, where you'll find award-winning restaurants, coffee shops, boutiques, and close proximity to the areas private ski and golf clubs. (id:42776)
Royal LePage Locations North
113 Aberdeen Street
Centre Wellington, Ontario
This gorgeous and spacious executive bungaloft townhome in Centre Wellington is truly one of a kind. Built in 2017, this home provides an exceptional blend of luxury and functionality with over 2300 sq ft of living space. The main floor boasts an open-concept layout with a soaring vaulted ceiling in the living area. The large primary bedroom is a serene retreat, complete with an ensuite and a walk-in closet. A convenient main-floor laundry room adds to the ease of single-level living. Step outside from the living room onto the covered and upgraded composite deck, where you can enjoy the peaceful backdrop. The amazing loft level features a large family room, another spacious bedroom, and a full bathroom. The finished walkout lower level is an incredible bonus, offering a huge recreation room, another full bathroom, and workshop/storage space. The lower level walkout opens onto a private patio with a view of the serene greenspace and pond. This property stands out with its unique two-car garage, which includes a hobby mezzanine level AND a separate lower storage level which opens to the backyard as well. Located in a desirable south-end location, you are just minutes away from all the amenities you need and have the perfect commuting location. This is a truly special home that must be seen to be appreciated. Explore the online floorplans and virtual tour, and then book your private viewing today. (id:42776)
Royal LePage Royal City Realty
31-303 - 1235 Deerhurst Drive
Huntsville, Ontario
Welcome to Deerhurst Resort, where history and Muskoka living meet! This beautifully updated 2-bedroom, 2-bathroom condo offers comfort, style, and a lifestyle filled with amenities. Outfitted with luxurious furnishings from one of Muskoka's premier furniture stores, the space is designed for both relaxation and entertaining. Step into the open foyer with in-suite laundry and a large storage closet with lock option, then continue into the open-concept living and dining area anchored by a propane fireplace, creating a warm and inviting atmosphere with views of nature. The kitchen is fully equipped with modern appliances and ample counter space, making it ideal for hosting family and friends. Both bedrooms are generously sized with their own ensuite baths, including a primary retreat with beautiful views of the surrounding landscape. Expansive windows allow natural light to fill the unit, while the balcony offers a perfect place to enjoy sunrises and seasonal partial lake views overlooking Deerhurst resort. Ownership includes access to resort amenities such as swimming in Peninsula Lake or the pools, biking, hiking, tennis, pickle ball, squash, gym, axe throwing, escape rooms, three on-site restaurants, and endless water activities including canoeing, kayaking, and Sea-Doos, with skiing just minutes away in winter. Conveniently close to downtown Huntsville and the hospital, this property is both a retreat and a practical home base. Offered fully turnkey with furnishings, dishware, art, Muskoka chairs, towels, and small appliances included, it is ready for immediate enjoyment. Boat docking may also be available upon inquiry. Recent upgrades include a new washer/dryer, fridge, hot water tank, and in 2023 a $150,000 renovation with updated electrical, smooth ceilings, hardwood floors, refreshed wall coverings, and an upgraded fireplace. Turnkey, fully renovated, and ready for your next chapter! Fees include water, snow removal, inside, cable, internet. (id:42776)
Chestnut Park Real Estate
487 Flannery Drive
Centre Wellington, Ontario
Nestled on a tree-lined, private end unit lot in the desirable south end of Fergus, this charming 3-bedroom town home is the perfect place to start your next chapter. Step onto the welcoming front porch and into an inviting, open-concept main floor. The spacious foyer offers plenty of closet space and direct access to the garage, while the living room features a cozy gas fireplace, large windows and a convenient walkout to a large private deck.Good sized yard with large trees for privacy and grass area for play. With fresh paint throughout, this home feels bright and move-in ready. Upstairs, a serene retreat awaits with three generously sized bedrooms, ample closet space, and an updated three-piece primary ensuite bathroom, and a four piece main bath. The basement is ready for your personal touch, complete with a rough-in for a future bathroom, high ceilings and good space for a family/games room With nearby community centers, parks, and trails, this home offers a wonderful blend of comfort and convenience. (id:42776)
Royal LePage Royal City Realty
823 - 185 Dunlop Street E
Barrie, Ontario
The Lakhouse Lifestyle beckons at Barrie's premium downtown lakefront residence. More than just a place to call home, Lakhouse is where beautiful contemporary design & luxurious resort inspired living bring a friendly community together to improve your quality of life. Featuring 2 bdrms, large den & 2.5 baths, at 1726 sq ft, this expansive corner suite is all about clean lines, a light & airy yet cozy vibe & stunning lake & city views being one of the top 3 floors, the only floors w/ floor to ceiling glass. Endlessly interesting, revel in the everchanging blues of Kempenfelt Bay & the twinkling lights of the city skyline. Savour lake breezes & the incredible nightly sunset show from your 113sqft, all season Lumon glass enclosed balcony. Bright living/dining/kitchen space, perfect for relaxing or to entertain family & friends in your sleek Scandi inspired kitchen w/ Caesarstone countertops, induction cooktop & pot drawer upgrades. Zenlike primary suite w/ 2 full walls of glass, dazzling water/city views, dual closets, spa like ensuite w/ glass shower, vanity/makeup counter. Roomy 2nd bdrm w/views, 2 closets & ensuite w/ soaker tub. Make the den your own as an office/home entertainment rm or convert to a 3rd bdrm. Plentiful storage throughout + same floor storage locker. Over $25K in upgrades including PAX closet inserts & R/C window blinds. Embrace the outstanding amenities: fabulous fitness/gym/yoga rm; gorgeous spa area w/ hot tub/steam rm/sauna overlooking the lake; swim docks to enjoy the clear waters of Lk Simcoe; patio; massive east & west rooftop decks w/ BBQ areas, loungers, gas f/p's, rooftop kitchen; guest suites; petwash station, organized socials. Enjoy a stunning party rm & chef's kitchen to connect w/ Lakhouse friends or host an upscale gathering. 1 parking spot included (2nd spot available for purchase @ $50K if needed). Paddle the bay, walk/bike the North Shore trail, stroll to amazing dining/park/beach. Life is good & the living is easy at Lakhouse (id:42776)
Chestnut Park Real Estate
40 Sheffield Street
Southgate, Ontario
Discover the charm and functionality of this 3 bedroom, 2 bathroom home with open concept main floor which offers hardwood and dining area with walkout to 2 tiered deck and fully fenced back yard, ideal for kids, pets or entertaining guests in privacy. Lower level offers good sized utility room with lots of storage and rough in for a 3rd bath, bright and finished rec room. Built by a reputable builder, and located in a highly sought after neighborhood known for its family friendly atmosphere !!!!! (id:42776)
Peak Edge Realty Ltd.
8 Sora Lane
Guelph, Ontario
Set in a warm and welcoming enclave in Guelph's thriving east end, 8 Sora Lane offers the perfect blend of modern design, comfort, and urban convenience, all within a family-oriented community known for its outstanding quality of life. Built by Fusion Homes, this brand-new, never-lived-in townhome with an attached garage features three bedrooms, 3.5 bathrooms, and over 1,650 sqft. of beautifully finished living space, including a versatile walk-out basement ideal for a home office, recreation area, or guest suite. Homes in this collection are also available fully furnished*, offering a truly turnkey purchase experience suited to university students, families, professionals, or investors seeking style and simplicity (*inquire for details). Designer-selected upgrades and finishes included, valued at $122,780! The main floor showcases bright, open-concept living with hardwood flooring, quartz countertops, and a kitchen equipped with premium stainless-steel appliances, a layout designed for effortless everyday living and entertaining. Upstairs, the primary suite includes a walk-in closet and a spa-inspired ensuite, complemented by two additional bedrooms, a full bath, and the convenience of in-suite laundry. The Fusion Homes Difference defines this home through exceptional quality, design, and value. Every Fusion home includes a warranty that's 2X the industry standard, 6X Tarion Award-winning customer satisfaction, and no hidden fees (development charges, registration, and Tarion fees already included in the purchase price)! With private garage parking and easy access to parks, trails, schools, and shopping, this home offers the ideal combination of comfort, community, and modern living in one of Guelph's most desirable neighbourhoods. (id:42776)
Coldwell Banker Neumann Real Estate
23 Sora Lane
Guelph, Ontario
Set in a warm and welcoming enclave in Guelph's thriving east end, you'll find 23 Sora Lane, a modern townhome that perfectly balances style, comfort, and urban convenience, while offering the quality of life that families are drawn to. This home is also available fully furnished*, providing a truly turnkey purchase experience ideal for University students, busy professionals, investors, or relocating families (*inquire for details). Built by Fusion Homes, this brand-new, never-lived-in townhome with an attached garage offers three bedrooms, 3.5 bathrooms, and over 1,650 sqft of beautifully finished living space, including a versatile walk-out basement. Designer-selected upgrades and finishes included, valued at $99,250! The thoughtfully designed layout adapts to any lifestyle, whether hosting friends, creating a home office, or setting up a private retreat. The main floor flows seamlessly with open-concept living, featuring hardwood flooring, quartz countertops, and a kitchen equipped with stainless-steel appliances. Upstairs, the primary suite provides a peaceful escape complete with a walk-in closet and spa-inspired ensuite. The Fusion Homes Difference defines this home through exceptional quality, design, and value. Every Fusion home includes a warranty that's 2X the industry standard, 6X Tarion Award-winning customer satisfaction, and no hidden fees (development charges, registration, and Tarion fees already included in the purchase price)! With private garage parking, in-suite laundry, and proximity to parks, trails, schools, and shopping, this home delivers the perfect balance of comfort, community, and convenience in one of Guelph's most desirable neighbourhoods. (id:42776)
Coldwell Banker Neumann Real Estate
290/298 Frank Street
South Bruce Peninsula, Ontario
Discover the potential of this newly renovated 3-bedroom, 2-bath home, zoned for both residential and commercial use, making it an ideal opportunity for buyers and investors alike. Conveniently situated adjacent to the main street, you're just a short walk from Colpoy's Bay, Wiarton Marina, and the picturesque Spirit Rock Conservation Area in the charming town of Wiarton. This home has been meticulously updated inside and out, taken down to the studs and features all new renovations completed in 2024/2025. The interior boasts brand new appliances, a bright spacious kitchen with a large island and butcher block countertops, a natural gas furnace, new vinyl windows, a sizeable foyer that can double as an office, ensuite with jacuzzi tab and convenient laundry hookups on both the main floor and the second floor. The layout includes three spacious bedrooms and two full baths. The exterior offers municipal water and sewer, a generous barn-style drive shed, new roof, new siding, ample parking, along with a new back deck and stunning stone pathway. Set on an expansive double lot in an unbeatable location, you'll never have to worry about finding parking for downtown events, everything is just a leisurely stroll away, providing easy access to a plethora of amenities. Don't miss out on this incredible, fully renovated investment opportunity. Call today to schedule your viewing! (id:42776)
Lake Range Realty Ltd.
1419 Beatrice Townline Road
Muskoka Lakes, Ontario
Custom built one owner brick bungalow positioned on a prime 101 acre property in a gorgeous rural area conveniently located only minutes from Bracebridge on a year round municipally maintained road. This wonderful 3 bed/2 bath home offers a bright & sprawling main floor design that has over 2200 sq ft of living space with large principal rooms & lots of extras throughout. Features include; a large custom kitchen with ample cupboard space, built-in oven, cook top range & a large eat-in dining/breakfast area w/walkout to south facing deck; sunk in living room w/hardwood floors & wood fireplace insert, formal dining room w/French doors into the large family/sitting room w/hardwood floors & walkout to 32' covered verandah overlooking the beautiful front yard. Main floor laundry, 2 full baths & 3 generously sized main floor bedrooms. Full basement is unfinished but offers an additional 2,100+ sq ft of space & has excellent finishing potential & loads of storage space + separate workshop room. Double attached garage (20' x 22') with inside access. The property features a large frontage on the year round road with a level cleared pasture area with existing fenced paddocks, 24' x 26' shed/barn (previously used for horses), zoned RU3/RU1 which allows for several permitted uses, trails throughout the property would be Ideal for horses/hobby farm or just having your own piece of heaven. Forced air wood/electric heating system, air filter system, generator panel, drilled well & more. Property packages like this one don't come along often. (id:42776)
Royal LePage Lakes Of Muskoka Realty
69 Nottingham Street
Guelph, Ontario
This distinctive stone cottage, originally built in 1880, was thoughtfully expanded in 1994 with a spacious two-storey addition to meet the needs of modern family living. Ideally situated in the heart of downtown Guelph, this exceptional home offers a rare blend of historic character and contemporary comfort that is nestled on a generous lot with parking for four vehicles and the potential to build a garage or workshop. The main floor offers a warm and inviting layout, featuring a bright living room within the addition, a spacious eat-in kitchen, a formal dining room, an office, and a cozy sunroom- a fantastic space to unwind with your morning coffee or a favourite book. You'll also find two well-appointed bedrooms, including the primary suite, a full 4-piece bathroom, and an enclosed porch, all contributing to a functional and versatile main level. The second-storey addition includes four additional, well-sized bedrooms and a second 4-piece bathroom, providing ample space for growing families or guests, while the partially finished basement extends the living area with a recreation room, perfect for movie nights, a games room, or a children's play area. Step outside to enjoy the large deck and fully fenced backyard with mature trees, offering a peaceful setting for entertaining, gardening, or play. With over 2,600 square feet of living space, this home is ideal for growing families seeking charm, modern livability, and unbeatable walkability. Just steps from the heart of downtown Guelph and walking trails along the Speed River, this property is truly one of a kind. (id:42776)
Royal LePage Royal City Realty
162 Winding Way
Georgian Bay, Ontario
This lakeside retreat offers everything you're looking for in a getaway or year round home. Situated along a private road on the tranquil shores of Six Mile Lake, the 1,500 sq. ft. cottage enjoys a pristine sandy beach with coveted southern exposure. The property is nestled in a serene bay and features gracefully terraced decks that wrap around the cottage perfect for entertaining or soaking in the view. Inside, the home offers a spacious living room and a sunroom, both designed for relaxing and enjoying the natural surroundings. The updated kitchen and numerous new windows ensure a bright, modern feel, and the recently added full size washer and dryer make daily life easy. A renovated bathroom features contemporary finishes, meaning this cottage is truly move in ready. With three comfortable bedrooms and thoughtful updates throughout, this exceptional property is ready for you to unwind and savour lakeside living. (id:42776)
Corcoran Horizon Realty
18 Edgewater Road
Wasaga Beach, Ontario
Sitting majestically on one of the most spectacular riverfront lots on the Nottawasaga River in beautiful Wasaga Beach you will find this newly built 4180 Sq. Ft. custom home crafted by professional home builder Father and Son Construction. At every turn of this property exudes quality both inside and out with the exceptional attention to detail and exterior features to make it the ultimate riverfront oasis located on one of the premiere streets lining the prime boating segment of the river and amongst many custom homes. The well thought out main floor design begins with a welcoming entrance with its expansive foyer that takes one to the grand open concept main floor with cathedral ceilings and panoramic windows with stunning views of the river. The gourmet kitchen would delight any chef with its large island with prep area, 6 burner plus grill gas stove and 5 ft fridge and freezer along with custom cabinetry and accent lighting. Adjacent dining area with stunning trey ceilings for all family meals with access to a large covered deck for outdoor entertaining. Grand primary bedroom with spa like ensuite and large walk in closet. Meanwhile additional large 2 guest bedrooms, perfect for guests in the bright fully finished lower level with its 9ft ceilings, in-floor heating and expansive windows offers exceptional river views with a walkout to a backyard entertaining paradise with all custom stone walkways and landscaping. Experience sunset cocktails at the custom built outdoor bar and fire pit area before experiencing all your favourite riverfront activities or a dip in the hot tub. Other features include radiant in floor heating in your triple car garage, security system and so much more. This exceptional one of a kind property sits on a rare 75 ft riverfront lot that provides privacy and a haven for the ultimate riverfront lifestyle. (id:42776)
RE/MAX By The Bay Brokerage
796362 Grey 19 Road
Blue Mountains, Ontario
This is a rare find at the base of Blue Mountain...at the time of listing, it's the only freehold chalet inside Mountain Road at the North end, putting you just a few steps from the ski hill. The current owner even skis right in and out of the front door! With 5 bedrooms spread across 3 levels (and a bathroom on each floor), this contemporary chalet is perfectly designed for family gatherings and weekend guests. Built in 2015, it combines an unbeatable location with modern construction and carefree living...no draughty old ski cabins here. Heres a fun bonus: although the address is Grey Rd. 19, the property actually fronts onto Lucille Wheeler Crescent, boasting 180 feet of frontage. That means theres potential to sever the lot if you're looking for an investment angle. And the best part? Its being sold fully turn-key, complete with furniture and accessories...ready for you to enjoy this ski season. Book your showing right away! (id:42776)
Royal LePage Locations North
429540 8th B Concession
Grey Highlands, Ontario
Welcome to your private retreat, set on 92 stunning acres w/ km of trails + an operational sugar shack crafted from timber harvested on-site, complete with 300 taps. This 8000+ sqft custom-built home is your dream home offering rustic charm a+ high-end finishes, w/ in-floor radiant heating throughout the entire house + 2 furnaces + oversized 3-car garage -inside entry to mud room, w/ mezzanine + workshop area.Step into a grand open-concept living space with vaulted ceilings, wide plank flooring, pot lights, and large custom windows. The custom kitchen is a showstopper, featuring a commercial-grade 46" Kucht gas stove with 8 burners, oversized island, quartz counters, custom hood, and pendant lighting. A butlers pantry, large laundry/pantry room + built in desk space.The home offers 3+2 bedrooms, 5 full + 2 half baths, each with quartz counters, custom vanities, tile surrounds, and designer lighting. The formal office is off the entrance w/ custom french doors + large bright windows. Strong internet available. The primary suite includes its own heating zone, walk-in closet, spa-inspired ensuite with floating tub, large glass shower with stone flooring, and double vanity. Downstairs, enjoy 9-ft ceilings, a bar w/ folding window to the exterior to bring the indoor entertainment space outdoors, a double-sided stone fireplace, theatre room (wired), games room, gym with walkout, and separate garage entrance with future locker/mudroom. Wired sound system throughout home, deck, and gym.Outside: covered front porch w/ glass railings overlooking the property, custom double doors, armour stone steps, gardens, veggie beds, cleared spot at back of property for campouts. The 3000 sqft shop features heated floors, 16 ft ceilings, its own propane tank, + oversized garage doors.Whether you dream of a family compound, hobby farm, or luxury retreat, this one has it all. Hunting, hiking, syrup tapping, or stargazing, your country lifestyle starts here. (id:42776)
Royal LePage Locations North
69 Woodchester Avenue
Bracebridge, Ontario
You can still purchase this fabulous large bungalow! Sold conditionally on the sale of a Buyer's property you can bump the offer and make it yours! A large bungalow, one-level living with a high ceiling walk-out basement for a huge living space. CHECK THE BOXES: outstanding curb-appeal, a well-designed layout, large square footage, solid ICF construction to the rafters, spacious rooms, 9-foot ceilings on both levels, main-floor walk-through laundry room and attached deep double garage with plenty of driveway parking. Several walkouts lead to a private backyard that borders protected treed green space. The main floor has 3 comfortable bedrooms, including a primary bedroom with an expansive en-suite and oversized walk-in closet. The open-concept eat-in kitchen connects to an open formal dining area, which can also serve as a main-floor office. There's a huge recreation room with a pool table, a fourth bedroom and additional storage space. The basement is bright, with direct access to the outdoors and the space may accommodate a potential in-law suite. Roof shingles were replaced in 2024 and the pool heat pump is new. Live and play outside with the large 2-level deck, 2 canopies, an above-ground pool, and a covered hot tub! So much included that makes this a perfect home to retire, or raise a family and host friends in Muskoka! (id:42776)
RE/MAX Hallmark Realty Limited
500 Forman Avenue
Stratford, Ontario
This 3-bedroom, 2-bathroom home features a bright, open-concept main floor. The welcoming great room features a gas fireplace and offers views of the beautiful backyard. The great room flows into the kitchen, which boasts stainless steel appliances, a large sit-up peninsula, and sliding patio doors leading to an oversized deck and a fully fenced yard. Upstairs, you will find three generous bedrooms, one of which is the primary suite with a large walk-in closet, and access to the spacious 5-piece bathroom featuring double sinks, a soaker tub and walk-in shower. The lower level of this home provides a blank canvas for custom development. Dry, open and ideal for those rainy play dates or simply extra storage space for the family. Located on a corner lot near schools, parks, recreation complex, farmers market, grocery, pharmacy and more! This home is an ideal place for a growing family. Call your REALTOR today to schedule a private showing and be settled in for the new year! (id:42776)
RE/MAX A-B Realty Ltd
120 Ontario Street
Burk's Falls, Ontario
So many opportunities with this renovated century home located on the busy main artery into and out of town. This well maintained building, with it's beautiful architecture, was once a thriving restaurant with outdoor patio. Only one other sit down/take out dinner restaurant is in the village!! In the past it has served many hungry patrons from the area as well as others visiting the area on vacation or visiting their cottages. All of the equipment and tableware needed are here for you to take over the location and begin your dream of owning your own restaurant. Two long term tenants apartments upstairs, the smaller one is vacant. What other possibilities could be within these walls? What about a fantastic, high traffic location for a collective of local artists or antique dealers on the main floor? Maybe convert the main floor into one or two living quarters to expand the rental income or live there yourself? A number of buildings on this main street have done just that. Government subsidies may be available to convert the main floor area of this historic residence. This beautiful building, with it's abundant parking area, has so many possibilities just waiting for someone to explore them. Huge outdoor patio which could have so many uses depending on the new owner's vision. Maybe it's a communal patio/BBQ space for the building tenants or a community garden for the area? There's a welcoming entrance area off of the main street and lots of storage in the basement, if needed. A large pylon sign with great visibility for the building is located on the street. Whatever your plans are, this building can be the start. Burk's Falls is an up and coming community with revival projects in place and easy access to lake country as well as quick access to the highway for the commuter. Come and view this space it could be exactly what you need! (id:42776)
Royal LePage Lakes Of Muskoka Realty
103 Ugovsek Crescent
Meaford, Ontario
This is the one you have been looking for, a home that combines a refined European-inspired design in a breathtaking natural setting. Nestled within Rockcliffe Estates, overlooking sparkling southern Georgian Bay and surrounded by the rugged beauty of the dramatic Niagara Escarpment, this is a one-acre enclave of serenity and sophistication. Your drive home takes you through rolling farmland, forests, and orchards arriving at your private retreat where refined country living meets modern luxury. Step inside to soaring floor-to-ceiling windows that flood the open-concept living space with natural light and double sliding doors seamlessly connect the indoors to the outside. The chefs kitchen is a showpiece, with a striking waterfall island and top-of-the-line built-in appliances, ideal for everyday cooking and entertaining alike. The primary suite is airy and serene with vaulted ceilings, another set of sliding doors to the deck, a spa-like ensuite, and a fully outfitted walk-in closet. A second generous bedroom and a stylish 4-piece bathroom complete the main level. The sleek floating staircase leads to the expansive family room, warmed by a modern propane stove, perfect for cozy movie nights or watching the games. An oversized third bedroom offers flexibility; use as a guest suite, home office, gym, or creative space. Downstairs, you'll also find a well-equipped laundry room with Bosch appliances, a utility sink, and additional storage. The oversized single garage (20 x 17) provides ample room for a vehicle, tools, and recreational gear. This property is a dream for families and outdoor enthusiasts alike. From your doorstep, enjoy hiking, cycling, water sports, beaches, skiing, snowmobiling, and ATV trails. Conveniently located just 20 minutes to Owen Sound, 40 minutes to Meaford, and under 2.5 hours from Toronto, this is the Georgian Bay lifestyle, where rural charm meets urban accessibility. (id:42776)
Royal LePage Royal City Realty
159 Boundary Spur Road
Whitestone, Ontario
CHARMING IMMACULATE & UPDATED RURAL HOME in DUNCHURCH! 1.25 ACRES of Privacy! Warm hardwood floors, Quality custom, wood, trim throughout, Spacious Living room, Fabulous 3 season sunroom wrapped in windows to enjoy Nature, 2 Bedrooms + Den, Main floor Bonus/Guest room, 1.5 baths, Convenient main floor laundry, Large shed w hydro, New Septic system 2019, New Drilled well 2016, Steel tiled roofing system with 50 year warranty, New Forced air propane furnace Feb 2025, New maintenance-free siding, STEPS TO WHITESTONE LAKE & VILLAGE of DUNCHURCH, Community Centre, Nurses Station, Liquor Store, Boat launch, THIS HOME HAS BEEN LOVINGLY CARED FOR, Welcoming perennials gardens, READY TO BE CHERISHED BY THE NEW OWNERS! (id:42776)
RE/MAX Parry Sound Muskoka Realty Ltd
18 Mundy Avenue
Tiny, Ontario
This charming 3 + 2 bedroom raised bungalow offers the perfect balance of comfort, functionality, and outdoor living. Nestled among the trees on a private lot, this home is ideal for families, nature lovers, and those seeking a peaceful escape. Step inside to find a bright and spacious layout featuring new flooring throughout the upper level. The lower level provides additional bedrooms and living space, making it perfect for guests, a growing family, or a home office setup. The property boasts a drive-through garage and a private gate leading to the backyard, plus a bonus drive shed at the back of the yard for extra storage or hobbies. Enjoy outdoor living at its best with an oversized deck, above-ground pool, vegetable gardens, and a cozy firepit area all surrounded by the tranquility of mature trees. As a bonus, this property includes access to beautiful Farlain Lake, just a short walk away. Whether you're looking to swim, paddle, or simply unwind by the water, you'll love having the lake at your fingertips. (id:42776)
Keller Williams Experience Realty

