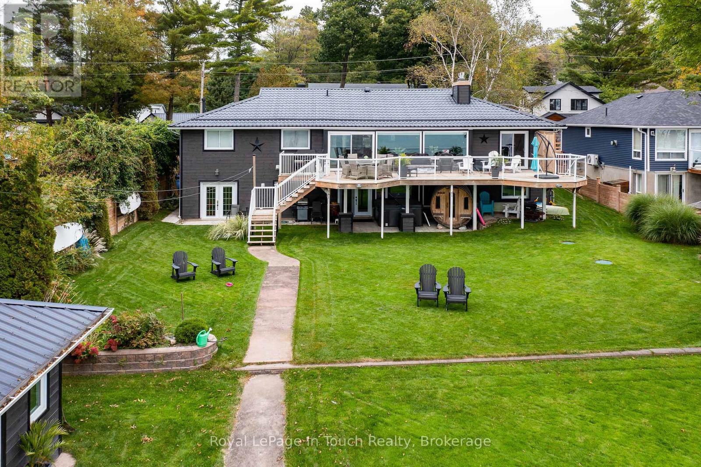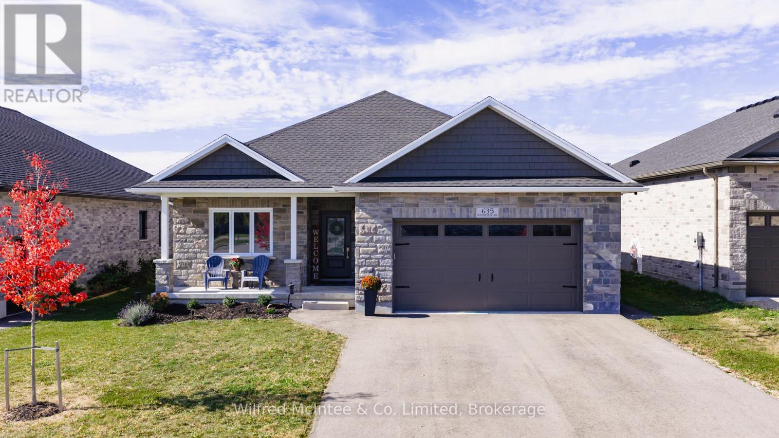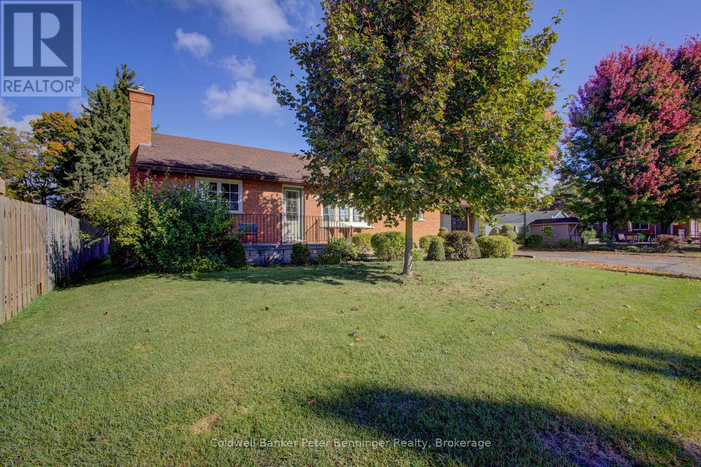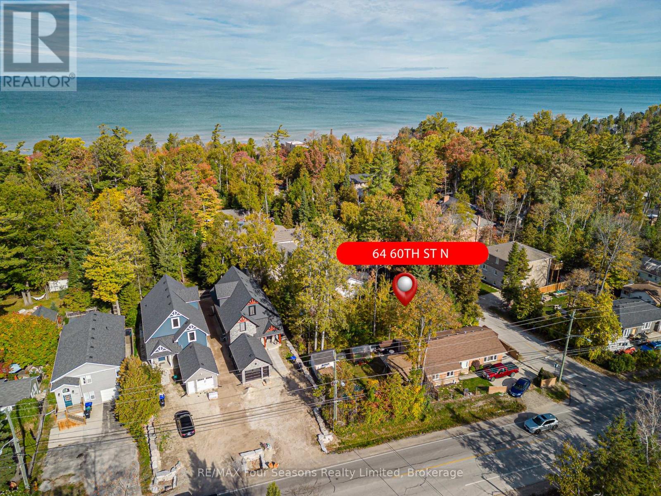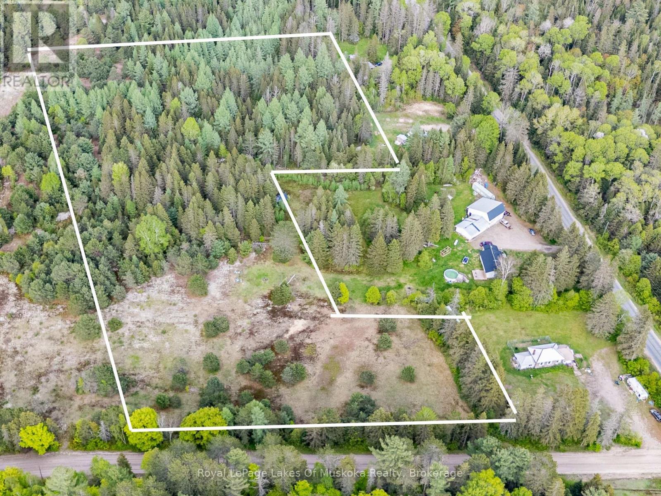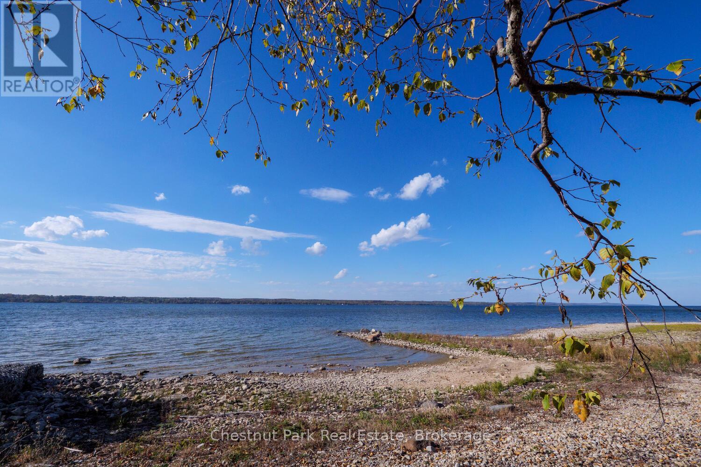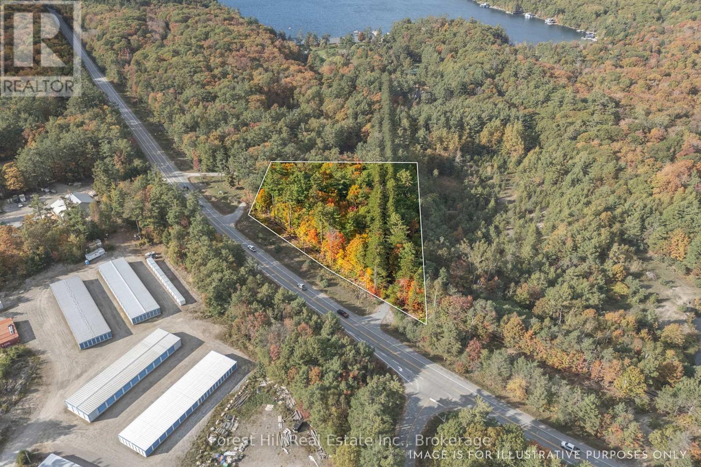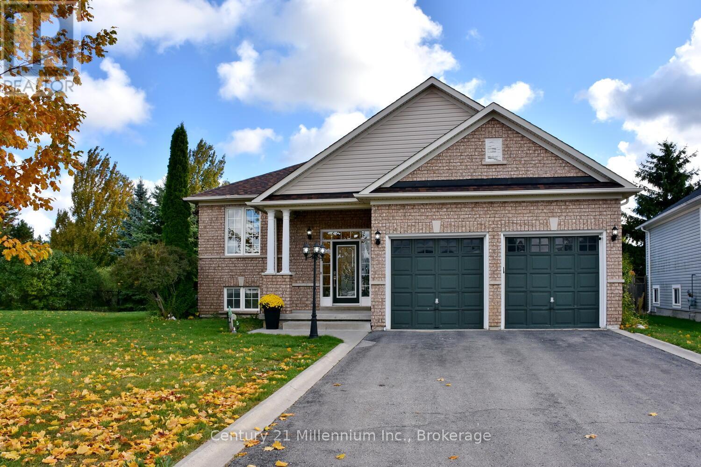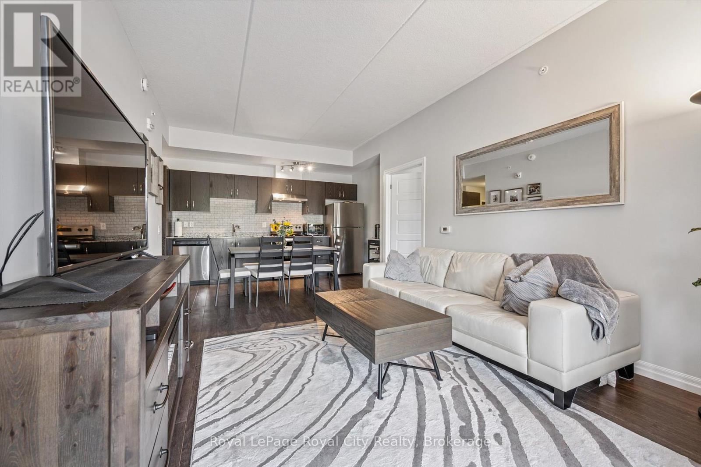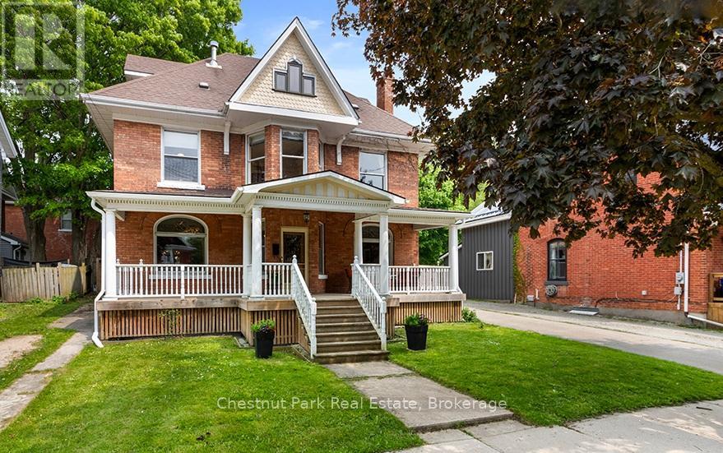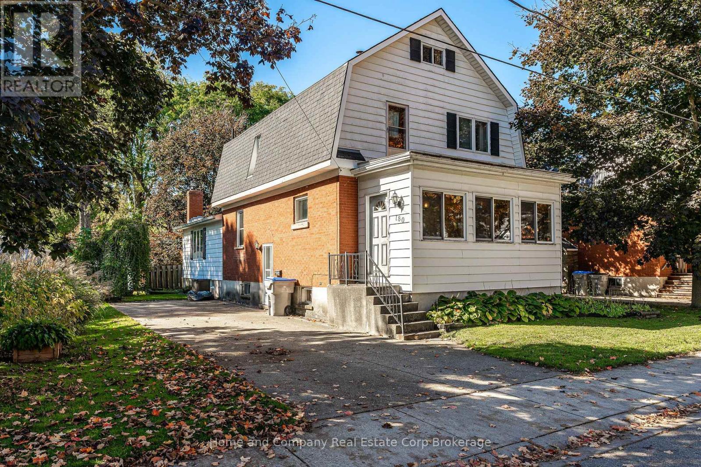8 Tiny Beaches Road S
Tiny, Ontario
Here is your unique opportunity to own a pristine waterfront on the highly desirable shores of Georgian Bay in Tiny Township. Enjoy the stunning views of the bay and the majestic westerly sunsets, while also overlooking the ski hills of Blue Mountain. This 5-bedroom, 3-bathroom bungalow includes a fully equipped and ready to move into in-law suite with walkout to a beautiful, manicured lot and steps to the sandy beach. Modern features, a beautiful upper deck, and lower patio makes this property perfect for outdoor living yet close to the conveniences of restaurants, stores, and a park, that are within walking distance. 84 ft Ambulatory Water's Edge and almost 300 ft deep lot with a beautiful view of Georgian Bay from most of the house. There is plenty of room for the weekend toys in the heated double car garage and storage building with this gem. Don't miss this great opportunity and amazing value, you won't be disappointed. (id:42776)
Royal LePage In Touch Realty
635 Winchester Avenue S
North Perth, Ontario
Welcome to this beautiful detached bungalow nestled in a newer subdivision in the vibrant community of Listowel. This move-in ready home offers an ideal blend of comfort, functionality, and modern living. The main level features a bright and spacious open-concept layout with a stylish kitchen complete with an island - perfect for entertaining or casual family meals. Adjacent to the kitchen are the dining area and cozy living room, creating a seamless flow for everyday living. Three generous bedrooms and two full bathrooms, including a primary ensuite, complete the main floor. The recently renovated lower level adds incredible value with two additional bedrooms, a full 4-piece bathroom, a large laundry room with ample storage, and a spacious family room featuring a built-in entertainment unit with even more storage. Outside, enjoy the fully fenced backyard from the comfort of your wood deck ideal for BBQs or quiet evenings. Additional features include a double-car garage, a paved driveway, and modern finishes throughout. Don't miss your chance to own this fantastic family home in one of Listowel's most sought-after areas! (id:42776)
Wilfred Mcintee & Co. Limited
22 John Street
Arran-Elderslie, Ontario
Attractive and well maintained updated bungalow in Tara. Main floor living featuring updated kitchen, living room with gas fireplace, den/office, 2 bedrooms, 2 full bathrooms and laundry. Walkout to large attached deck with covered gazebo. Basement is partially finished featuring large rec room with cozy gas stove and with potential for 3rd bedroom. Private yard is partially fenced. Carport and large paved driveway. In addition there is a detached 18' x 34' garage/workshop, it is insulated and heated with natural gas. Also 2 smaller garden sheds. (id:42776)
Coldwell Banker Peter Benninger Realty
64 60th Street N
Wasaga Beach, Ontario
RARE FIND! North Side of Mosley! Steps to Prime Beach! Spacious 59 x 107 ft Lot in a Highly Desirable Wasaga Beach WEST End Location~ Water and Sewer at the Lot Line and Paid in Full. Build your dream home just steps from the pristine sandy shores of Georgian Bay! This exceptional lot offers the perfect balance of nature, privacy, and convenience. Whether you're envisioning a year-round residence, weekend getaway or Four-Season Family Cottage, this property checks all of the boxes. Embrace the lifestyle of Wasaga Beach and all that Southern Georgian Bay has to offer. Community Highlights~ Worlds Longest Freshwater Beach with Magical Sunsets, modern library/ arena complex, YMCA, Future home of Costco, hiking/ biking trails, shopping, dining, skiing, golf, boating and all water sports! Close proximity to Historic Downtown Collingwood, Iconic Blue Mountain, Wineries and Waterfalls! Live your best life and create memories to last a lifetime. (id:42776)
RE/MAX Four Seasons Realty Limited
397 Relative Road
Armour, Ontario
This 10 acre rural lot is just ten minutes from Burks Falls and thirty minutes from Huntsville, with easy access to Highway 11. A mix of mature trees gives you privacy from the road and neighbouring properties. There's a possible building envelope - it's worth the drive to take a look. Zoning allows for a variety of future uses, whether you're dreaming of building a country home, running a bed and breakfast, starting a market garden, or keeping a few animals. Home-based businesses are also permitted, making it a great option if you're looking to live and work in one peaceful place. Add in the possibility of a rural guest cabin or greenhouse, and the potential here is wide open. (id:42776)
Royal LePage Lakes Of Muskoka Realty
3573 East Bayshore Road
Owen Sound, Ontario
A Very Special Waterfront Lot located on Georgian Bay within the City limits of Owen Sound, on the way to Leith, offering true City servicing. What a wonderful canvas if you are looking to build a full time home, cottage or investment property. This 1/2+ acre waterfront lot with road inbetween, located on East Bayshore Road, has stunning views of sparkling Georgian Bay. With @ 83 ft of level access to clean & rocky shoreline, it offers the opportunity to truly enjoy what waterfront living is all about. With West facing views inviting fabulous sunsets! Located in an area of full time residents, close to the beautiful "Hibou Conservation Area" and Leith. This prime gently sloping waterfront lot has already been cleared of trees and is zoned R3 allowing for several opportunities of residential builds. A unique find for sure, this sought after, quiet and generous sized parcel is not one to be missed! (id:42776)
Chestnut Park Real Estate
3864 Highway 118 W
Muskoka Lakes, Ontario
Perfectly positioned between Port Carling and Glen Orchard, this level, well-treed lot offers the ideal opportunity to bring your vision to life. With 2.425 acres and Rural Residential (RUR) zoning, the possibilities are wide open from building your dream country home or getaway to exploring small-scale development or investment potential. The properties excellent highway exposure provides convenient access while maintaining a sense of privacy surrounded by nature. Just minutes to the lakes, shops, and amenities of Port Carling, this location blends a rural feel with everyday convenience. Whether you're looking to build, invest, or simply hold for the future this lot is a smart move in the heart of Muskoka. (id:42776)
Forest Hill Real Estate Inc.
35 Northwood Drive
Wasaga Beach, Ontario
Beautiful Raised Bungalow in West End Wasaga Beach! This home features 2+3 bedrooms and 2 bathrooms, perfect for families or those seeking extra space. The open-concept main floor offers a bright, welcoming layout with a walkout to a covered deck ideal for relaxing or entertaining. Sellers have refreshed the entranceway and basement with neutral paint, giving the home a fresh, modern feel. Enjoy the newer stainless steel appliances (2024), furnace (2021), and hot tub (2024), sprinkler system. Private fenced backyard. Located in a desirable west-end neighbourhood close to amenities, trails, and the beach. Move-in ready and full of value! (id:42776)
Century 21 Millennium Inc.
121 - 35 Kingsbury Square
Guelph, Ontario
Welcome to #12135 Kingsbury Square - a stylish, move-in ready condo in Guelphs popular south end! This bright 2-bedroom, 2-bathroom unit has a smart split-bedroom layout, making it perfect for roommates, guests, or anyone working from home. With 852 sq ft of living space plus a covered ground-floor terrace, its a great option for dog owners, downsizers, or anyone who loves convenient main-level access. The open living and dining area features engineered hardwood and flows into a functional kitchen with stainless steel appliances, granite countertops, and a bonus built-in pantry. The primary bedroom has its own private ensuite, and the second bedroom is right next to a full bathroom - ideal for visitors or shared living. Youll also love the convenience of in-suite laundry, an owned parking space, and a dedicated storage locker. The building is beautifully maintained and located just minutes from groceries, restaurants, schools, transit, the 401, and all the amenities you need. Whether youre an end user or an investor, this unit checks all the boxes for modern, low-maintenance living in a fantastic location! (id:42776)
Royal LePage Royal City Realty
689 4th Avenue E
Owen Sound, Ontario
Discover a rare architectural gem this grand 2.5-storey century home masterfully blends early 1900s craftsmanship with modern comfort. Thoughtfully expanded in 2006, it offers over 3,000 sq. ft. of beautifully appointed living space in downtown Owen Sound. From the stately 35 ft covered front porch, ideal for morning coffee or evening cocktails, to the elegant interior, every detail reflects timeless character. Inside, rich hardwood floors, high baseboards, elegant mouldings, and stained-glass windows evoke warmth and sophistication. The designer kitchen is a chefs dream, featuring granite countertops, a large island with prep sink, warming drawer, and wine fridge. A butlers pantry adds storage and function, while the adjoining eat-in area opens to a private deck overlooking a mature, picturesque backyard with hot tub. A stunning custom mudroom with built-ins and heated floors completes the main level. Entertain in the formal dining room or unwind in the inviting living room. Upstairs, the 2023-renovated main bath offers spa-like luxury with heated tile floors, double sinks, glass shower, and a claw-foot soaker tub. Four distinctive bedrooms provide generous space and charm with built-in dressers and closets. The finished third-floor loft, once a self-contained suite offers endless versatility. With a spacious family room, bedroom, and 3-piece ensuite, its ideal as a studio, teen retreat, guest quarters, or in-law suite. Perfectly located just steps from downtown shops, restaurants, the farmers market, library, and cultural attractions, this remarkable home combines modern living with historic charm. A truly one-of-a-kind residence, timeless, elegant, and perfect for families or multigenerational living. Own a cherished piece of Owen Sounds history, with room to live, gather, and grow. (id:42776)
Chestnut Park Real Estate
180 Trafalgar Street
West Perth, Ontario
On a quiet side street in the lovely town of Mitchell, this handsome 2.5 story home sits proudly! 4 bedrooms, 2 bathrooms and space galore, this home is sure to please. Large country kitchen freshly painted boasts an open concept style with the dining room, separated only by an island with additional counter and cupboard space. Off the kitchen you will enjoy the oversized Living Room where you can relax, socialize or just curl up with a book. Engineered wood flooring, some new lighting and sliding doors to the deck create a lovely addition. A nicely updated 2 piece bath here provides convenience. At the front of the house is a bedroom, and enclosed front porch. Upstairs you will find 3 well appointed bedrooms, the primary with new flooring, closet doors and crown molding. Located beside the 4 piece bathroom, you will find the stairs to the unfinished attic space. Plenty of storage room in the basement, and the bonus basement below the living room addition, currently used as a workshop, can become additional living space for your growing family. Concrete private driveway, mature yard and located close to downtown, many amenities and the Arena and Community Centre, you will not want to miss this property! (id:42776)
Home And Company Real Estate Corp Brokerage
161 Quebec Street
Bracebridge, Ontario
Welcome to 161 Quebec Street! This renovated in-town bungalow is perfect for those looking for a move-in ready, low maintenance space. With 2 bedrooms and 1 bath, this home is conveniently located just a short walk from elementary schools, as well as shopping in Bracebridge's downtown. Extensive interior and exterior upgrades, including freshly painted throughout (2025), paved driveway (2023), new decks and fences (2022), new flooring (2022), board & batten siding (2021), and so much more! Step outside to the rear deck and enjoy the privacy of a fully fenced backyard, perfect for kids or pets to play safely. Minutes from everything Bracebridge has to offer, and meticulously well-maintained, this bungalow is the perfect place to call home. (id:42776)
RE/MAX Professionals North

