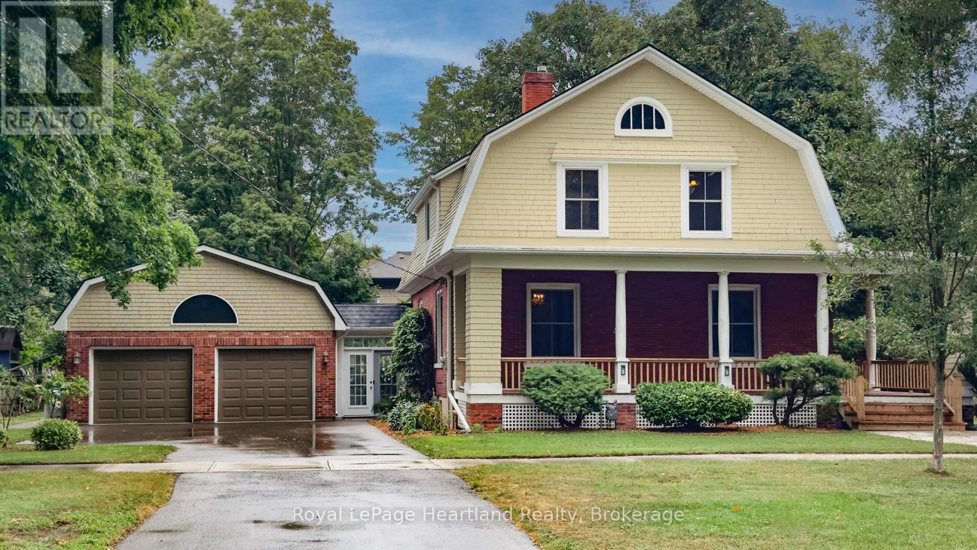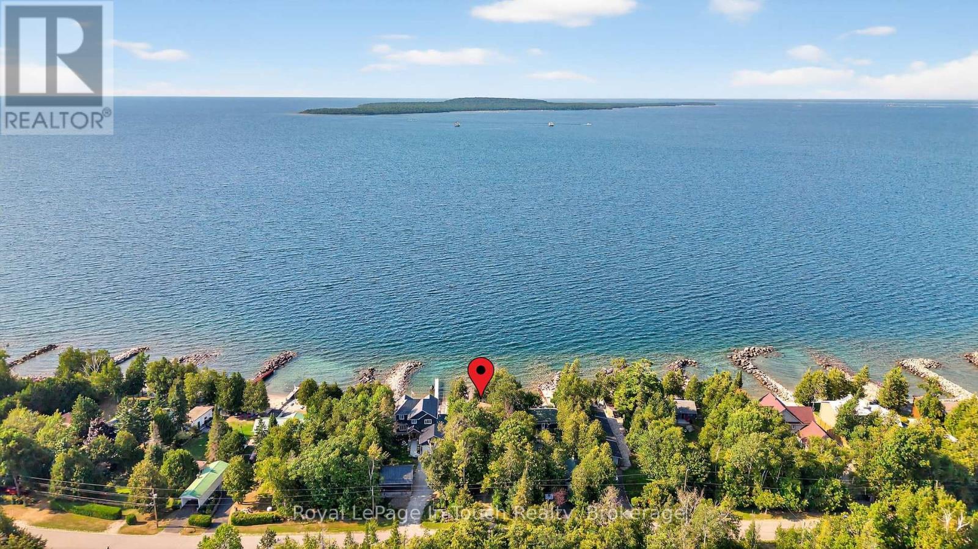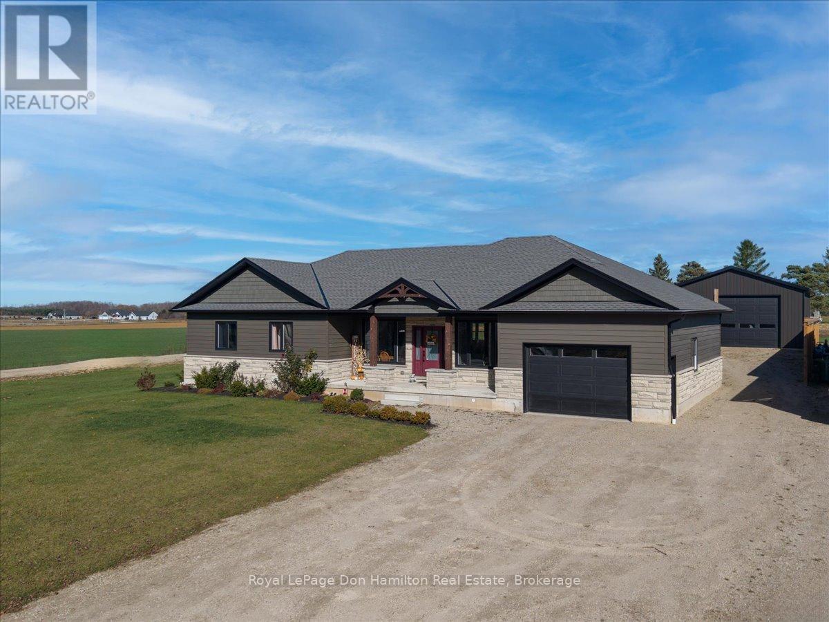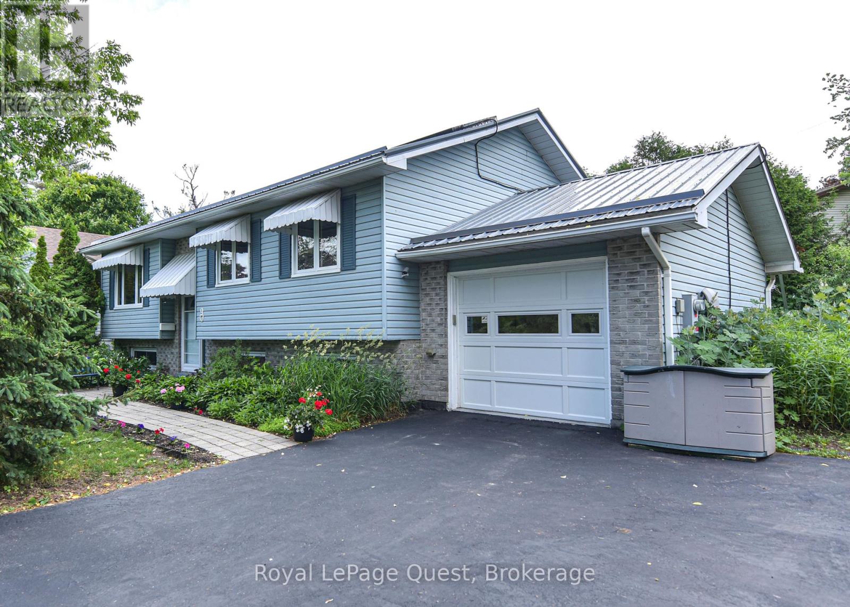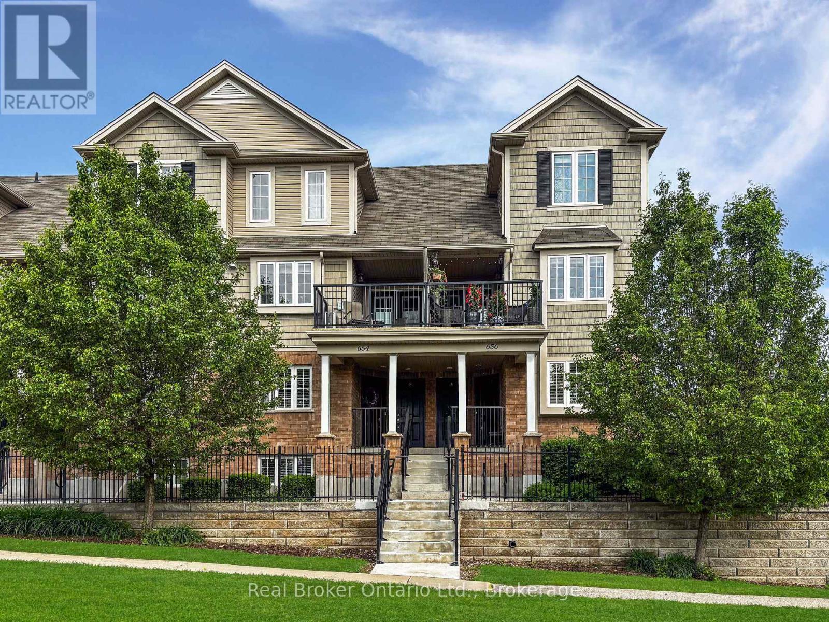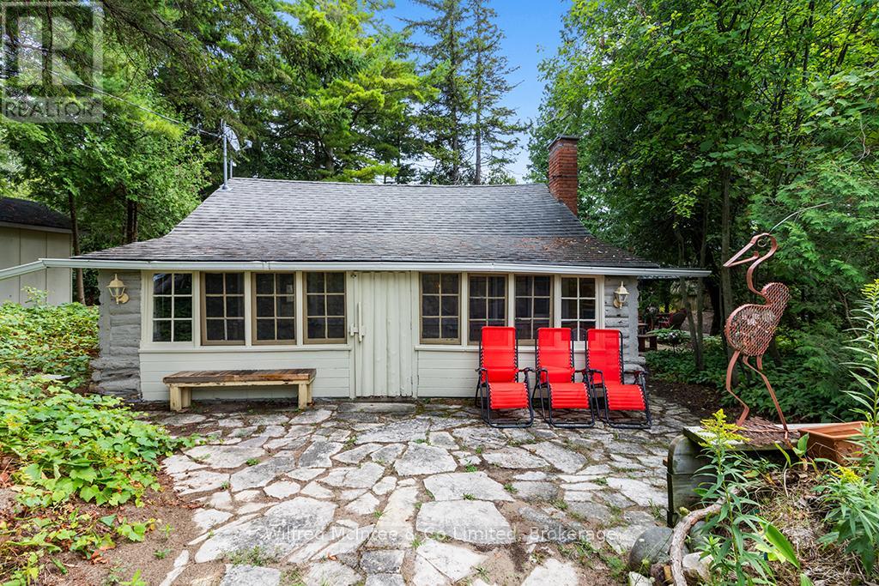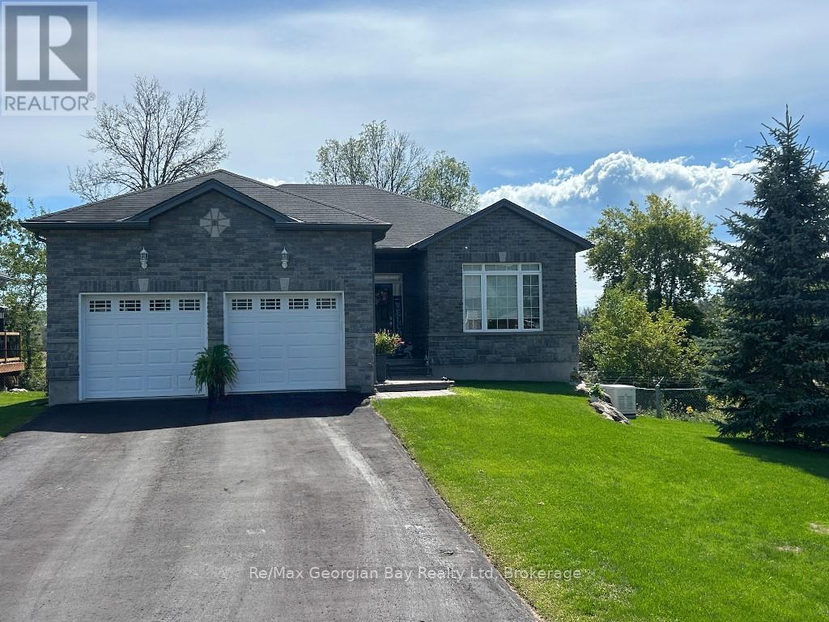183 East Street
Goderich, Ontario
They do not make homes like this beauty anymore. This charming century home is bursting with historical character and craftsmanship. Huge wood-framed windows, incredible hip roof, wrap-around porch, large, spacious back garden, and double car garage on a double treed lot. Lovingly owned, this one-of-a-kind home is now on the market. The show piece of this property is the four-season sun room. This looks out over a gorgeous English country-style garden complete with pergola, terrace, and fenced vegetable patch (keep out Peter Rabbit!). It's the perfect spot for reading, studying, and watching the kids run around. At the front, play card games and take afternoon tea on the wrap-around porch: a beautiful architectural feature that finishes the home beautifully. Sitting on a wide, tree-lined street in a mature neighbourhood, the area is populated with young families and plenty of activities. A three-minute walk away is East St Cider Co. and Victoria Park (complete with splash pad and tennis courts). A stone's throw from the river and walking trails, and within life-saving distance of the hospital, Dynacare, and Maitland Valley Medical Centre. Homes like this don't come along very often. Book your viewing today. (id:42776)
Royal LePage Heartland Realty
2519 Champlain Road
Tiny, Ontario
Nestled Along The Beautiful Shores Of Georgian Bay, This 5-Bedroom Waterfront Home Or Cottage Boasts Long Breathtaking Views Out Over The Crystal Clear Water Across To Giants Tomb, Beckwith & Beausoleil Island. Relax And Enjoy A Drink On Your Sandy Shoreline, Entertain And Dine With Friends On The Deck And Go For A Refreshing Swim In The Pristine Waters Of Beautiful Georgian Bay. In The Evening, You Will Enjoy Some Of The Most Surreal Sunsets Imaginable While Listening To The Sound Of The Waves Crashing And Bonfire Cracking With The Nights Stars Above. This Is Where Memories Are Made. Located Just 1.5 Hours From The GTA, And 20 Minutes From Town, Your Beautiful Waterfront Oasis Awaits. Additional Features Include: Gorgeous North-Western Views/Sunsets Over The Water. 60 Feet Of Sandy Waterfront With Deep Lot. Great Boating With Breakwall/Groin Providing Shelter From Waves. Large Property/Very Private. Home Is Fully Winterized. High Speed Internet. Forced Air Natural Gas Heat. 2 Fireplaces (1 Wood Burning & 1 Natural Gas). Perfect Home To Create Lasting Memories - Priced To Sell! (id:42776)
Royal LePage In Touch Realty
17 Ferris Circle
Guelph, Ontario
Stunning Detached Home on Premium Lot with Walk-Out Basement Discover comfort, style, and space in this beautifully appointed detached home featuring 4 large bedrooms, 3.5 bathrooms, and a fully finished walk-out basement with impressive 9-foot ceilings. Set on an oversized premium lot, the fenced backyard offers exceptional privacy with mature tree-lined views perfect for relaxing or entertaining. The main floor showcases a bright open-concept layout with laminate floors, a chef-inspired kitchen completes with S/S appliances, a large center island, and quality finishes throughout. Upstairs, you'll find four spacious bedrooms, including a luxurious primary suite with a walk-in closet and a modern 3-piece ensuite. The walk-out basement is ideal for extended family living or entertainment, offering a generous recreation area and a full 3-piece bathroom. Located just minutes from Clair & Gordon shopping, University of Guelph, Highway 401, GO Transit, and Stone Road Mall. Enjoy the convenience of nearby schools, parks, restaurants, grocery stores, and public transit all in a welcoming, family-friendly neighborhood. 2 Years POTL fee included. Move-in ready and thoughtfully upgraded this is the turn-key home you've been waiting for! (id:42776)
Homelife Power Realty Inc
179 Riverside Drive
Dysart Et Al, Ontario
Welcome to this charming 3-bedroom, 2-bathroom home offering over 1,300 sq. ft. of living space in the heart of Haliburton Village. Perfectly located within walking distance to Main Street shops, restaurants, Rotary Park, Head Lake Beach, the Glebe trails, and more, this property combines convenience with small-town charm. Inside, you'll find an open-concept living and dining area filled with natural light from large windows. The spacious eat-in kitchen provides direct access to the back deck, making it ideal for entertaining and barbequing. A bright sunroom overlooking the private backyard currently used as an art studio adds versatile living space and also features a walkout to the deck. The home includes 3 well-sized bedrooms, including a generous primary suite with a walk-in closet and a beautifully updated 3-piece ensuite bath. A second 4-piece bathroom completes the main level. The partially finished lower level offers a laundry room, plenty of storage, and room to expand. Additional features include central air conditioning and updated propane heating, ensuring year-round comfort. Whether you're a couple, small family, or looking for a retirement retreat, this well-maintained in-town home is ready to welcome you. (id:42776)
Century 21 Granite Realty Group Inc.
43830 Cranbrook Road
Huron East, Ontario
Discover the perfect blend of modern style and everyday comfort in this beautifully designed family home. From the moment you step inside, the open-concept main floor impresses with soaring 9-foot ceilings and an abundance of natural light that fills the foyer, living room, dining area, and kitchen. At the heart of the home, the kitchen features a central island that makes cooking, entertaining, and gathering with loved ones effortless.The spacious primary suite is a true retreat, offering a walk-in closet and a private ensuite. Two additional bedrooms and a full bath complete the main floor, providing plenty of space for family or guests. Everyday living is made simple with an attached garage that connects directly to a combined mudroom and laundry area.The lower level mirrors the openness of the main floor with 9-foot ceilings, a sprawling rec room, two additional bedrooms, and a full three-piece bathroom perfect for extended family, guests, or teens looking for their own space.Outdoors, a 30x30 shop offers endless possibilities, whether youre a hobbyist, car enthusiast, or simply need extra storage. The generous driveway ensures ample parking, while the lot itself provides plenty of room for kids, pets, or summer gatherings.This property combines space, functionality, and flexibility in a way thats hard to beat. Book your private showing today and see for yourself all that this home has to offer! (id:42776)
Royal LePage Don Hamilton Real Estate
26 Richelieu Street
Penetanguishene, Ontario
Flexible Family Living in Penetanguishene! This 2+2 bedroom, 2 bath all-brick bungalow is perfect for first-time buyers, families, or those considering shared ownership. Both levels offer 2 bedrooms, a full bathroom, kitchen, and laundry, making it an ideal setup for an in-law suite, multi-generational living, or even buying with a friend. Located in a fantastic, quiet, family-friendly neighbourhood, the home also features a large private yard with a huge deck - offering space, comfort, and opportunity in one great package! (id:42776)
Keller Williams Experience Realty
9 Dancy Drive
Orillia, Ontario
Tucked away on a quiet, family-friendly dead-end street in beautiful Orillia, 9 Dancy Dr is the perfect place to call home. From the moment you arrive, you'll feel the pride of ownership that radiates through every inch of this well-maintained property. This charming 3+1 bedroom, 2 full bathroom home offers a spacious and thoughtfully designed layout that's ideal for a young or growing family. Step inside and enjoy a bright, welcoming atmosphere, with newer windows and doors that fill the home with natural light. The fully finished lower level includes an additional bedroom and a walk-up to the garage perfect for teens, guests, or a home office. Outside, the fenced-in backyard provides a safe and private space for children to play or for family gatherings under the sun. The durable steel roof and newer solar panels (with a 20-year warranty) add not only peace of mind but also real savings with significantly reduced monthly hydro costs. Located just minutes from parks, schools, shopping, and all the amenities that Orillia has to offer, this home truly combines comfort, convenience, and long-term value. (id:42776)
Royal LePage Quest
3 - 1378 Three Mile Lake Road
Muskoka Lakes, Ontario
Excellent year round home or Cottage on popular Three Mile Lake! Conveniently Located only minutes from Bracebridge, Huntsville & Windermere with great year round road access. Gorgeous lot with 102' of frontage on the water offering a nice medium slope to the water's edge with shallow and deep water and easy to navigate stairs, multiple level decks and a gorgeous sunset view down Hammell's Bay! Featuring 2,900 sq ft of finished living space this one owner home/cottage has much to desire! The main floor offers; a level access foyer, bright living room with wide pine plank flooring, woodstove and large window overlooking the lake, custom kitchen w/pine cupboards and eat-in dining area w/walkout to a full width balcony, 2 main floor bedrooms including a separate primary bedroom suite featuring a den with it's own walkout to balcony & a 4pc en-suite bath + main floor laundry and 2nd full bathroom. 2nd level offers a large family room and 2 bedrooms. Full walkout basement has a self contained suite with a 2nd kitchen, living room with woodstove, 1 bedroom, separate den/office, 4pc bathroom and lots of extra storage space. Upgraded windows and doors, detached 36' x 24' garage/workshop, forced air oil furnace and central air conditioning and much more. Three Mile Lake offers a multitude of on water activities including boating, water sports, swimming, fishing and more! (id:42776)
Royal LePage Lakes Of Muskoka Realty
656b - 656 Woodlawn Road E
Guelph, Ontario
Welcome to 656 Woodlawn Rd E Unit B, a newly built, end-unit townhome in a quiet Guelph neighbourhood, just steps from green space and nature trails. This 2-bedroom, 2-bath home features updated vinyl flooring throughout and California shutter style blinds on every window. The main floor offers a bright, open concept kitchen and dining area with stainless steel appliances and great natural light. Just off the kitchen, the cozy living room provides a more private space to relax, with a walkout to a private yard with a deck and easy access to Victoria view trail. Downstairs, you'll find two spacious bedrooms and a full 4 piece bath. Parking is located directly behind the unit with visitor parking close by. A great option for anyone looking for a low-maintenance home in a peaceful, nature-connected setting. (id:42776)
Real Broker Ontario Ltd.
7 6th Avenue S
Native Leased Lands, Ontario
Just a short stroll from the soft sandy shores of Lake Huron, this charming cottage combines rustic character with modern updates. Set on a mature 115' x 95' lot with a partial water view, it offers a true lakeside retreat with endless possibilities. Inside, the cottage features a bright, inviting layout with vaulted ceilings, a renovated kitchen, an updated three-piece bathroom, a cozy living room, and two comfortable bedrooms. An upper loft provides excellent storage space, keeping the main living areas open and uncluttered. Outside, three separate sheds add to the property's appeal, each with potential for a variety of uses such as a gym, home office, playhouse, or hobby space. A brand-new outdoor-access bathroom makes rinsing off after a day at the beach simple and convenient. Relax on the front porch while listening to the gentle sound of the waves, or enjoy the privacy of the landscaped lot. With updates including a newer sand point pump, windows, lighting, and flooring, the property is move-in ready. Sold furnished as shown with quick closing available, this cottage is ready to enjoy as a seasonal retreat or a place to make lasting memories. Yearly lease fee is $5,800, and yearly service is $1,200 (id:42776)
Wilfred Mcintee & Co Limited
51 Donlands Court
Severn, Ontario
Wow! Check out this beautiful, custom-built, all-brick bungalow featuring 4 (2+2) bedrooms, 3 bathrooms and located on a cul-de-sac of a family friendly neighbourhood within walking distance to the school, down town, shopping, walking trails or biking. Enjoy the private back deck overlooking a farm field. This lovely home features loads of upgrades including new black stainless steel appliances, granite counters in kitchen and all bathrooms, 4PC ensuite, walk-in closet, Generac generator, sprinkler system with remote, engineered hardwood floors and tile floors, eat-in kitchen with walk-out to deck, separate dining area, power blinds with remote in dining room and living room, main floor laundry with garage entry, double attached oversized garage with 2 openers, finished lower level offers in-law suite potential with a large family room with gas fireplace, 2 lower bedrooms, a beautiful 3PC bathroom with upgraded shower perfect for guests or teenagers, large utility room for storage, leaf filter gutter protection, water softener, gas furnace and central air. This beautifully crafted home is built with exceptional quality by a builder that pays attention to every detail, every finish, fixture and feature is thoughtfully designed to impress. Come check this home out and see the difference for yourself! Quick closing available if needed, but flexible on closing. Call today to book your personal viewing! (id:42776)
RE/MAX Georgian Bay Realty Ltd
97 Marl Meadow Drive
Kitchener, Ontario
Welcome to 97 Marl Meadow Dr, Kitchener, located in the sought-after Brigadoon neighbourhood, this beautifully maintained home offers a perfect blend of family-friendly living and urban convenience with top-rated schools and easy highway access. Features include hardwood floors on the main level, a separate dining room, bright living room with gas fireplace, and an updated kitchen with quartz countertops and stainless steel appliances. Walk out from the breakfast area to a fully fenced yard with a 2-tier deck and garden shed. Upstairs boasts 3 spacious bedrooms, 2 full baths, including a 5-pc ensuite and walk-in closet in the primary. The fully finished basement offers a rec room, additional bedroom, 3-pc bath, sitting area, and laundry. Updates: Kitchen (2024), Fridge/Range Hood (2024), Stove (2022), Carpet (2021), HWT (2021), Clothes washer & dryer (2020), Roof (2019), Furnace parts (2021/2024). Upgraded attic insulation and garage insulation, recently rebuilt decks, very nice landscaping, Double garage + 3-car driveway. Move-in ready, show with confidence! (id:42776)
Homelife Power Realty Inc

