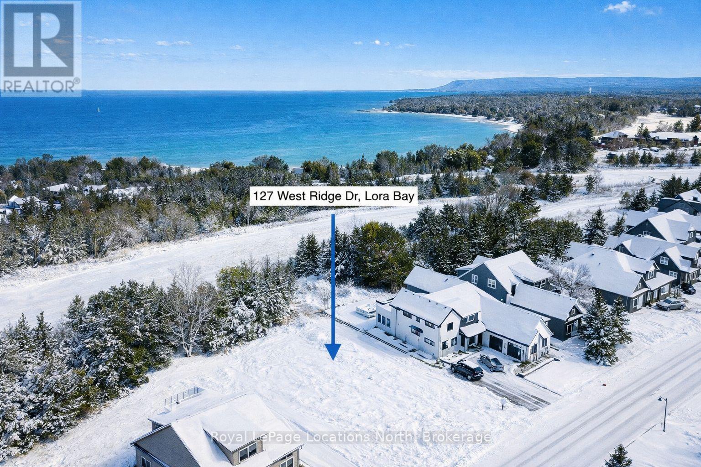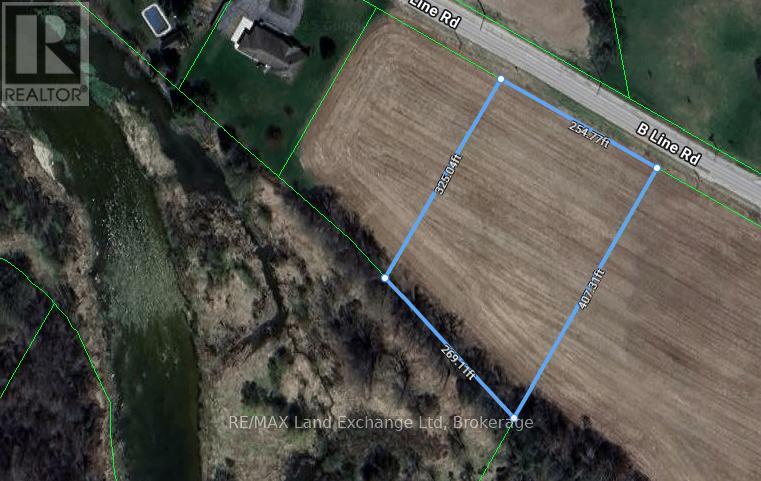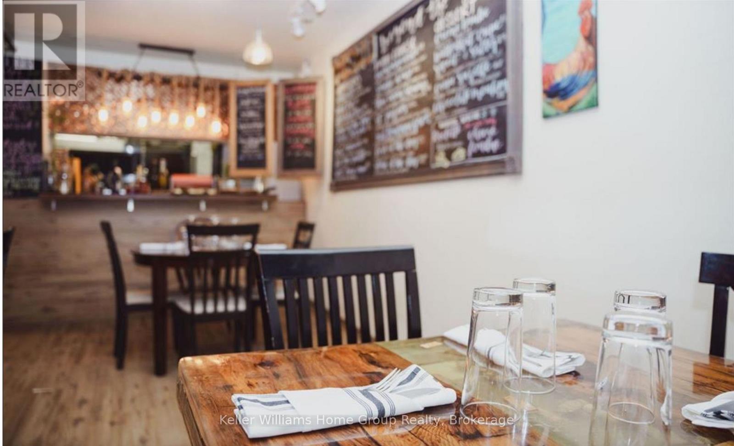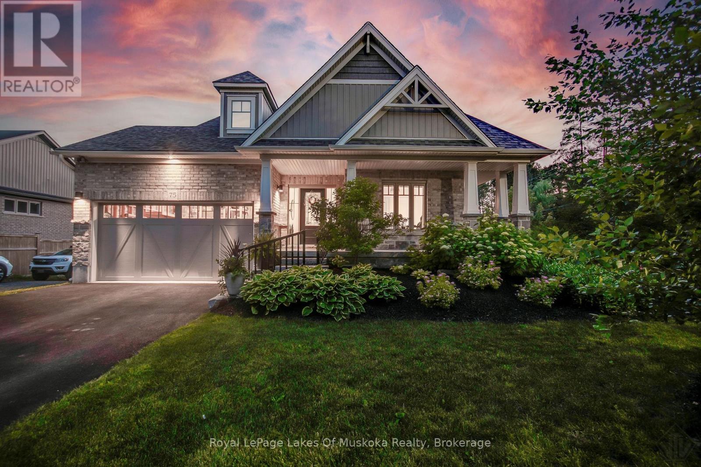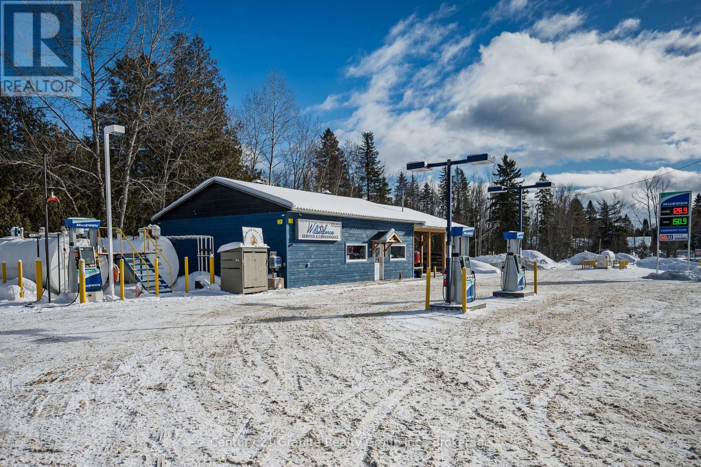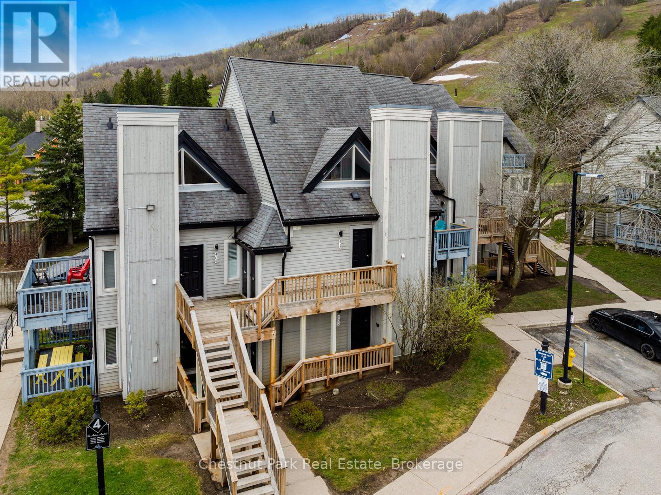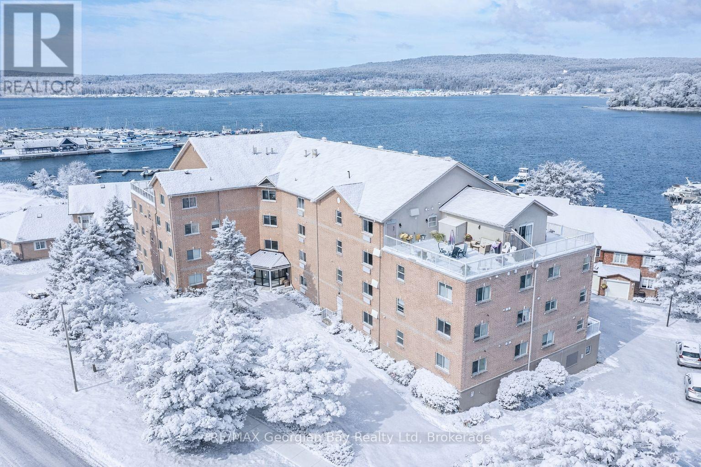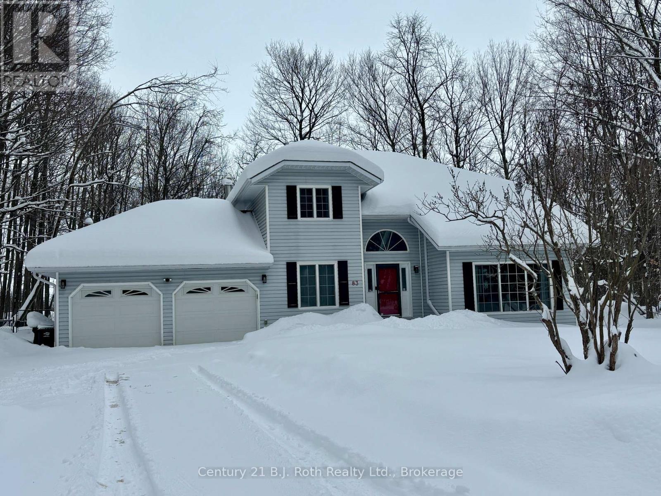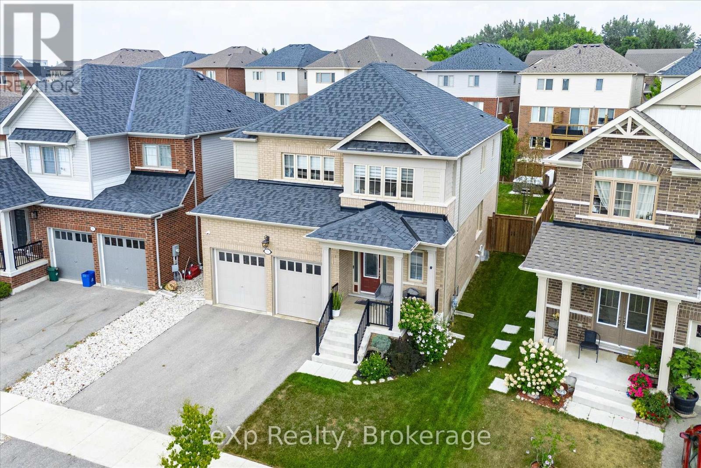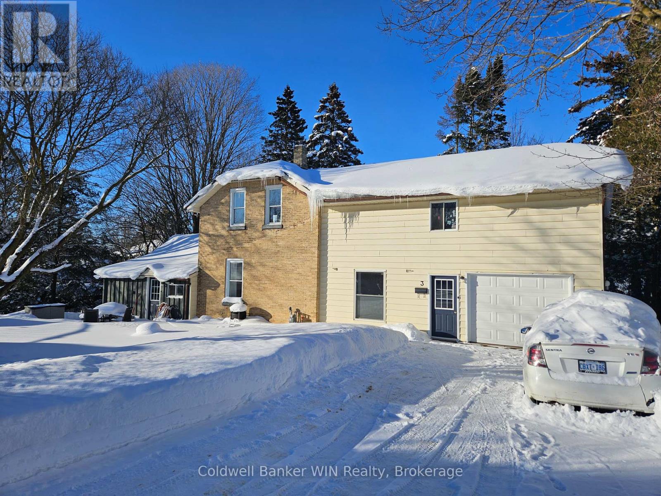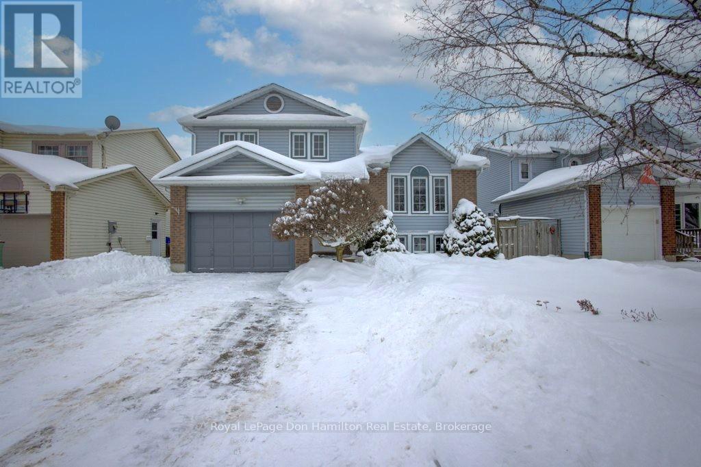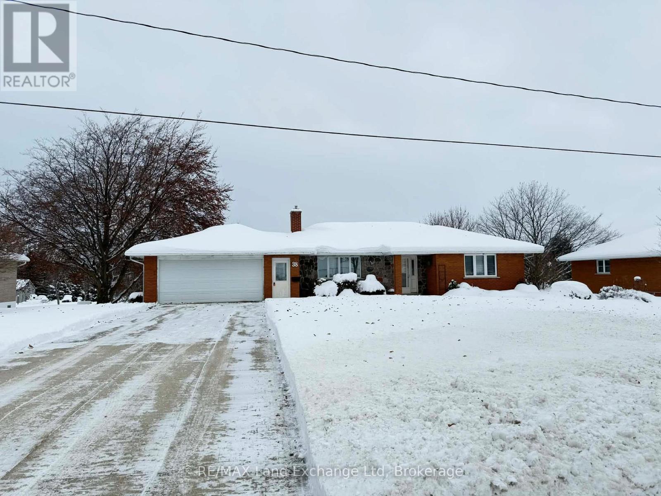127 West Ridge Drive
Blue Mountains, Ontario
VACANT BUILDING LOT. PRICE REFLECTS LAND VALUE ONLY.A rare opportunity to build your dream home in the prestigious Lora Bay community. This generous 80ft x 186ft lot offers potential bay views from your future home and is ideally located backing onto green space and just minutes from Georgian Bay, private ski and golf clubs, scenic trails, and the charming shops and restaurants of downtown Thornbury. The perfect setting for a four-season lifestyle.Experience everything Lora Bay has to offer: tee off on the renowned 18-hole championship golf course, spend summer days at one of the two private beaches, or connect with neighbours through a variety of social activities at the members only clubhouse.Most development fees have been paid, with taxes to be assessed. A vendor take-back option is also available.Don't miss the chance to design and build your custom home in one of South Georgian Bays most sought-after communities. HST is not applicable. Lora Bay monthly fee $105.63 (lowest in Lora Bay). (id:42776)
Royal LePage Locations North
Pt Lt 4 B Line
North Huron, Ontario
Escape to your own piece of paradise with this beautiful 2.15-acre building lot backing onto the scenic Maitland River. This desirable property offers a peaceful, natural setting ideal for fishing, outdoor recreation, or simply enjoying the tranquility of country living. Conveniently located on a paved road, the lot provides easy access while still delivering the privacy and charm of a rural retreat. Enjoy the perfect balance of seclusion and convenience, with town amenities just a short drive away. Offering ample space and flexible building options, this property is an excellent opportunity to design your dream home, create a family getaway, or invest in a prime riverfront location. A rare chance to own a stunning parcel of land-your future starts here. (id:42776)
RE/MAX Land Exchange Ltd
138 Main Street W
Shelburne, Ontario
Profitable, Well Established Restaurant In Ontario's Fastest Growing Community! This Turn Key High Level French Cuisine Restaurant Has Gained A Strong Following Of Loyal Customers Over The Past 7 Years. All Contents And Equipment Included Along With Good Will From The Owners To Assist With Training With Pos System And Other Equipment. Great Opportunity To Own Your Own Catering Business Or Restaurant Only 45 Min From Gta And 20 Min To Orangeville 50 Min To Barrie And On Route For Travellers To Collingwood (30 Min). Located On The Main Road Of Down Town Shelburne. Outside Patio 50Ft X 10Ft. Please Respect The Business And Patrons By Directing All Inquiries Through Realtors And Not Direct To The Business Owner During Operating Hours. (id:42776)
Keller Williams Home Group Realty
75 Selkirk Drive
Huntsville, Ontario
Discover this beautifully crafted all-brick bungalow offering timeless design, modern comfort, and a serene Muskoka lifestyle. Perfectly positioned on a premium corner lot just steps from the Huntsville Golf & Country Club, this turn-key home blends the best of country tranquility and in-town convenience. Inside, a bright and open layout welcomes you with 9-foot ceilings, rich hardwood floors, and abundant natural light. The spacious main level features two bedrooms and 1 1/2 baths, including a primary suite with vaulted ceiling details and a clever laundry nook with folding ledge for everyday ease. At the heart of the home lies a custom chef's kitchen with granite countertops, a central island, premium KitchenAid appliances, and a gas hookup for the stove-a perfect space for cooking, gathering, and entertaining. The walkout lower level is fully finished, offering a versatile space ideal for guests, teens, or extended family. Complete with a full bathroom, oversized egress windows (56 x 24), and a 6-foot patio door, it's bright, inviting, and easily adaptable as a second living area or in-law suite. Thoughtful touches abound throughout-two gas fireplaces, 200-amp electrical service, gas BBQ hookup, reverse osmosis system, exterior Ring cameras, wireless keyless entry add everyday comfort and convenience. Step outside to your professionally landscaped, pool-ready backyard featuring a 32 x 15 cedar deck, custom basketball court, irrigation system, and garden shed, all enclosed by a low-maintenance vinyl fence. The charming wraparound front porch offers the perfect vantage point for morning coffee or sunset views along peaceful Golf Course Road. With quick highway access, modern upgrades, and top-tier craftsmanship, this home offers a complete move-in-ready lifestyle-combining luxury, functionality, and Muskoka charm in one stunning package. (id:42776)
Royal LePage Lakes Of Muskoka Realty
2246 Loop Road
Highlands East, Ontario
Well-established and profitable gas station and convenience store located in a high-traffic area of Wilberforce. Offering multiple strong revenue streams, this turnkey operation features both gas and diesel fuel serviced by modern above-grade tanks, along with a 1,200 square foot retail space licensed for LCBO and OLG sales. The store offers a wide range of essentials, including M&M Meats, and benefits from a new covered exterior addition currently operating as a licensed LCBO/Beer Store bottle return depot. Additional income is generated through an on-site propane re-filling station. The building has been extensively renovated, including new electrical, plumbing, heating, HVAC, and air conditioning, along with a complete automatic backup generator system that powers the entire facility. Interior upgrades include new insulation, drywall, and fixtures. Exterior improvements include a new roof, siding, soffit, fascia, updated signage, and a newly installed septic system. Situated on a spacious half-acre parcel in a growing community in Haliburton County, this is an exceptional turnkey commercial opportunity. Book your private viewing today to learn more! (id:42776)
Century 21 Granite Realty Group Inc.
406 - 796468 Grey Road 19
Blue Mountains, Ontario
North Creek Resort at Blue ~ income plus enjoyment! Great studio unit steps from the ski gate to Blue Mountain ski hill. Currently short term accommodation (STA) licence approved and renting on Airbnb, buyer to apply and meet criteria with the Town of The Blue Mountains if you wish to continue renting the unit out. Fully furnished and equipped, with a queen bed, pull out couch, in total the unit sleeps 4. Options available for combination of personal use, nightly/weekend/extended rentals. Enjoy the community amenities such as the year round outdoor hot tub, summer heated swimming pool, tennis/pickleball courts, community BBQ, lounge in Gatehouse, overnight security, snow removal to right to the door, Rogers Ignite TV and unlimited Internet, all included in Condo Maintenance. Conveniently dine onsite at the Indian Restaurant, or you can walk, bike, or take the shuttle to Village at Blue Mountain to dine and shop. HST and BMVA fees apply, and in addition to sale price. North Creek Resort at Blue is a member of the Blue Mountain Village Association, fees and corresponding benefits apply. Special assessment until 2027. North Creek Resort at Blue was previously known as Mountain Springs Resort. This is your chance to enjoy your weekend getaways & ski vacations, and supplement the costs with rental possibilities. (id:42776)
Chestnut Park Real Estate
307 - 4 Beck Boulevard
Penetanguishene, Ontario
Welcome to Bayside Estates! This stunning corner end unit is one of the largest in the building, offering 1,600+ sqft of bright and spacious living, window exposure with views on all 3 sides of beautiful Georgian Bay. Enjoy the scenery from your private balcony or take advantage of your exclusive dock slip (#42) for direct access to the water, perfect for boating enthusiasts! Inside, this 2-bedroom, 2-bathroom home boasts an open-concept kitchen, living & dining area centered around a three-sided gas fireplace, creating a warm and inviting space. Additional perks include underground parking, owned outdoor parking space, locker storage, elevators, a common library, an exercise room, and a rooftop patio to take in the views. All of this is within walking distance to all amenities, a truly rare find! Pride of ownership is evident, what are you waiting for? Book your showing today! (id:42776)
RE/MAX Georgian Bay Realty Ltd
83 Wozniak Road
Penetanguishene, Ontario
Welcome to this beautifully updated 2-storey home, perfectly situated on a quiet street just minutes from the shores of Georgian Bay. Offering 4 spacious bedrooms and 3 bathrooms-including a private ensuite-this home blends modern style with everyday comfort.The updated kitchen and bathrooms showcase a contemporary flair, while the fully finished basement provides flexible living space ideal for a family room, home gym, or guest retreat. Step outside to a landscaped backyard oasis complete with a deck designed for entertaining, a relaxing hot tub, and multiple convenient storage sheds. Additional highlights include a double car attached garage and a full back-up whole home generator, offering peace of mind year-round. Nature lovers will appreciate nearby walking trails, easy access to marinas and Georgian Bay, and the short drive to all amenities in Midland and Penetanguishene.Located just 90 minutes from the GTA, this home is perfect for families, professionals, or anyone seeking a quiet lifestyle without sacrificing convenience. A move-in-ready property in an exceptional location-don't miss your opportunity to make it yours. (id:42776)
Century 21 B.j. Roth Realty Ltd.
50 Elliot Avenue E
Centre Wellington, Ontario
Welcome to 50 Elliot, where modern style meets everyday comfort in the desirable northwest side of Fergus. This bright and spacious two-storey home offers four bedrooms, three bathrooms, and an open-concept design that's ideal for both entertaining and daily family life. The modern kitchen is filled with natural light, featuring quality finishes and a seamless connection to the family room. Outside, the fully fenced backyard is your private retreat, complete with a shed with electricity perfect for a workshop, studio, or extra storage, and a hot tub. A thoughtfully designed home that combines style, functionality, and outdoor living. (id:42776)
Exp Realty
3 Page Street
Wellington North, Ontario
Spacious 5-Bedroom Family Home on Quiet Dead-End Street in Mount Forest. Welcome to this larger than meets the eye 2-storey home, perfectly situated on a peaceful dead-end street in the charming town of Mount Forest. Close to the Sports Complex, Walking Trails, Sports Fields, Hospital and more. Ideal for growing families, this spacious home offers 5 bedrooms, 2 full bathrooms, and thoughtful features throughout to support comfortable family living. Step inside to a welcoming foyer that includes convenient main-floor laundry. Off the attached single-car garage, you'll find a functional mudroom, perfect for corralling kids and gear after a snowy or rainy day. The heart of the home is the bright, eat-in kitchen with sliding patio doors that lead to a large rear deck, ideal for entertaining or enjoying quiet morning coffee. Just off the kitchen is a generously sized formal dining room ready to host holiday dinners and gatherings. The large living room provides ample space for both a cozy seating area and a designated play space. Also on the main level, you'll find a versatile bedroom and a full 3-piece bathroom (23) that is perfect for guests, a home office, or multi-generational living. Upstairs, a spacious landing offers a perfect nook for reading or a computer workspace. The second floor includes a nursery-sized bedroom, two large spare bedrooms (one featuring a walk-in closet), and a spacious primary bedroom complete with two walk-in closets. A well-appointed 4-piece family bathroom completes the upper level. Additional features include: New shingle roof and garage door (25); front patio and large rear deck; Double-wide double-deep asphalt driveway; Plenty of yard space for kids and pets to play; Quiet location at the end of a low-traffic street. This home offers space, function, and comfort inside and out. A rare find in a great location. Don't miss your opportunity to make it yours! (id:42776)
Coldwell Banker Win Realty
145 Parkside Drive W
Centre Wellington, Ontario
Welcome to this well-maintained and thoughtfully updated 3-bedroom home, offering versatile living space for today's lifestyle. The home features a bright and inviting living room, while the spacious family room showcases a cozy gas fireplace-perfect for relaxing or entertaining year-round. The finished basement adds even more functional space, including an additional bedroom ideal for guests, a home office, and another living space for a relaxing retreat. Step outside to enjoy your private backyard oasis, complete with an on-ground pool and updated decking-perfect for summer gatherings and outdoor enjoyment. This home has seen many important updates, including a new furnace, air conditioner, flooring, countertops and replacement windows, providing comfort, efficiency, beautiful finishes and peace of mind for years to come. A wonderful opportunity to own a move-in ready home with ample space, modern updates, and great indoor-outdoor living in a desirable Fergus neighbourhood, close to schools, parks, and the amenities that make Centre Wellington such a wonderful place to call home. (id:42776)
Royal LePage Don Hamilton Real Estate
38 Hillcrest Street W
South Bruce, Ontario
Discover the charm of this spacious 3-bedroom, 2-bath bungalow located at 38 Hillcrest Street in Teeswater. This inviting home features an attached garage with convenient storage below, offering plenty of room for all your needs. The main floor provides a seamless living experience with a generous living and dining area, complete with a walkout to the back deck-perfect for entertaining or enjoying quiet evenings outdoors. Abundant natural light fills the home, including the bright four-season sunroom where you can relax and take in the views year-round. The lower level offers a cozy rec room with a walkout, creating additional space for entertaining, hobbies, or family gatherings. Combining comfort, functionality, and versatility, this well-maintained bungalow is ready to welcome you home. (id:42776)
RE/MAX Land Exchange Ltd

