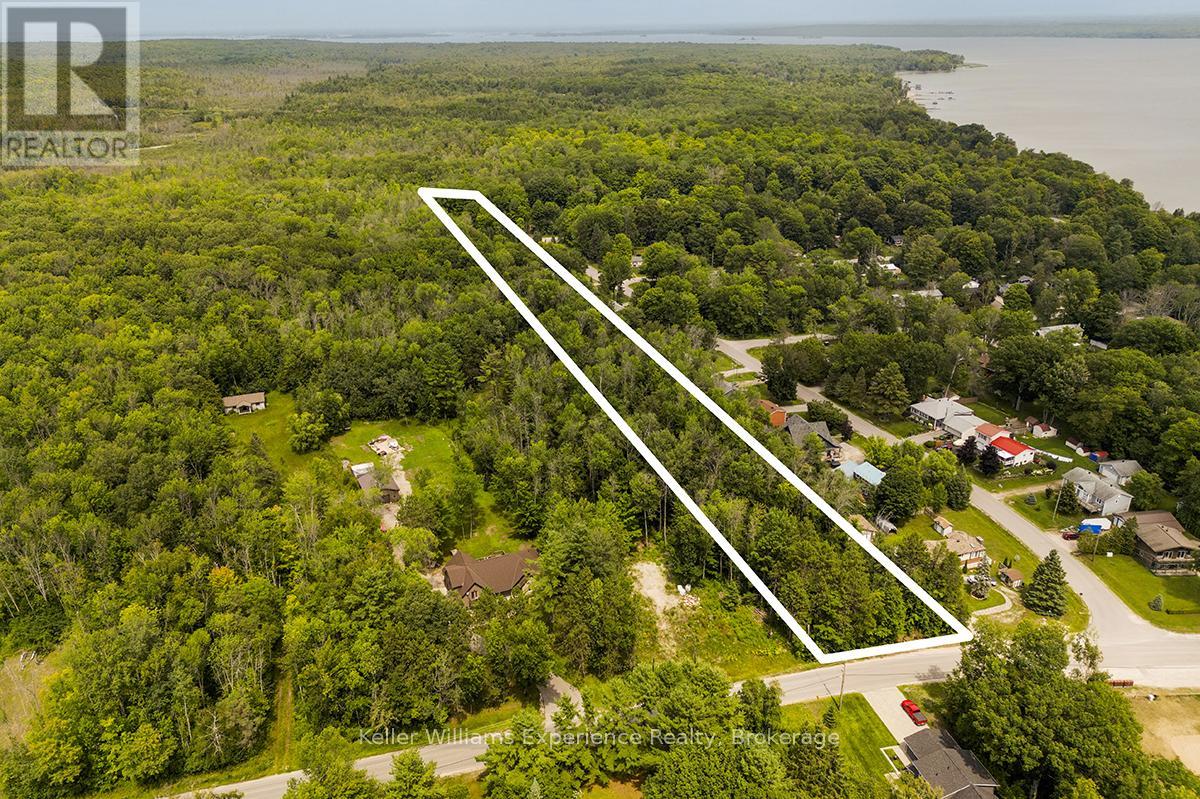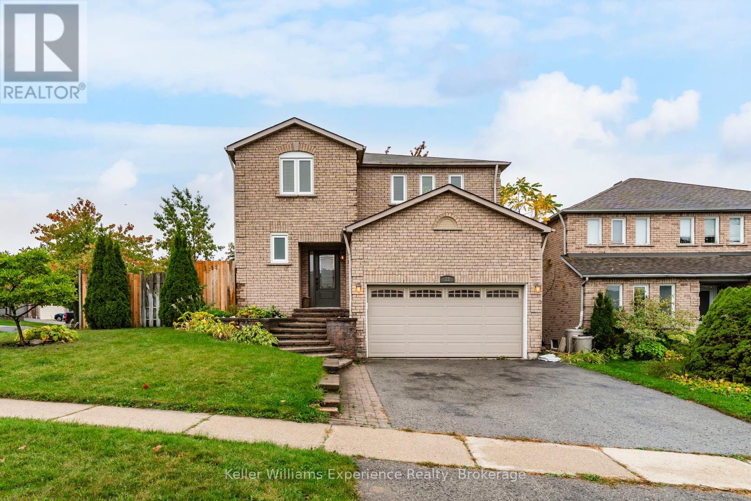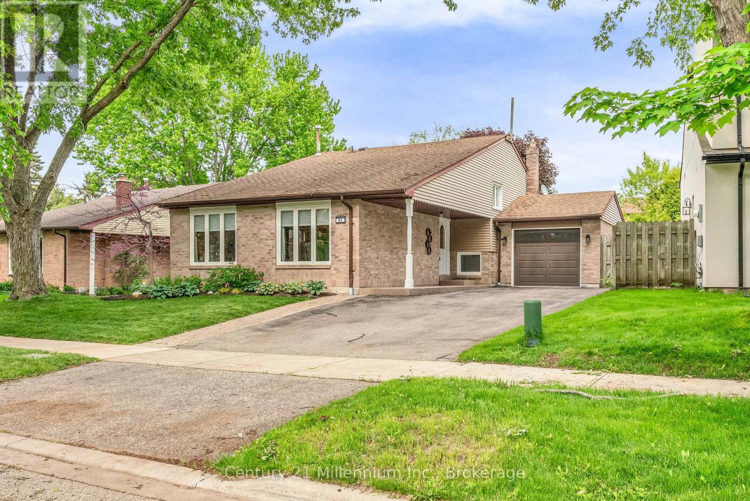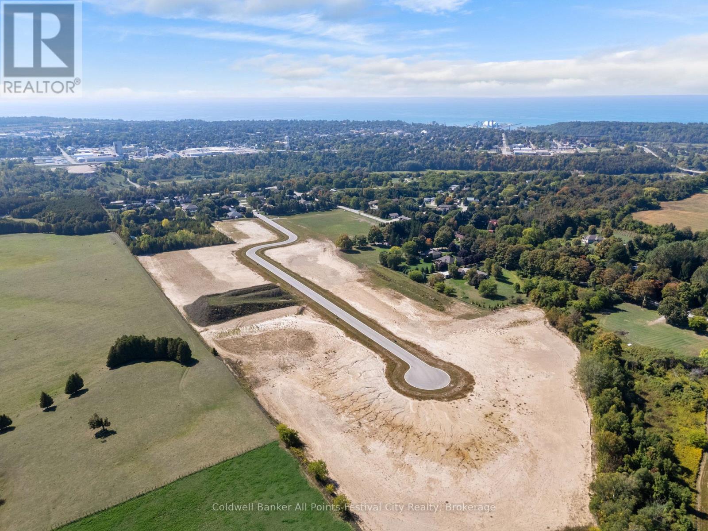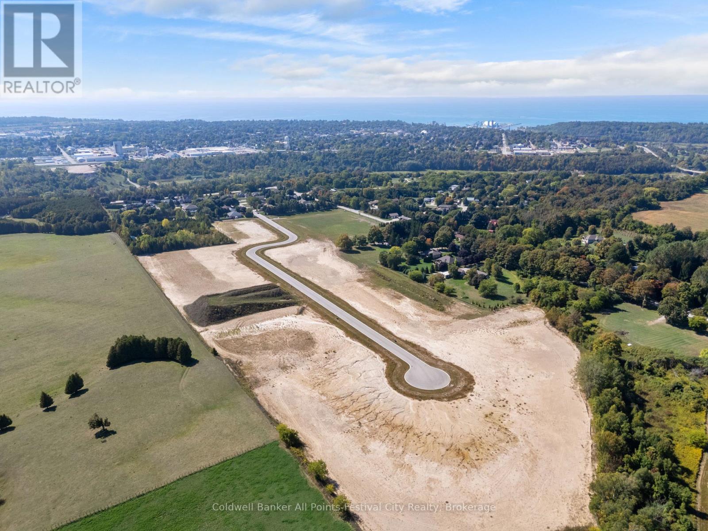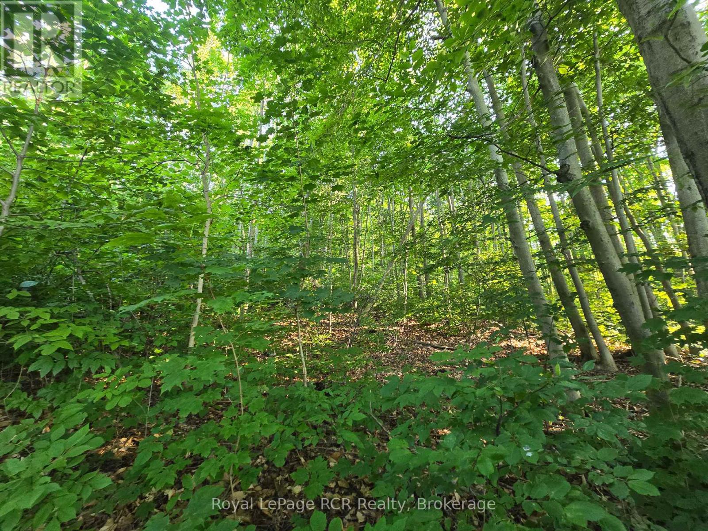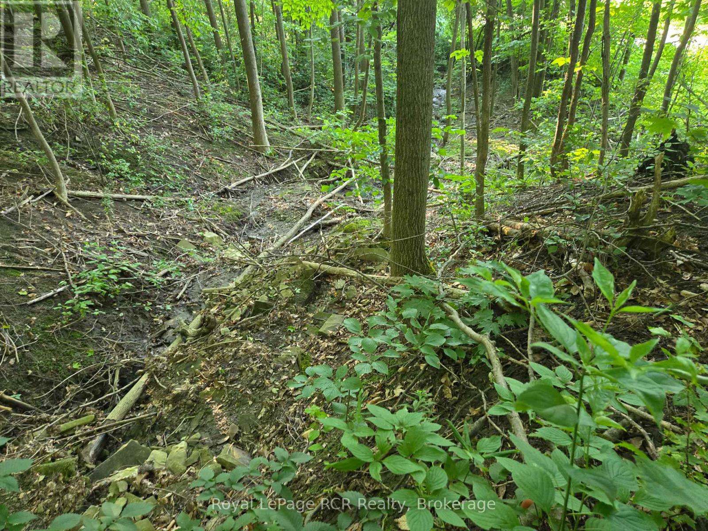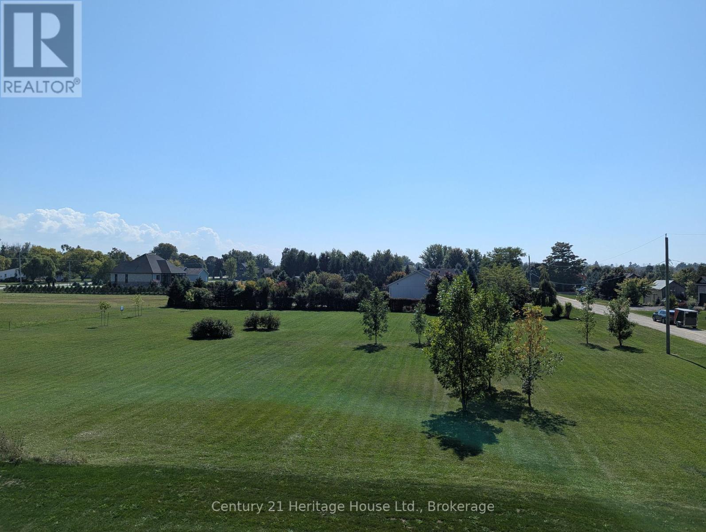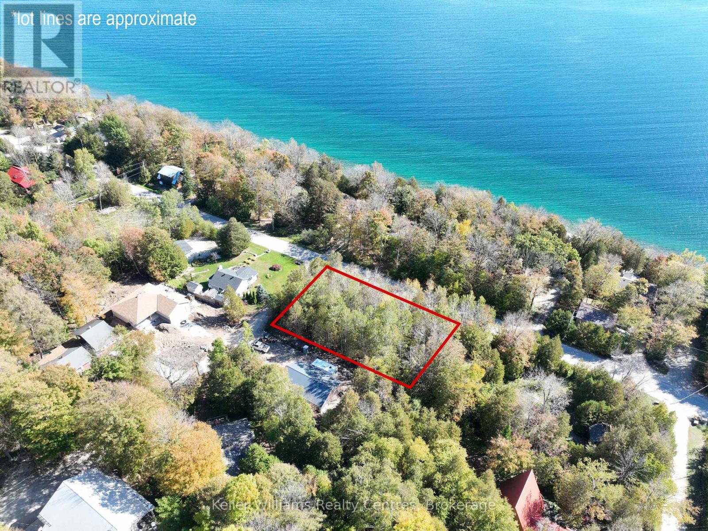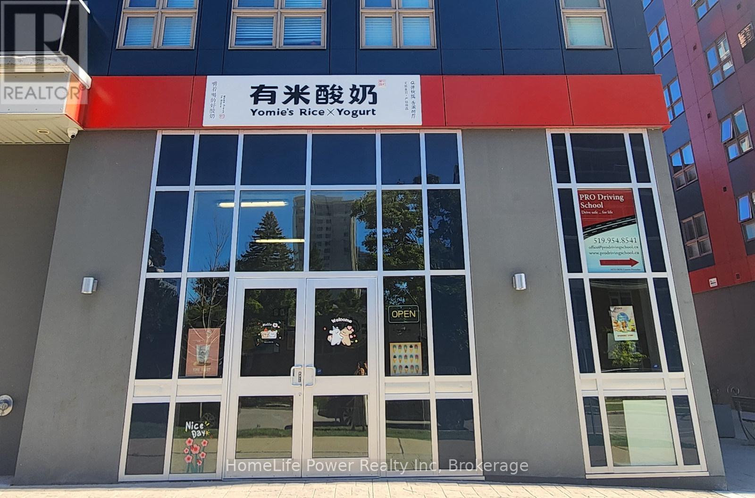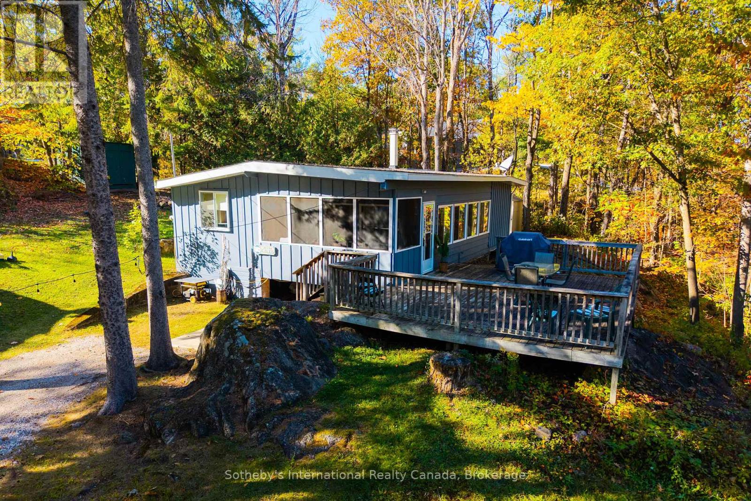264 Peek-A-Boo Trail
Tiny, Ontario
Build Your Dream Retreat Across from Georgian Bay! This expansive 3.5-acre lot is perfectly positioned directly across from Georgian Bay and Tee Pee Point Waterfront Park. This rare offering presents an incredible opportunity to create your dream home or vacation escape. The lot is partially cleared with the front 300 feet zoned Shoreline Residential, offering flexibility and convenience for future development. Enjoy endless outdoor adventures just minutes away - explore Awenda Provincial Park, relax on the many nearby Georgian Bay beaches, or spend your days on the water at one of several close-by marinas. With easy access to Penetanguishene and Midland for shops, dining, and everyday amenities, this property truly delivers the best of both worlds - tranquil rural living with modern conveniences just a short drive away. Seize this rare opportunity to own acreage on Peek-A-Boo Trail and make Georgian Bay living your everyday reality! (id:42776)
Keller Williams Experience Realty
22 Cartwright Drive
Barrie, Ontario
Welcome to 22 Cartwright Drive, a beautifully maintained two-storey family home in one of Barries north-end neighbourhoods! Offering approximately 1,900 sq. ft. of comfortable living space, this inviting 4-bedroom, 3-bath home features a bright and functional main floor layout with spacious living and dining areas, a convenient powder room, and a warm, welcoming atmosphere throughout. Upstairs, the primary suite impresses with a walk-in closet and private ensuite, complemented by three additional bedrooms and a full bath. Set on a corner lot with an attached two-car garage, the home includes central air, forced-air heating, and a cozy fireplace for year-round comfort. Perfectly located close to schools, parks, Georgian Mall, Georgian College and major commuter routes. This property offers the ideal blend of comfort, convenience, and timeless family appeal. (id:42776)
Keller Williams Experience Realty
43 Stoddart Drive
Aurora, Ontario
This 4 Level Backsplit Family Home is Located On A Quiet Street In The Aurora Highlands Community, walking Distance To Shops And Schools. Main Floor Features Open Concept Living, Chef's Kitchen, Dining Area Great For Entertaining. Upper Level Consists Of Three Spacious Bedrooms, 4PC Main Bathroom With Temperature Controlled Show Faucet, Just Turn Water On And Perfect Temperature In Less Than 10 Seconds. The Lower Level Has A Fourth Bedroom And Large Family/Office With A Convenient Walk Up Entrance To The Backyard And Garage. Can Be Easily Converted To An In-Law Apartment As Well As A Finished Basement. The Beautiful Backyard Is A Private Oasis With Large Deck And Mature Cedar Hedges, Plenty Of Storage In The Garden Shed. (id:42776)
Century 21 Millennium Inc.
81313 Fern Drive
Goderich, Ontario
Presenting Saltford Estates Lot 12. 1.36 acre rural building lot. The Saltford/Goderich region is ripe with spectacular views, experiences and amenities to complement living in the Township. The picturesque lots, surrounded by mature trees and greenspace, will be appreciated and sought after by those seeking space and solitude. Embrace the opportunity to custom build a home for your family, or perhaps a residence to retire to, with the ability to eventually 'age in place'. Farm to table is the norm for this area. Markets boasting local produce, baked goods, dairy, grains and poultry/meats are plentiful. Lifestyle opportunities for athletic pursuits, hobbies and general health are found in abundance. The ability to visit local breweries, wineries and theatre is found within minutes or a maximum of 60 minutes away (Stratford). Breathe country air, enjoy spectacular sunsets, and experience Township charm while enjoying community amenities: Local shopping, Restaurants, Breweries, Local and Farm raised products and produce, Markets, Boating, Kayaking, Fishing, Golf, Tennis/Pickleball, Biking, Flying, YMCA, CrossFit, Local Hospital, Big Box Shopping. Seek serenity, community; the lifestyle and pace you deserve. Visit www.saltfordestates.com for more details and other property options. (id:42776)
Coldwell Banker All Points-Festival City Realty
K.j. Talbot Realty Incorporated
Royal LePage Triland Realty
81833 Westmount Line
Goderich, Ontario
Presenting Saltford Estates Lot 24. 1.2 acre rural building lot. The Saltford/Goderich region is ripe with spectacular views, experiences and amenities to complement living in the Township. The picturesque lots, surrounded by mature trees and greenspace, will be appreciated and sought after by those seeking space and solitude. Embrace the opportunity to custom build a home for your family, or perhaps a residence to retire to, with the ability to eventually 'age in place'. Farm to table is the norm for this area. Markets boasting local produce, baked goods, dairy, grains and poultry/meats are plentiful. Lifestyle opportunities for athletic pursuits, hobbies and general health are found in abundance. The ability to visit local breweries, wineries and theatre is found within minutes or a maximum of 60 minutes away (Stratford). Breathe country air, enjoy spectacular sunsets, and experience Township charm while enjoying community amenities: Local Shopping, Restaurants, Breweries, Local and Farm raised products and produce, Markets, Boating, Kayaking, Fishing, Golf, Tennis/Pickleball, Biking, Flying, YMCA, CrossFit, Local Hospital, Big Box Shopping. Seek serenity, community; the lifestyle and pace you deserve. Visit www.saltfordestates.com for more details and other property options. (id:42776)
Coldwell Banker All Points-Festival City Realty
K.j. Talbot Realty Incorporated
Royal LePage Triland Realty
Unit A - 88 Griffith Street
Brockton, Ontario
Presenting a brand new 4 bed, 3 bath semi detached home in a fully developed prime location of Walkerton. Enjoy exceptional proximity to the tennis and pickleball courts, pool, splash pad, and hospital. Quality construction by Candue Homes, a reputable local builder. Act quickly to select your interior finishes! This home provides an open concept main floor, perfect for entertaining. Key features include a single garage, paved driveway, sodded lawn, main-floor laundry, full appliance package, a finished basement, a deep backyard and more. Unit B is an option available to submit an offer on as well. (id:42776)
Royal LePage Rcr Realty
126 Old Highway 26 Highway
Meaford, Ontario
Great building Lot in a highly desirable area! Stunning views from this sloping, well-treed property. Just off Hwy 26, sitting on a quiet and peaceful road, this lot is in a prime location between Meaford and Thornbury. Only 20 min to Blue Mountain and Collingwood. Don't miss this chance to build the home of your dreams! Call your Realtor today! VENDOR WILL HELP WITH FINANCING. (id:42776)
Royal LePage Rcr Realty
130 Old Highway 26 Highway
Meaford, Ontario
Vendor-take-back available on this lot! Discover this beautiful quiet, treed property. This exceptional property offers a once-in-a-lifetime opportunity to build the home of your dreams! Enjoy stunning views, serene surroundings, and endless possibilities. Don't miss this amazing chance to create your perfect retreat. The lot is located in the highly desirable area between Meaford and Thornbury, just 20 min. from Blue Mountain and Collingwood. (id:42776)
Royal LePage Rcr Realty
N/a Sydenham Street S
Ashfield-Colborne-Wawanosh, Ontario
Build your dream home, cottage or retirement home in this quiet village just north of Goderich. Just a short jaunt to the white sand beach of Lake Huron and fishing plus view of salmon ladder in the middle of town, scenic sunsets plus much more. Minutes to Goderich. Offers shopping, hospital, restaurants, community centre, golf, harbour, swimming and fishing plus more. (Paved road and storm drains being done this fall, owner responsible for costs). (id:42776)
Century 21 Heritage House Ltd.
Lt 166 Mallory Beach Road
South Bruce Peninsula, Ontario
Discover this exceptional vacant lot, perfectly positioned at the corner of Mallory Beach Road and 13th Avenue. Enjoy added flexibility with potential driveway access from two roads - ideal for future expansion or layout options. This scenic Bruce Peninsula property offers water access across the road, stunning Niagara Escarpment views, and close proximity to Wiarton's shops, dining, and marina. Enjoy a peaceful setting where natural beauty meets convenience. With thoughtful placement, your future home could enjoy stunning views of the water. The shoreline is just steps away and invites swimming, and sunrise views over the bay, while the rugged escarpment behind the lot provides a dramatic natural backdrop and lasting privacy. Outdoor enthusiasts will appreciate being steps from Thomson Nature Preserve and minutes from the Bruce Trail, offering endless hiking, birdwatching, and exploration opportunities throughout the Peninsulas most iconic landscapes. Whether you're planning a year-round home or a seasonal getaway, this Mallory Beach lot offers an ideal canvas to design your Bruce Peninsula escape. Experience the tranquility, scenery, and lifestyle that make this location one of Georgian Bays hidden gems. Contact your REALTOR today to explore this rare opportunity and start envisioning your future at Mallory Beach. (id:42776)
Keller Williams Realty Centres
311 - 258 C Sunview Street
Waterloo, Ontario
Rare Opportunity: Profitable, Health-Focused Yomie's Rice Yogurt Franchise Waterloo. Own a thriving Yomie's Rice Yogurt franchise, offering delicious, plant-based, rice-based yogurt in the heart of Waterloos university core. Ideally located beneath a busy student residence and surrounded by multiple high-density student apartments, this location serves a market of over 75,000 students across UW, WLU, and Conestoga campuses.Consistently ranked in the top 10 on major delivery platforms, supported by a strong social media presence and loyal customer base. With no leased equipment, overhead remains low, and the gross lease includes utilities. Independent water and power systems ensure uninterrupted operations even during area-wide outages. This business is perfect for owner-operators or investors seeking immediate, reliable cash flow in the growing health-conscious market. Key Sale Details: (1) Rent: $4,000/month + HST, including utilities and TMI; (2) Lease: 2 years remaining with 3-year renewal options; (3) Equipment Value: Approximately $30,000; (4) Staff: Trained employees willing to stay if preferred; (5) Franchise Fees: No ongoing franchise fees, as the seller has already paid them in full upfront. This is a turnkey opportunity to step into a well-established, profitable business with strong growth potential in the health-food sector. (id:42776)
Homelife Power Realty Inc
1161 North Kahshe Lake Road
Gravenhurst, Ontario
Cozy 3-Bedroom Cottage Steps from Kahshe Lake - Your Muskoka Escape Awaits! Welcome to your perfect retreat in the heart of Muskoka! Nestled in the sought-after Kahshe Lake Community, this charming 3-bedroom, 1-bathroom home or cottage offers the ideal blend of comfort, privacy, and outdoor living just 90 minutes from the GTA. Located just steps to beautiful Nagaya Beach, spend your days swimming, paddling, or relaxing lakeside. When you're not at the water, enjoy your own private oasis on a spacious, treed lot complete with a huge 400+ sqft entertaining deck, a level fire pit area for evening bonfires, and a screened-in Muskoka room perfect for unwinding with a book, playing cards, hosting friends etc. Inside, the home is cozy and inviting, featuring warm finishes and an open-concept living space that brings the outdoors in. Whether you're looking for a weekend getaway or a family cottage in one of Muskoka's most beloved lake communities, this property checks all the boxes. Don't miss this opportunity to own a piece of paradise so close to the city, yet worlds away from the hustle and bustle. (id:42776)
Sotheby's International Realty Canada

