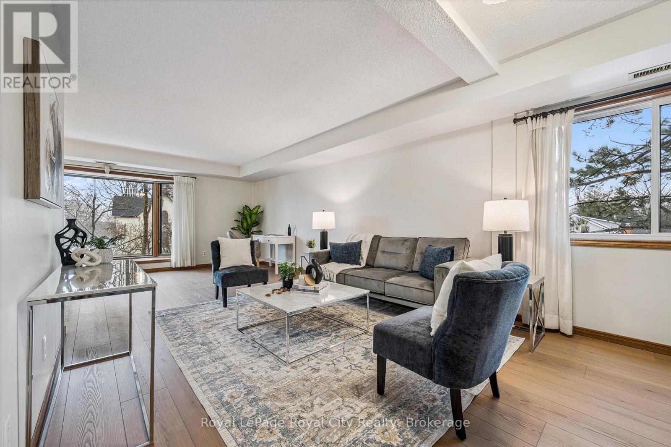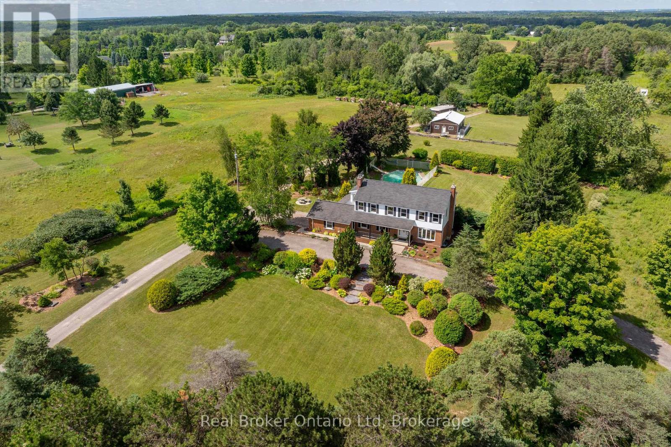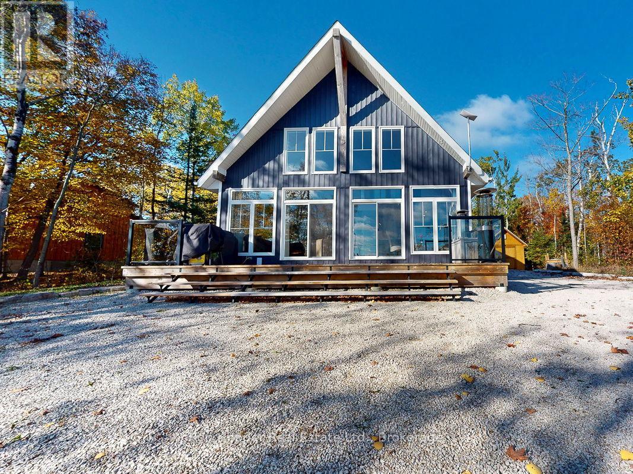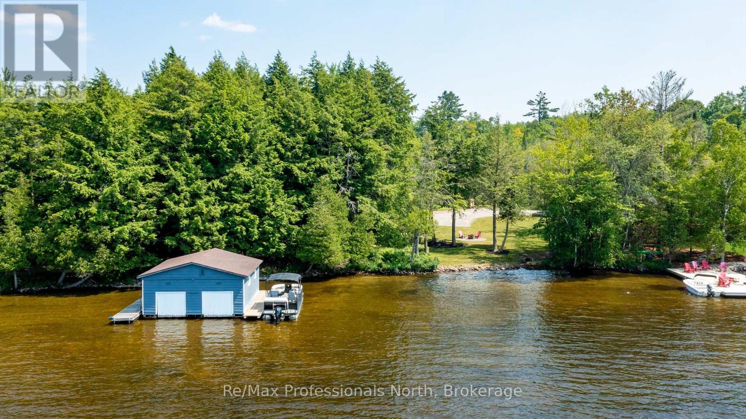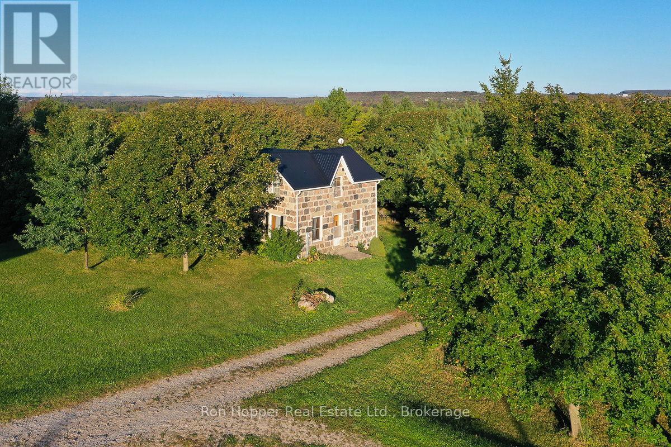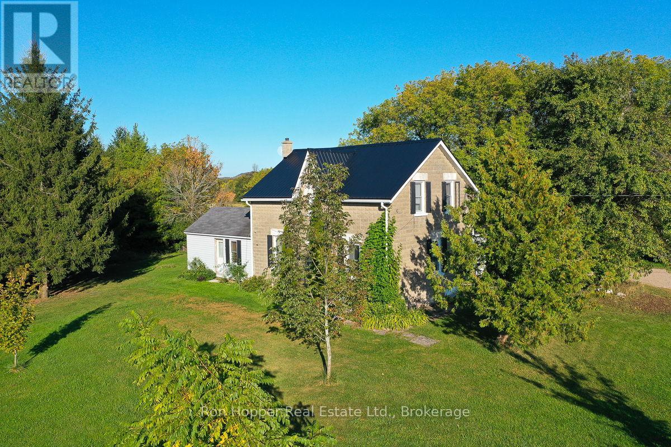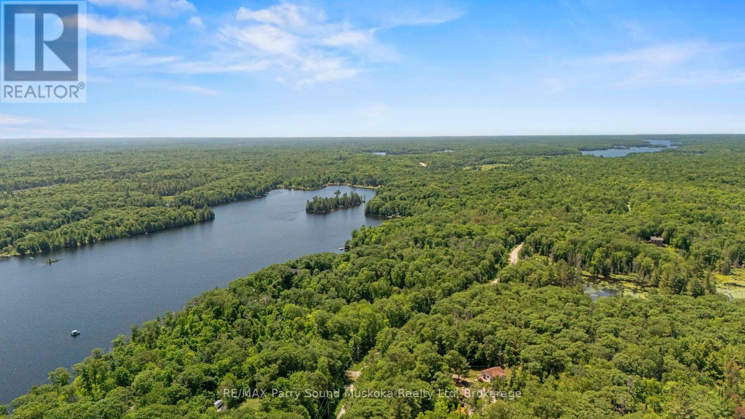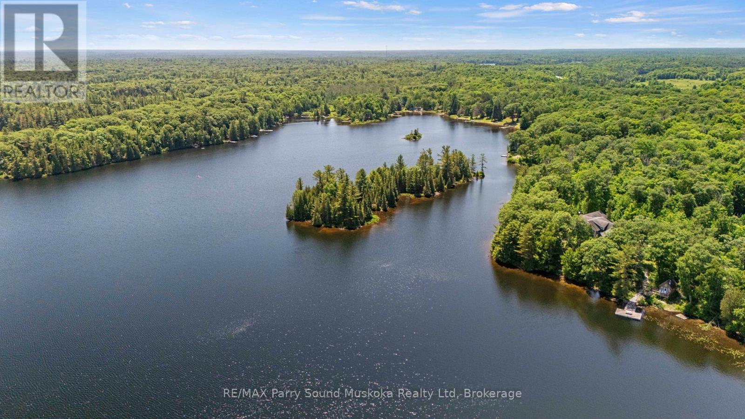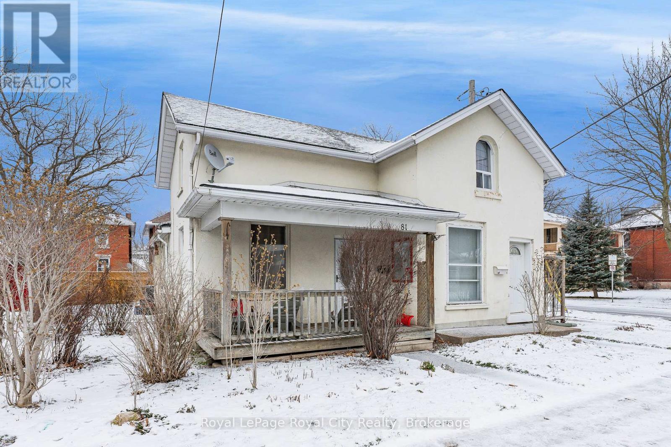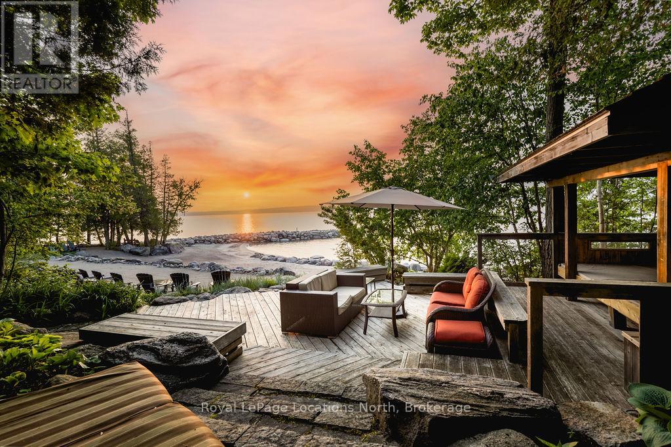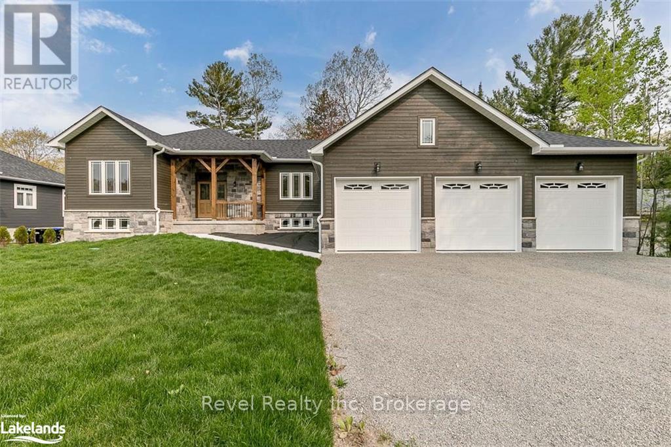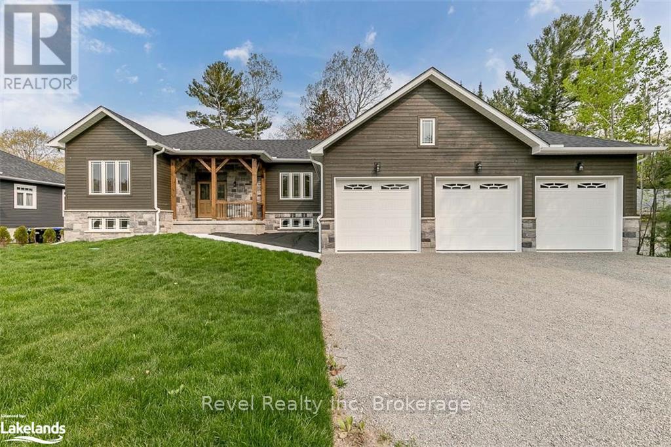206 - 4 Albert Street
Cambridge, Ontario
Welcome to this spacious and move-in ready 2-bedroom, 2-full bathroom condo located in the heart of East Galt. Offering a rare and generous layout of approximately 1,250+ sq ft, this bright suite features an open-concept living and dining area filled with natural light, a well-appointed kitchen with ample workspace, and the added convenience of in-suite laundry with extra storage. The primary bedroom is a true retreat with room for a king-size bed and a private 4-piece ensuite with large soaker tub, while the second bedroom is also generously sized and located near the second full bath, ideal for guests, a home office, or shared living. Set within a well-maintained building just steps to downtown Galt's shops, cafes, restaurants, transit and the Gaslight District. This oversized condo offers comfort, functionality and an unbeatable location for first-time buyers, downsizers or investors alike (id:42776)
Royal LePage Royal City Realty
4502 Wellington Road 35 Road
Puslinch, Ontario
Stop the car!! An incredible opportunity awaits to own a stunning piece of property in a prime location just south of Guelph and only minutes to the 401. Offered for the first time in nearly 50 years, this cherished family estate spans over 9 acres with a depth of almost 1300 feet, offering a serene mix of forest and open fields and surrounded by other large properties for ultimate privacy. This expansive home offers ample space and opportunity to update and create your own dream. A morning coffee can be enjoyed on the covered front porch, and at the end of the day you can experience beautiful sunsets on the back deck. Explore winding trails, relax by the in-ground pool, or take advantage of the existing outbuilding formerly a dog kennel with endless potential for other uses. The approximately 3000 sq ft two-storey home features 4 spacious bedrooms and 4 bathrooms, including a large, bright eat-in kitchen with a centre island, a family room, living room, and a versatile converted garage space perfect for additional living, storage, or returning to a double garage. The basement with a separate entrance opens up even more possibilities. Beautifully landscaped and welcoming from the moment you arrive, this property offers a rare blend of peaceful country living with exceptional convenience - your private escape is here. (id:42776)
Real Broker Ontario Ltd
Royal LePage Royal City Realty
41 Harkins Road
Northern Bruce Peninsula, Ontario
Experience breathtaking elevated waterviews of Georgian Bay from this newly finished home/cottage, perfectly designed for relaxed coastal living. The open-concept design features soaring cathedral ceilings and a stunning custom kitchen with quartz countertops - ideal for entertaining or quiet evenings at home.This 3-bedroom, 2-bath home includes an impressive second-level primary suite with a walk-in closet, a luxurious ensuite featuring a soaker tub and custom shower, and your own private balcony - the perfect place to enjoy the unbelievable sunrises over Georgian Bay. Additional highlights include efficient hot-water in-floor heating, a cozy propane fireplace, and an oversized shed perfect for storing canoes, kayaks, and all your outdoor gear. A full unfinished basement is ready to be developed to suit your needs, while the beautifully designed, low-maintenance landscaping ensures more time to relax and enjoy the view.Set on a quiet dead-end road, this exceptional property is just steps from the public boat launch and dock at the entrance to Dyers Bay. Enjoy easy access to the scenic wonders of Tobermory and Lion's Head - this is Georgian Bay living at its finest! (id:42776)
Ron Hopper Real Estate Ltd.
1054 Brydons Bay Road
Gravenhurst, Ontario
True developer's dream consists of R2 zoning with full municipal services: water, sewer, natural gas and fiber run down your 600' private driveway, very gradual 1.33 acre lot with 270' curved (200' straight line frontage) with coveted NW sunset views and long lake views out the bay. Shallow clean sandy waterfront excellent for pets and people of all ages. Site plan approved for a large attached 5350sqft 2 storey main cottage with 5 bedrooms and 8 additional bathrooms, as well as proposed triple boathouse with 2nd storey deck and storage, with even more lot coverage available for sports courts, additional storage garages etc. The large luxurious carriage house completed in 2023 is just phase 1 of this spectacular property, with enough parking for 7 cars, its approx. 32' deep and 52' wide, space to park boats and other toys, it also has a convenient dog shower, 2 piece washroom, radiant glycol heated slab and mechanical room. The back garage door was planning ahead for the future main cottage as it provides easy access to the lakeside for machines. The carriage house contains 3 bedrooms and 2 bathrooms upstairs with 9' ceilings throughout, vaulted great room with wood beams, granite floor to ceiling fireplace, decorative shiplap, extensive built in cabinets, very large kitchen and island for entertaining, heated with a high end boiler system and natural gas the efficiency is unlike most cottages. Heated floors in the entrance and bathrooms, glass tile bathtubs with the ensuite having a jacuzzi. Whole home 22kw Generac newly installed in 2025. Large windows let lots of natural light in at all hours of the day. Matching shed with metal roof just completed in the forested area on the way to the boathouse. The double boathouse is grandfathered and provides good docking. Low boat traffic due to land bridge next door, no neighbors to the East, just islander parking. Incredible Lake Muskoka property, make this legacy property! (id:42776)
RE/MAX Professionals North
439629 Sydenham-Lakeshore Drive
Meaford, Ontario
Nestled on a quiet paved road, this picturesque 109-acre property offers an exceptional opportunity for farmers, hobbyists, or those seeking a rural lifestyle just a short drive from Owen Sound and the stunning shores of Georgian Bay. Comprised of two parcels, the land features approximately 55 workable acres, currently seeded for hay and pasture, and operating as a beef farm. A year-round stream adds natural charm and potential for livestock or irrigation, while additional acreage could be cleared to expand your pasture or hay fields.The property includes a charming 3-bedroom, 2-bathroom fieldstone farmhouse with great bones and plenty of character. With some updates, this could be transformed into a beautiful country home. The yard is home to mature apple, pear, and cherry trees, as well as red currant bushes perfect for seasonal harvests.A quonset building provides storage for equipment, hay, or workshop space.Whether your'e looking to continue farming, start a new venture, or simply enjoy the peace and space of country life, this property offers endless possibilities. (id:42776)
Ron Hopper Real Estate Ltd.
439567 Sydenham-Lakeshore Drive
Meaford, Ontario
Welcome to this beautiful 100-acre property located in a peaceful rural setting just minutes from Georgian Bay and Owen Sound. Set along a hard-topped road in an area with hard working farms, orchards and a winery, this gently rolling land offers a rare opportunity to enjoy country living with exceptional potential.Approximately 65 acres are workable, including 15 acres of systematically tiled land, ideal for a variety of crops. An additional 15 acres of bush provides natural beauty and privacy, while the remaining acreage is well-suited for pasture or recreational use.Currently operating as a beef farm, the property features a solid 40 x 100 barn, 18 x 60 silo, and two grain bins, offering ample infrastructure for agricultural operations.The charming 4-bedroom farmhouse has great bones and plenty of character perfect for someone ready to modernize and transform it into a lovely family home or country getaway.Whether you're looking to expand your farming operation, raise livestock, cash crop or simply enjoy a peaceful rural lifestyle close to the Bay, this property offers endless possibilities. (id:42776)
Ron Hopper Real Estate Ltd.
0 Crown Retreats Part 2 Road
Whitestone, Ontario
Deeded water access use!Enjoy the luxury of waterfront living without the waterfront taxes. One of 2 beautiful 5 acre building lots available for sale in the municipality of Whitestone, located off a year-round road. Right to use the common areas to Fairholme Lake, great for swimming boating and fishing. A smaller quiet Lake with approximately 50% crown land. Access to Whitestone lake boat launch and beach nearby. These lots are recently severed and ready to make your own. Hydro at the road. Plenty of trees to maintain privacy and a quiet area. Little traffic being located at the end of the road. Short distance to the the town of Dunchurch for stores, amenities, community/recreation centre, marina, restaurants, park and beach with swim programs. Public school and nursing station nearby. A great location to raise a family, retire or investment property. Enjoy all season activities, with snowmobiling, cross country skiing, ATVing, swimming, fishing, boating and ice fishing. Short distance from the main road. Work from home and end your day with the kids on the water just a hop skip and a jump away from your property. Buy 1 or buy both properties for even more privacy or future development for the family. Make your foot print in cottage country by building new and for you! Taxes not yet assessed. Hst in addition to. Click the media arrow for video. (id:42776)
RE/MAX Parry Sound Muskoka Realty Ltd
0 Crown Retreats Part 3 Road
Whitestone, Ontario
Deeded water access use! Enjoy the luxury of waterfront living without the waterfront taxes. One of 2 beautiful 5 acre building lots available for sale in the municipality of Whitestone, located off a year-round road. Right to use the common areas to Fairholme Lake, great for swimming boating and fishing. A smaller quiet Lake with approximately 50% crown land. Access to Whitestone lake boat launch and beach nearby. These lots are recently severed and ready to make your own. Hydro at the road. Plenty of trees to maintain privacy and a quiet area. Little traffic being located at the end of the road. Short distance to the the town of Dunchurch for stores, amenities, community/recreation centre, marina, restaurants, park and beach with swim programs. Public school and nursing station nearby. A great location to raise a family, retire or investment property. Enjoy all season activities, with snowmobiling, cross country skiing, ATVing, swimming, fishing, boating and ice fishing. Short distance from the main road. Work from home and end your day with the kids on the water just a hop skip and a jump away from your property. Buy 1 or buy both properties for even more privacy or future development for the family. Make your foot print in cottage country by building new and for you! Taxes not yet assessed. Hst in addition to. Click the media arrow for video. (id:42776)
RE/MAX Parry Sound Muskoka Realty Ltd
81 Edinburgh Road N
Guelph, Ontario
Legal Duplex in the Heart of Downtown Guelph! If you've been dreaming of homeownership with built-in financial flexibility, this legal duplex in Guelph's vibrant downtown core is the kind of opportunity you don't want to miss. Live in one unit and rent out the other to help offset your mortgage, or hold as a smart long-term investment in one of the city's most desirable locations. The main unit is full of charm and character, offering a spacious eat-in kitchen with stainless steel appliances and a bright front living room with large windows that let in plenty of natural light. Upstairs, you'll find three bedrooms plus a bonus office or den perfect for anyone working from home, along with a functional 4-piece bathroom. A cozy sunroom adds bonus living space during the warmer months, bringing even more flexibility to the layout. The second unit is a comfortable one-bedroom apartment with a generous living room, compact galley kitchen, and a practical 3-piece bathroom. Both units are carpet-free for easy maintenance and everyday living. While the property could benefit from some updates, the solid bones and versatile floor plan make it easy to add value over time. Outside, you'll appreciate parking for two vehicles and a beautifully maintained side yard with mature perennials and shrubs, a private spot to relax or entertain on summer evenings. Best of all, you're just steps to everything downtown Guelph has to offer, including the Farmers Market, The Bookshelf, Fixed Gear Brewing, shops, restaurants, and the GO Train & VIA Rail. Whether you're an investor, renovator, or first-time buyer looking to live in one unit while renting the other, this is a rare chance to secure a legal duplex in a prime location where community and convenience come together. (id:42776)
Royal LePage Royal City Realty
100 Melissa Lane
Tiny, Ontario
Welcome to one of Canada's most iconic luxury log homes, a rare Georgian Bay waterfront estate often described as the "Yellowstone of the North." Located at the very tip of Cedar Point on Georgian Bay, this one-of-a-kind waterfront mansion offers exceptional privacy, panoramic bay views & an irreplaceable point-of-land setting.Built in 2002 as a private resort-style retreat, this custom log estate sits on 4.37 acres with 412+ ft of shoreline, featuring both sandy & pebble beaches, a 90ft stone pier & an 80ft seasonal dock - ideal for boating, swimming & luxury waterfront living. With approximately 14,000 sq ft of living space, the home showcases master craftsmanship, soaring vaulted ceilings, exposed timber construction & uninterrupted water views from nearly every room.The main residence offers 8 bedrooms & 8 bathrooms, plus separate guest or staff quarters w/ 2 additional bedrooms & 2 bathrooms, making it ideal for multi-generational living, executive retreats or luxury hosting. A striking 20-ft grand foyer w/ hand-carved log doors & a rare carved centerpiece sets the tone for this architectural masterpiece.Designed for entertaining, the home features formal & casual living areas, a chef's kitchen with premium Dacor, Thermador & Sub-Zero appliances, butler's pantry, stone fireplaces, wet bar, private office & a spectacular main-floor primary suite with vaulted ceilings, spa-style ensuite & private waterfront deck. The walk-out lower level includes a newly constructed accessible bedroom w/ ensuite, games room, gym, home theatre & an unforgettable 20-seat English-style pub.Outdoors, enjoy landscaped grounds, gentle streams, cabana, private beach & an 8-person in-ground hot tub. Additional features include in-floor radiant heating, heated 4-car garage, cedar shingle roof, irrigation system, cobblestone driveway, Starlink high-speed internet & reliable cell service. A true Georgian Bay luxury estate, offering rare frontage, resort-level amenities & legacy-level valu (id:42776)
Royal LePage Locations North
Lot 19 Voyageur Drive
Tiny, Ontario
Discover refined bungalow living in the peaceful setting of Tiny Township, where comfort meets nature. This to-be-built 1,740 sq. ft. ranch-style bungalow offers a thoughtfully designed layout with 3 bedrooms and 2 full bathrooms on the main level. 9 ft. and vaulted ceilings enhance the open, airy feel of the living space, while quality finishes throughout reflect both style and functionality. The gourmet kitchen features granite countertops and a large island, ideal for everyday living and entertaining. The adjoining living room offers a cozy gas fireplace and walkout to a spacious deck, also accessible from the primary bedroom, which includes a walk-in closet and private ensuite. Main-floor laundry adds everyday convenience, while hardwood and ceramic flooring provide timeless durability. An attached triple garage with inside entry ensures ample parking and storage. The full, high unfinished basement offers excellent potential for future customization and includes a rough-in for a third bathroom. Set on a private, treed lot over half an acre, this home also allows buyers to personalize finishes, including siding, shingles, flooring, and kitchen selections. Ideally located near marinas, public beaches on Georgian Bay, and Awenda Provincial Park, with Midland and Penetanguishene just minutes away for shopping, dining, medical services, and golf. Perfect for retirees, professionals, or those working from home, this exceptional new build offers a relaxed lifestyle in a highly desirable location. Photos and video are of a previously built home of the same model. (id:42776)
Revel Realty Inc
Lot 12 Voyageur Drive
Tiny, Ontario
Discover refined bungalow living in the peaceful setting of Tiny Township, where comfort meets nature. This to-be-built 1,740 sq. ft. ranch-style bungalow offers a thoughtfully designed layout with 3 bedrooms and 2 full bathrooms on the main level. 9 ft. and vaulted ceilings enhance the open, airy feel of the living space, while quality finishes throughout reflect both style and functionality. The gourmet kitchen features granite countertops and a large island, ideal for everyday living and entertaining. The adjoining living room offers a cozy gas fireplace and walkout to a spacious deck, also accessible from the primary bedroom, which includes a walk-in closet and private ensuite. Main-floor laundry adds everyday convenience, while hardwood and ceramic flooring provide timeless durability. An attached triple garage with inside entry ensures ample parking and storage. The full, high unfinished basement offers excellent potential for future customization and includes a rough-in for a third bathroom. Set on a private, treed lot over half an acre, this home also allows buyers to personalize finishes, including siding, shingles, flooring, and kitchen selections. Ideally located near marinas, public beaches on Georgian Bay, and Awenda Provincial Park, with Midland and Penetanguishene just minutes away for shopping, dining, medical services, and golf. Perfect for retirees, professionals, or those working from home, this exceptional new build offers a relaxed lifestyle in a highly desirable location. Photos and video are of a previously built home of the same model. (id:42776)
Revel Realty Inc

