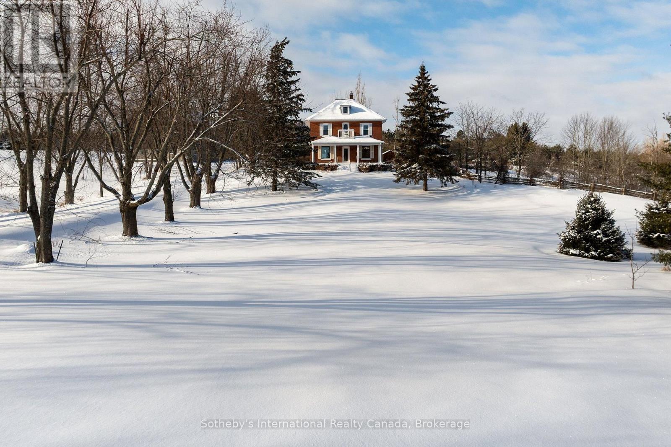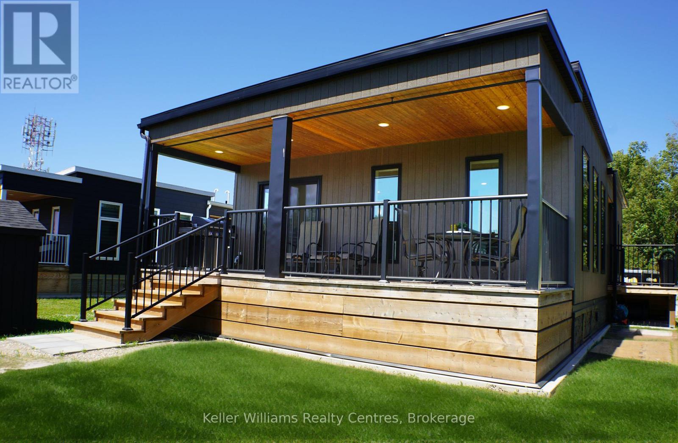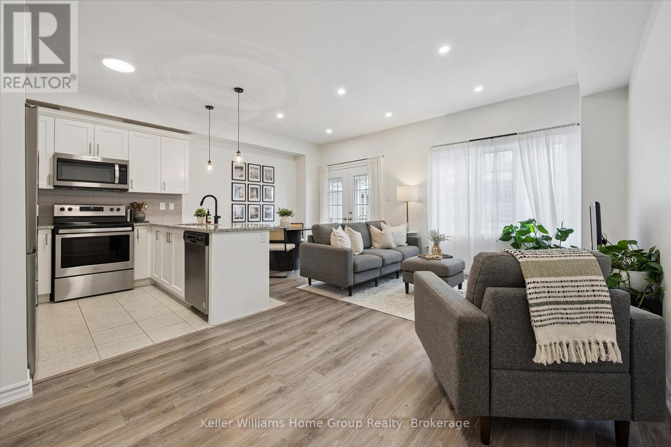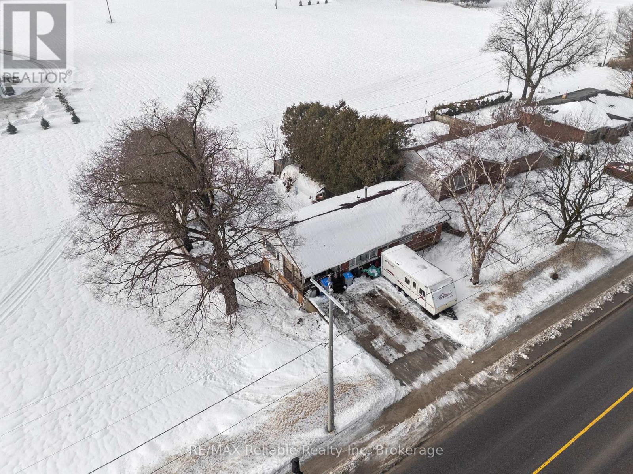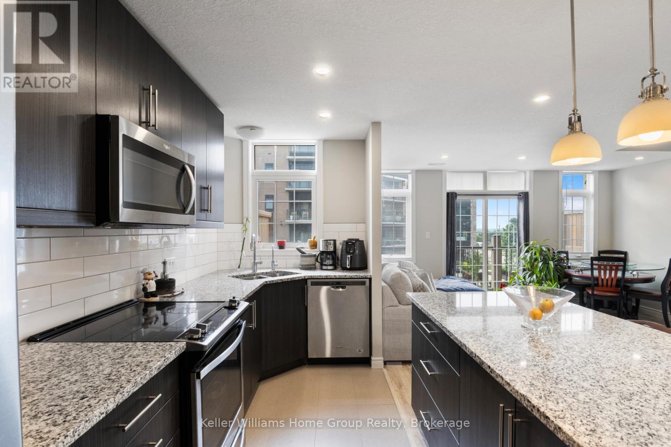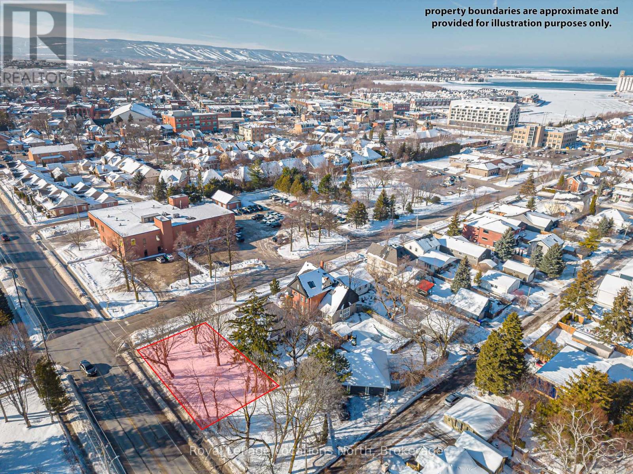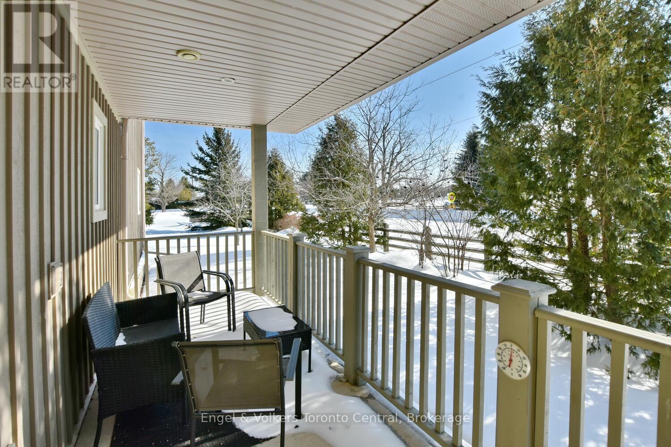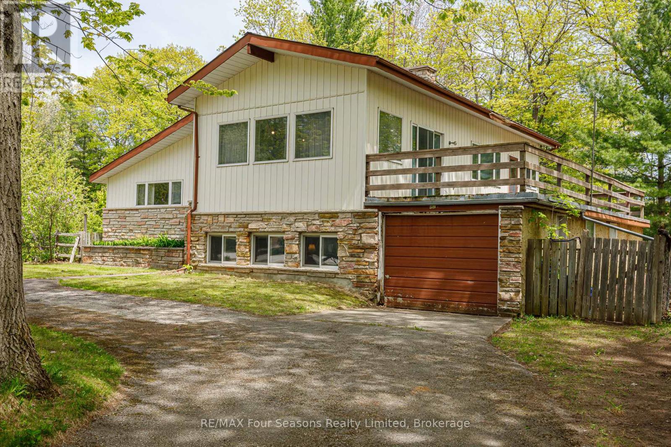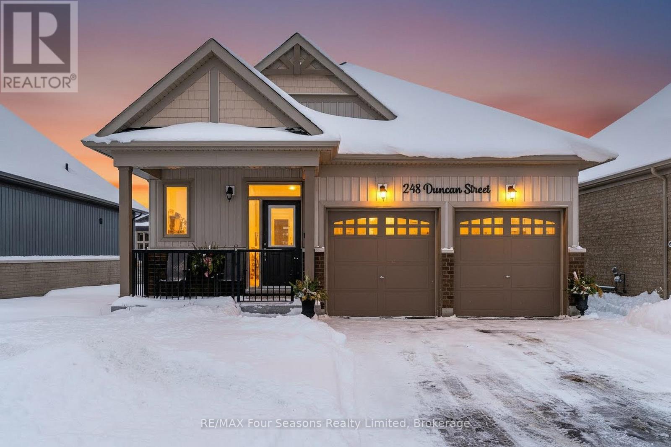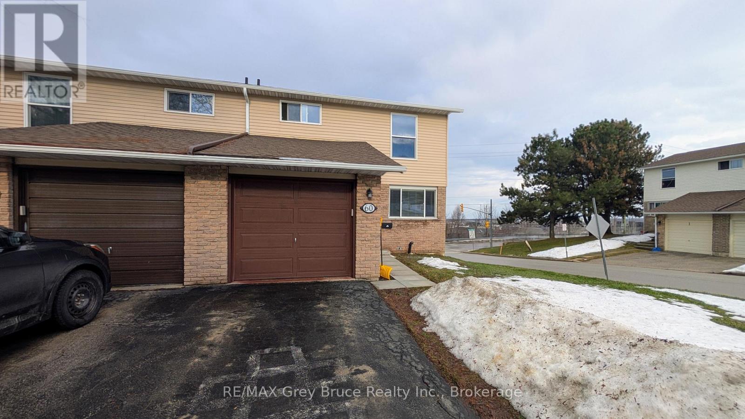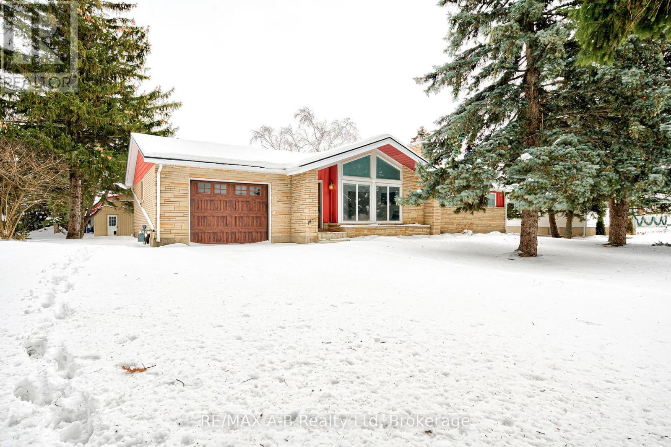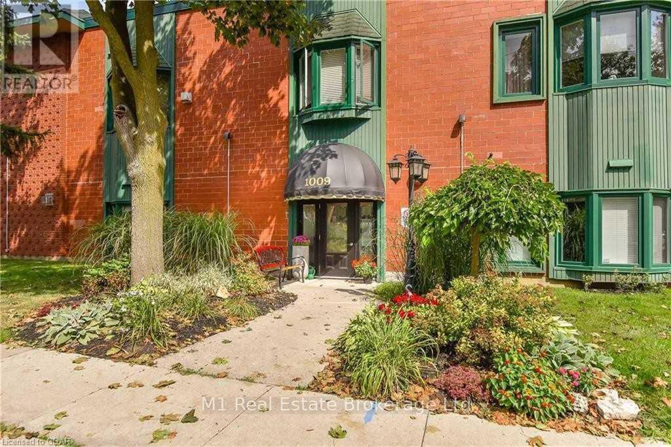717218 1st Line E
Mulmur, Ontario
Escape to the rolling hills of Mulmur and discover this beautifully preserved three-storey brick farmhouse set on 88 acres of pristine countryside and wonderful private walking trails through pastures and forests. Rich in character and lovingly maintained, the home exudes warmth and timeless charm offering a rare opportunity to embrace the very best of country living. Enter through the welcoming front veranda or opt for the side foyer with direct access from the driveway. The main floor is filled with natural light and features a spacious living room with original wood trim and a cozy wood-burning fireplace, a formal dining room with hardwood floors and tranquil pond views, and an upgraded kitchen with stainless steel appliances. A powder room, full four-piece bath, and laundry room add comfort and convenience. Upstairs, four bright bedrooms share another four-piece bath. The third floor unveils a sunlit open loft with cathedral ceiling, its own bathroom, and endless versatility ideal as a fifth bedroom, home office, art studio, or serene yoga retreat. The natural surroundings are truly exceptional, with sweeping vistas, a spring-fed pond ideal for swimming, and private trails winding through mature forests. Approximately 50,000 trees have been thoughtfully planted, enhancing the property's privacy and year-round appeal. Outdoor highlights include a large classic bank barn, tennis court, and ample open space for recreation or relaxation. A long driveway leads to a circular drive with parking for 15+ vehicles perfect for hosting gatherings. Tucked away on a quiet country road with breathtaking views and unmatched seclusion, this exceptional property is just minutes from Mansfield Ski Club, Mono Cliffs Provincial Park, the Bruce Trail, 20 minutes to Mad River Golf, Devil's Glen ski and the charming village of Creemore. (id:42776)
Sotheby's International Realty Canada
1510 - 5007 Highway 21 Highway
Saugeen Shores, Ontario
Nestled in the heart of charming Port Elgin, this stunning 2023 Ashfield model, built by Conquest, is a rare find at Port Elgin Estates. The all dry wall, open concept design welcomes you with floor to ceiling windows, flooding the living, dining, and kitchen area's with natural light, while vaulted ceilings create a grand, airy ambiance. Sleek vinyl flooring and custom cabinetry add a touch of elegance throughout. The modern kitchen (and bathrooms) boasts Caesar stone quartz countertops, Maytag and Panasonic appliances, and a versatile island ideal for entertaining and meals. This home features two bedrooms, two full bathrooms, and ample storage. The spa like ensuite offers a sleek glass shower and a well organized walk-through closet. A convenient laundry room with modern appliances. Outside, a 192 sq/ft outdoor living area is perfect for relaxing and hosting gatherings, complemented by durable Canexel siding that ensures lasting style and low maintenance. Port Elgin Estates offers a vibrant community lifestyle with a seasonal outdoor pool, planned gatherings, and a pet and kid friendly environment. Future amenities will further enhance the experience. Nature enthusiasts will love the proximity to MacGregor Point Provincial Park with its scenic hiking trails and the pristine beaches of Lake Huron, just a short drive away. Located in the peaceful town of Port Elgin, this home is close to local shops, restaurants, and parks, blending small town charm with modern convenience. Thoughtfully designed and ideally situated, this home is your perfect escape to comfort and beauty. (id:42776)
Keller Williams Realty Centres
17 - 88 Decorso Drive
Guelph, Ontario
AFFORDABLE 2 BEDROOM FREEHOLD TOWNHOME IN SOUTH GUELPH: This modern freehold townhome is tucked into a quiet South End enclave and offers an easy, low-maintenance lifestyle in a fantastic location. Built in 2019 this home is bright, functional, and move-in ready.The open-concept main level is filled with natural light and features a stylish kitchen with quartz countertops, stainless steel appliances, and a breakfast bar that flows into the living and dining areas. Sliding doors lead to a covered balcony - a great spot for summer BBQs or relaxing at the end of the day.Upstairs, you'll find two well-sized bedrooms, including a primary bedroom with a walk-in closet and private ensuite, plus a second full bathroom and convenient upper-level laundry. SMART home features allow you to control lighting, the garage door, and HVAC with ease. Located close to trails, parks, schools, shopping and accessible to the University of Guelph via transit, this South End location makes everyday living simple. A great opportunity to step into a newer home with modern finishes! Updates include new front door (2025) and washer/dryer (2024) (id:42776)
Keller Williams Home Group Realty
117 Goderich Street E
Huron East, Ontario
Excellent solid one level 3 bedroom home great for expanding family with option to finish the basement for extra space. Put on your personal touch! Potential for in law suite in the basement. Bright open concept layout. Hardwood floors main level. Backs onto green space. Walk out basement leads to a large partially fenced in yard with south facing views. Enjoy your morning coffee out on the back deck just off the kitchen. Close to the hospital, public park and pool and uptown. Don't miss out on this great opportunity! Call to set up your showing today! (id:42776)
RE/MAX Reliable Realty Inc
314 - 333 Gosling Gardens
Guelph, Ontario
RENT TO OWN OPTION AVAILABLE. Step into a townhouse that actually gets your lifestyle. With designer finishes, neutral tones, and an open, airy vibe, this 2-bed, 3-bath home is built for both your hustle and your downtime. The kitchen is made for convenience with a grand island, granite countertops, and sleek, top-tier appliances perfect for hosting friends. Enjoy low condo fees, underground parking (no scraping ice!), in-suite laundry, on-demand hot water, and a spacious master with a private ensuite. Floor-to-ceiling windows bring in tons of natural light, while your private balcony is your go-to sunset spot. Pet-friendly? Absolutely. Steps from trails, cafes, and your favourite local eats, with easy access to downtown for nights out or commuting. Investors will love the sought-after South Guelph location and easy rental potential in this growing market. Ready for a lifestyle upgrade that aligns with your goals? Book your private showing today and see what effortless living looks like. (id:42776)
Keller Williams Home Group Realty
149 Minnesota Street
Collingwood, Ontario
Incredible opportunity to build your dream home on this newly created lot on desirable Minnesota St. This is an exceptional opportunity as the lot has municipal water, sewer, natural gas and hydro are available for connection. 50 x 100 foot corner lot offers R2 zoning (possibility for up to 4 units) and is located in a well established area and still close to all amenities including downtown, waterfront, parks, schools, trails, skiing and golf. Taxes are not assessed yet. Buyer is responsible to complete their due diligence. (id:42776)
Royal LePage Locations North
47 Meadowbrook Lane
Blue Mountains, Ontario
TURN-KEY, QUICK CLOSE OPTION MOVE-IN-READY This executive end-unit townhome in the prestigious Far Hills community offers over 2,400 sq. ft. above grade with bright, open living spaces, soaring ceilings, and unobstructed views from the front, back, and side of the home. With one deck and two porches, there's no shortage of outdoor areas to relax and enjoy the surrounding beauty.Inside, this home features 3 bedrooms, including a generous 300 sq. ft. primary suite complete with a spa-inspired ensuite showcasing a Jacuzzi tub, double sinks, and walk-in shower. A rough-in for a 4th bathroom in the basement offers excellent potential for future expansion. The double car garage includes convenient interior access to the mud/laundry room equipped with front-load washer & dryer.The main level offers exceptional flow with an office/den, an open-concept kitchen, dining area, and great room. Enjoy walkouts to a side deck off the dining room-perfect for BBQs-as well as another deck off the laundry area. The kitchen features stainless steel appliances, including a gas stove, refrigerator, dishwasher, and microwave. Additional features include central air, high-efficiency gas heating, an Ecobee WiFi thermostat, and several WiFi-enabled light switches.Condo fees include internet & cable TV, plus access to outstanding community amenities: a clubhouse, in-ground pool, tennis and pickleball courts, social area with pool table & darts, exercise facilities, and washrooms with showers.Ideally located within walking distance to beaches, parks, the dog park, downtown Thornbury, and the marina, and just minutes to Collingwood and Meaford. Outdoor enthusiasts will love the nearby Georgian Trail and close proximity to Georgian Peaks, Blue Mountain, and Beaver Valley ski clubs.Be sure to check out the Virtual Tour & Floor Plans under Multimedia. (id:42776)
Engel & Volkers Toronto Central
828 Oxbow Park Drive
Wasaga Beach, Ontario
DEVELOPMENT POTENTIAL~ Possibility for Lot Severance! Discover the Calm and Quiet of this Unique Property Situated on a Generous 20,000 sq ft lot, Surrounded by Mature Trees and Natural Beauty. A Nature Lover's Paradise~ Perfect for Fishing Enthusiasts & Bird Watchers! Welcome to your personal retreat Where Water, Wildlife, and Recreation Come Together in Perfect Harmony! Explore the World's Longest Freshwater Beach and Iconic Oxbow Dunes! Wasaga Beach is a Thriving Community with Abundant Amenities! Experience Small-Town Charm with Big-City Perks Including: Shopping (Future Costco), Dining, Sports Parks, Modern Arena/Library and YMCA. Enjoy Canoeing, Kayaking, Pontoon Boating, Motorized Water Sports and More, all from the Public Boat Launch~ 100 Steps from your Door. Prime Location~ Close Proximity to Historic Downtown Collingwood, Golf Courses, Waterfront Events, Music Festivals/ Concerts, the Renowned Blue Mountain Ski Resort and Blueberry Trails. Inside, you'll find a charming retro design that captures a sense of nostalgia, perfect for creating lasting family memories. Whether you're looking to invest, redevelop, or simply settle into a relaxing lifestyle, this property is full of opportunity. (id:42776)
RE/MAX Four Seasons Realty Limited
248 Duncan Street
Clearview, Ontario
Stunning 2023 Bungalow on a Premium Lot (46.43 X 104.99) Turnkey Single-Level Living *Bright, modern 2+1 bedroom, 3-bathroom bungalow featuring *over 1,690 sq. ft. of finished living space, designed with comfort, style, and functionality in mind *Open-concept main floor with 9' ceilings *modern chic lighting *elegant window coverings *premium finishes throughout *gourmet kitchen featuring quartz countertops *large eat-in island *elite stainless steel appliances including a 36" fridge with water & ice, flattop range with oversized oven, over-the-range microwave, and Bosch SilencePlus dishwasher *Inviting living area with 6' patio door leading to a newly built spacious deck, complete with privacy lattice-perfect for entertaining or relaxing outdoors *Main-floor laundry with high-capacity stacked LG washer and dryer for everyday convenience *Oversized double car garage(accommodates truck)with inside entrance with 8' doors, quiet belt-drive openers, and a 4-car driveway with no sidewalk *Partially finished lower level includes a third bedroom and 4-piece bathroom, plus two large storage rooms ready for future customization *Beautifully landscaped yard with privacy plantings, 7' x 7' shed (2024), three mature Montrose Charm spruce trees, and a generous side yard ideal for gardens or play *Enhanced curb appeal with upgraded front porch railing and gated entry. Located in a vibrant, family-friendly neighbourhood, walking distance to trails, parks, pool, playground, curling club, and Main Street. Just 15 minutes drive to Historic downtown Collingwood & the longest fresh water beach~ Wasaga Beach, 30 minutes to Barrie and renowned Blue Mountain Village, with Costco coming nearby in 2026! A rare opportunity offering luxury upgrades, thoughtful design, and exceptional lifestyle appeal-ideal for downsizers, seniors, or growing families. Live your best life in Southern Georgian Bay~ skiing, championship golf courses, magical beach sunsets, hiking, festivals, art and culture! (id:42776)
RE/MAX Four Seasons Realty Limited
60 - 60 Lila Road
Owen Sound, Ontario
GREAT VALUE! This is a condo that is suited for the first time home buyer, the investor, the downsizer and families alike. With the rare feature of a basement walkout to enclosed patio, this unit is one that will be attractive to most. Stretched out over three finished floors, with three bedrooms, two bathrooms, two gas fire places, attached garage and beautiful views, including a glimpse of the bay; this is a home you want to see. Very close to Georgian Collage, the hospital, shopping and all amenities. BOOK YOUR SHOWING TODAY (id:42776)
RE/MAX Grey Bruce Realty Inc.
3981 111 Road
Perth East, Ontario
A spacious, beautifully updated family home with endless potential. Welcome to a property that offers comfort, versatility, and room to grow. Set on a generous 90x200 ft lot, this home features three large bedrooms, a stylish bathroom, and a bright kitchen with a cozy dining area. The main floor flows effortlessly into a grand living room with soaring cathedral ceilings and a warm wood-burning insert, creating the perfect space for relaxing or entertaining. Downstairs, the fully finished basement adds even more living space, with two additional rooms, a second bathroom, and a spacious recreation room ideal for family fun, movie nights, or hosting guests. Recent upgrades include a new furnace and air conditioning system, a freshly renovated bathroom, and a brand-new roof giving you peace of mind and modern convenience. Step outside to enjoy a large covered deck and a stamped concrete patio, perfect for summer gatherings and quiet evenings. And for those who need extra space for hobbies, storage, or a home-based business, the incredible 1,600 sq. ft. heated shop is a game-changer. It even comes equipped with 600v three-phase power, offering flexibility for a wide range of uses. Whether you're a growing family, a passionate hobbyist, or an entrepreneur looking for a unique opportunity, this property delivers the space, features, and freedom to thrive. Don't miss your chance to make it yours schedule your private showing today. (id:42776)
RE/MAX A-B Realty Ltd
206 - 1009 Queenston Road
Cambridge, Ontario
Unit 206 at 1009 Queenston Rd is the kind of condo people talk about for years. The building's unbeatable location, combined with its generous unit sizes, means owners almost never leave, so when a spot like this becomes available, it disappears quickly. As soon as you step inside, you're welcomed by an abundance of natural light streaming through beautiful skylights that brighten every corner of the home from morning to evening. The entire unit features brand new flooring throughout - fresh, modern, and move-in ready. You're getting over 1300 square feet of smart, open living space with two massive bedrooms, each boasting its own private ensuite bathroom. Say goodbye to morning lineups or shared showers - here you'll enjoy real comfort and privacy every single day. On the practical side, you'll love having your own dedicated underground parking spot (no more scraping ice off your windshield in winter), plenty of visitor parking also underground, and a convenient storage locker located just steps from your parking spot. Spacious, sunny, private, and incredibly practical - all in one of the most sought-after buildings around. Units like this don't last long. If you've been waiting for something special, this could be the one. Come see why people fall in love the moment they walk through the door! (id:42776)
M1 Real Estate Brokerage Ltd

