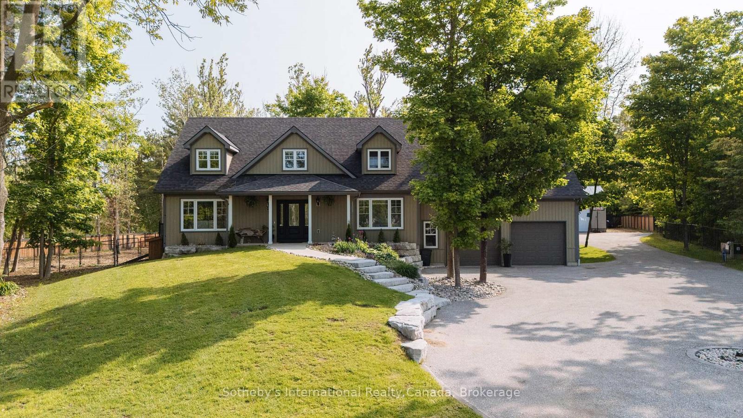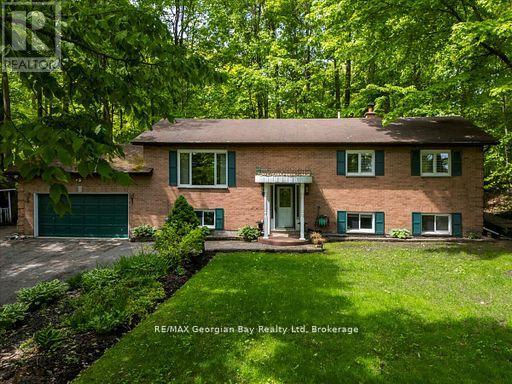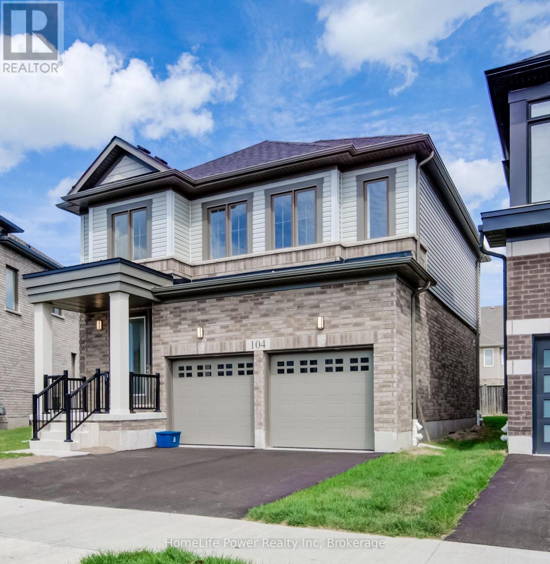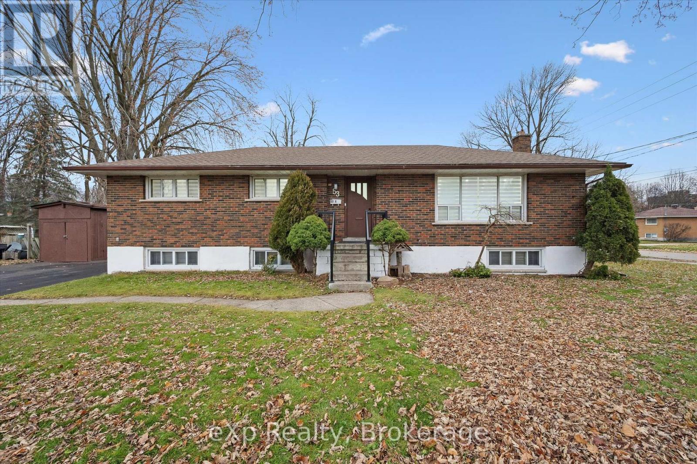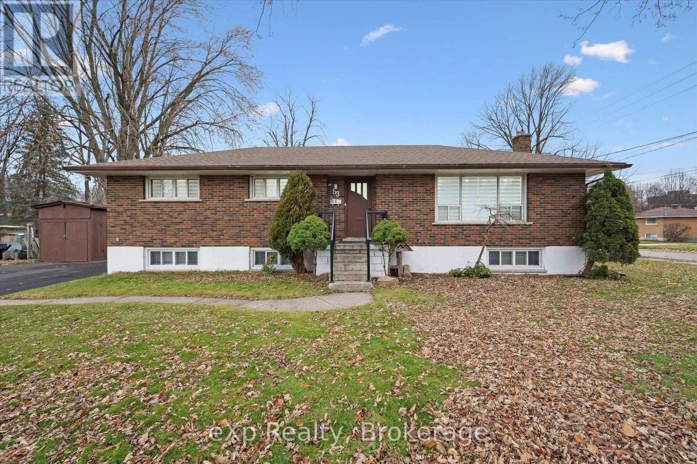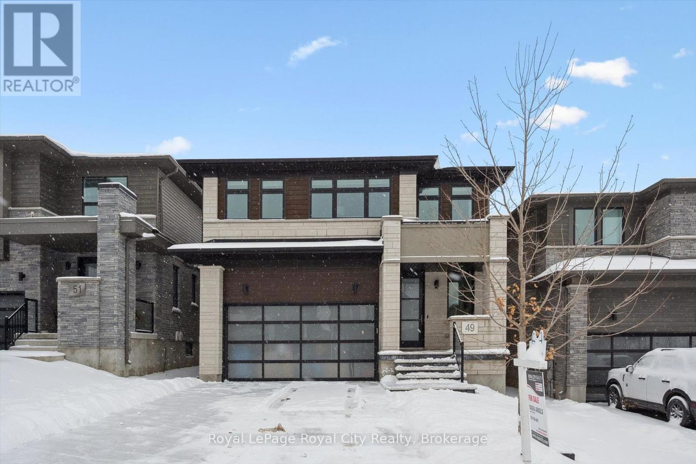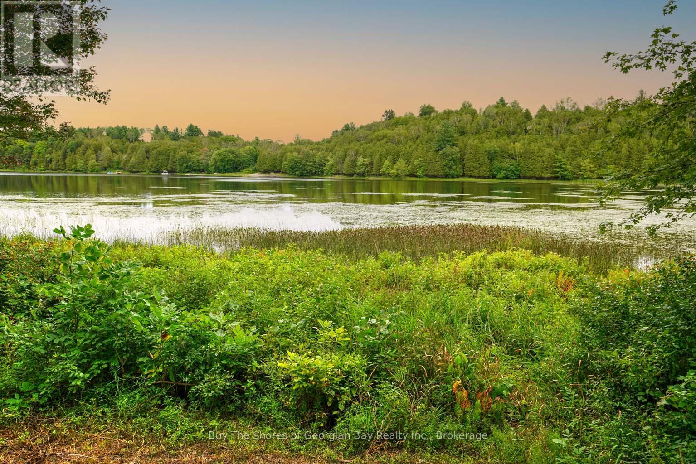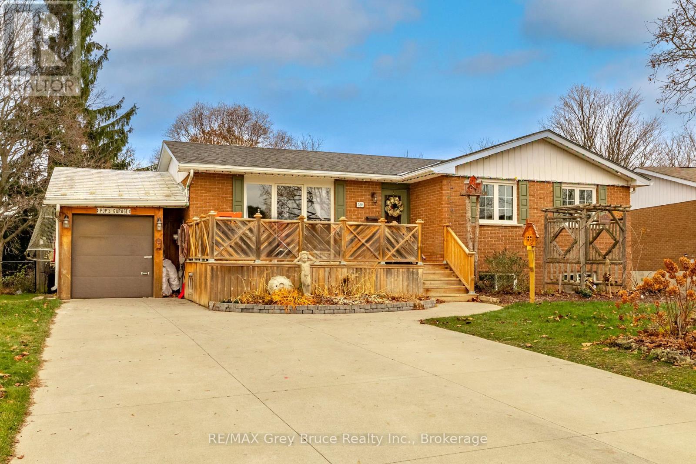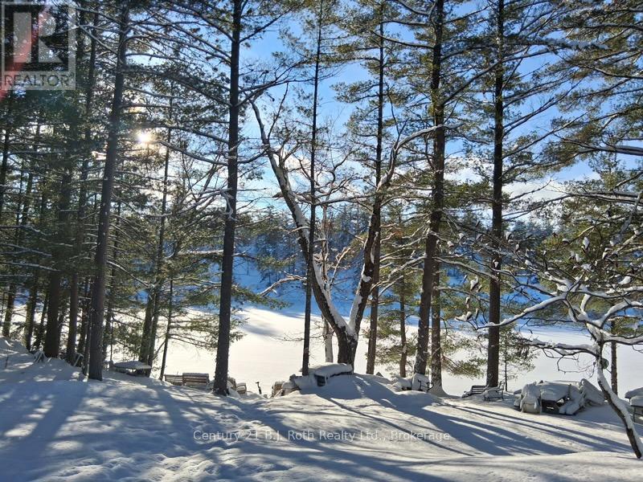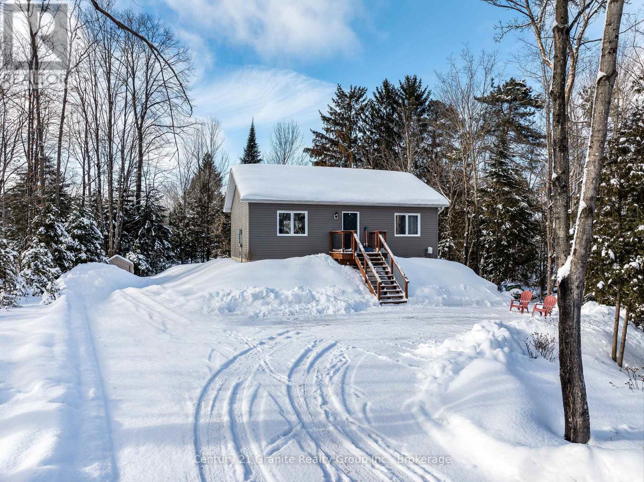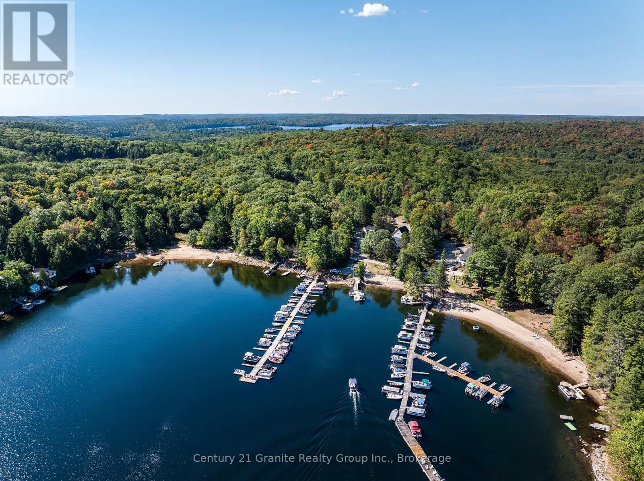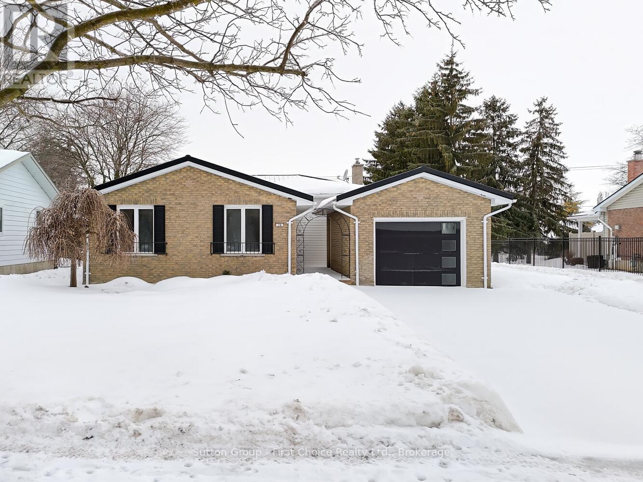129 Bass Line
Oro-Medonte, Ontario
Welcome home to 129 Bass Line - where serene luxury and family comfort seamlessly blend. Set on nearly 1.8 lush acres, this spacious 5-bedroom, 3-bath residence offers 3,400 sq ft of bright, inviting living space. The thoughtfully designed interior features a spacious kitchen perfect for entertaining, an airy dining room, and an inviting living area anchored by a custom stone propane fireplace and soaring ceilings. Upstairs, retreat to the expansive primary suite, complete with a private ensuite and calming forest views. Step outdoors to your own personal resort: a heated saltwater pool, pool house with bar and bathroom, and a relaxing hot tub set seamlessly into the deck. The beautifully landscaped grounds include vibrant gardens, mature trees, and a tranquil natural pond - creating a peaceful escape. A cozy 4-season bunkie with electrical and WiFi offers flexible space for guests, hobbies, or remote work. Perfect for hobbyists, the impressive 1,200 sq ft workshop is equipped with in-floor heating, 200-amp service, and ample workspace. Fully fenced and secured by automatic gates, the property provides privacy and peace of mind. Ideally located in the coveted Marchmont school district, you're just steps from Bass Lake and minutes to conveniences. 129 Bass Line isn't just a home - it's a lifestyle. (id:42776)
Sotheby's International Realty Canada
31 Lakeview Crescent
Tiny, Ontario
Luxury real estate is far more than a transaction - it's about elevating your lifestyle. Nestled in a sought-after 4-season location with serene views of Farlain Lake, this elegant brick bungalow offers the perfect blend of tranquility and function. Built in 1989 and immaculately maintained, this 4-bedroom, 3-bathroom residence sits proudly on a generous 79'x150' lot with deeded lake access just steps away. The main level features a thoughtfully designed layout with a separate living room, formal dining room, and a spacious kitchen, ideal for both relaxed family life and entertaining. A walkout from the dining room leads to your private back deck and gazebo, perfect for summer gatherings or quiet mornings. The expansive 26' x 22' recreation room on the lower level with windows provides flexible space for entertaining, home theatre, or a games room. Additional comforts include forced-air gas heating, a 200-amp breaker panel, water softener, sump pump, and a full-house generator. The double-car garage offers inside entry, with lower-level laundry and garage access adding convenience. The roof was replaced in 2017. Zoned SR and surrounded by scenic walking trails, this home offers immediate vacant possession, so you can move in and start enjoying the lake lifestyle without delay. SELLER TO PAY OUT ALL CONTRACTS ON CLOSING! (id:42776)
RE/MAX Georgian Bay Realty Ltd
104 Blacklock Street
Cambridge, Ontario
A stylish 3-bedroom, 3-bathroom home nestled in the sought-after Westwood Village community of Cambridge. The main floor boasts a bright, functional layout featuring a modern kitchen with quality finishes, a comfortable living area, and a dining space with a walk-out to the backyard perfect for both everyday living and entertaining. Upstairs, the spacious primary bedroom serves as a private retreat with its own in-suite bathroom. The two additional bedrooms are comfortably sized, offering flexibility for family, guests, or a dedicated home office. A second full bathroom on the upper level and a convenient main floor powder room provide added practicality. This home includes an attached garage and a private driveway with parking for two vehicles. Situated in a quiet, family-friendly neighborhood with a beautiful park already in place, and close to schools, shopping, and other amenities, this property combines modern comfort, thoughtful design, and an ideal location. (id:42776)
Homelife Power Realty Inc
53 Nicklin Crescent
Guelph, Ontario
Newly renovated LEGAL DUPLEX - Three bedrooms up, three bedrooms down and comes completely vacant! Live in one half and rent the other or choose your tenants for both units and start at market rents from day one. The home has just been renovated - new 6-car asphalt driveway, all new porcelain tile in the entranceway, kitchen and hallway. New laminate flooring in the living room, dining room and all three main level bedrooms, new kitchen with quartz counters and stainless steel appliances, new bathroom vanity with stone counters, new tub with all new tile surround. There is also newer trim, crown moulding and added pot lights. There is a private rear entrance to the three-bedroom basement apartment with an updated kitchen, laminate flooring in the family room and all three bedrooms which are a fantastic size. There is a very convenient self-contained shared laundry with private access for each unit. Situated on a corner lot, surrounded by parks, employment and the Conestoga Guelph campus. A rare find! (id:42776)
Exp Realty
53 Nicklin Crescent
Guelph, Ontario
Newly renovated LEGAL DUPLEX - Three bedrooms up, three bedrooms down and comes completely vacant! Live in one half and rent the other or choose your tenants for both units and start at market rents from day one. The home has just been renovated - new 6-car asphalt driveway, all new porcelain tile in the entranceway, kitchen and hallway. New laminate flooring in the living room, dining room and all three main level bedrooms, new kitchen with quartz counters and stainless steel appliances, new bathroom vanity with stone counters, new tub with all new tile surround. There is also newer trim, crown moulding and added pot lights. There is a private rear entrance to the three-bedroom basement apartment with an updated kitchen, laminate flooring in the family room and all three bedrooms which are a fantastic size. There is a very convenient self-contained shared laundry with private access for each unit. Situated on a corner lot, surrounded by parks, employment and the Conestoga Guelph campus. A rare find! (id:42776)
Exp Realty
49 Ryder Avenue
Guelph, Ontario
Welcome to 49 Ryder Avenue, a luxurious Net Zero Terra View home in Guelphs prestigious Hart Village where sustainability meets comfort and style! Designed with energy efficiency at its core, this home is equipped with rooftop solar panels that generate clean power and help lower monthly utility costs. The open-concept main floor is bright and modern, with pot lights throughout and a chefs kitchen featuring stainless steel appliances, a gas stove, large island, and walk-in pantry. The dining area opens to a fully fenced backyard with a covered deck and concrete patio - perfect for BBQs or morning coffee, while the cozy living room with an electric fireplace offers the ideal place to unwind. Upstairs, you'll find a sun-filled family room, three generously sized bedrooms, and a convenient second-floor laundry. The primary suite includes a walk-in closet and a spa-inspired ensuite with a soaker tub and double vanity. Custom built-ins throughout the home maximize storage and functionality. The fully finished basement is a standout feature: a legal 1-bedroom accessory apartment with its own private entrance, full kitchen with island, stainless steel appliances, bright windows, 3-piece bath, and in-suite laundry. This space is ideal for extended family, guests, or generating rental income - and can offset your mortgage by an estimated $250,000-$300,000, making this luxury home more attainable than you might think! Additional highlights include a sprinkler system for effortless lawn care, no sidewalk (extra parking and easier snow removal), driveway parking for up to six vehicles, and energy-efficient construction for year-round comfort. Located close to parks, top-rated schools, scenic trails, everyday amenities, and the University of Guelph. With quick access to Highway 6 this home offers thoughtful design, future-ready living, and a lifestyle that balances luxury with practicality. (id:42776)
Royal LePage Royal City Realty
44 - 1088 Ashgrove Trail
Frontenac, Ontario
Approximately 1/2 acre building lot on Garrison Lake next to hundreds of acres of common grounds, excellent for winter enthusiasts, hiking, snowshoeing, etc. Suitable lwaterfront lot for a home, mobile home or R.V. Excellent access off major highway, Full ownership with only $62 per month association fees include snow plowing, year round road maintenance access to private beach Boat launch and more. (id:42776)
Buy The Shores Of Georgian Bay Realty Inc.
520 1st. A Street
Owen Sound, Ontario
Imagine a charming two-plus-one bedroom home nestled on a spacious lot in a coveted area, ideally located near parks, schools and public transit. 2 baths 1 on each floor, spacious Primary Bedroom, and a second bedroom on the main floor. The finished lower level is set up with a large recreation room and a 3rd bedroom as well as a 3 piece bath. The outside area, is a family dream, with Hot Tub, And Pool to keep you feeling like its your own personal retreat. This property combines comfort and convenience, making it perfect for families or anyone seeking easy access to local amenities. (id:42776)
RE/MAX Grey Bruce Realty Inc.
1112 Sam Cook Road
Gravenhurst, Ontario
1112 Unit 2 Sam Cook RdMake your sunset dreams come true and experience year-round enjoyment at this incredible waterfront paradise. Peace and tranquility await on 440 feet of private shoreline spanning 8 acres of beautiful mature evergreens and deciduous trees, set on a pristine lake in the heart of Muskoka.With only five properties on Little Sunny Lake-the largest being Crown land-this is a rare opportunity to enjoy true privacy and nature at its finest. In the warmer months, soak in the calm lake views and stunning sunsets. In the winter, embrace classic Muskoka living with snowshoeing through your own woodedtrails, skating on the lake, and easy access to nearby snowmobile routes-a true four-season retreat.This property offers the ultimate escape from the hustle and bustle of everyday life and is an ideal setting to build your dream or retirement home. Act soon-opportunities like this don't last long.An older cottage with hydro exists on the property; the seller makes no warranties and the building is being sold as-is. For building permits, potential severance, road allowances, or other pertinent information, please consult the Planning Department at the Town of Gravenhurst (705-687-3412). (id:42776)
Century 21 B.j. Roth Realty Ltd.
1015 Guilford Court
Dysart Et Al, Ontario
Welcome to this charming, thoughtfully designed 2-bedroom, 1-bathroom home offering just over 800 square feet of comfortable living space. The open-concept layout seamlessly connects the kitchen, dining, and living areas, all tastefully finished and filled with natural light. The spacious living area overlooks the property, while a walkout from the dining area leads to the deck and backyard - private and perfect for relaxing or entertaining. The primary bedroom features two closets, and the well-appointed 4-piece bathroom enhances the home's functional design. Additional features include main floor laundry, forced-air propane heating, and a poured concrete crawl space providing ample storage. Built in 2019, this home still benefits from Tarion warranty coverage. Ideally located just 10 minutes from Haliburton Village, this property is within walking distance to Pine Lake's public beach and a short stroll into West Guilford, where you'll find the park, community centre, general store, and more. A fantastic opportunity for first-time buyers, downsizers, or those seeking a low-maintenance home in a desirable location. Book your private tour today! (id:42776)
Century 21 Granite Realty Group Inc.
2029 Little Hawk Lake Road
Algonquin Highlands, Ontario
Welcome to Oakview Lodge, a rare waterfront estate on the shores of Little Hawk Lake in the heart of Algonquin Highlands. Thoughtfully updated while retaining its historic charm, this exceptional property offers a unique opportunity to create a private family compound, legacy retreat, or luxury cottage destination - with the added benefit of income potential. The main lodge offers over 8,500 square feet across 4 levels, blending classic lodge character with modern comfort. A wrap-around veranda welcomes you with sweeping lake views, while inside, the main level features expansive sitting, dining, & living areas anchored by a striking stone fireplace. A spacious chef's kitchen designed for large gatherings includes a walk-in pantry/laundry & opens to a screened BBQ porch, seamlessly connecting to a landscaped & private backyard with a central fire pit. The second floor features 6 updated bedroom suites, each with its own ensuite, providing comfortable accommodations for family & guests, along with access to a shared deck overlooking the lake. The third floor is dedicated to a fully self-contained 3-bedroom owner's retreat, showcasing exceptional craftsmanship, an open-concept kitchen & living area, in-suite laundry, a private balcony, & stunning lake views. The property also includes a charming 2-bedroom year-round guest cottage & an oversized 2-car garage with a loft currently used as a seasonal art studio, offering excellent flexibility for guests or creative use. Set on the pristine shoreline of Little Hawk Lake, Oakview Lodge includes established dockage & marina facilities, providing effortless access to the water & a opportunity for supplemental income. Surrounded by natural beauty and close to excellent hiking trails, this remarkable property offers privacy, recreation, & refined lakeside living. Whether envisioned as a multi-generational estate, private retreat, or legacy property, Oakview Lodge is truly one-of-a-kind. (id:42776)
Century 21 Granite Realty Group Inc.
70 Bedford Drive
Stratford, Ontario
Welcome to this solid and well-maintained 4-level backsplit with detached garage, set on a huge lot with potential for severance in one of the area's most sought-after neighbourhoods. Located right across from Bedford School! Offering 3+1 bedrooms and 2 full bathrooms, this home features a bright and inviting sunken living room on the main floor, highlighted by large windows that flood the space with natural light. The functional layout provides excellent separation of living areas, ideal for families, multi-generational living, or future flexibility. The lower-level family room offers additional living space and includes a bedroom and bathroom, with a walk-up to the backyard -- perfect for guests, teens, or potential in-law accommodation. Outside, enjoy a paved driveway, detached garage, and an expansive yard that opens the door to future development possibilities, including severance potential. A steel roof adds long-term durability and peace of mind. Ideally located directly across from Bedford School and within one of the most desirable school wards in the area, this home sits in a highly sought-after, family-friendly neighbourhood known for its stability, pride of ownership, and long-term value. A rare opportunity to secure a spacious property with both immediate comfort and future upside in a location that continues to be in high demand. Roof replaced approx 10 years ago and furnace and air conditioner replaced in 2025. (id:42776)
Sutton Group - First Choice Realty Ltd.

